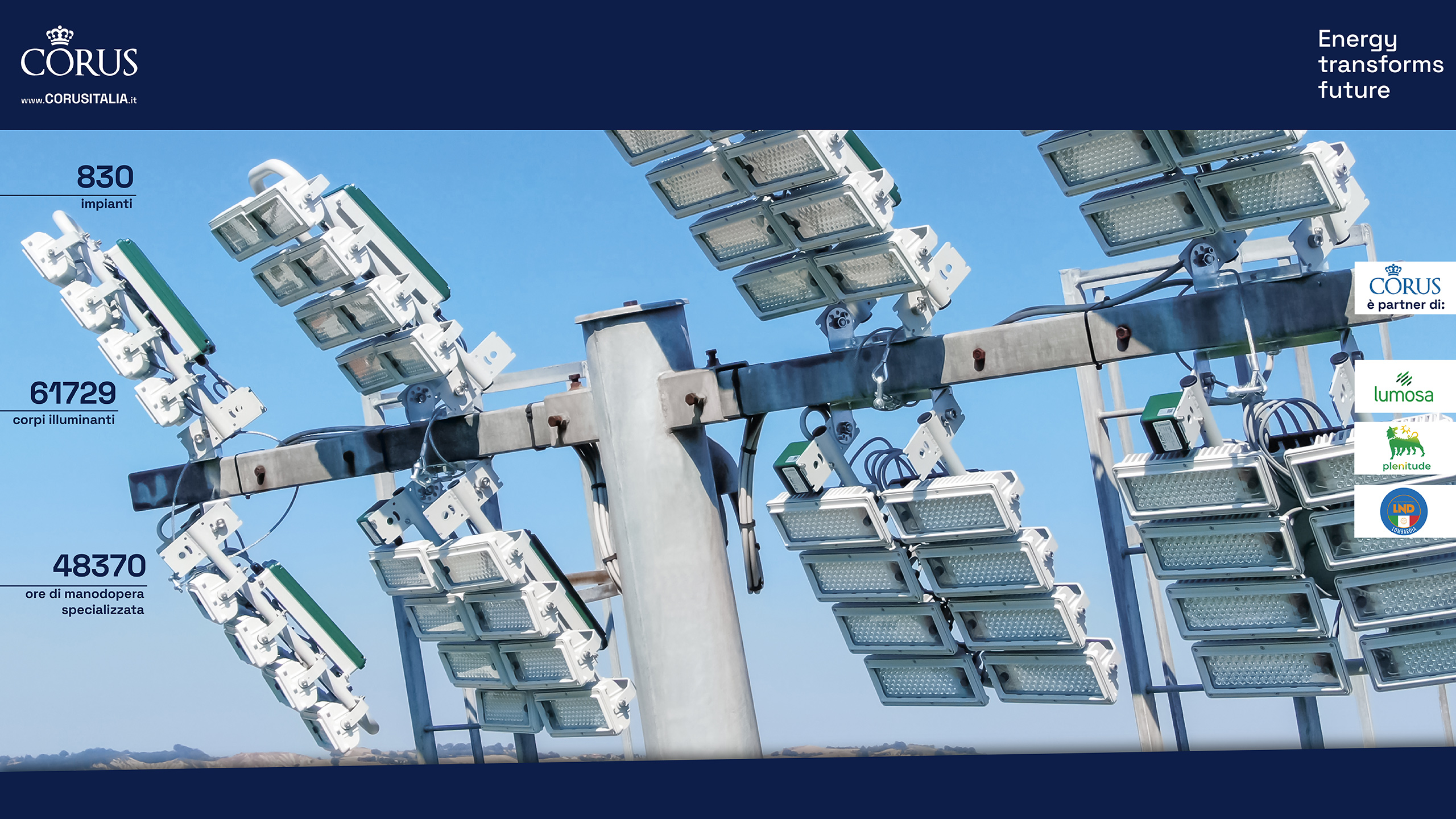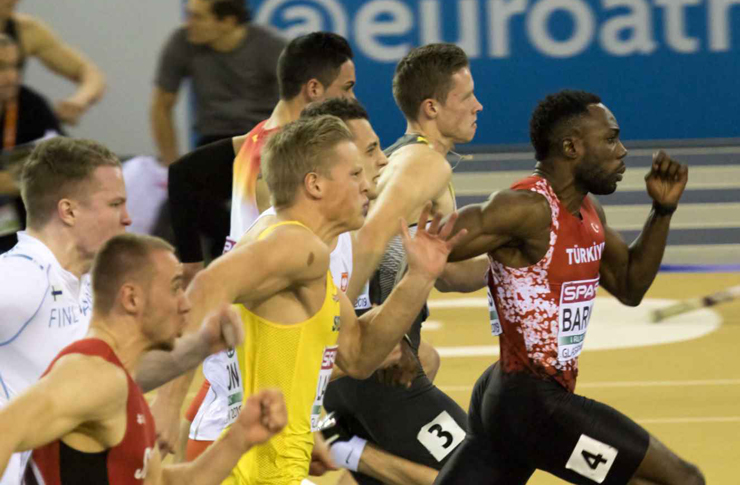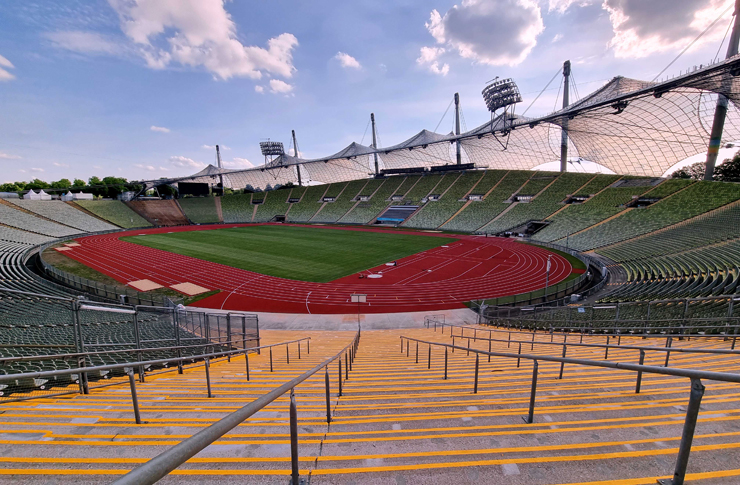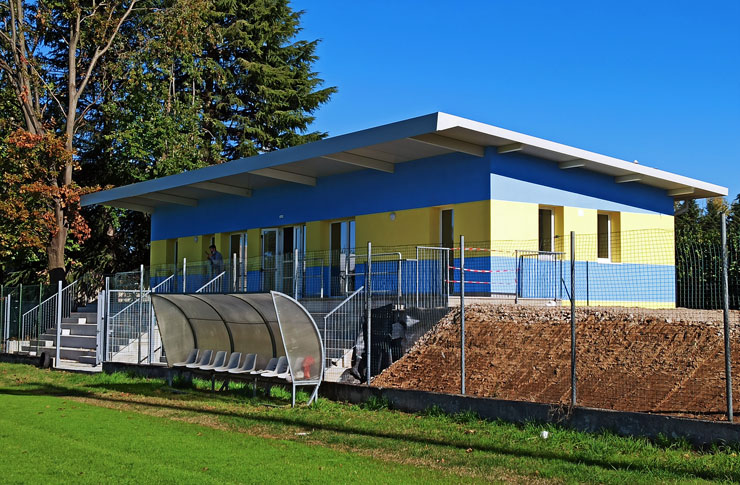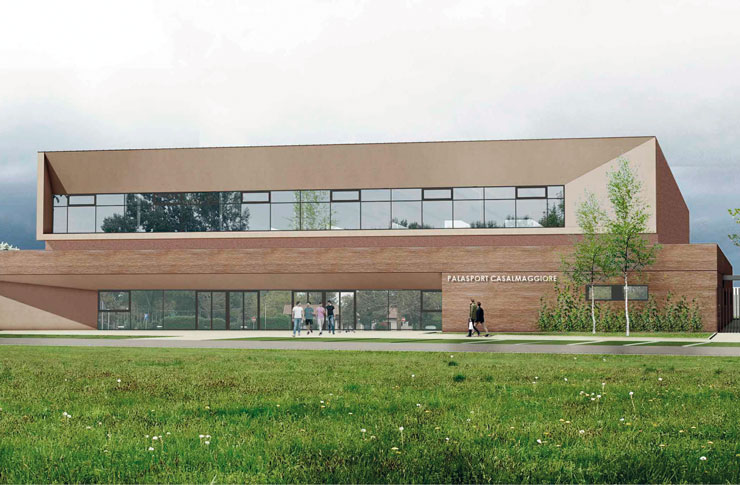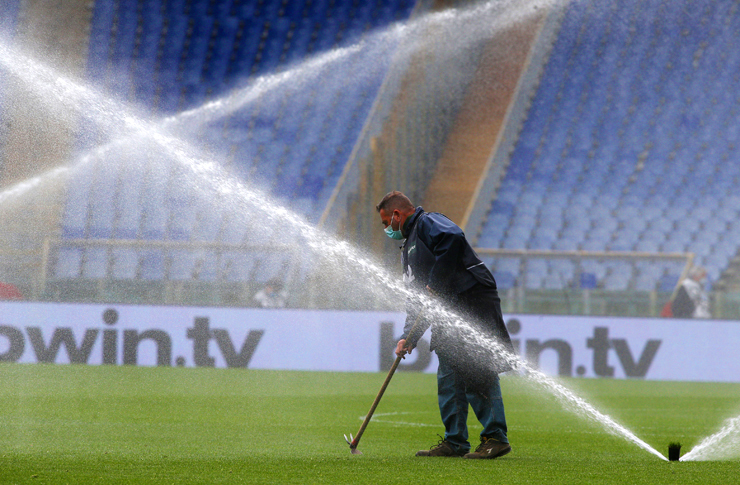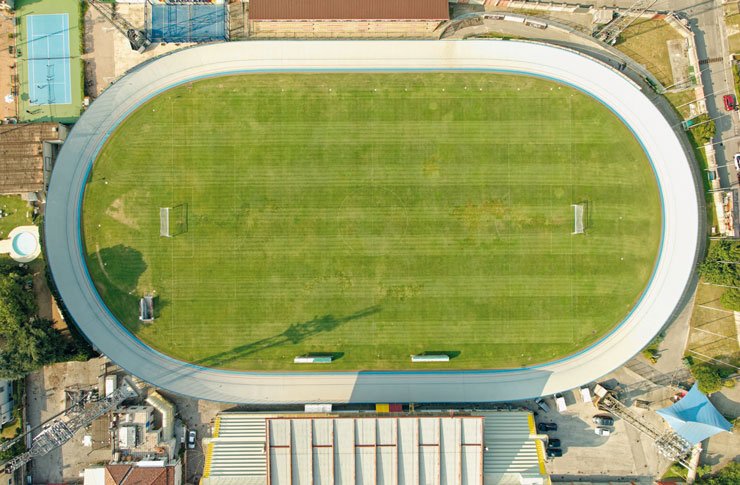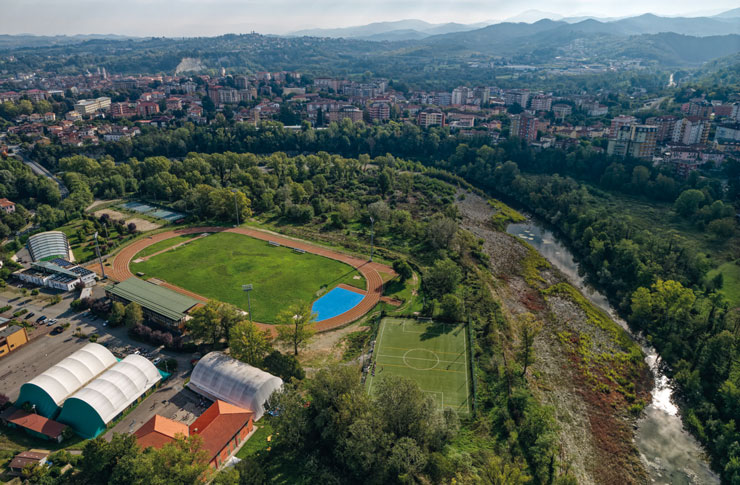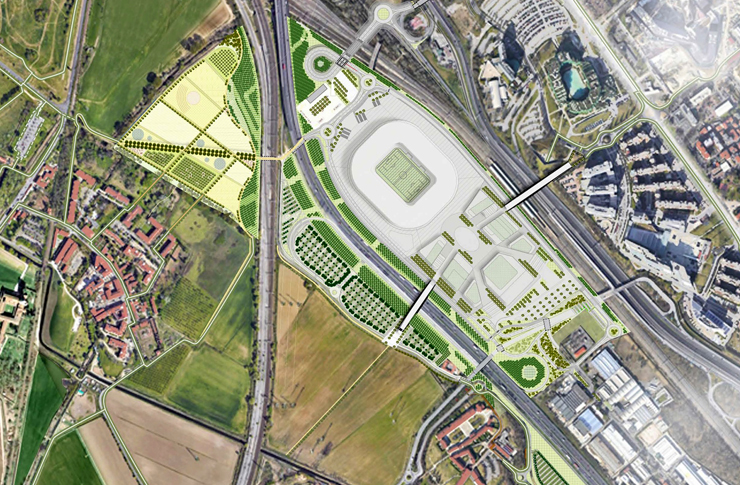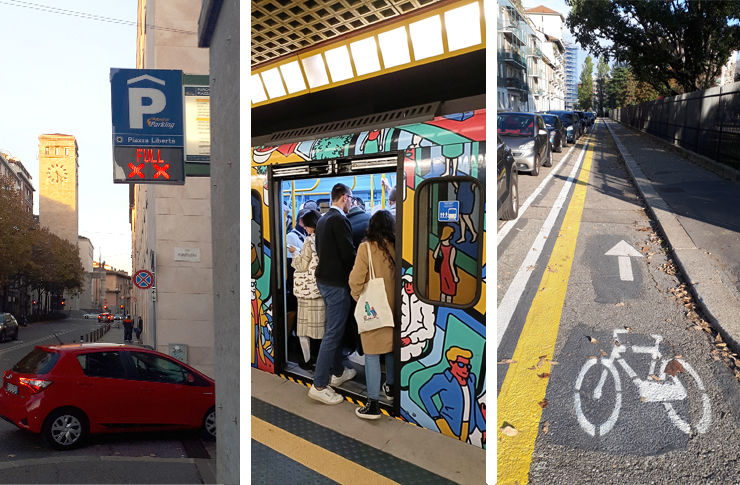The public-private partnership is still the fastest way to build the new sports facilities. This is the case of a multi-purpose hall, with attention to construction details, which completes a consolidated sports area just a few meters from the F1 circuit.
Biassono (Monza-Brianza): New building at the municipal sports centre
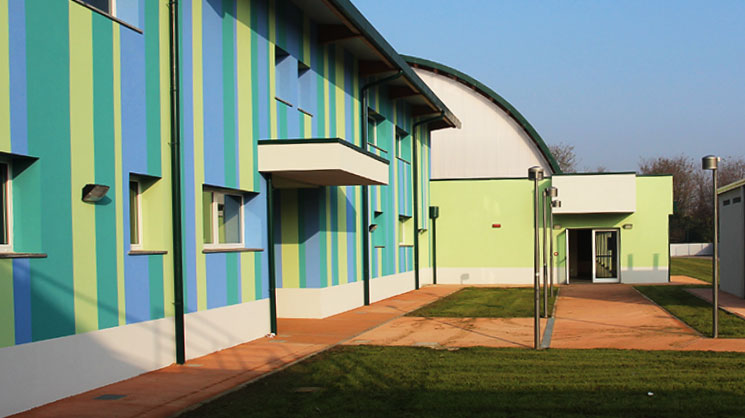
The project includes a gym for basketball and volleyball, and a building for services.
The gym, with its parquet floor located 80 cm below the entrance level, is covered by a structure in laminated wood consisting of seven load-bearing arches and a barrel roof finished in prepainted corrugated sheet iron.
The space for the public consists of two steps that run along the long sides, accompanied by seats without backrests.
In the connected building, on two floors, there are various service rooms, as well as two small gyms for fitness activities.
The attention to detail is evident in the choice of colors, oriented on the shades of green, from the seats and the fields of the floor inside, up to the exterior roof and walls painted in vertical stripes with different shades.
The choice of lighting fixtures, both inside and outside, is also carefully chosen.
