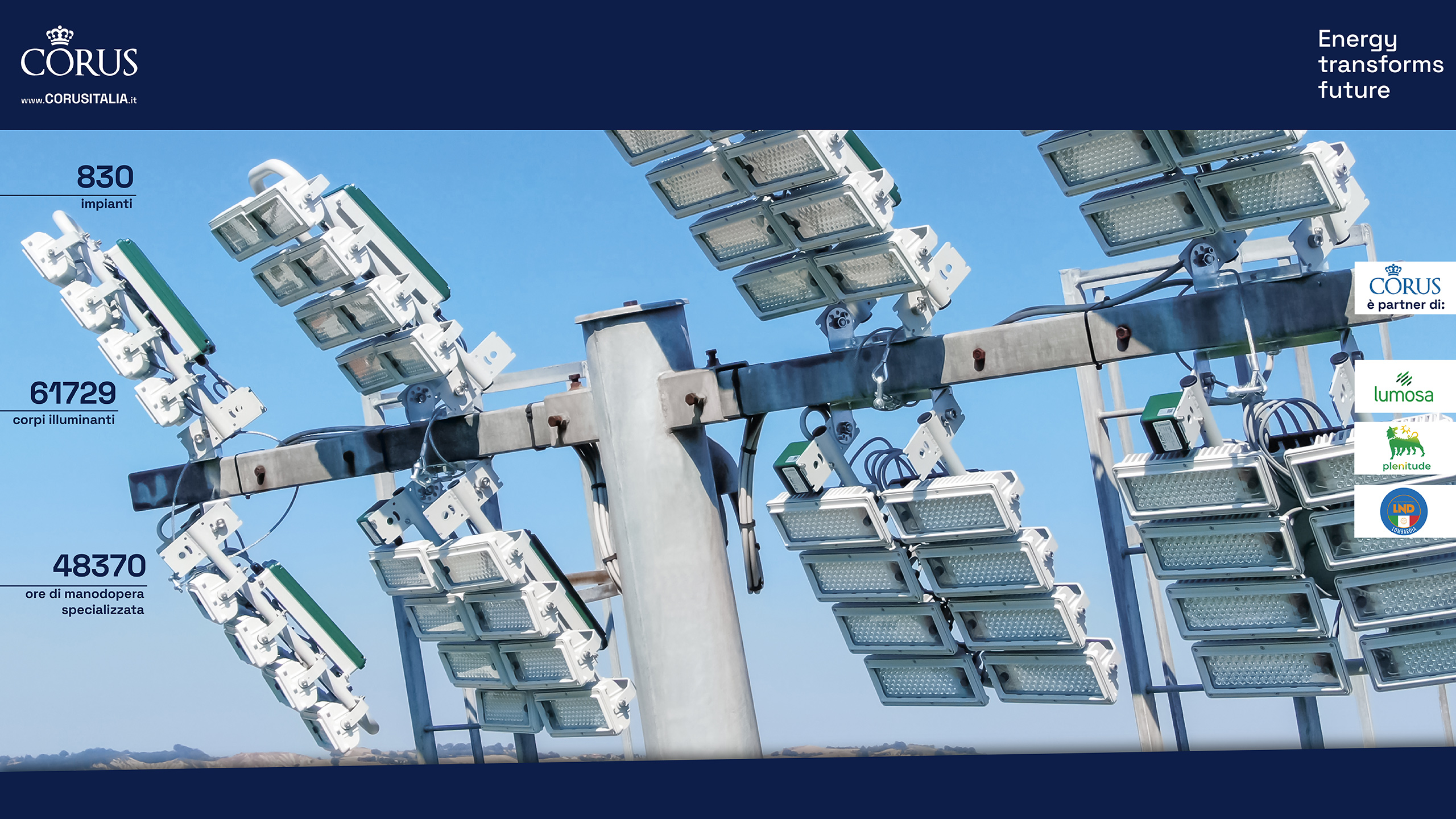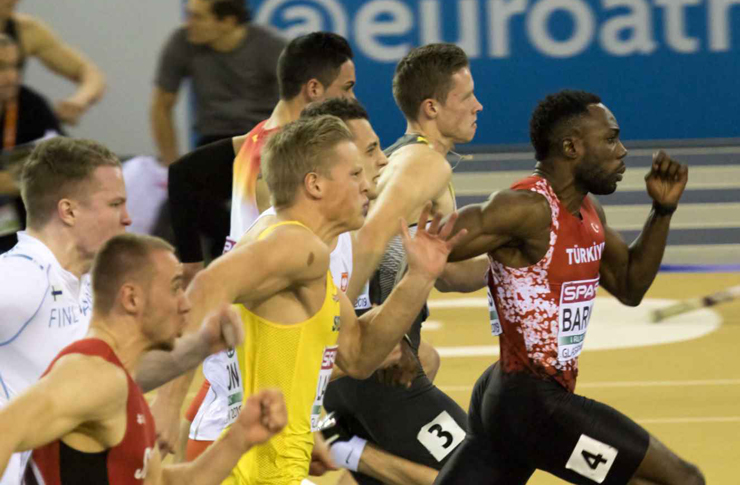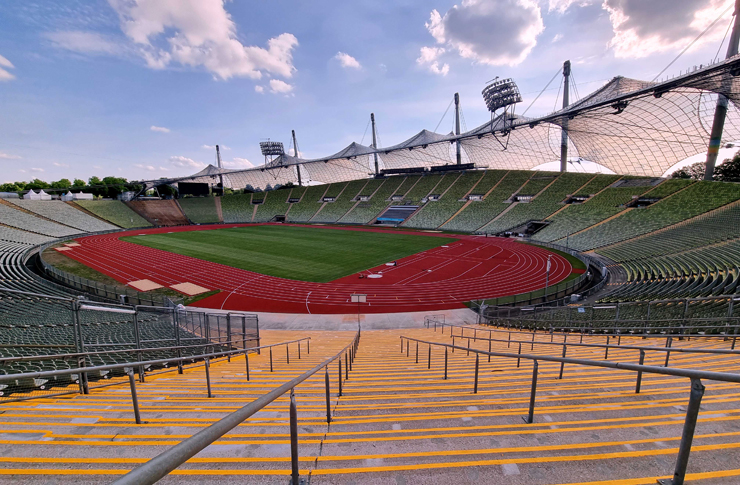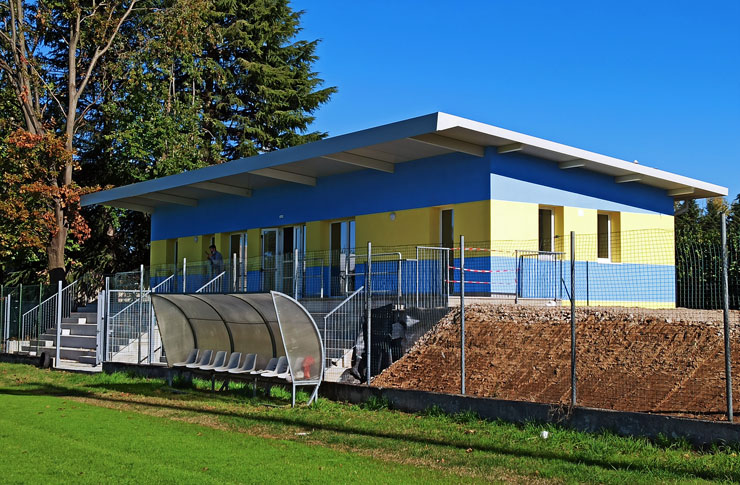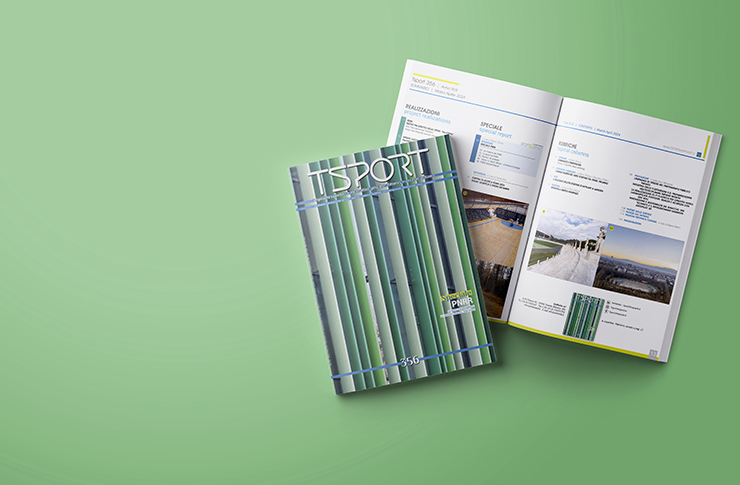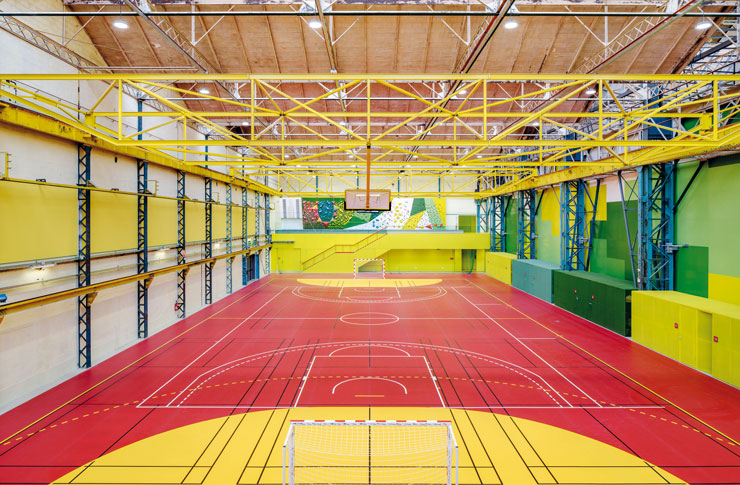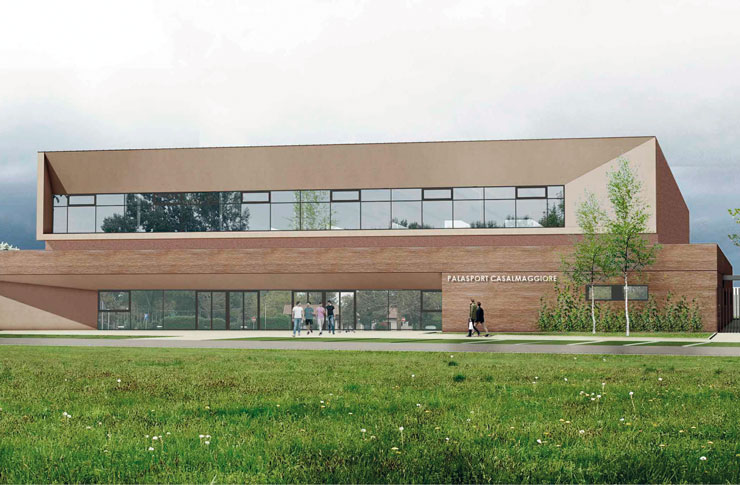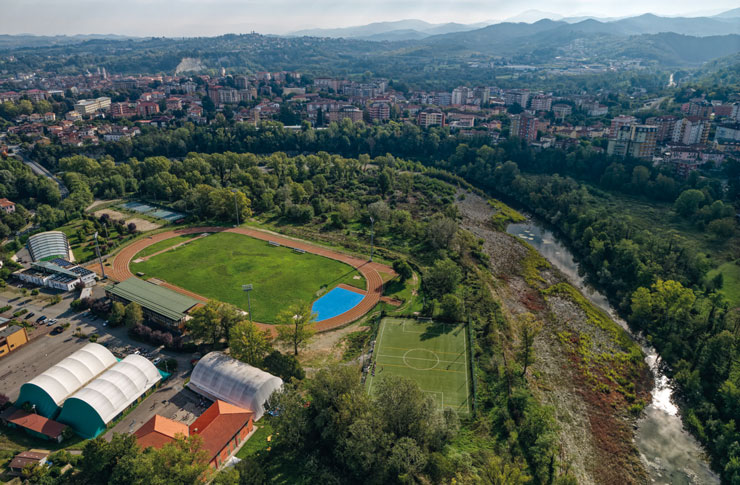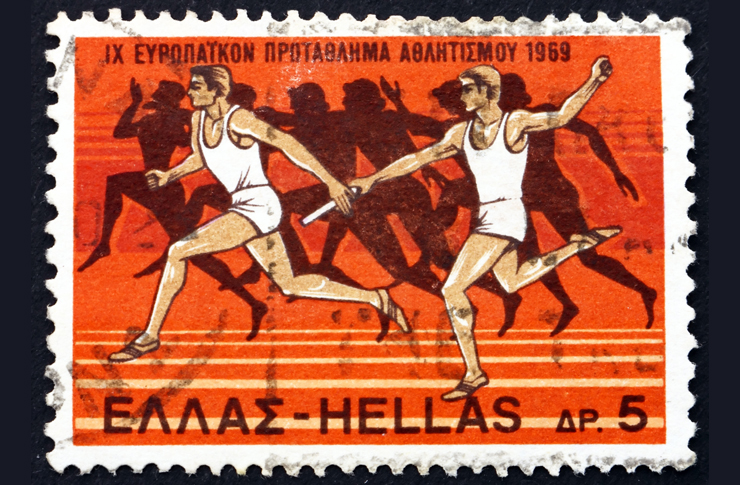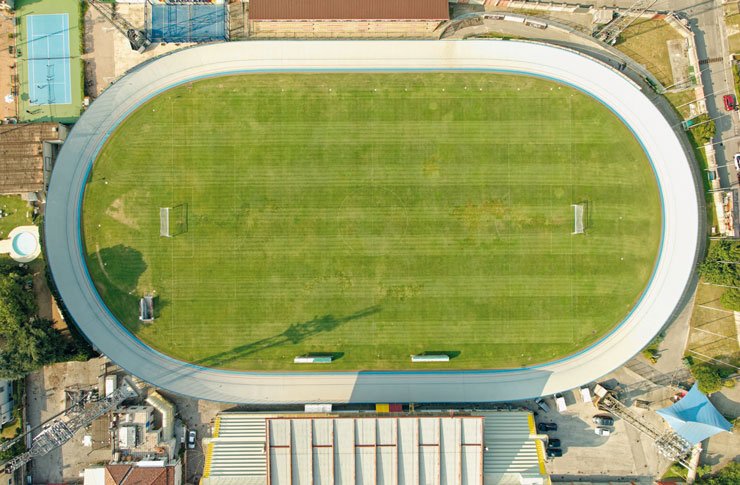Following a competition launched by the provincial administration in 2001 for the general redevelopment of the Sondrio campus, the same winners as at that time, after completing the building of the Professional Institute, have now created the school gymnasium in the position where the concentration of sports facilities on the campus was planned.
School gym at the campus of Sondrio
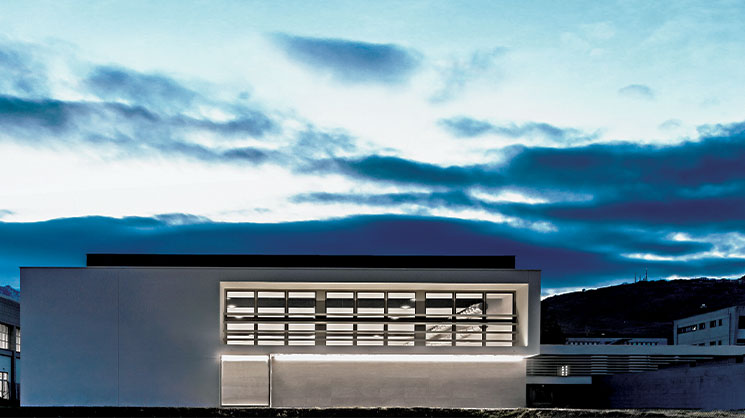
The new gym consists of three elements:
the existing body on the ground floor of the new IPSIA which is used as a changing room, a medical room, storage rooms and a thermal power station;
the volume of the gym that houses the playing field for basketball and volleyball;
a connecting element between the changing rooms and the gym volume.
The building maintains the perimeter level of the eaves of the adjacent school, beyond which only the emergencies of the structural elements of the roof develop.
The shell of the gym is mainly made with dry technology and a layer of external finish in EPS, “coat” system, finished in white as the school; the emerging structural volumes correspond to the primary beams of the roof, made of laminated wood and painted with dark gray enamel, which is in turn applied a coat in EPS finished with a skim coat in dark gray; plasterboard false ceilings have been installed on the underside of the roof to guarantee the fire resistance and reaction characteristics of the primary wooden frames and the secondary roofing system made of corrugated steel sheets; the base that surrounds almost the entire perimeter of the gym is covered with dark grey fibre cement sheets; the thermal break aluminium frames are located on the northern fronts of the building, at the height of the playing field, and on the eastern front at +3.40 m from the floor level, protected from the incidence of direct sunlight by a system of aluminium sunshades similar to those created for the classrooms of the new institute.
