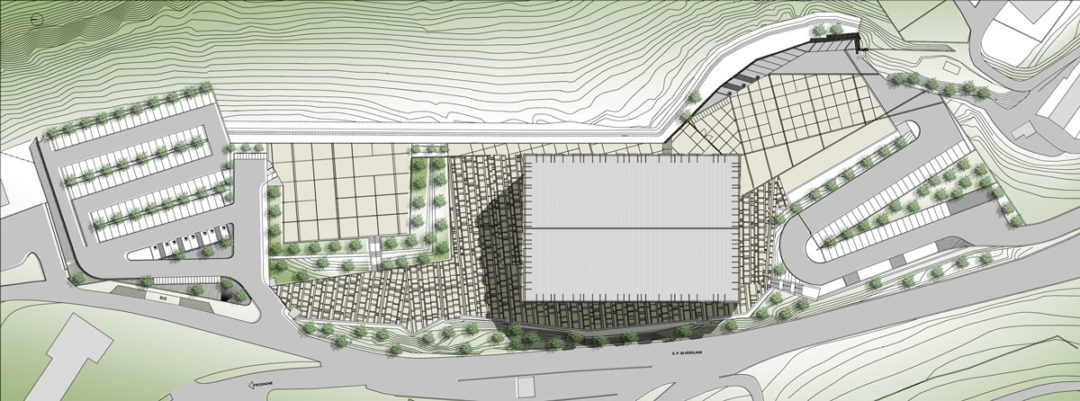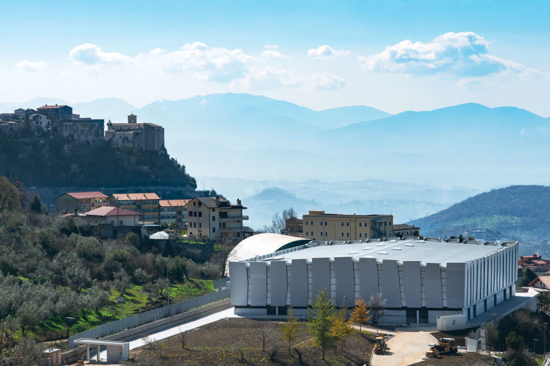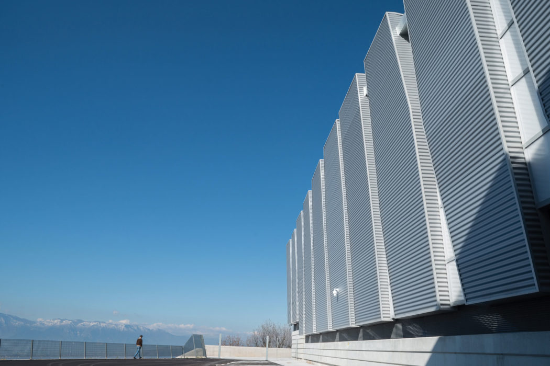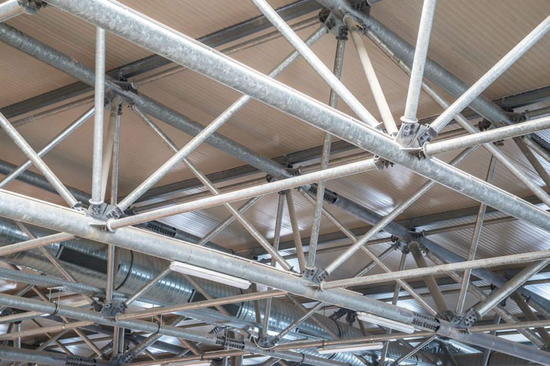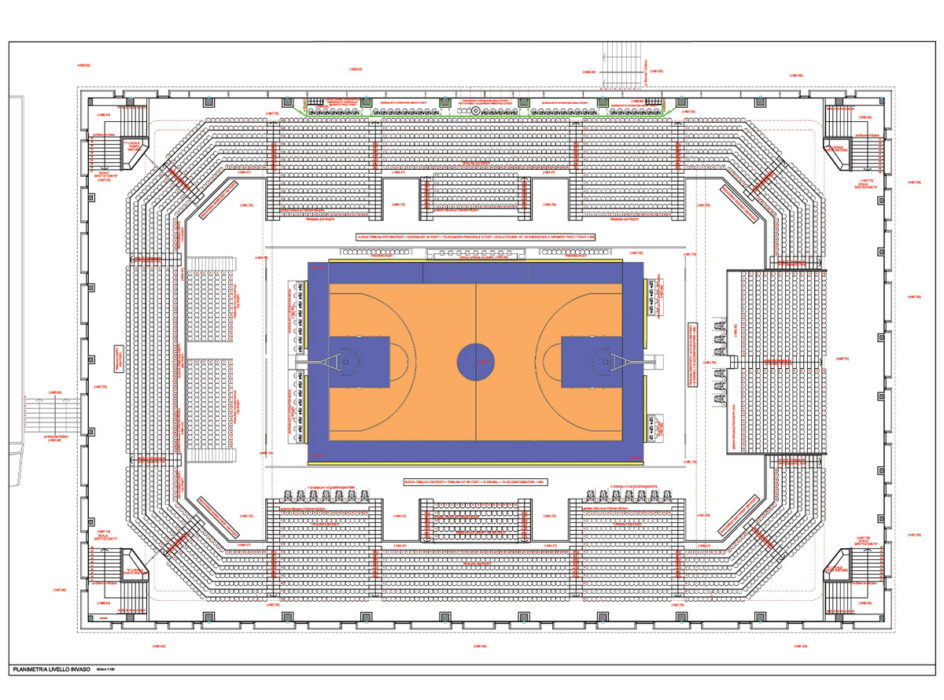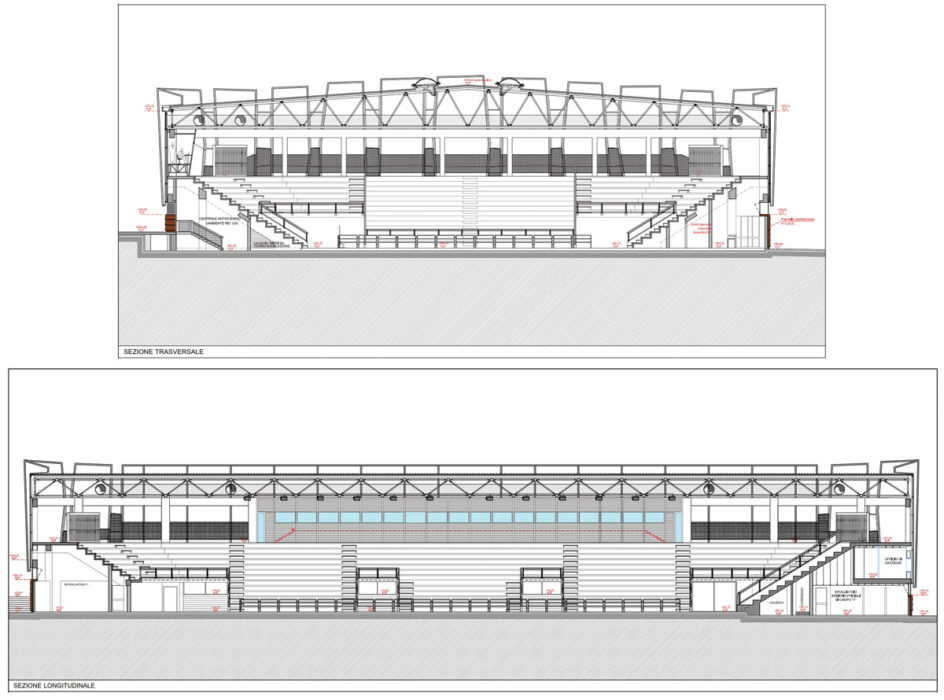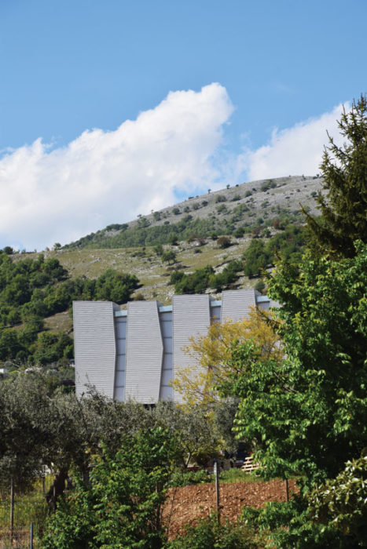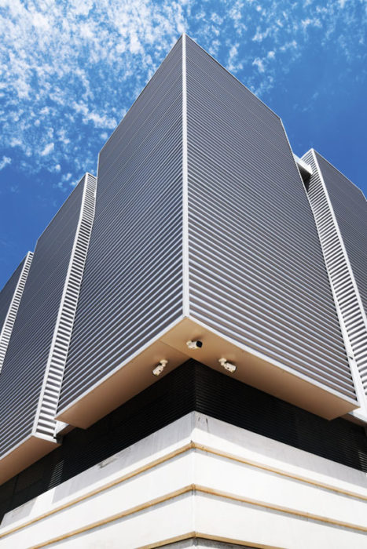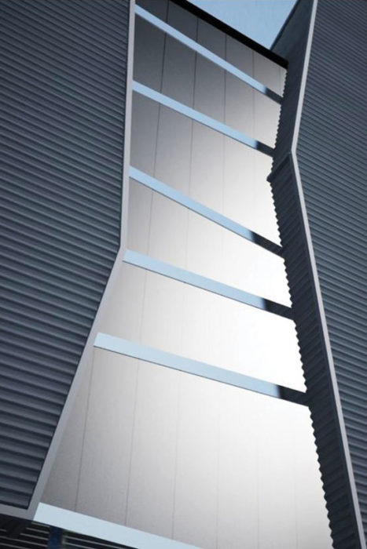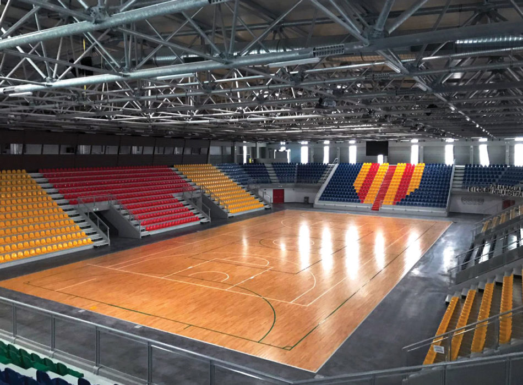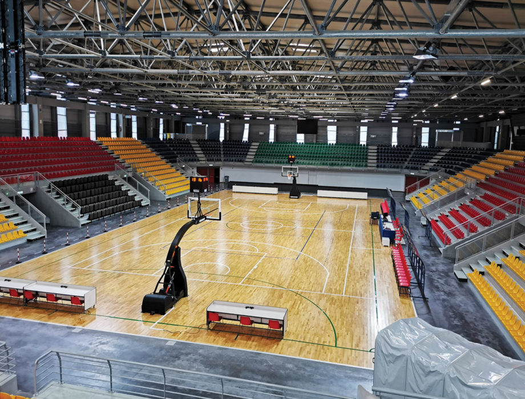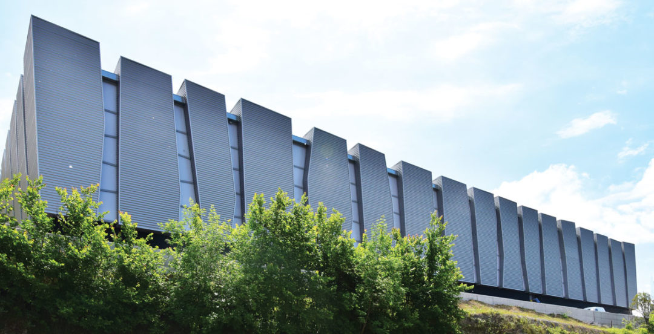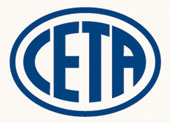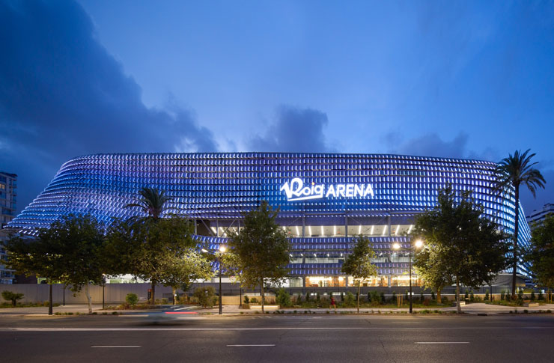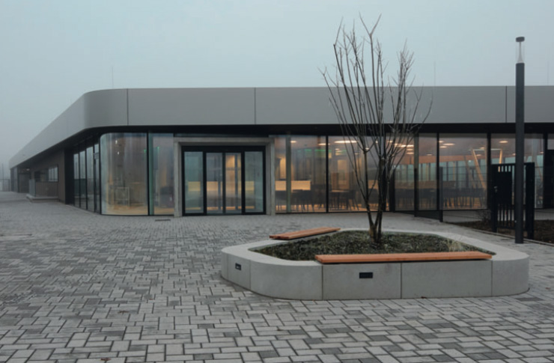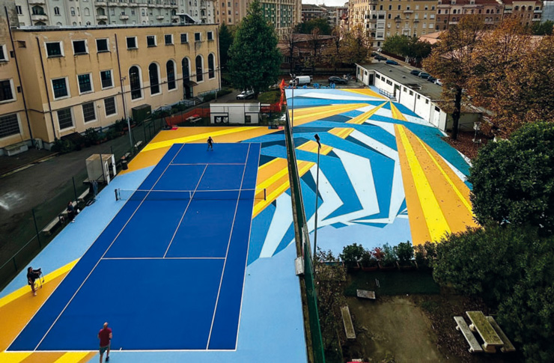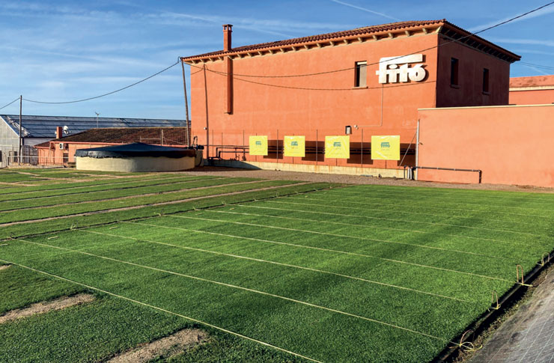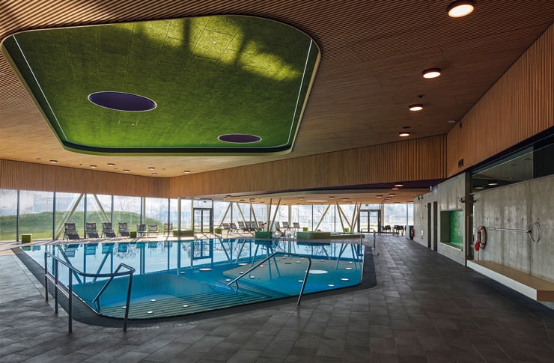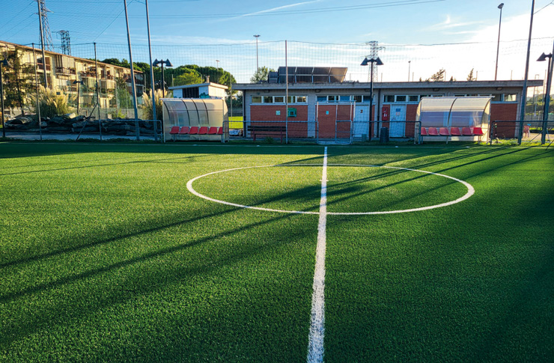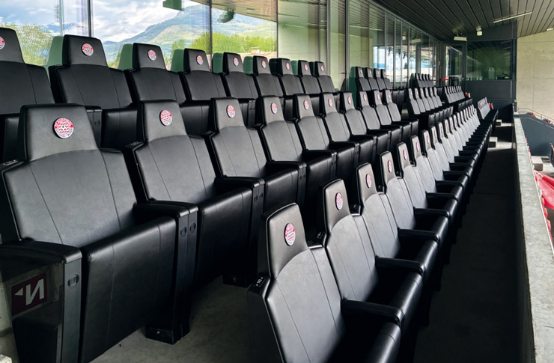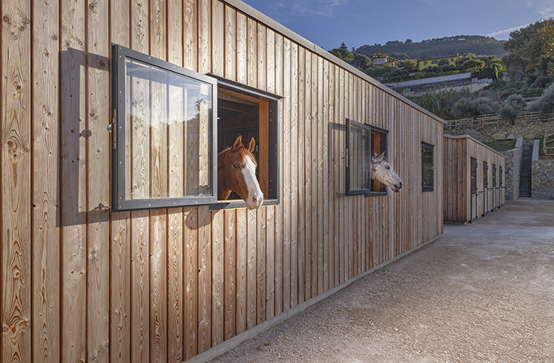The redevelopment of the PalaCoccia sports, entertainment, culture and leisure building has brought a whole new sign to the landscape.
Veroli (Fr): refurbishment of the “PalaCoccia”
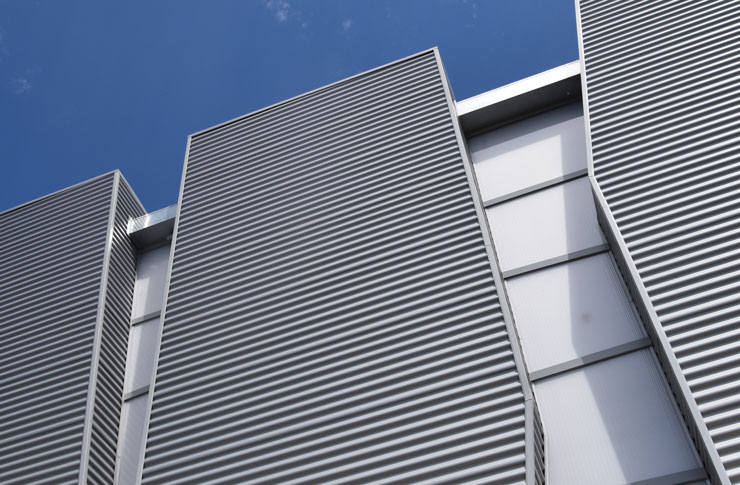
The “Pala Coccia” Sports, Entertainment, Culture and Leisure Centre is located in an area not far from the historic centre of Veroli, which is characterised by exceptional historical-architectural and landscape values.
The design approach started from a careful reflection on the existing urban context, where the project is located, paying particular attention to the delicate relationship with the historical-architectural, environmental and landscape heritage and its multiple interactions.
The multi-purpose structure is compared with the urban design and with the historical and landscape presences, from which recognisable signs have been drawn, such as the buttresses and merlons of the medieval fortification that surrounds the city of Veroli.
All the building, structural and finishing parts, as well as all the technological systems, have been chosen with a view to simplicity of execution, efficiency, durability, easy maintenance and modification over time, as well as to enhance the aesthetic aspect.
Since this is a building for public use, the intention was to emphasise the overall practicality of use of the materials and components used, a characteristic which was taken as an aesthetic value to be openly denounced.
These considerations led to the definition of a type of intervention characterised by simplification and standardisation of the components.This principle proved particularly valid in the multi-purpose rooms and spaces, such as the central hall, where greater emphasis was placed on the overall volume, materials, colours and structural elements of the roof.
On the other hand, the corridors, consolidated services and access areas, with their substantially unified functions, have been characterised both formally and in terms of the finishing materials and colours to allow immediate recognition and greater compliance with the loads of use.
The design of the technological systems addressed aspects of energy and environmental efficiency.
Finally, one of the project’s fundamental objectives was to create a building of high architectural, construction, structural and plant engineering quality, using components to reduce and optimise construction costs.

