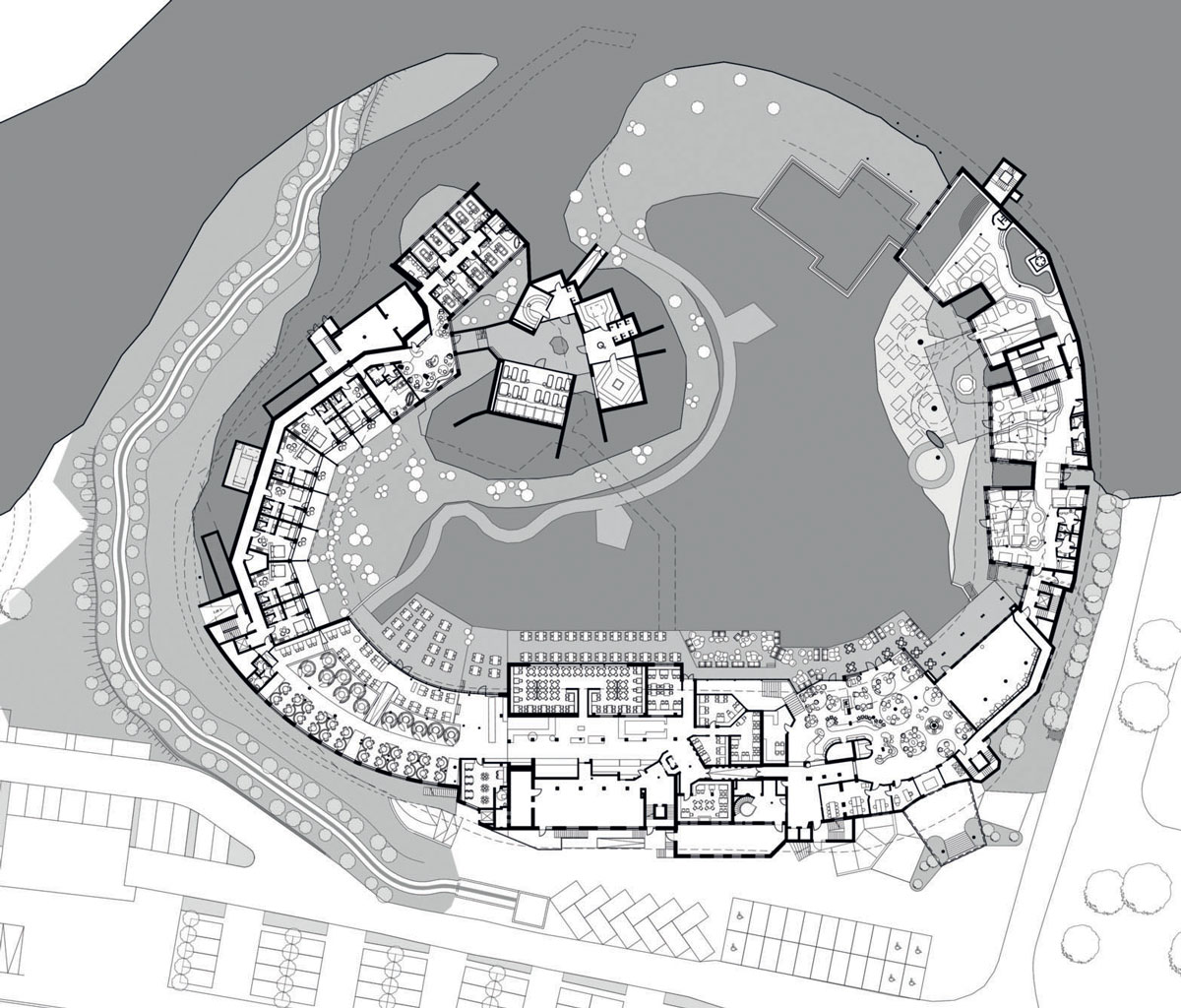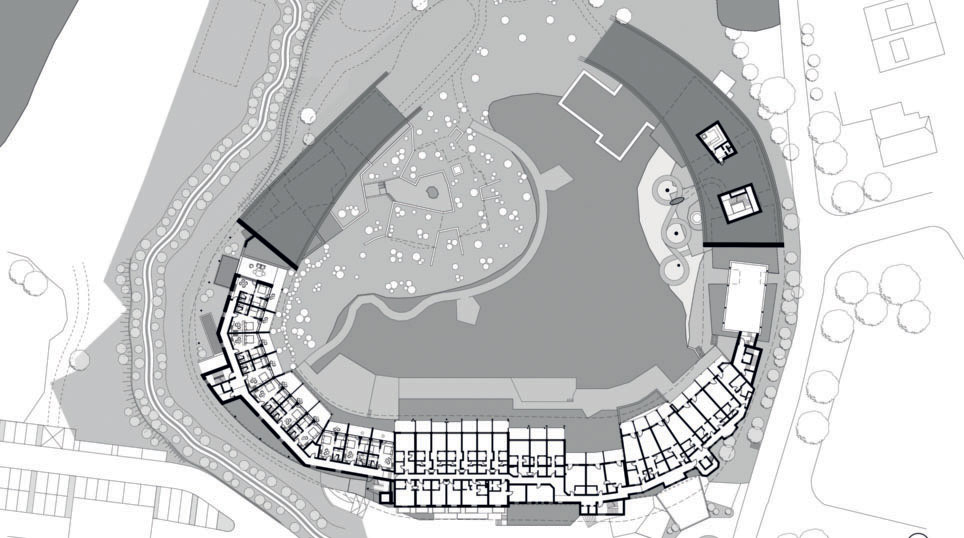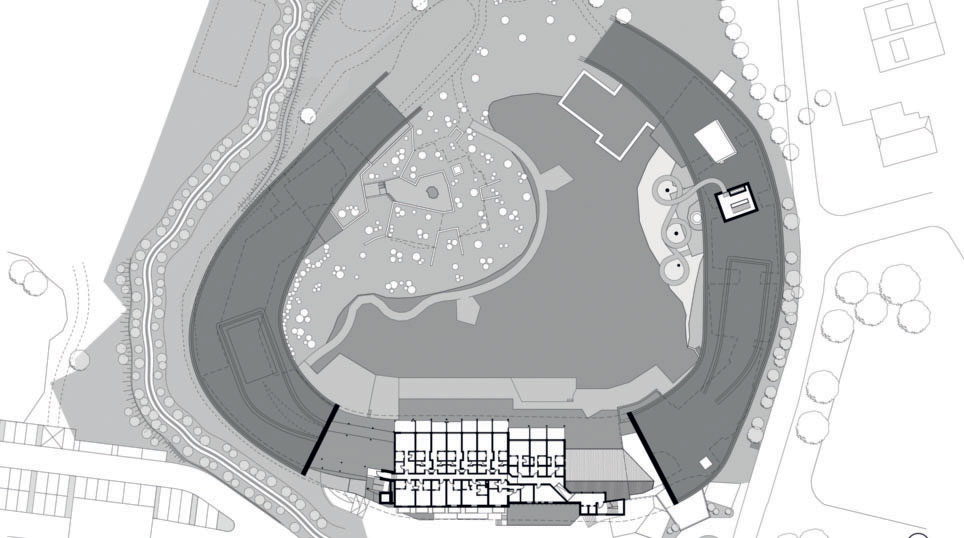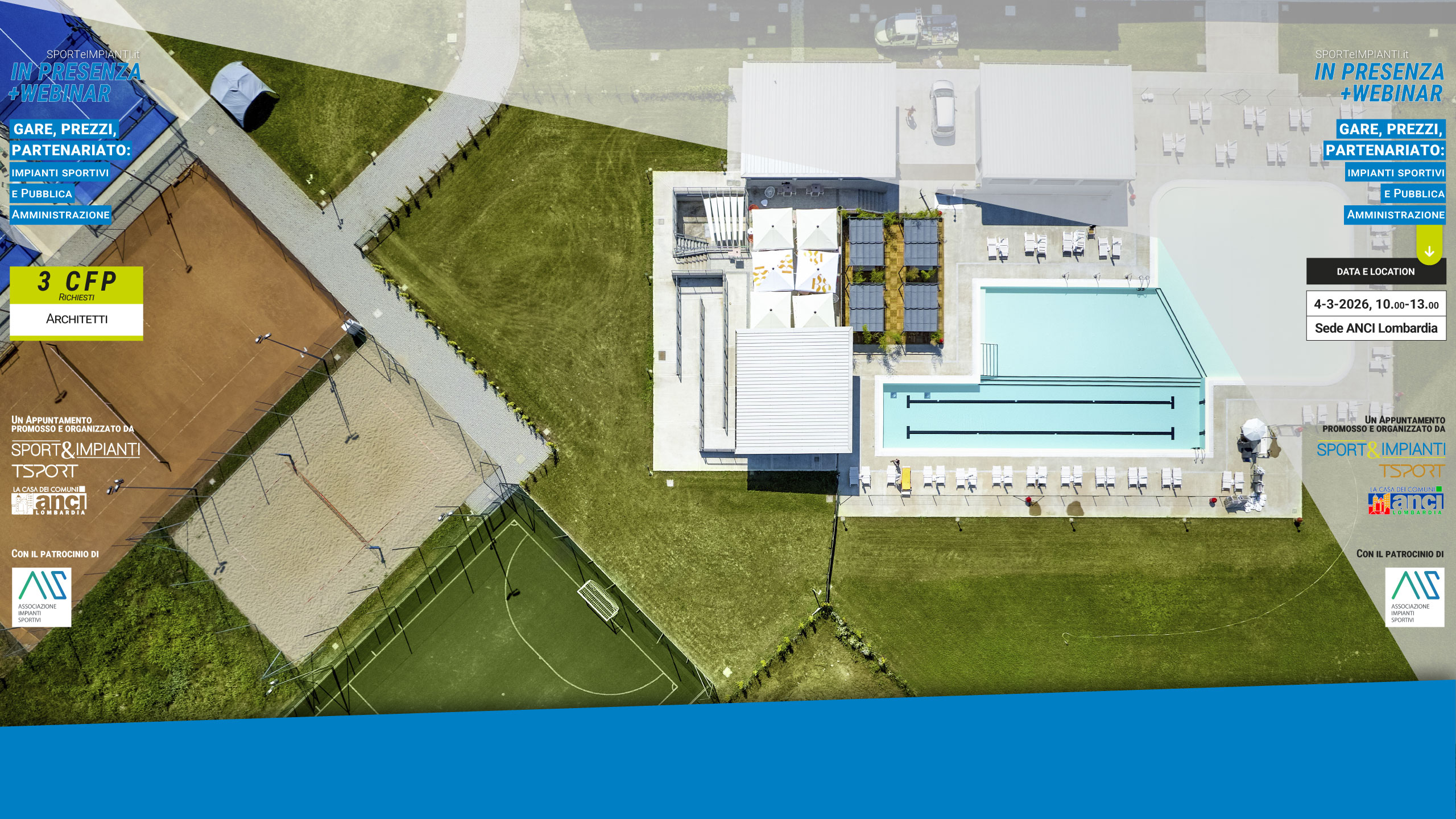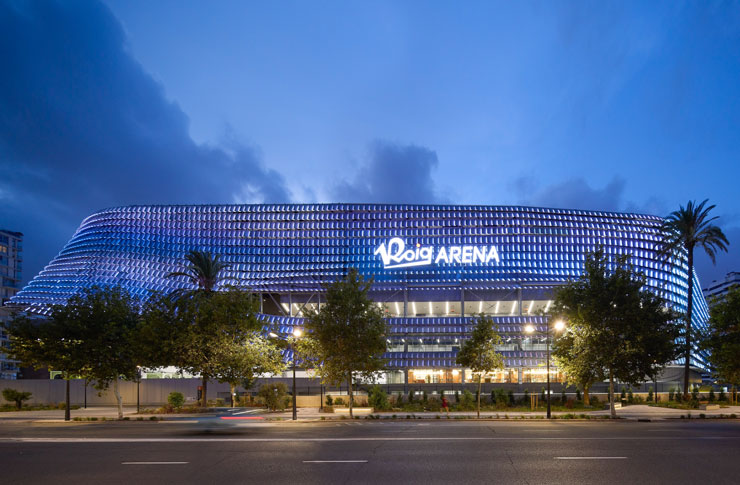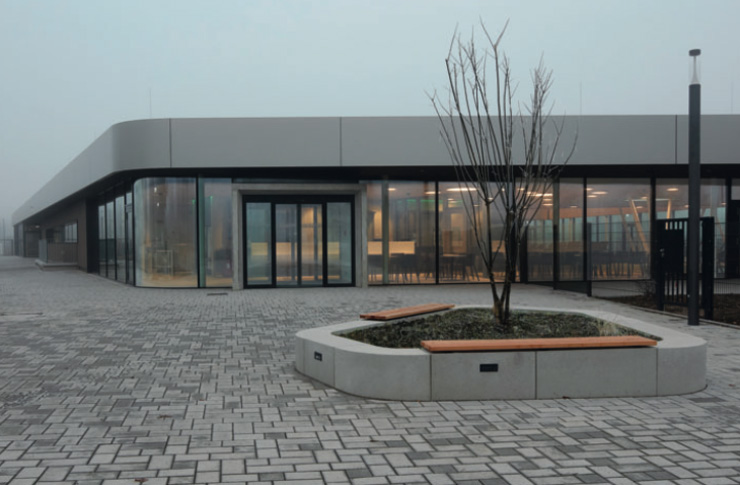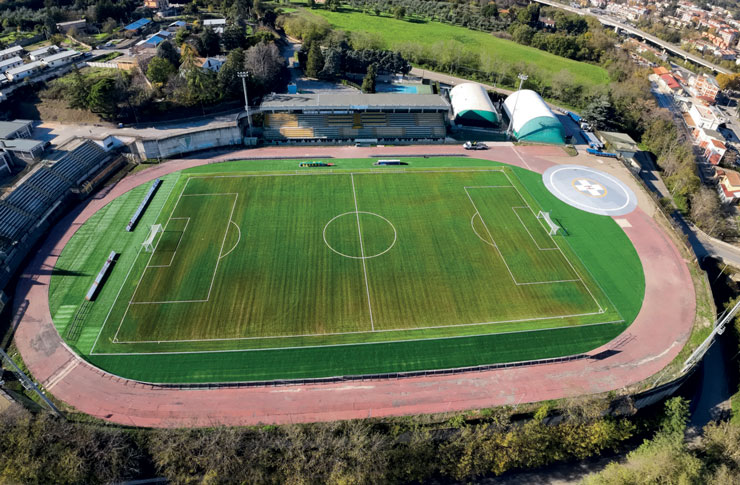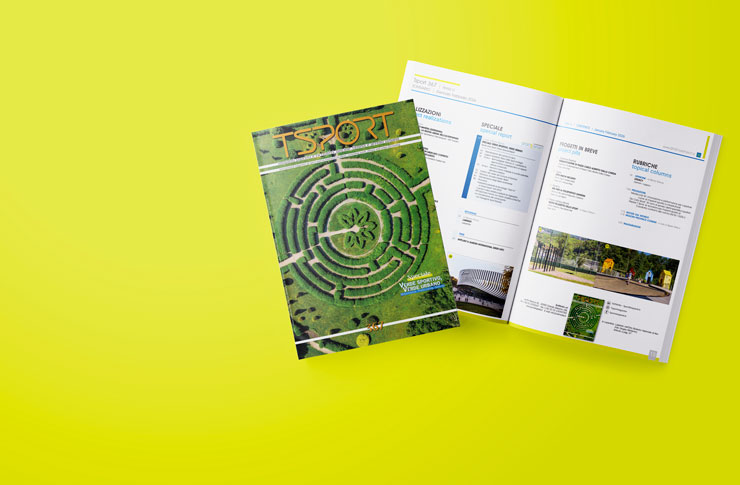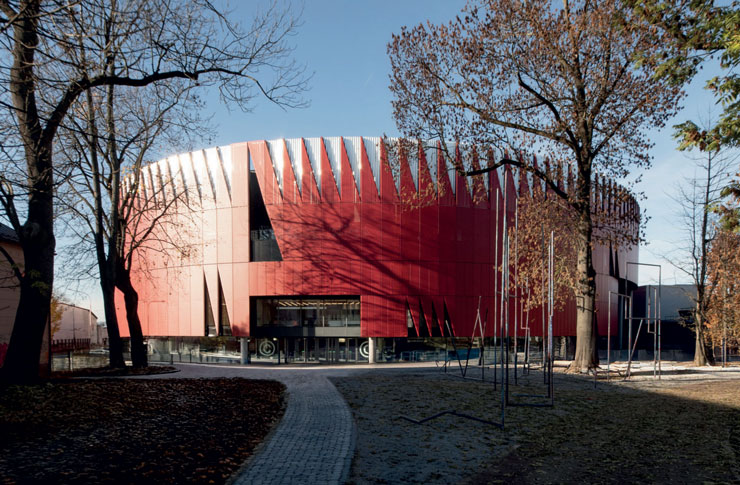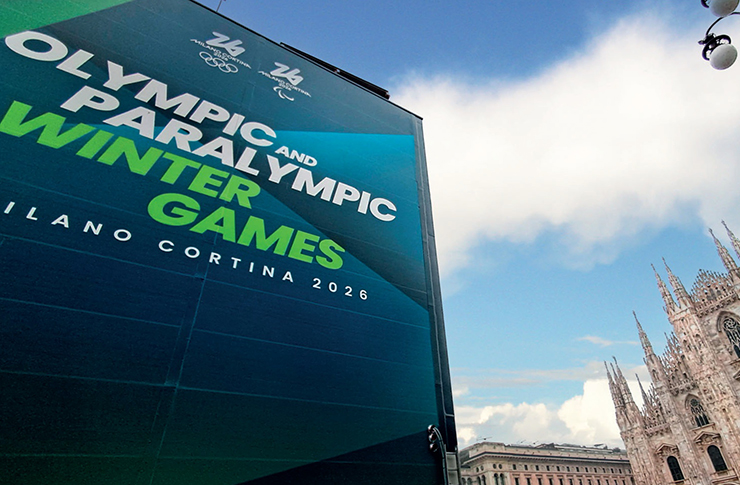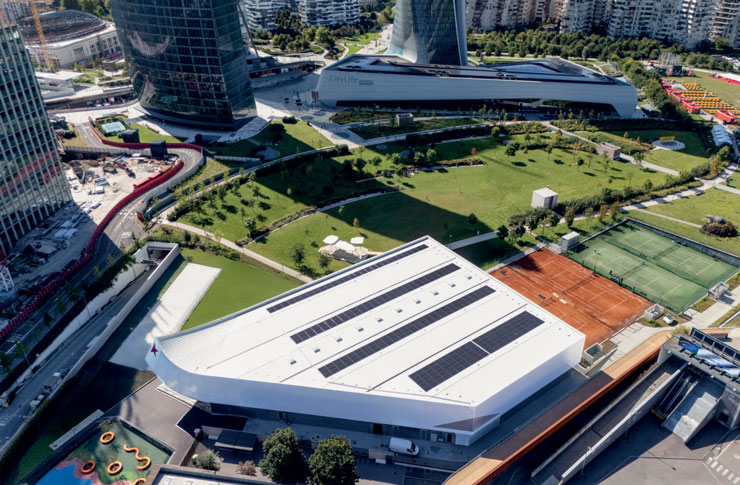A historic family hotel in the Pustertal valley, the Falkensteiner Family Resort Lido in Chienes (Bz), has been extended and redesigned with a new wave deck and places for sports and entertainment.
Falkensteiner Family Resort Lido in Chienes (Bz)
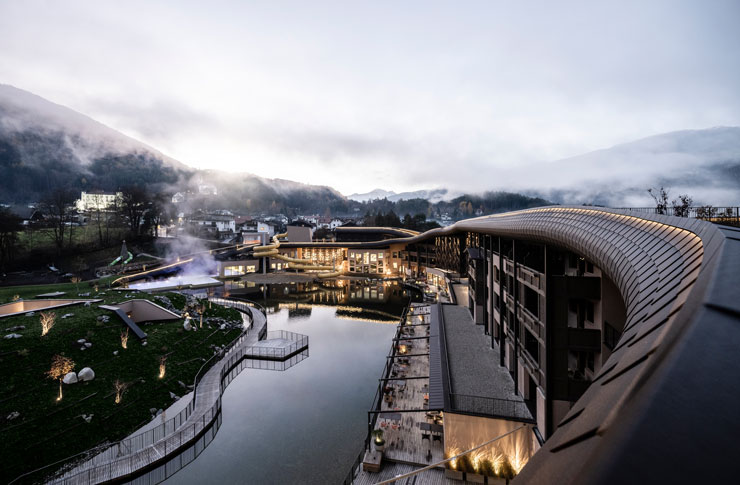
The Falkensteiner Family Resort Lido in Casteldarne (Chienes, Bolzano), a historic family hotel in the Pustertal valley has been extended and redesigned by studio NOA. The new wave deck embeds it into the landscape and makes it a place for sports and entertainment.
The roof designed spans 300 metres in length over an area of 4,900 square metres and reaches a height of 18 metres at its centre.
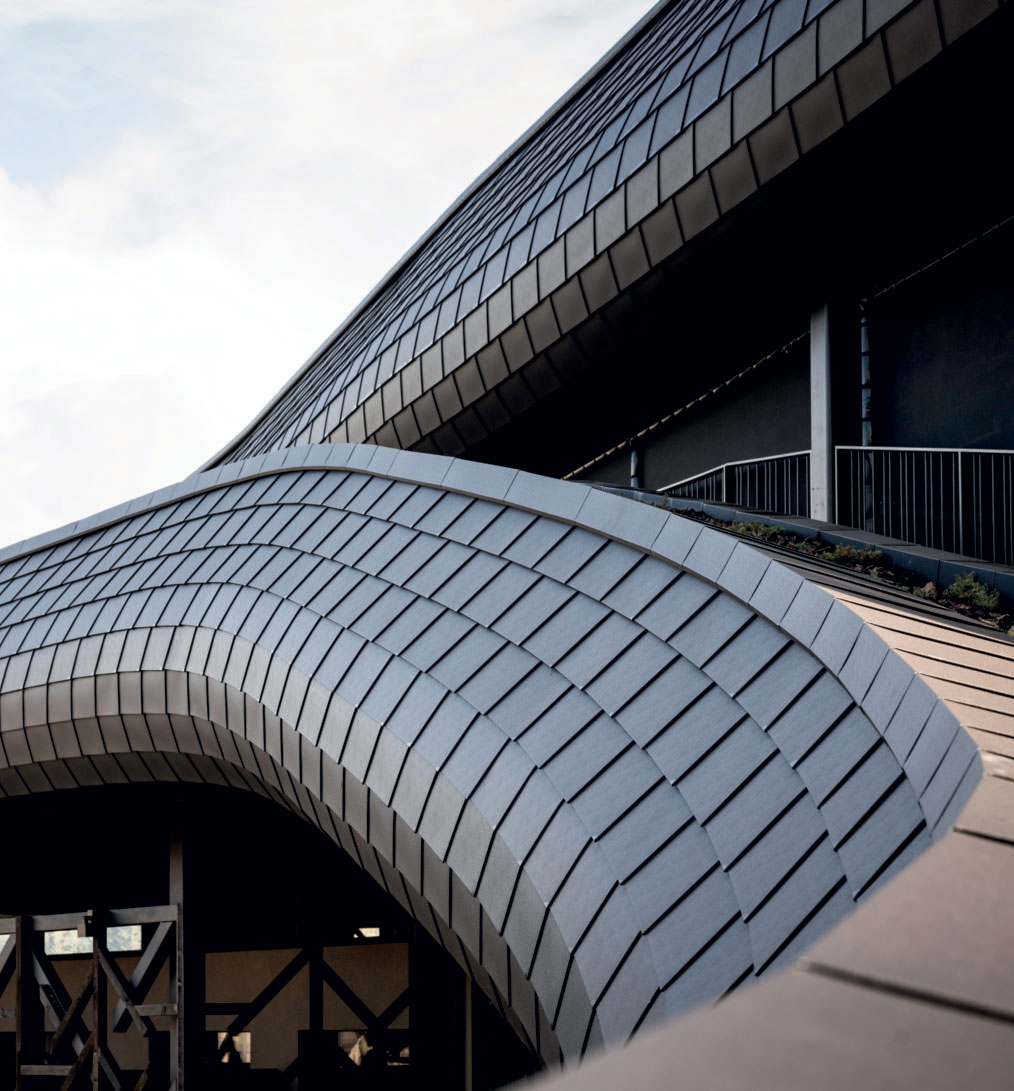
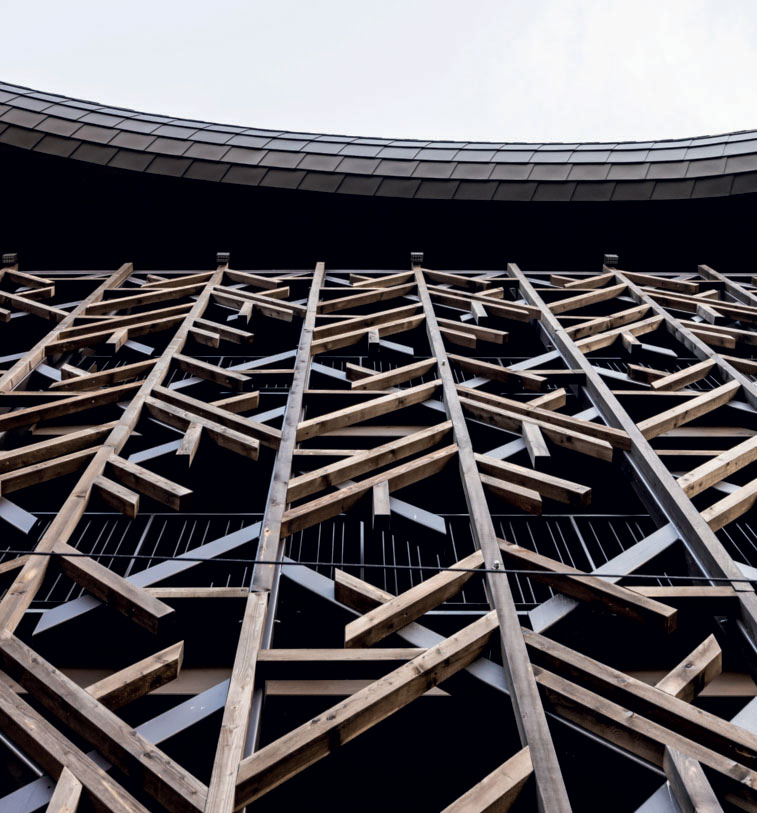
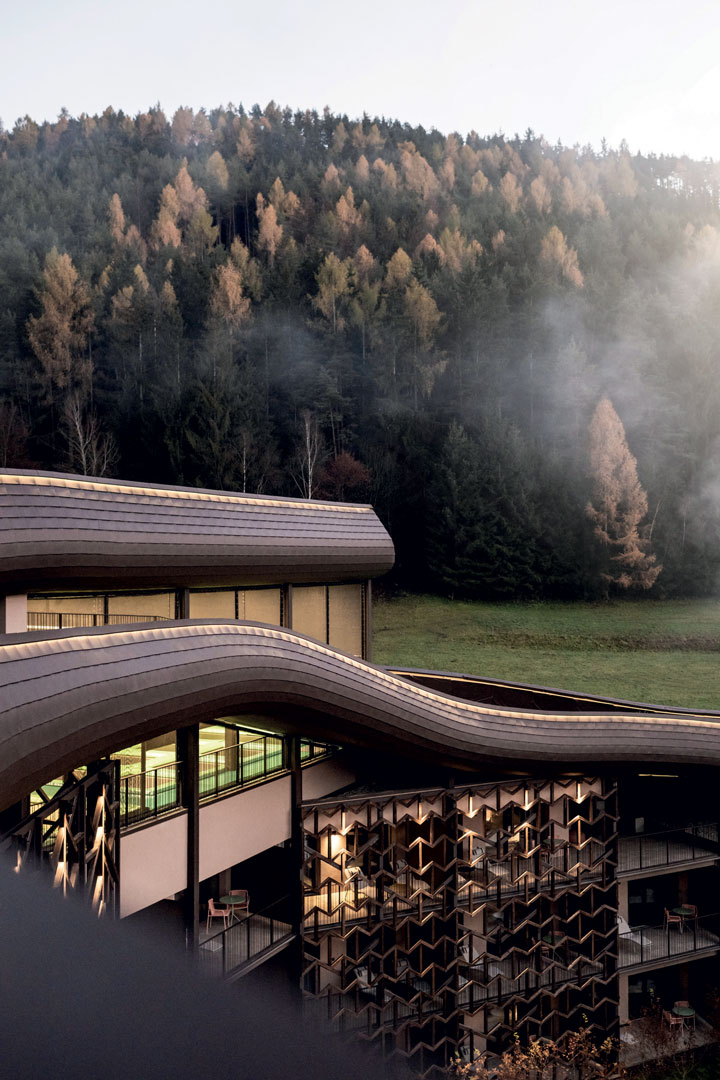
The roof of the Falkensteiner Family Resort Lido Chienes is a highly innovative element in terms of shape, size and materials used. The structure was made of reinforced concrete in the newly built part, while a system of steel beams and wood was used in the parts where it rests on the existing building. It is clad with metal shingles that, like a second skin, perfectly follow the curves and undulations of the roof.
On this spacious roof, traversed by a loop trail where guests can enjoy a pleasant walk, is a recreational park offering various stations for sports and entertainment. One of the two slopes, the one to the east, is partly occupied by the 163-metre-long ski slope with a carpet lift.
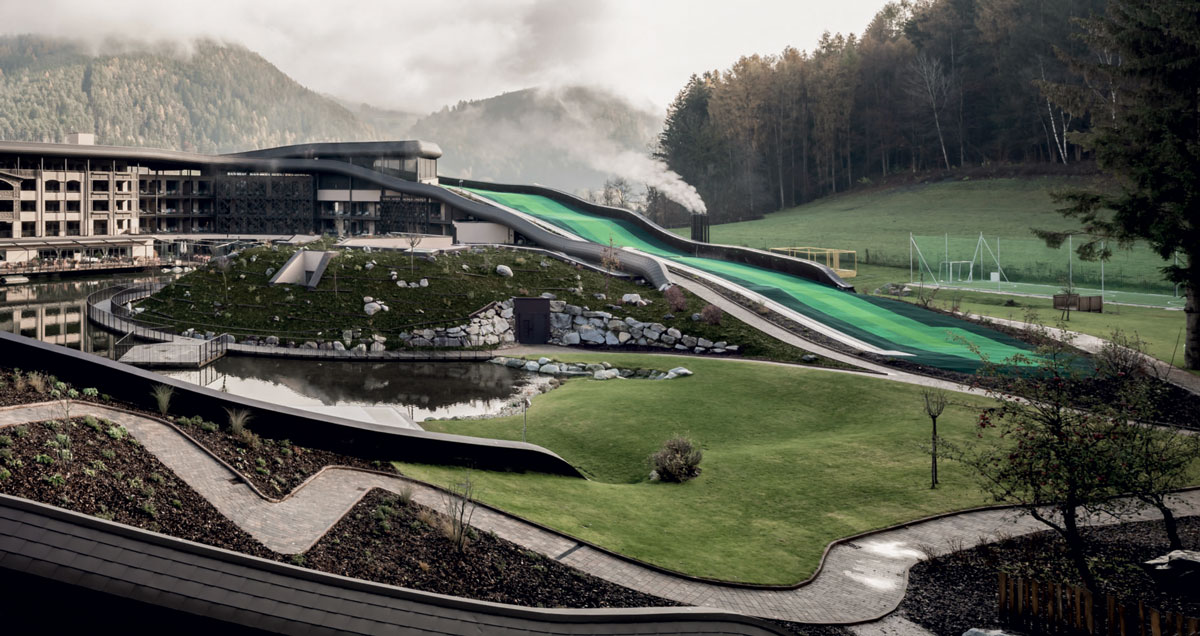
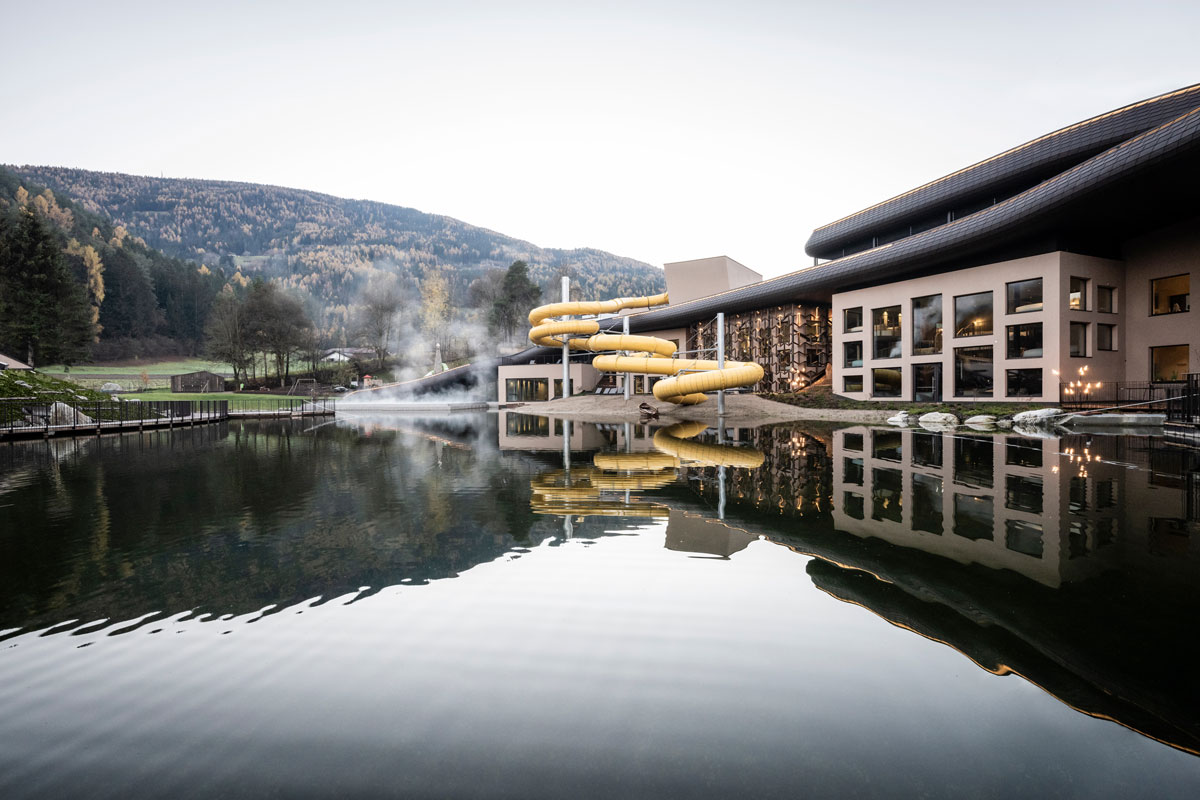
Whilst open to all resort guests, it is particularly suitable for children, who can learn to ski with the help of an instructor without leaving the hotel.
Moreover, the artificial bottom of the Falkensteiner Family Resort Lido in Chienes allows year-round use, as is also the case with the skating rink, which is located at the highest point of the deck. On the other side, facing west, there is a large fitness area for the whole family, a bobby car track and an elevated mini adventure park, under which there is a field for football, basketball and other activities.
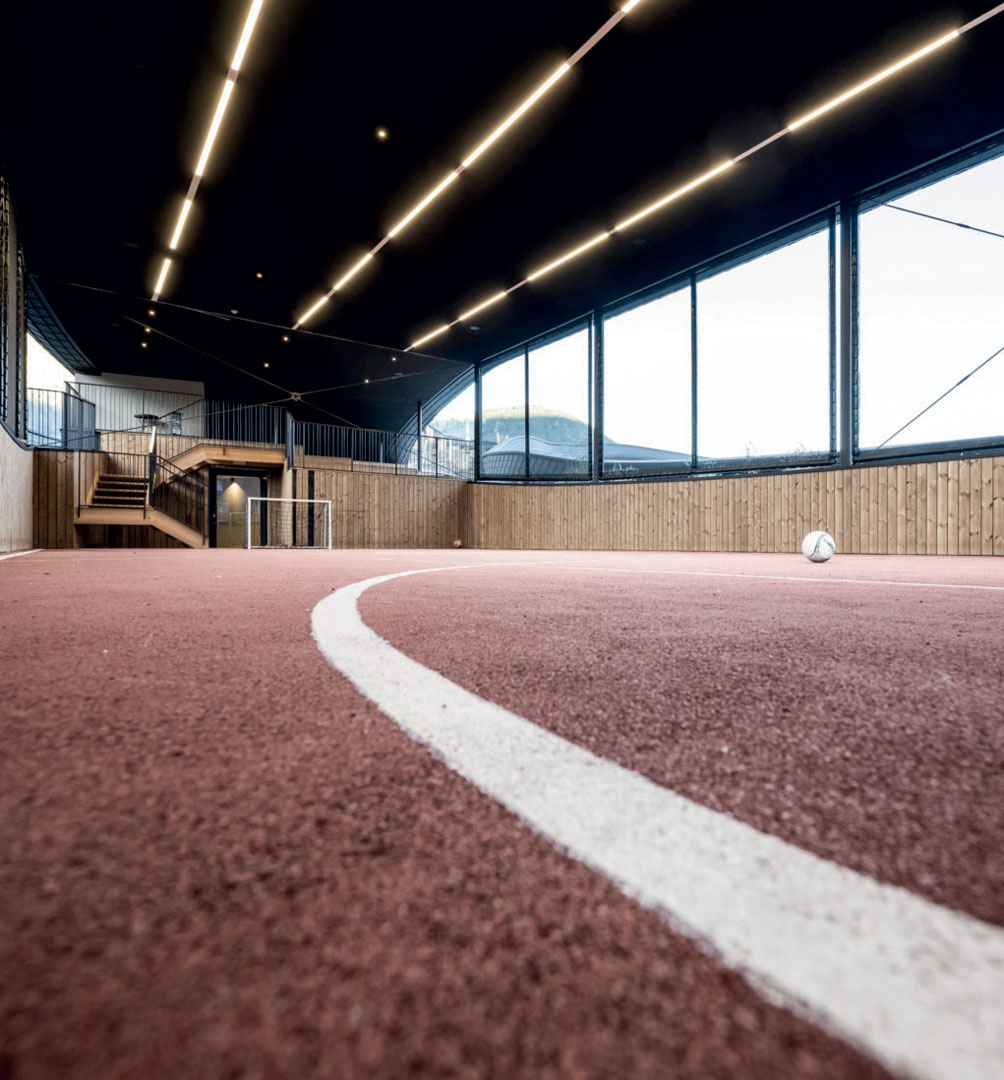
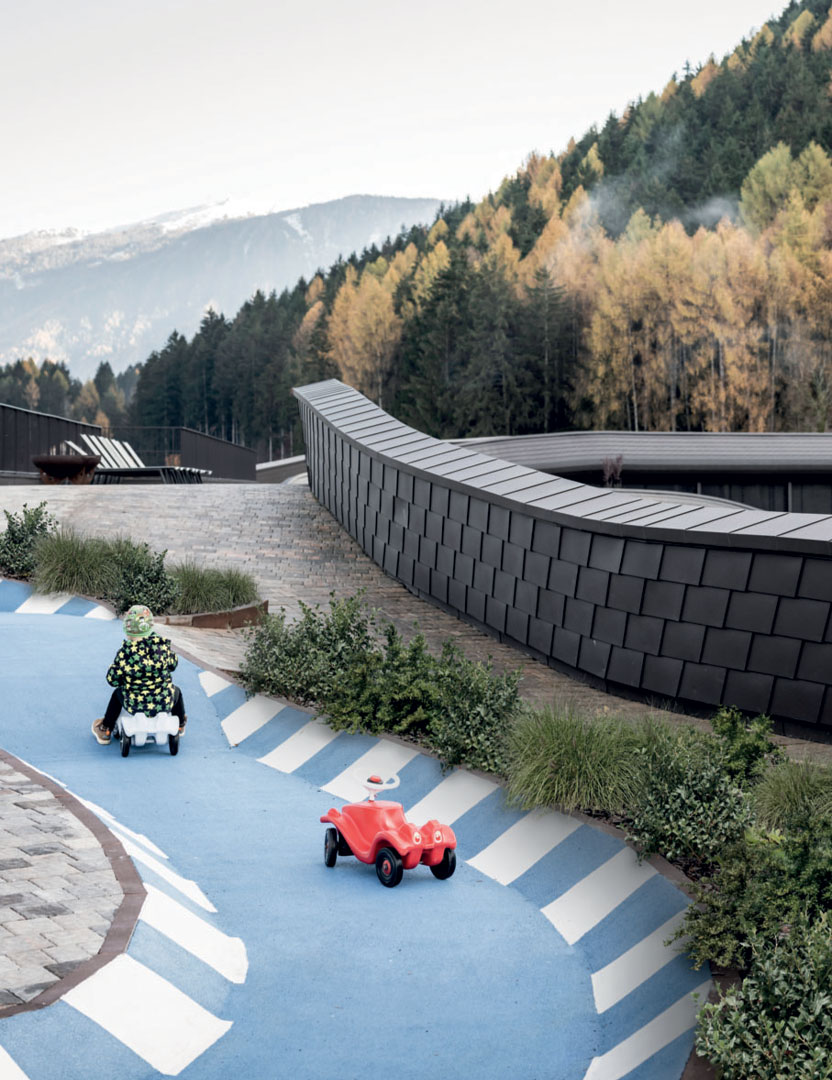
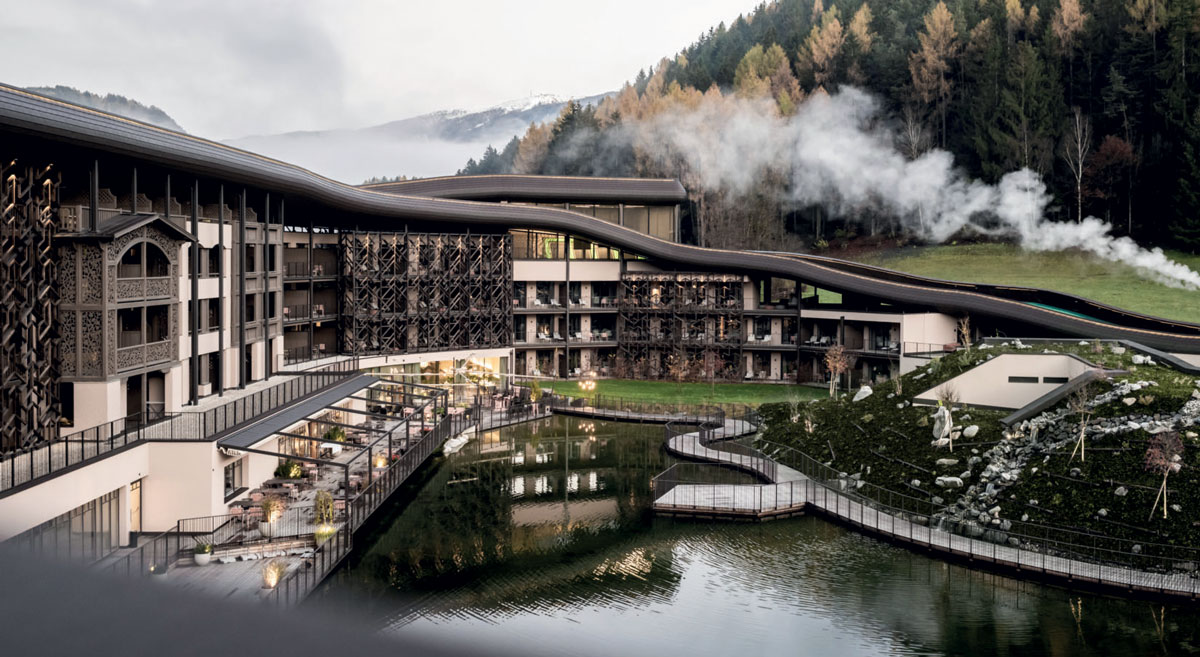
Here, a 120-metre-long water slide winds its way over the lake to an area underground which is occupied by other play zones and the swimming pool. The slide stands out against the landscape with its bright yellow spirals and becomes the symbol of a place that is dedicated to the recreation and adventure of its young guests in every way.
The relationship between the Falkensteiner Family Resort Lido in Chienes and the small lake it overlooks has also been ‘redesigned’, with the creation of an artificial hill along one bank, under which the adults’ spa is located. A large new terrace opens out onto the lakefront and the partially covered swimming pool which overflows onto the water mirror, giving guests the sensation of being authentically immersed in nature.
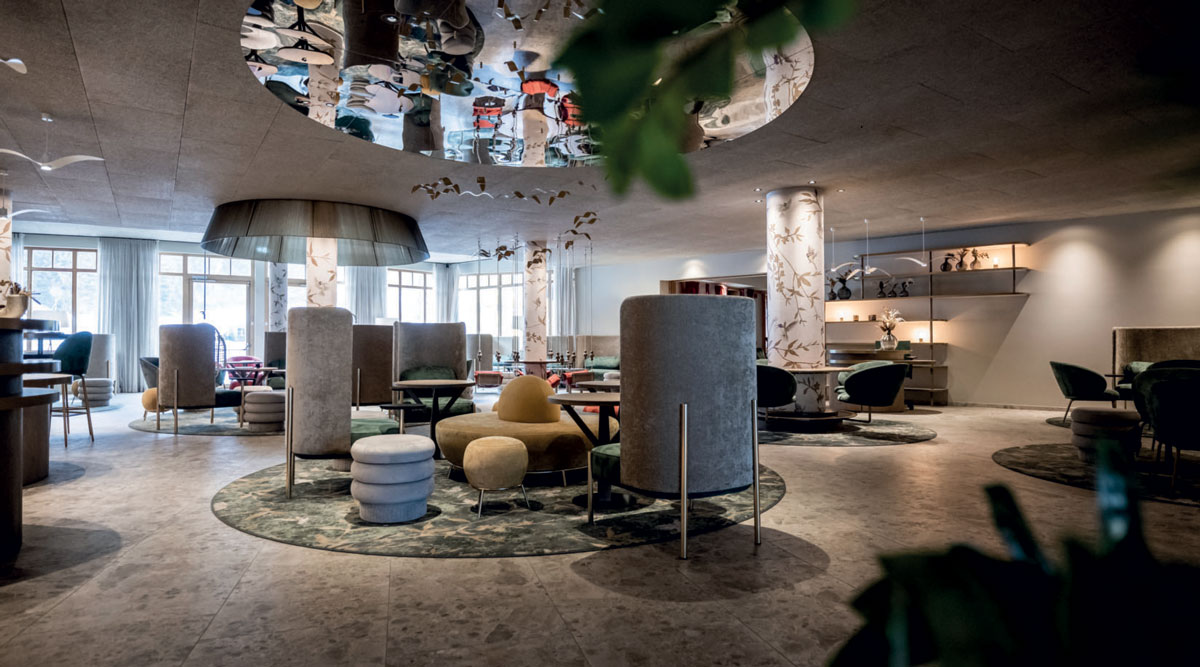
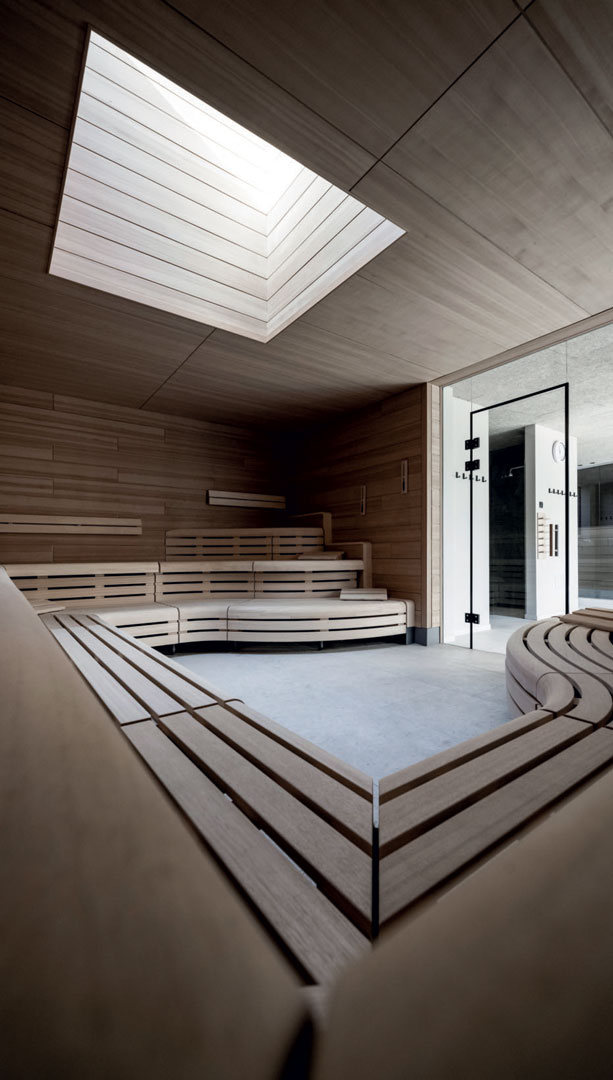
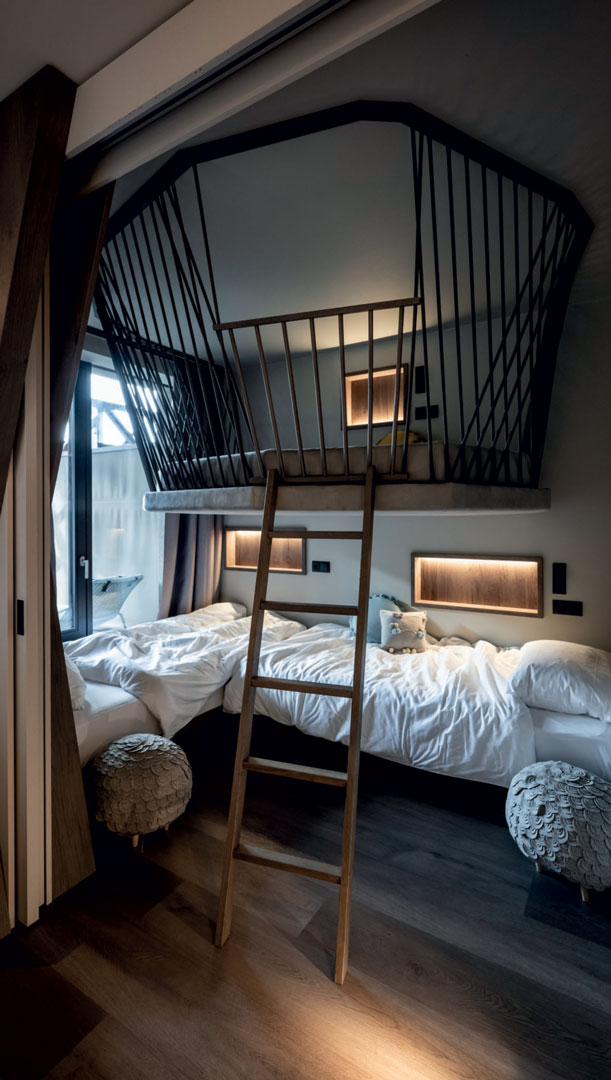
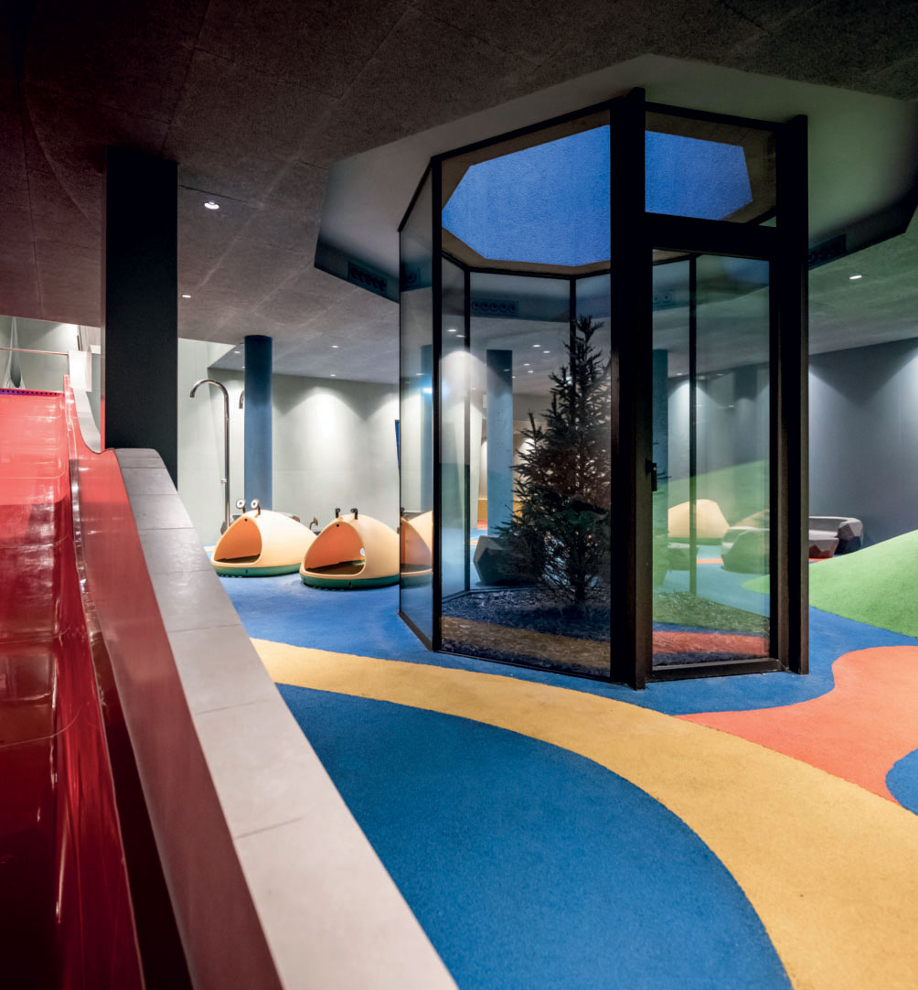
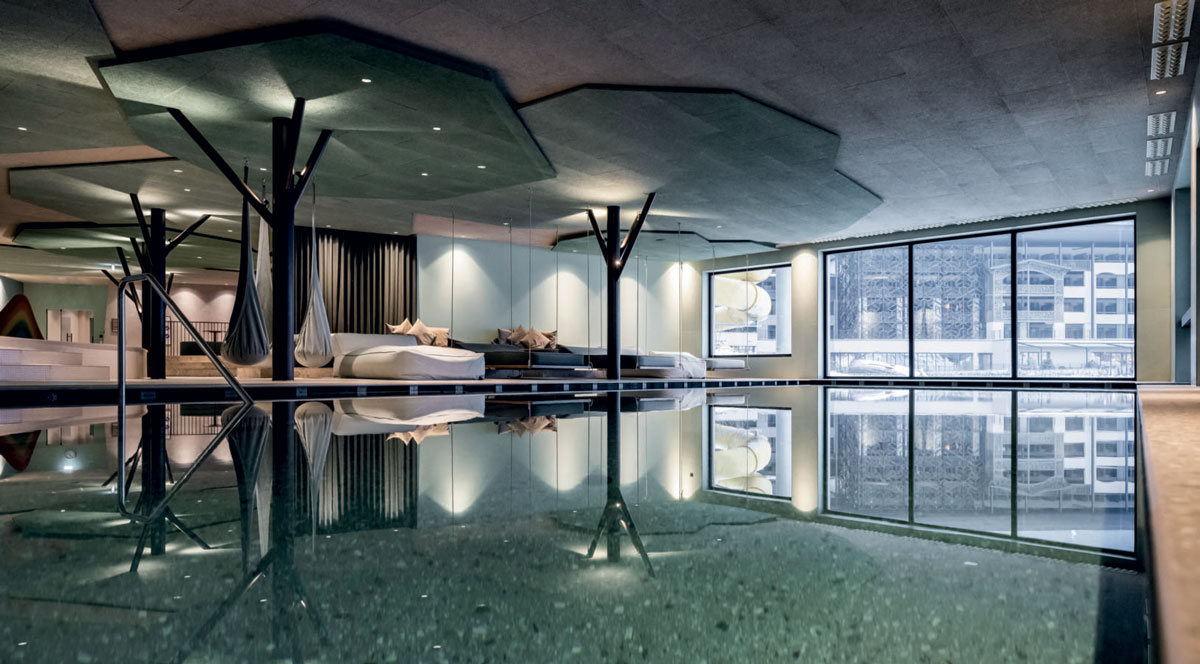
The NOA team has designed the resort’s interior, both new and existing parts, which have been newly styled and, in some cases, expanded.
The project of the Falkensteiner Family Resort Lido in Chienes also added 36 new rooms to the existing 82. It was an opportunity to define a new room type that, in its different variations, characterises the resort’s offer for families.
