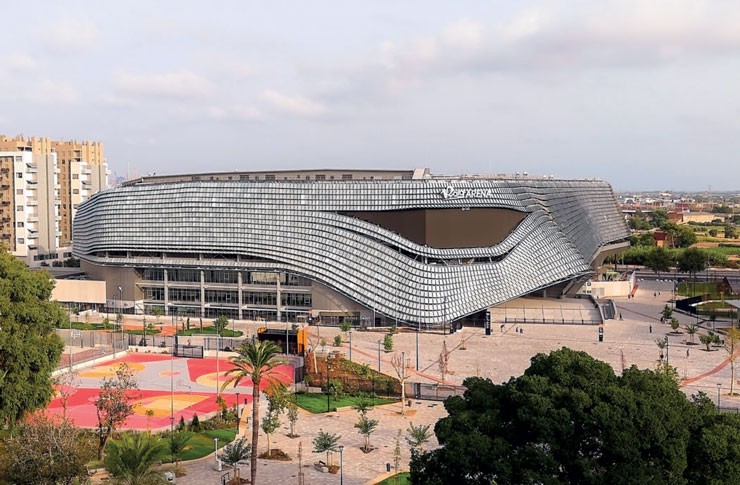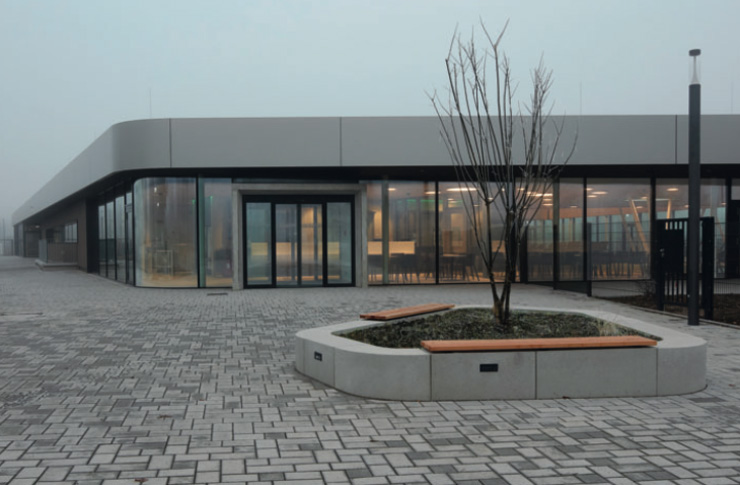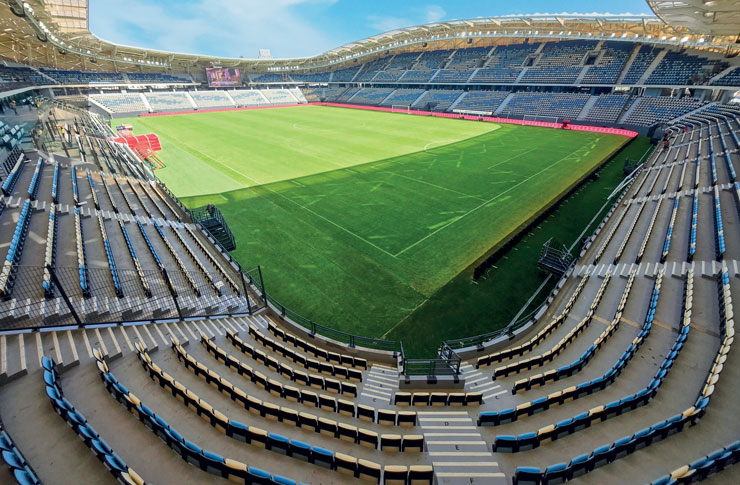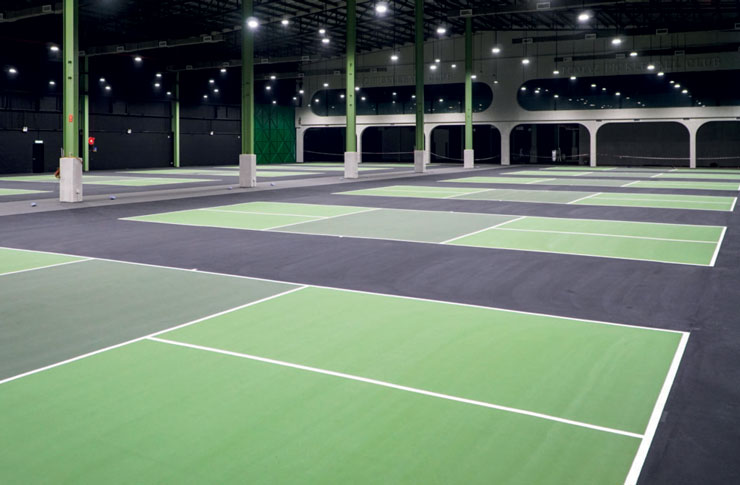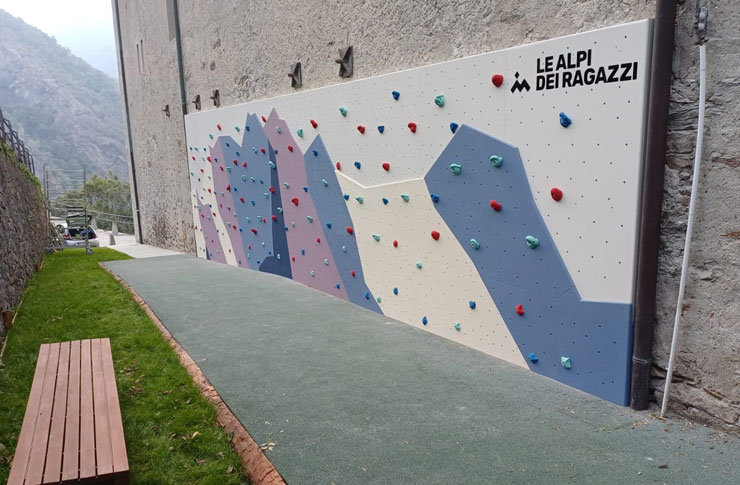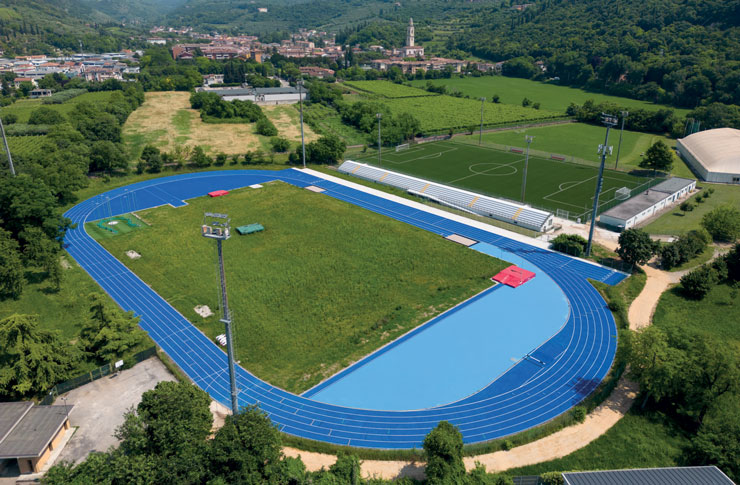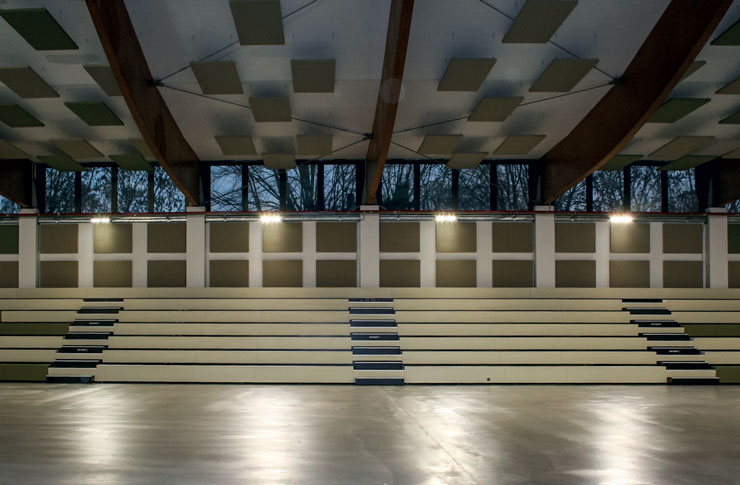A talk with Jose Martí, Amparo Roig, and M. Ángeles Ros from ERRE and John Rhodes from HOK, who designed the Roig Arena in Valencia, Spain.
Interview with ERRE and HOK – Roig Arena, Valencia
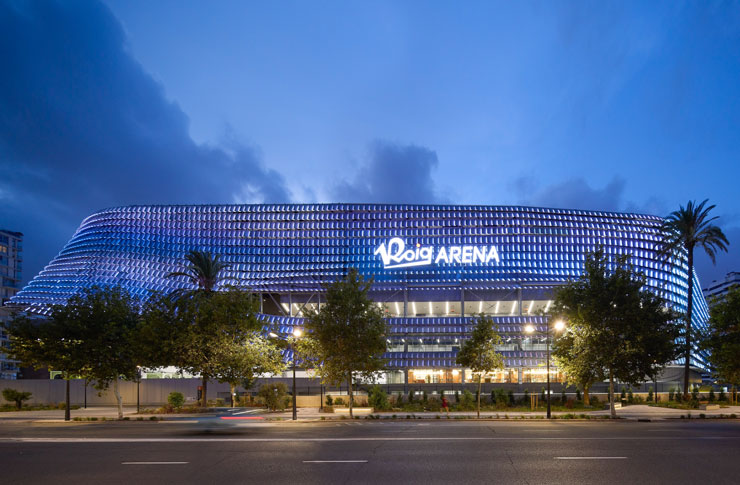
On Tsport 365 we’ve published the design of Roig Arena, in Valencia, Spain and took the opportunity to talk to the two firms that handled the design, ERRE and HOK. Read on to find out what they told us.
The Arena has been designed by ERRE, together with the international firm HOK. How did this collaboration start?
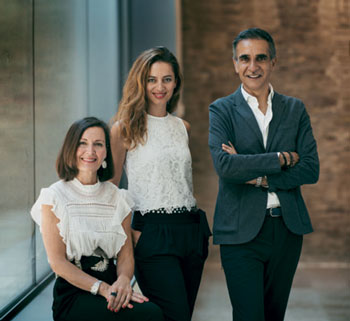
Jose Martí, Amparo Roig, and M. Ángeles Ros, partner architects at ERRE (here, on the left): The synergy between both teams has been essential to successfully completing the project in Valencia. We have been able to complement each other’s strengths: HOK, with its extensive international experience in arenas, brought a global perspective that greatly enriched the design. For our part, at ERRE, we contributed our knowledge of the urban context and local culture, which allowed us to optimize the phases of the construction process. This complementarity, together with the shared vision that every detail should respond to the needs of the place, has enabled us to shape a space that aspires to become a benchmark in Europe.
John Rhodes, HOK: The collaboration between HOK and ERRE was highly effective. We each brought unique experience to the project that strengthened the end result. HOK has extensive experience designing large-scale arenas, shaping the spectator experience and understanding the complex technical considerations that come with the building type. ERRE brought a deep understanding of Valencia, its culture, regional design influences and urban planning considerations for the site. Both HOK and ERRE were wholly committed to designing a project that was much more than an arena. We saw the opportunity to inspire the regeneration of the neighborhood, with the arena serving as an anchor for the community far beyond event days. This singular vision was paramount as we navigated the design process together.
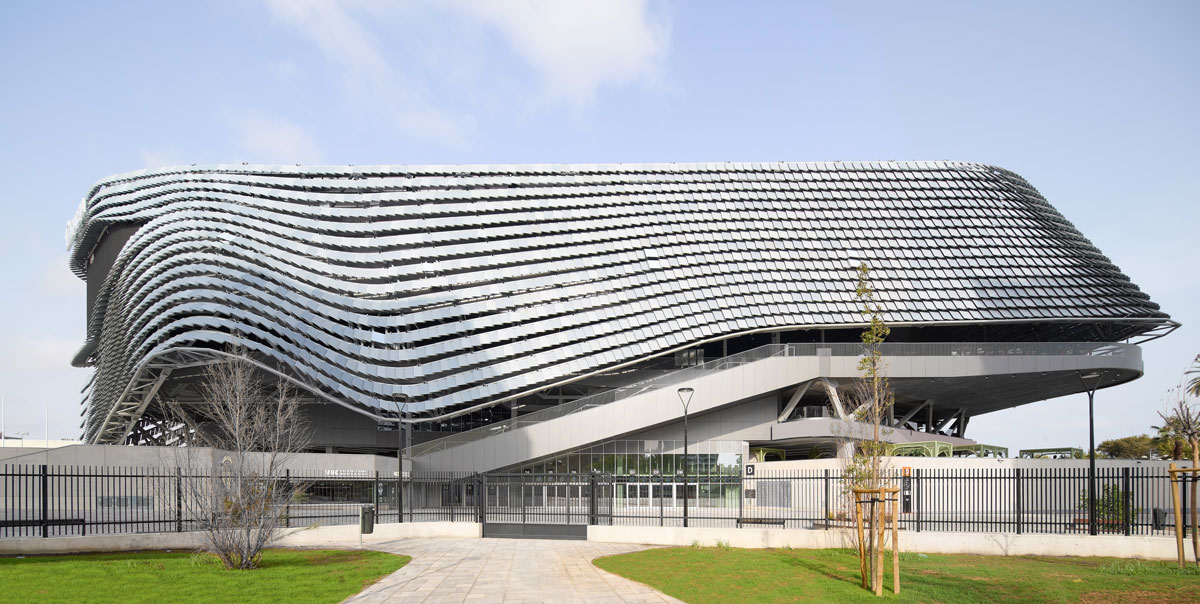
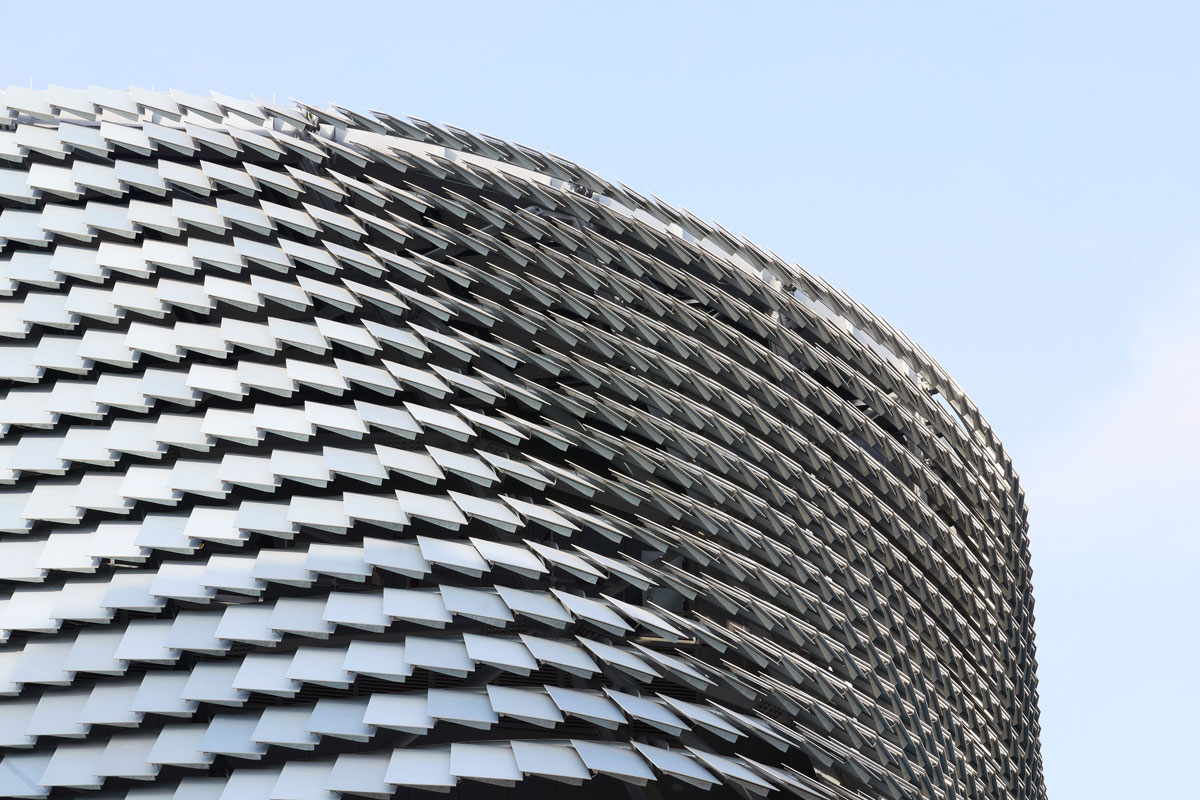
The iconic design of Roig Arena is made of 8600 ceramic tiles. How did this idea come about and what challenges did it bring to the design and construction?
Jose Martí, Amparo Roig, and M. Ángeles Ros, partner architects at ERRE: Ceramics are part of the identity of the city of Valencia, and we were certain they had to be present in the project. We designed a skin made up of 8,600 slats, all identical in size and locally manufactured by Pamesa. This allowed us to simplify assembly, reduce waste, and lower the carbon footprint. The texture of the pieces is inspired by the surface of a basketball and plays with three shades of blue. By day, they filter light and provide shade, while at night the façade transforms into a spectacular show thanks to LED video lighting capable of interacting in real time. The challenge was enormous: bringing a traditional material to a curved envelope of this scale required prototypes, parametric modeling, and close collaboration between design and construction.
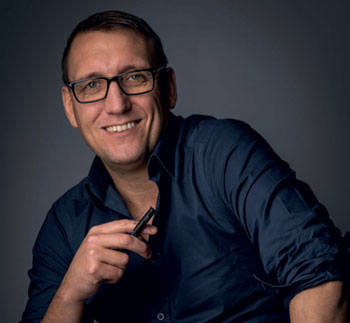
John Rhodes, HOK: We had a vision to capture the city’s culture and craft through the façade design and we accomplished that. The building envelope is incredibly unique and of the place. One of the primary challenges with the façade was its complexity. We wanted the fins to appear to seamlessly wrap the building’s curved, undulating steel frame. To do this, we used parametric modelling to determine the exact placement and angle of each of the fins. It was a rigorous process but ensured continuity. We also worked with the local manufacturer of the fins – Pameasa Grupo Empresarial – on a prototyping exercise. This helped us ensure the durability and constructability of the façade. It was important that the façade wasn’t stagnant but instead was dynamic and immersive. To accomplish this, we settled on three shades of blue glaze on the fins and then integrated RGB lighting within each fin. The result is a beacon in the city that glows, adapts and changes seemingly constantly. The fins also help provide solar shading and natural ventilation, reducing heat gain and naturally cooling the open-air concourses – supporting our broader sustainability goals. The façade is a work of art that responds thoughtfully to the site, the climate and the community.
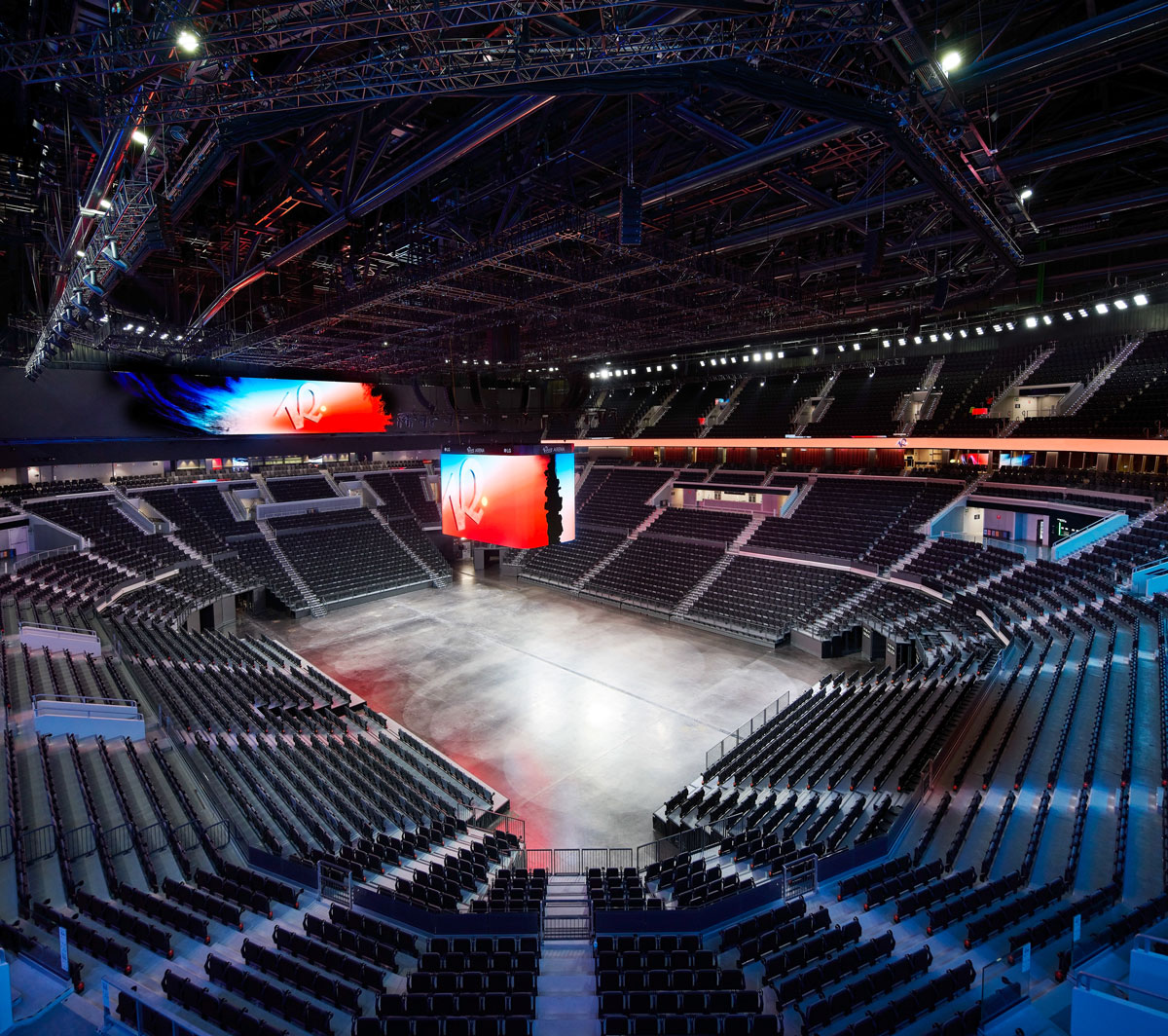
It is more and more common for arenas and stadiums in the cities to be designed to blend into the urban landscape, trying to make them a part of the city. What are the other projects you designed along with the arena?
Jose Martí, Amparo Roig, and M. Ángeles Ros, partner architects at ERRE: From the very beginning, we knew the project had to be permeable with its surroundings. This idea not only inspired the creation of an open envelope with spacious outdoor terraces to enjoy the Mediterranean climate, but also the connection between the building’s interior and the city. Roig Arena in Valencia is conceived as the epicenter of a comprehensive urban plan that energizes the Quatre Carreres district, integrating three other projects we also had the opportunity to design: the 20,000 m² public garden Parque de l’Afició, the 8,000 m² public school CEIP Les Arts, and the 32,000 m² multi-story car park. Together, they achieve a harmonious integration of architecture, public space, and community life.
For what concerns the grandstand design you used Scrum by HOK. How did this platform help you in the design and in the different configurations of the arena?
John Rhodes, HOK: We optimized the bowl using Scrum – HOK’s proprietary parametric design platform – built in Grasshopper for Rhino 3D. This was incredibly helpful as we were able to rapidly iterate seating geometry, sightlines, proximity to the court and hospitality configurations. This allowed us to quickly and efficiently ensure each spectator was as close to the action as possible and had unobstructed views. The bowl has a wide range of seating tiers, premium club spaces and VIP dining spaces, boosting revenue for the client and creating a more unique, engaging experience for fans.
Valencia is a mediterranean city and you had to face some climatic challenges, while considering the requirements for energy savings. How did you match these two requirements?
Jose Martí, Amparo Roig, and M. Ángeles Ros, partner architects at ERRE: The Mediterranean climate in Valencia gave us the opportunity to develop an architecture based on passive construction techniques to achieve maximum efficiency. The ceramic façade acts as a filter against direct solar radiation, while terraces and overhangs create outdoor spaces that allow people to enjoy the surroundings, and the building’s orientation optimizes natural lighting and ventilation. On the roof, 1,742 photovoltaic panels were installed to produce energy for both heating and cooling, as well as to enable the storage of tempered water in tanks that act as thermal batteries; the surplus is used to power the stadium’s electrical services, such as lighting. This is complemented by a rainwater management system with underground tanks and green areas that function as natural sinks. Through all these strategies, we have managed to reconcile comfort and sustainability, significantly reducing energy consumption.
John Rhodes, HOK: Valencia is known for its warm, Mediterranean climate. We were challenged to ensure the building responded to these climatic considerations while also functionally meeting the needs of fans, spectators and staff. We used passive strategies to minimize mechanical cooling needs. This started with the material selection for the ceramic fins and carries into the building’s architectural form. We included deep overhangs and shaded terraces to minimize solar heat gain and oriented the building to maximize natural ventilation. We also made use of photovoltaic panels on the arena’s roof, which generates renewable energy and lowers utility costs.
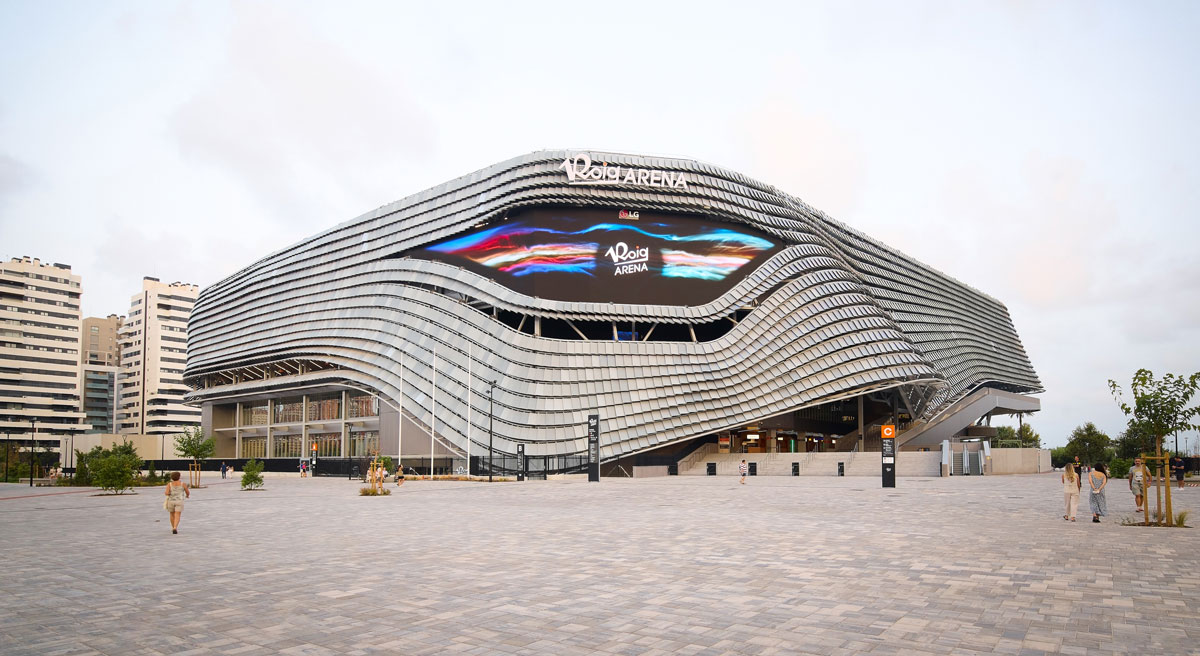
Images ©Hufton+Crow
Read the article: Roig Arena in Valencia, Spain

