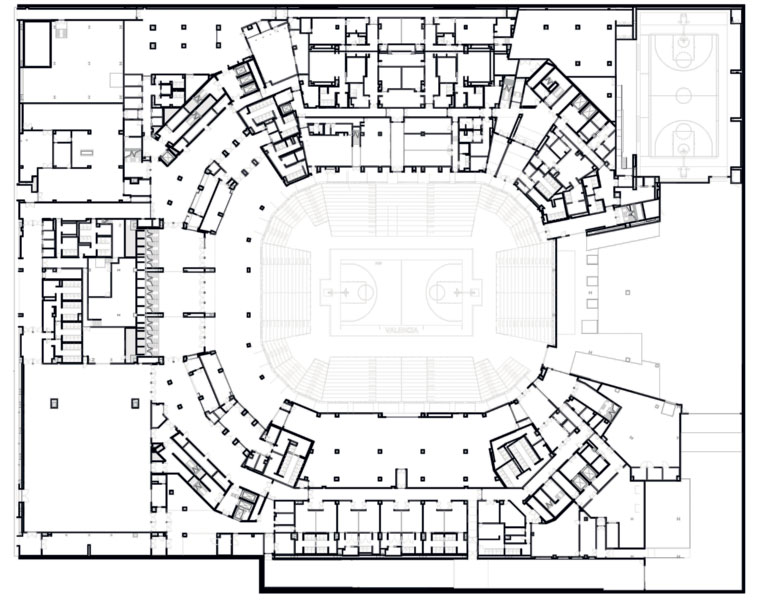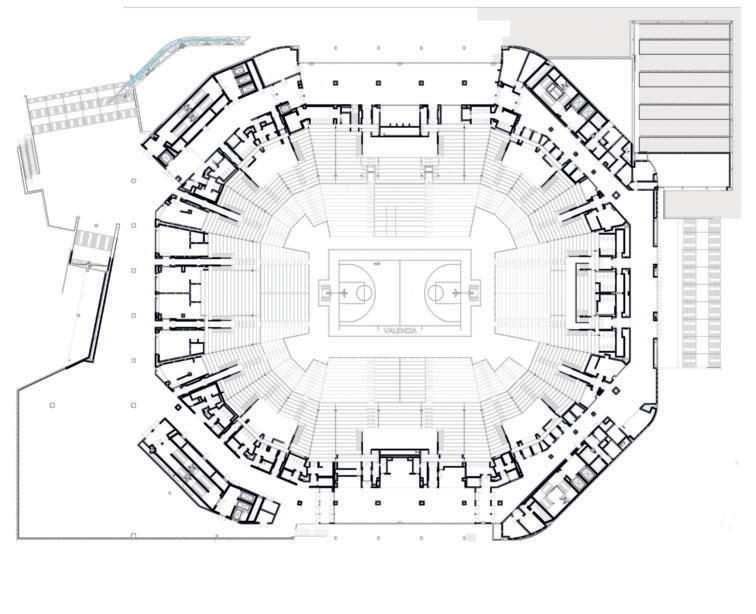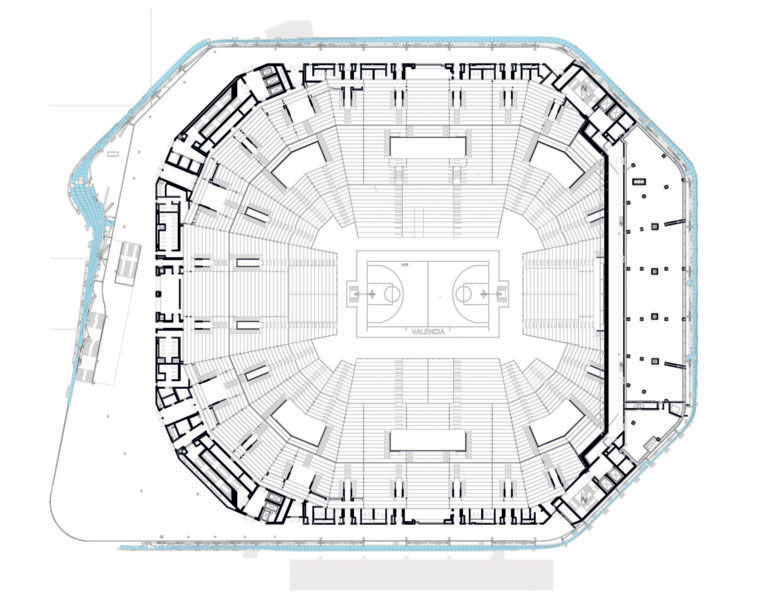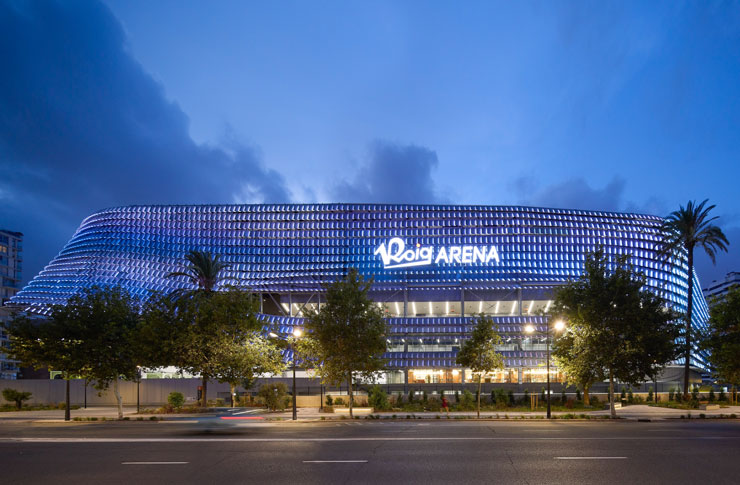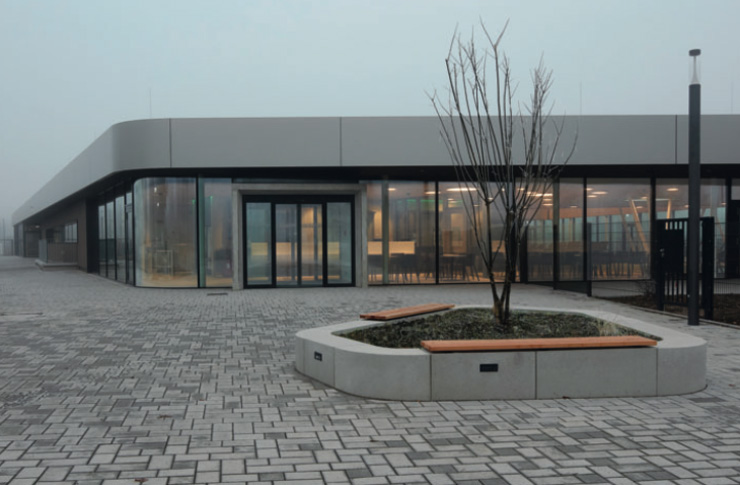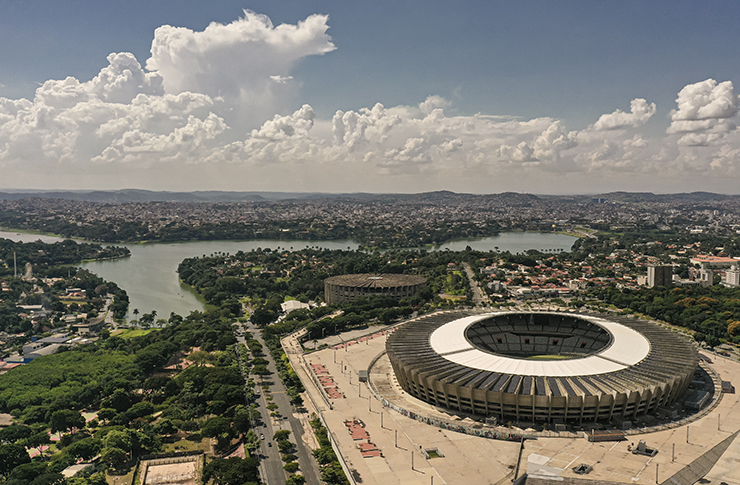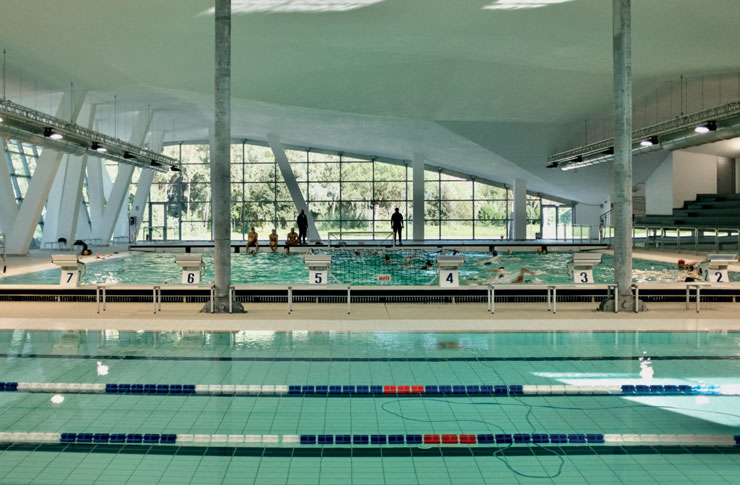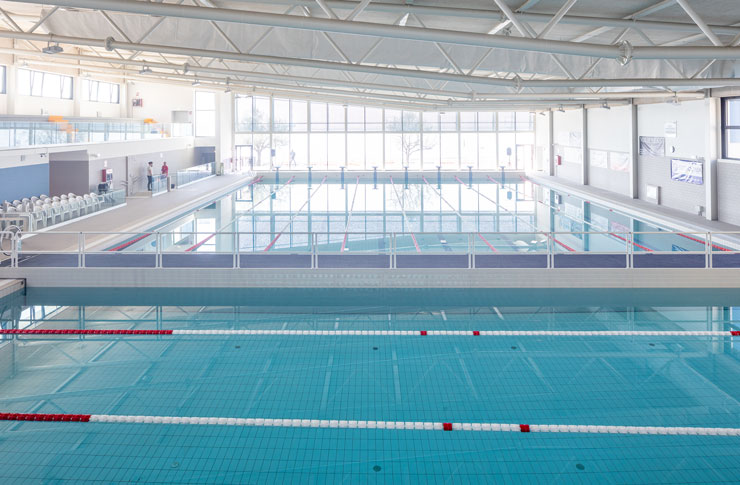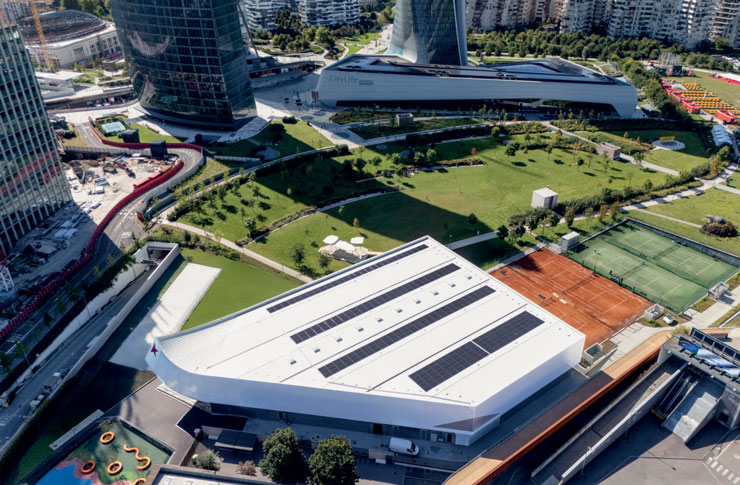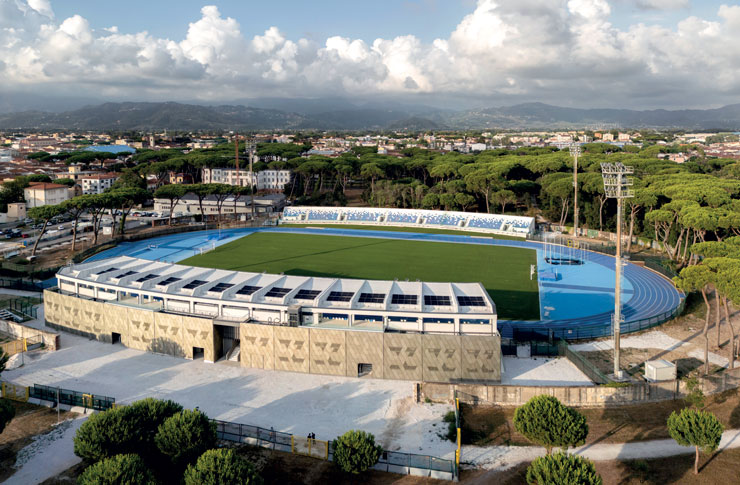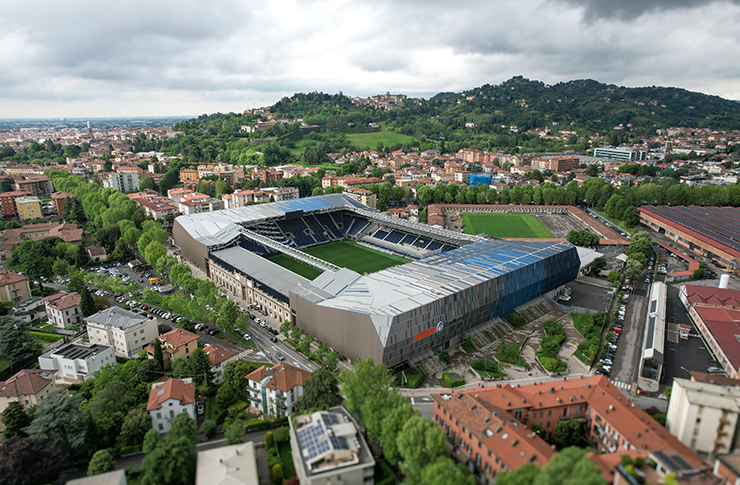The Roig Arena in Valencia (Spain), designed by ERRE and HOK, is a facility rooted in the local area in terms of both its design and its choice of shapes and materials.
Roig Arena in Valencia, Spain
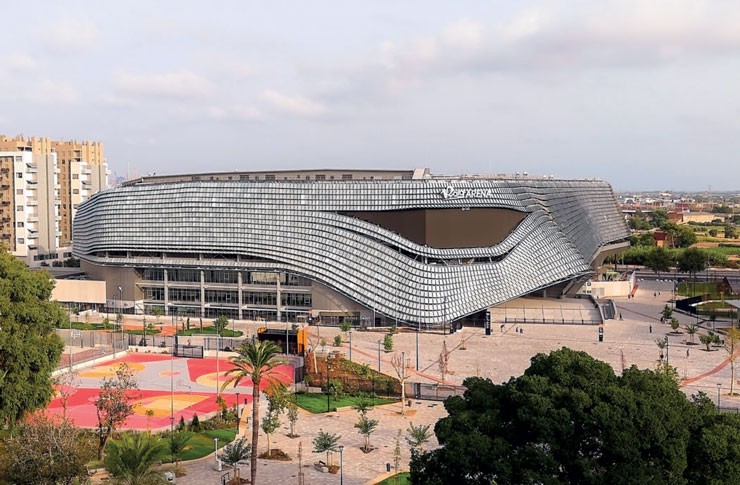
In addition to being one of the largest arenas in Europe, the Roig Arena in Valencia is a new cultural destination of international renown that aims to attract visitors from all over the world 365 days a year, while blending harmoniously into the daily life of the city and contributing to the development of the Quatre Carreres neighbourhood in Valencia.
The facility is named after Spanish entrepreneur Juan Roig, president of the Mercadona retail chain and owner of Valencia Basket, who promoted the total investment of €400 million. The international firm HOK and the Valencian architecture firm ERRE collaborated on the design of the 58,500 mq arena. Read here the interview.
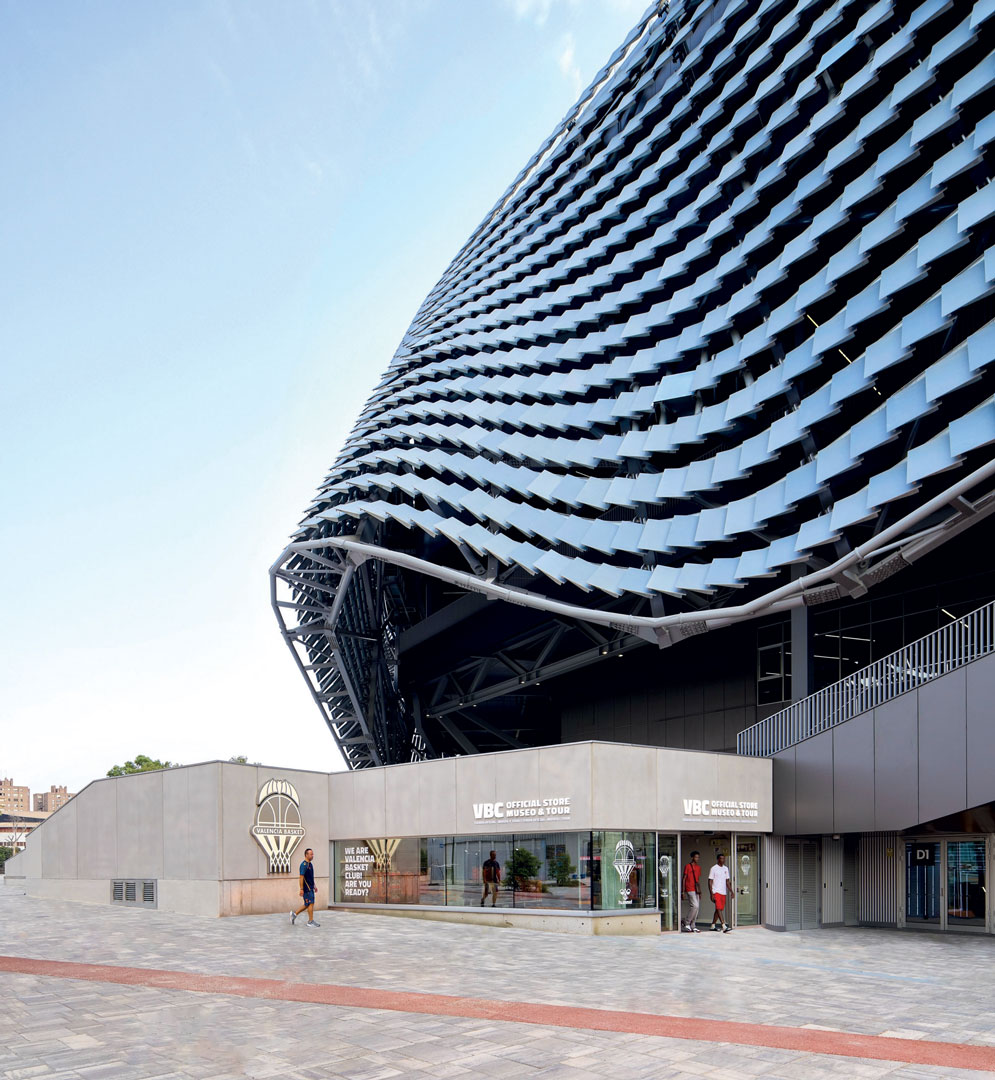
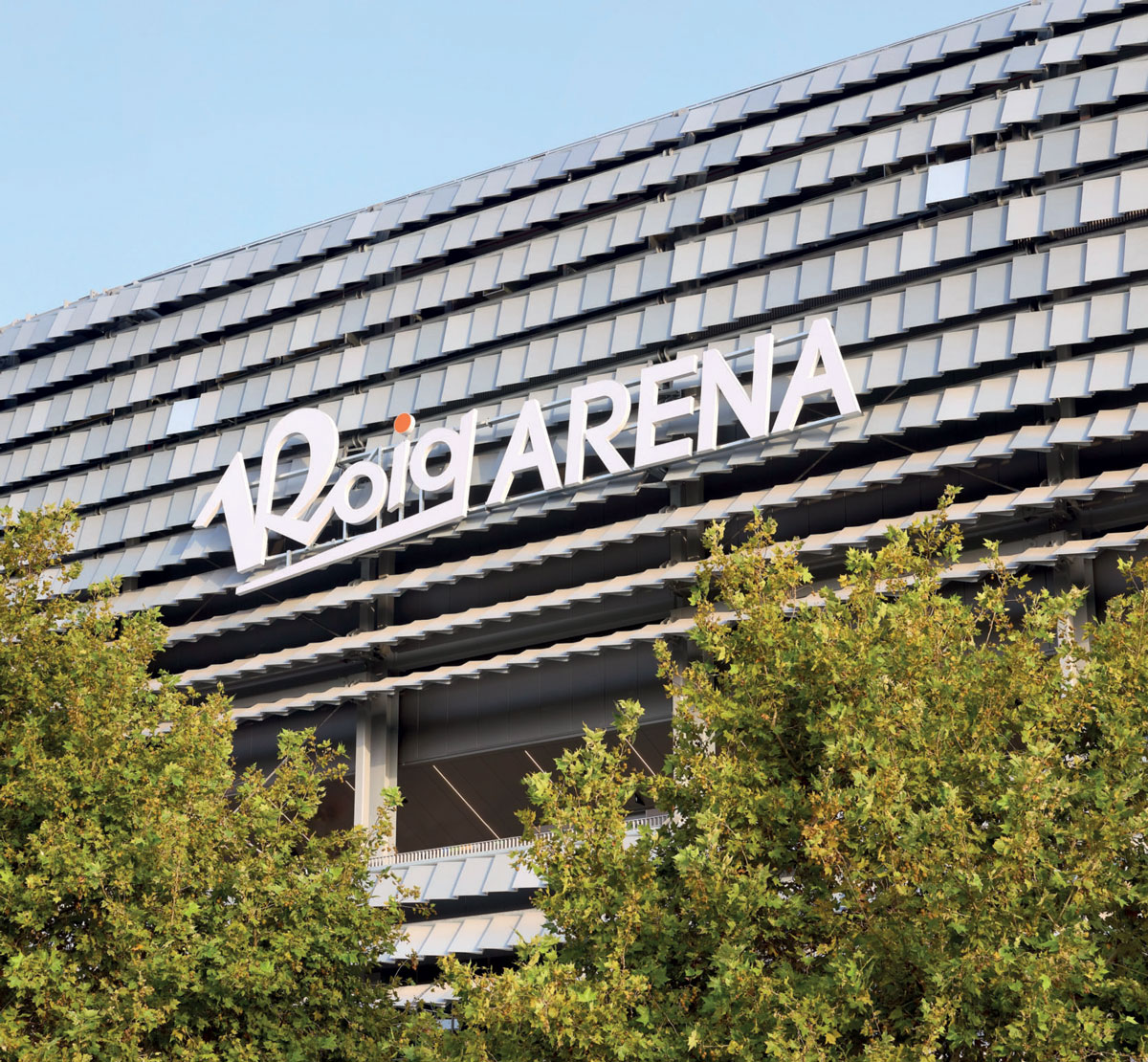
The project of the Roig Arena in Valencia
The arena’s design responds to the hot Mediterranean climate, where summer temperatures exceed 30°C. Passive strategies reduce the need for mechanical air conditioning: large overhangs and shaded terraces minimise solar gain, and the building’s orientation promotes natural ventilation. These solutions ensure thermal comfort throughout the year, reducing energy consumption.
The designers prioritised local materials, such as ceramic tiles, a distinctive element of Valencian culture, strengthening local supply chains and reducing the environmental impact of transport.
The façade design celebrates Mediterranean light and local craftsmanship with an outer skin of 8,600 ceramic slats, arranged in scales on a double-curved steel structure. For this project, the ERRE team designed custom-made ceramic pieces (produced locally), adapting their traditional use in flat walls to the complex undulating envelope of the arena.
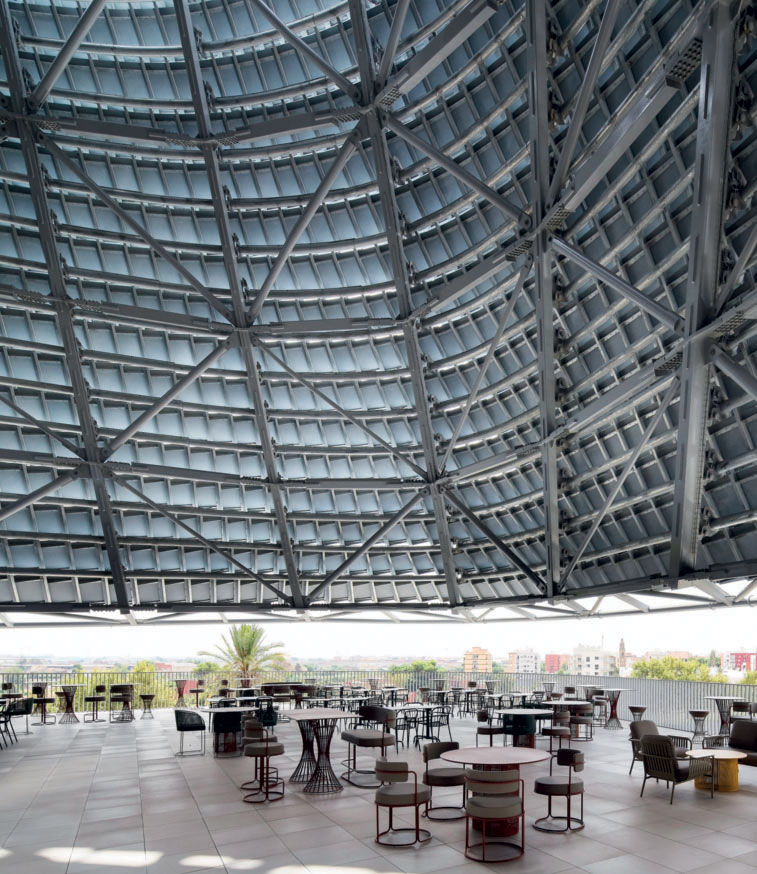
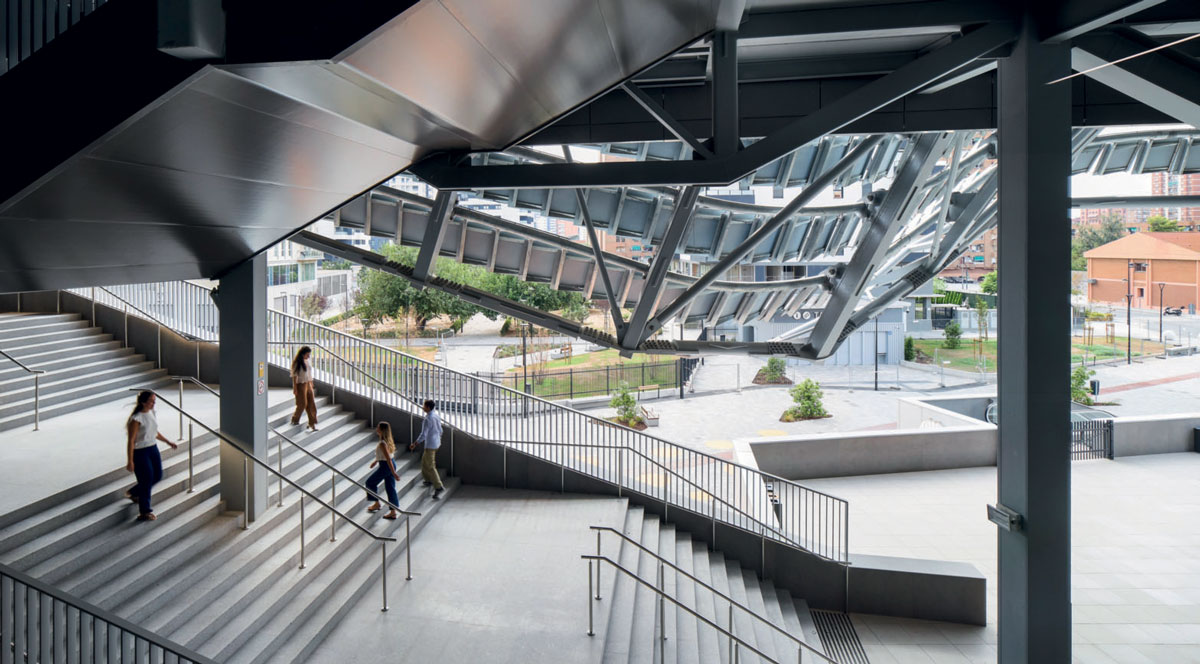
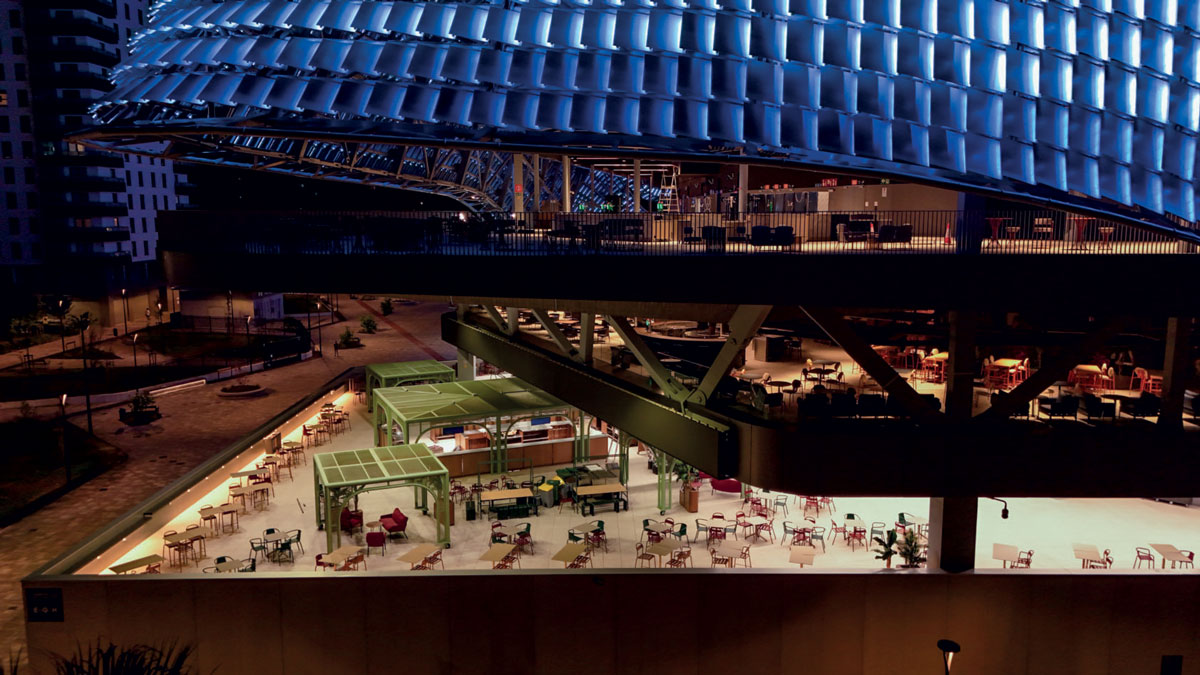
The texture of the slats – all measuring 100×120 cm – evokes the surface of a basketball, paying homage to the sport that promoted the project, which also hosts the men’s and women’s teams of Valencia Basket Club. Three shades of blue glaze create subtle colour variations. During the day, the pieces provide shade to the terraces surrounding the arena, reducing heat and allowing natural ventilation. At night, the full potential of the LED video lighting façade with RGB-White colour system can be appreciated, interacting with real-time data and creating a stunning light show.
The layout
The terraced corridors surrounding the arena along its various levels extend the indoor experience beyond its walls, creating outdoor meeting areas that open the building up to the outside world. The main access is via an avenue, a redeveloped 20,000 m2 space leading to a large staircase framed by “El Ojo”, the large multimedia screen located on the north-west façade.
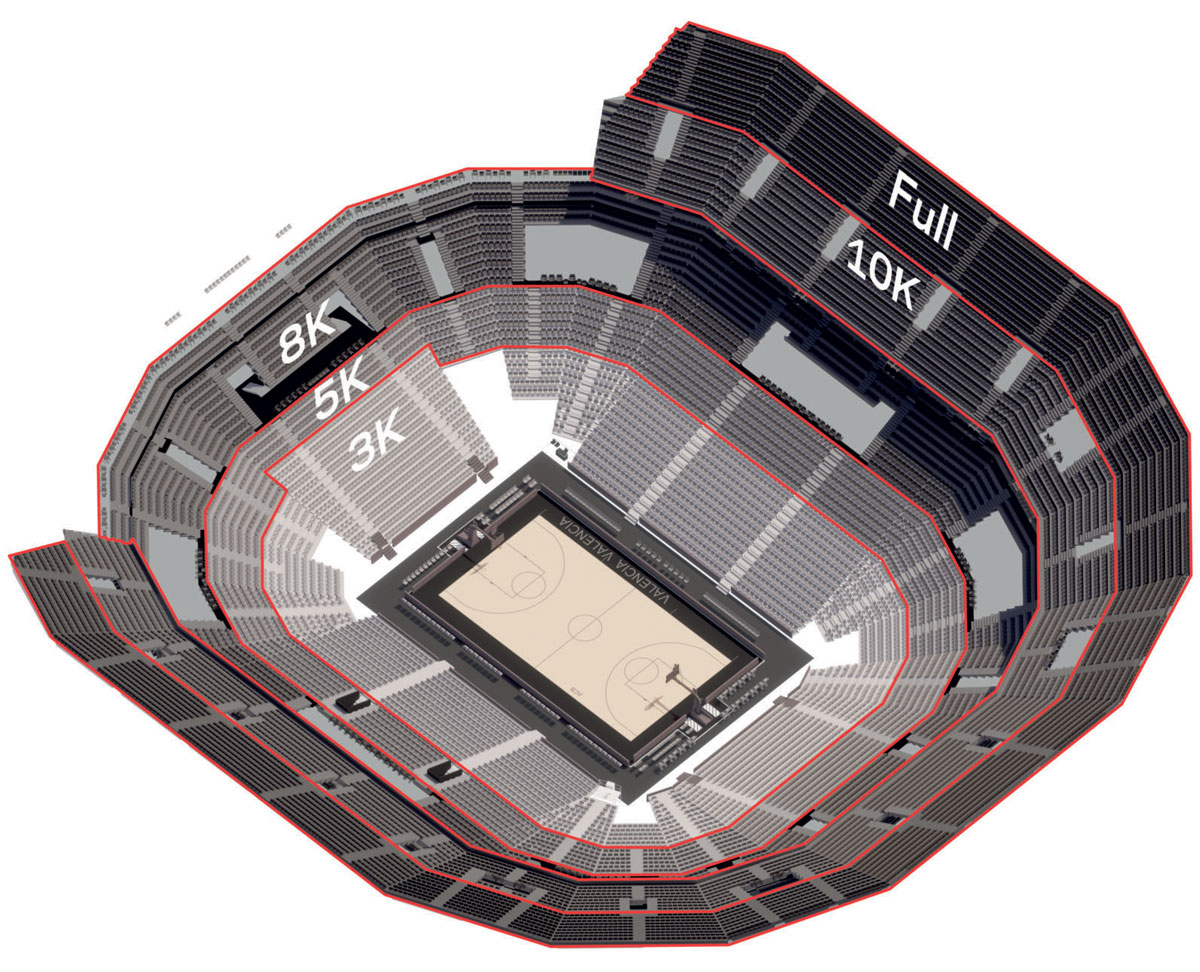
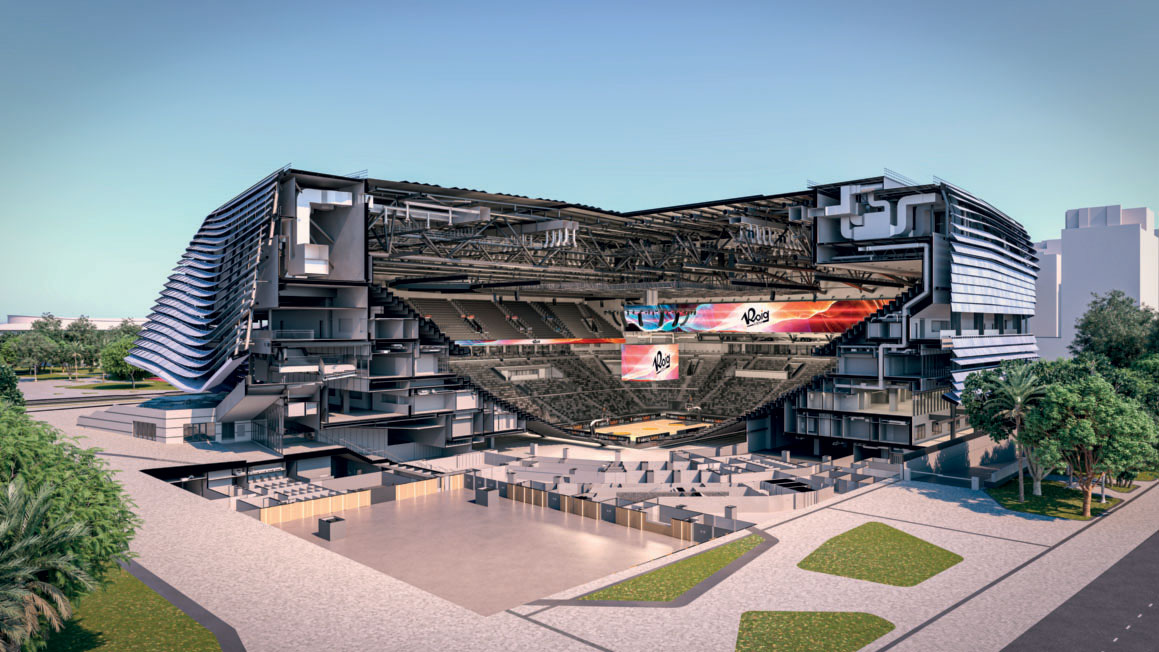
As the new home of the Valencia Basket Club’s men’s and women’s teams, Roig Arena has 15,600 seats in basketball mode and a total capacity of up to 20,000 people in concert mode. Various seating levels, premium boxes and VIP spaces offer an immersive experience for attendees.
In addition to the stands, flexible support spaces such as meeting rooms, a press room, kitchens and an auditorium allow for additional conferences and corporate events to be organised. For example, the 1,200 mq auditorium can accommodate 2,000 people and has its own technical equipment to facilitate the organisation of small-scale events.
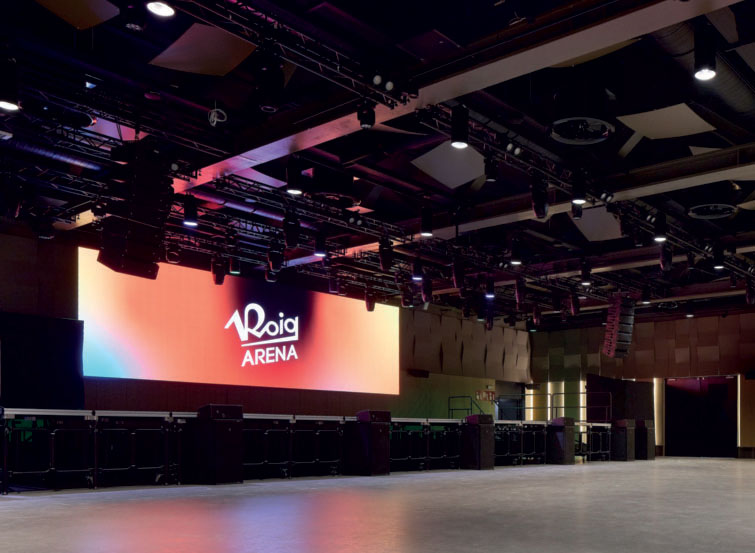
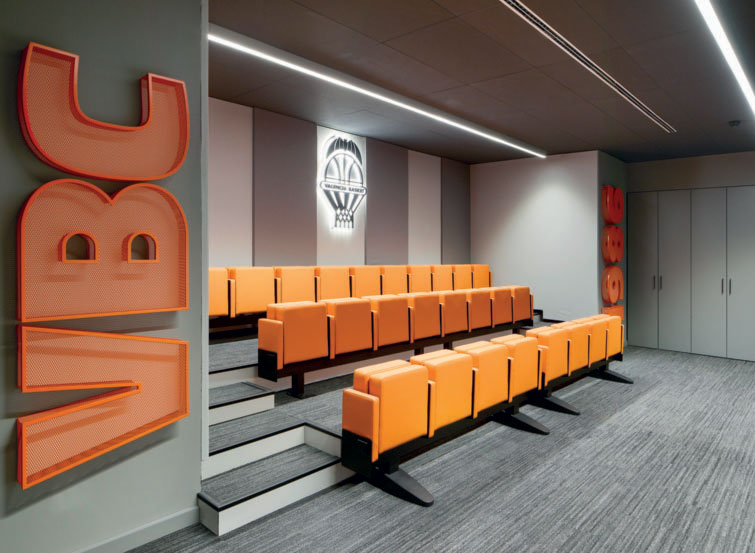
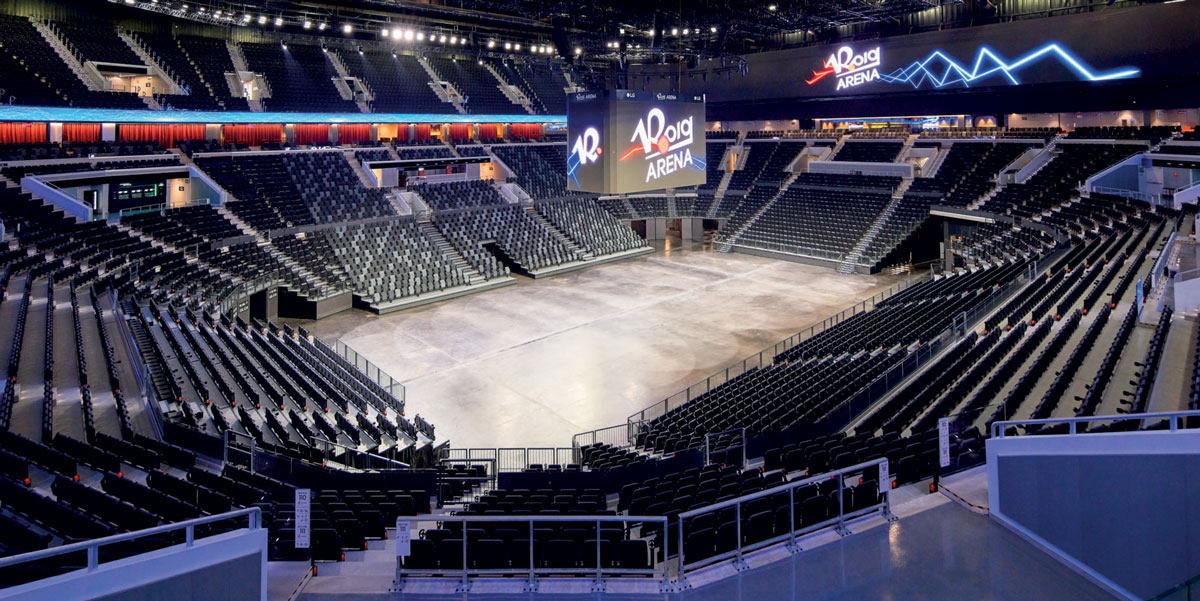
Technological aspects
The roof is supported by eight monumental prefabricated trusses, each 123 metres long, which were assembled on the ground before being lifted into place by large cranes. These trusses can support up to 180 tonnes, making it possible to host any large international production.
Acoustic control was a priority in this project. A metre-thick layer of insulation strategically placed between the internal stands and the external walls helps to reduce the propagation of sound to the outside.
The Roig Arena in Valencia has the highest resolution video scoreboard in Europe. Its four flat LED screens with faceted edges allow for a continuous, uninterrupted image. In addition, it has two other screens inside that display additional information during events and matches.
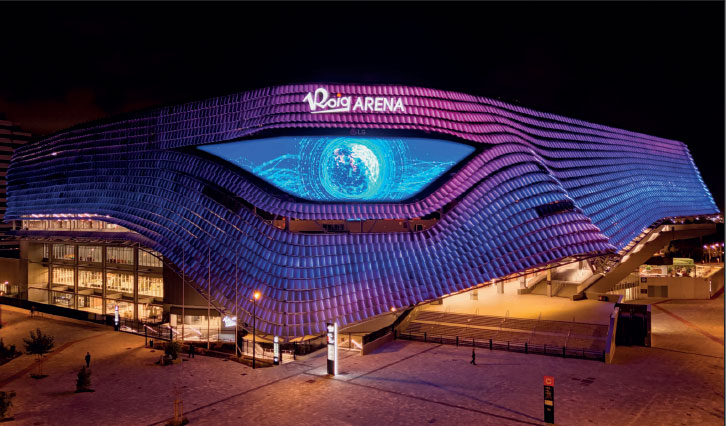
To create an even more immersive atmosphere, Europe’s largest indoor video wall, covering an area of 500 square metres, has been installed on the stands. Around the main courtyard, a 220-square-metre belt of LED panels extends along the entire perimeter.
Outside, “El Ojo”, the large 48 x 10 metre LED screen, presides over the main entrance on the north-west façade, featuring highly durable technology specifically adapted to the Mediterranean climate.
