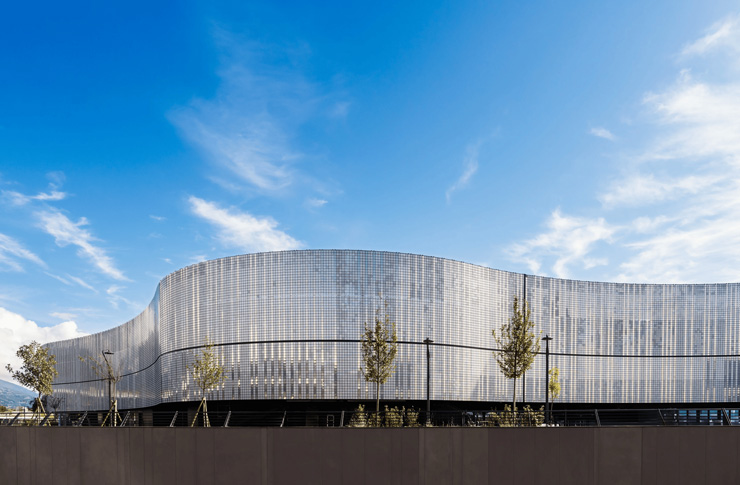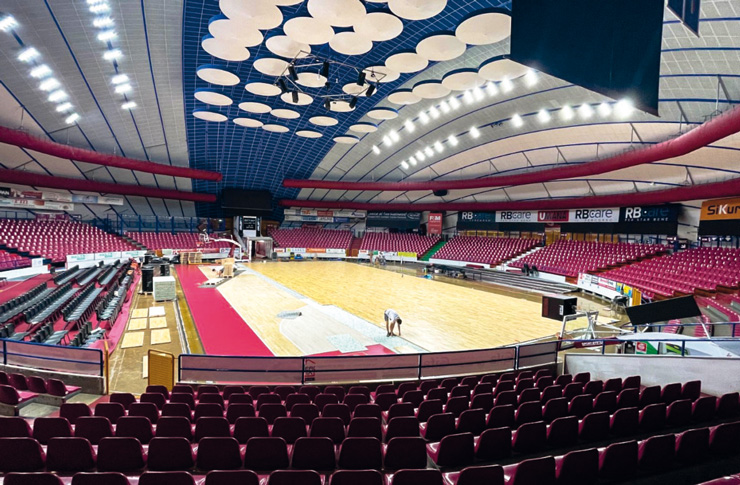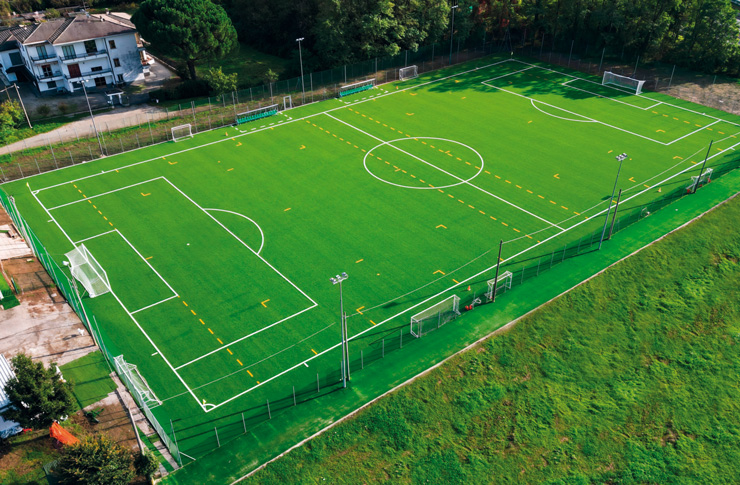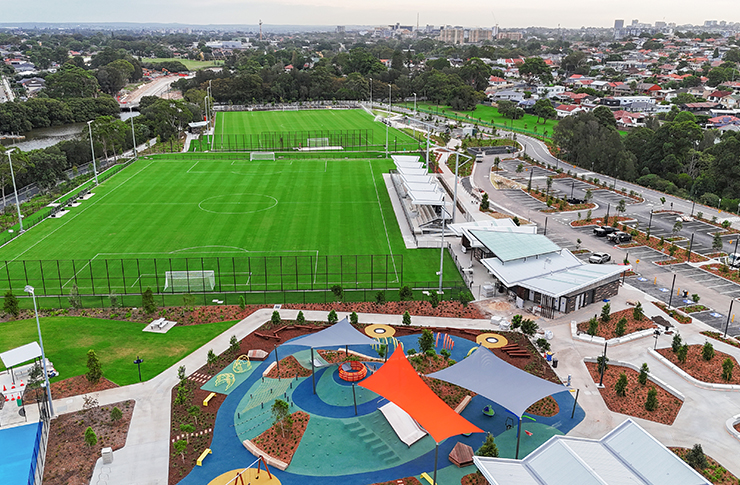The Spresiano Velodrome has been designed to host not only national competitions but also international and world level ones.
1A class Velodrome
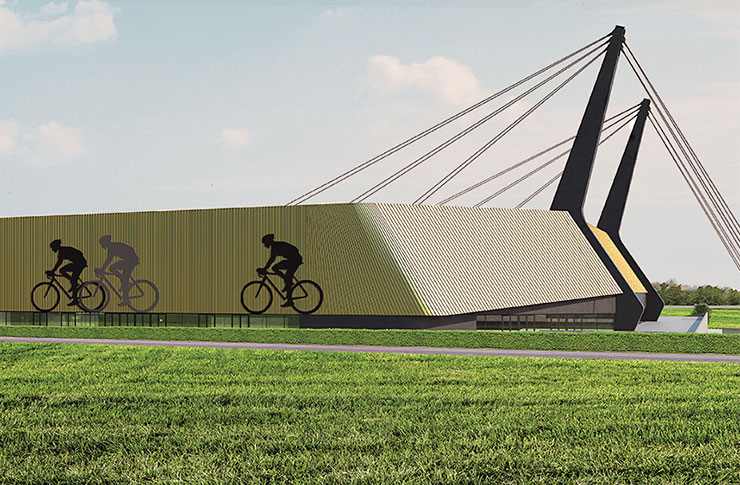
For the management of interdisciplinary problems, it was essential to use various specific software for integrated design in the BIM environment. The Velodrome will have 6,055 seats for paying spectators, and will be built on an area of 89,236 square meters. The building is designed to have some multipurpose spaces to be used for events or exhibitions even during sports events.
The building is characterized by a base accessible from the parking level above which is located the velodrome. The first band of the facade at a variable height will be plastered and painted in black in the opaque parts, in harmony with the pillars in CA that have the same color. The remaining part will consist of large windows to ensure adequate lighting inside the velodrome. The high band will be covered with perforated metal sheet with horizontal grey courses which, through the perforation of the panels, create a play of shadows with a moving effect as a metaphor for speed.
The large internal volume, without intermediate support elements, required the study of a staggered spatial reticular structure, with a covering function, whose analysis was developed in the static and dynamic field with linear and non-linear numerical modelling.The design of the circuit is one of the most important and complex aspects in the design of a velodrome. For this reason, the track structure, including the accessory elements, is the subject of design by a specialized company that has studied the specific characteristics necessary to obtain approval for national and international competitions.
The track has a conventional length of 250 meters, the surface of the track will be made of dried Siberian fir wood, laid in the curve, on a structure made of 374 laminated frames arranged in braced radii, for a constant radius of curvature of 24.20 meters.





