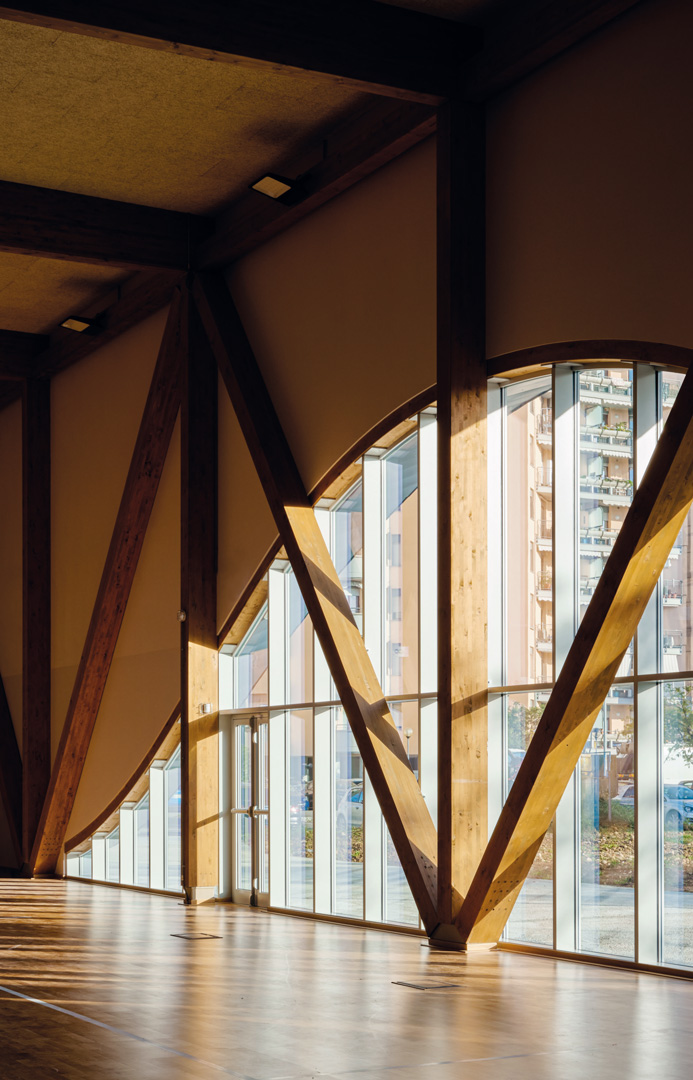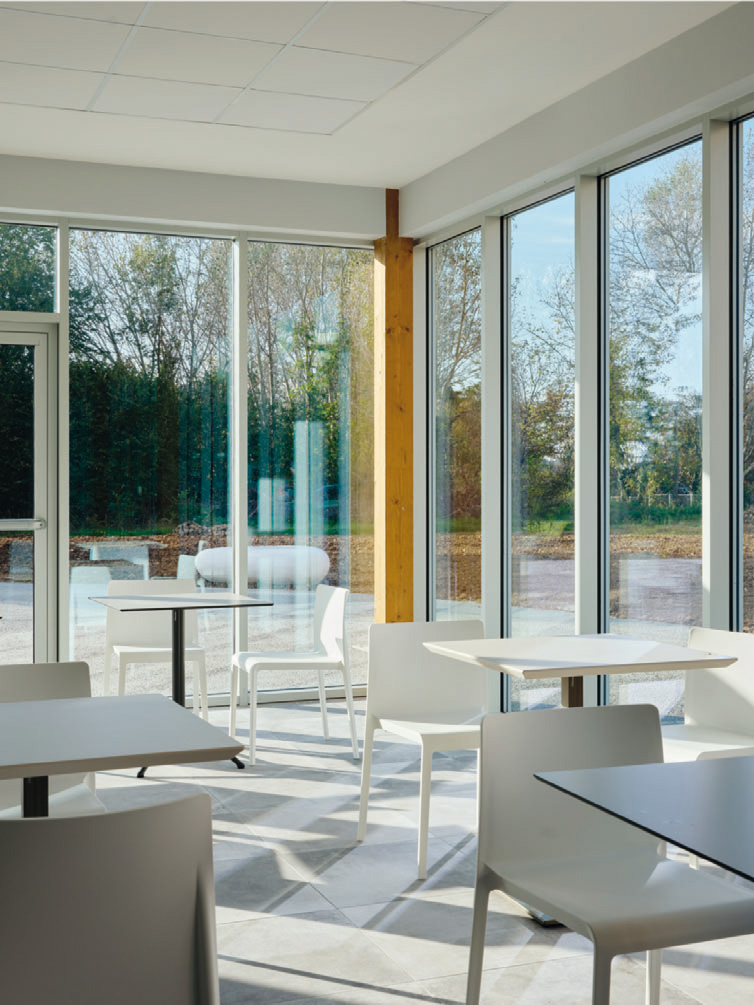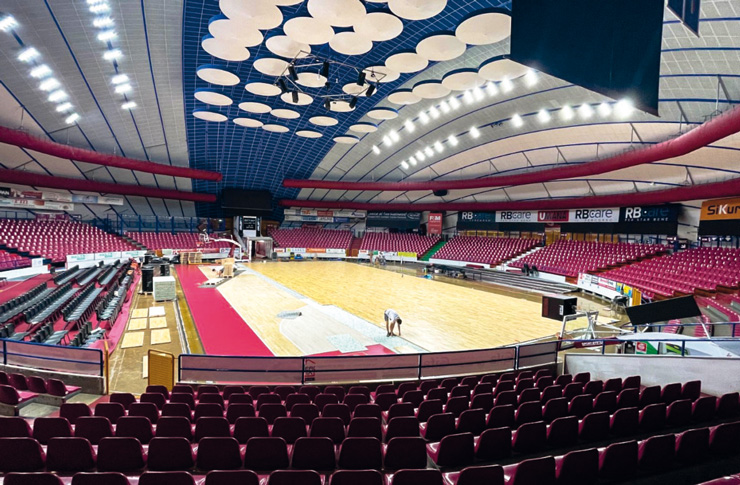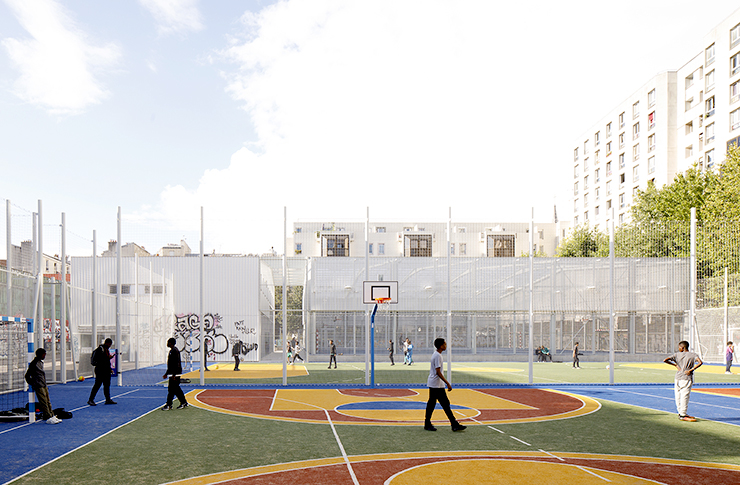A new gymnasium has been designed and built in Via Tobagi in Bergamo: a landmark in the urban context, and a functional and welcoming environment open to all citizens.
Bergamo: new gym in the S.Tomaso city district

The new gym in the S.Tomaso district of Bergamo is designed to become a reference point where leisure time and sports activities find their place and become generators of meetings and recreation.
It is a competitive sports facility according to CONI (Italian National Olympic Committee) standards, in line with the regulations of the FIP (Italian Basketball Federation) and FIPAV (Italian Volleyball Federation) sports federations.
The building consists of two distinct volumes: one housing the playing court and the stands, and the other housing the changing rooms and the cafeteria.
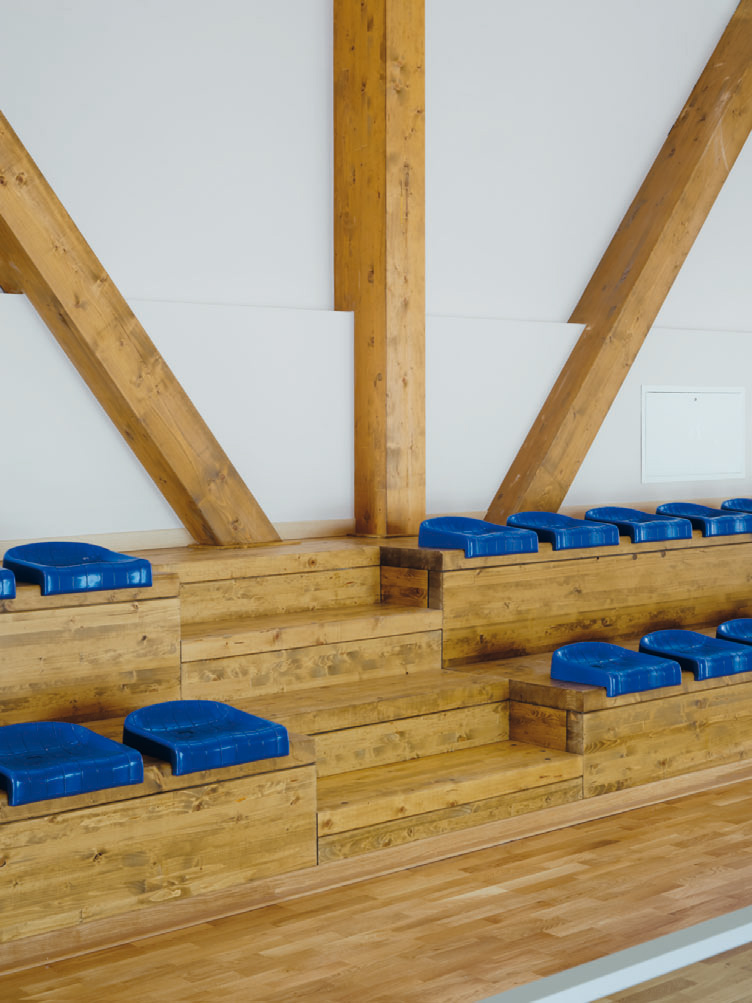
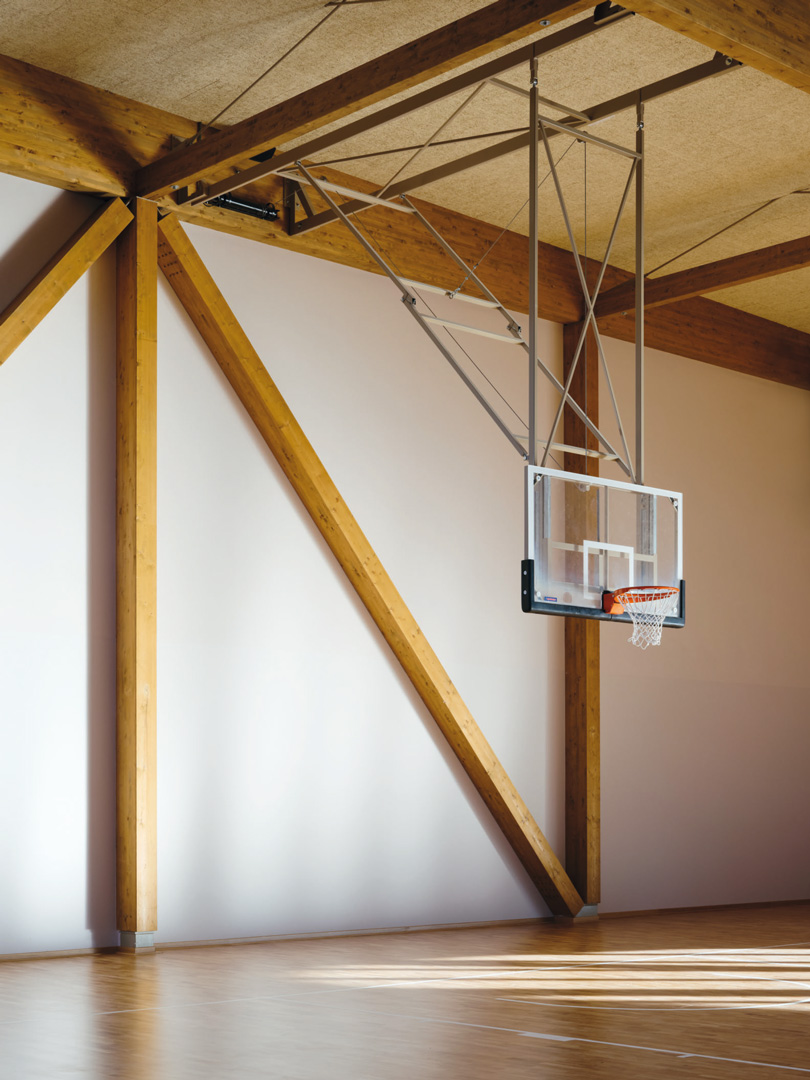
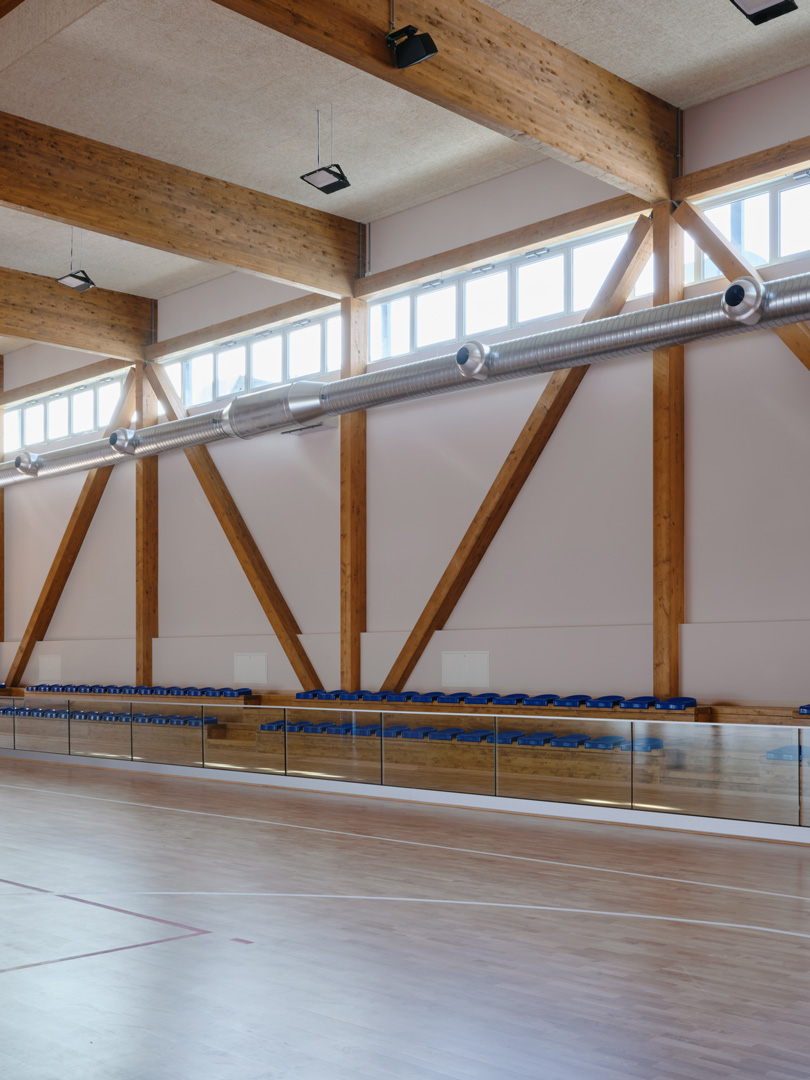
The main body, which includes the playing court, accommodates the main function; designed with a dynamic and irregular design, it is clad in blue-coloured standing seam zinc-titanium sheet metal, which creates plays of light and chromatic variations depending on the time of day and the reflection of the sun.
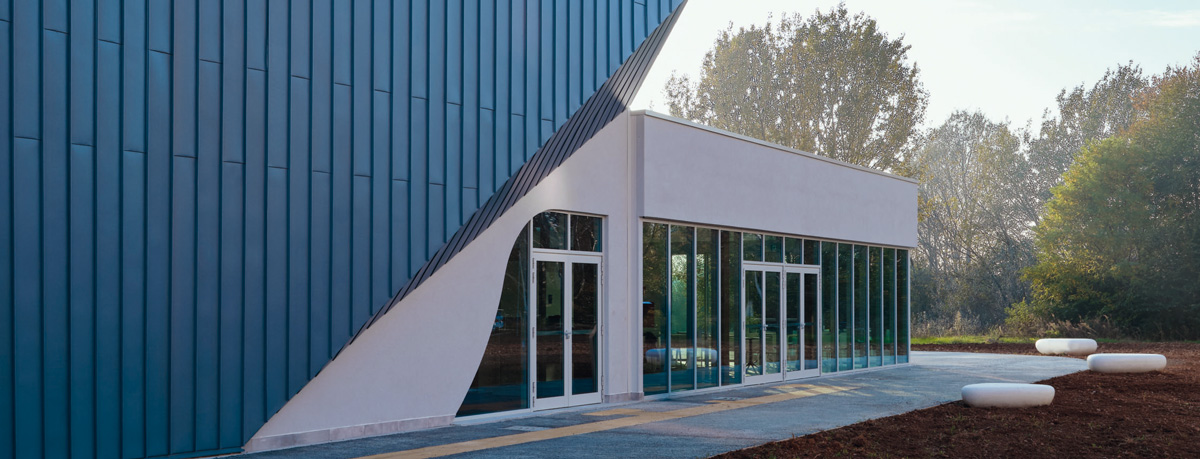
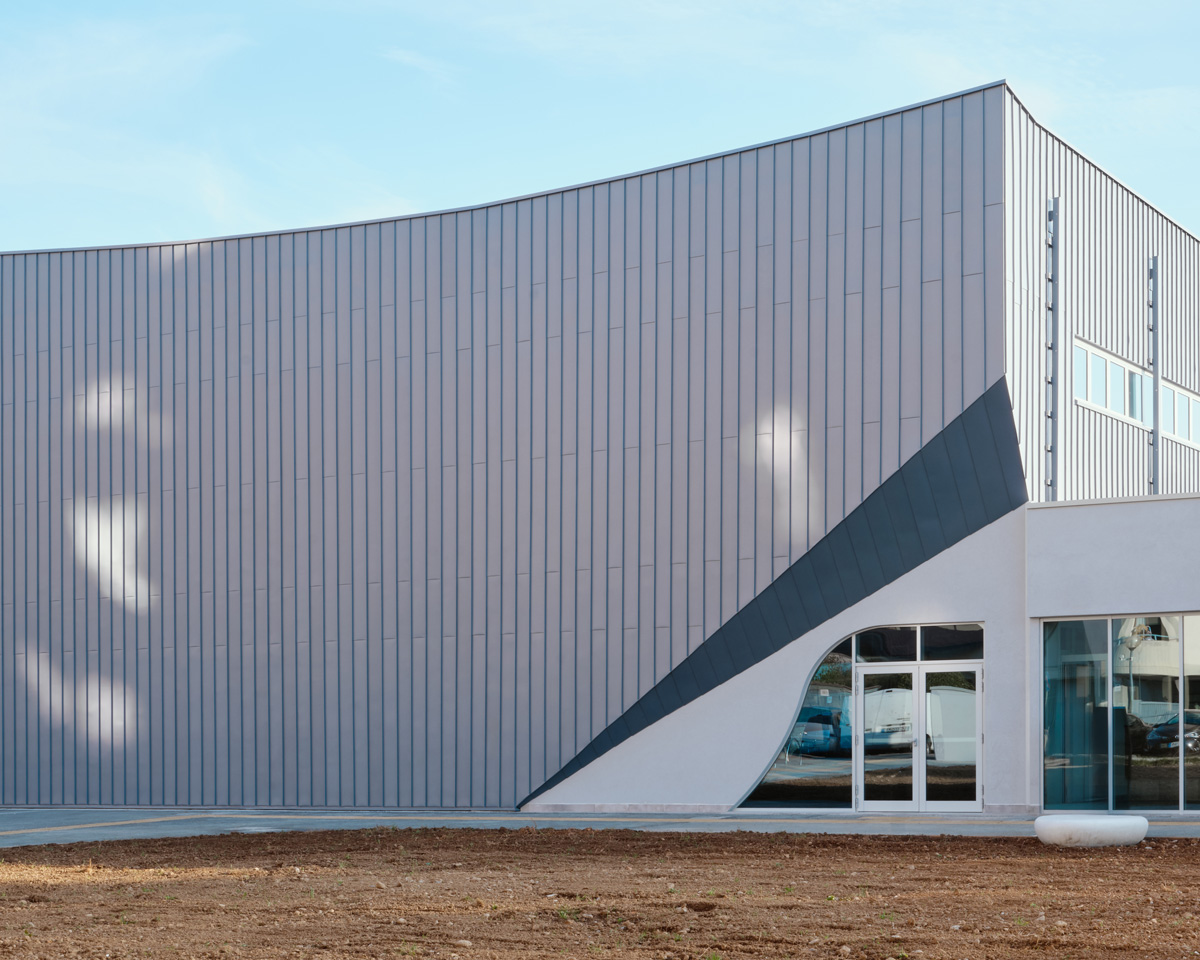
The volume of the changing rooms contrasts with a compact volume with regular lines, large windows and neutral tones that enhance its discretion.
The load-bearing structure of the gym in Bergamo also varies according to the volumes: the roof of the gymnastics area, covering 910 square metres, is supported by a glulam reticular structure.


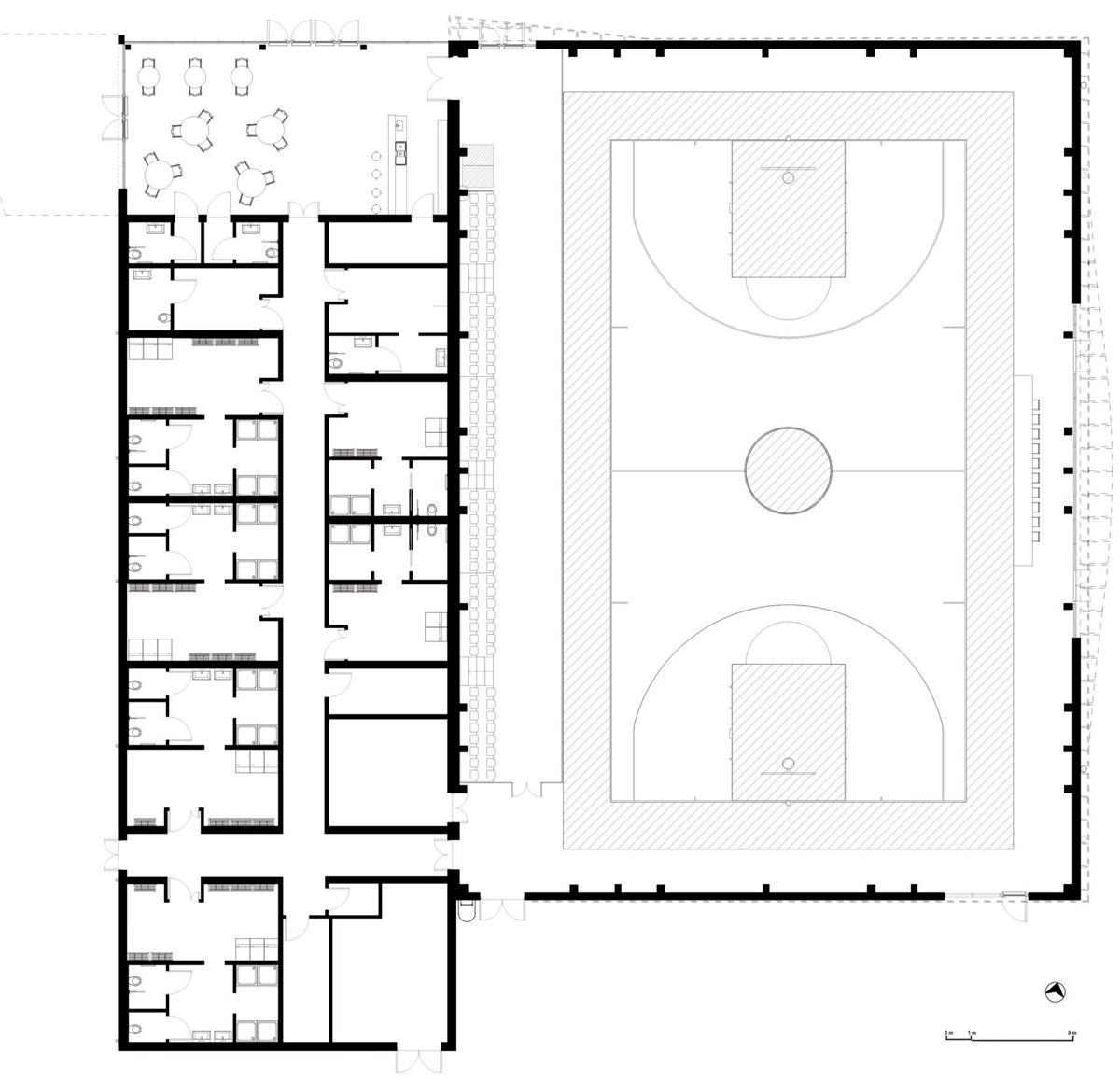
Floor plan and main elevations
The changing rooms, which are positioned laterally and seismically separated from the main building, are instead built with an XLAM load-bearing partition system.
The new gym in Bergamo consists of two playing fields designed with flexibility to adapt to different needs, a spectator stand and a direct entrance reserved for the public.
