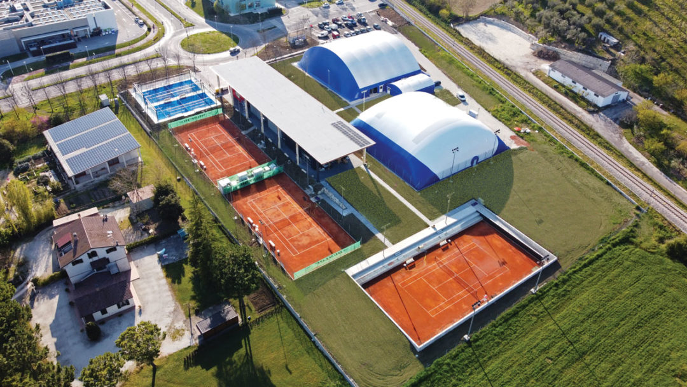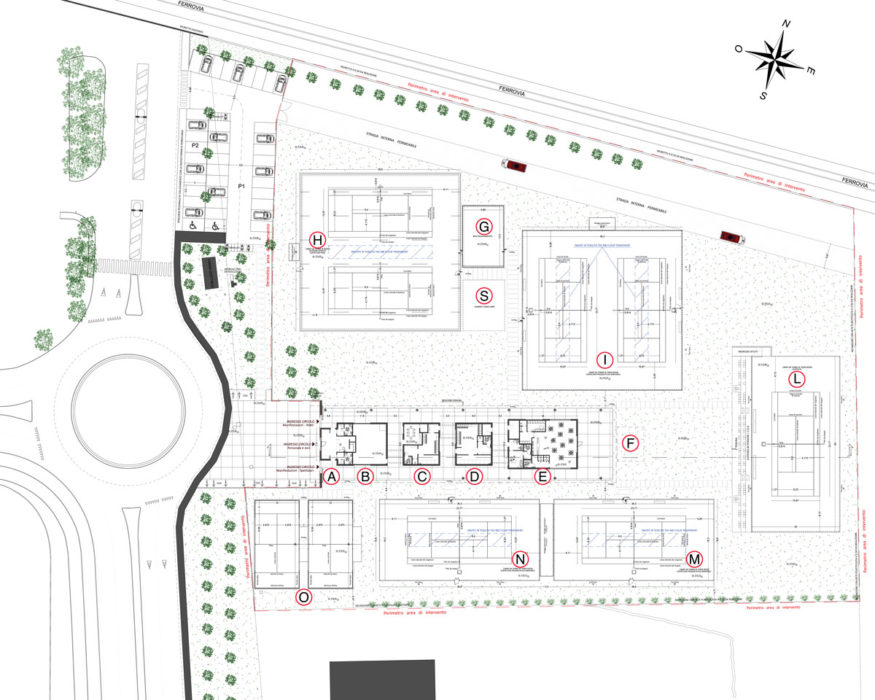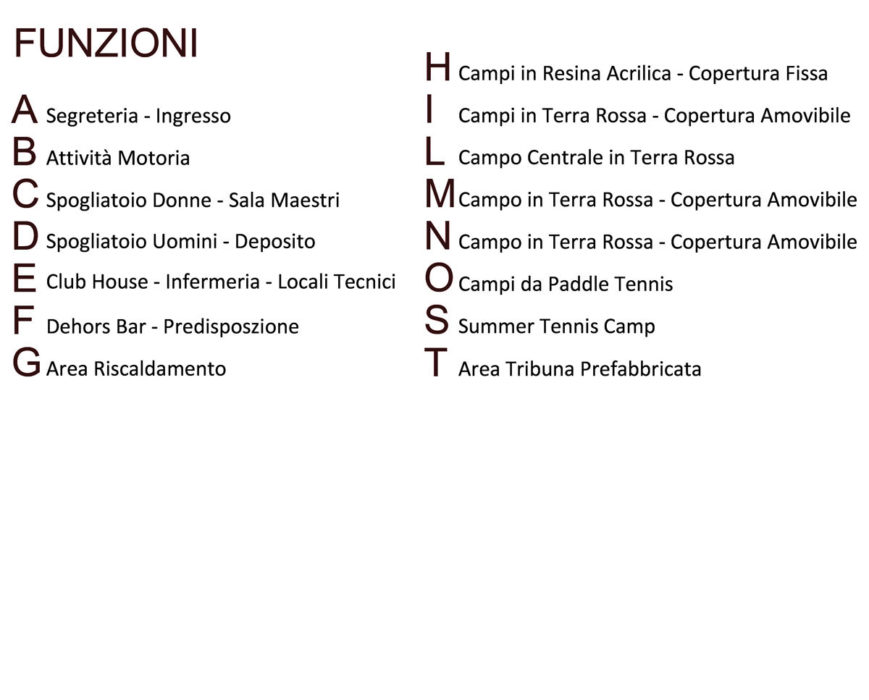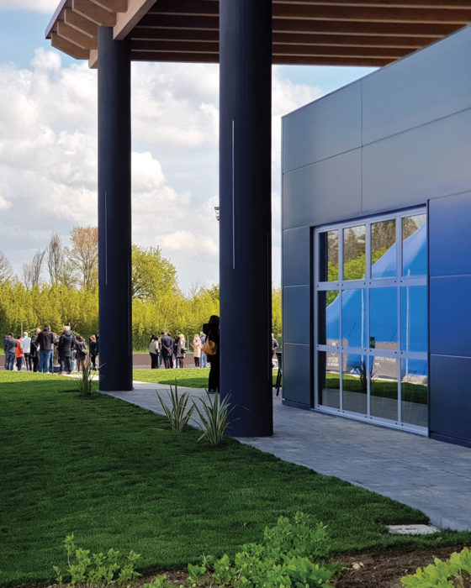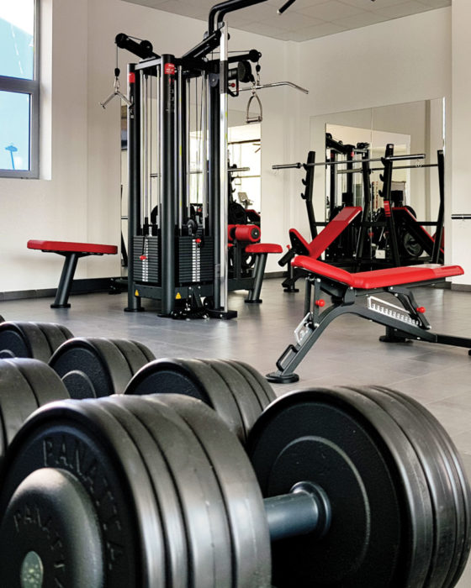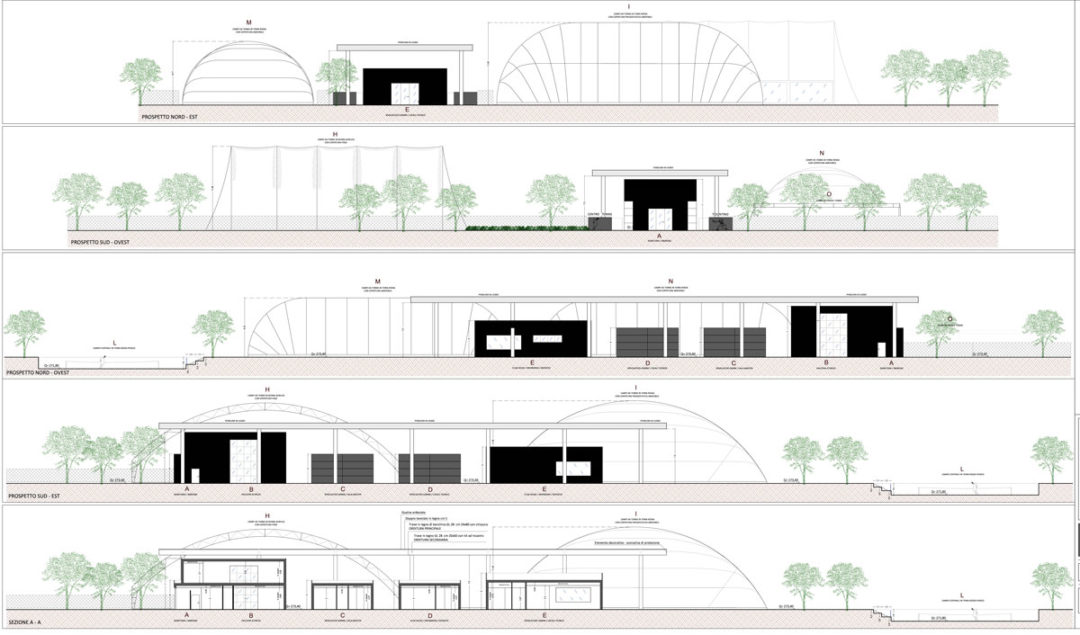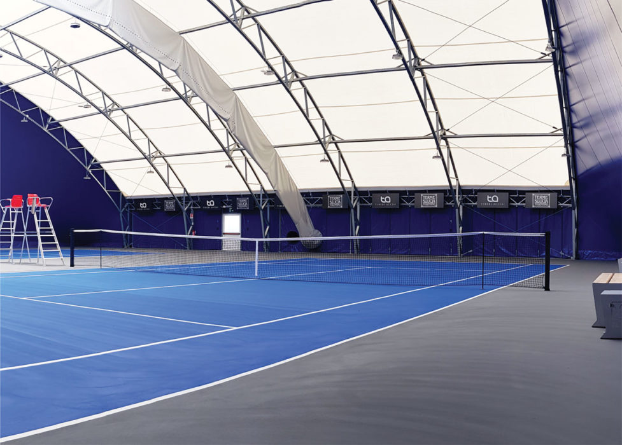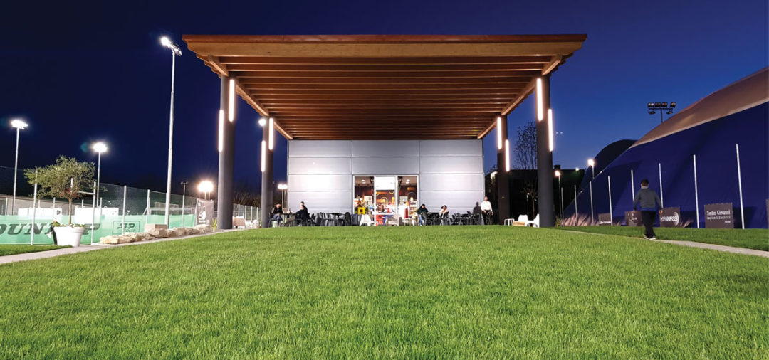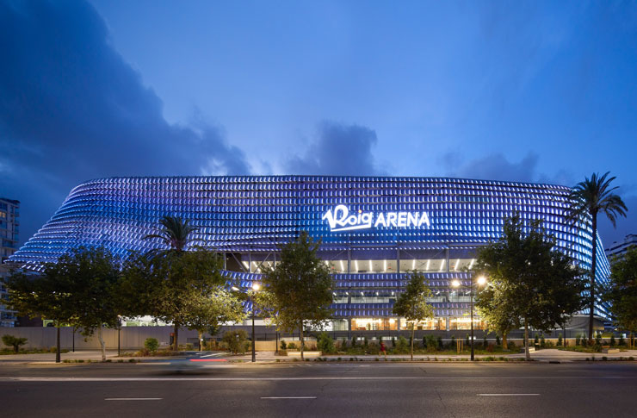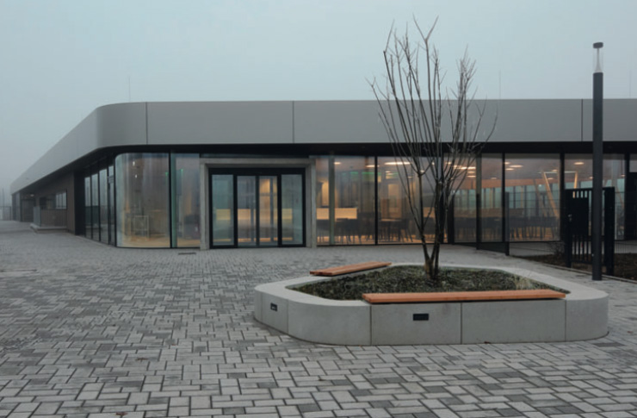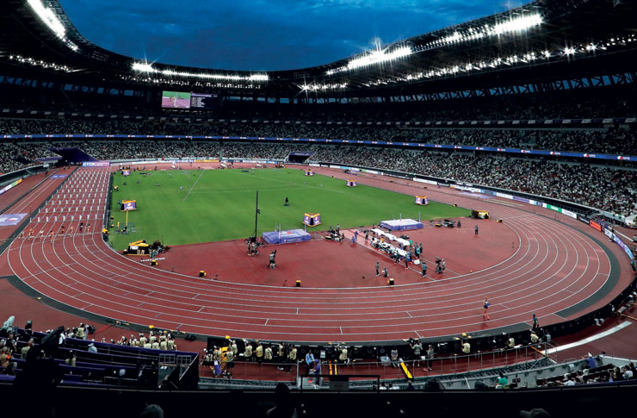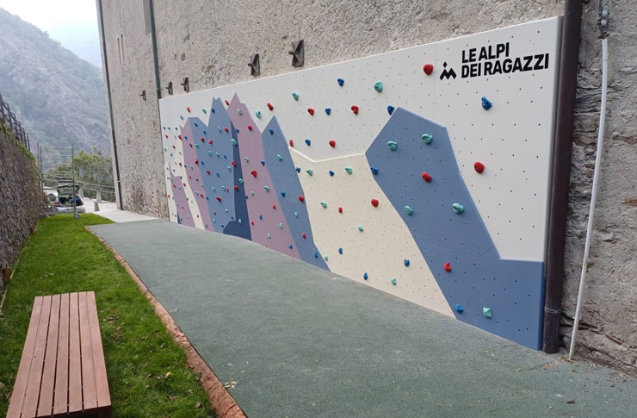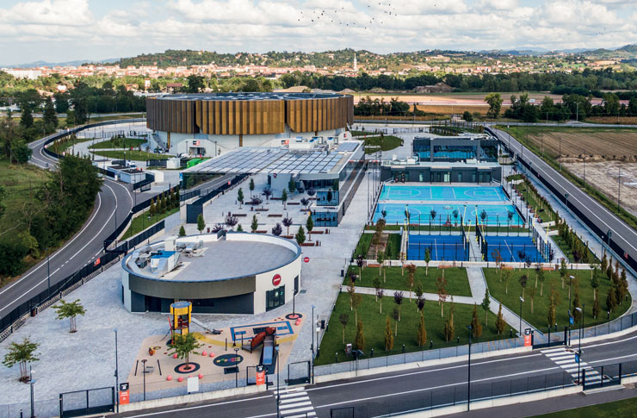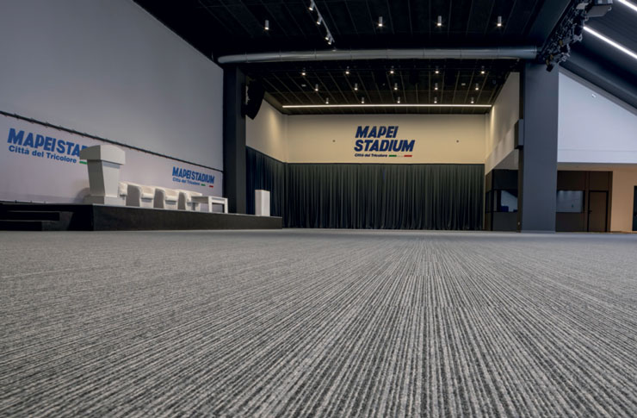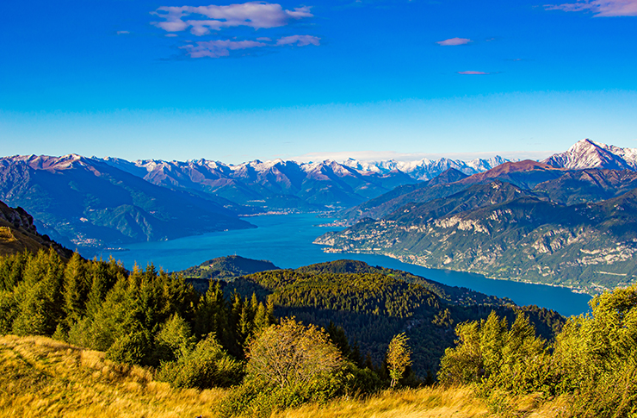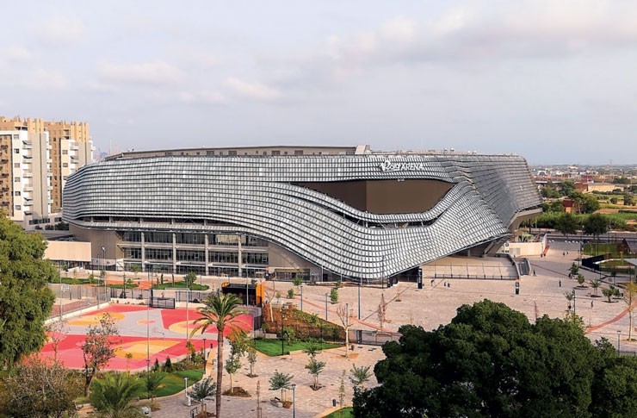In an area hit by the earthquake in 2016, the new sports center is positioned as a reference point to meet the needs of normality of the population.
Tolentino (Macerata): new tennis center
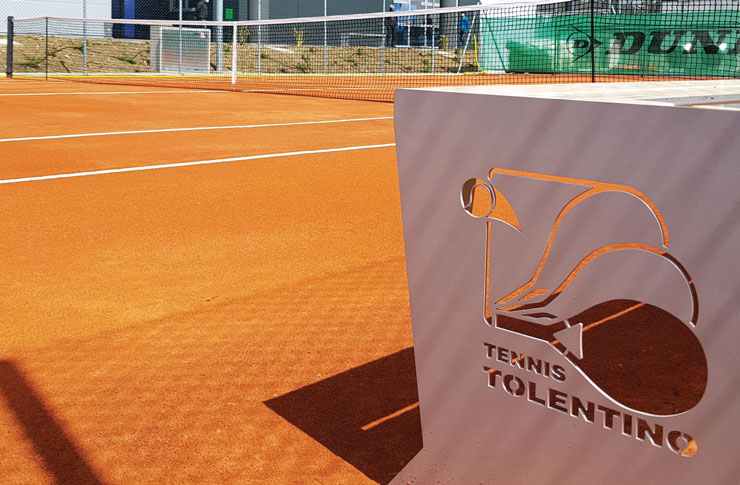
Tolentino, in the province of Macerata, a municipality of about 20.000 inhabitants that develops along the valley of Chienti, has always been a point of reference for the inland of Marche thanks to its strategic position that sees it at the center of the directrix that goes from the inland to the sea. After the last seismic events, Tolentino seems to be the city that is mostly intercepting the requests and the needs of the population of the crater that in phase of emergency identifies in the valley floor the first possible and qualified answer.
The area in which the new Tennis Club is inserted is an area of expansion of the city of Tolentino, where there are already a business center – commercial and a multiplex. The adjacent areas also provide for the realization of the School Pole that will host several schools of the city. On a neighbouring area will be realized, moreover, 40 apartments destined to the families hit by the seismic events, who have lost their homes.
The realization of the sports center is integrated in the set of infrastructures that give to the new urban area an aspect of modern and functional city.
The club has 7 playing fields, approved to play events of national and international level. Of the 7 courts, 2 are provided with fixed cover, present all year round, with steel structure, PVC covering membrane and acrylic resin playing surface.
Other 4 courts are in red clay and with pressostatic cover, removable in the summer season.The seventh court, a central underground court with grandstand, is also in red clay and open all year round.
The insertion of two padel courts, avant-garde structures for the territory, has also been planned.
The centrality of the road axis is re-proposed internally by creating a corridor of services conceived as modular boxes (changing rooms, gyms, secretarial offices, club house, bar and restaurant areas for about 500 square meters) arranged below a large canopy that, giving rise to a protected walkway, groups them all in order to facilitate the construction methods.

