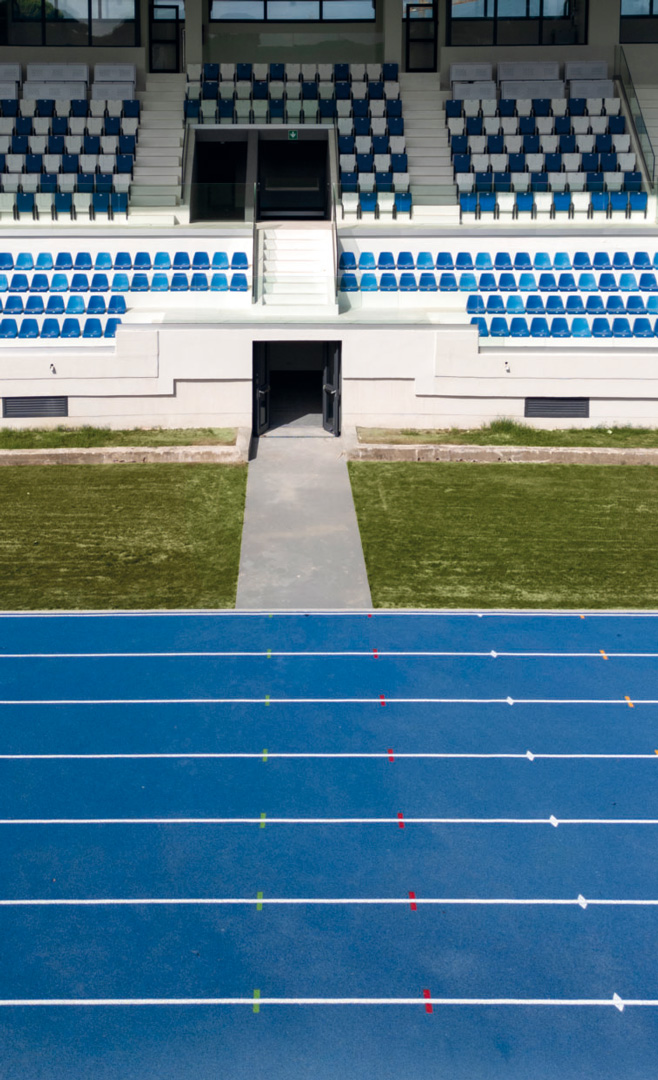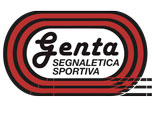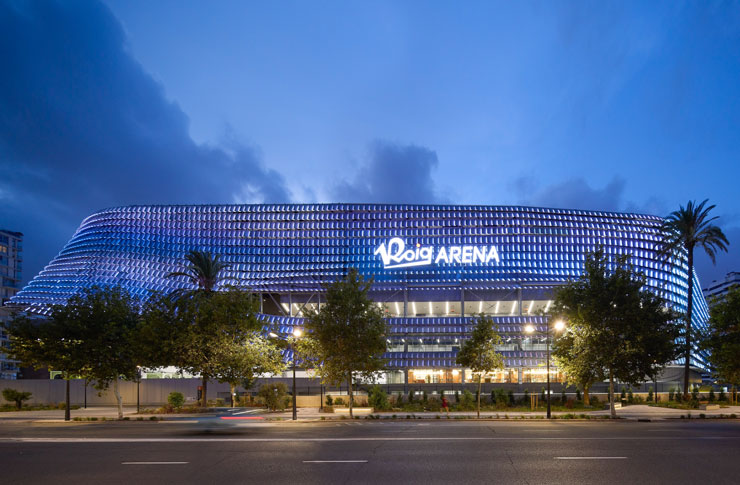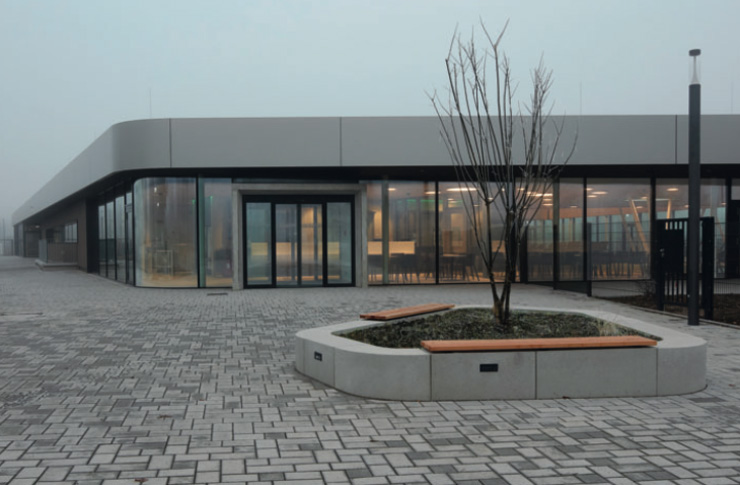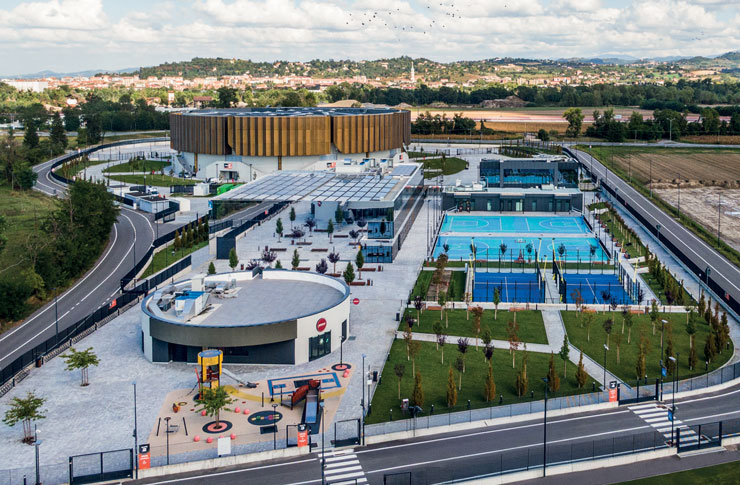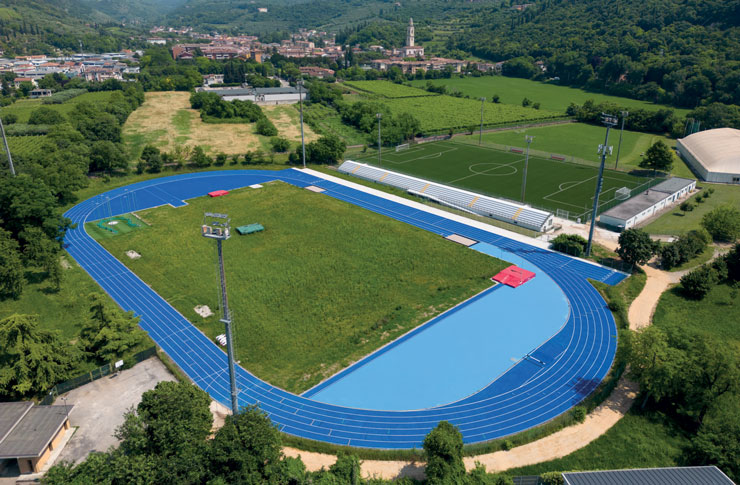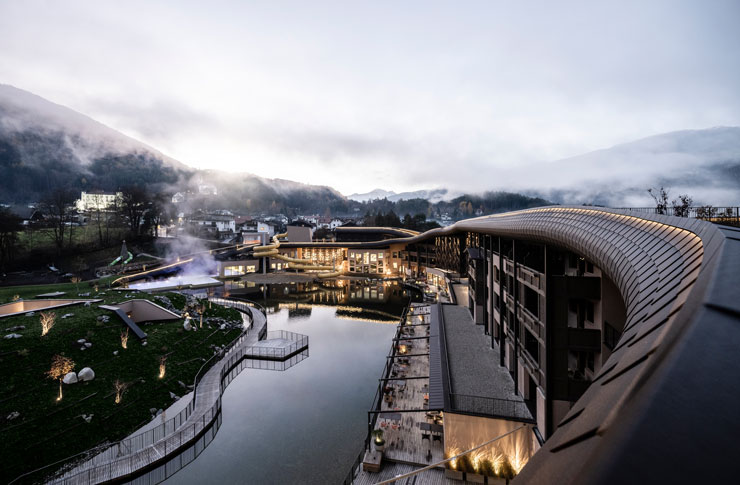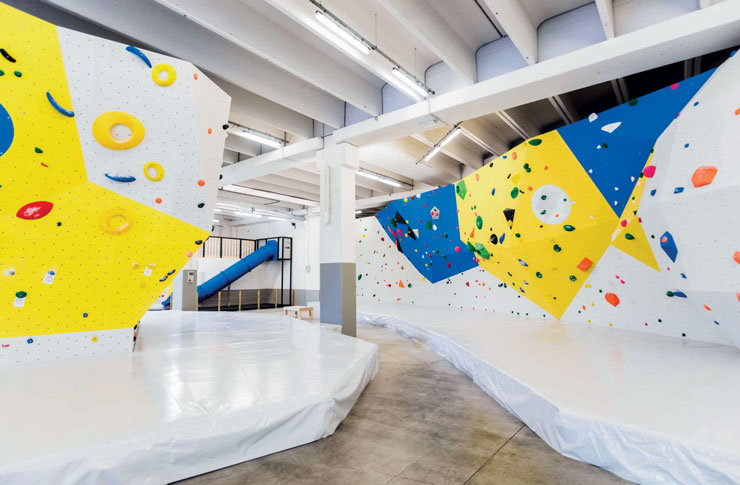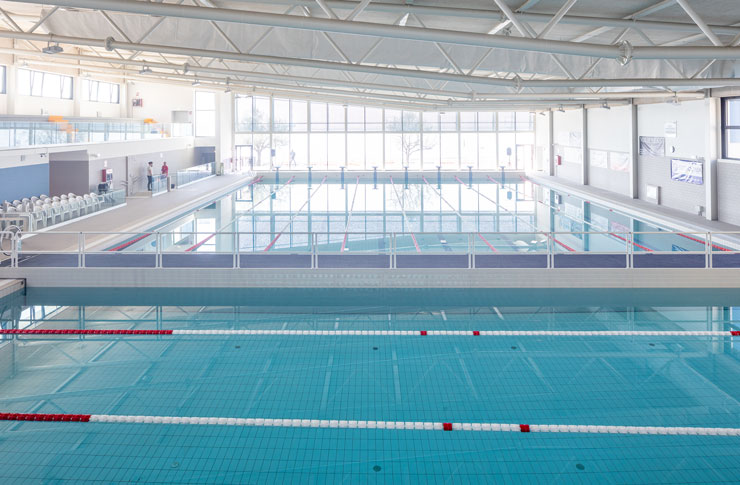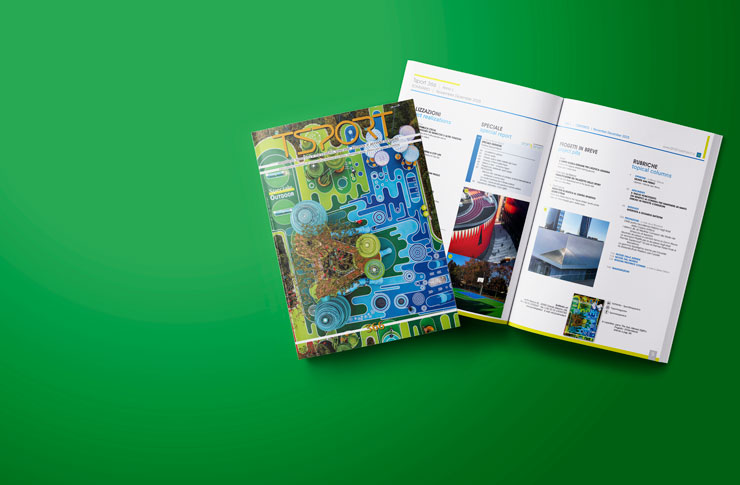After extensive renovation work, the historic “Stadio dei Pini” stadium in Viareggio has reopened, now with a capacity of 3,720 spectators.
Redevelopment of the “Torquato Bresciani” stadium in Viareggio
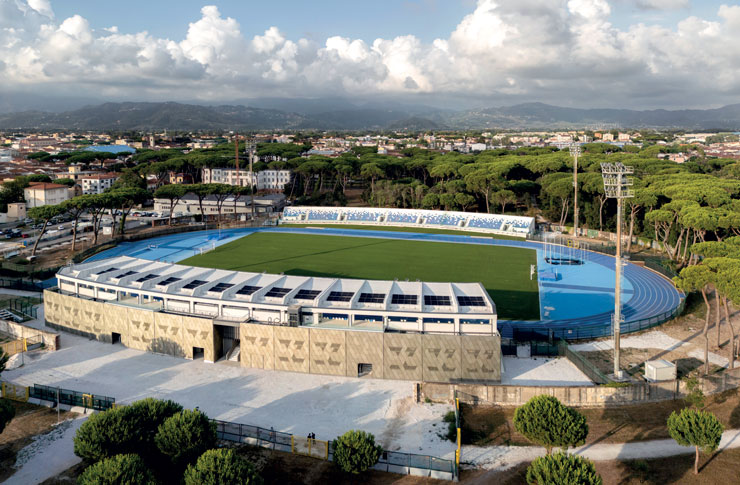
The Torquato Bresciani Stadium in Viareggio (province of Lucca, Italy), known as the “Stadio dei Pini” , was inaugurated in its current configuration in 1959. The sports facility includes a covered grandstand with changing rooms and office space, a football pitch, an athletics track, service buildings and ancillary facilities.
The project for its renovation starts from a design approach that focuses on the athlete; the concept then develops outward, through the activity spaces and ancillary areas, to the outer shell, blending in with the surroundings.
The main objective of the project for the stadium in Viareggio was to restore a new, modern and sustainable facility, which at the same time would be installed with a recognizable character in the heart of the city of Viareggio.
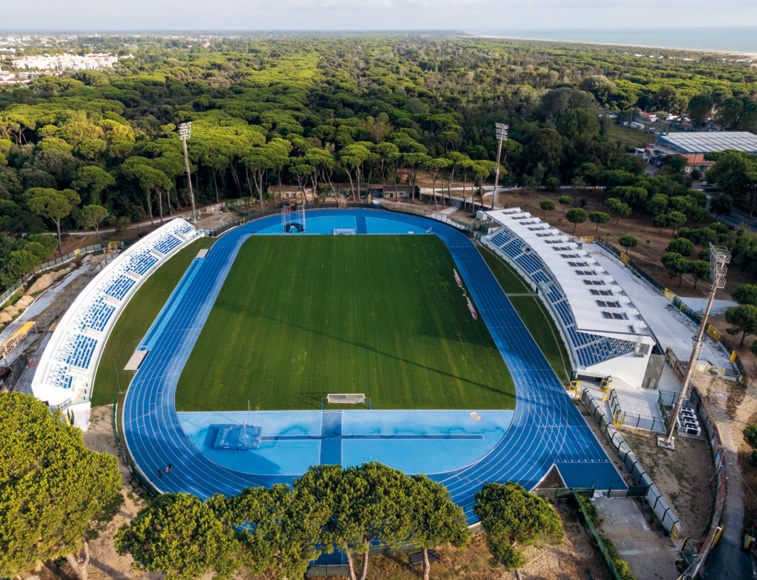
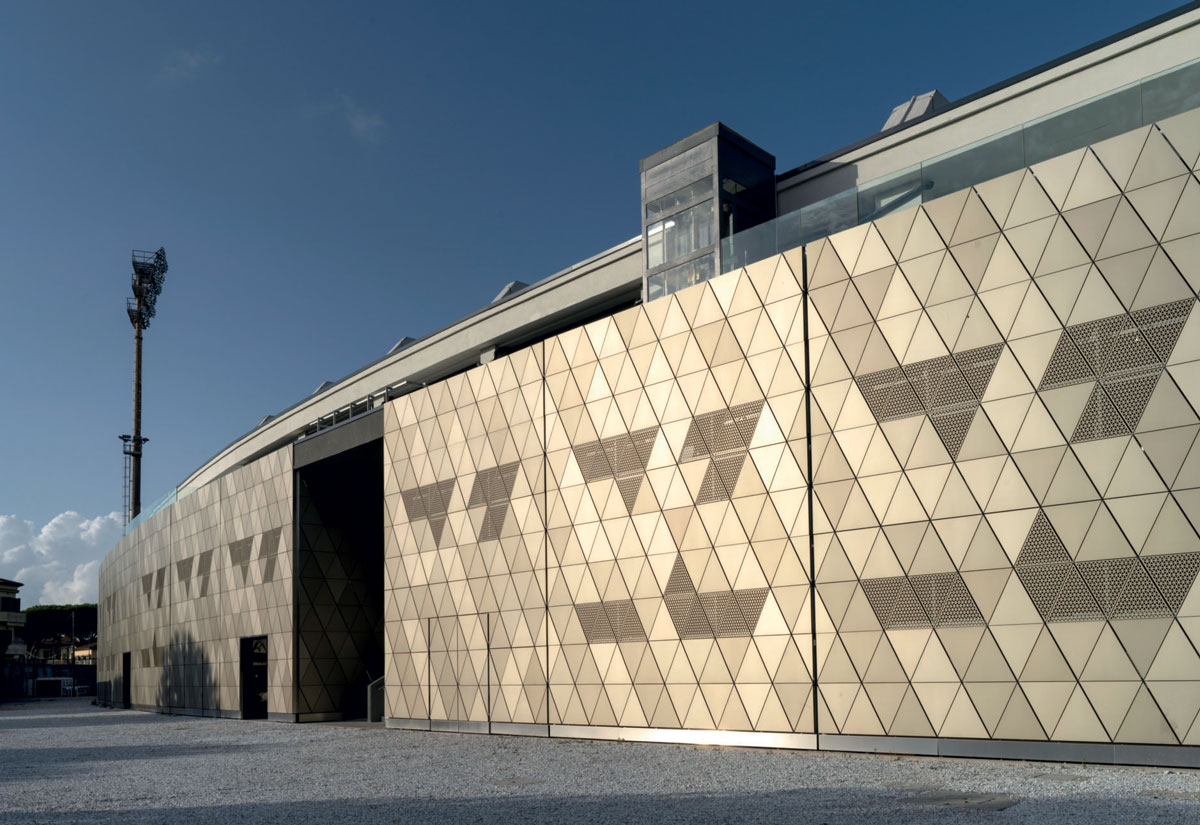
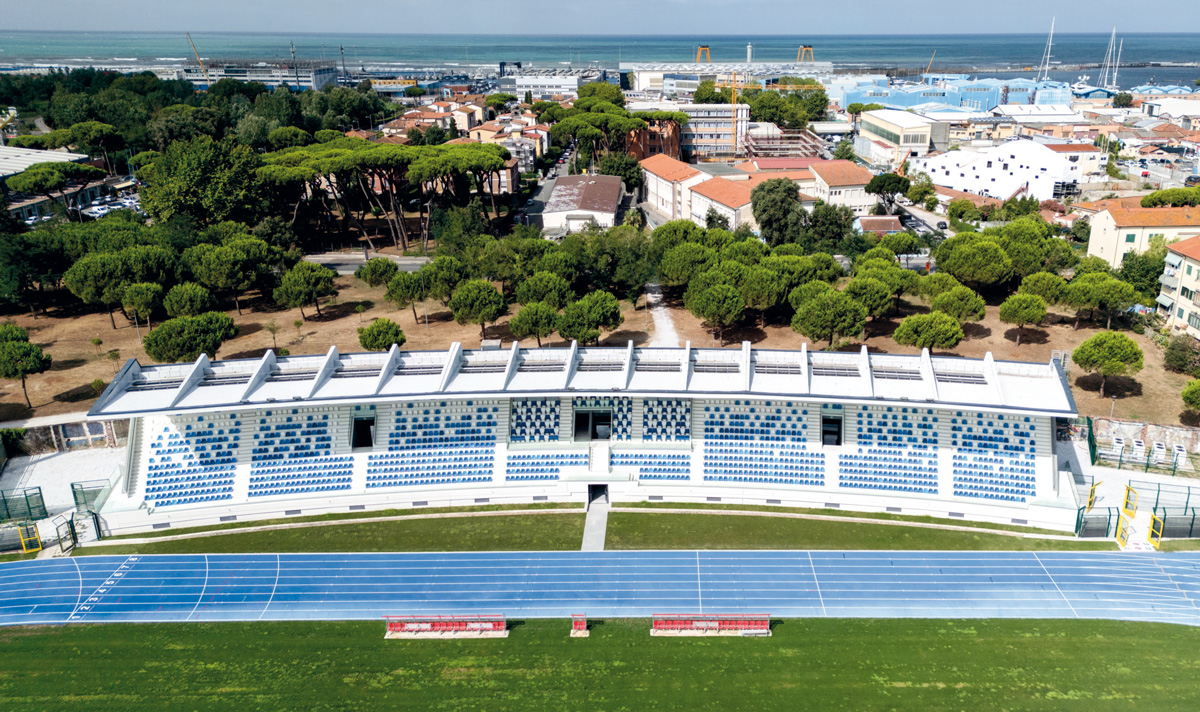
A location not far from the sea, surrounded by vegetation with numerous varieties of trees and shrubs, some of which are particularly valuable, creates a highly distinctive setting that has led to design choices aimed at harmonizing the outdoor spaces with the surrounding context.
The interdisciplinary approach adopted has resulted in a building that inspires a sense of belonging among the inhabitants of Viareggio.
The highly distinctive architectural concept seeks to find a symbolic element that brings together citizens of different generations and interests.
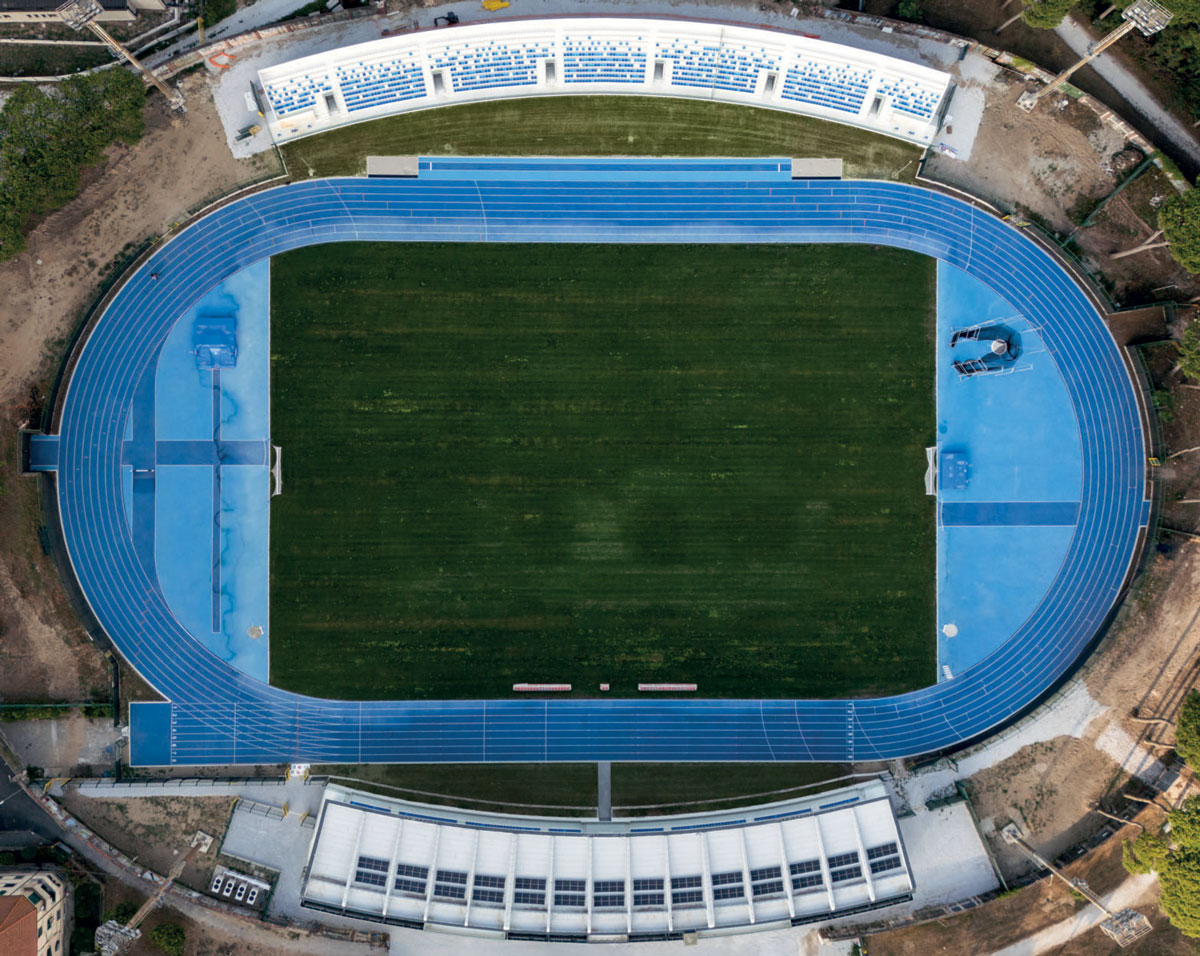
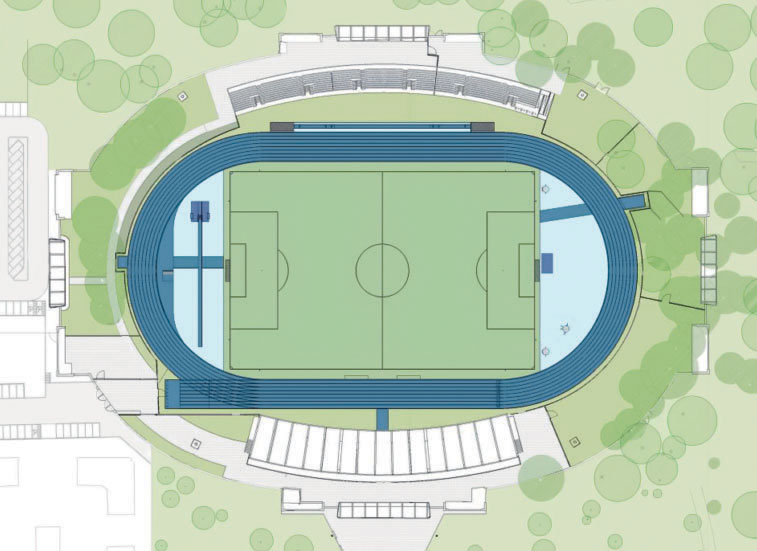
The project involved a complete renovation of the existing grandstand and an adaptation of the functional spaces and layouts according to the guidelines of the Italian Professional Football League.
In addition, a secondary grandstand was built on the opposite side with the same curvature as the existing grandstand with a configuration that will allow a modular addition of further elements in the future.

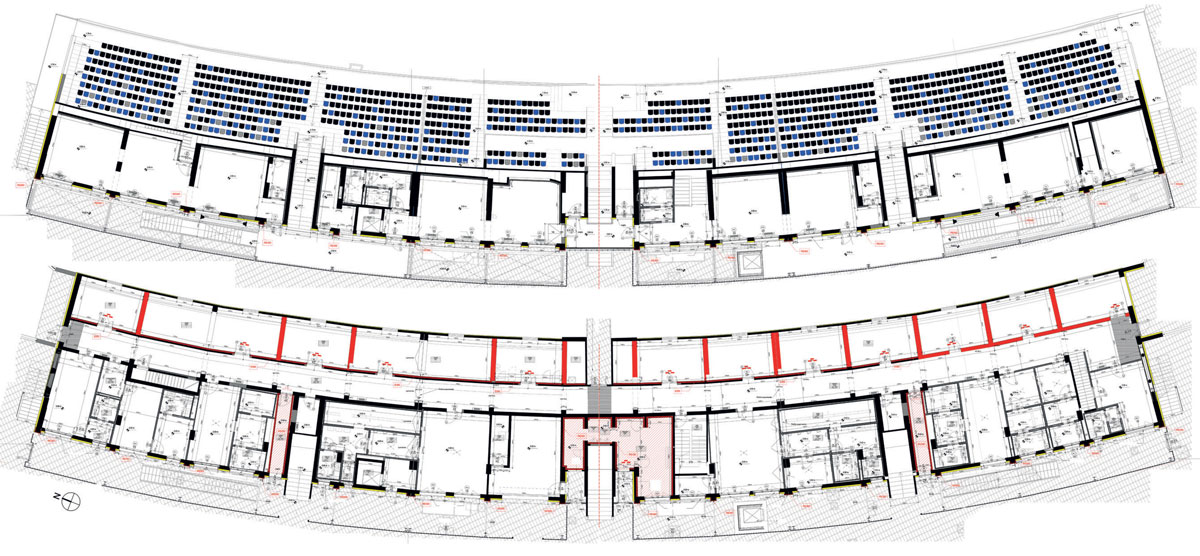
The main grand- stand, from above: elevation, plan of the first level and ground level.
The structure of the main grandstand of the stadium in Viareggio has been wrapped in a new skin that harmonises all external elements, giving a compositional unity to the building. The composition creates geometric patterns in the shape of a rhombus; light diagonal elements and panels in different colour tones give dynamism and iconicity to the whole.
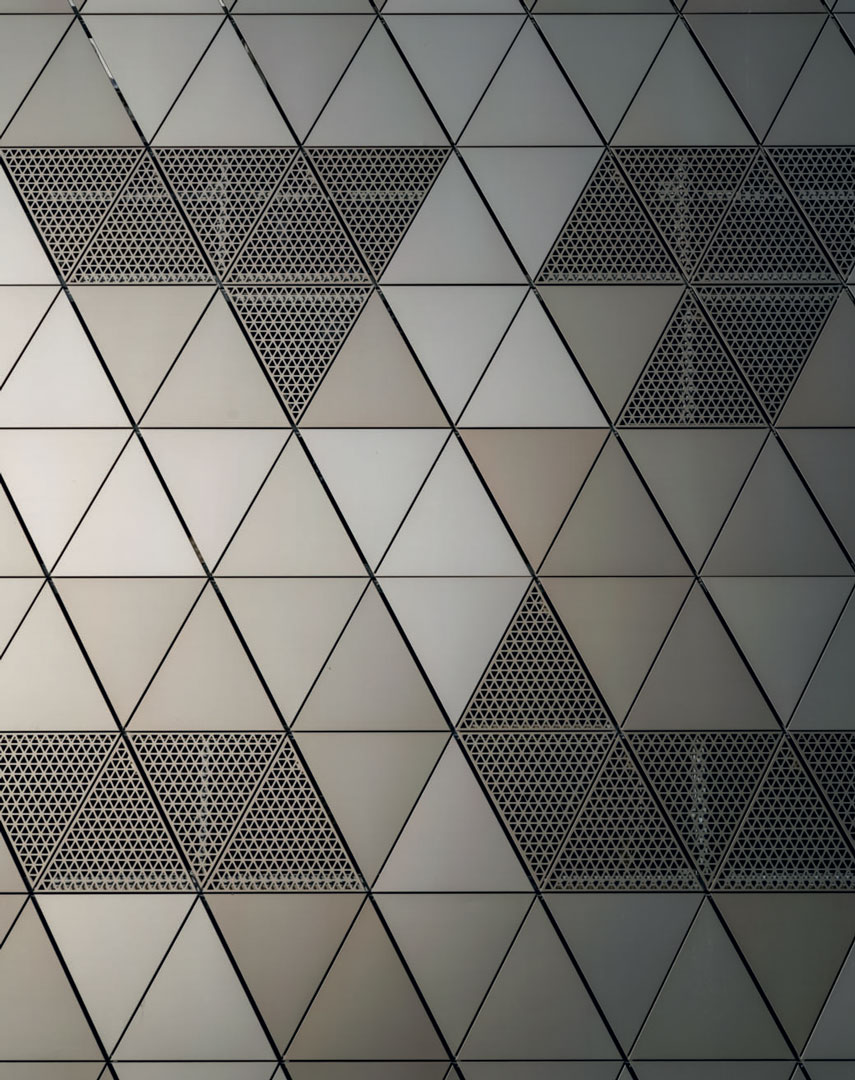
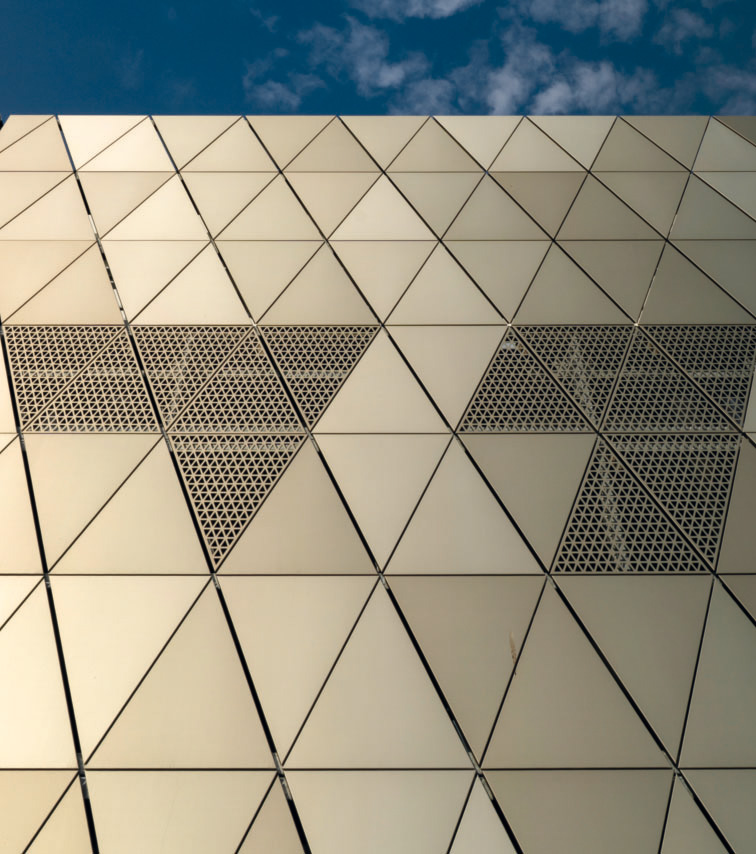
The new image of the Torquato Bresciani stadium in Viareggio was conceived as an aggregation of the natural elements present in the area through the choice of materials, shape and colour. The use of aluminium allows it to be flexible, light, transparent and at the same time give the Stadium a contemporary look.
The natural grass playing field was regenerated with a new surface and a new irrigation system; the athletics track was upgraded with a sandwich-type sports surface.
