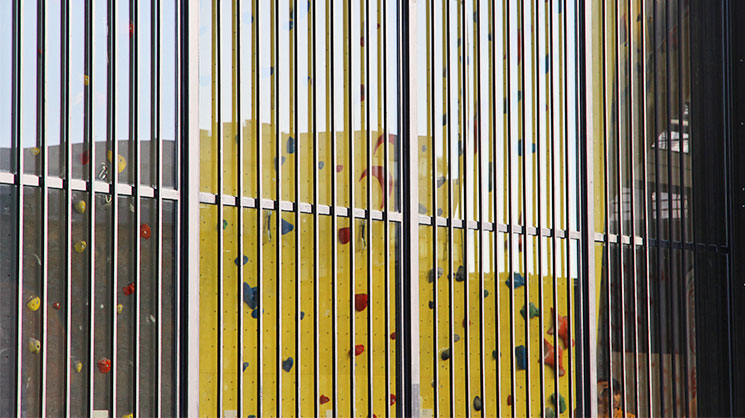Opened last September, it is already an important reference point for the world of sport climbing: a building in old industrial Milan houses 2,600 square metres of equipped surfaces for all climbing specialties: lead, boulder and speed.
Manga Climbing, the shed becomes a climbing gym

The facility was built using plywood panels with a rock-like finish and diamond assembly. The wall is designed in 3D and then the panels cut at the computerized cutting center in complex polygonal shapes that allow you to create walls characterized by a myriad of planes oriented in space, like the facets of a diamond.
To increase the interior heights of the climbing walls, an interior tank was created, which increases the height of the walls by up to 15 metres.
One of the elements that differentiates Manga Climbing from many other installations, in addition to the great variety of climbing lines, is the amplitude of the rest and relaxation spaces, which avoid the sense of constriction that is experienced in the climbing installations too filled.
The hospitality/restoration and sales areas were placed inside a roof made up of a geodetic structure in order to guarantee a separate air conditioning of the rooms and protect them from the magnesite used by athletes. In the desire not to create a space completely separate from a typological and aesthetic point of view with the climbing gym, the dome was designed and conceived taking inspiration from the aesthetic style of the high altitude tent.










