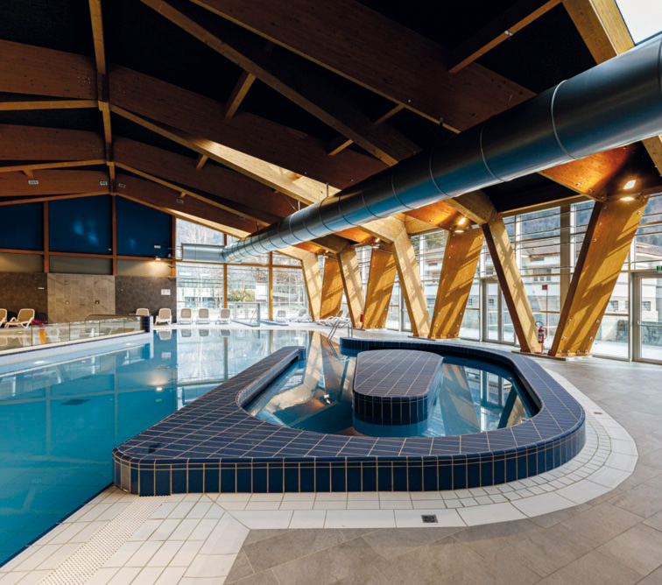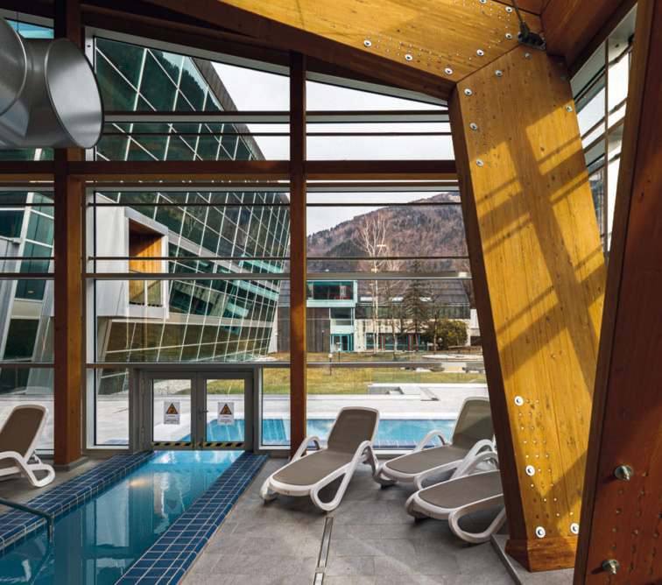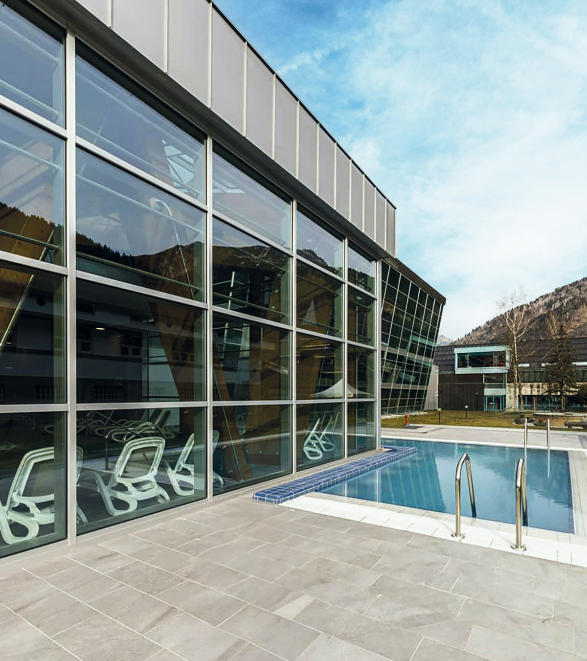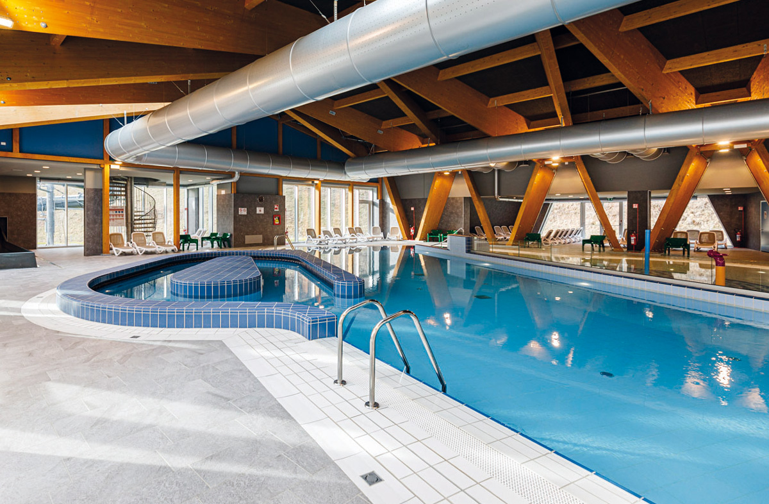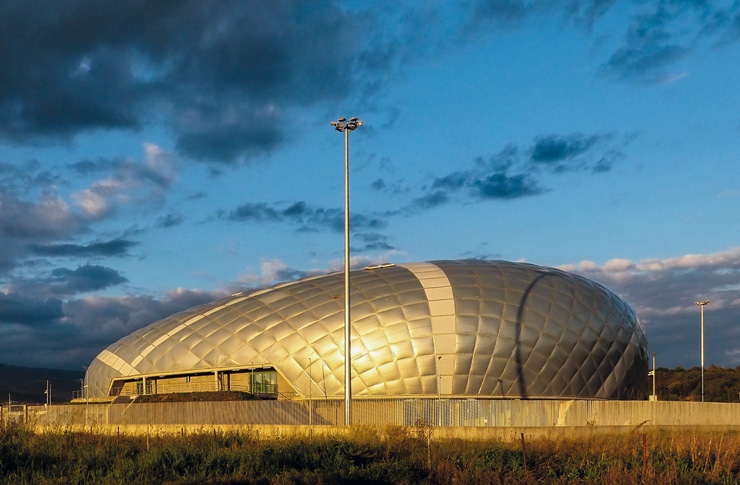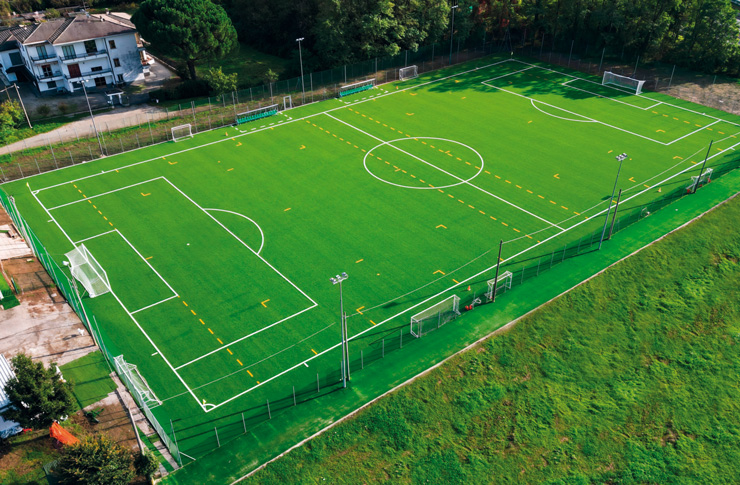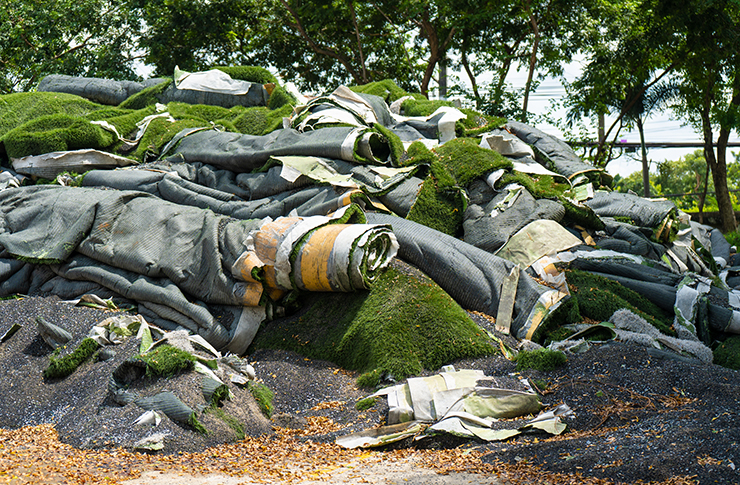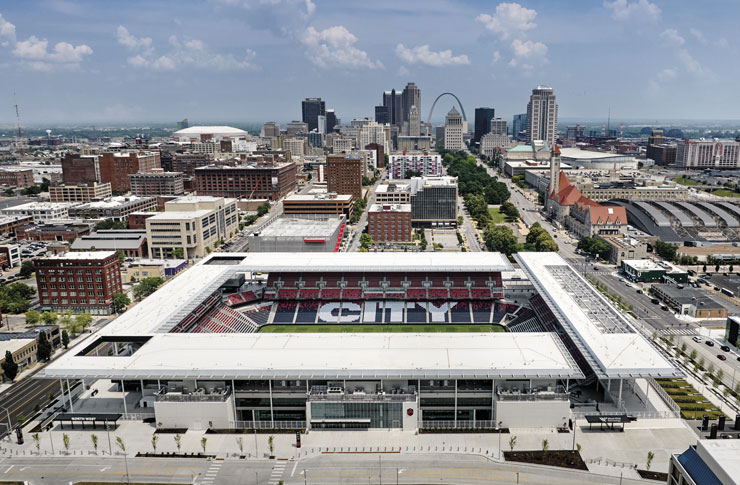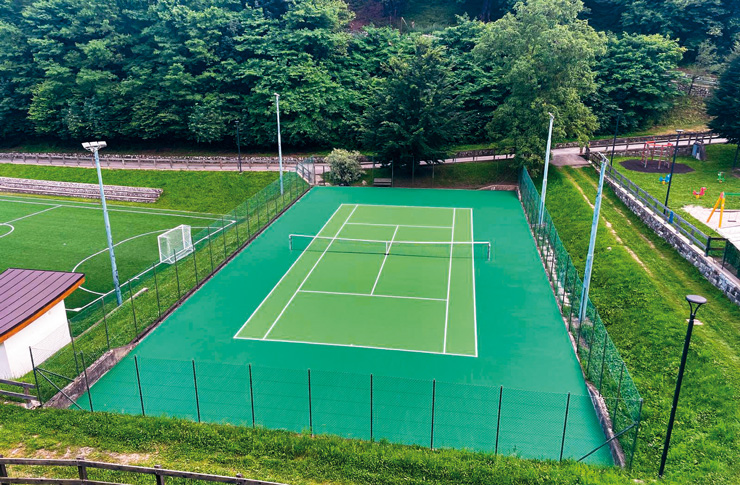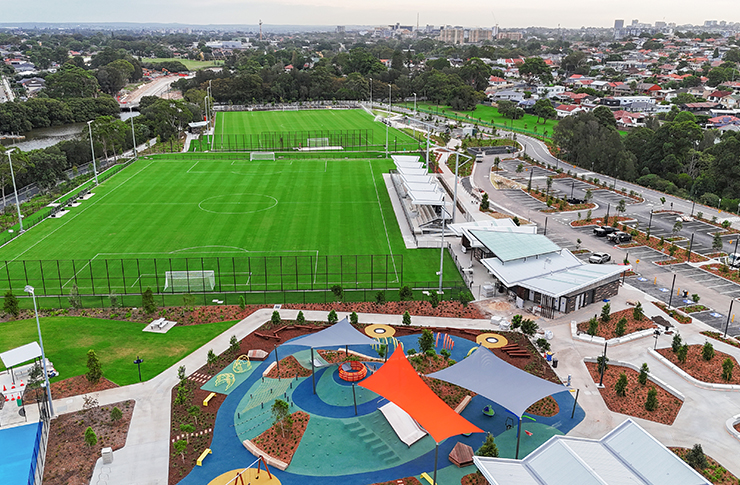At the Arta Terme spa centre in the province of Udine, a new pavilion was built with a swimming pool, slide and water games.
Arta Terme (Udine): new spa pavilion

The thermal baths of Arta Terme consist of three buildings constructed at different times and integrated with each other.
The new building is linear, rectangular in shape with two protruding bodies to the south and west containing respectively the access tower to the outdoor chute and a relaxation area overlooking the part of the garden facing the cycle track.



The roof of the new spa pavilion at Arta Terme supported by the wooden structure, has two pitches parallel to the long sides, the one to the east has large skylights, the one to the west is treated with hanging greenery to mitigate the visual impact from the water building’s glass windows and to improve the indoor microclimate.
The fa├žades are mostly glazed, partly echoing the mirrors of the neighbouring building, in order to enjoy the view of the mountains, especially to the east, benefiting from the continuity between the window and door frames and the skylights in the roof which allow a complete view.



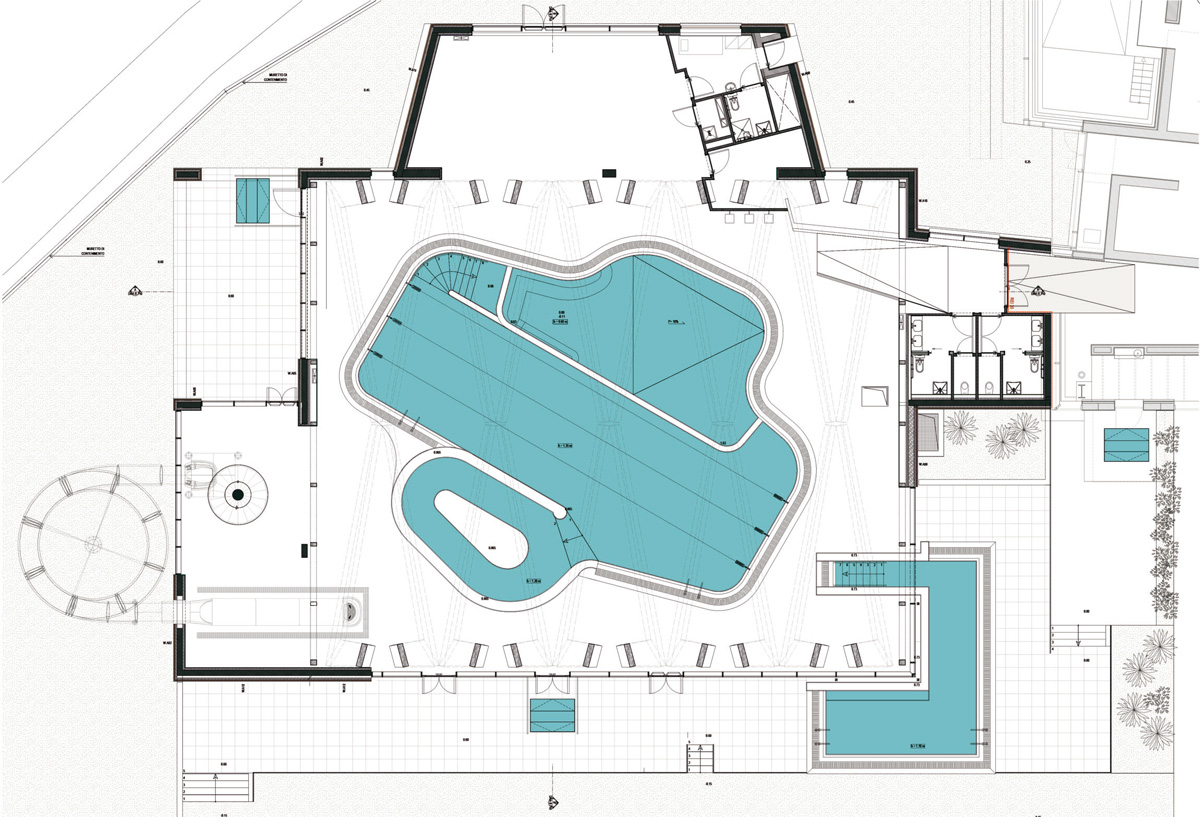
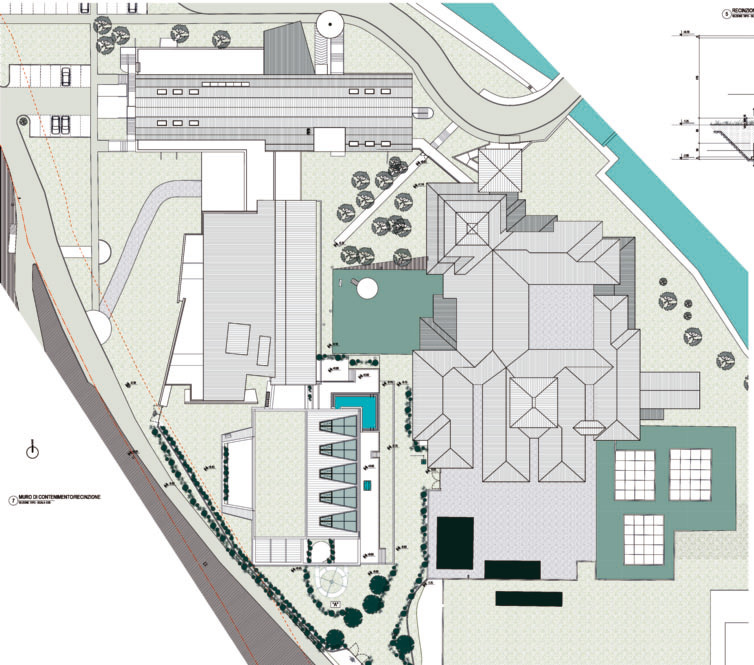
The fa├žade materials used are the aluminium window frames and the metal cladding, in continuity with the roofing, formed of grey-coloured seamed aluminium strips.
Inside the new pavilion at Arta Terme, a free-form swimming pool has been designed that can be used both for swimming (it has two 20-metre lanes) and for fun, with attractions such as a vortex, sprays, and whirlpools; the water surface area is 230 square metres, to which must be added the surface area of the outdoor pool of 21 square metres and the arrival of the slide.
The latter is a 36-metre long attraction with start and finish inside, with a supporting structure made of galvanised steel and grey fibreglass slide elements.
