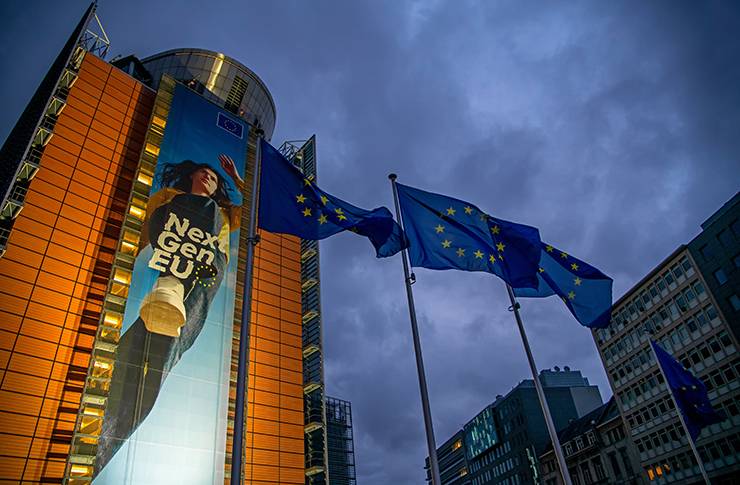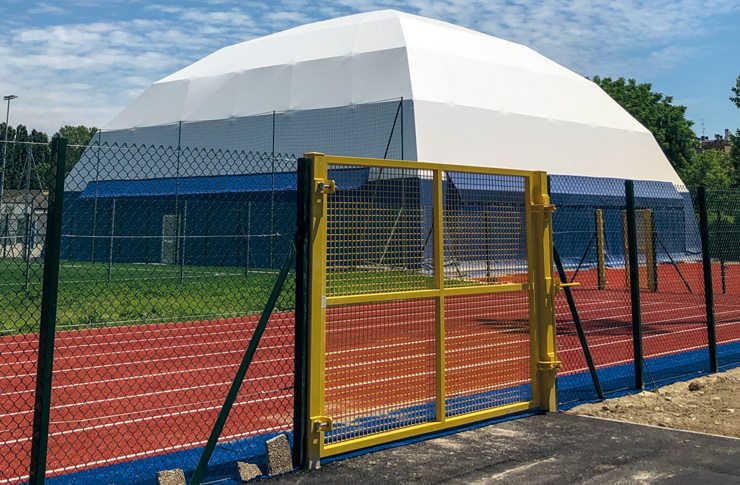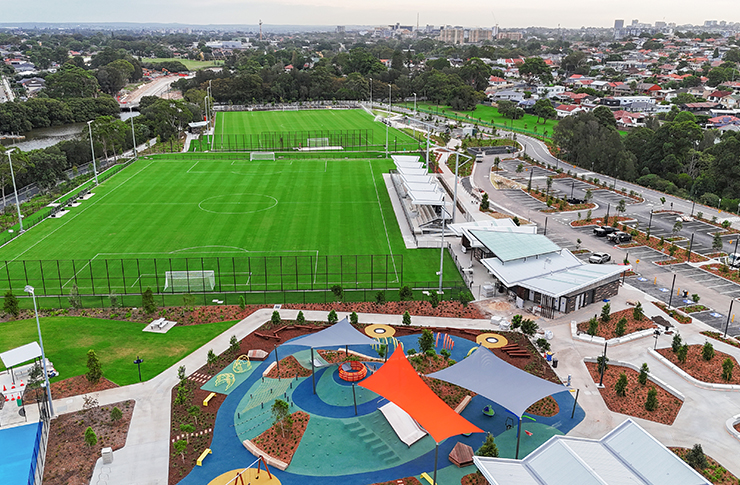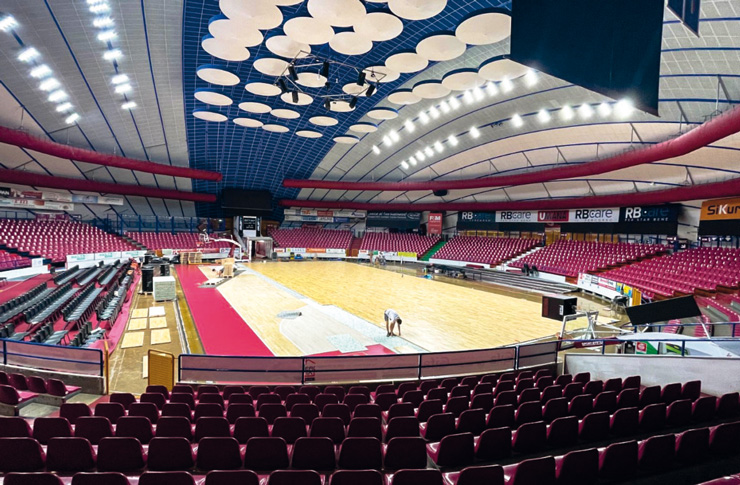The Energizer Park in St. Louis is an example of integrating the sports facility into an urban regeneration plan, within a broader concept of openness to the city and sustainable living.
Energizer Park: a part of St. Louis urban regeneration
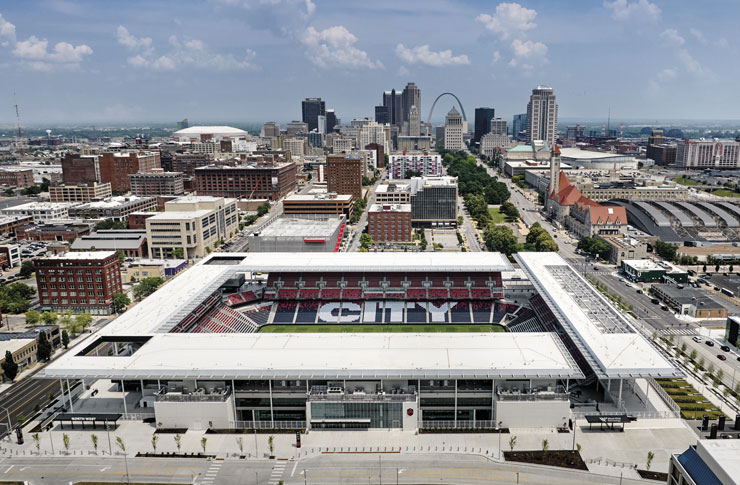
(Ph. Michael Robinson)
A recent winner of the 2024 Prix Versailles as the world’s best sports architecture, the Energizer Park stadium (formerly CITYPARK) in St. Louis is also one of the main focuses of the urban regeneration plan for the Downtown area of Missouri’s capital city.
In the late 1990s, Downtown St. Louis was struggling to keep up with the booming suburbs and the resulting decline in residents and businesses. A plan called “Downtown Now!” was then developed (1999), thanks to a public-private partnership, with a 5-7 year time horizon and the aim to lead to the revitalisation of the area, in particular through well-organised residential development and the restoration and reuse of some city’s historic buildings.
Years later, and as a result of that process, the City of St. Louis – together with a number of local stakeholders and associations (reunited under the name “DowntownSTL”) – has produced a new plan, called “Design Downtown STL” and adopted in December 2020, with a vision of urban regeneration that will develop a tangible renewal of the city centre by 2030, through sustainability and implementation of green space, redevelopment of the main thoroughfares and rethinking the use of public spaces.
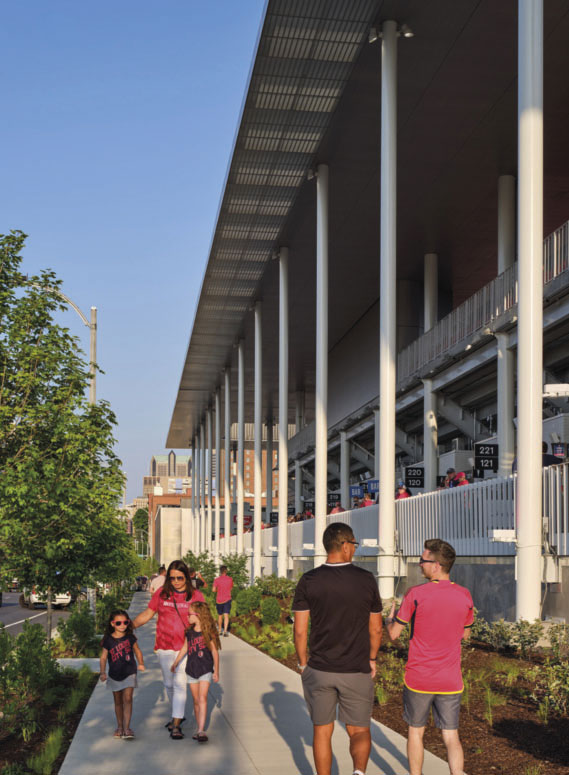
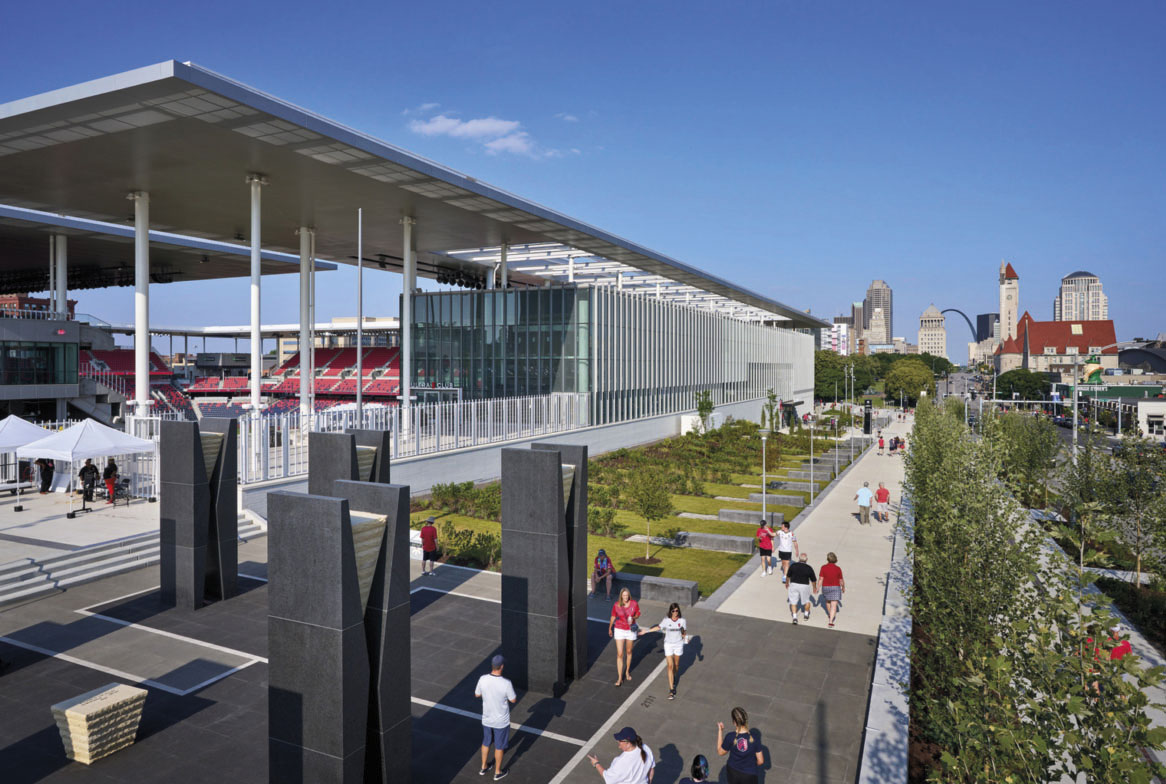
The outdoor promenade at Energizer Park in St. Louis (ph. Michael Robinson)
The need was to meet the new urgencies of a metropolitan area that, in the face of +5,000 residents between 2010 and 2020, has come to terms with changing habits in the labour market and the negative impact on local commerce (increased smart-working, less daily presence in offices, less use of businesses and shops in person), in addition to an overall disconnection of the entire macro-neighbourhood from the rest of the city. The Design Downtown STL plan was created on the basis of data and analysis combined with suggestions and comments received from residents, investigating existing conditions and community demands.
If in 2006 the reconstruction of baseball’s Busch Stadium had in some respects complemented the revitalisation vision contained in the Downtown Now! plan, today it’s interesting to note that another sports architecture represents a crucial element of the new regeneration process underway.
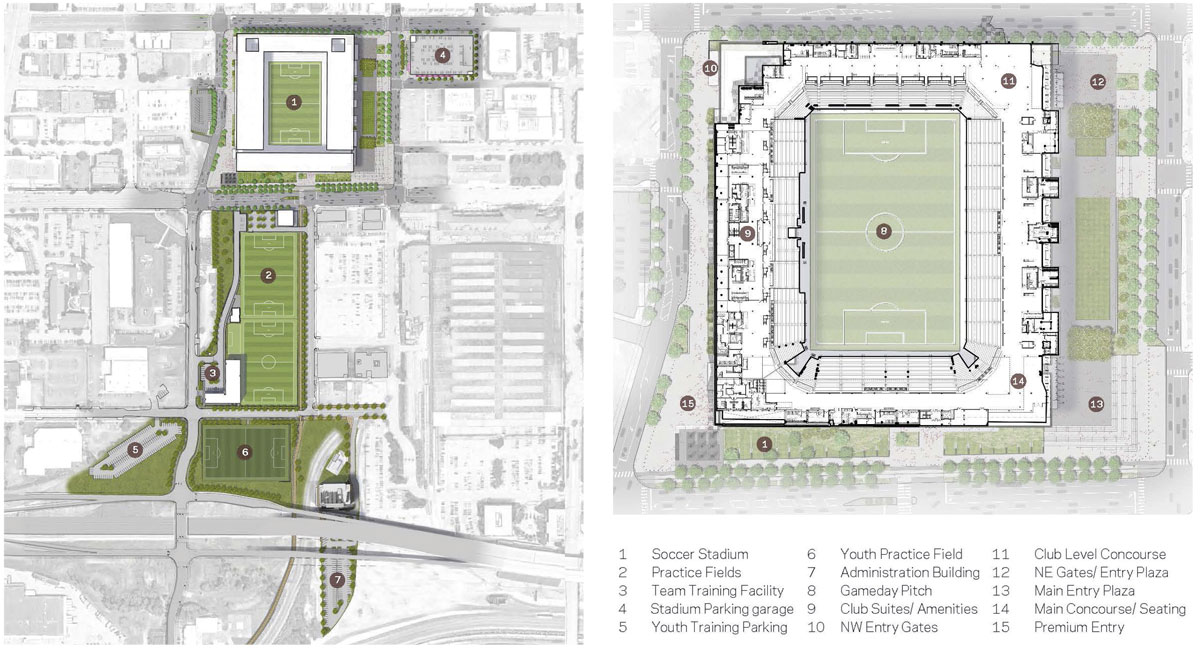
General plan of the sports district and stadium layout (HOK Studio)
With the axis of Market Street as its main thrust, the Downtown area lies between the Mississippi River and Gateway Arch National Park (to the east) and the Jefferson Avenue crossing (to the west). The lack of green areas, the underutilisation of blocks used as mere car parks, the passage of major highways that almost act as barriers to the rest of the city, and the existence of too many urban heat islands are some of the key points that the plan proposes to correct in order to revitalise the area.
The construction of the Energizer Park stadium of Saint Louis City SC – a football franchise founded and admitted to the Major League Soccer championship in 2019, with a subsequent debut in 2023 – became one of the key steps in this city development process.
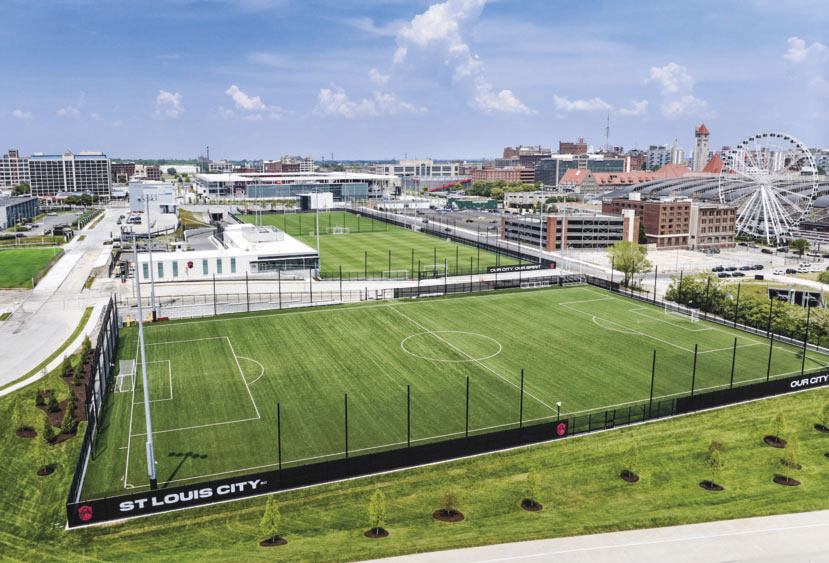
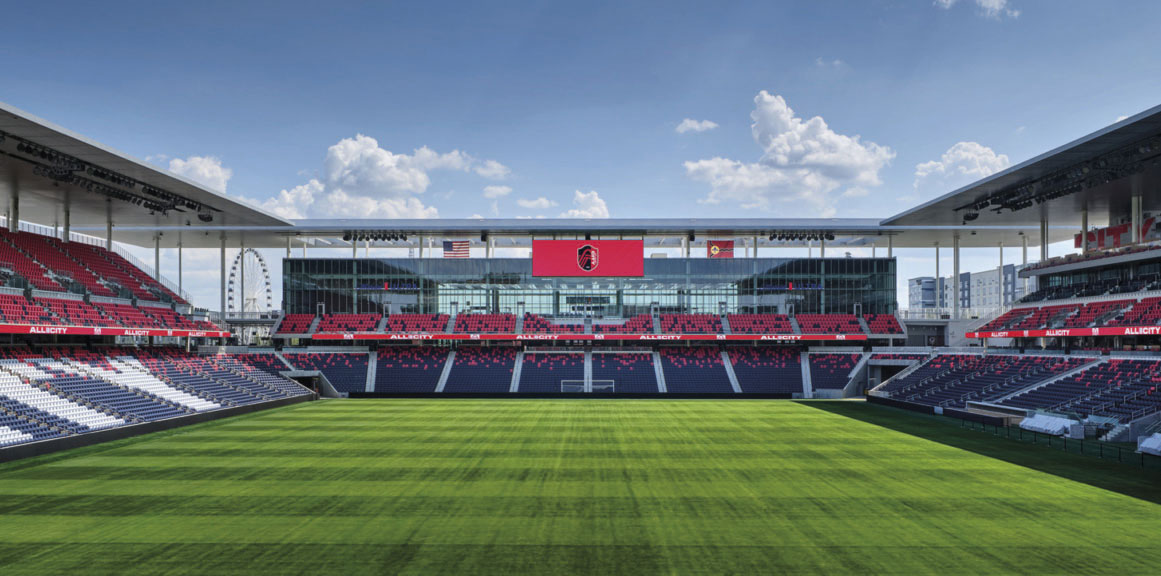
The new stadium occupied a hybrid and vacant space, at the opposite corner of the Union Station complex, and initially intended for an extension of the local beltway – an idea that was later abandoned. Instead of a new on-ramp connecting nearby Interstates 44, 55, 64 and 70 – which would have represented a further tangible boundary element, increasing the disconnection between Downtown and the rest of the city – the 12-hectare area was relocated within the city plans, opening up new proposals from which the opportunity for a new stadium for the city’s fledgling team later emerged.
It is precisely that theme of fragmentation and disconnection that underlies the urgency of the Design Downtown plan. An issue highlighted within the Downtown area in the post-pandemic years in the relationship between residents and businesses, in the unfavourable layout of major thoroughfares and in the allocation of many public spaces. In this regard, the St. Louis Energizer Park project fits perfectly into a concept of openness to the city and sustainable living.
Its contemporary architecture and lightness of materials is accentuated by the recessed playing field at -12 metres, while the open corners of the building emphasise it and invite the exchange of visual glimpses between the outside and the inside. The redevelopment and redesigning of the pedestrian pavements and surrounding green areas highlight the “human” scale of the project, which is also part of the Design Downtown development plan.
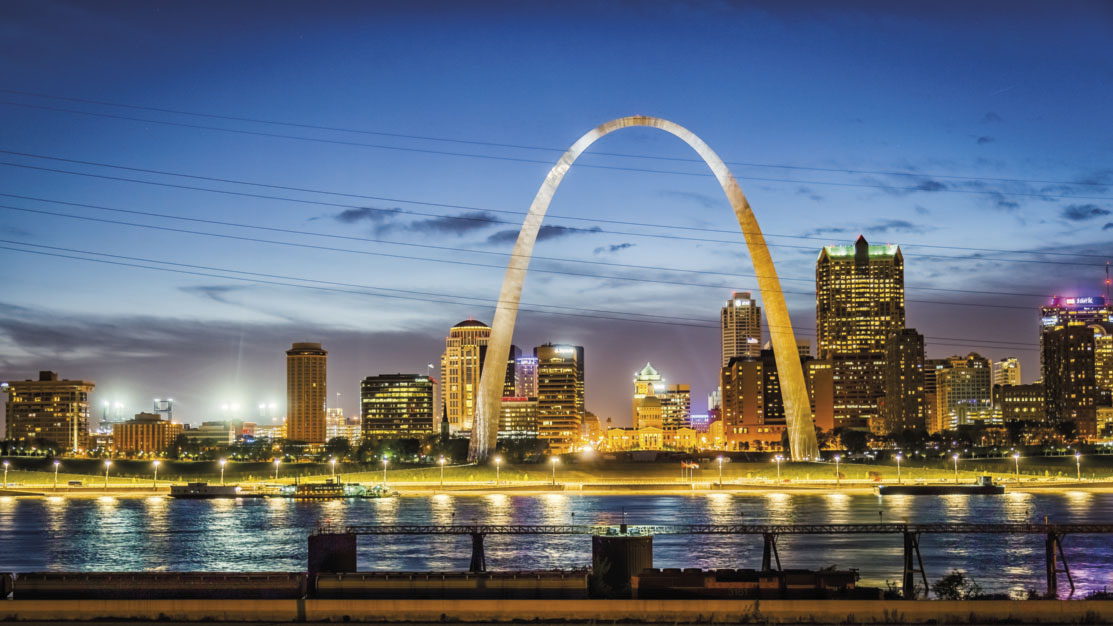
Also, the location of the facility favoured this harmony. Market Street, leading all the way to the symbolic Gateway Arch, has already experienced a renaissance by itself, enriched in recent times by a series of small blocks designed as public parks (including the Citygarden, with its sculptures and various pieces of art) and a better design of lane division for pedestrians, cyclists and cars (on which the Design Downtown plan is relying heavily). Now the avenue can continue harmoniously alongside the St. Louis City stadium, also connecting with the club’s sports centre, just past Union Station.
The soccer team’s training centre has been in fact developed beyond Market St, completing a further urban space that stretches as far as the crossing of Interstate-64, thus uniting all the club’s infrastructures in a single neighbourhood (a unique case in Major League Soccer).
This coherence of design choices and street furniture, which St. Louis Energizer Park shared and amplified, thus succeeds in one of the objectives of the Design Downtown plan, namely to create an ideal entrance gate to the city centre from the west, of which the stadium becomes a symbolic building.
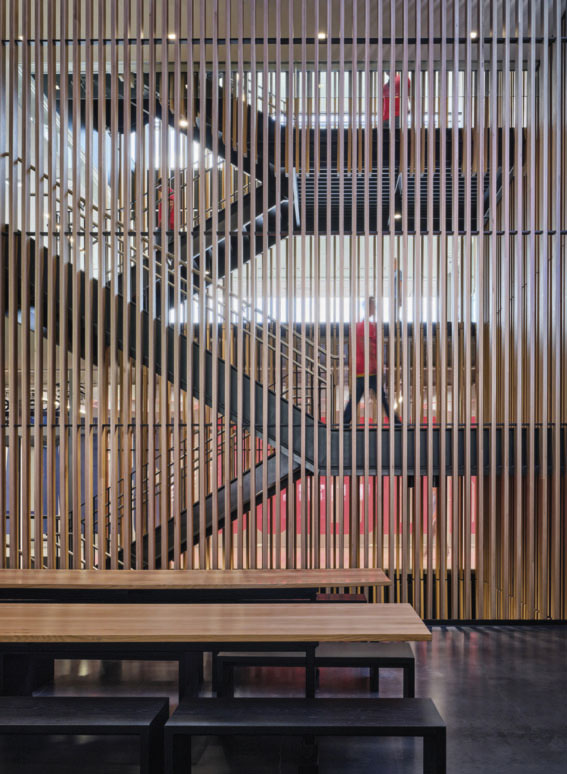
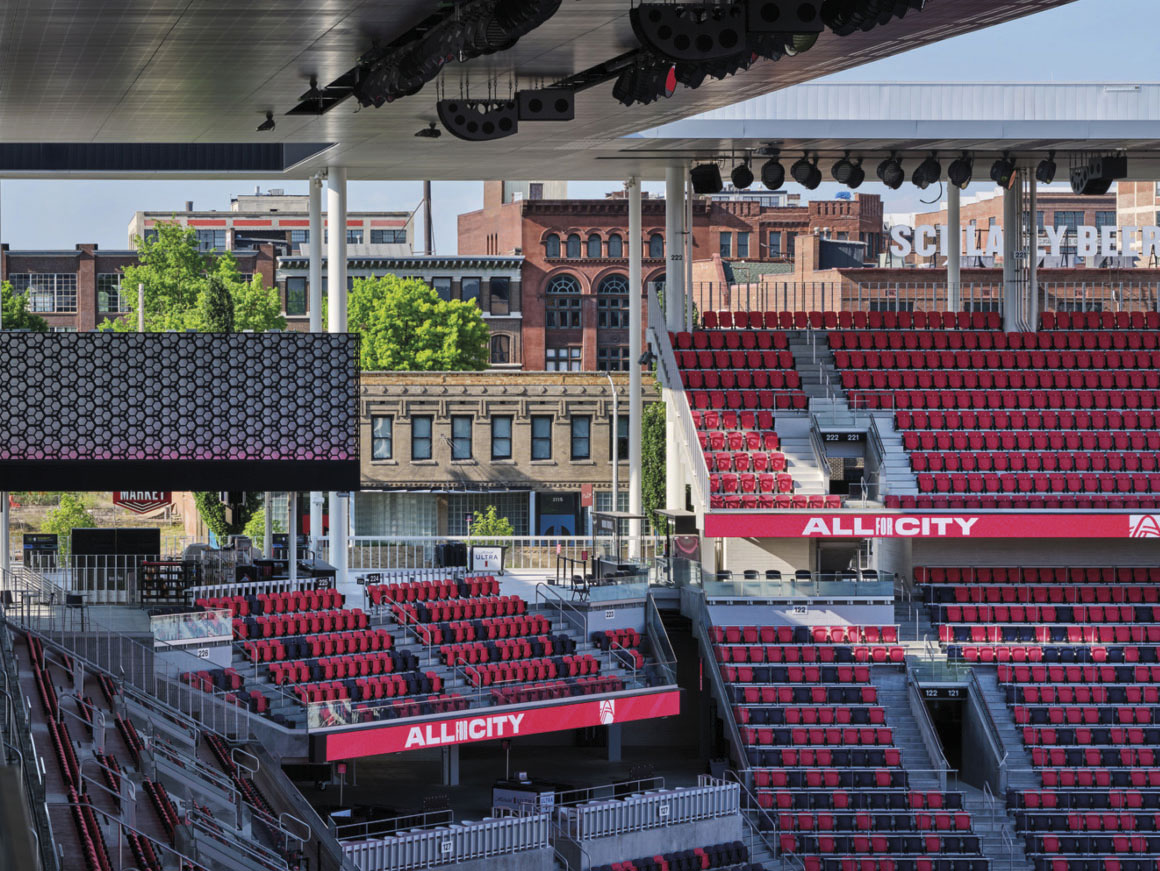
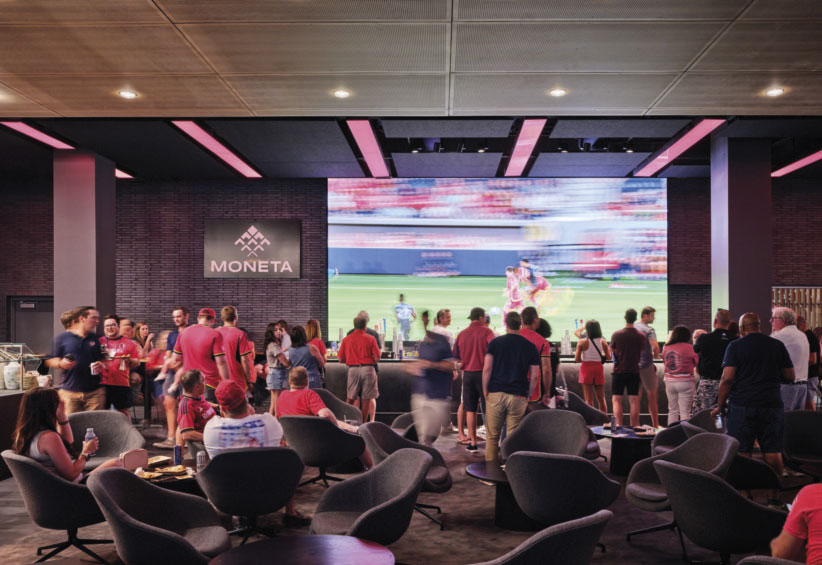
Unless otherwise indicated, all images are by Michael Robinson
Moreover, it completes the straight line to the Gateway Arch that, since its inauguration (designed by Eero Saarinen, 1965), had dressed the role of the city’s “lone” symbol – a situation later partially revived and corrected by the great reconfiguration project of Gateway Arch National Park, by Michael Van Valkenburgh Associates (2018).
Looking at it on a larger scale, therefore, the CITYPARK project shows that a football stadium can certainly find a place in the heart of a modern city today, providing that it accommodates and realizes sustainability and mobility goals through design and structural choices, and in the vision of a dialogue in continuity with the surrounding built environment and people’s lives.
The project team
Energizer Park in St. Louis was a fast-moving project with a large and diverse team.
- HOK and Snow Kreilich Architects collaborated on the main design.
- KAI Enterprises and WA, Inc. provided architectural design support.
- MAK Joint Venture (Mortenson Construction, Alberici Construction, Keeley Construction) acted as construction manager.
- The owner’s representative was Kwame Building Group + Unlimited Partners.
- HOK was also the landscape architect, structural engineer and sustainability consultant.
- ME Engineers provided MEP engineering services.
- Kiku Obata & Company designed the stadium’s signage and orientation system.
The Design Downtown STL plan was adopted on 2 December 2020 by the City of St. Louis Planning Commission as a local development plan and supplement to the City’s Master Plan.
The 260+ page document was produced with input from: Downtown STL Inc; Interface Studio; Soapbox PR; Arch to Park; Mass Economics; STOSS Landscape Urbanism; CBB Transportation Engineers + Planning; Star City Group.
Read here the interview to HOK Studio designers about Energizer Park!





