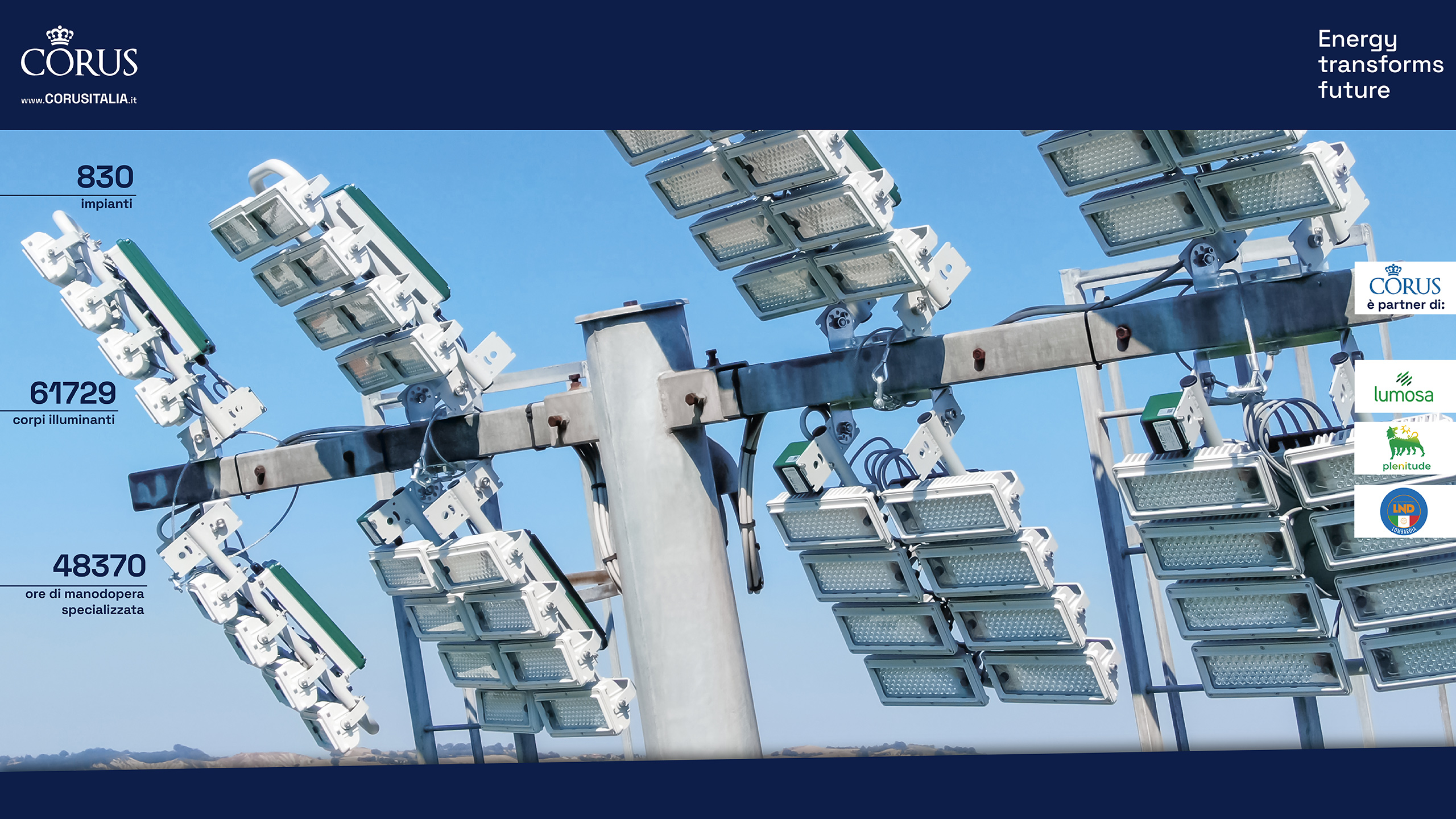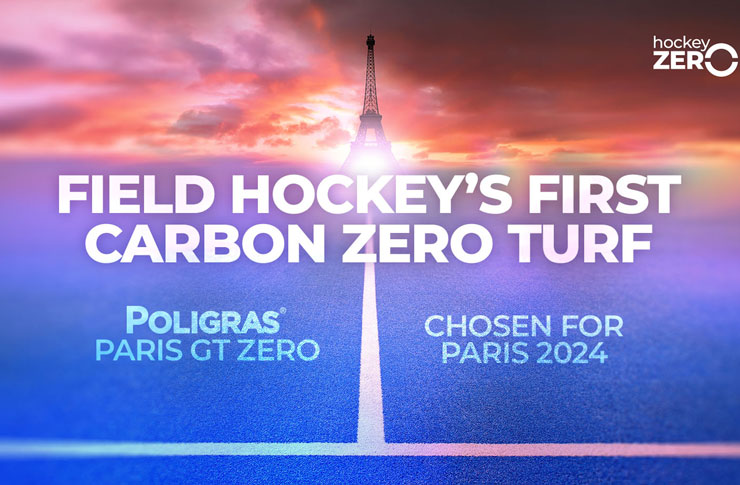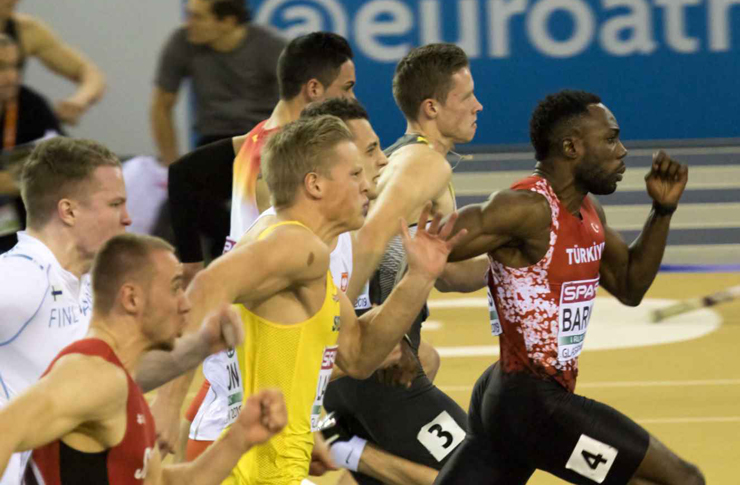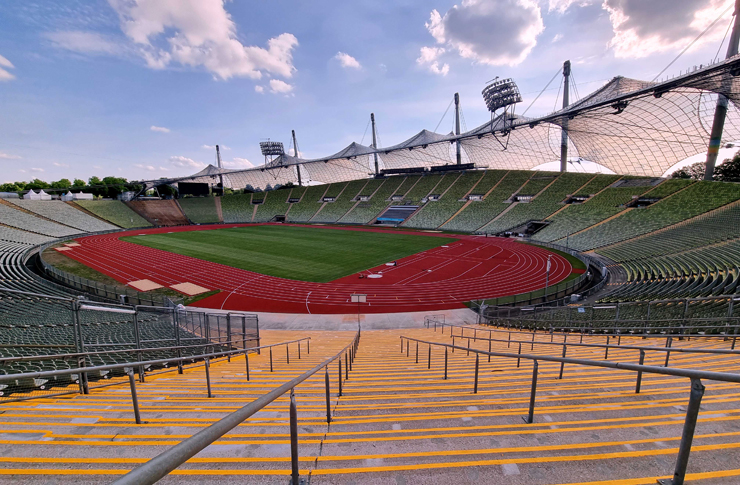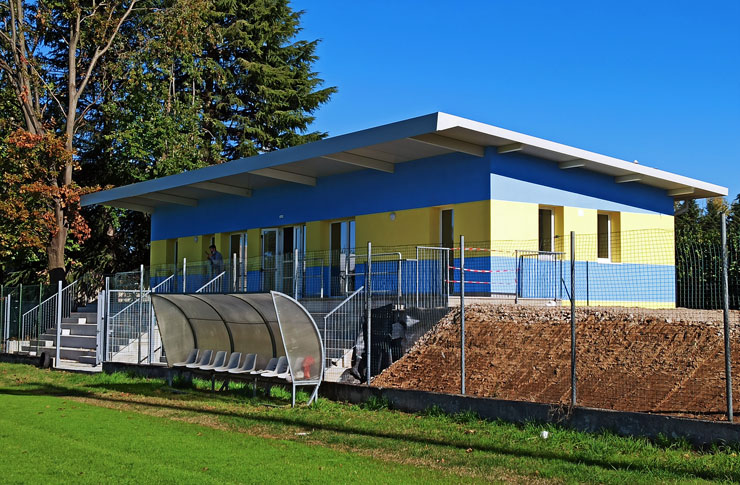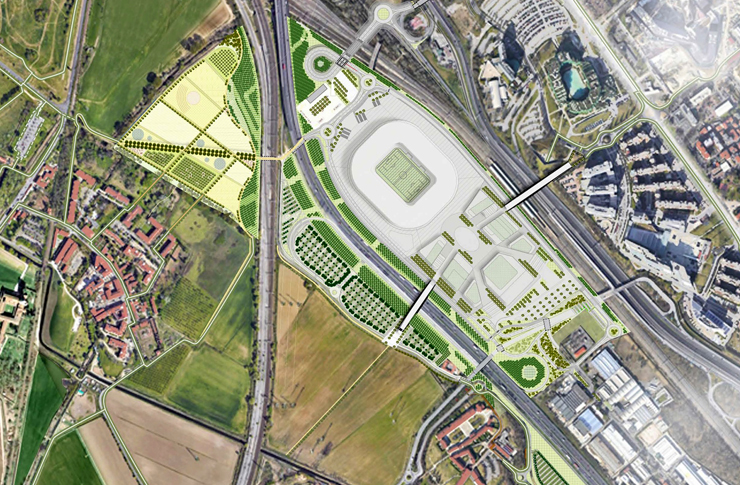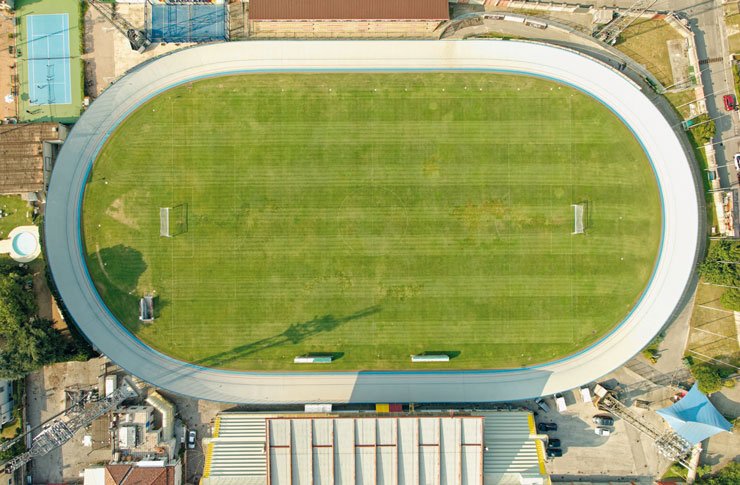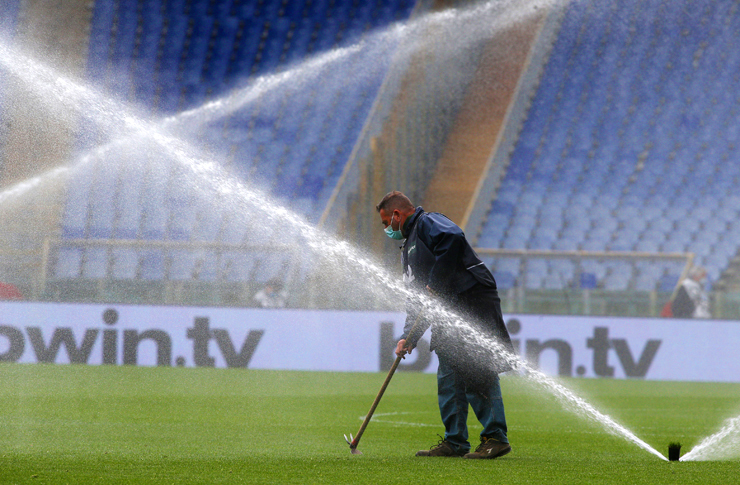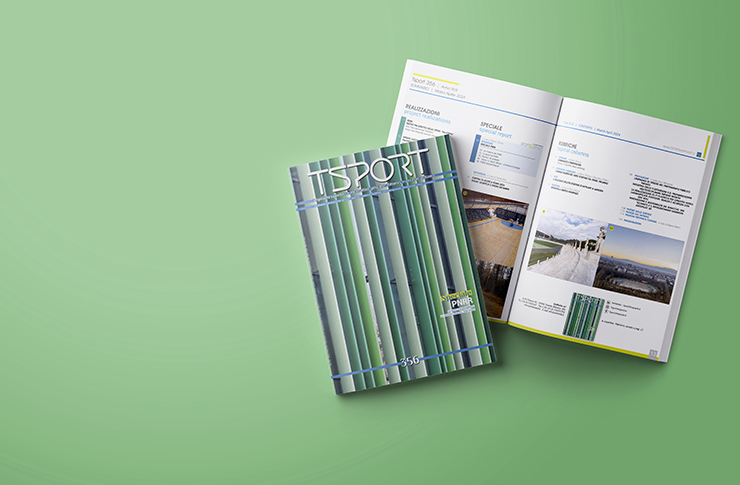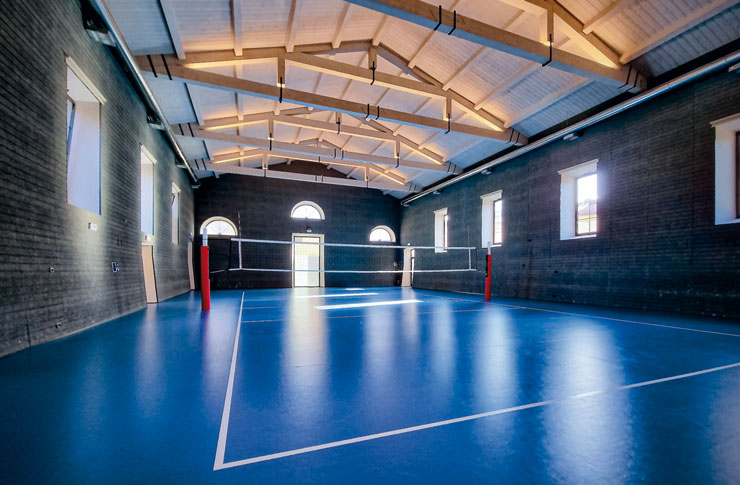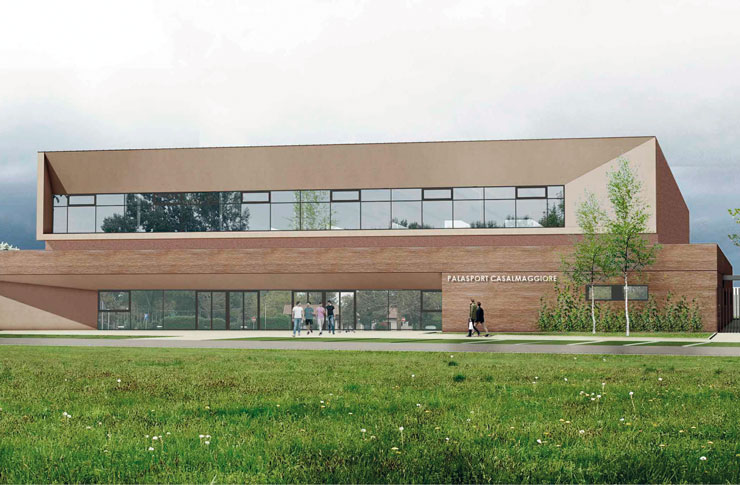The design of volumes for sport and physical activity “for all”. (even with areas-parterres where the presence of the public is expected) requires a specialized design approach, as a result of the complexity of the scale of engineering and the high technological level required.
Bellinzago Novarese (Novara): School gym
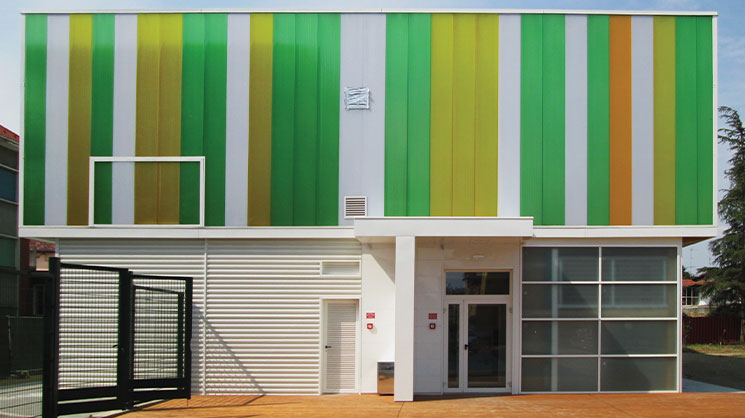
Considering the risk of proposing standard solutions that are obvious by the so-called “trademark” immediately recognizable and homologable as the solution of similar structures, in the study of the envelope both inside and outside, it was tried in this project to propose a new morphology of type “light” mitigating the volumes with perimeter screens, favoring transparent / translucent coating materials in combination with opaque surfaces. The configuration of the elevations is resolved with a dynamic alternation of wooden fields, polycarbonate wings, glass and metal-aluminium mirrors, in combination with the composition of the perimeter surfaces to form a large checkerboard pattern in phase with the rhythm of the pillars.
The visual (almost graphic) morphological effect of the collage of the different materials, including opaque, translucent and transparent zones, is amplified by the use of the colours of the polycarbonate sheets.
The Gymnasium is set in a park context, and is functionally connected to the nearby school.
