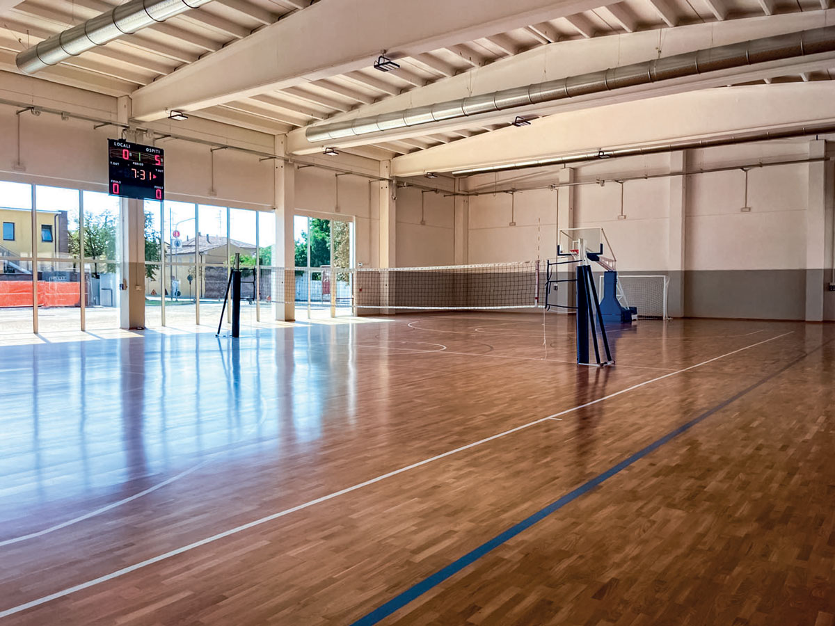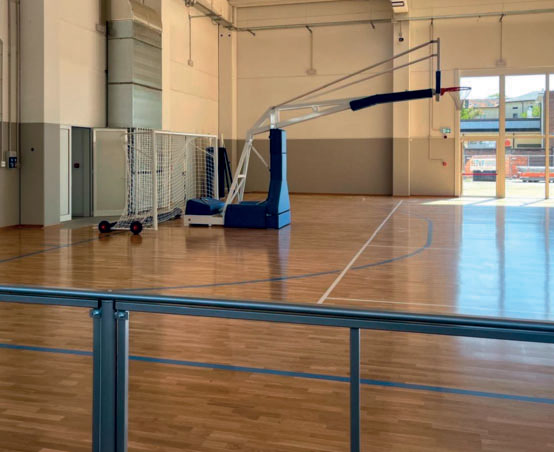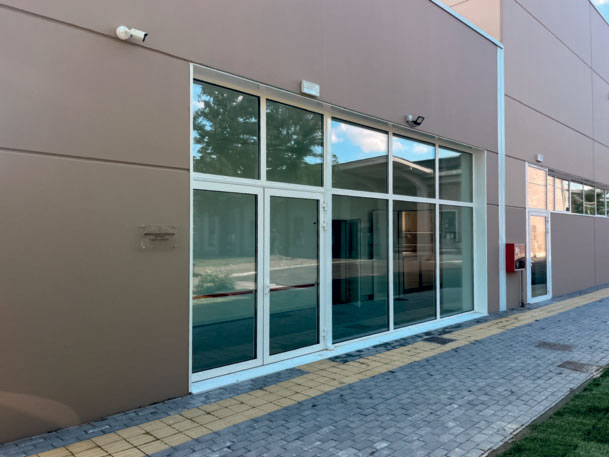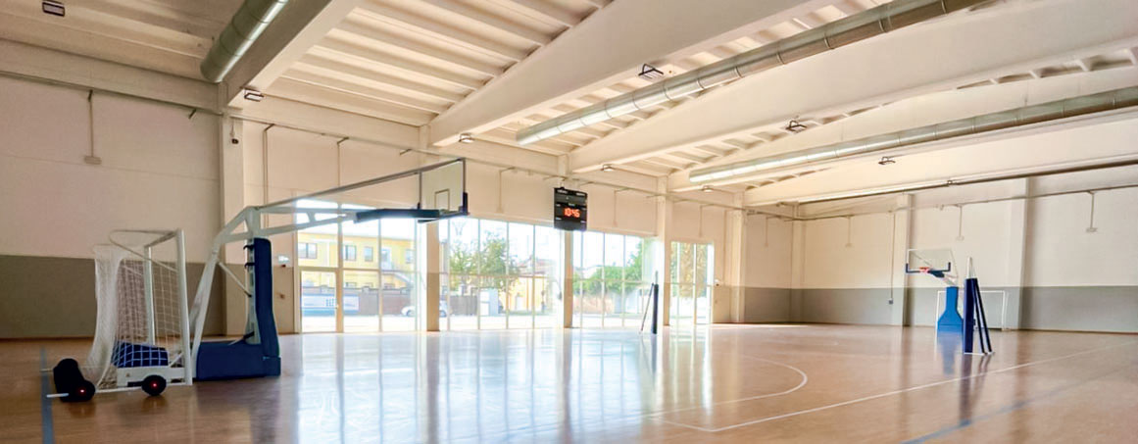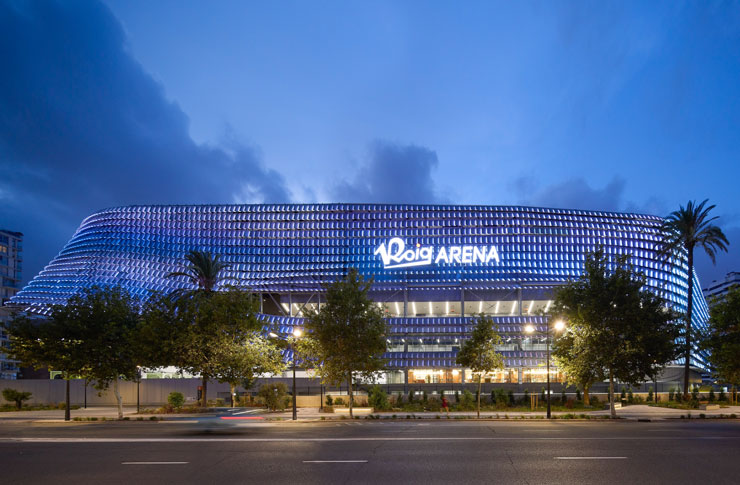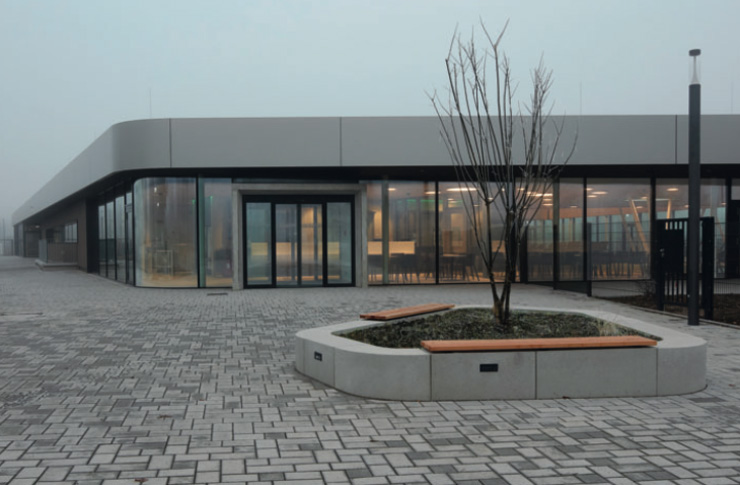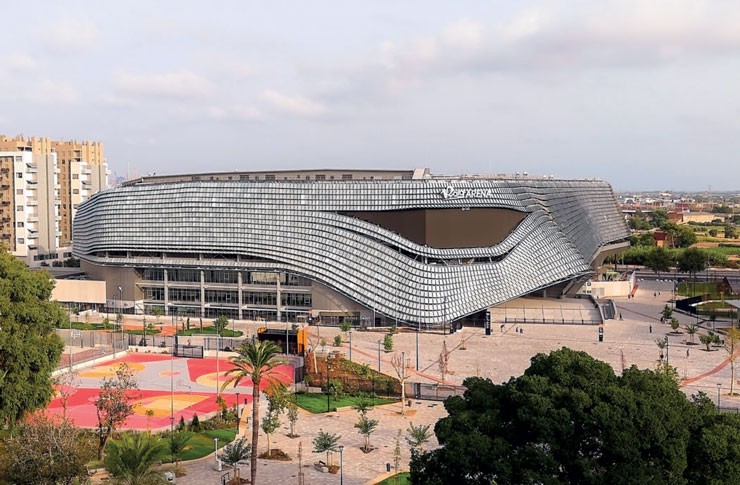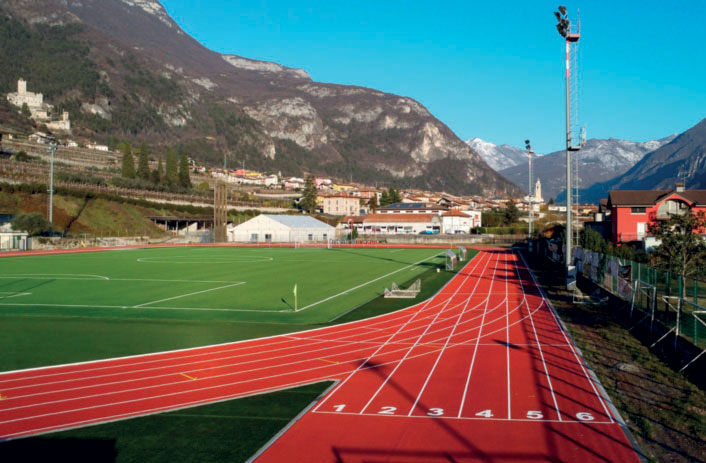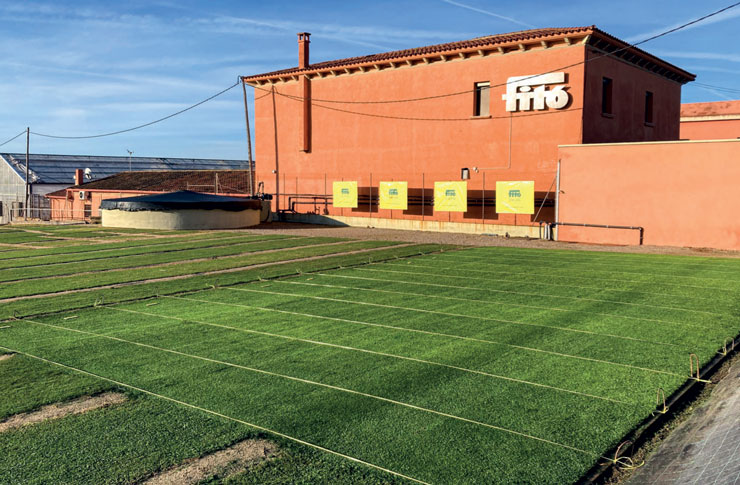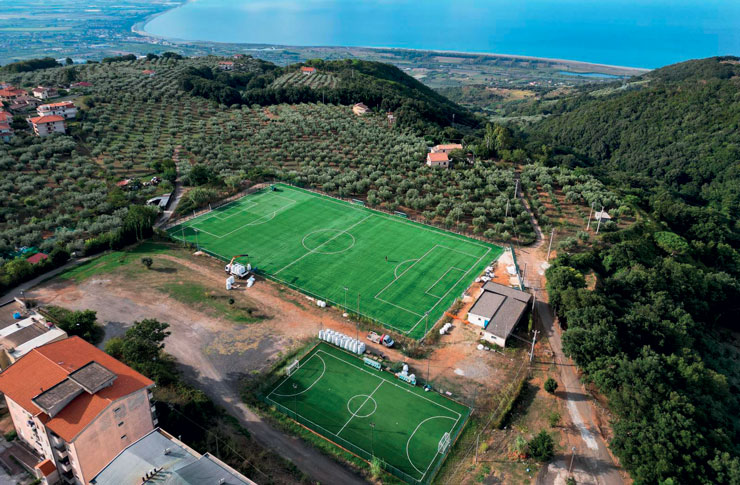The Bartolomeo Cavallari school gym in Finale Emilia, in the province of Modena, has been realized as an NZEB building.
Finale Emilia: Bartolomeo Cavallari Municipal Gym
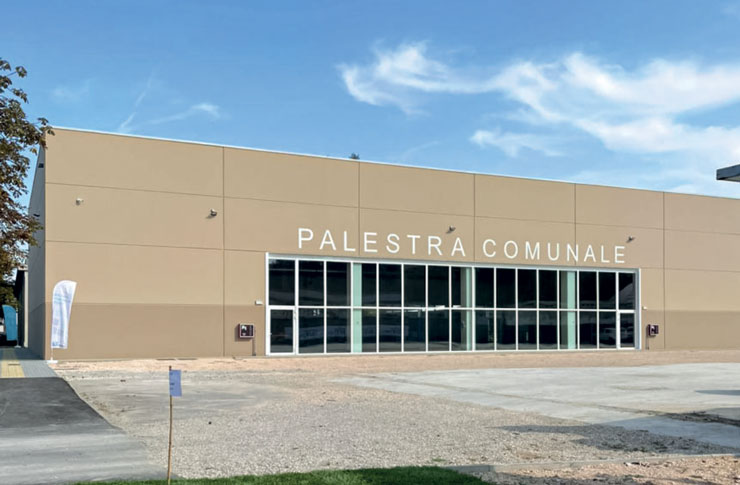
The new gym in Finale Emilia (Modena) is structurally divided into two units, one for the sports area and the other for the changing rooms, connected by a seismic joint.
The building has a covered area of approximately 1,440 square meters and is on one floor. The sports area consists of a single rectangular space measuring approximately 43 x 26.5 m at full height, with prefabricated pillars measuring 60 x 60 cm supporting prefabricated double-sloped beams positioned along the outer perimeter.
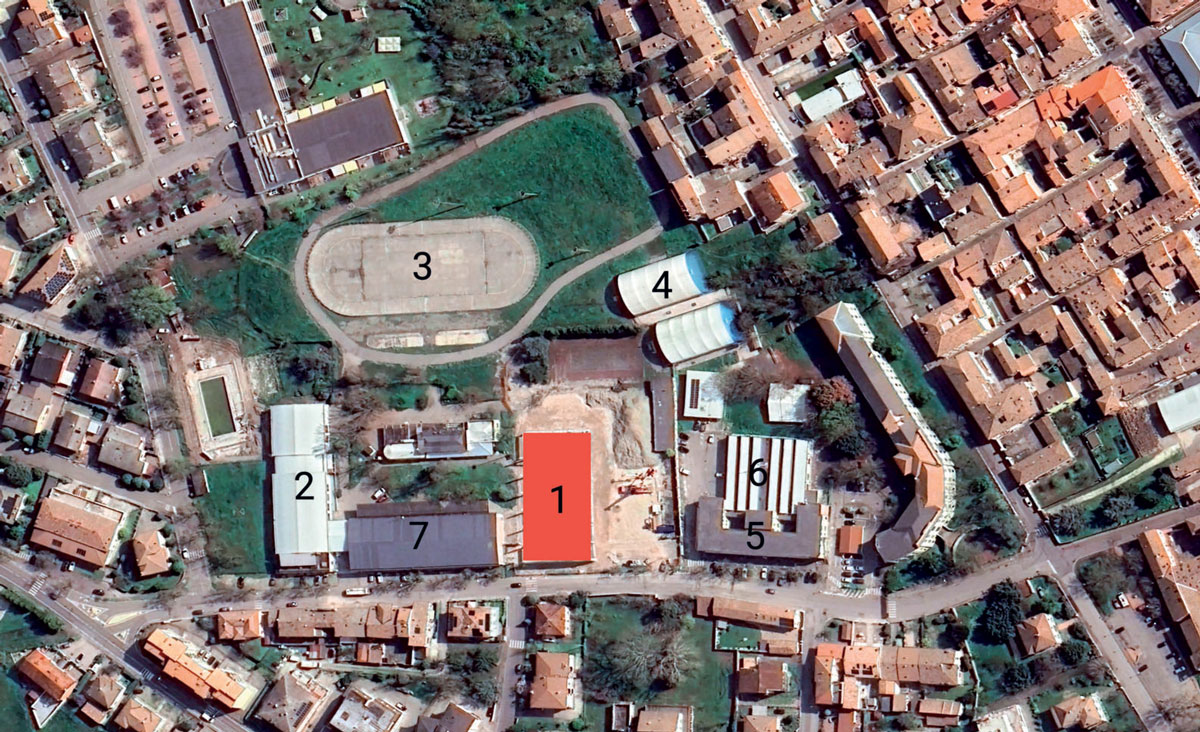
4) Tennis club; 5) Town hall; 6) Next Level gym; 7) Day rehabilitation center.
The surface area and dimensions of the playing area are suitable for volleyball, basketball, soccer, and skating, with equipment provided for the respective disciplines and an electronic scoreboard.
The changing rooms are housed in the second volume, which is attached and seismically joined, with a floor plan measuring approximately 10 x 26.5 m, structurally composed as a single full-height space.
Access to the changing rooms is directly from the gym. The structure also includes a storage room, which is also directly accessible from the gym, while the technical room for all the gym’s systems is located outside.
The gym in Finale Emilia, as required by current regulations for public buildings, is an NZEB (Nearly Zero Energy Building), with an energy balance close to zero. To meet this requirement, the external envelope was essential in ensuring excellent insulation: the entire structure was clad with insulated prefabricated reinforced concrete panels approximately 30 cm thick.
