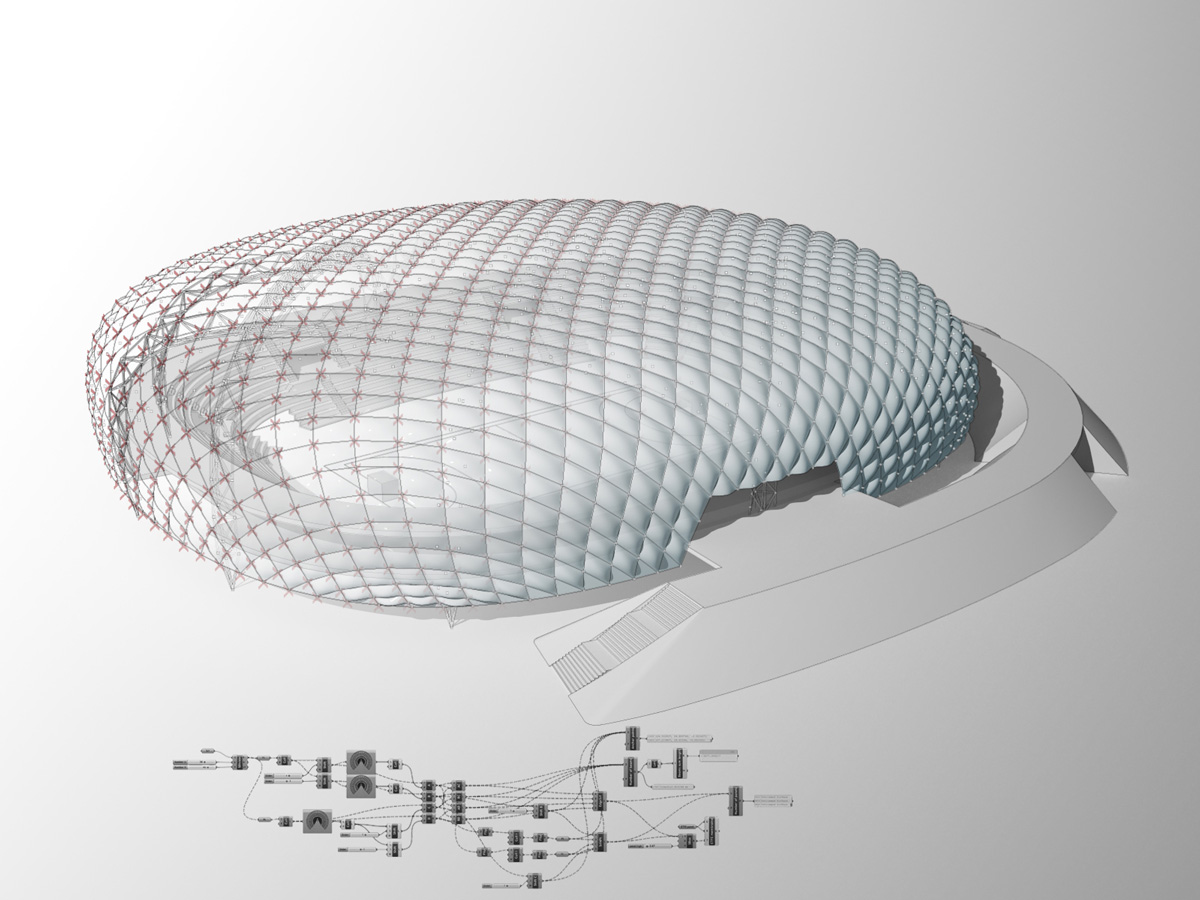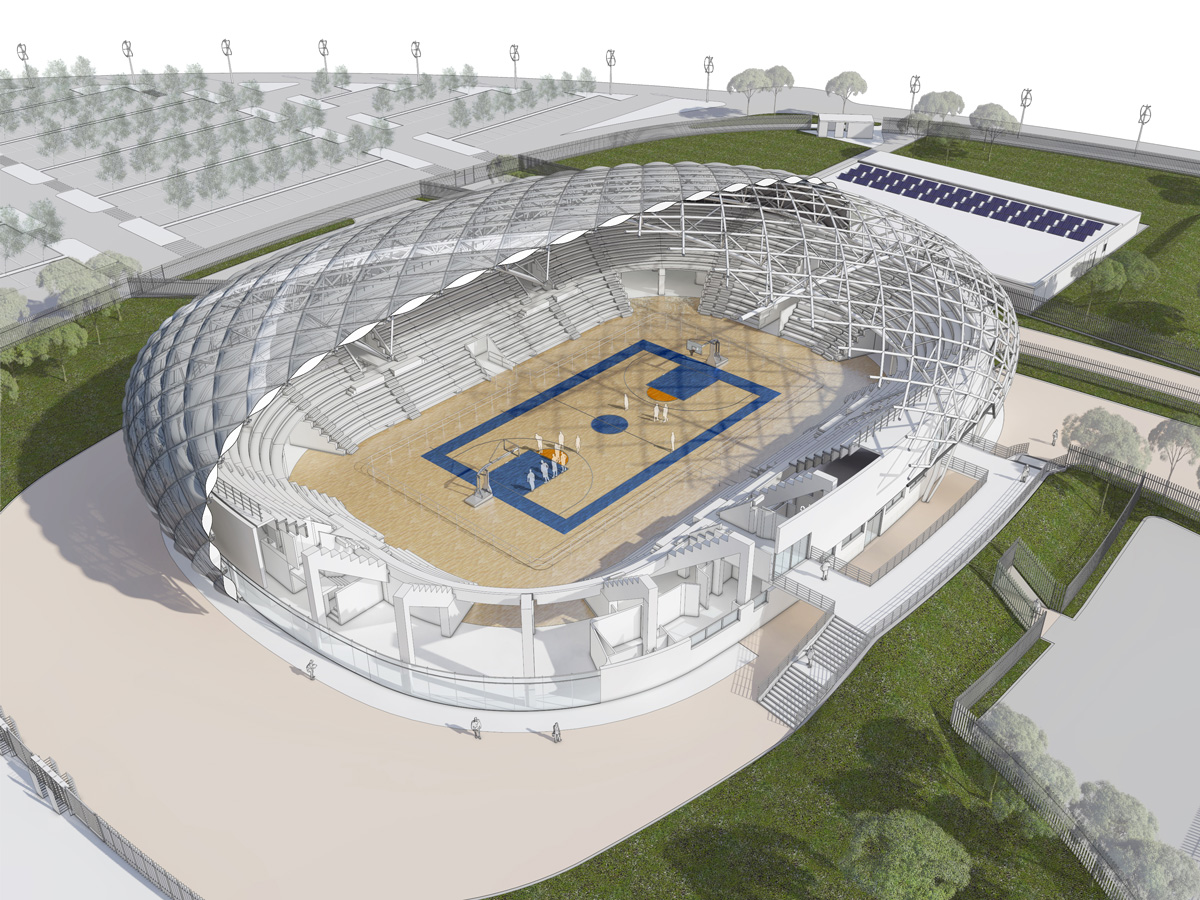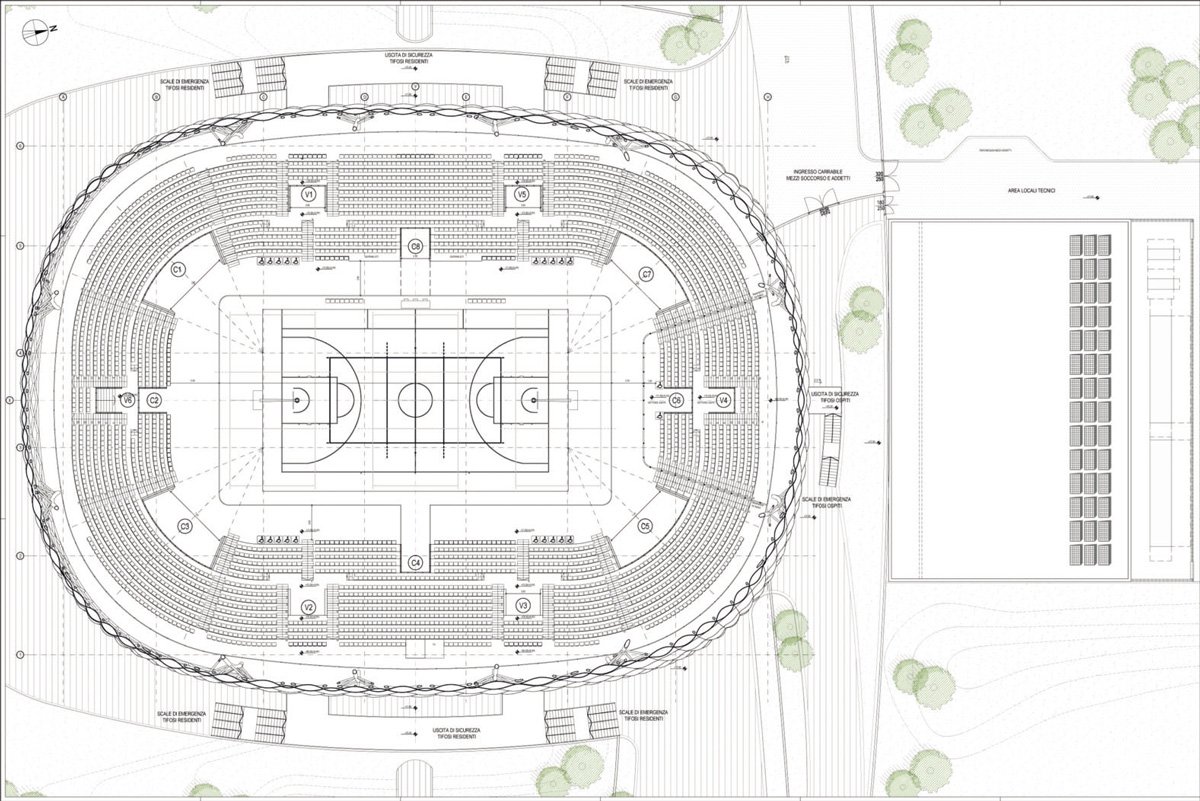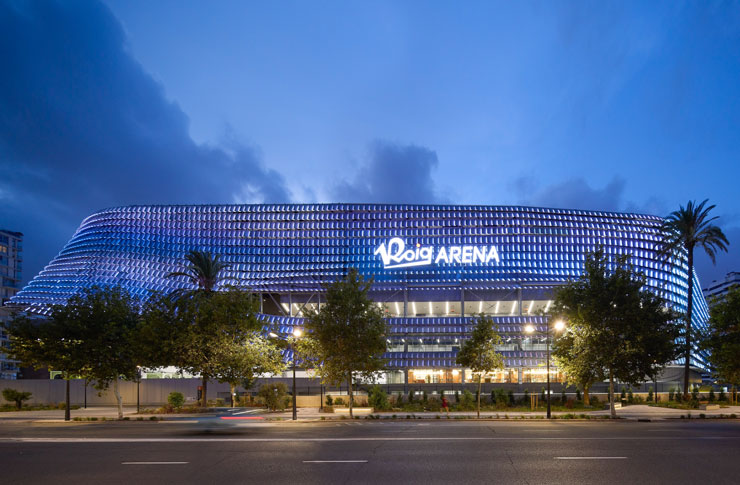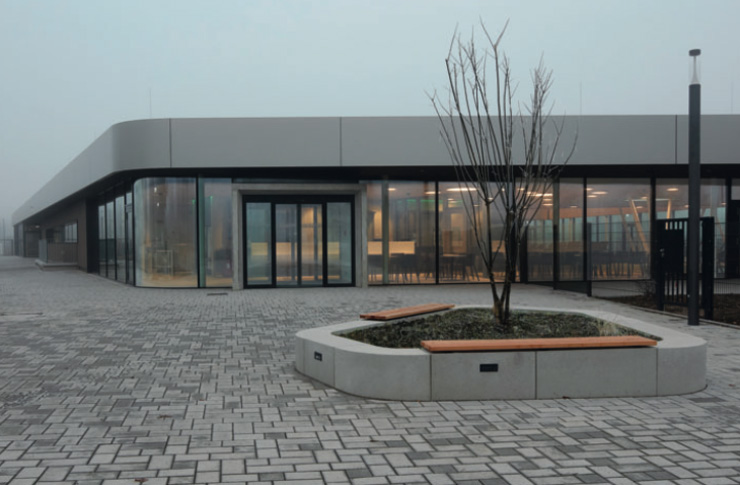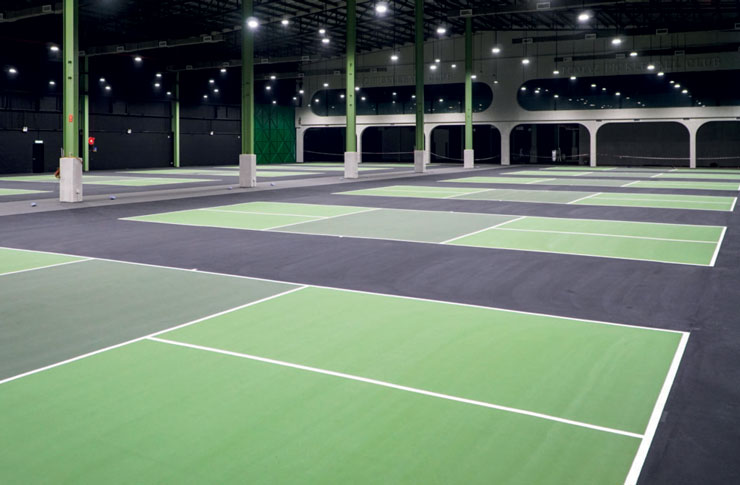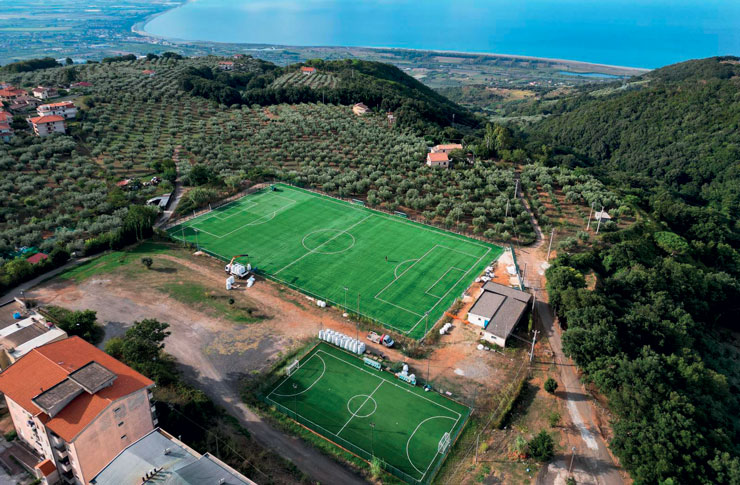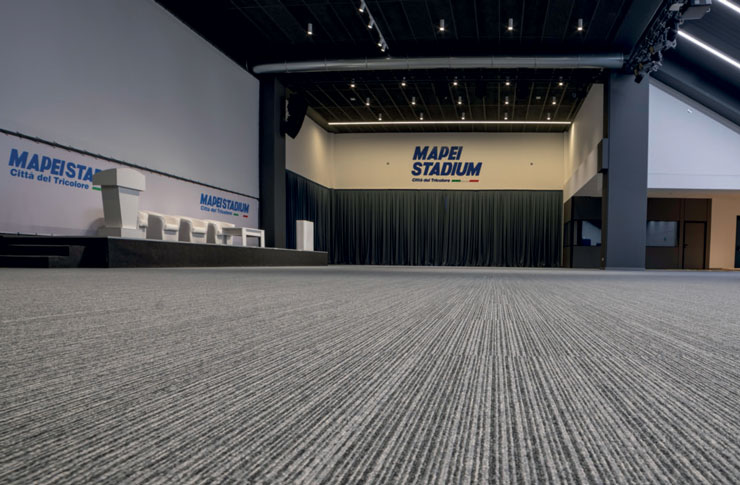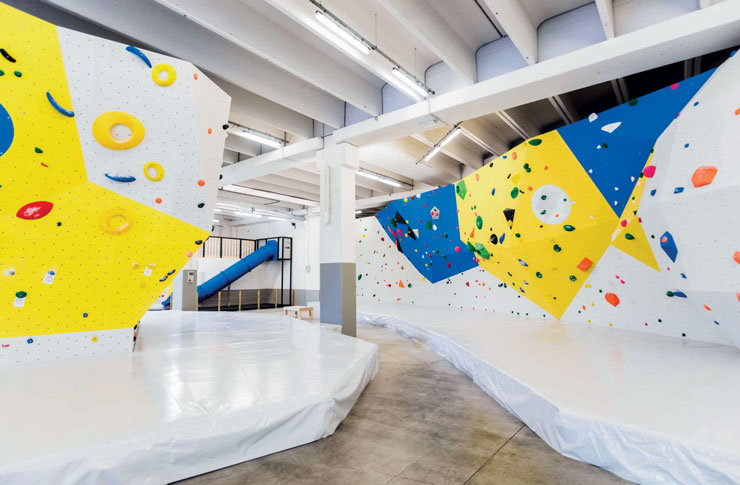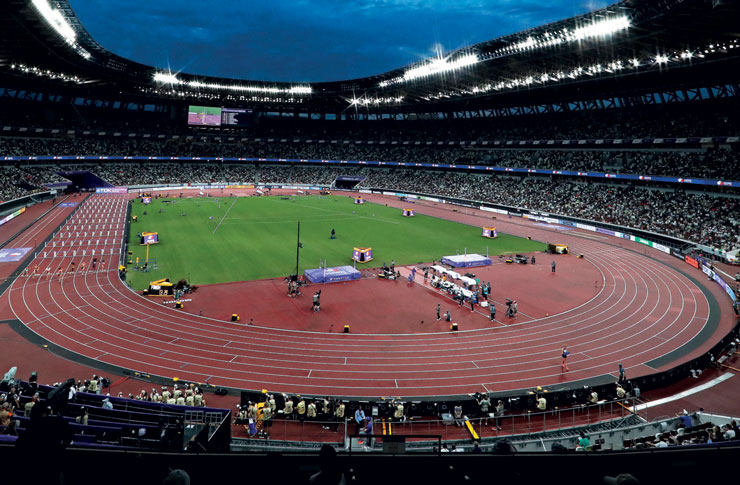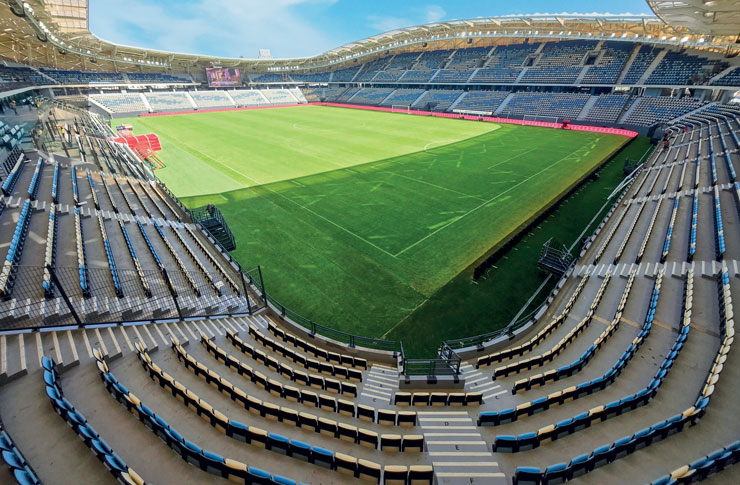The construction process of the new sports hall in Lamezia Terme, which began fifteen years ago, has finally come to an end. The structure combines lightness and fluidity with the rounded, asymmetrical shape provided by the lattice structure covered with pressurised Teflon segments, which cancels the difference between the vertical walls and the roof.
New sports hall in Lamezia Terme
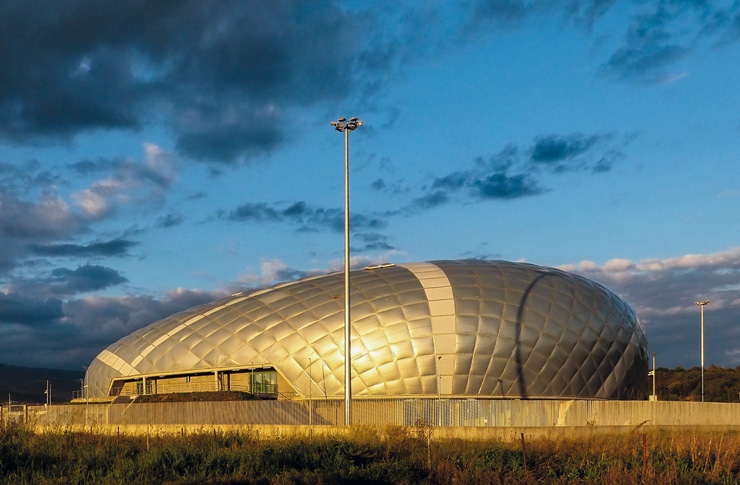
Already in December 2010, the group of professionals led by Vittorio Grassi won the design competition announced by the Lamezia Terme municipality for the new sports hall, located near the Carlei stadium (inaugurated in ’99 and currently closed).
The futuristic arena covers an area of approximately 8,000 square metres – in a total area of 5 hectares – with a maximum capacity of 3,500 seats, expandable up to 4,300 for congresses and concerts thanks to the use of the parterre.
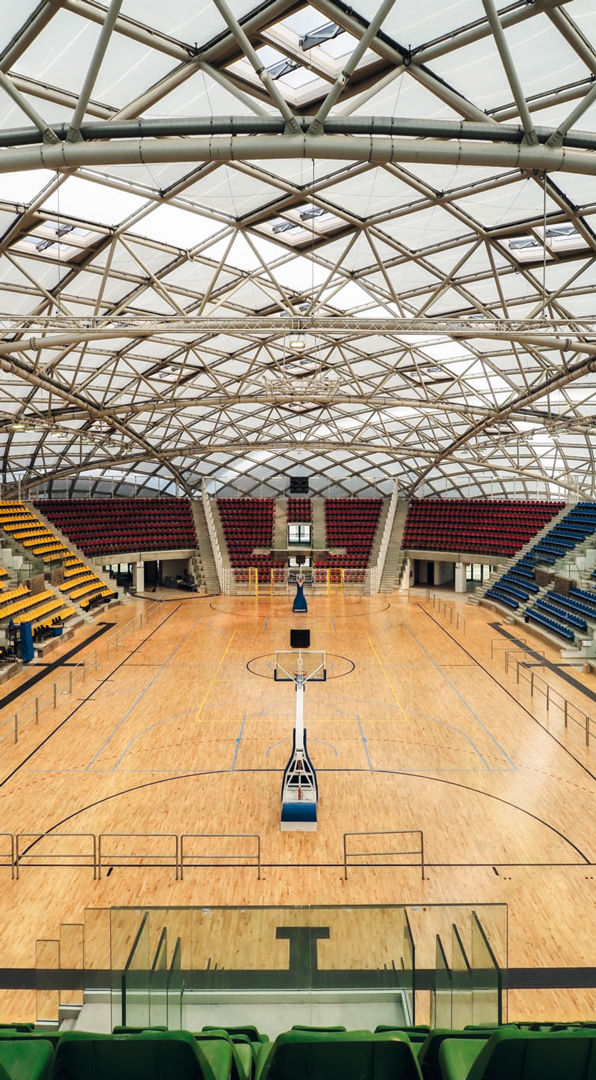
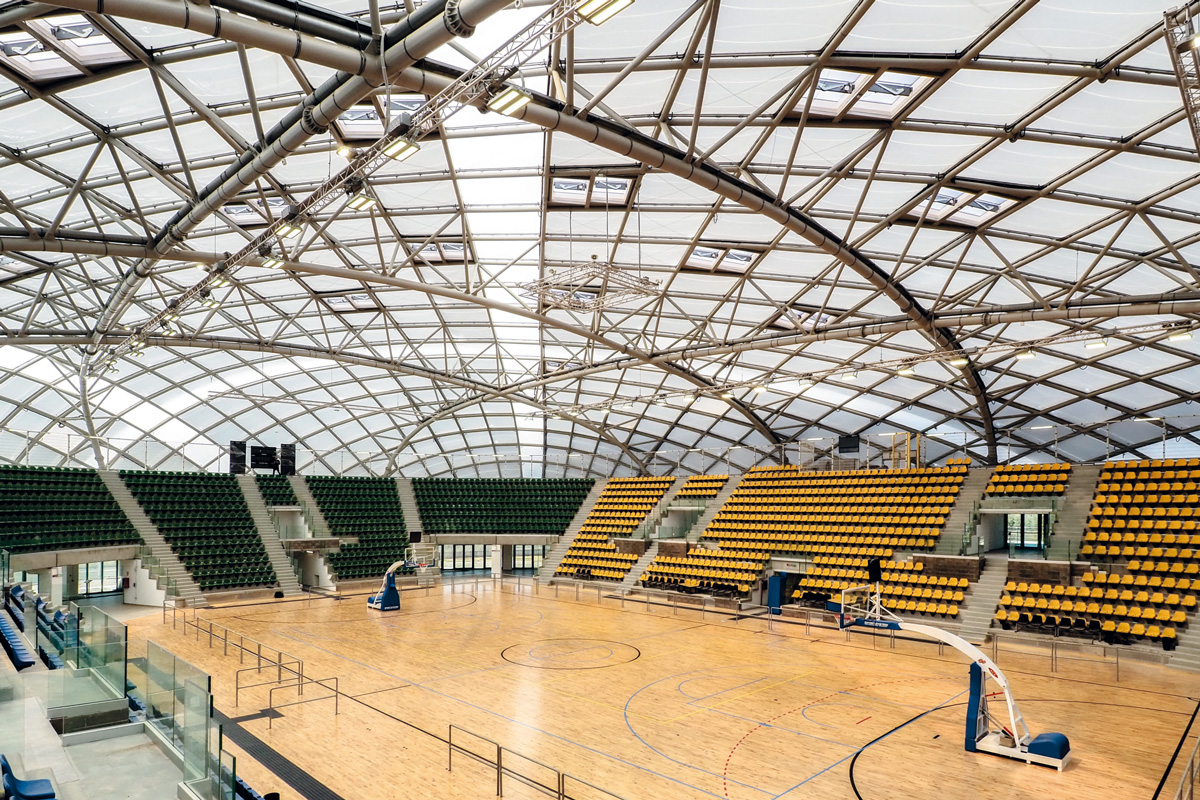
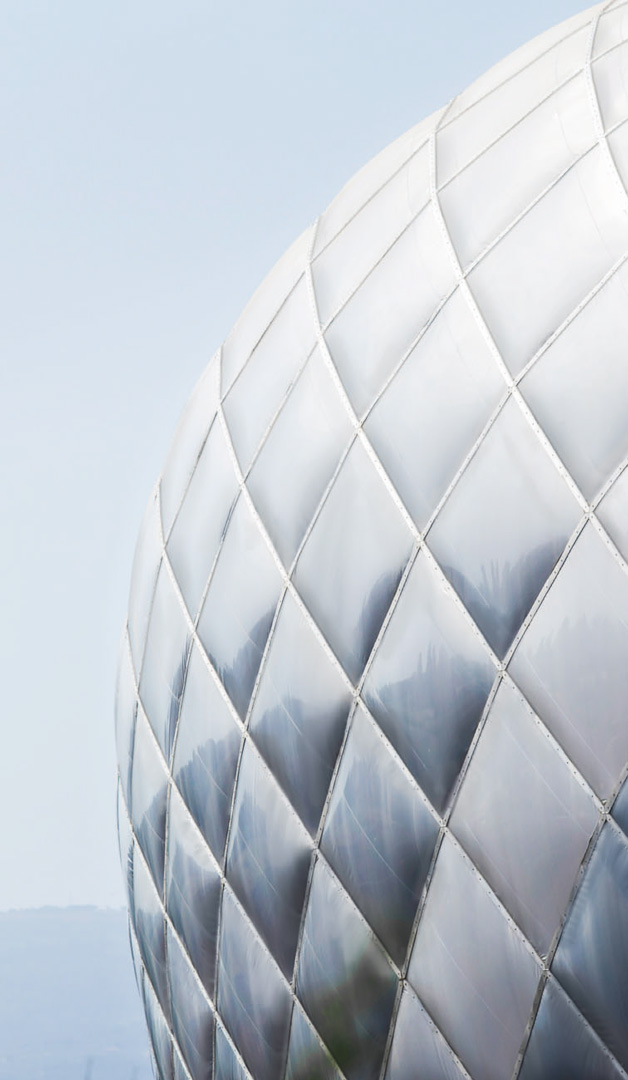
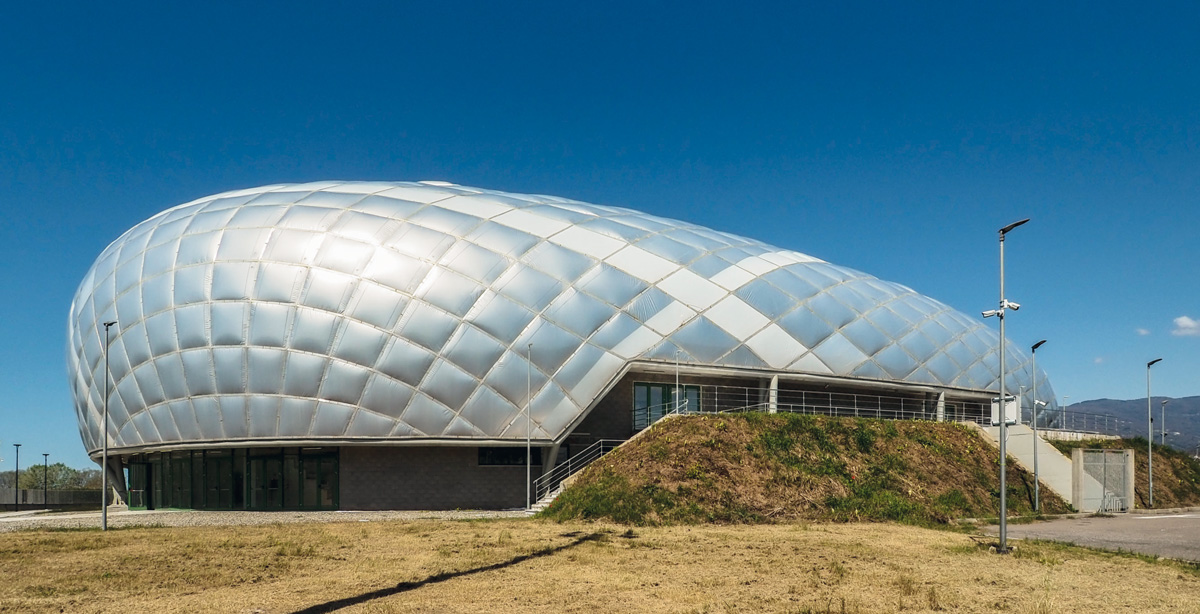
The project was conceived to fulfil precise functional criteria such as the optimisation of visibility and proximity of spectators to the playing field, the separation of access for spectators and athletes, the usability of the gyms and spaces for daily use, with particular attention to the building’s energy and acoustic performance.
The fluid and asymmetrical shape of the Lamezia Terme sports hall is inspired by the typical profile of the stones of the coast, creating a harmonious combination of aerodynamics, asymmetry and transparency.
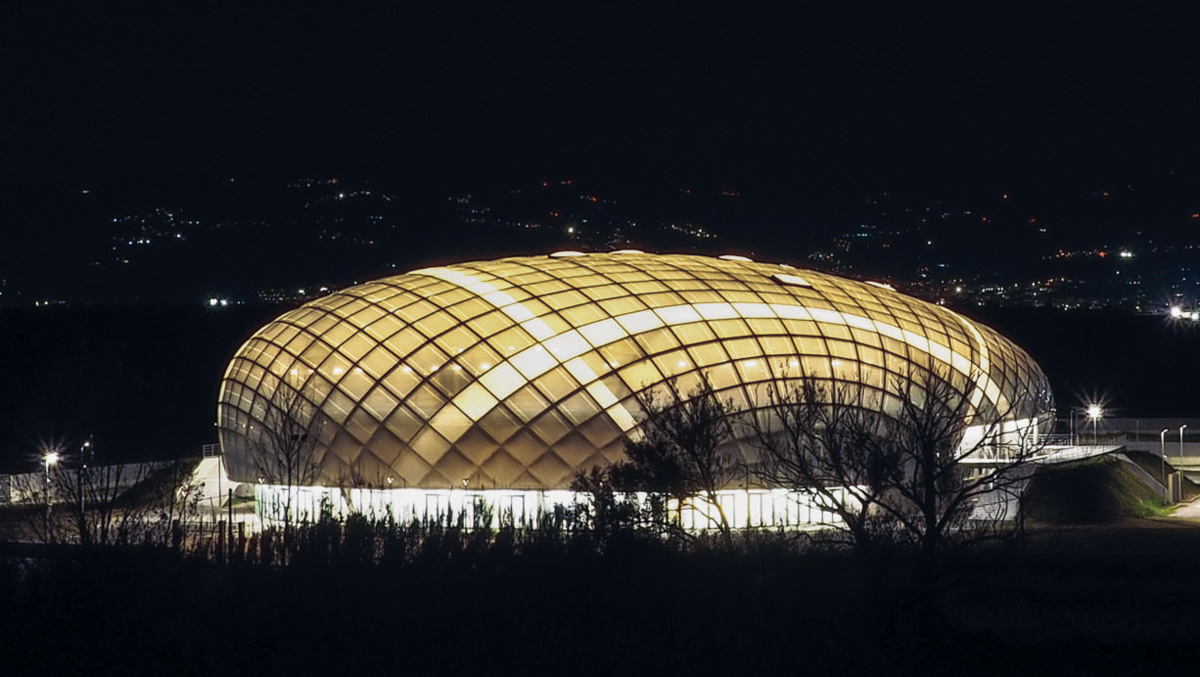
Lightness is the main characteristic of the building, as can be seen in the lattice roof structure, composed of thin steel elements and a triple translucent outer membrane consisting of 900 Teflon ETFE pressure balls.
The envelope was designed with the aim of minimising environmental impact, thanks to an innovative constant pressure cushion solution that optimises natural lighting, reduces summer heat input and winter heat loss. In addition, natural ventilation, which is promoted by capturing prevailing winds thanks to the shape of the roof, together with transparency and day and night lights, creates dynamic suggestions in the appearance of the facility.
The sports hall in Lamezia Terme is equipped for the competitive practice of volleyball, basketball and fencing, the latter of which can be practised on movable platforms superimposed on the sports parquet.
