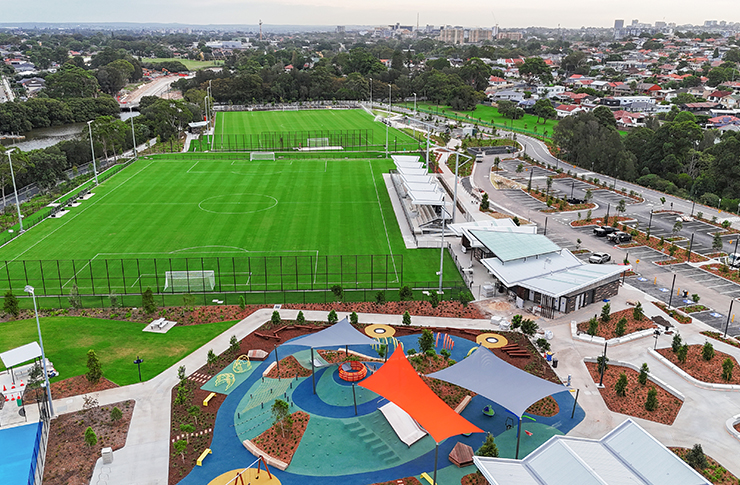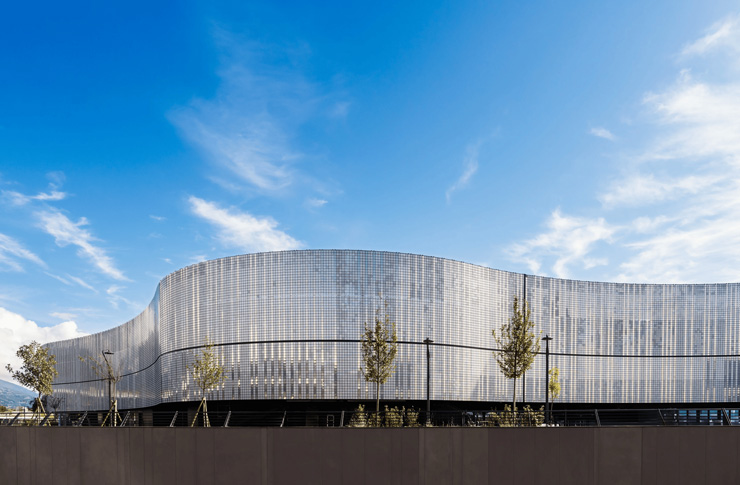New Athletics and recreation center at Colby College (Maine), with a multi-use field house, an Olympic-sized pool, a competition gymnasium, a fitness center, and multi-purpose studios.
Waterville, Maine (USA): Athletics and Recreation Center at Colby College

©Jeremy Bitterman
The bold design of the Harold Alfond Athletics and Recreation Center (HAARC) for Colby College, Waterville, Maine complements the existing traditional campus architecture of this New England institution, while signalling a new chapter for Colby College athletics and recreation.
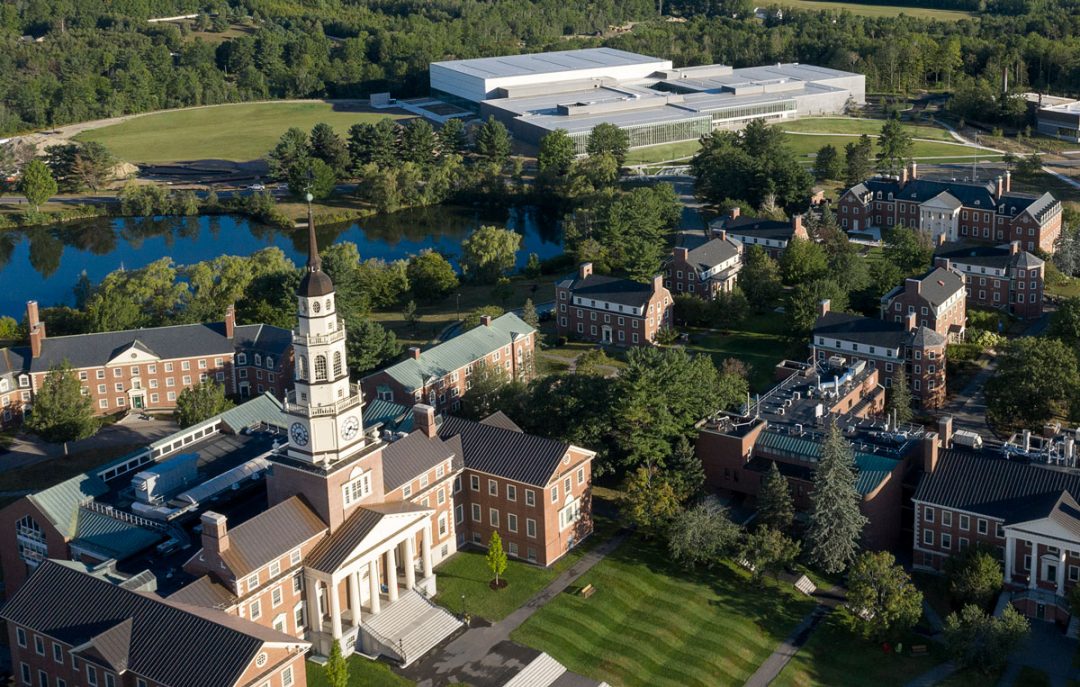
The project is rooted in Colby’s guiding ethos and values, supporting growth and physical and mental health for the entire Colby community, and encouraging teamwork and community on campus through sport and competition.
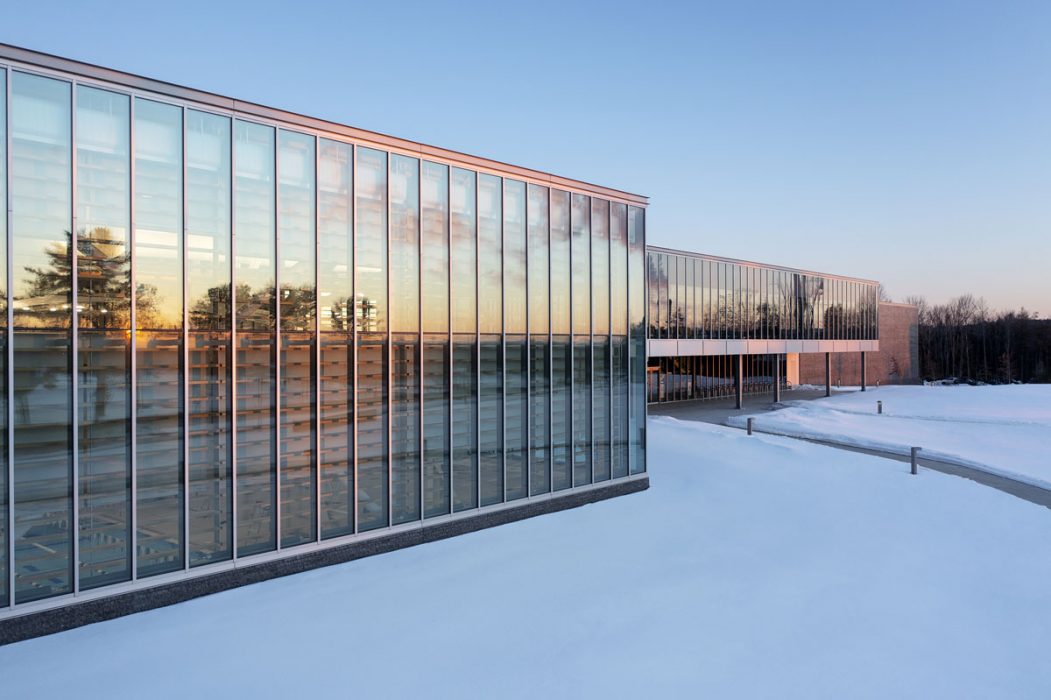
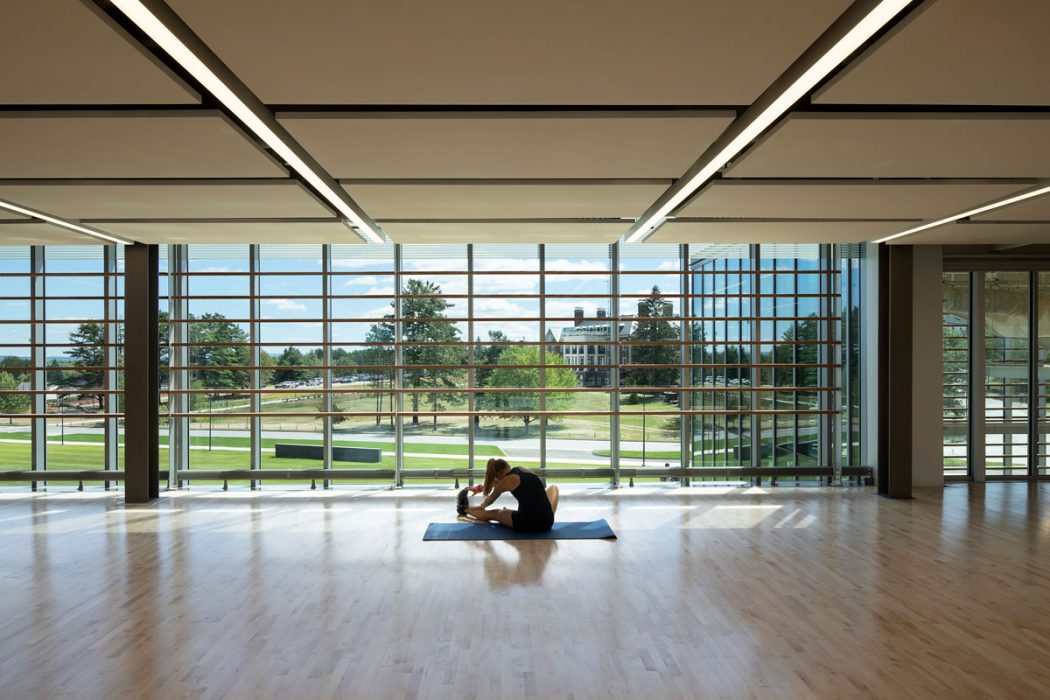
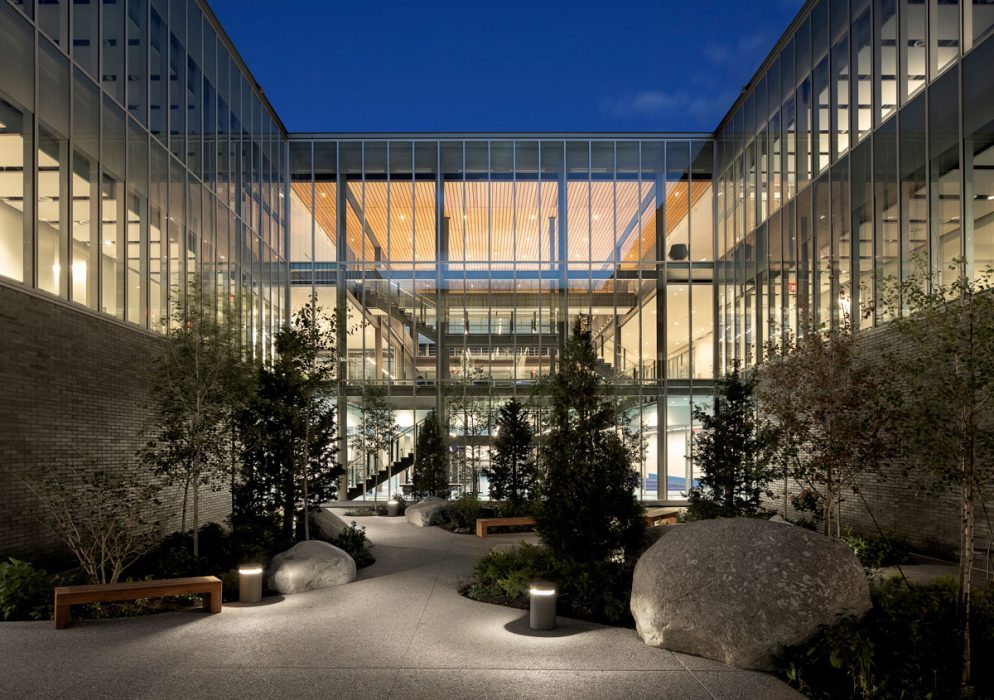
©Jeremy Bitterman
The 350,000-square-foot building includes a multi-use field house with a 200 meter track and tennis courts, ice arena, an Olympic-sized pool, a competition gymnasium for basketball and volleyball, squash courts, a strength and fitness center, and multi-purpose studios, supported by locker rooms, sports medicine facilities, and offices.


Sections – Hopkins Architects
As well as providing a new state of the art building for the College, The Center will be the largest and most comprehensive athletics facility in Division III and will provide a valuable asset for the wider community.
Team of design: Hopkins architects and Sasaki
Hopkins Architects and Sasaki were appointed in 2015 to lead a team that included Arup, MVVA, and Consigli to deliver what comprised the single greatest investment on the campus since Colby was founded. The unusual scale of the HAARC provided the opportunity to create something bold, fresh and contemporary, and to distinguish the College from its peers.


In contrast to sprawling and accretive campus development, the HAARC offered the benefit of a single holistic architectural vision for the five individual venues, with carefully managed relationships between the building elements, and with the existing campus and landscape.





