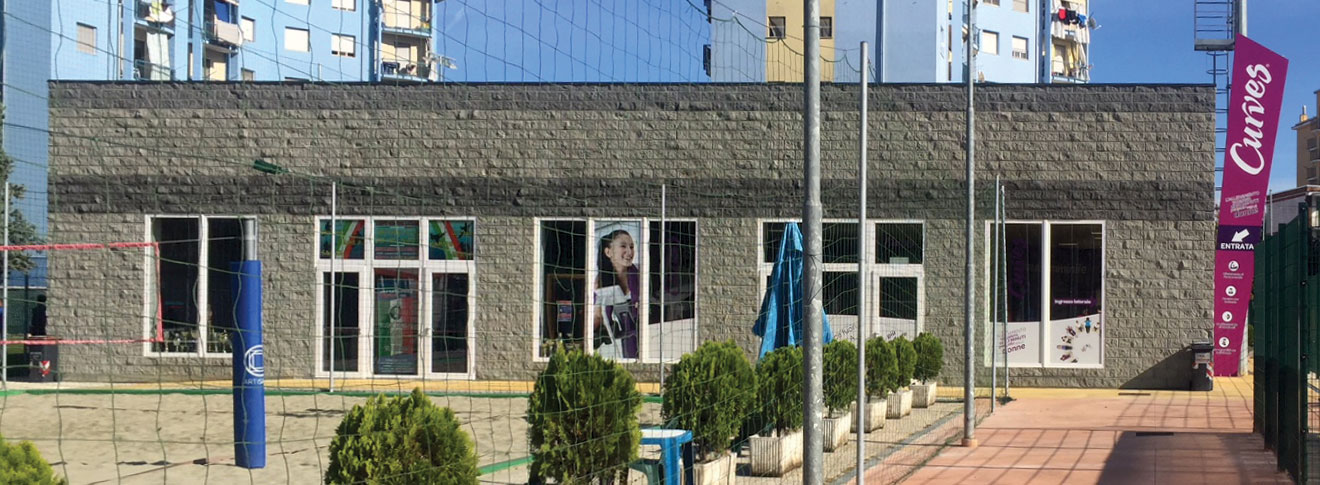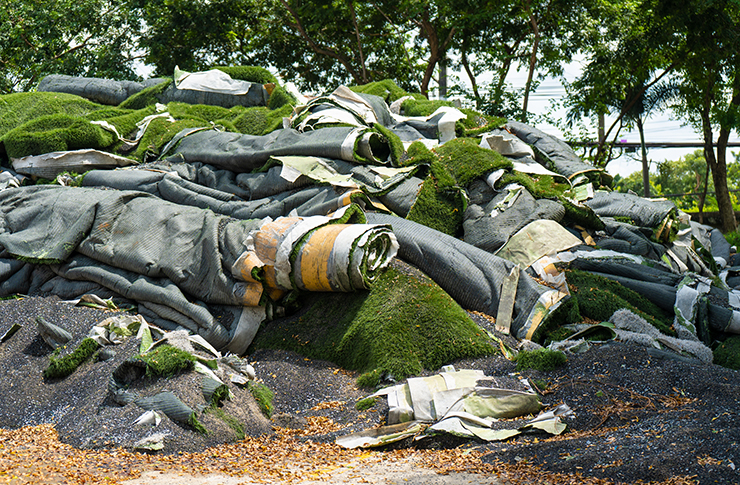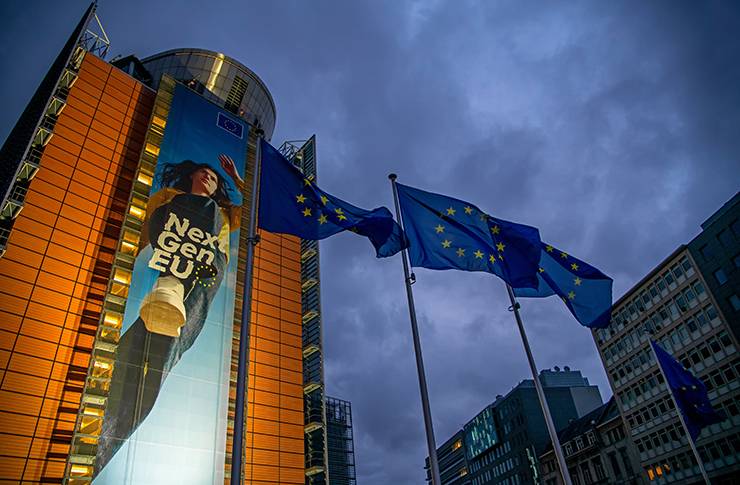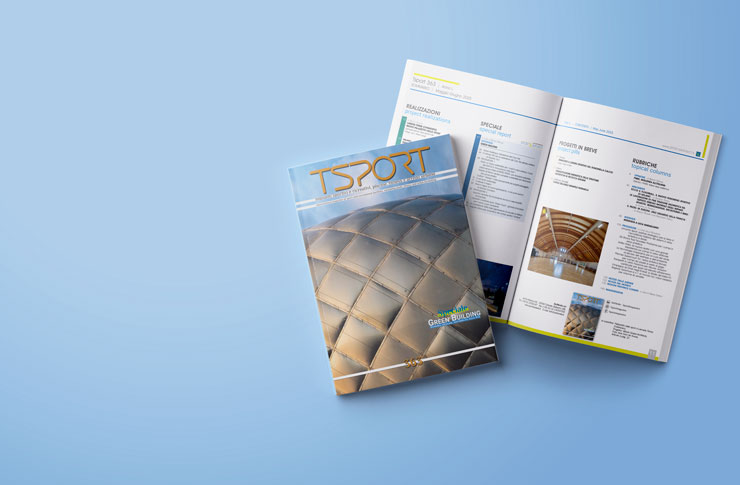The sports center is equipped with both outdoor and indoor courts, and in recent years has further increased the supply of covered facilities.
Alessandria. New facilities in the Centogrigio Sports Center
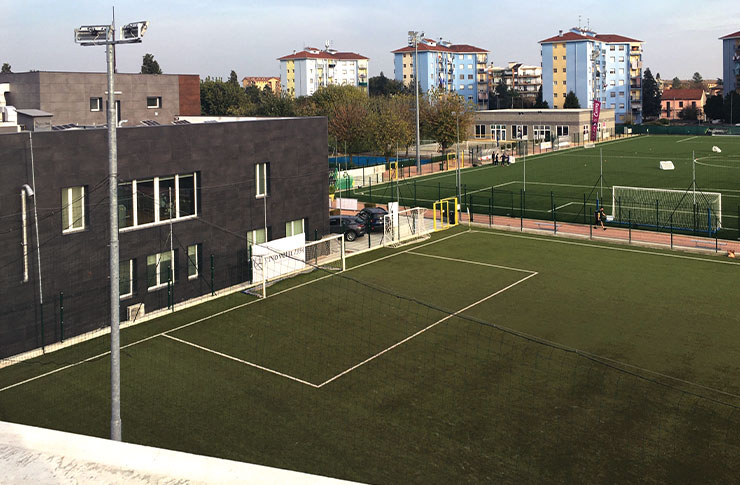
The Centogrigio sports center is equipped with many sports facilities, both outdoor and indoor courts and in recent years has further increased the supply of covered facilities. In this service are described in particular a diagnostic clinic and a gym for artistic gymnastics.
The parallelepiped-shaped architecture of the “Casa Salute” is simple, bright and efficient, designed with the intention of creating a welcoming place where users can breathe a clean and positive atmosphere.
What makes the building lively and bright is the outer skin of the structure, made with screening elements in granitogres slabs in shades of light and dark grey and corten. These screens have the dual function of protecting against sunlight and creating a pleasant indoor privacy. The ceramic stoneware is also very durable over time and allows easy maintenance of facades and doors and windows. Consistently with the whole project, the objective of reducing consumption was also pursued, through a high degree of insulation of the building envelope and the use of solar thermal panels for the production of domestic hot water.
The gym is composed of two interconnected volumes, the main one being the highest.
The main activities practiced are the choreographic laboratory with courses for teaching and the technique of artistic gymnastics with internships and didactics and socio-recreational activities for fun.
The internal space is unique and is divided by mobile walls that can be opened by pantograph in order to be flexible as required for artistic gymnastics.
The structure is made of prefabricated elements with external panels in exposed concrete coloured with protective and decorative elastic paint. The full width windows placed on the main and lateral front capture the light and mitigate the material mass generated by the prefabricated structure.
The diversified colouring of the facades (in the dark brick colour of the taller building and in the dark grey colour of the lower building), the large windows and the totem positioned on the main façade towards the sports centre give a polychromatic effect, while the surface of the roof of the smaller building is used for the insertion of technological elements.
The other recent works concern a simple building with two small gyms and the replacement of two existing volleyball courts in a tensile structure with two new indoor paddle courts.

