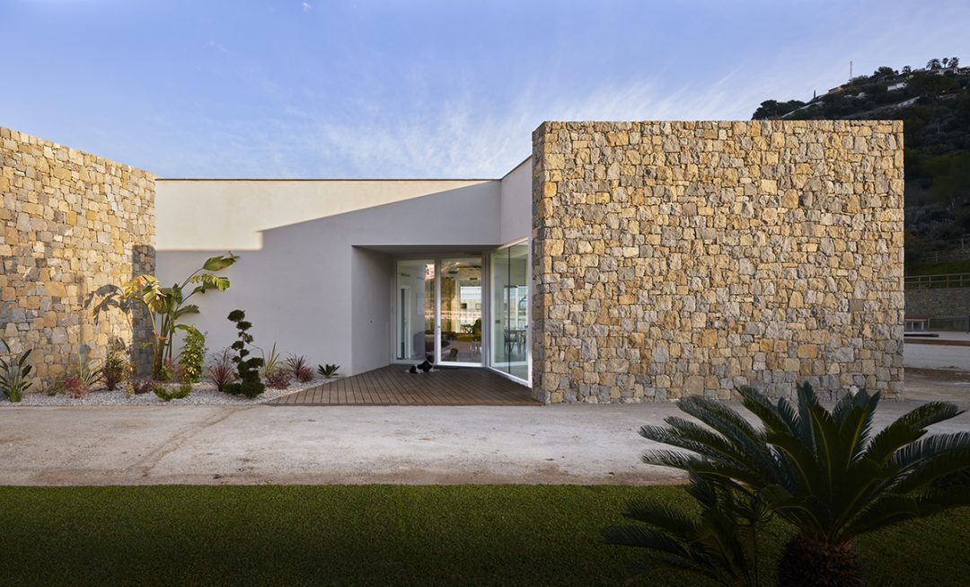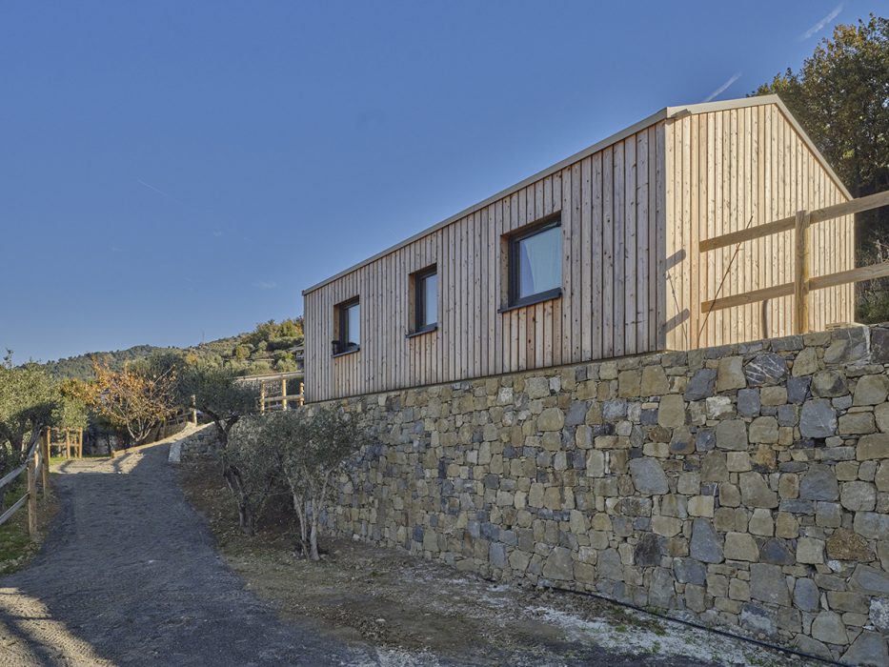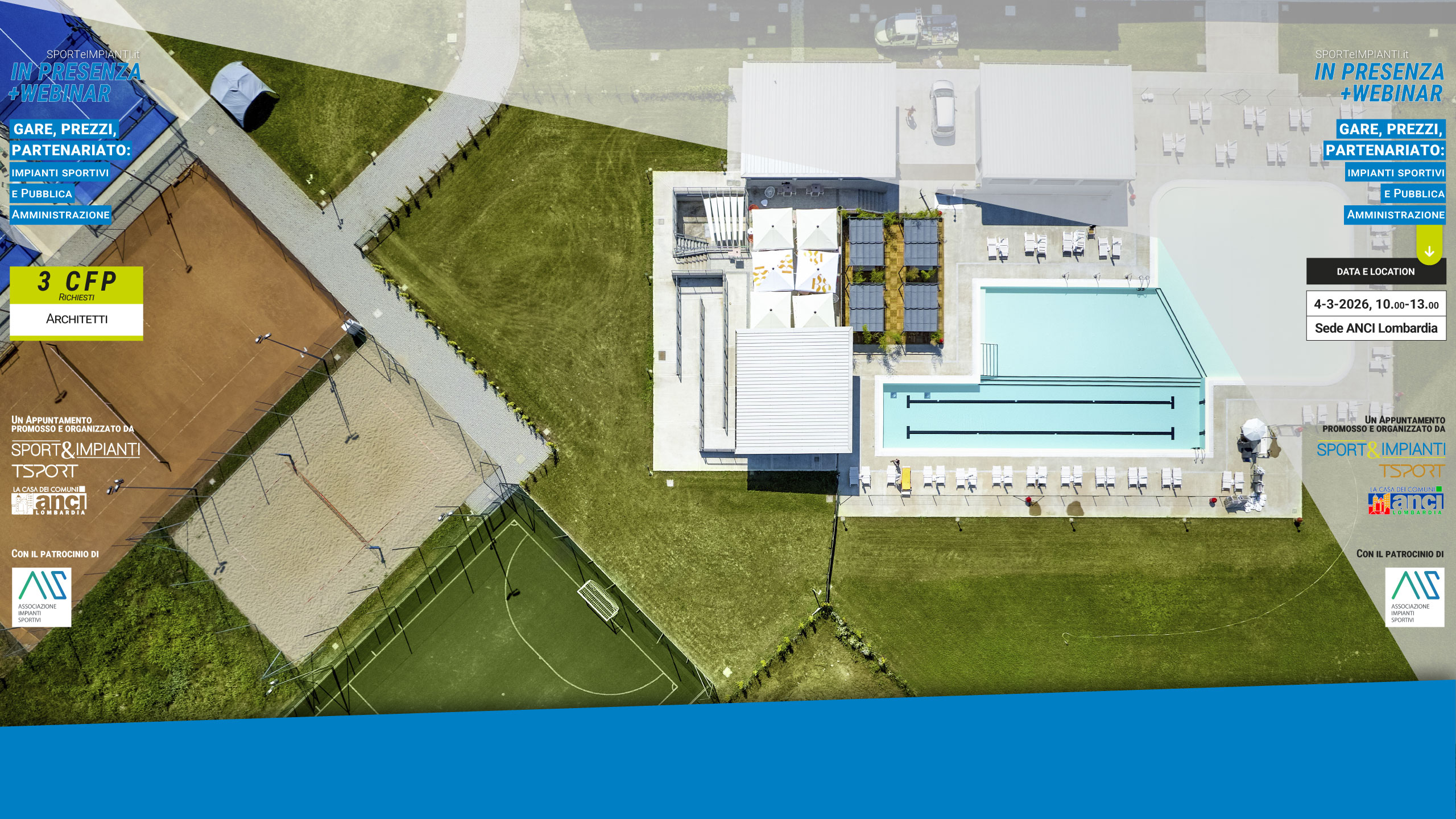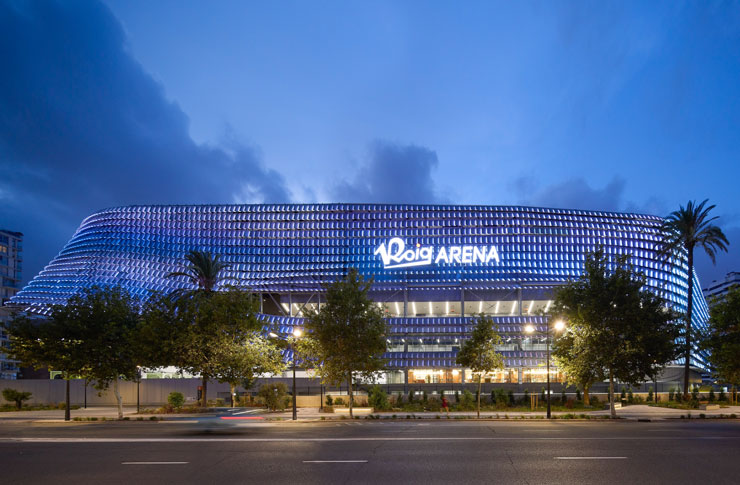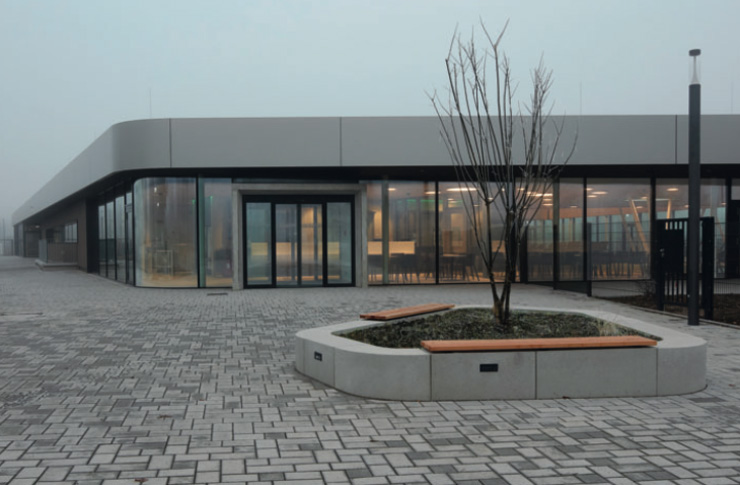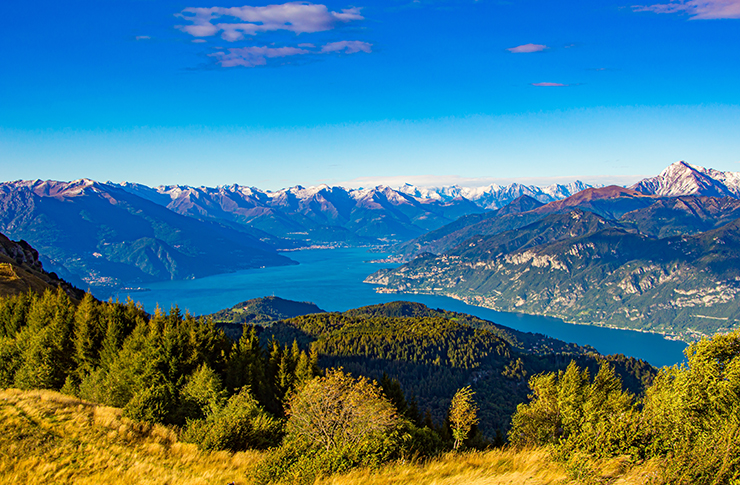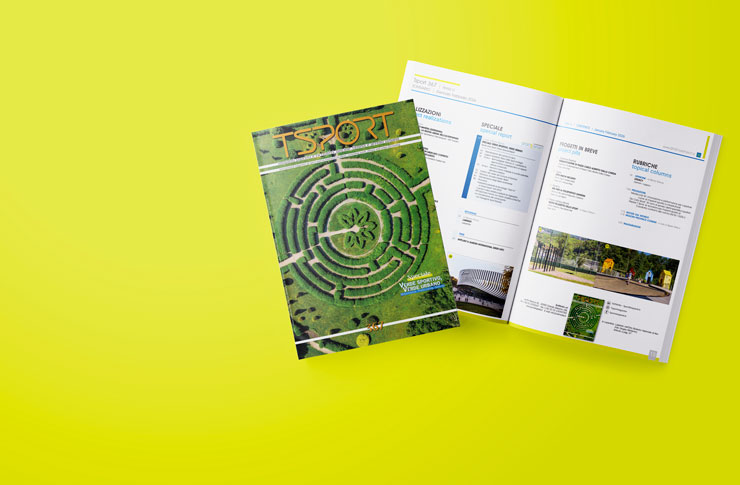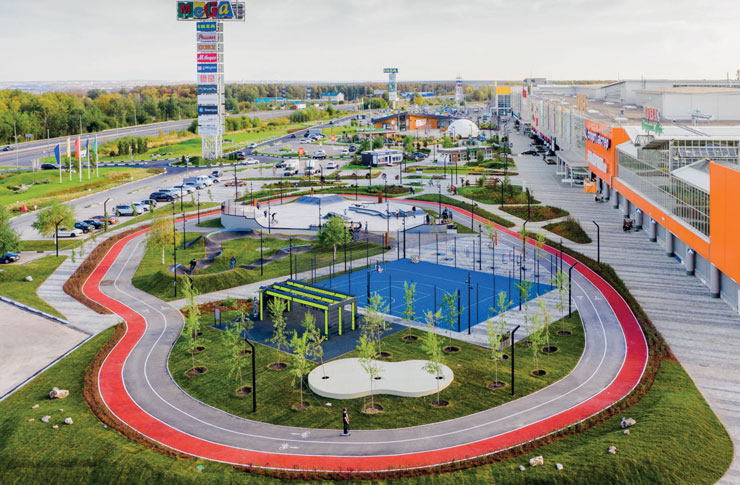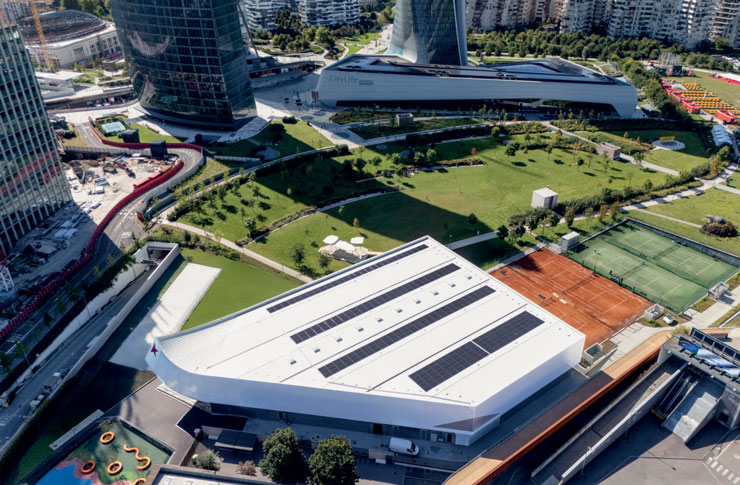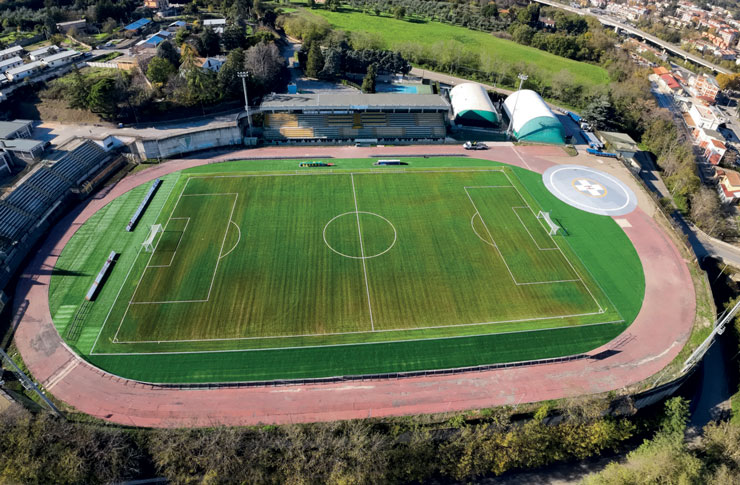An innovative equestrian training centre with spaces meticulously designed for the well-being of horses and excellence in training quality for riders, with space and natural light as central elements.
Camporosso: Liguria Jumping equestrian facility
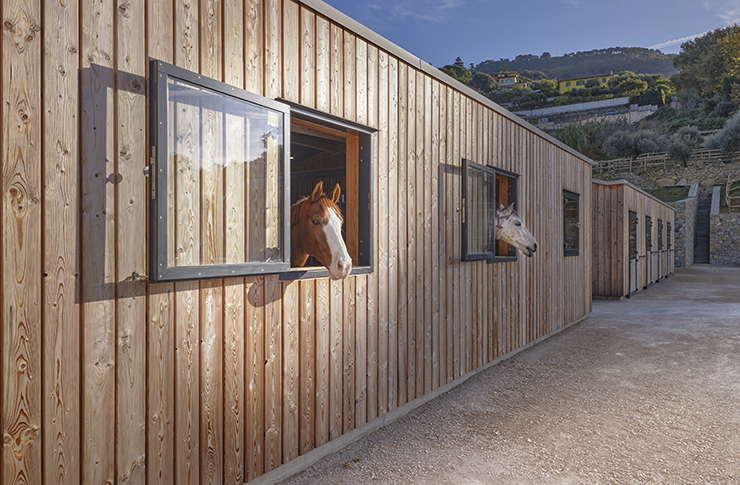
Exterior of the stables (ph. Fabio Oggero).
The riding arena is built with structural steel pillars. The roof consists of sandwich panels with a white/grey exterior finish and anthracite interior cladding, alternating with white painted wood panels. This colour contrast lends refinement to the environment, while the fir wood support beams with neutral colouring contribute to a sober and contemporary aesthetic.
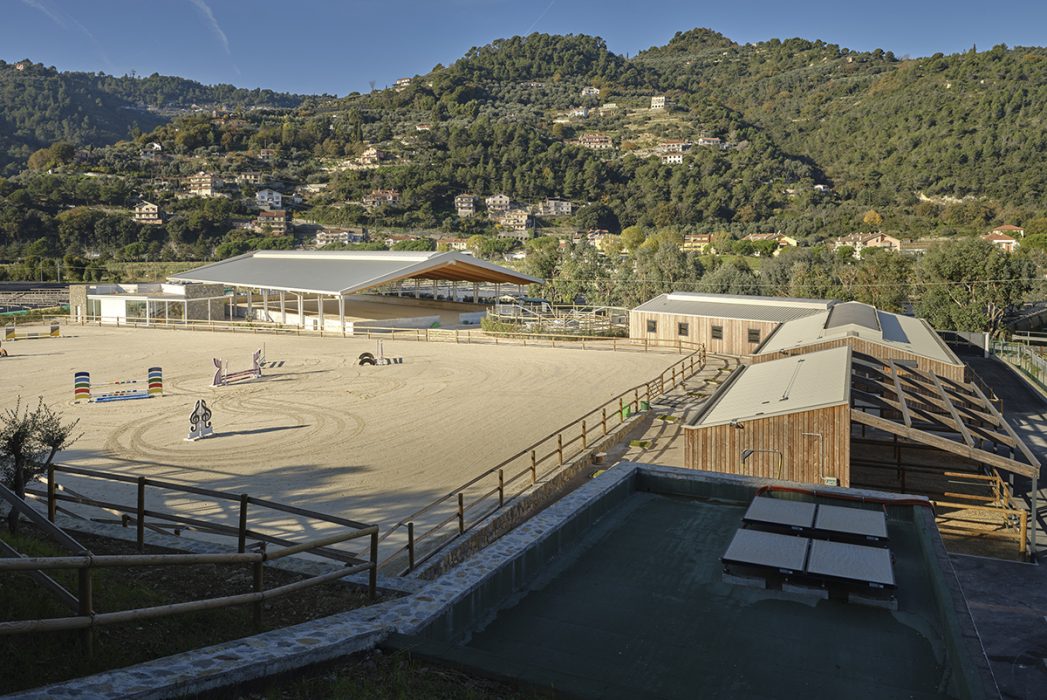
An important technical aspect is the construction nodes, expressly designed to ensure the efficient transmission of loads between the vertical steel structure and the glulam roof frame.
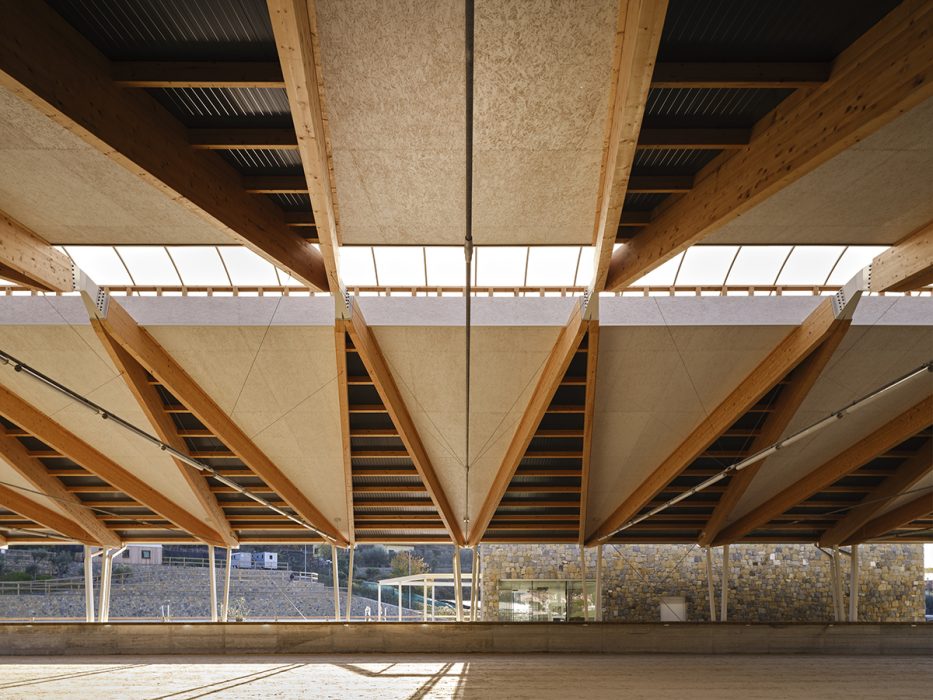
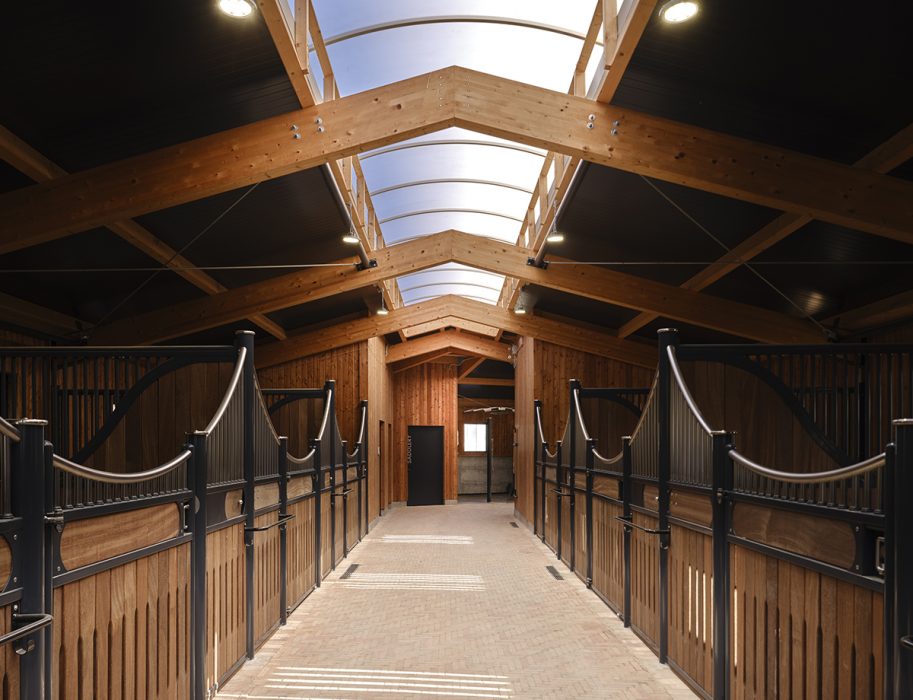
The design of the stables represents an exemplary case of integrated sports architecture, where the conscious use of materials – in particular larch and fir – is combined with an ethical and functional vision of spaces. The result is a work that combines efficiency, beauty and sustainability. The walls of the stables are insulated and perimeterally rest on a 135 cm high reinforced concrete curb; the outer cladding is made of planed natural larch boards.
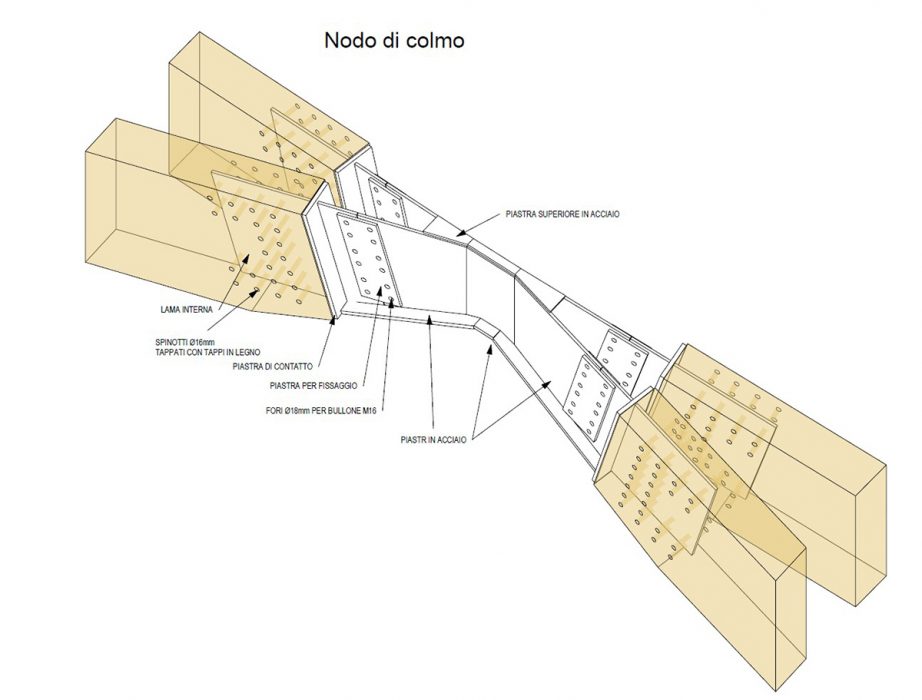
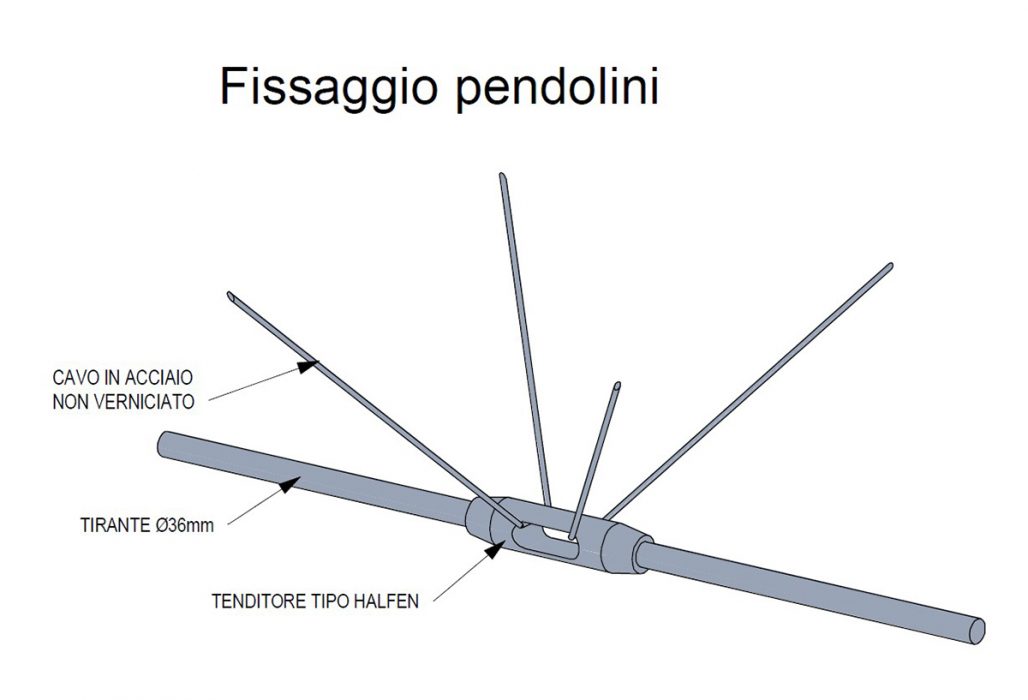
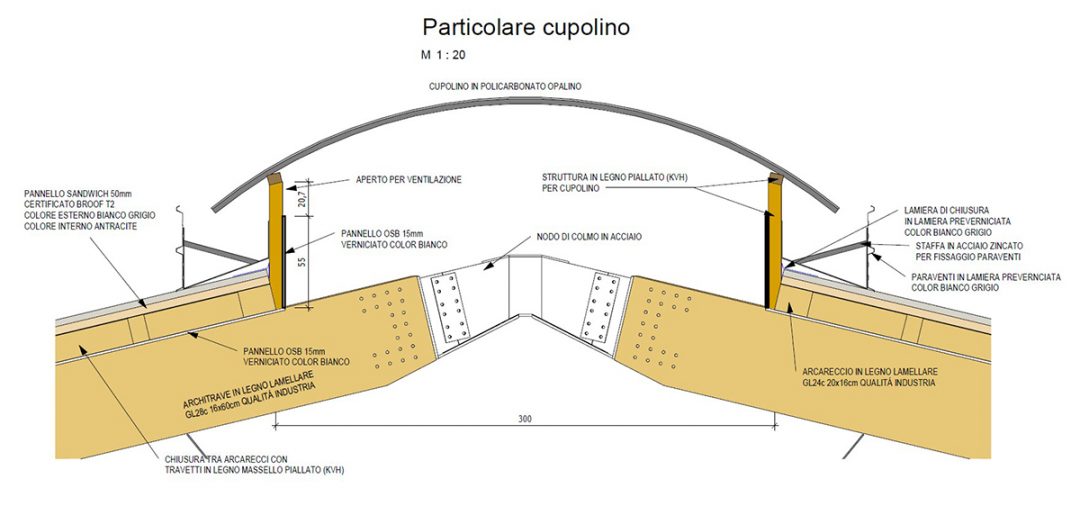
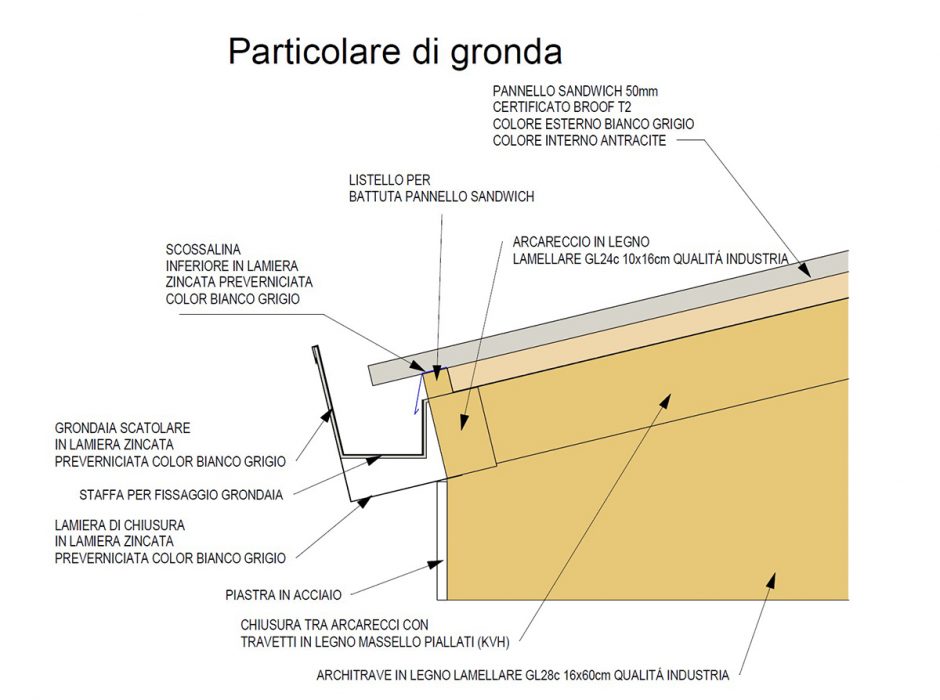
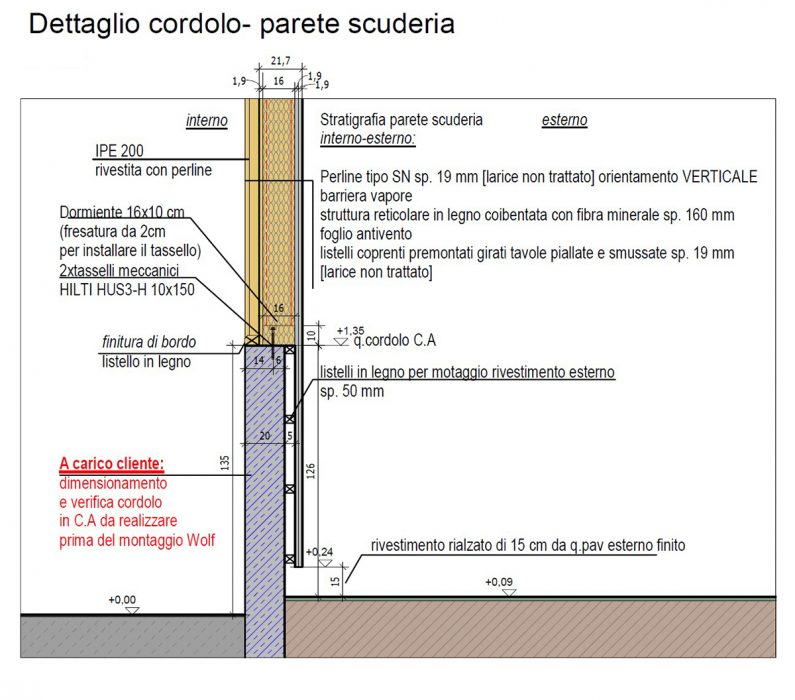
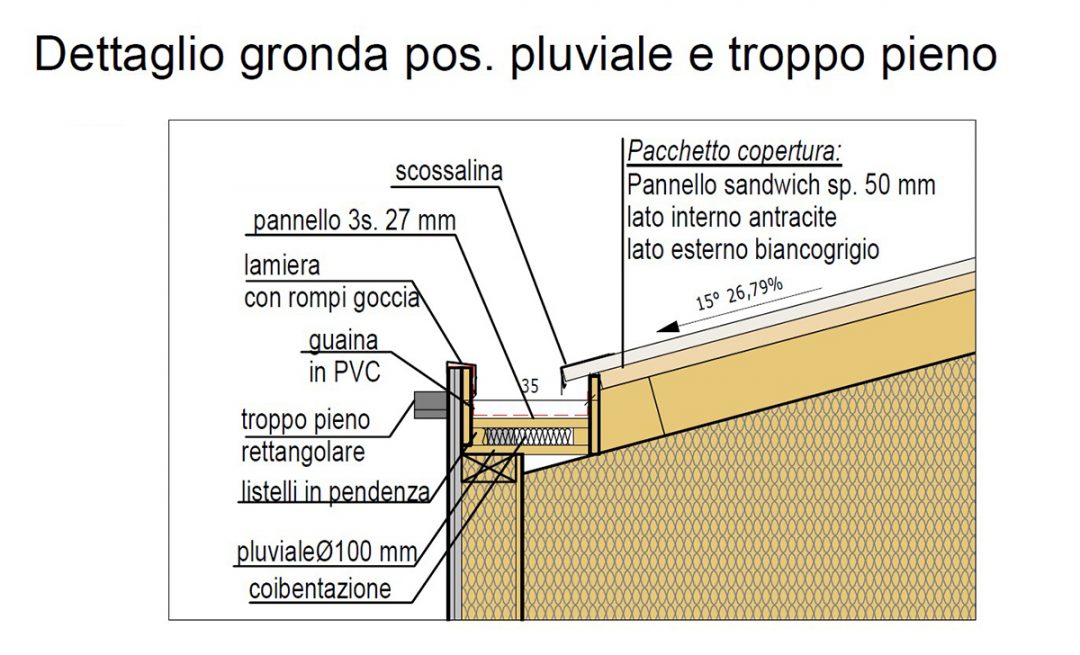
The sports centre also includes a clubhouse and several outdoor tracks and ancillary facilities for the horses.
