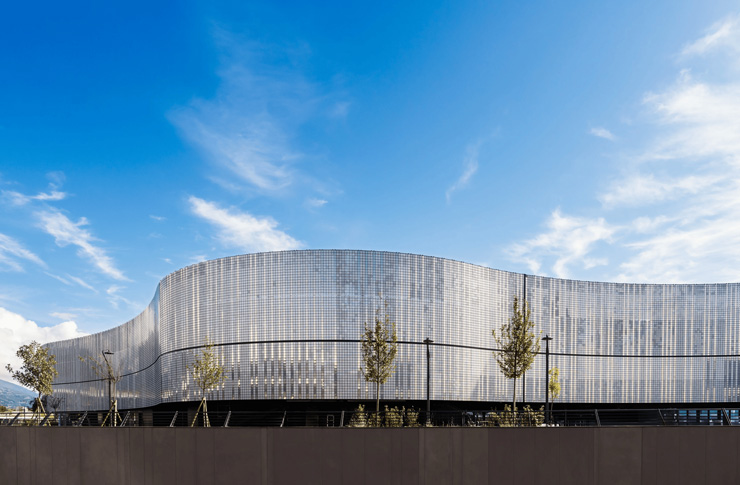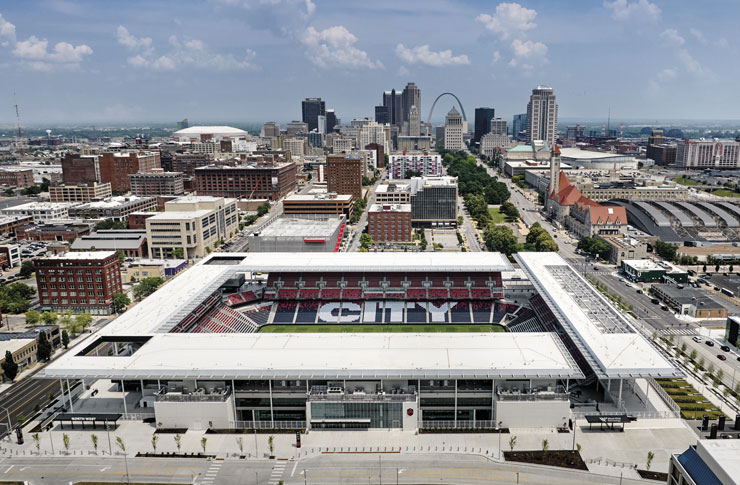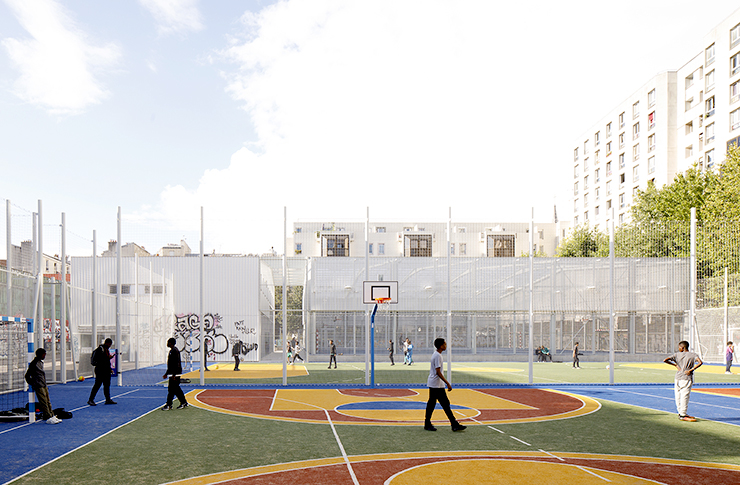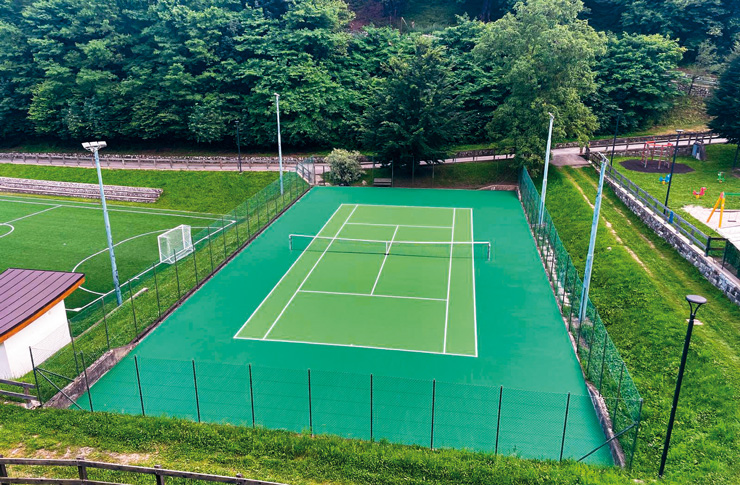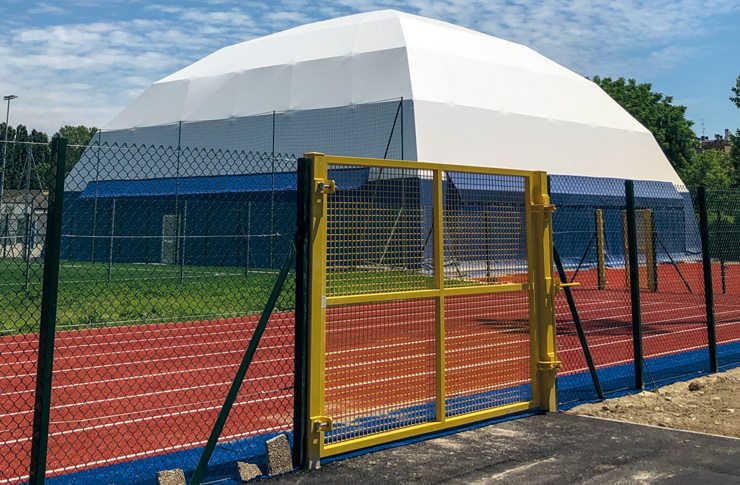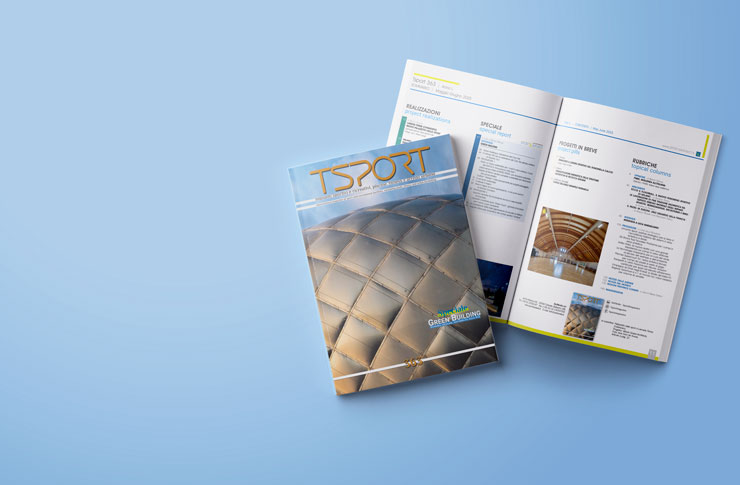The swimming centre, built as part of the convention for the construction of the shopping centre in the former Alfa Romeo area of Arese (published in Tsport n. 309), has now been completed, by the facility manager, with the sophisticated area dedicated to wellness.
Wellness area in the swimming centre of Lainate (Milan)
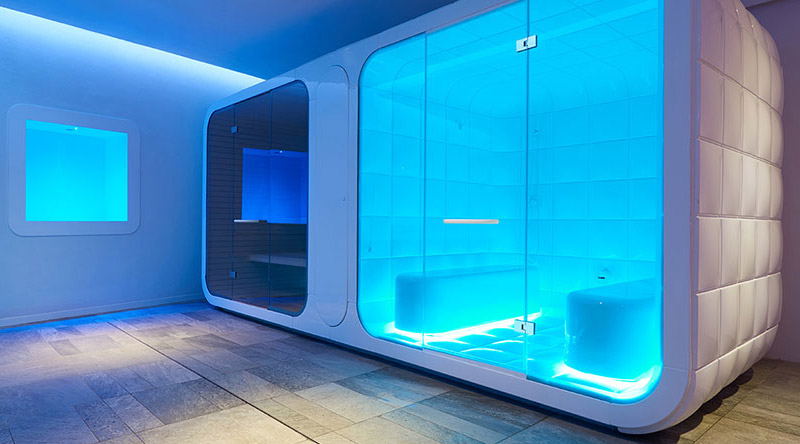
The main building is divided into five functional areas. The swimming area includes a semi-olympic and a multi-purpose pools; the fitness area includes a cardio-fitness room, a course and body room and changing rooms. There is also the general services area, with reception and offices, and the plant engineering area.
The fifth area, dedicated to wellness, of about 300 square meters, is the area assigned to the realization by the manager. With respect to the initial design scheme, the operator has made changes to the layout of the spaces, in order to improve the quality of the services offered in order to better satisfy those who will use the plant, increasing the value of the property and improving the management performance.
The pool is looked like a unitary and luminous volume with two large windows overlooking the outside. The wellness area, instead, characterized by the absence of openings, finds lightness in a unique space, plays on the use of suggestive lights and projections, strong character materials, modules and design machinery. The absence of vertical partitions in the spa zone defines a unique space where the user can easily switch from one activity to another.
The choice of using high quality materials, the study of lighting and flooring, as well as furniture, allow for a work of such a small size to achieve high aesthetic quality.





