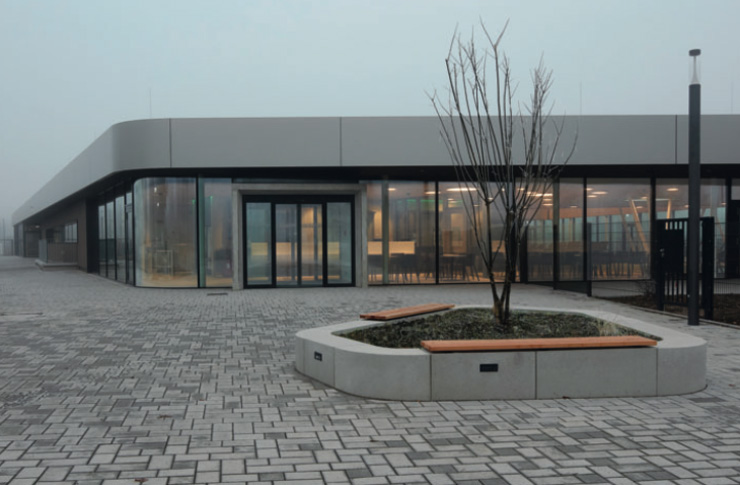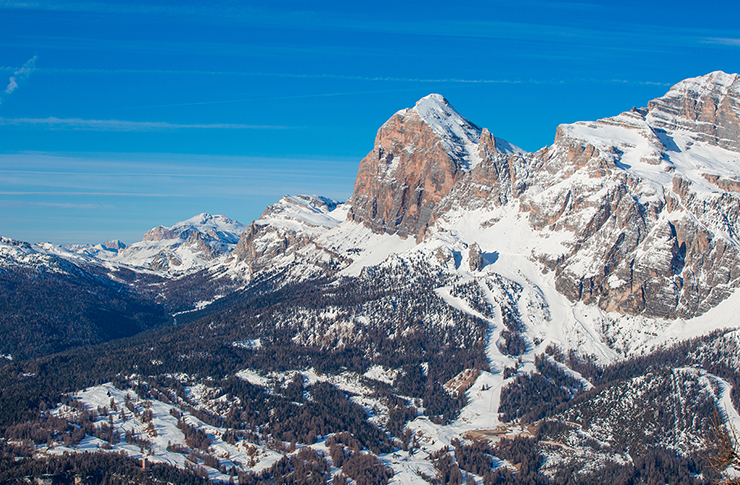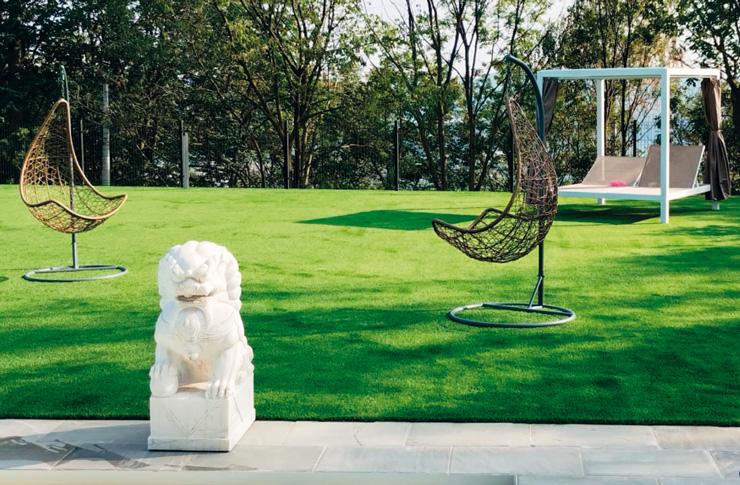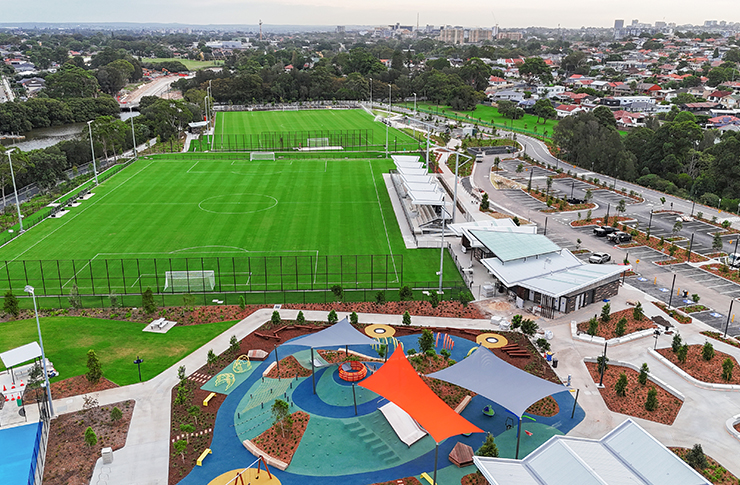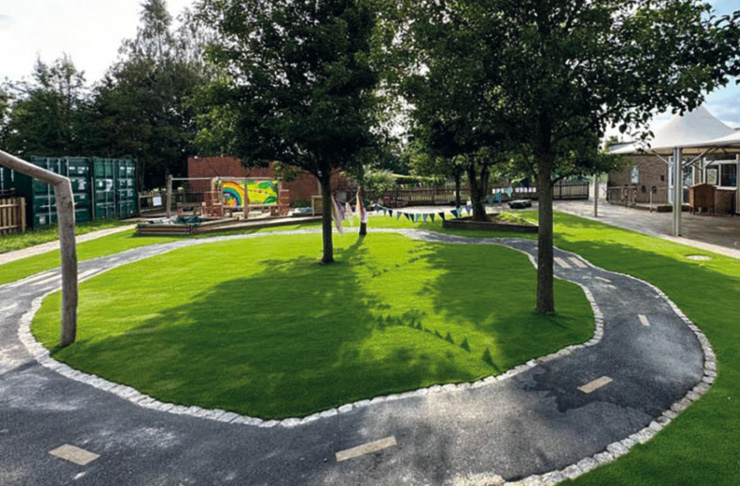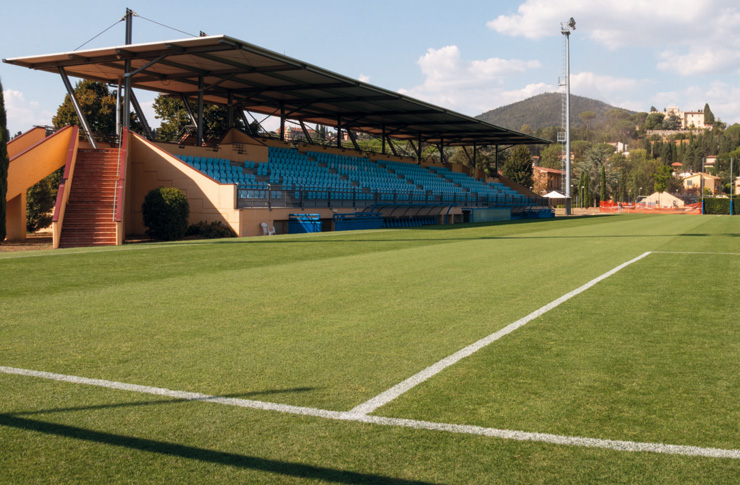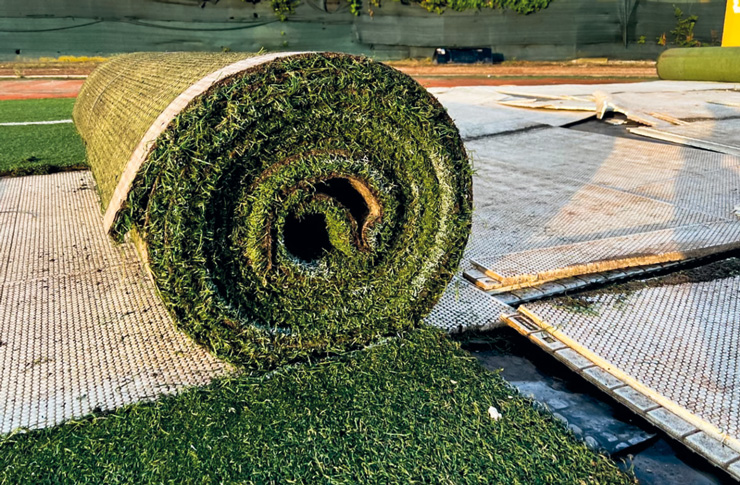Hybrid stadium, miniature city, sports-residential lot. There are many definitions to describe the uniqueness of the Tammela Stadium, a project that represents the ability to imagine city spaces that are based on an objective of liveability and harmony with the context, and only then – as a consequence – are able to accommodate and integrate different functions in a completely natural way.
Tampere (Finland): Tammela Stadium
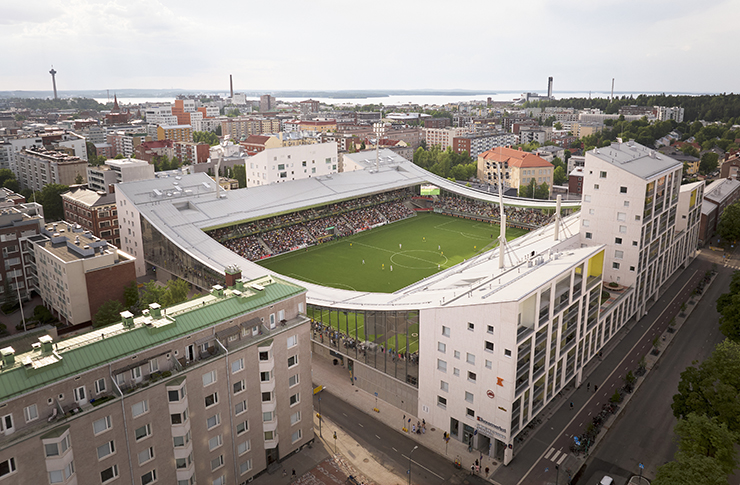
(Foto Thomas Uusheimo)
In 1998, a collective formed by Asmo Jaaksi, Teemu Kurkela, Samuli Miettinen and Juha Mäki-Jyllilä since their university days, won their first competition as a proper architectural firm: Studio JKMM. Recently, they have been responsible for a project that perfectly fits into that Finnish tradition, known for carrying forward the idea of spaces and buildings on a human scale since the early 20th century.
The goal was to renovate the Tampere old Tammela Stadium, built in the 1930s – one of the first grounds specifically designed for football across Finland. It filled its own block with a standard footprint consisting of four simple covered stands, and the city of Tampere aimed to improve its connection within that specific urban lot, taking into account parameters such as residential density and growing commercial services.
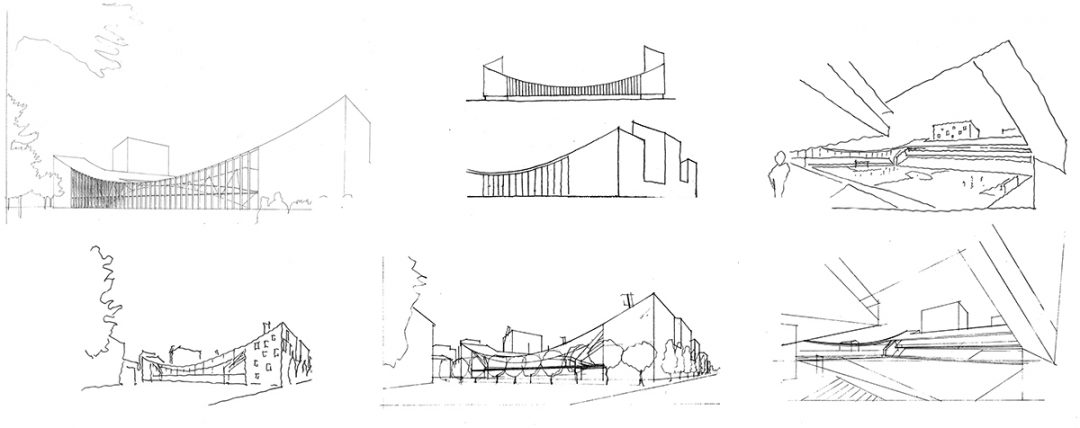
After winning the competition in 2014, JKMM’s proposal went through various steps and evaluations: it was finalised between 2014 and 2016, then it passed through the city scrutiny and under the lens of the local community. The design was finally approved between 2020 and 2021 and the stadium officially opened in 2024.
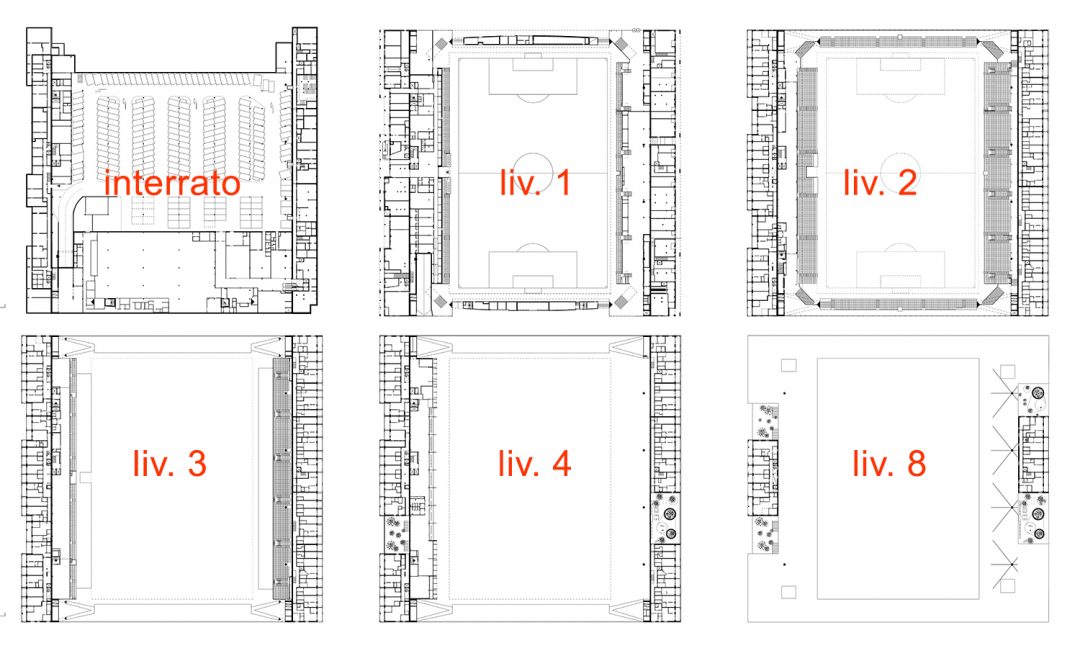
The whole idea resulted in a hybrid building, naturally adapted to the urban scale of the surrounding city and also with itself and the development of its proportions.
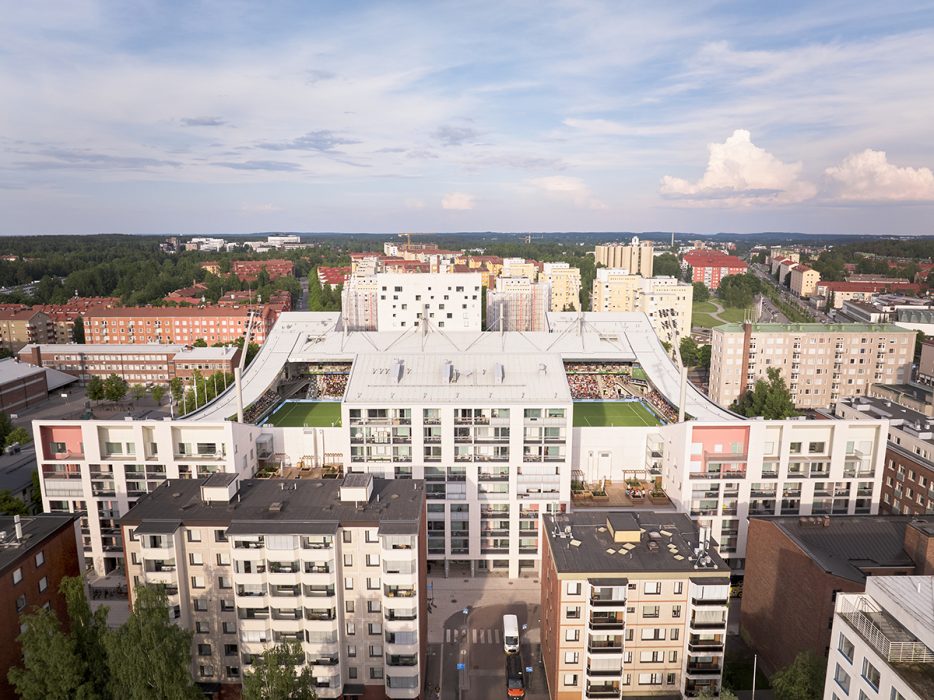
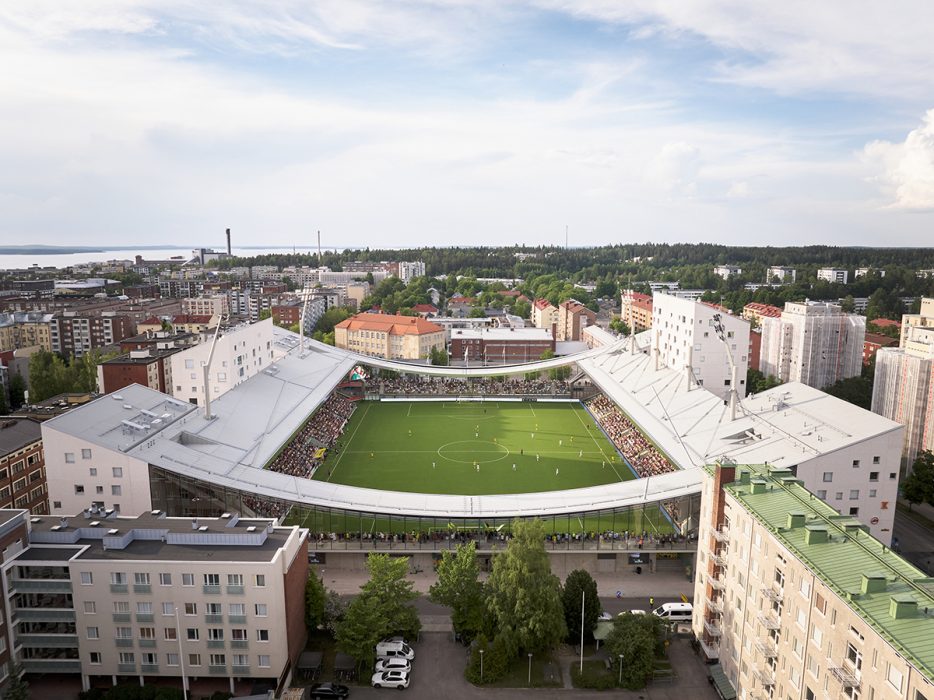
The stadium is conceived to reflect a feeling of joy and enthusiasm, proper of its sporting and cultural soul – the very same feeling that guided the entire design process at JKMM, as confirmed by Samuli Miettinen himself.
What we have then is a large integrated building occupying the entire 50,000 square metre lot: its aesthetic key consists in the large parallel inverted arches on the two sides forming an ideal canopy roof and creating a strong portrayal of the stadium. They also create a link with the two residential blocks on the east and west sides (corresponding to the longest sides of the football pitch), resulting in a smooth alternance between different shapes and geometries.
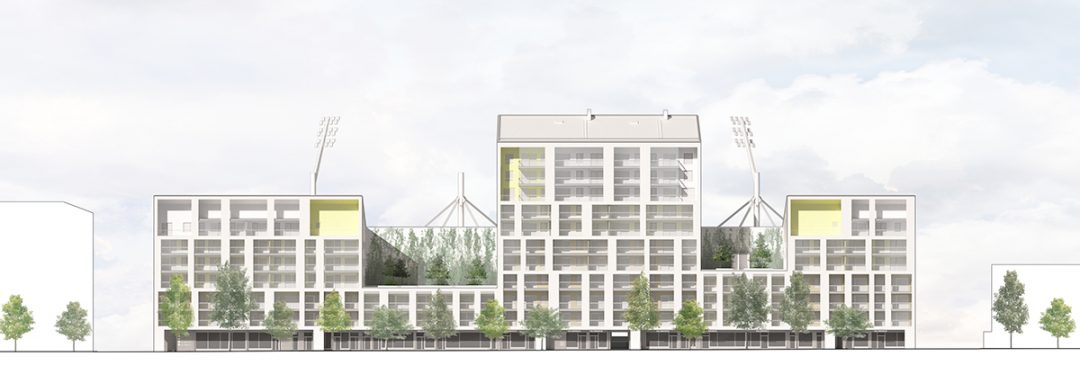
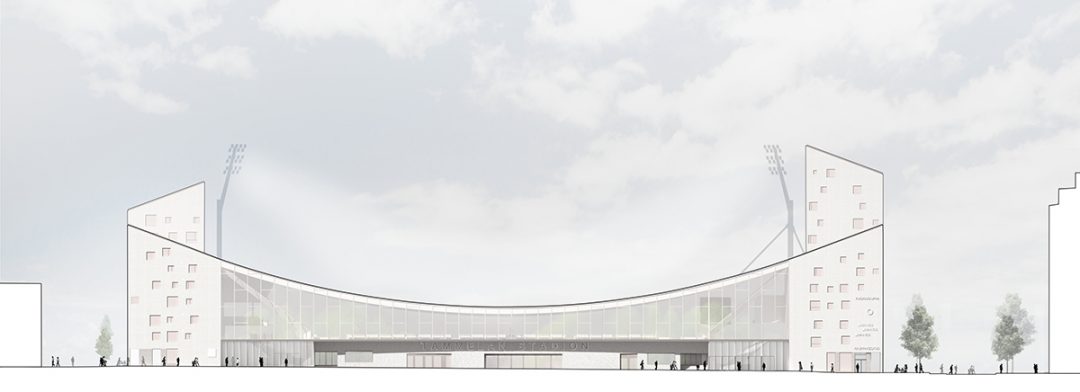
This way the playing field forms a single object with the surrounding stands, enclosed as it is in what could be seen as a casket.
The stadium, in fact, home of the local club Ilves Tampere, occupies just over 13 thousand square metres of the whole area and its surrounded by the residential building seen from the street.
It has a capacity of 8.000 people (with a projection to reach 15.000 in case of general events and concerts) and it is in line with the UEFA category-4 guidelines for international matches.
From the outside, however, fans and visitors can enjoy the dynamic proportions and gentle lines of a large architectural complex, marked by blocks of different heights on the two residential sides and by the two large curved elements that complete the quadrant. Linked to the soil through high glass walls, in connection with the main stadium gates at street level, they open the view towards the sky, lightening up the grandeur of the whole building and serving as a shelter for the inside against gusts of wind and bad weather.
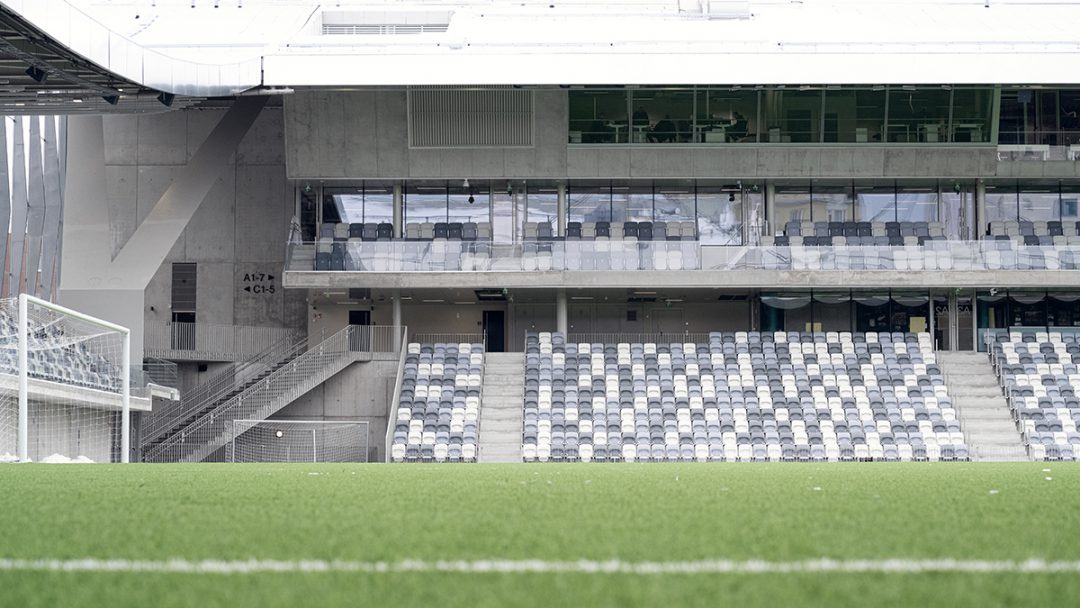
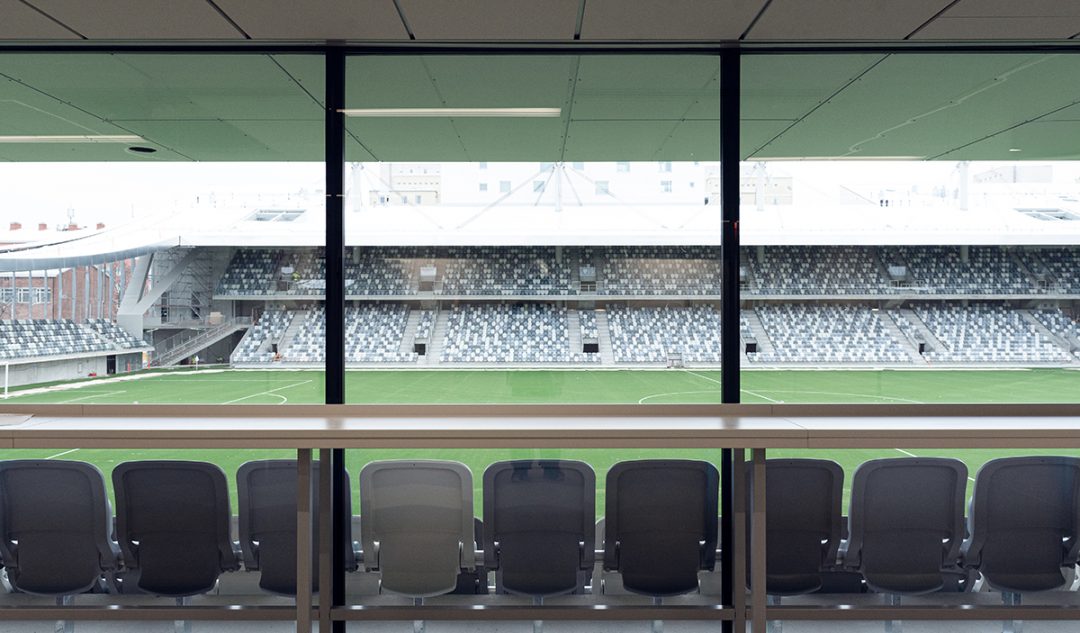
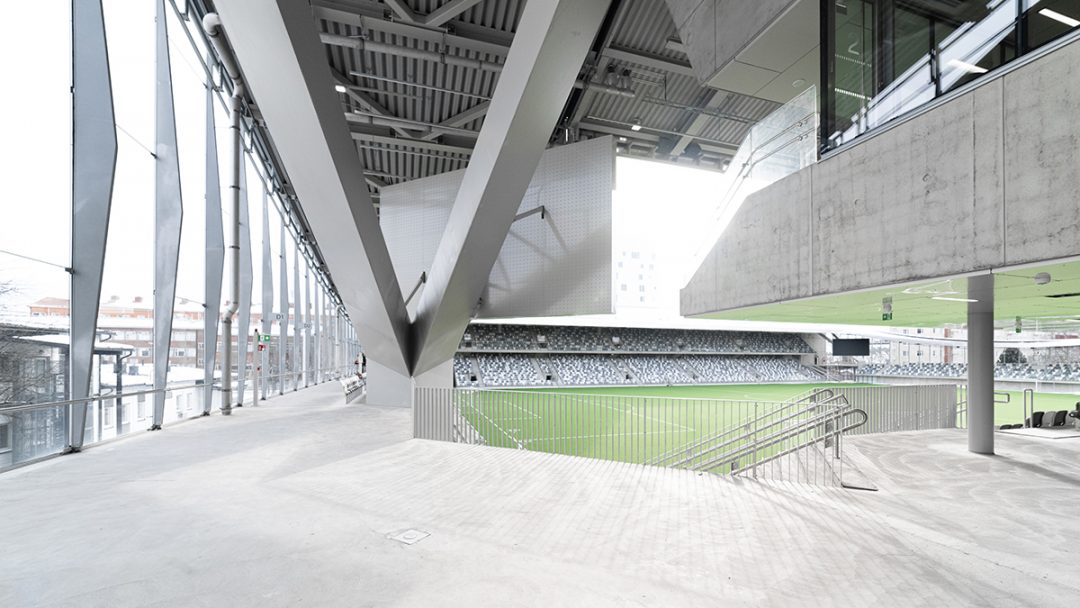
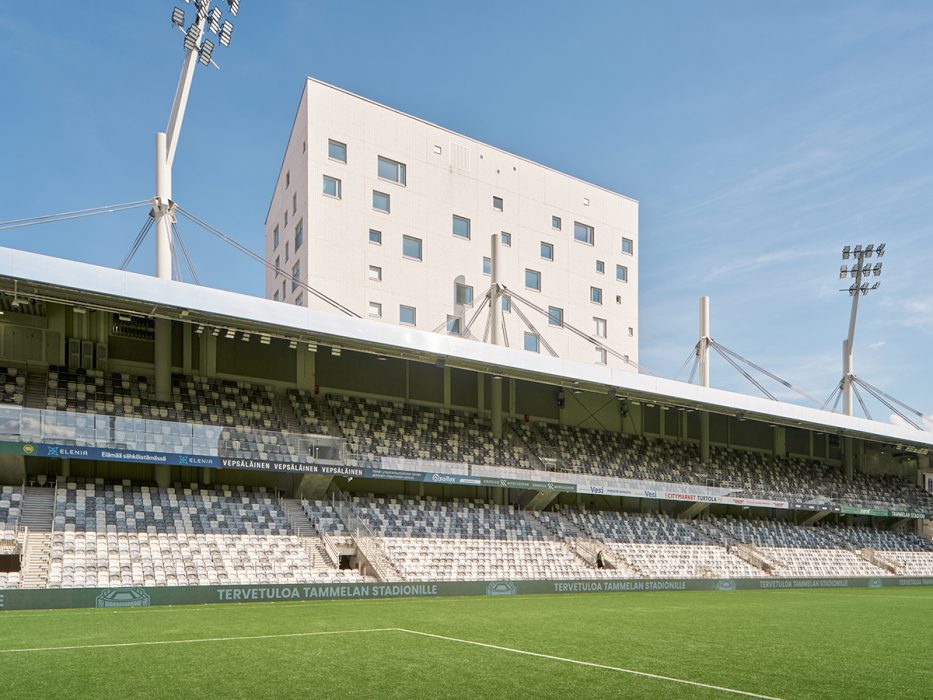
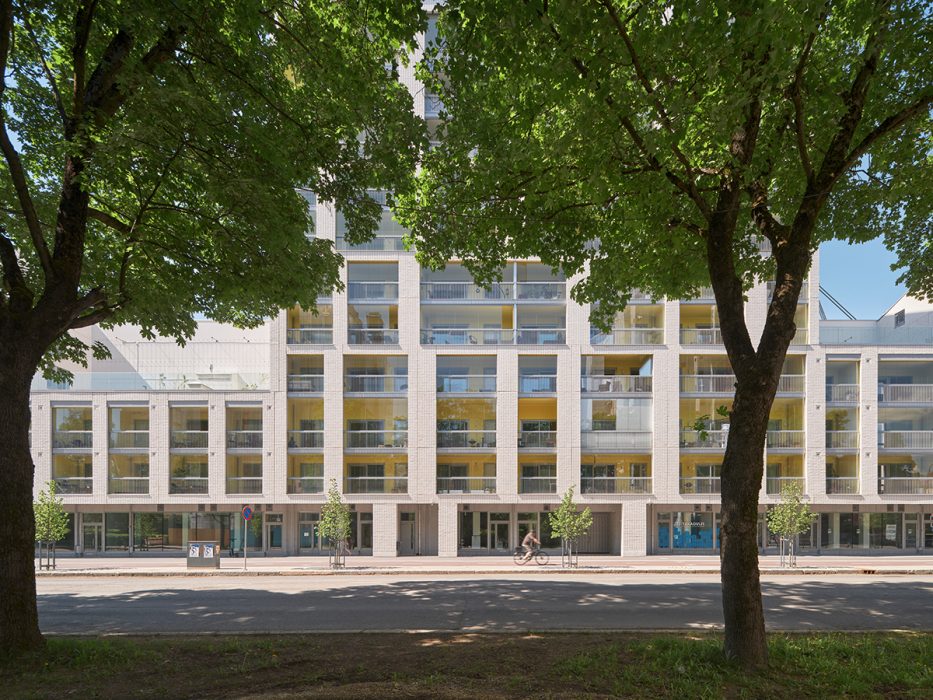
The vertical steel structures of the end glass walls follow the mechanical forces acting on them. The end stand supports the steel structure of the facade glass wall with a movement-allowing joint. The bottom part of the glass walls, attached to the concrete slab, is hinged to allow lateral movement at the top. The structure allows vertical movement of the suspended canopy when snow loads unevenly affect the roof.
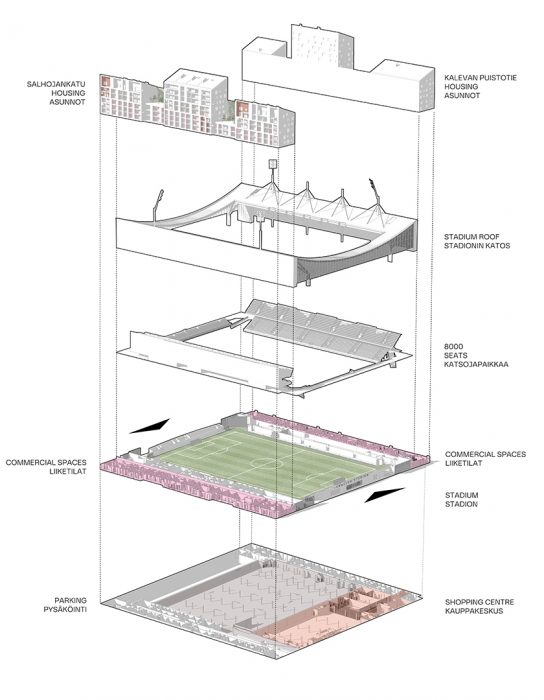
Each corner of the stadium has a sloped pillar with a reinforced concrete base and a prefabricated steel branch pillar in two sections at the top. The top is surrounded by a steel collar welded to the steel branch pillar installed on site. The steel branch pillars support the end canopies’ compressive loads and transfer them through the basement to the foundations. This setup prevents load stress on the residential buildings, ensuring their renovation and lifespan are independent of the stadium.
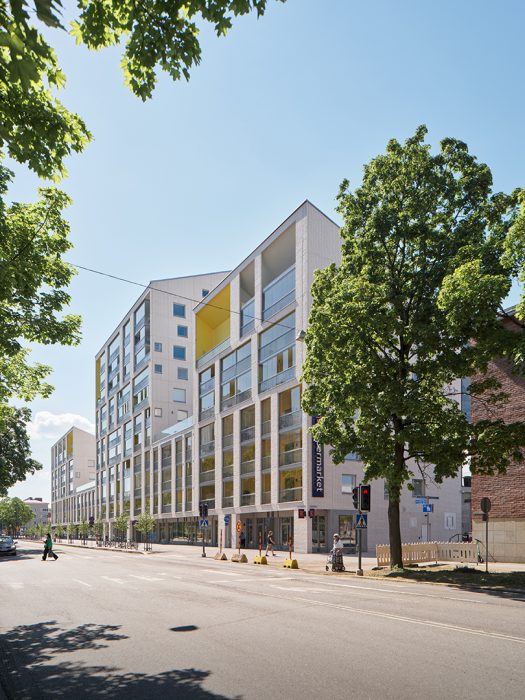
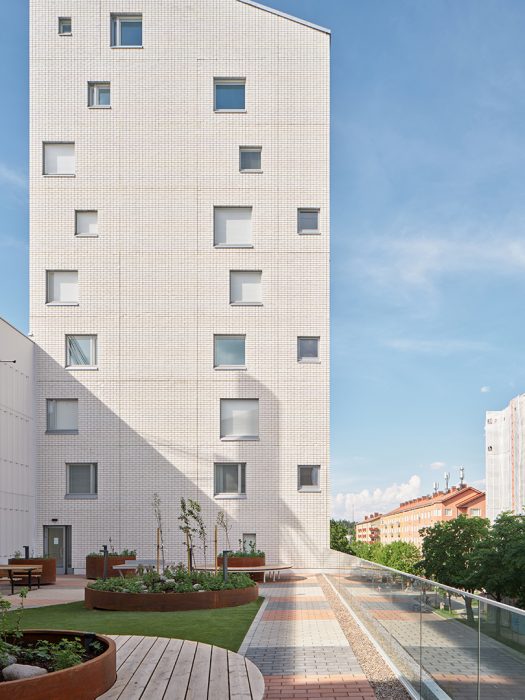
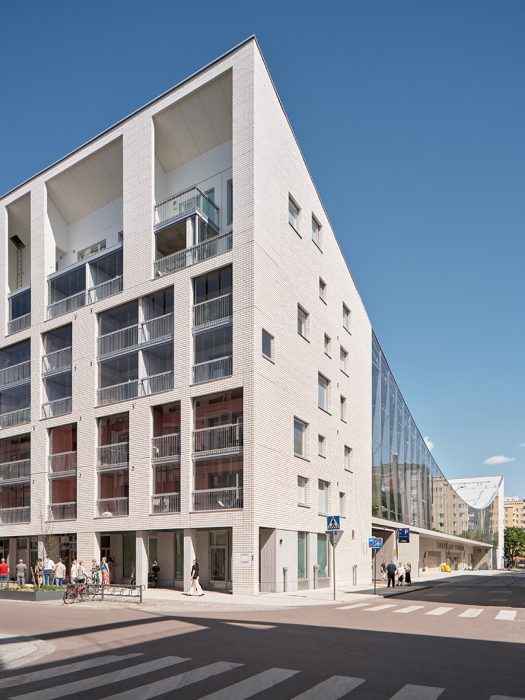
The block’s outer perimeter is clad in light-coloured brick, with glass and perforated steel plates on the ends. The cast-in-situ concrete surfaces of the entrances extend into the stadium’s interior, defined by steel structures.
Concrete also shapes the interior spaces, alternated with steel elements and details. The roof, on the other hand, is made of plywood cladding and a light-coloured bituminous membrane, an efficient choice that allows an important level of cleaning from air pollution.
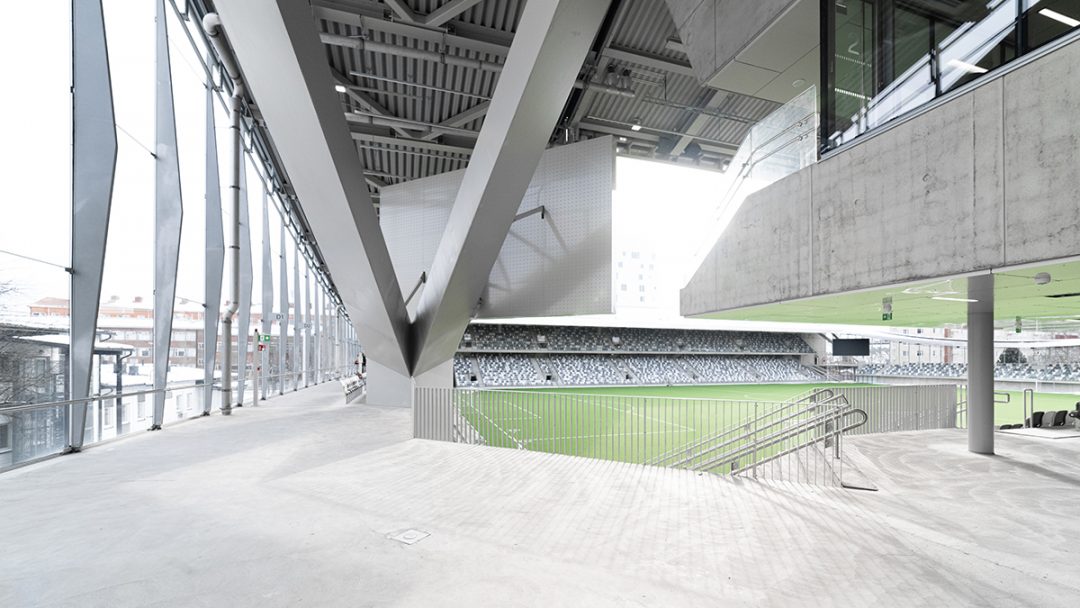
The mixed uses of the entire lot finally invited precise reasoning on the organisation of routes and entrances. The stadium remains oriented North-South, like its predecessor, with people entering from the corners. The visiting fans have their own entrance at the North-East corner while the gate reserved for players, referees, press and VIP stands is on the West side. The South side, on the other hand, provides access to the car park, the shopping centre and the spaces located in the basement and referred to the residential units.

