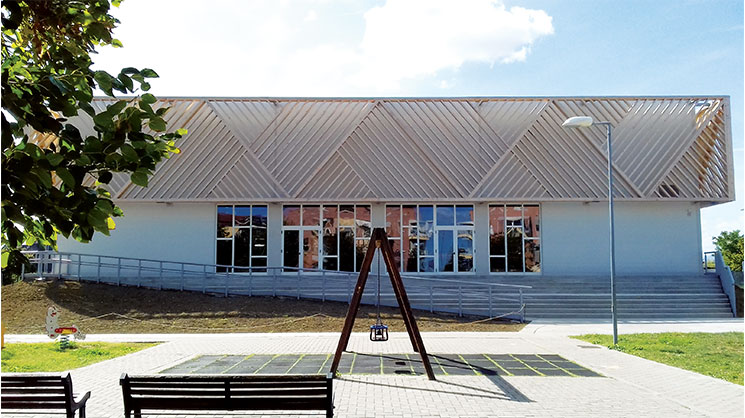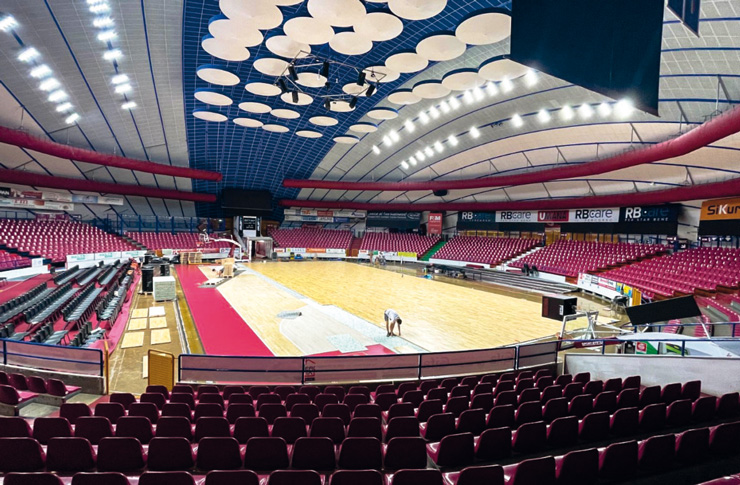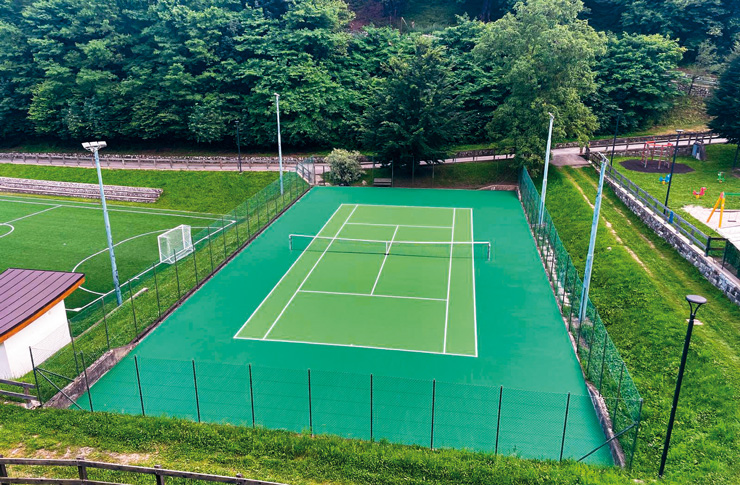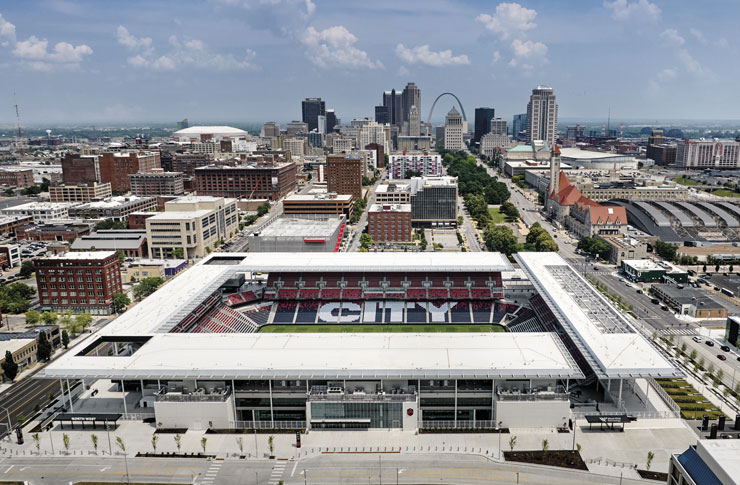The new sports facility is part of a highly urbanized and densely inhabited context, so as to play a fundamental role in the construction of a system of equipment, services and public areas connected to each other.
Rimini: The Volleyball Hall

The new Volleyball Hall wants to become a new public sports service for the entire volleyball community, which can also be a meeting place for young people and fans of Rimini.
The gym, measuring approximately 49 x 33 metres, is equipped with a volleyball court that can be homologated for the B series, but is also a flexible facility for other sporting uses. In addition to the playing fields, the facility includes a central grandstand with 204 seats and two side technical rooms on the north side; changing rooms, offices, services, a small gym and an infirmary on the south side, located on two floors. The building has both outside and inside a color with a prevalence of white and gray, to highlight the wooden elements. The crowning feature of the outer shell is a wooden band articulated in various elements that divide the light, creating multiform geometries of light beams that change during the day, thus enriching the chromatic and aesthetic response of the container, conceived as very functional and with little impact.
The choice of low-impact materials was fundamental, both in terms of structures and finishings. A double system of energy production makes the building self-sufficient in terms of production and energy consumption on site; rainwater recovery and reuse systems have also been set up, in order to guarantee a low environmental/energy impact.










