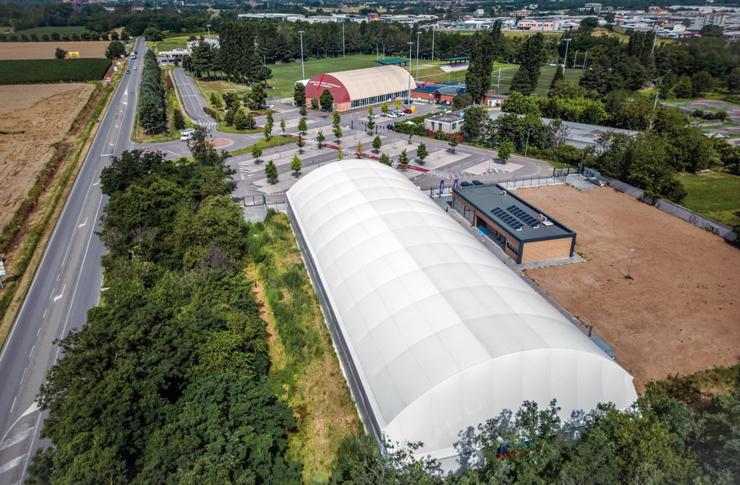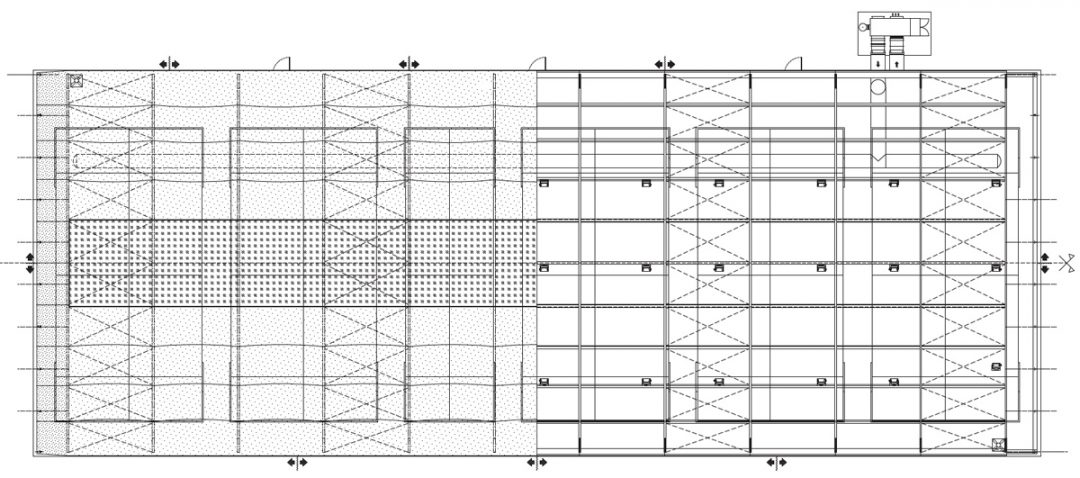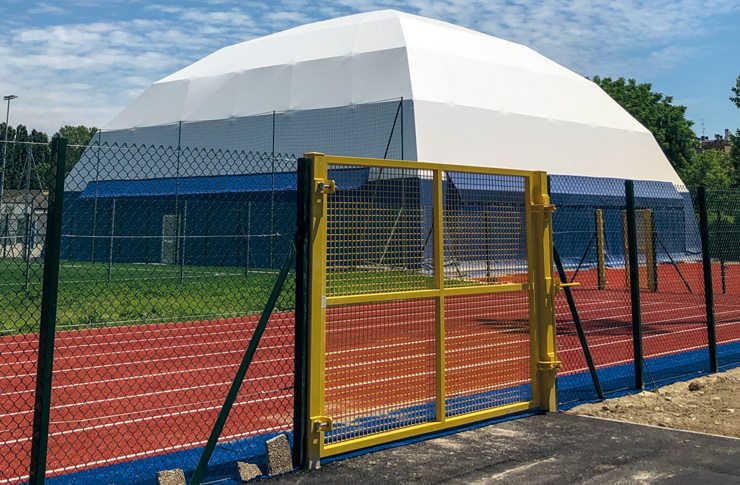In Lainate (Milan), adjacent to the Nelson Mandela municipal sports centre, the Lainate Padel, an indoor facility with five doubles and one singles court, opened in January.
FT Plasteco tensile structure for 6 padel courts

The roofing of the 6 courts, placed in parallel with each other, made by FT Plasteco Milano, consists of a tensile structure with white laminated wood arches with a double membrane laid on top of the structure. Due to the use of multiple membranes, there is a significant decrease in energy consumption during heating and cooling. In addition, another benefit is the reduction of condensation and mould within the room.

The structural roofing scheme of the six courts consists of a flat system of glulam portals; the 12 arches are connected by glulam punts that perform the static function of connecting and absorbing the compressive actions resulting from horizontal actions.
Overall, the size of the roof is 26.40 by 68.60 m with a ridge height of 10.96 m; the wood is treated to be white in colour, thus increasing the internal brightness and comfort of the athletes.
The sheet is made of a double membrane in white with a translucent skylight in the ridge part. The outer membrane is Type 2 (12/12), Class B-s2-d0, while the inner membrane is Type 1 (7/7).
The perimeter of the structure is completely openable for a height of 270 cm, thanks to the monorail sliding opening system.
Air distribution is provided by a conveyor placed at about 1/3 of the development of the arch with perforations designed to distribute the heat both on the padel courts and on the roofing membrane.
The design of the structure was supervised by engineer Attilio Marchetti Rossi, who has been working with FT Plasteco Milano for over 20 years, together with in-house technicians: arch. Flavio Belluomo, geom. Miriam Giardiello, geom. Mirko Cantoni and Fabio Baldini, who developed the unique design of the structure.

(Edited by FT Plasteco Milano).











