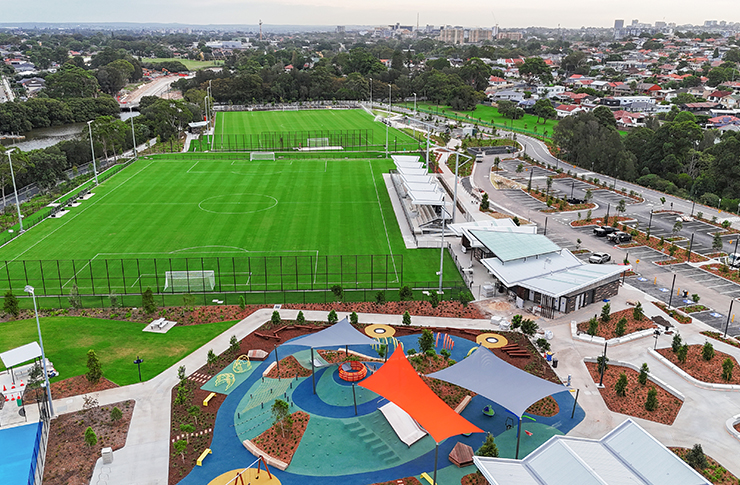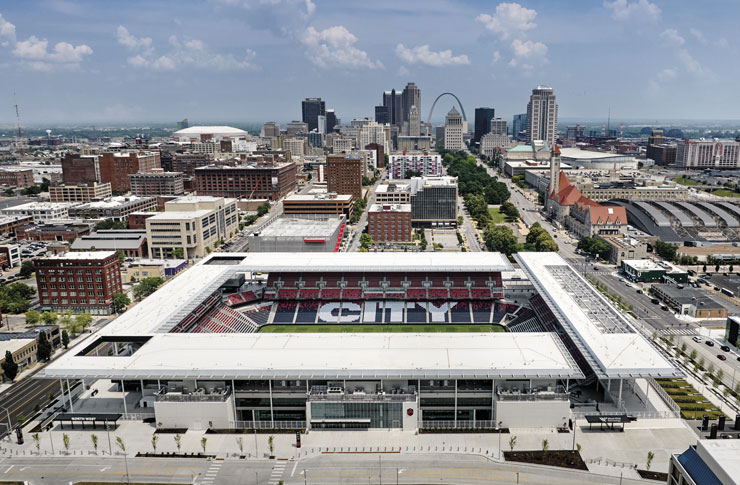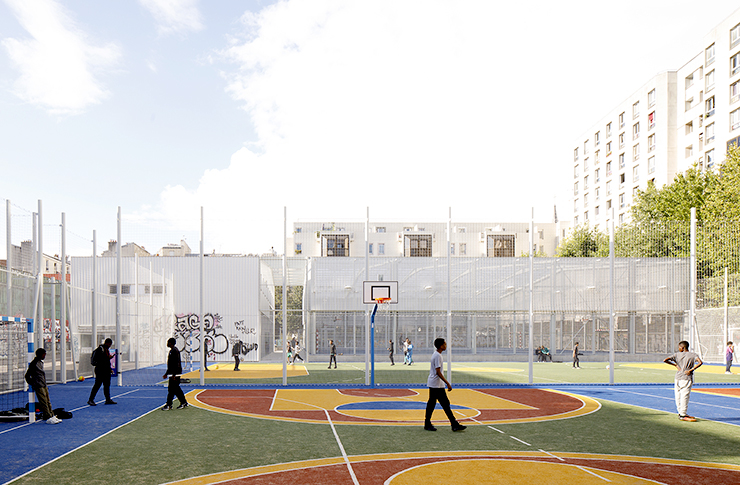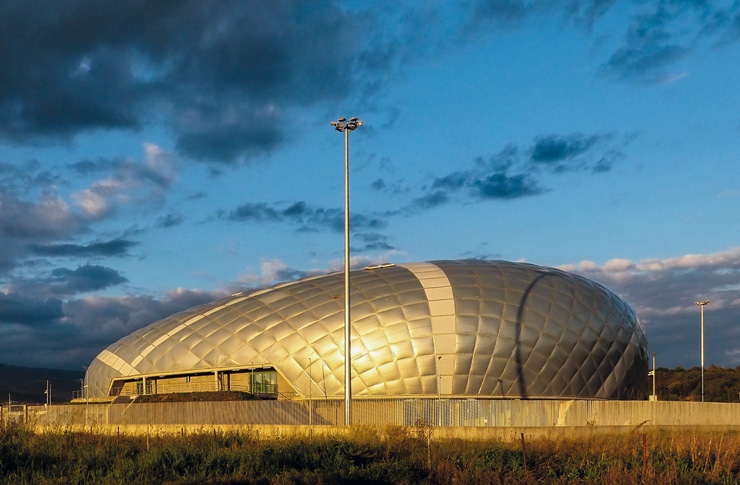The old circular exhibition pavilion has undergone a drastic transformation that has given life to the new sports hall, designed for basketball at an international level, with ingenious architectural and structural solutions.
Brescia – Birth of the Palaleonessa
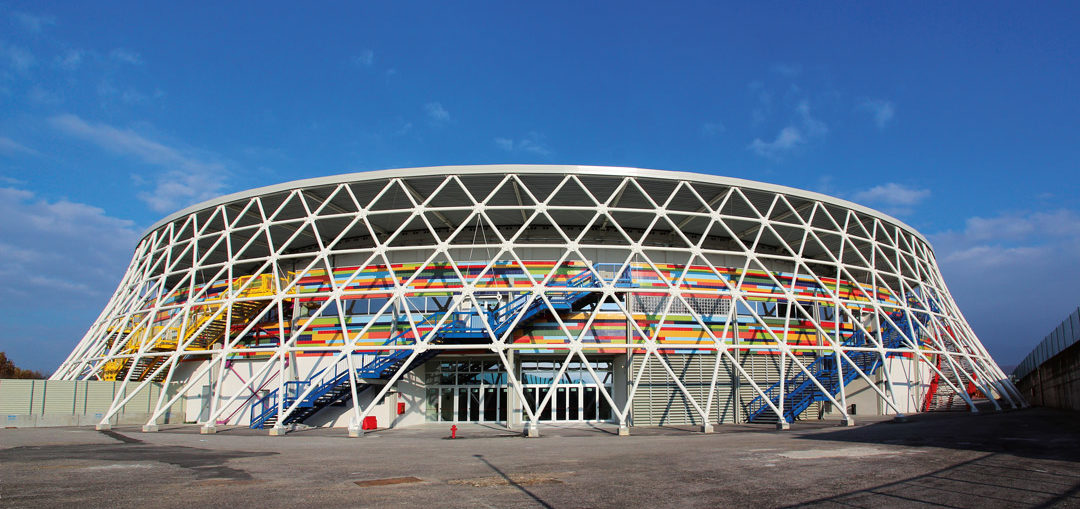
In the beginning, the circular building, built in the 1960s, was used as a trade fair pavilion for displaying local industrial products.
The roofing system, consisting of a tensile structure hidden by the aluminium false ceiling, is very particular and is now visible.
In view of the reuse of the structure, no longer used by the Fair, the Municipal Administration set some objectives to be pursued in the drafting of a preliminary project, which was then placed on the basis of an integrated call for tenders.
First, the project had to respond to the agonistic needs of basketball. The new arena had therefore to be sized to accommodate 5000 people in case of sporting events, with the opportunity to allow the local team to participate in national tournaments at the highest level, preparing the characteristics of the facility to also allow meetings at international level, according to the rules provided by the FIP (Italian Basketball Federation).
Further parameters to consider were the structural redevelopment from an anti-seismic point of view, and from the point of view of energy containment, all taking into account the available resources and future needs to contain operating costs.
Having eliminated obsolete outdated structures that no longer comply with current standards, the building was then redesigned with some innovative architectural elements.
The external surfaces of the walls have been coloured with brightly coloured single-fired tiles, according to a pre-established geometric pictorial scheme, while the base and head rings, as well as the range of the pre-existing shaped pillars, have been painted with light colours to maximise the value of the central coloured band.
An important architectural sign is also constituted by the 11 external staircases in metal structure arranged in a radial pattern and each with its own distinct colour to organise also visually the inflow and outflow of spectators from the various stands.
The reticular structure in steel tubes, in the shape of a parabolic hyperboloid with rhomboidal meshes enveloping the pre-existing pavilion is not structurally connected to it.
Its function is primarily purely architectural, as it is in fact a unique urban sign at the gates of the city, without concealing the legibility of the existing facades and profiles, indeed highlighting the rationality, including economic recovery of the building, also allows the construction of the upper loggia, which also has a covered track of about 250 linear meters for training athletes.
The facility, which can accommodate on the parterre all indoor sports, and also two basketball courts side by side, has 5,500 seats in part monocoque without backrest and partly folding.






