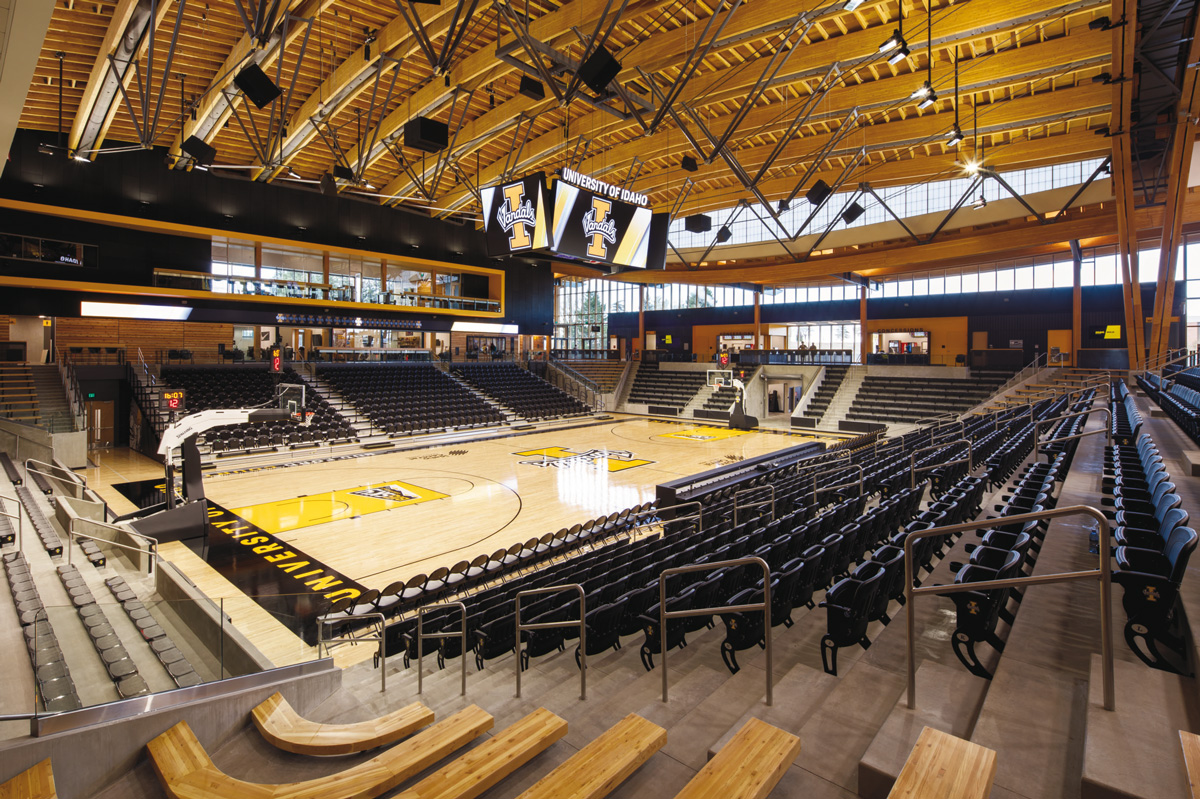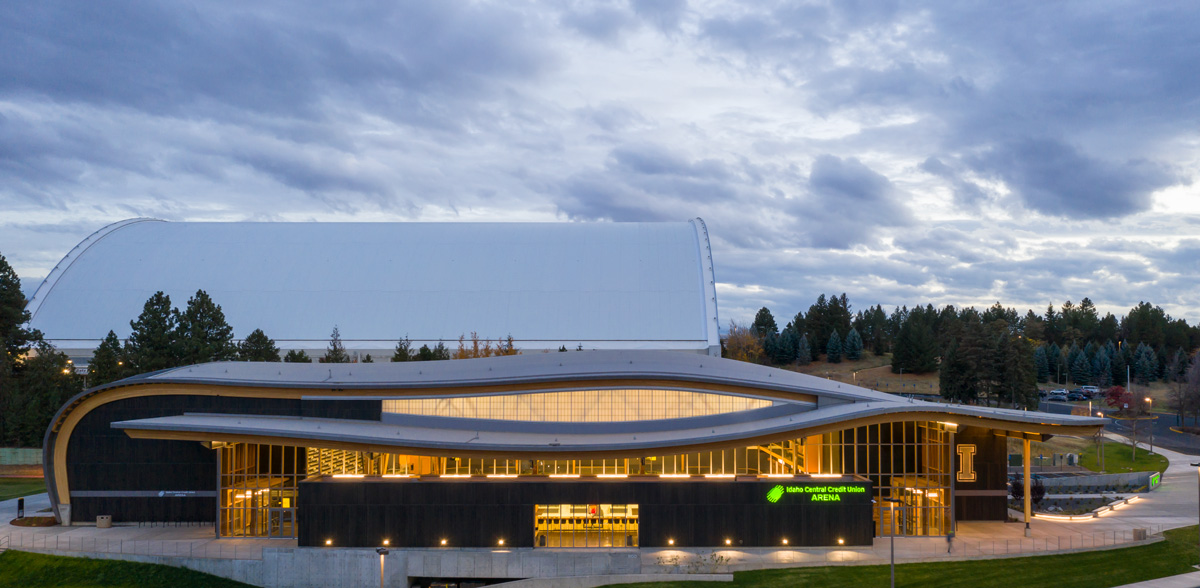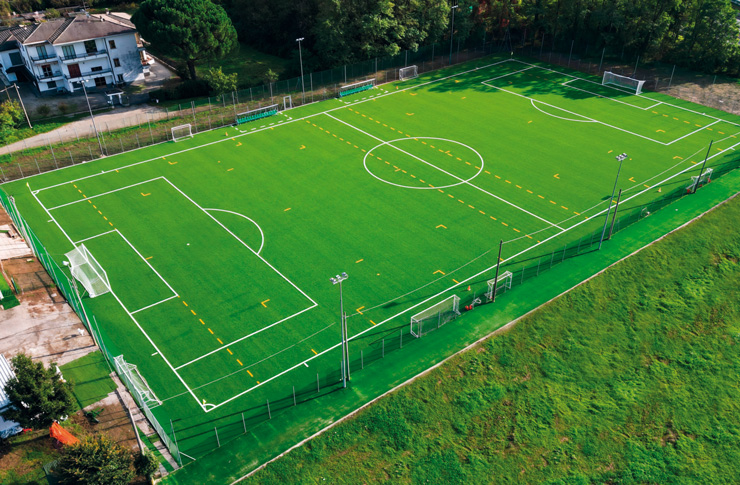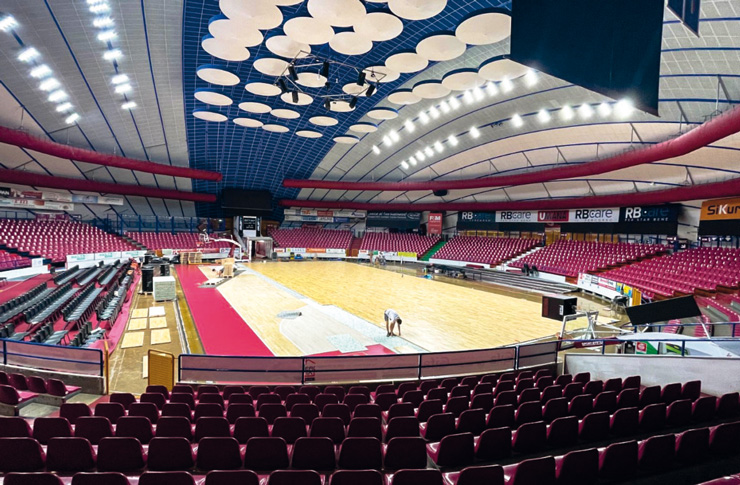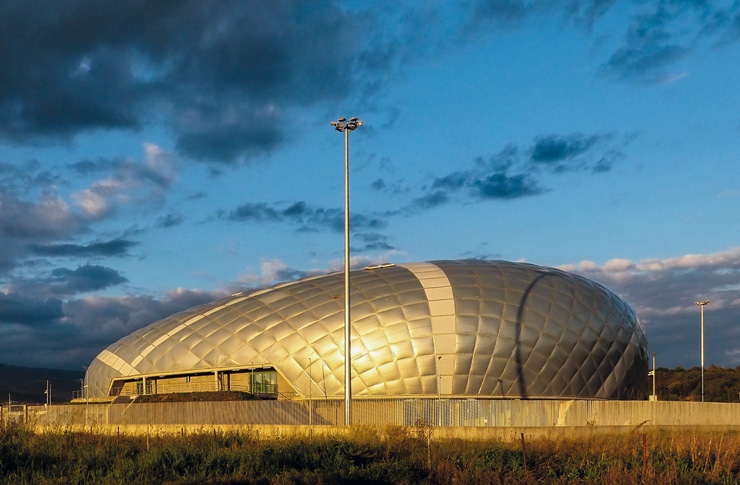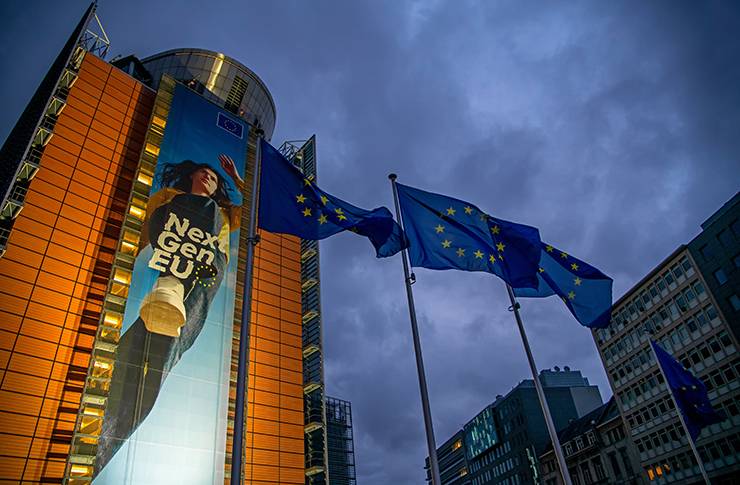The special feature of Idaho Central Credit Union Arena, serving the University of Idaho, is the massive use of wood from local forests, resulting in a construction with an extremely low carbon footprint.
Idaho Central Credit Union Arena – University of Idaho
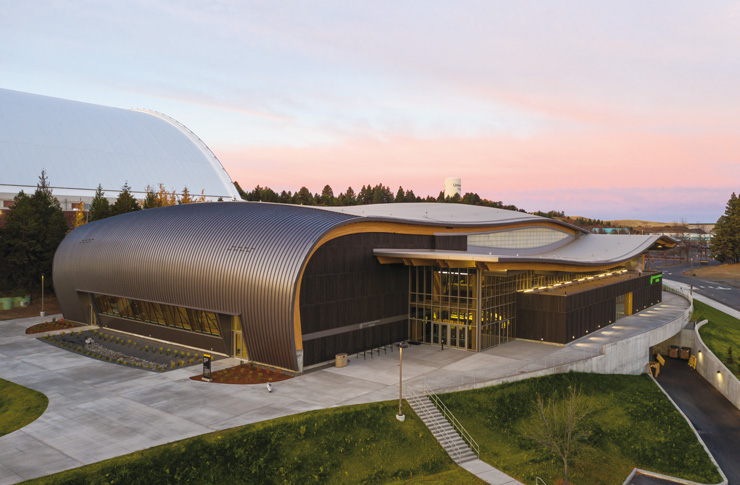
The innovative Idaho Central Credit Union Arena, designed by OPSIS Architecture at Idaho University provides an alternative to the traditional construction of steel and concrete arenas, with a design based on solid wood that achieves the dual objective of supporting the local economy and providing a particularly welcoming environment for spectators.
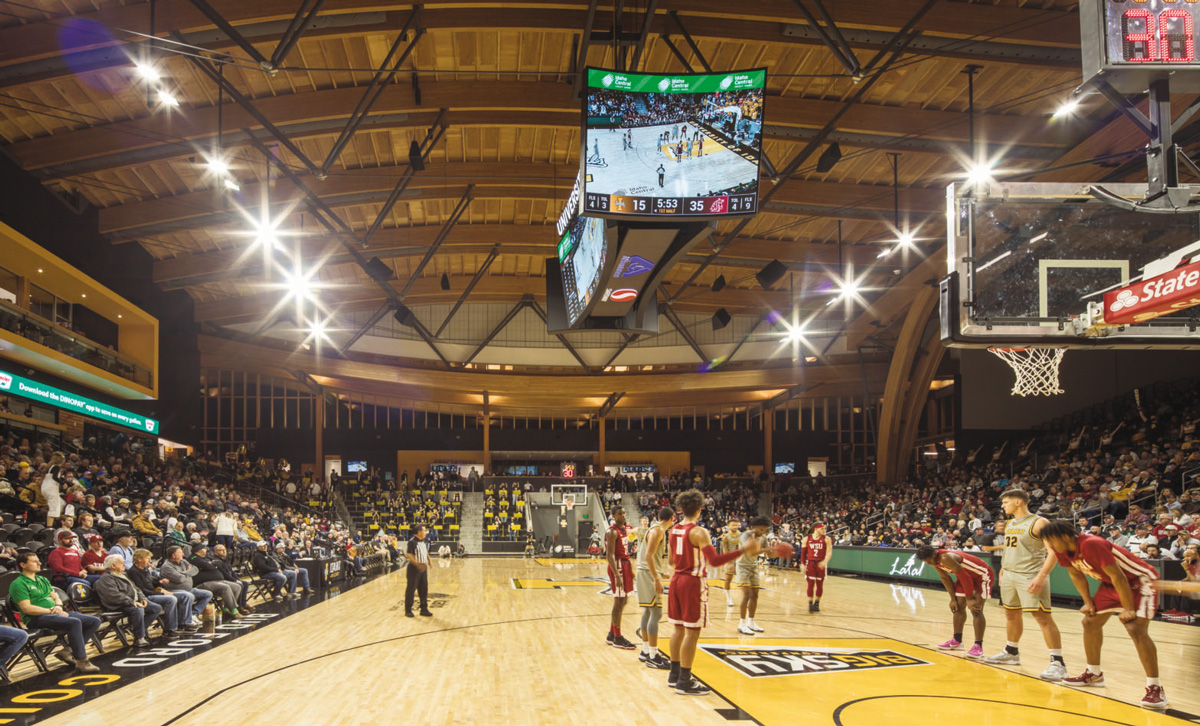
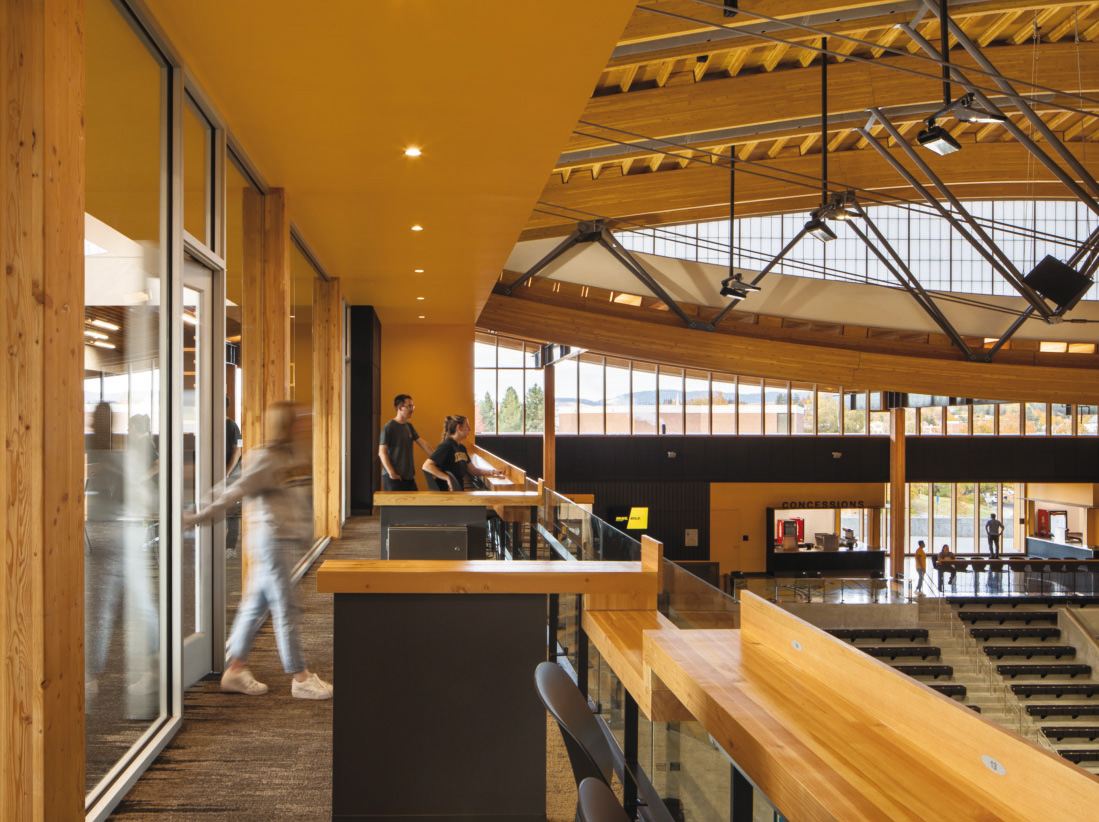
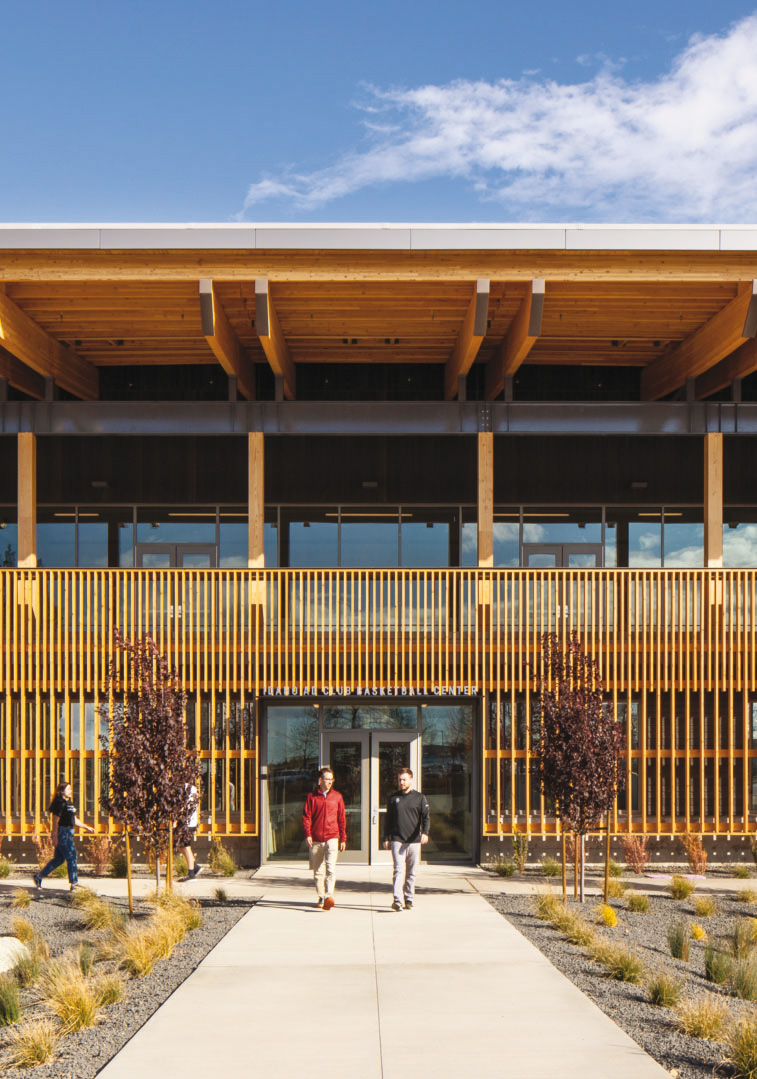
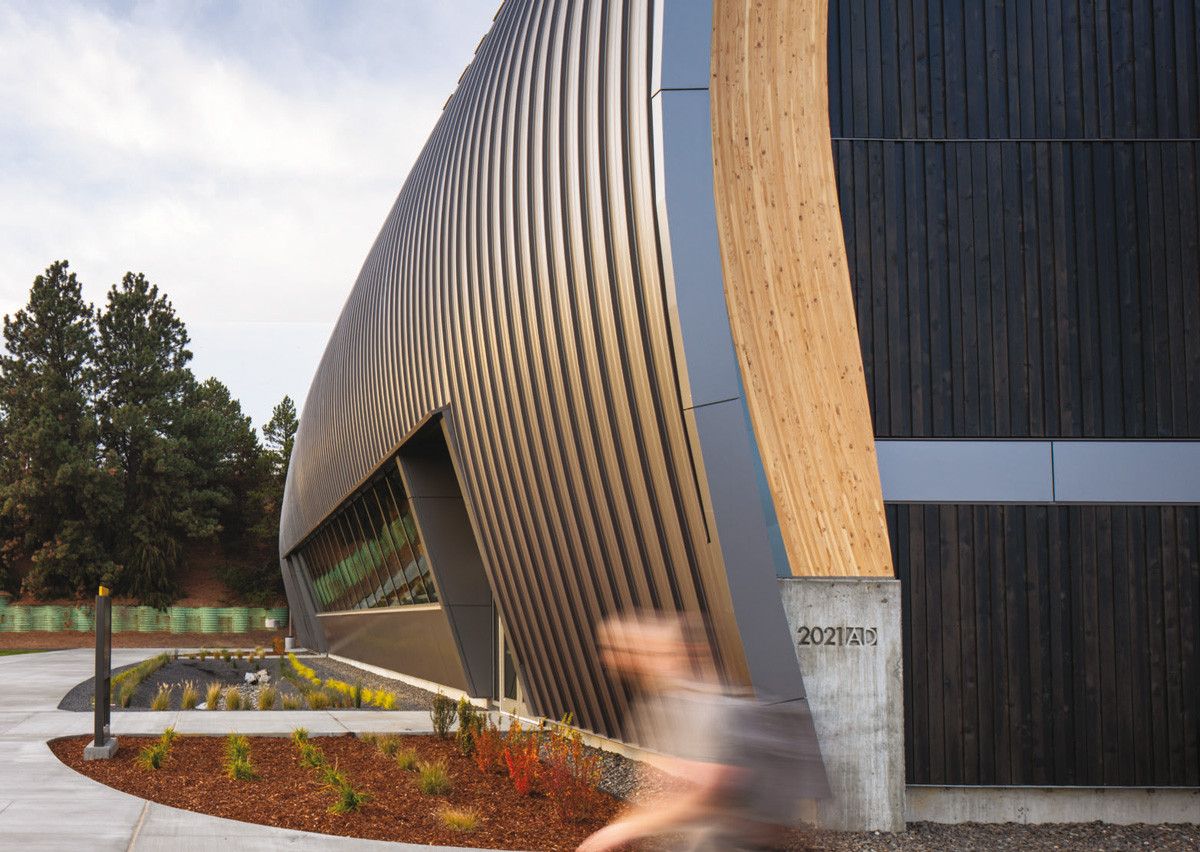
The ICCU Arena serves as a grand entrance to the campus and is the venue for sporting events, concerts and other campus programmes.
With solid wood in an ultra-long span structure, this project appears completely unconventional, outlining a unique sports arena.
The project was realized through a collaboration with the College of Natural Resources at the University of Idaho, which enabled the use of locally sourced timber.
The choice of materials was as much about supporting the regional economy as it was about creating a totally new gaming experience.
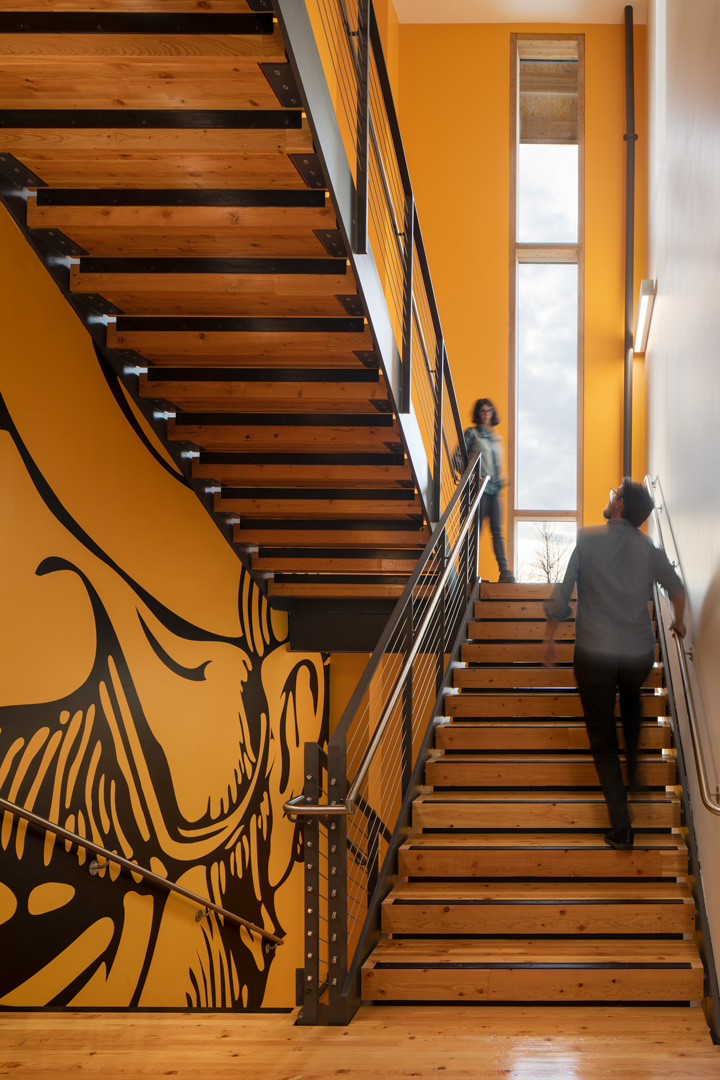
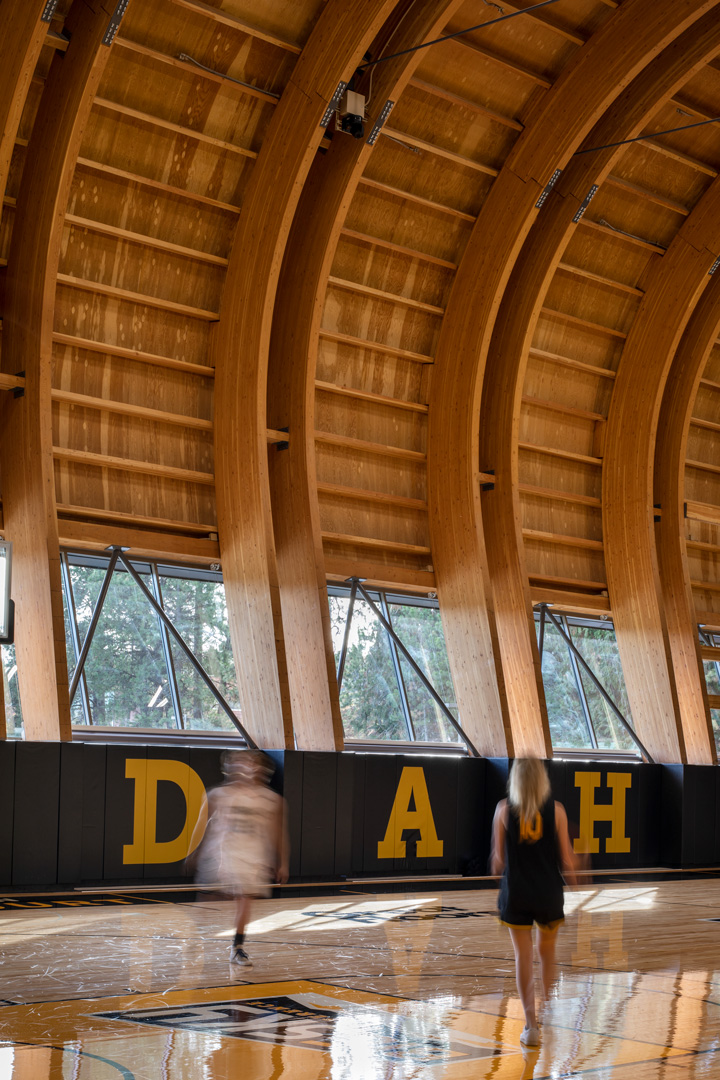
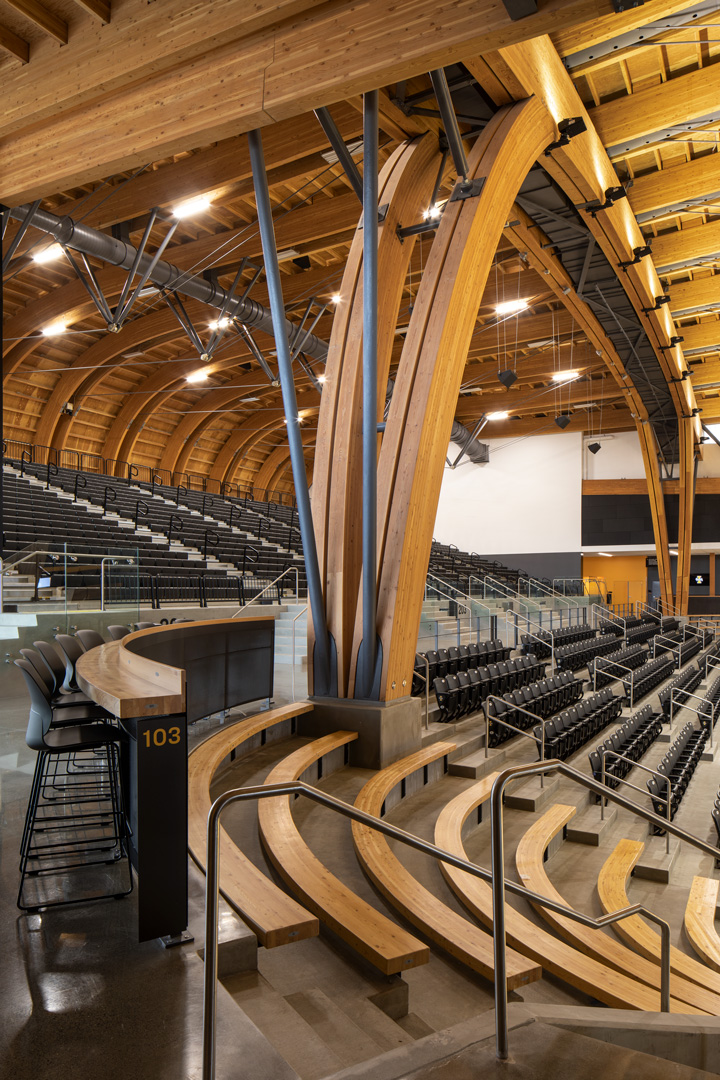
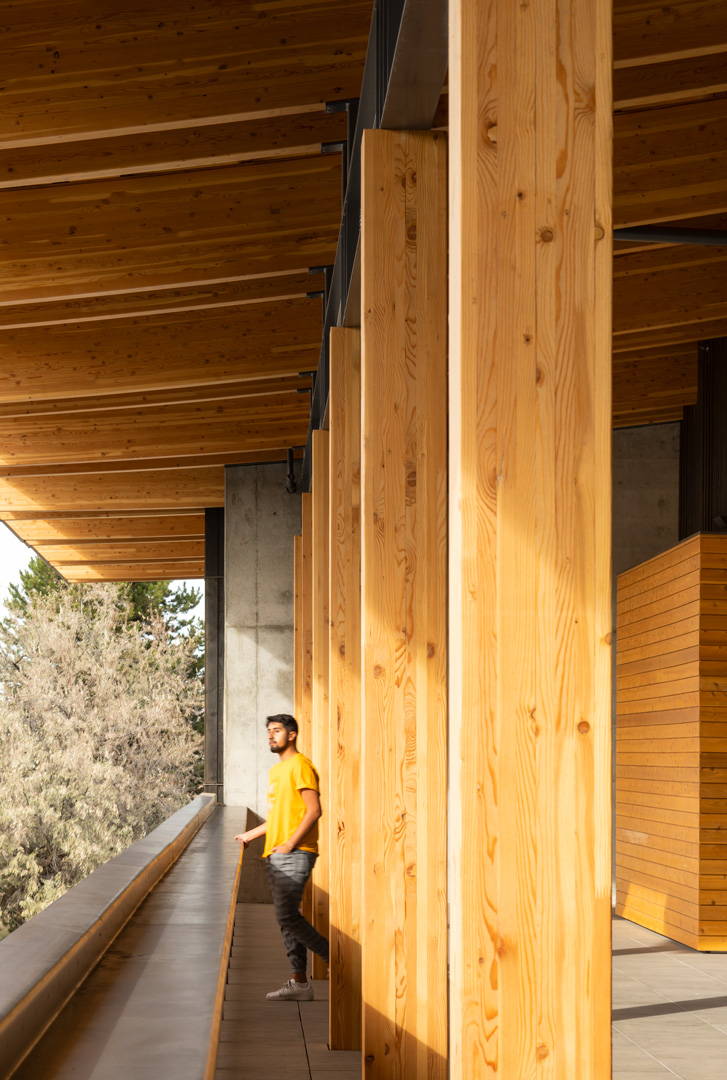
The work was done in collaboration with engineers, designers, forest product suppliers and wood product manufacturers to find a design path that was truly innovative, but also efficient and economical, which led to the significant success of the project in all its components.
The structure and shape of the roof of the Idaho Central Credit Union Arena were inspired by the undulating landscape of the Palouse region. The design of the wooden roof structure creates an expressive, warm and unique structure that speaks to the university, the region and the local timber industry.
The capacity of the arena is 4,000 seats in the basketball set-up, and 4,700 for events.
In addition to the main court, there is a practice court, men’s and women’s locker rooms, warm-up rooms, conference rooms, press room, and offices.
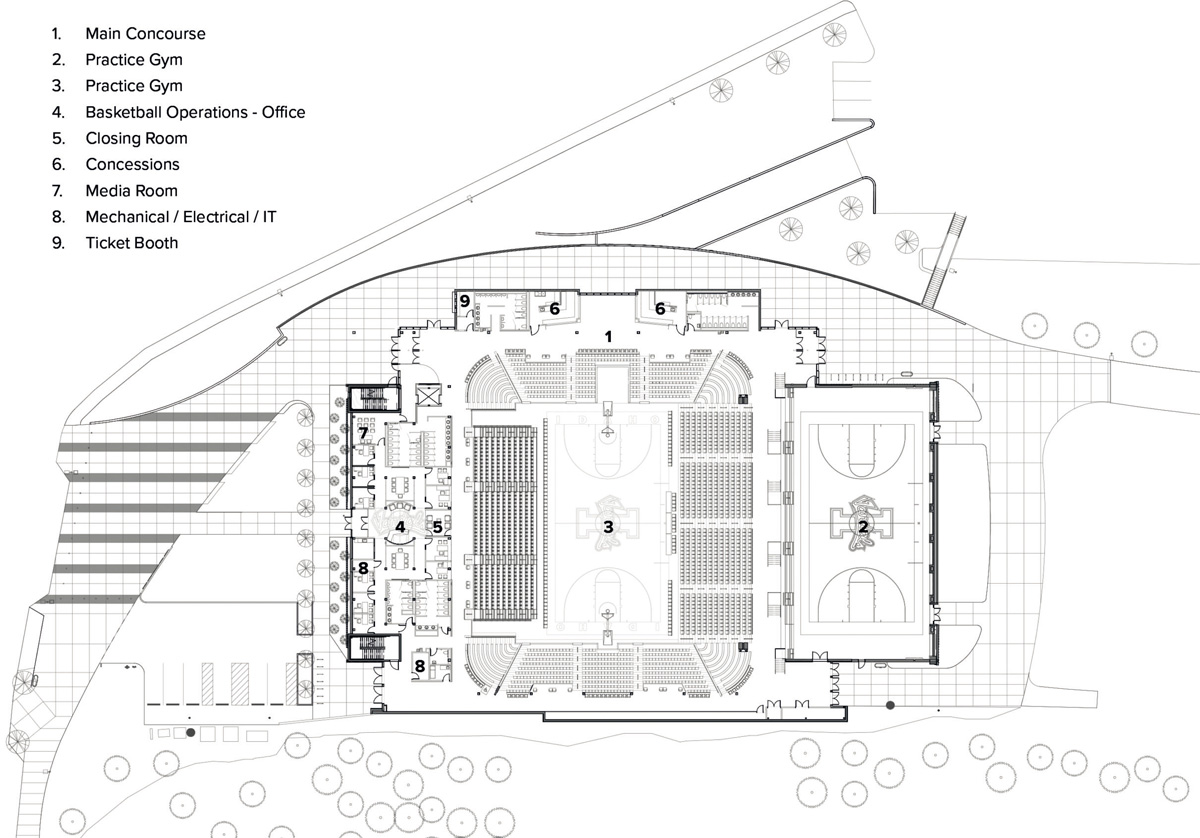
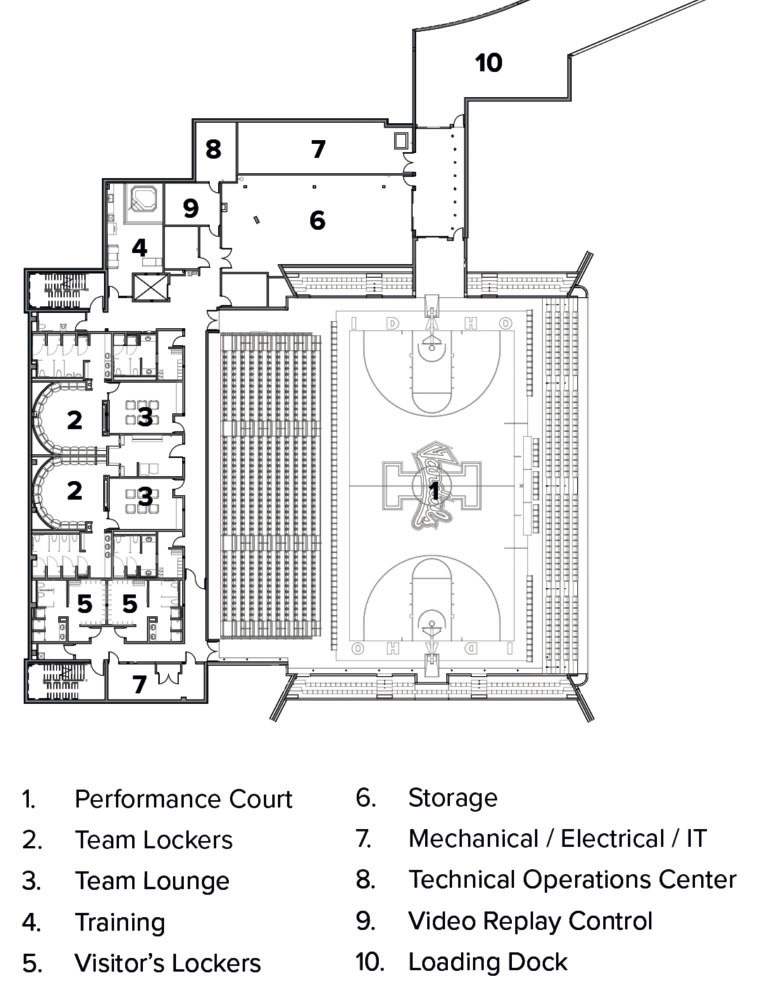
From left, ground and basement level plan.
The success of the project of the Idaho Central Credit Union Arena was made possible by partnerships with a shared vision. StructureCraft, as design and construction partner, was responsible for the design, fabrication and installation of the timber structure.
This collaborative approach allowed for a seamless execution of the complex structural framework, which resulted in exceeding the limits in terms of the load-bearing capacity of the timber.
The result offers spectators a better view, while creating an immersive atmosphere that harmonises with the large roof of the curved structure.
