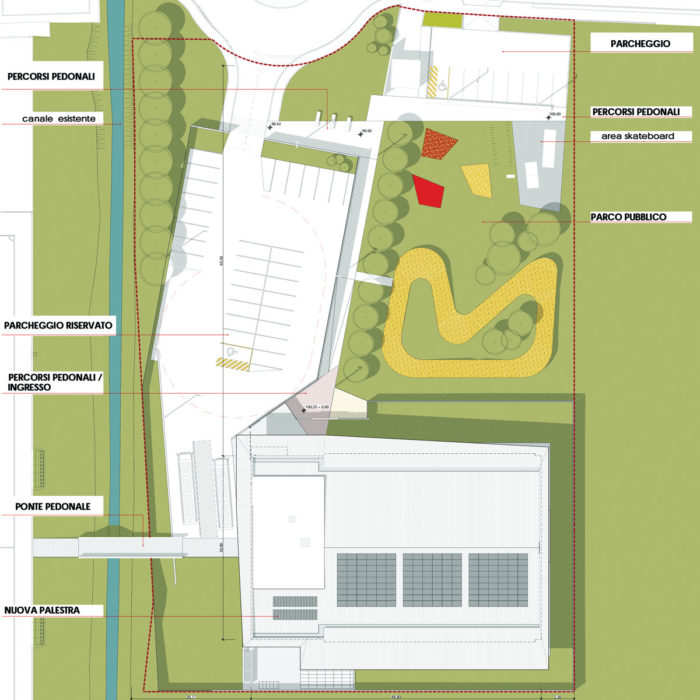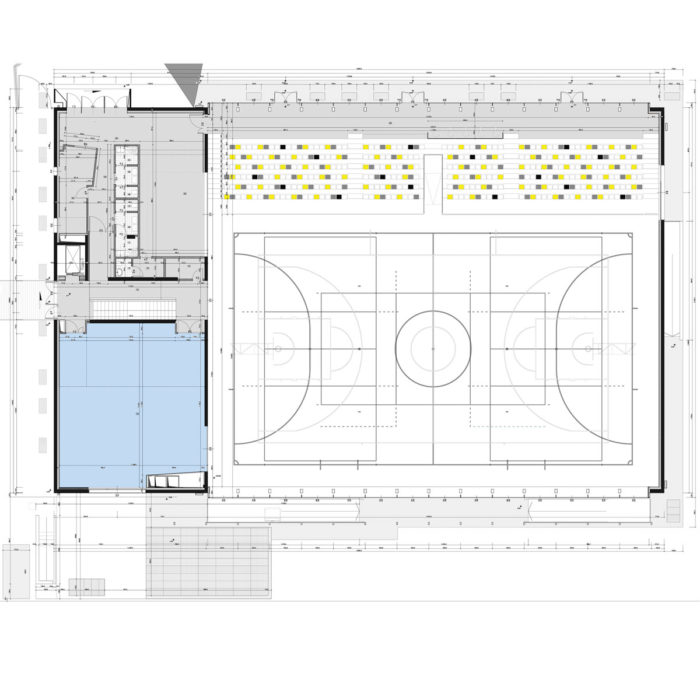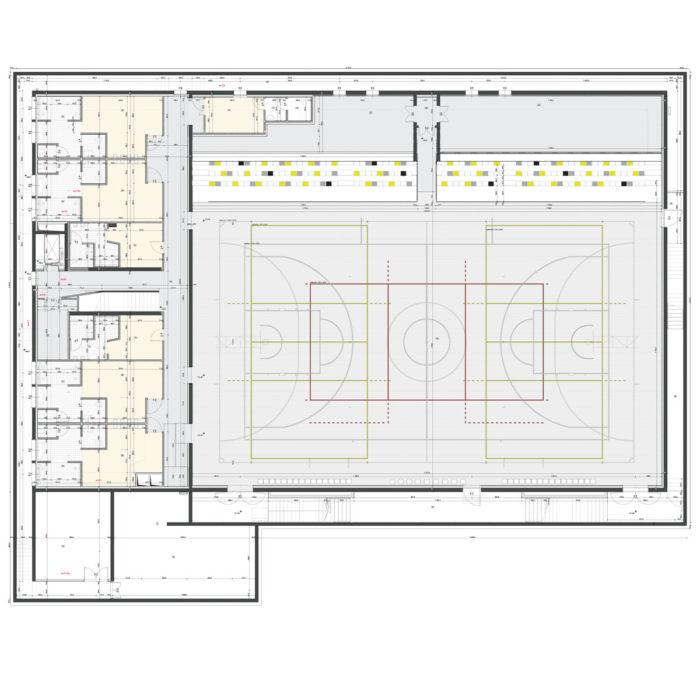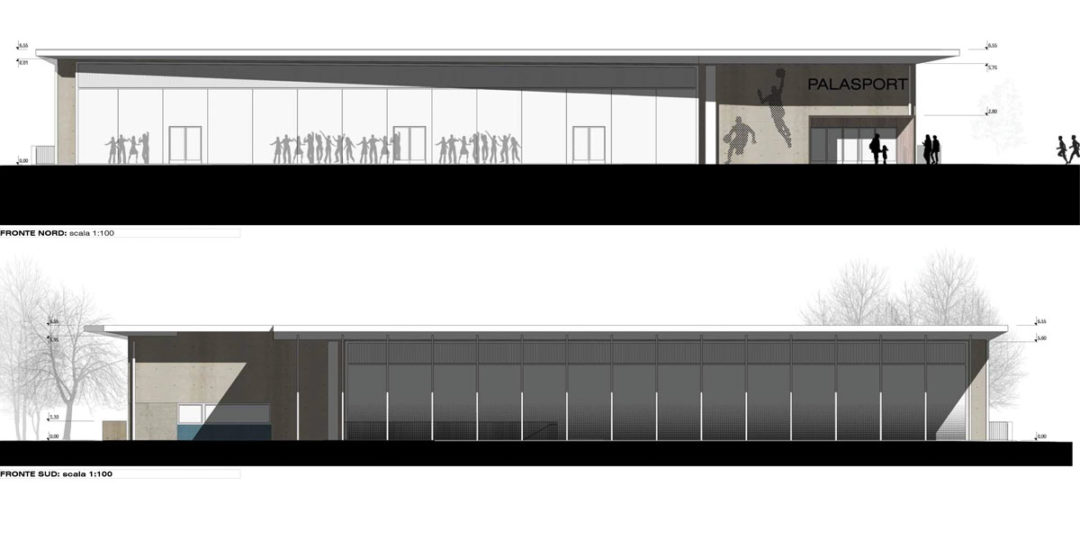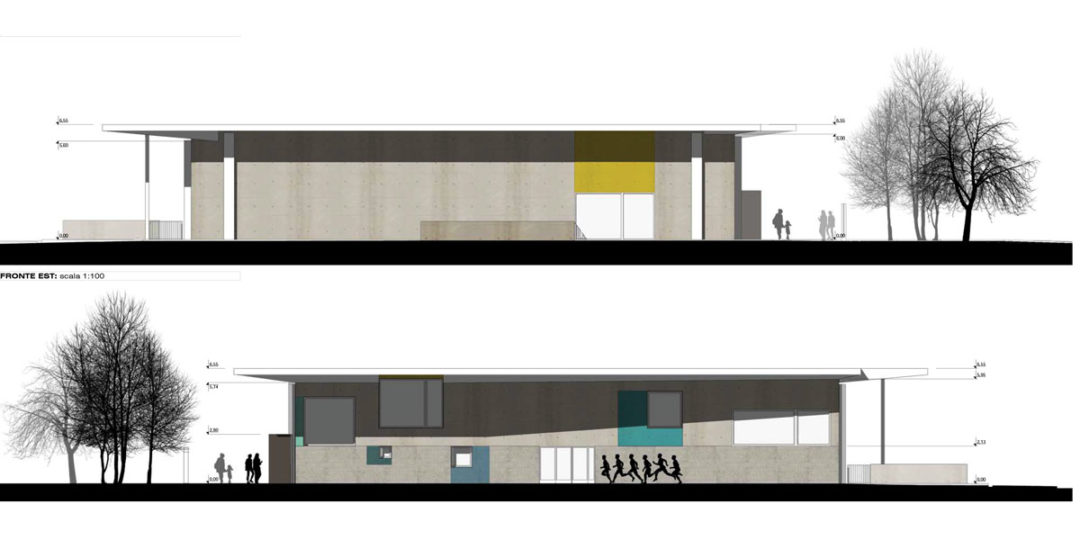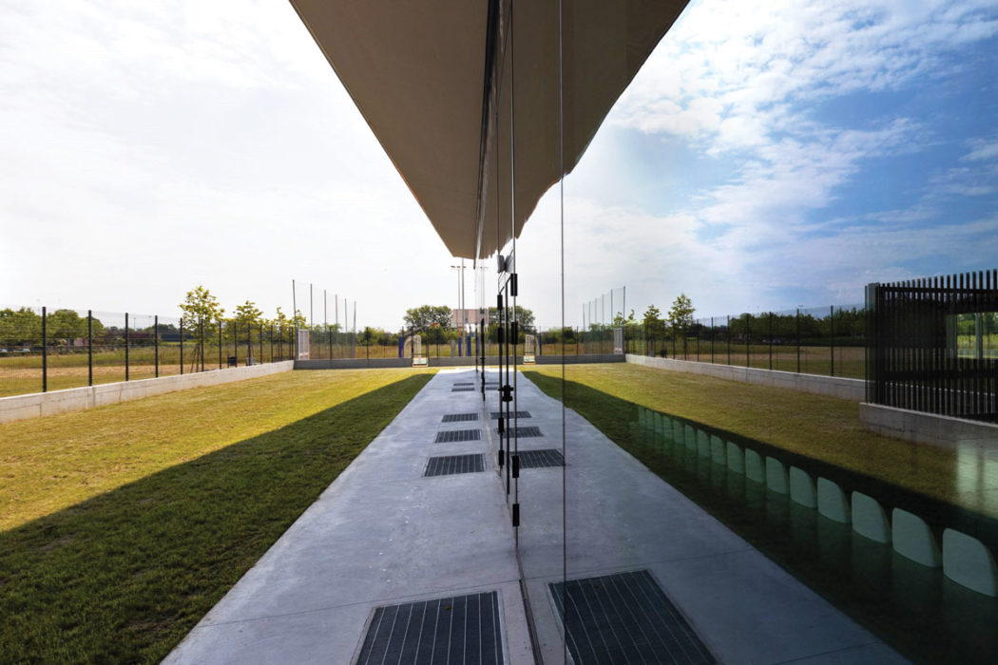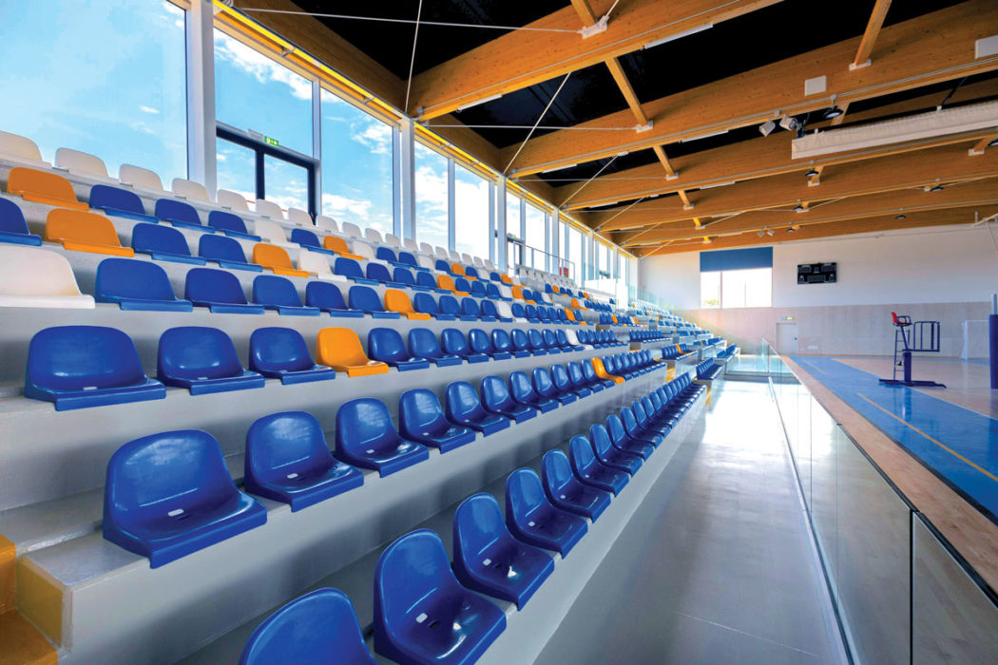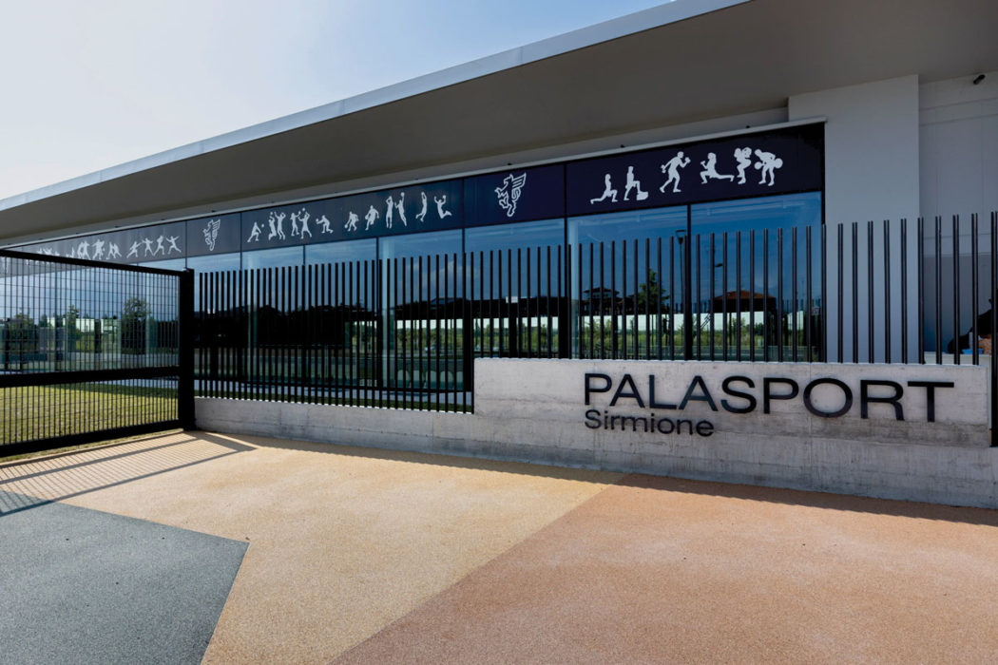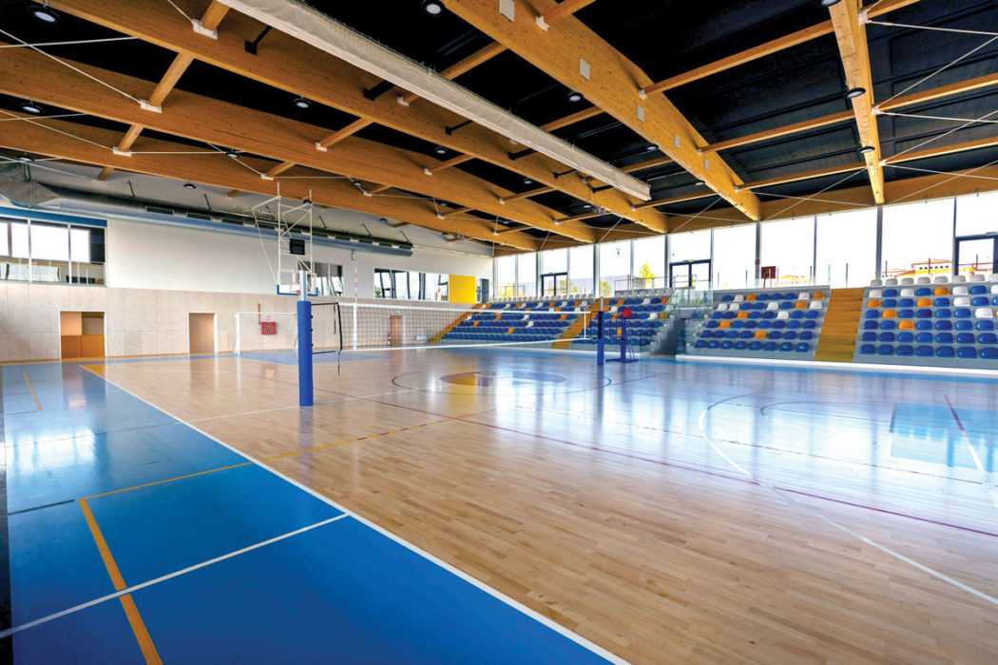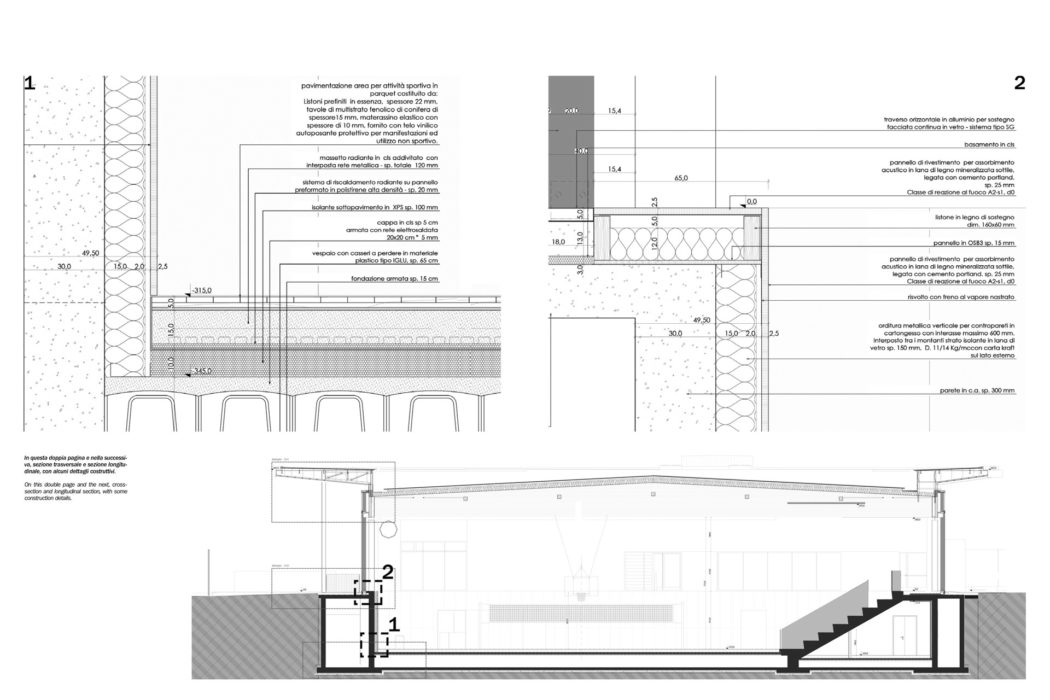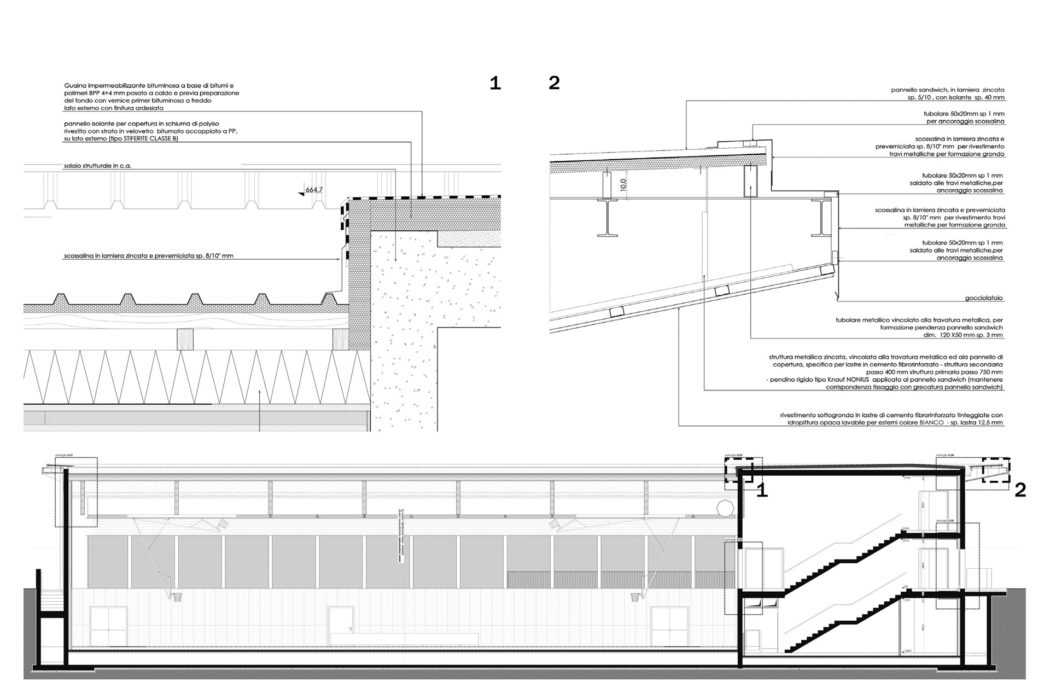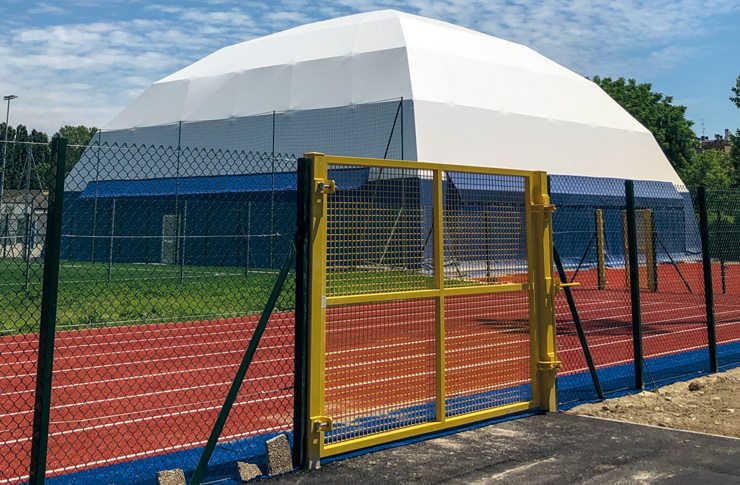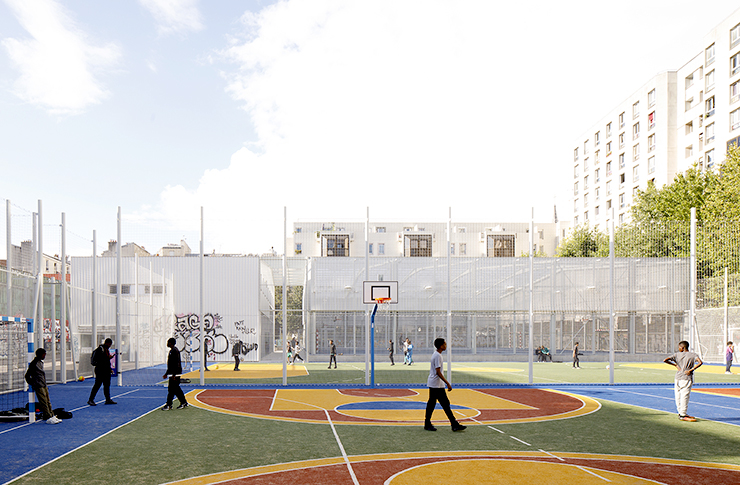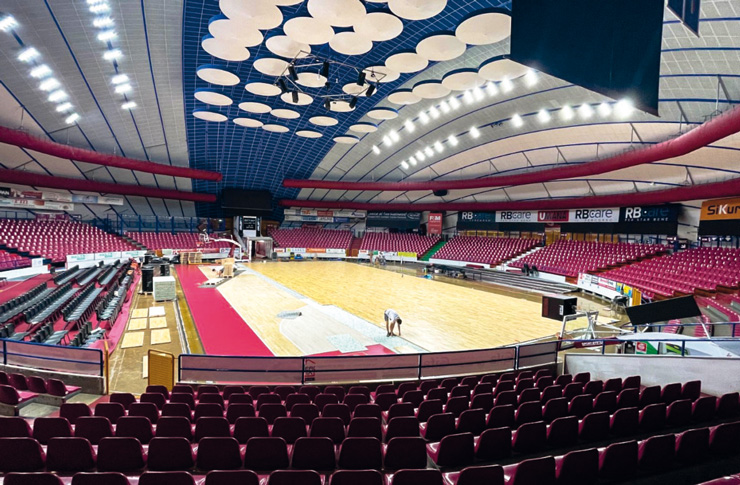Enhanced the municipal sports center of Sirmione with the construction of a gymnasium on the edge of Lake Garda.
Sirmione (Brescia): new multi-purpose gymnasium
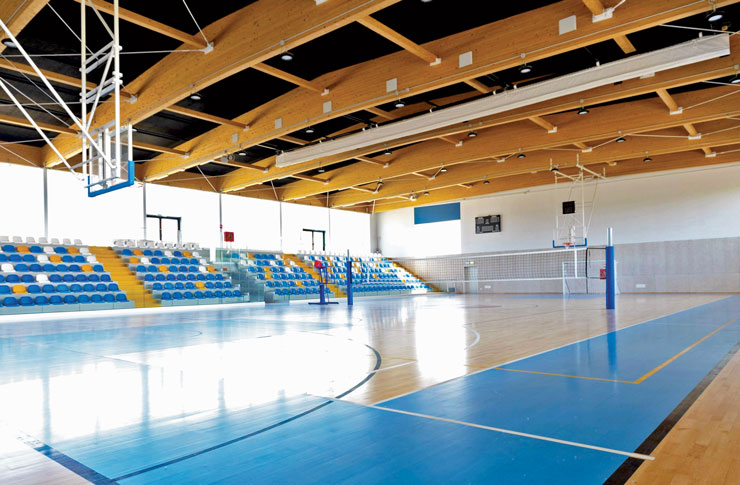
Sirmione’s new multi-purpose gymnasium includes a large playing field with a 36.30 m long and 21.805 m wide parquet sports floor, flanked by a grandstand with 391 seats, 5 of which are reserved for the disabled. For athletes and referees there are 6 changing rooms with showers and toilets and an infirmary. Under the grandstand there are warehouses for storing equipment.
On the ground floor, near the entrance, there is a secretary’s office, a bar area, toilets for the public and a 144 sq.m. gym with parquet flooring.
On the upper floor, in addition to an office, there are two other large rooms used for various sports activities for small groups.
Outside, the facility is completed by a multi-purpose platform of approximately 1,000 square metres, with cement flooring and non-slip resin surface coating, which can be used for numerous outdoor sports activities throughout the year.
The building is half-basement, with the advantage of halving the height and mitigating the rooms; the windows have been placed on the north and south sides, allowing visual permeability of the building and a view of the vineyards behind, which have been taken into account in the positioning of the structure’s supports; there are protrusions sheltering the windows, so that the structure is protected from the sun’s radiation in the warmer months, while it is sunny and heated in the winter. A solar thermal system and a photovoltaic system guarantee energy saving.

