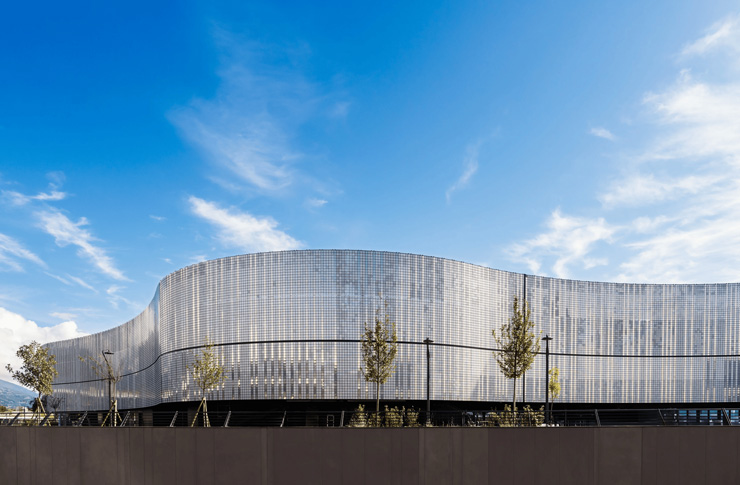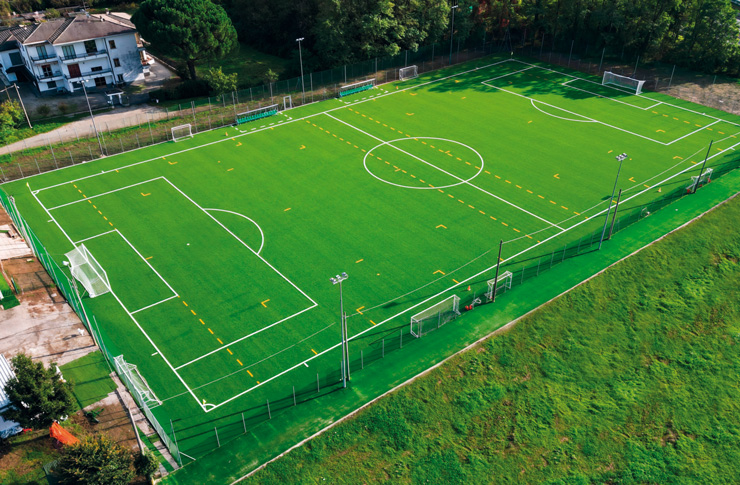The Philips Stadion, in its evolution, reflects the architectural diversity of Eindhoven, and has transformed almost in parallel with the city, becoming today a contemporary structure with a well-defined technological soul, and perfectly integrated in what is a conurbation with just over 200,000 inhabitants. Enriched by choices increasingly oriented towards technological optimisation, such as the installation of a sound and speaker system specifically designed for this facility, and the recent introduction of the new lighting system for the grass growth of the playing field, the PSV stadium, like Eindhoven, is a virtuous example in the relationship between space and architecture.
The development of the Philips Stadion and the city of Eindhoven

The Stadium in the City (ph. PSV Media)
In 1891, brothers Gerard and Anton Philips founded a small light bulb factory in the Netherlands, in a village of about 170 houses at the heart of a European continent that was gradually discovering the technological progress offered by the Industrial Revolution. That factory is today one of the world’s best-known companies in the electronics industry and the village itself has become the city of Eindhoven. Two entities that have been so closely linked to each other to the point of giving birth to a football club, with a stadium that has been transformed over the decades just like the city that hosts it.

The evolution of the Philips Stadion, in fact, reflects the architectural variety of Eindhoven, and has transformed almost in parallel with the city, reshaping itself as a contemporary structure with a well-defined technological soul, perfectly integrated into a town with just over 200,000 inhabitants.
At the time the stadium was becoming operating in 1910, first as a simple sports field reserved to the Philips company’s employess, and then as the PSV’s proper home ground in 1913 (where PSV is the acronym for Philips Sport Vereniging, with ‘vereniging’ the Flemish word for ‘association’), the population of the city of Eindhoven had already increased tenfold, from almost 5,000 inhabitants at the end of the 19th century to 47,000 in 1920.
The effect of Philips’ presence was proving to be crucial in forming a social and cultural “triangle” between the city, the company and the newly formed sports club: this was an almost unique situation for a football club as we’re used to know it. The stadium itself, located in the city centre, near the railway line bend that led from the south to the towns of Tilburg and Breda, to the north-west, and to Belgium (1866-1870), would be gradually expanded with specific portions. As did the city of Eindhoven, which was gradually modernised in its structures, increasing its urban planning and presence.
(Following historical pictures are by the Royal Philips-Philips Company Archives)


In 1916, the then Philips Sportspark was equipped with a single wooden grandstand with a canopy roof, to which a low tier of bleachers was added shortly afterwards, flanking the oval layout of the field. Meanwhile, Eindhoven, confined within its medieval-age ring until then (‘Eindhoven-Centrum’), incorporated the adjacent municipalities of Woensel (north), Tongelre (north-east), Stratum (south-east), Gestel en Blaarthem (south-west) and Strijp (west) in 1920, and made a huge leap to a total of 100,000 inhabitants by the 1940s.
After suffering some heavy World War II bombings (in particular those from the german Operation Market Garden), which were also devastating for the historical and cultural heritage of the area, Eindhoven decided to begin a reconstruction phase that would run through the 1960s, 1970s and 1980s, partly abandoning the conservation rules and focusing instead on vertical buildings (high-rise style) with a residential development of the more peripheral districts, eventually resulting in making the city the fifth largest in the Netherlands.


At the same time, the stadium had been occupied and destroyed by the Nazis, and was almost completely rebuilt: it had reached a capacity of 18,000 in the 1940s and was once again able to accommodate more than 22,000 people thanks to the removal of the athletics track in 1959. The natural consequence of the club’s increasing progress in domestic and european competitions was the first major renovation of the ground (1969-1977), which brought to fruition the concept of an British-style stadium, with three enclosed sides crowning the main South central stand.
Designed by local architect Aart van den Pauwert, this look represents the basis on which the Philips Sportspark (named ‘Stadion’ since 1990) will henceforth be renovated layer above layer in a contemporary way.


A structural problem occured to the South Stand, caused by an alkali-silicate reaction in 1987, invited to rebuild the entire sector, which became a two-storey building with hospitality spaces inside: an idea that was borrowed from the American stadiums coming up at the time, and on which the modernisation project for the rest of the facility was modelled. The work on the East and West stands (1993) and the North stand (1996) turned the ground into a two-level stadium, highlighted by its inclusion among the host venues for the 2000 European Football Championships.
Between the 1980s and 1990s, the Philips Stadion took on a strongly hi-tech aesthetic character, thanks to the project by architect Toon van Aken: the North Stand corners were built as protruding segments coming out of the building’s perimeter, like wedges shaped by a glass and steel cladding that perfectly fits into the main structure, making it suddenly dynamic and bold. Completed by two pairs of giant flagpoles, symbolising the technological impetus of the stadium, they would also be replicated on the opposite side, in 2001, to fill the South Stand corners, finally unifying the ground structure, now able to accomodate 35,000 people.

The city of Eindhoven, meanwhile, went through the re-design of the De Bijenkorf department store (Gio Ponti, 1967), the implementation of the “vertical forest” model to social housing in the Strijp-S area (by Stefano Boeri), the construction of the futuristic glass-and-steel De Blob (Massimiliano Fuksas) and the Vesteda Tower (Jo Coenen, 2006). In the same way, the PSV stadium finded itself wearing the lively clothes of architectural progress, sharing the city’s view of moving forward, despite having set aside much of its historical heritage by choice or necessity.




We could say that the Philips Stadion reflects the city of Eindhoven, and vice versa. Enriched by technological-optimisation-oriented choices, such as the installation of a loudpseaker system specifically designed for this stadium (ArenaMatch DeltaQ and ArenaMatch Utility by Bose Professional), and the recent introduction of the innovative lighting system for grass growth, by Philips/Signify (up to 50% energy saved, with light and heat automatically modulated according to the needs of the pitch), the PSV stadium, just like Eindhoven, is a virtuous example of the relationship between space and architecture.











