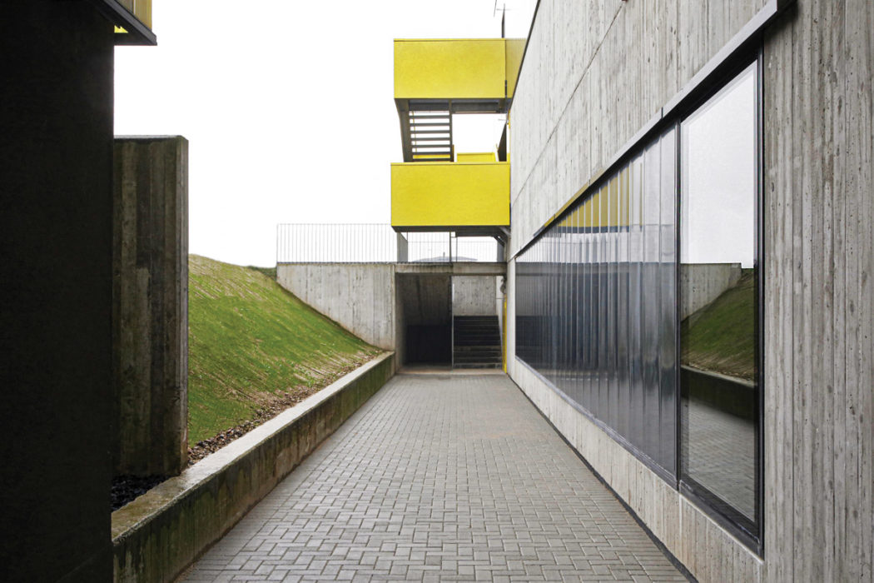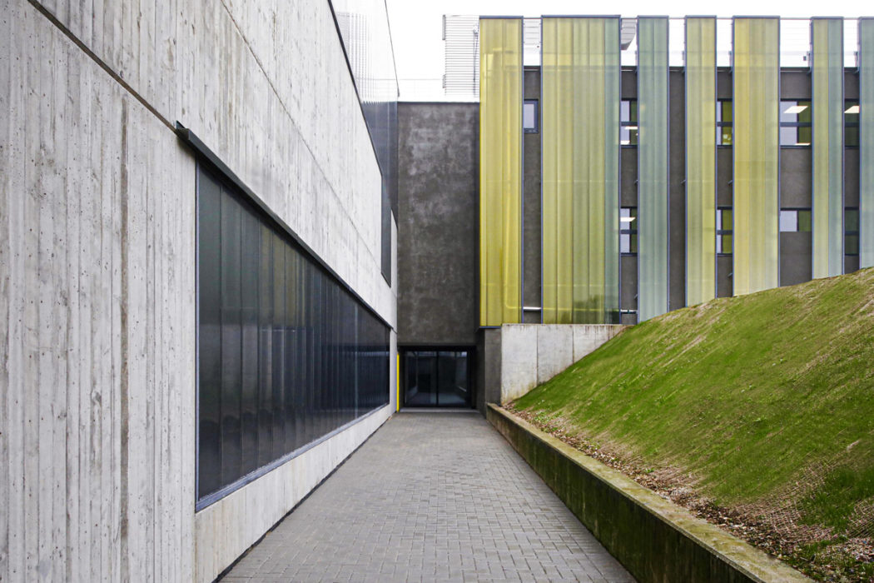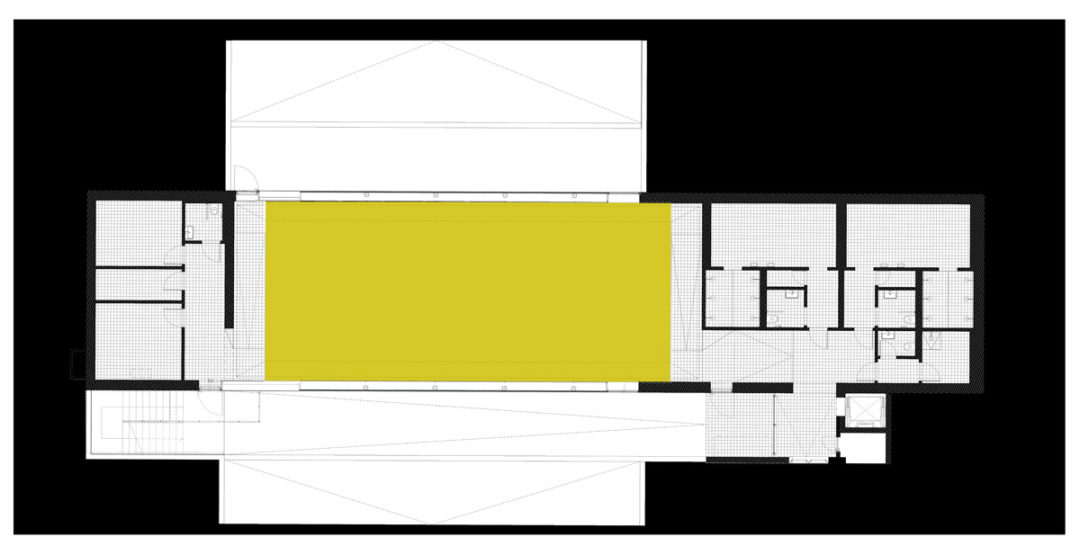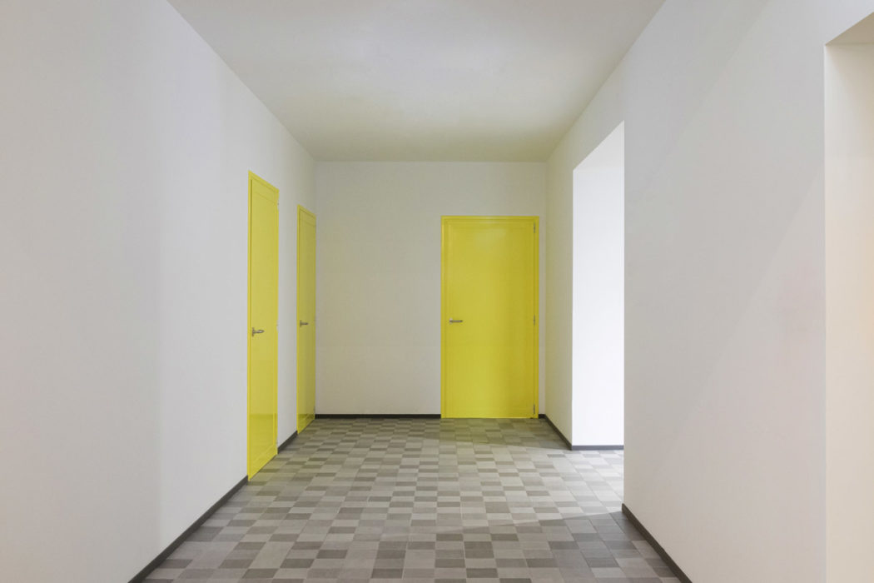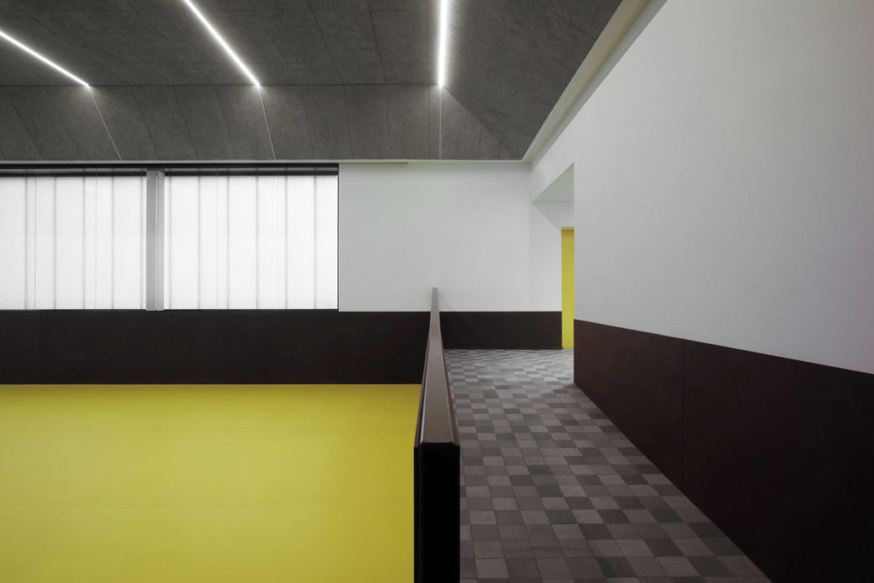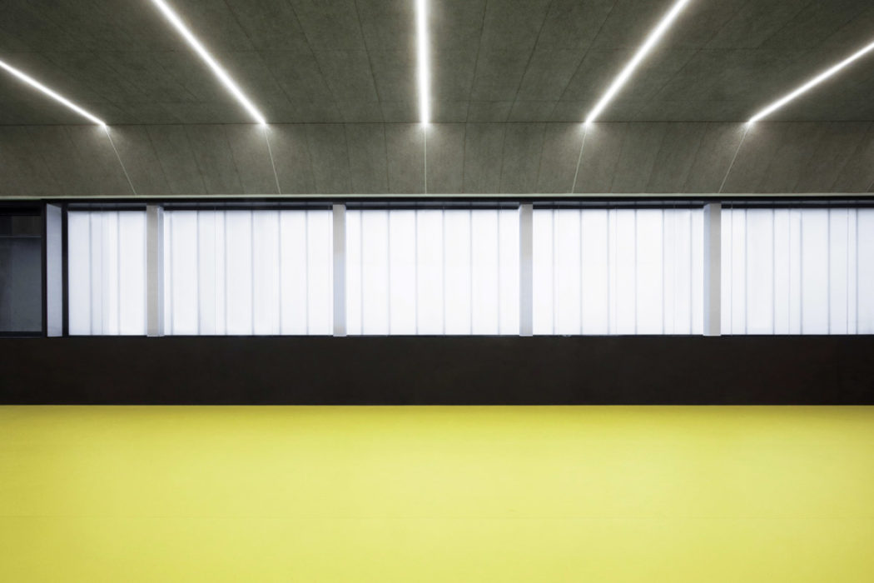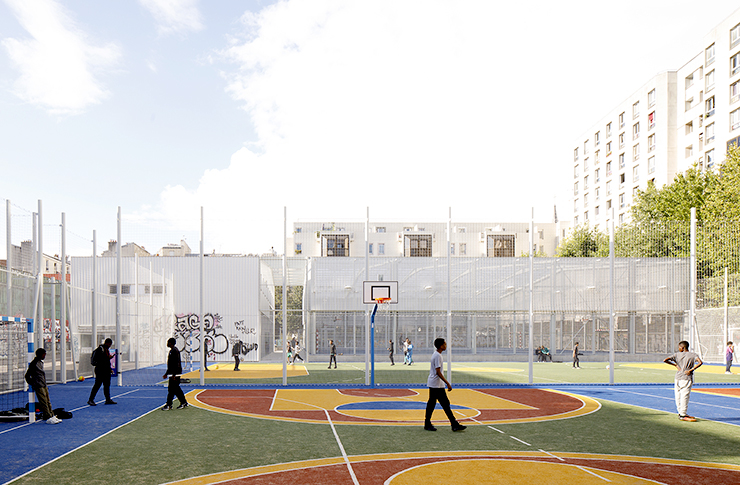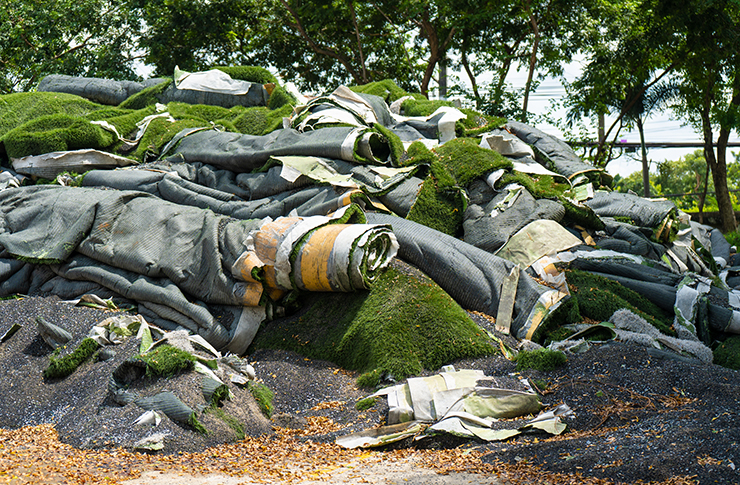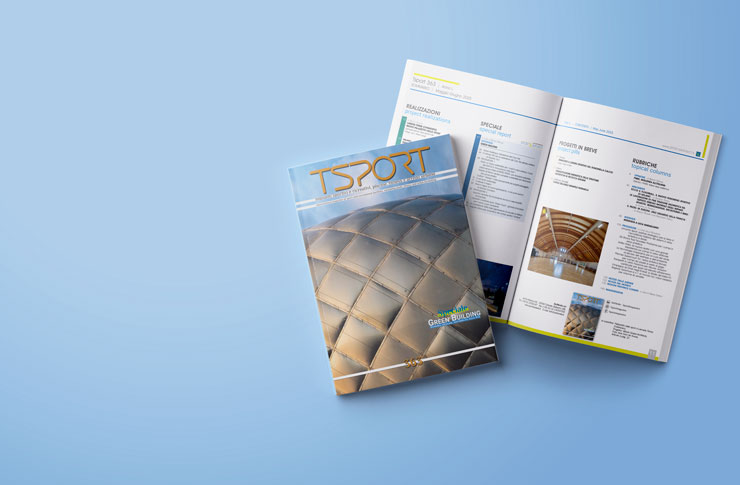The intervention concerns the completion of the G. Zanella primary school’s gymnasium, already built in the rough during the first phase.
Villafranca di Verona: completing of a school gym
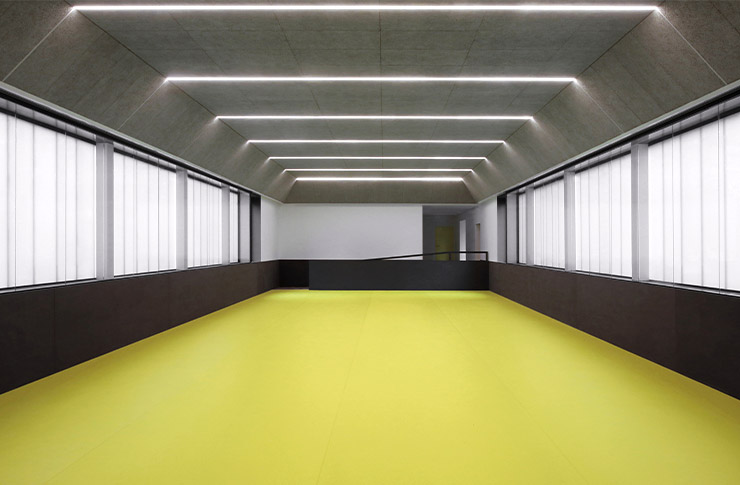
The existing concrete structure is completely covered from the inside through the creation of suitably insulated plasterboard counter-walls. On the two sides of the gym space there are large windowed surfaces, consisting of an external layer in polycarbonate and a transparent glass internal one.
Two ramps lead on the short sides from the lower level of the play area to the 80 cm higher level of the changing rooms and service areas.
The entire play area, which has a lime-colored PVC finish, is covered with wall protection panels, approximately one meter high, in anthracite gray Valchromat (wood fiber mixed with colored resins).
The real peculiarity of this intervention lies in the creation of a soundproof false ceiling above the entire play area made from Celenit (mineralized wood fiber), which integrates all the technical components into a smooth surface folded at the ends: the lighting created through recessed LED strips, the introduction of new air through linear diffusers on the perimeter of the false ceiling in the junction with the windows, and all other technical devices.
The connection between the false ceiling and the wall, made by a metal flashing, completely detaches the roof from the walls, accentuating the sensation of levitation.
The total area of the affected area is 320 square meters.
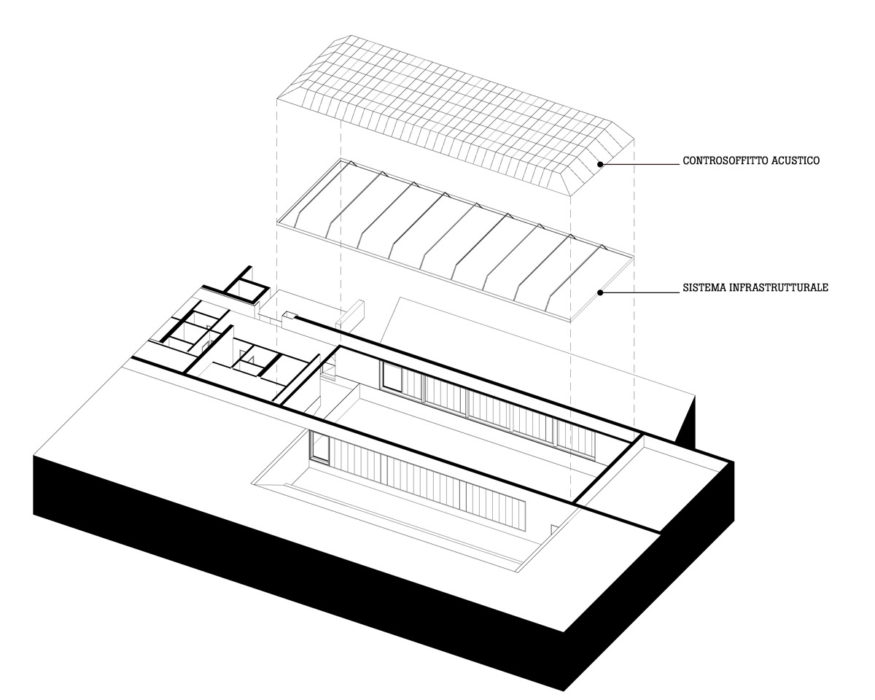
Assonometria esplosa con i sistemi del controsoffitto e dell’infrastruttturazione integrata. 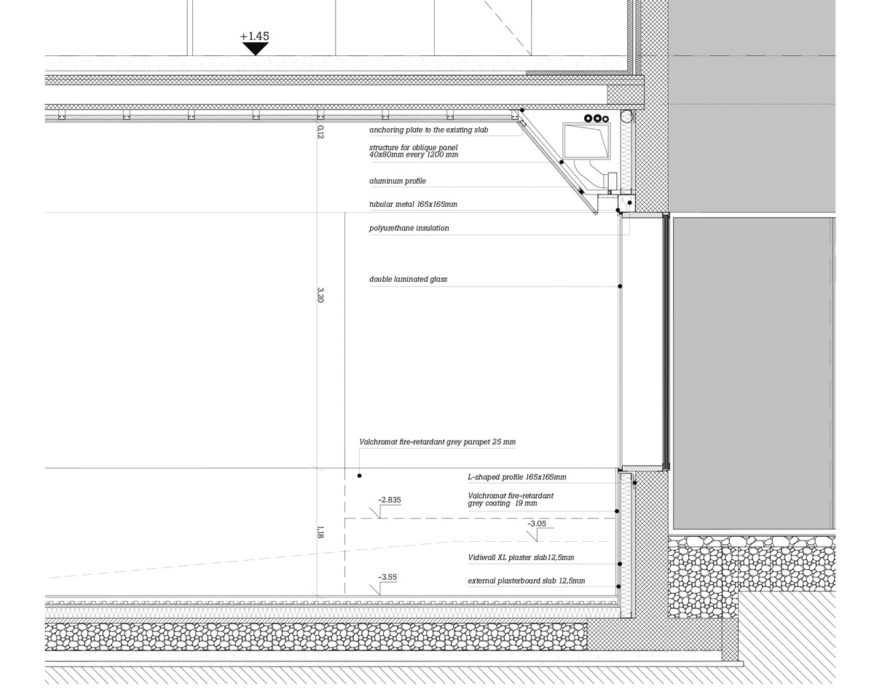
Sezione di dettaglio costruttivo. 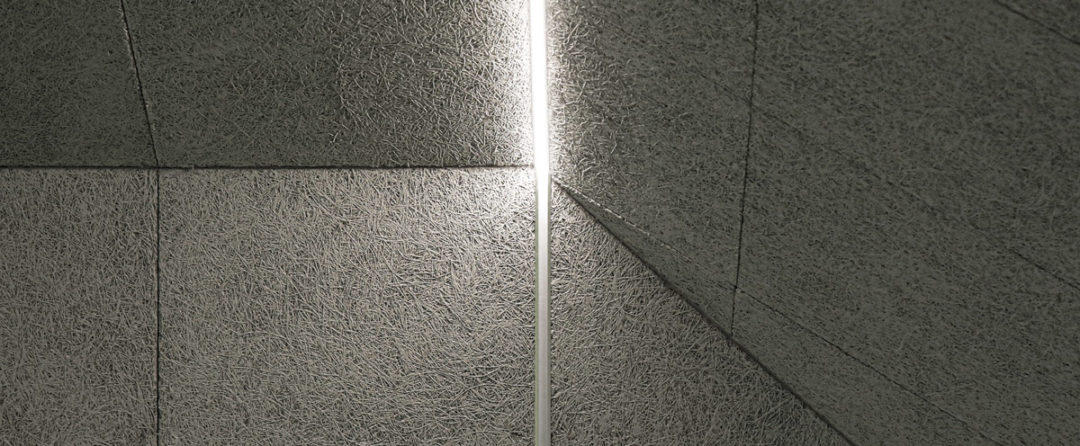
Dettaglio del controsoffitto fonoassorbente con sistema infrastrutturale integrato.

