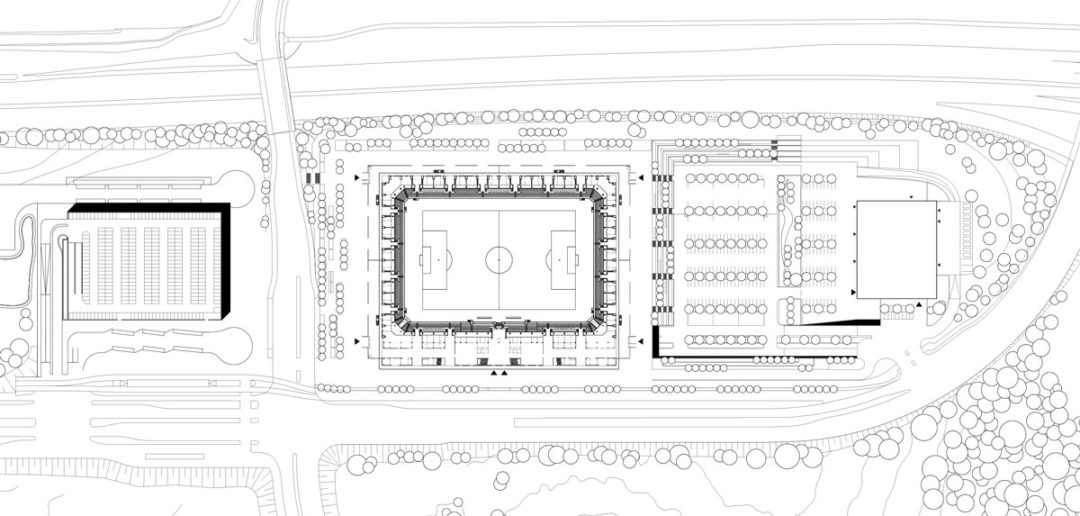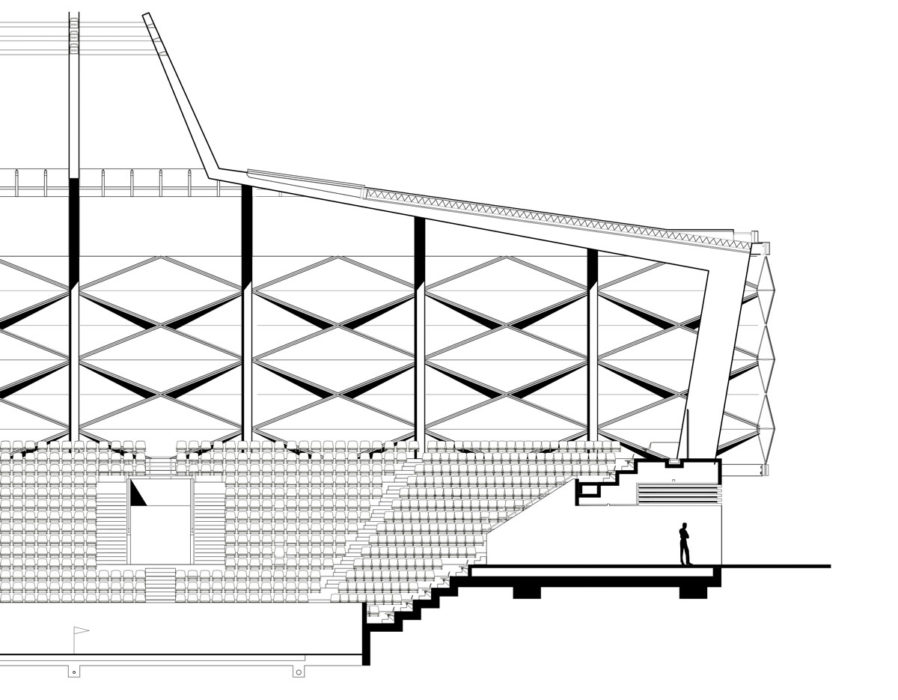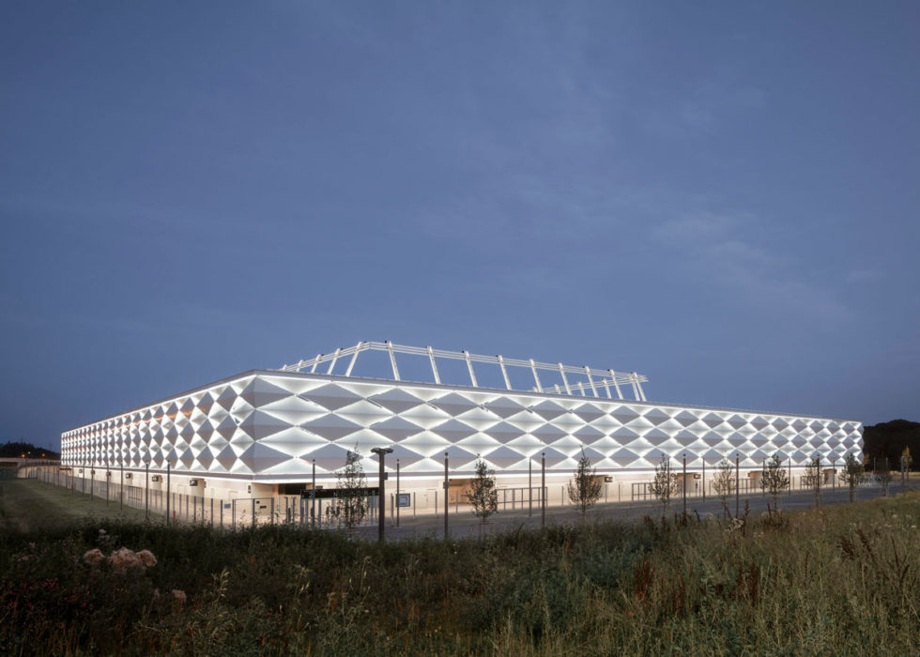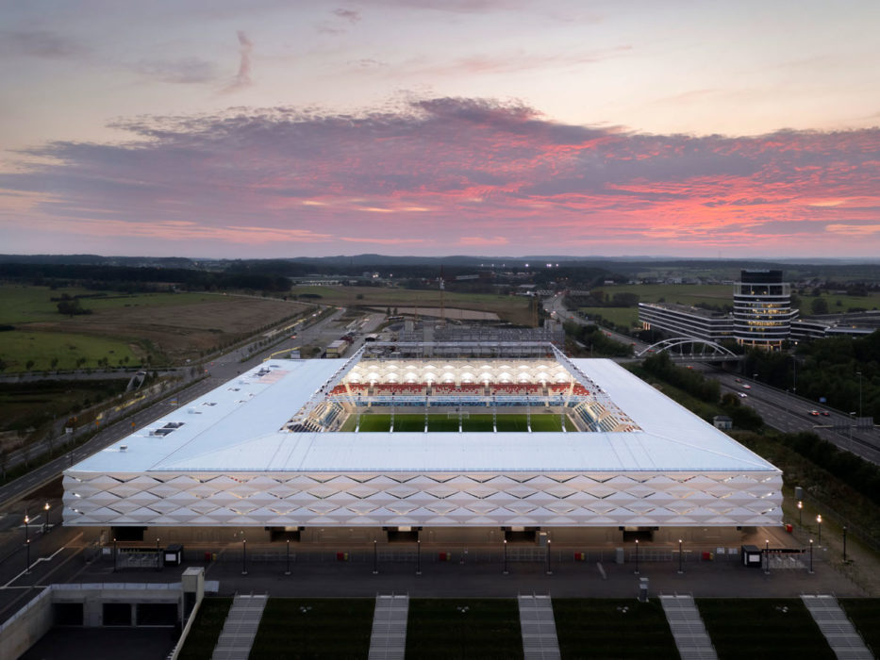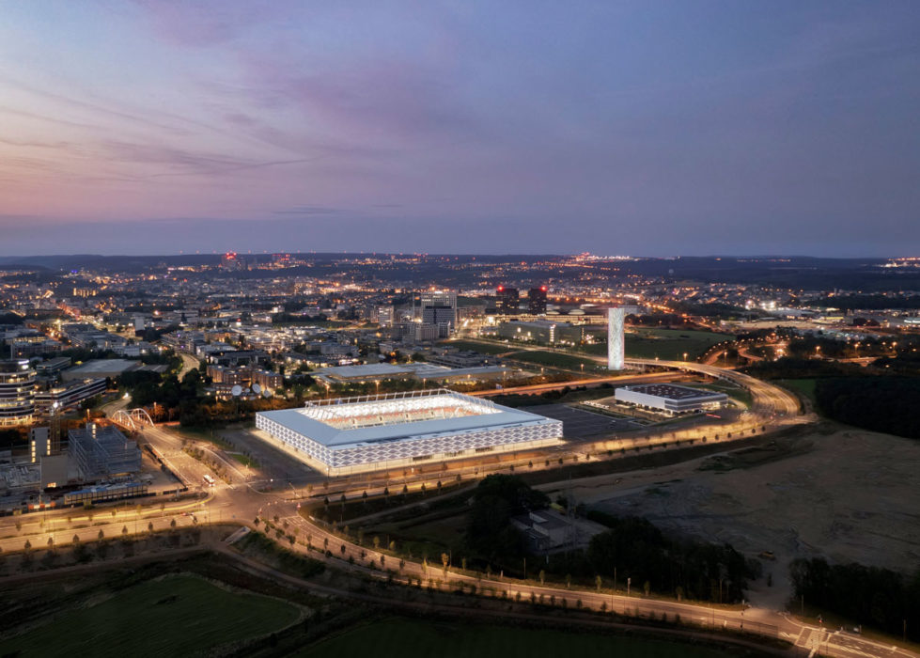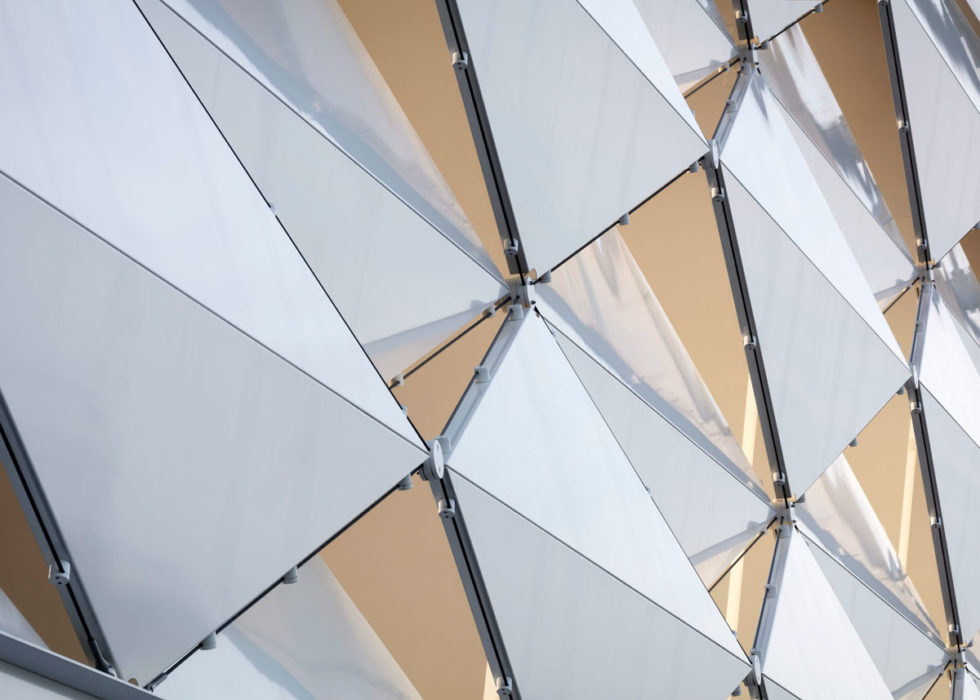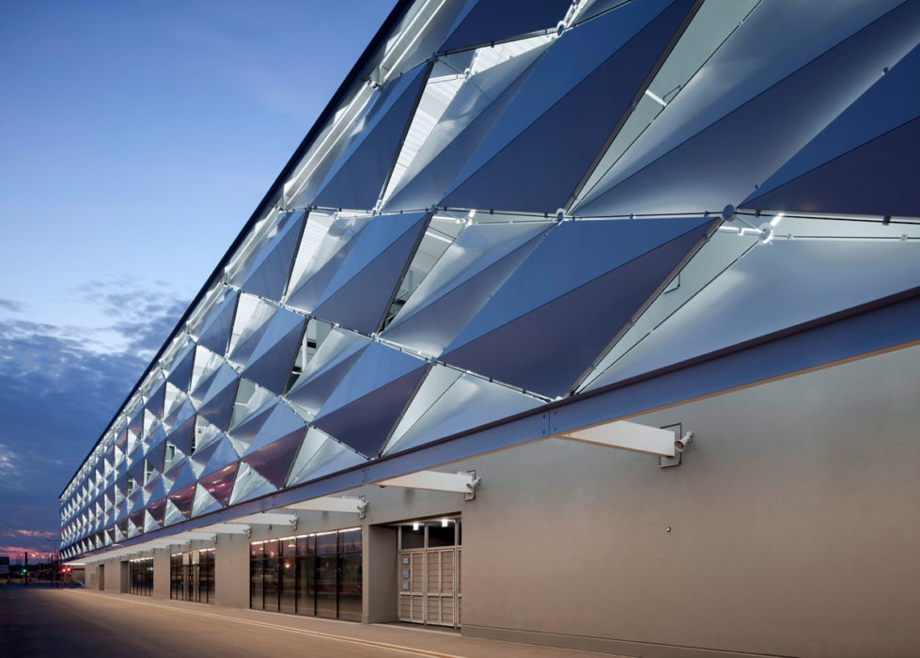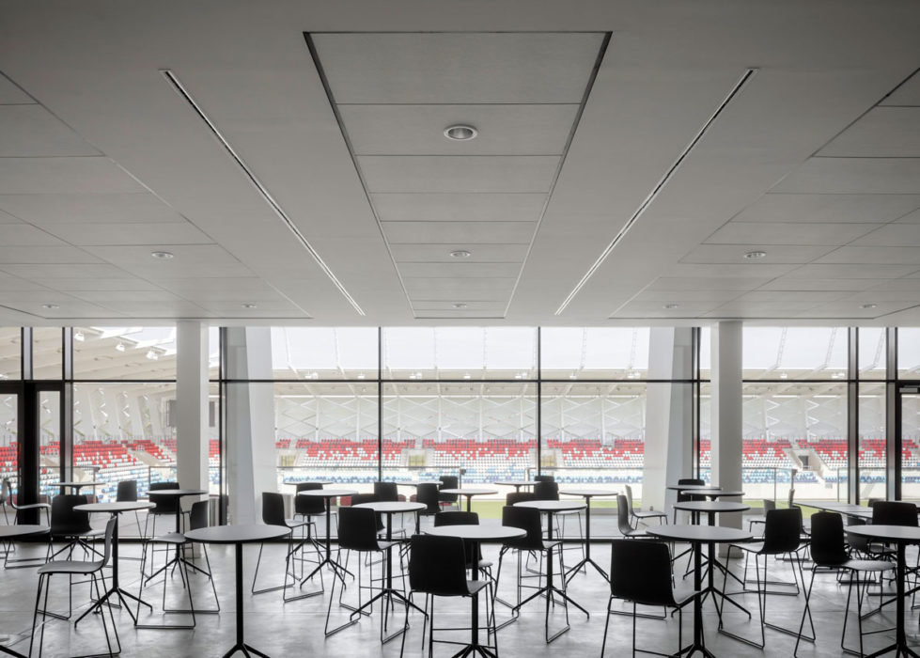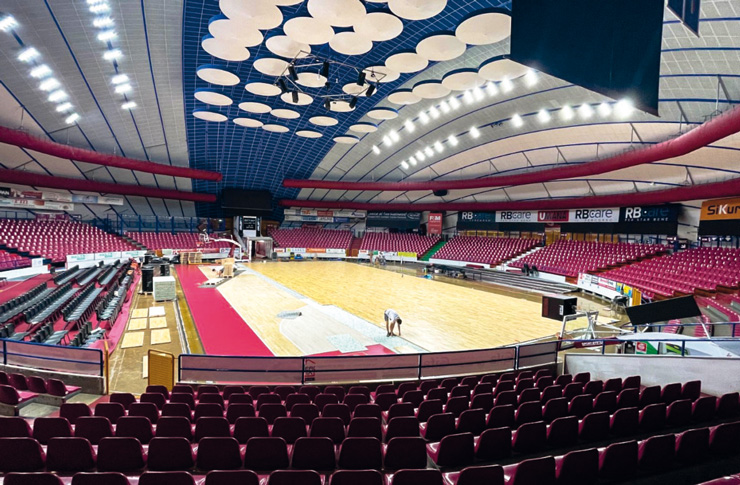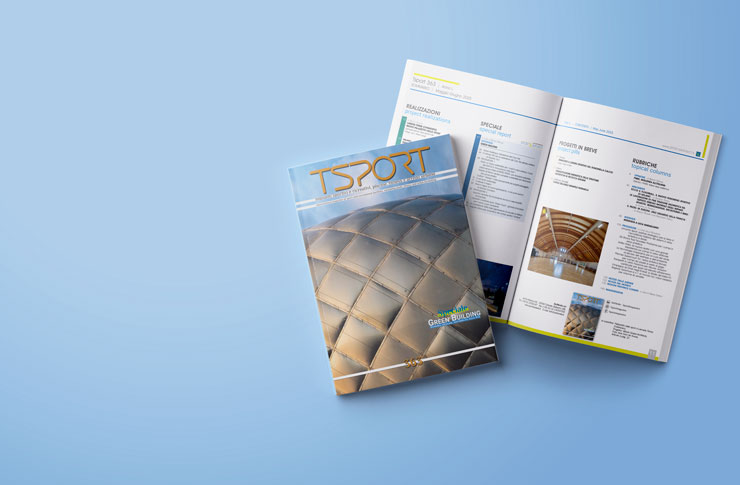The Stade de Luxembourg, inaugurated last September, is destined to host the matches of the national soccer team and the Luxembourg 15-a-side rugby team; it replaces the obsolete Josy Barthel stadium dating back to 1931.
Luxembourg: the new stadium for football and rugby
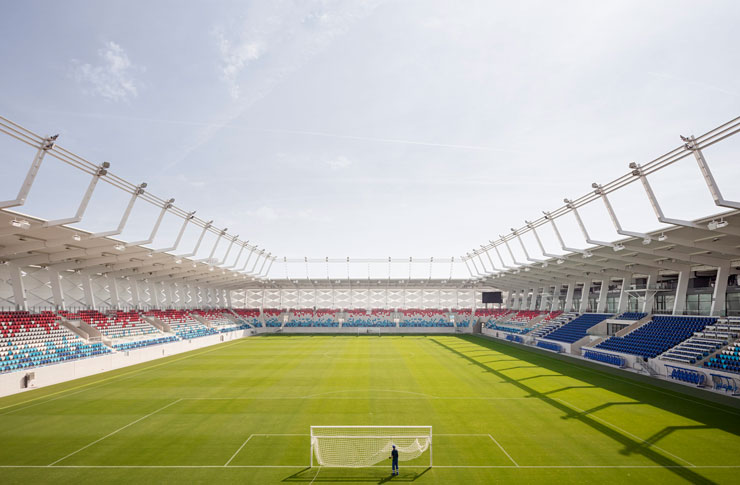
The new construction of the football and rugby arena to the south of the city of Luxembourg replaced the previous structure and was built in cooperation with the local practice Beng Architectes Associés. In addition to the design for the stadium itself, the task involved an urban masterplan for the site of about 8 hectares.
The new national arena is located on a strip of land that runs from east to west, with the A6 motorway to the north and a planned new road and tramway connection to the south, the latter creating a central traffic and interchange hub close to the stadium. Here, in addition to the sunken parking lot, gmp have also designed the new service building for the city of Luxembourg’s Service des Sports. The size of the pitch and the facilities at the new arena follow international guidelines, meaning that both the top UEFA stadium category IV and that of the International Rugby Board (IRB) are achieved.
The stadium features an orthogonal layout with a single tier and diagonally-truncated corner areas, with the grandstand reaching all the way down to the edge of the pitch. Towards the south, a building block accommodates the functional facilities for VIPs, the press, players, and officials. The diamond-shaped folded metal plate structure of the facade has a unifying effect on the overall volume of the building. In addition, at the second level high above the building and seen from outside, the line of lighting fixtures marks the dimensions of the pitch.

