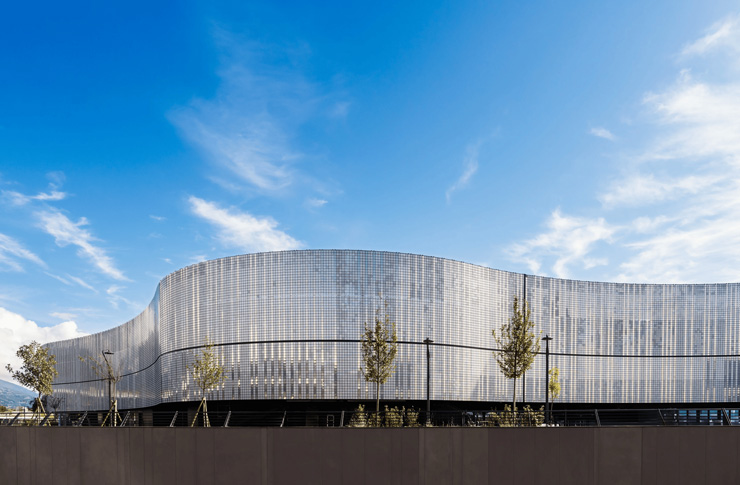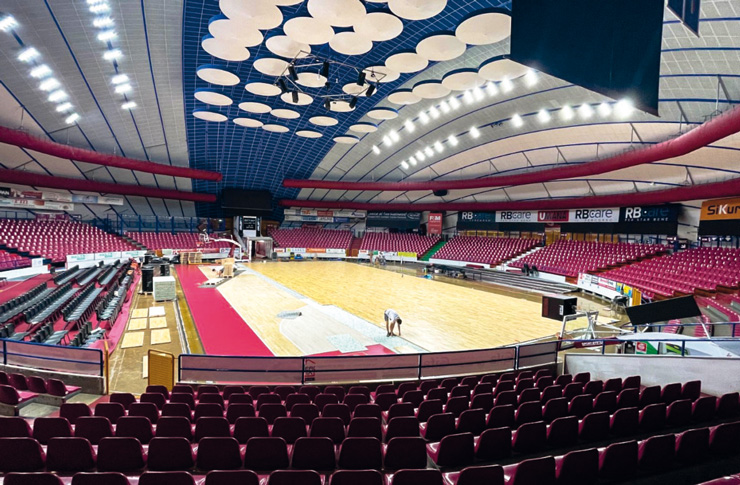For the swimming pool in Spinea, Venice, the designers’ aim was to create a place that was representative for the community, with architectural and urban quality in the buildings and public spaces.
New swimming centre in Spinea (Venice)
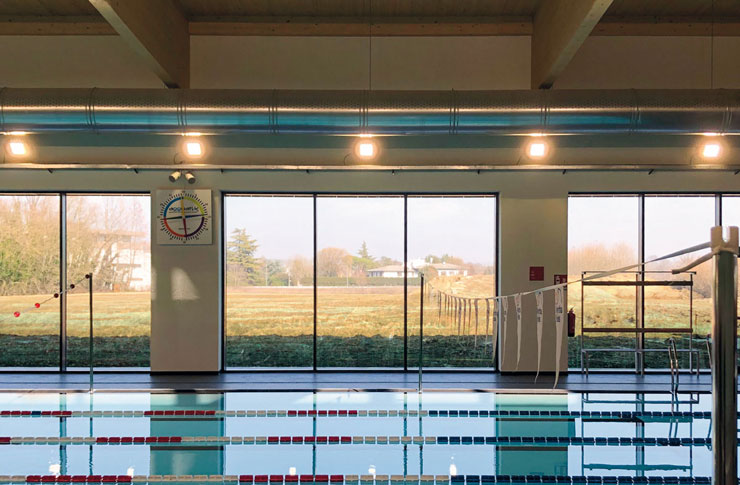
The new swimming center in Spinea (Venice) is on one level and includes three pools: a 25-meter semi-Olympic pool, a 12.50-meter teaching pool, and a smaller physiotherapy pool.
The building has two entrances, one for the pool area and one for the physiotherapy center. In the pool area there is: the large pool hall, four changing rooms for the public with showers and toilets, and two more for instructors only.
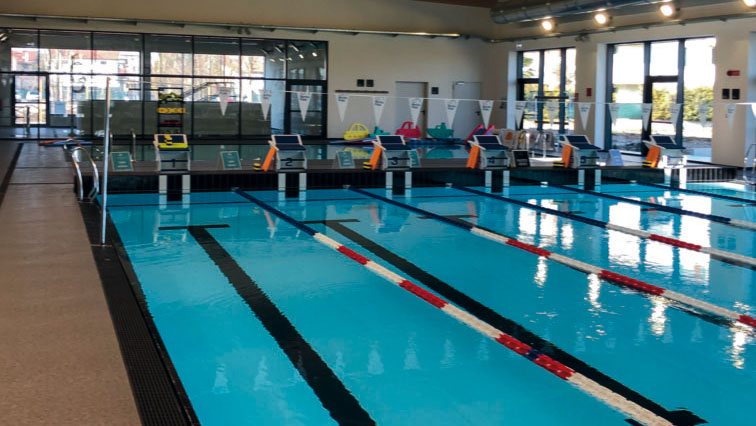
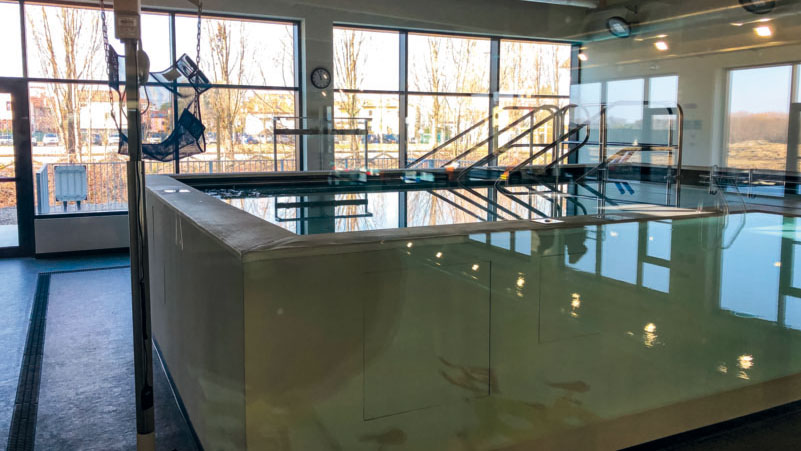
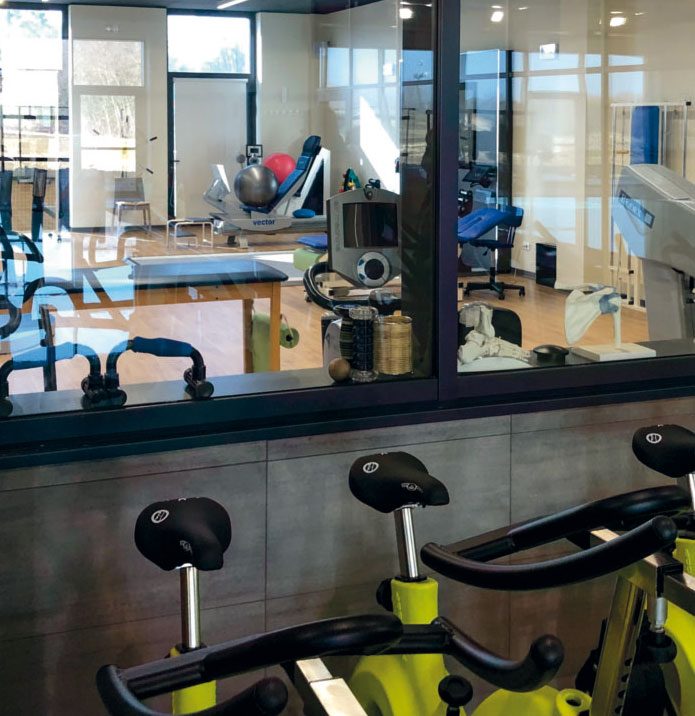
To the right, near the entrance, is the bar area with related service areas. In the area to the left of the entrance is the reception area from which it is possible to see and control both the entrance to the building and the pool area; two offices, the infirmary, and a storage room.
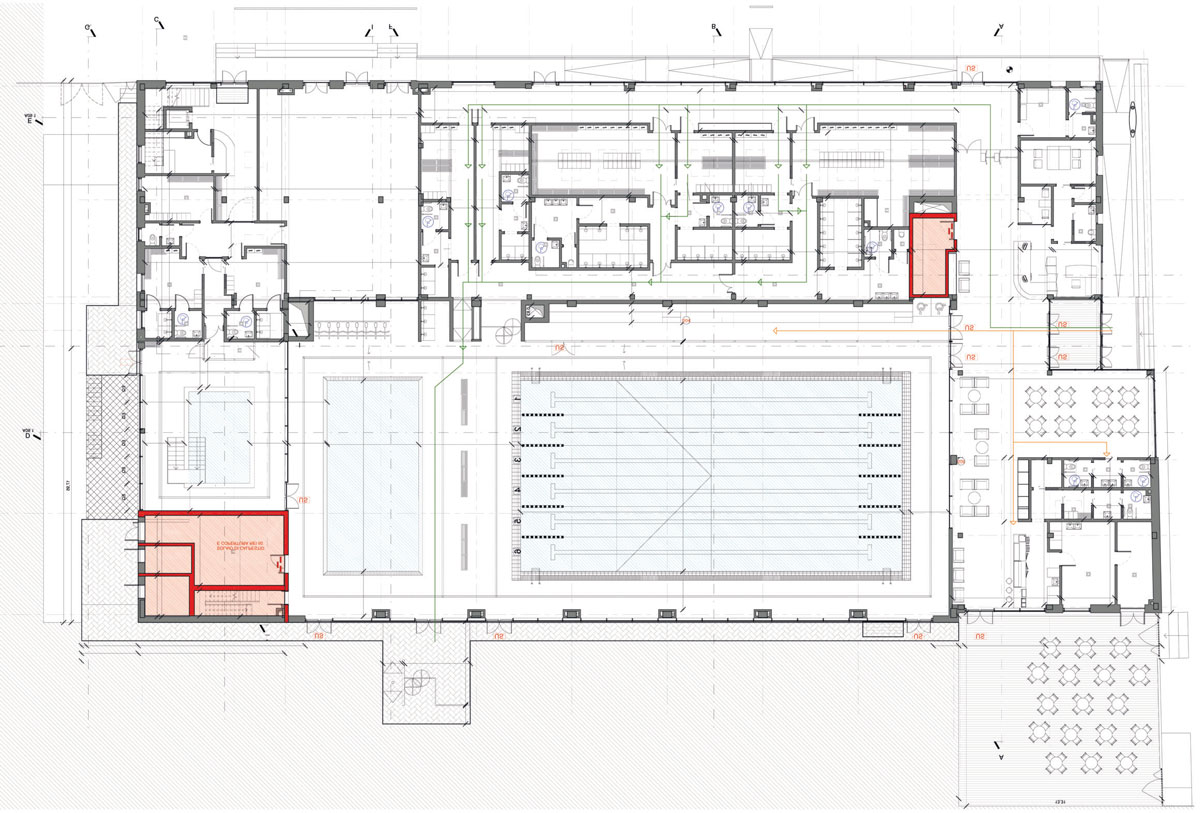

In the basement area are technical rooms.
In the area used as a physiotherapy center there are four studios, individual cubicles, a motor activity space, and related services; this area is on 2 levels.
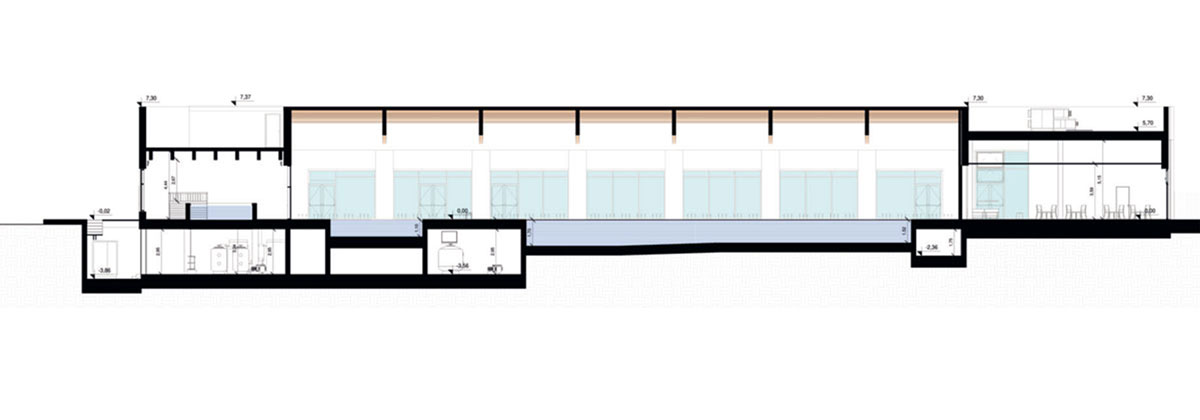
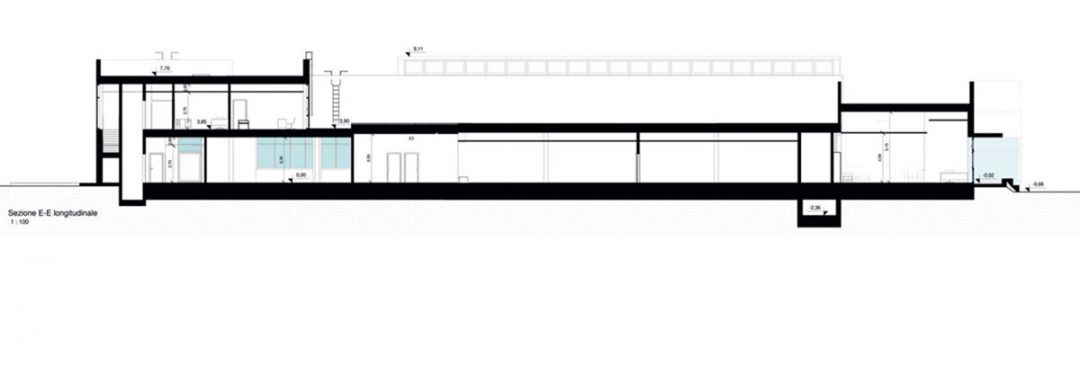
The architectural design of the swimming pool in Spinea (Venice) seeks a balance between forms and materials with the aim of giving the citizens a light building, which invites entry and that already from the outside you can guess the activity carried out indoors.
Light colors with differentiated textures and projecting and “suspended” volumes are preferred in order to soften the stereometry that characterizes a swimming facility.
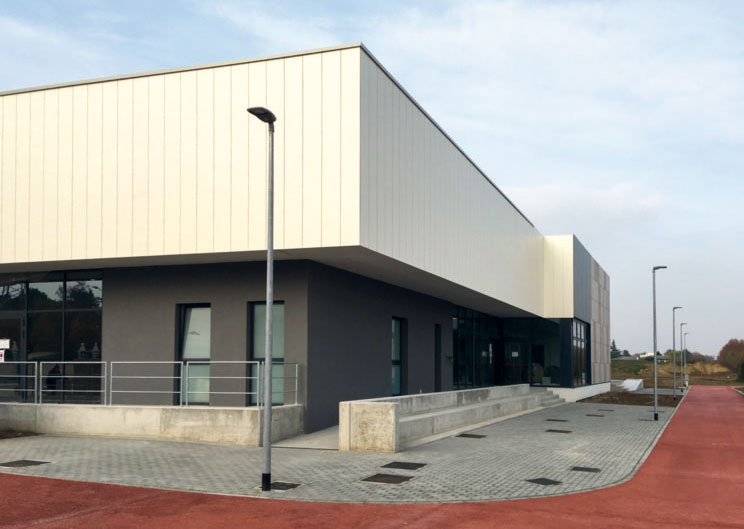
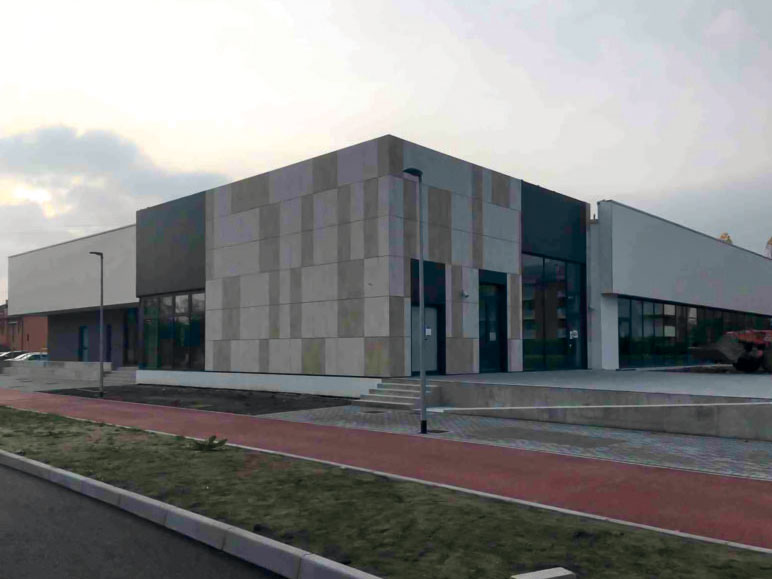
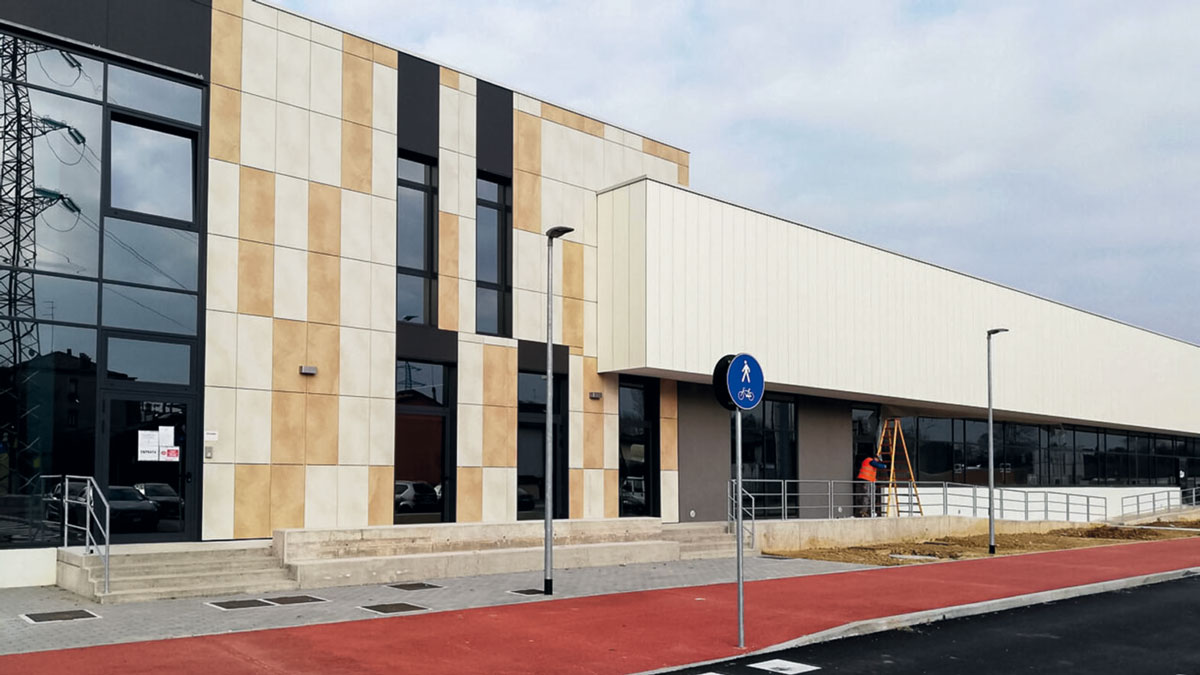
Exterior of the new swimming centre in Spinea (Venice)
On the outside we find a solarium with sunbeds and an outdoor bar area connected to the indoor area to the north; to the south there are bicycle and car parking spaces and an area composed of informal seating open to the public.








