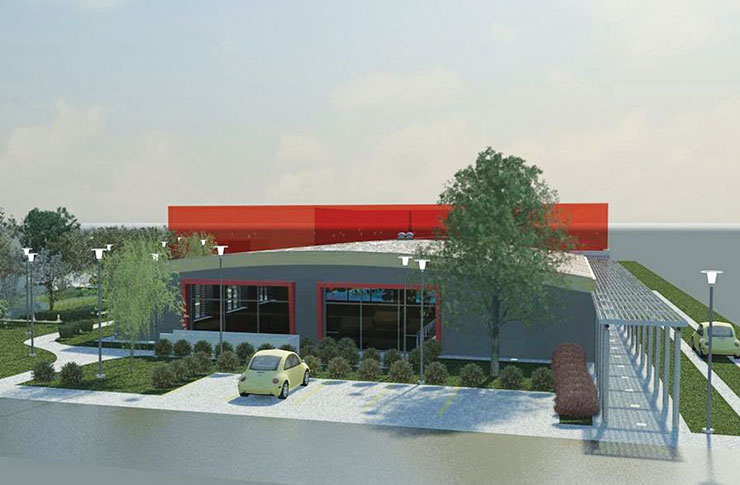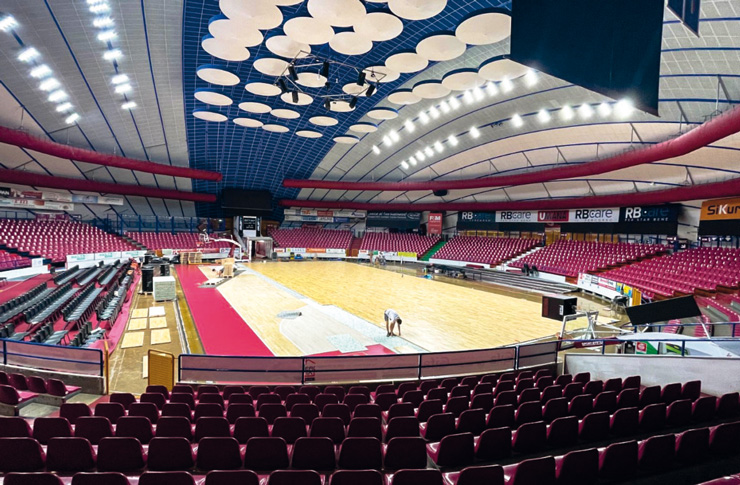We illustrate in this service some of the qualifying points of the project, in progress, drawn up by the engineering company ASEEC that has worked in multidisciplinary with the support of performing software.
Dining hall and gym in a school facility

The project includes the construction of the dining room and the food warmer and follows by type and structure the part of the building already built. The choice to develop this section on two levels (ground floor and basement) allows to realize, in addition to the canteen and related rooms, a large archive.
The volume of the canteen, as well as that of the gymnasium, will be connected to the school through a filter area, which will make it accessible also from outside.
Compatibly with the use of the elementary school, in fact, canteen and gymnasium can be used, during school hours, by the secondary school and, in the afternoon and evening hours, by external associations, as far as the gymnasium is concerned.
Also for the design of the gymnasium the choice of camouflage with the school complex has been made, creating a volume partly underground.
The gymnasium maintains the same height as the rest of the school and shares its shape, simple, clear and stylistic motifs, windows and multicoloured panels. This was achieved by excavating the ground and placing it at a height such that the playing base was underground and the rest remained above ground.
From the architectural point of view, the project is characterized by simple, pure elements, which intersect creating compositional games, points of light and shadow, spaces with a strong identity, such as to make it able to integrate into the environment, highlighting the positive aspects of the surrounding environment and at the same time become the fulcrum of sporting attraction.
The aspects of the project that are illustrated in the article concern in particular the structural and plant solutions chosen to achieve greater environmental sustainability and an adequate economy of building construction and management.










