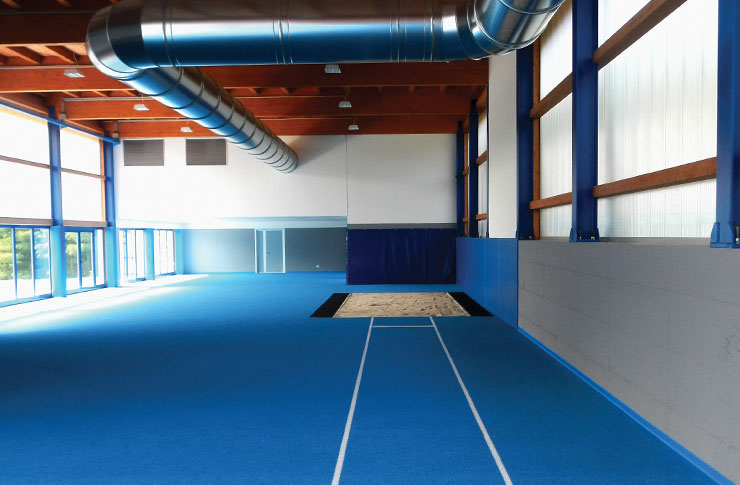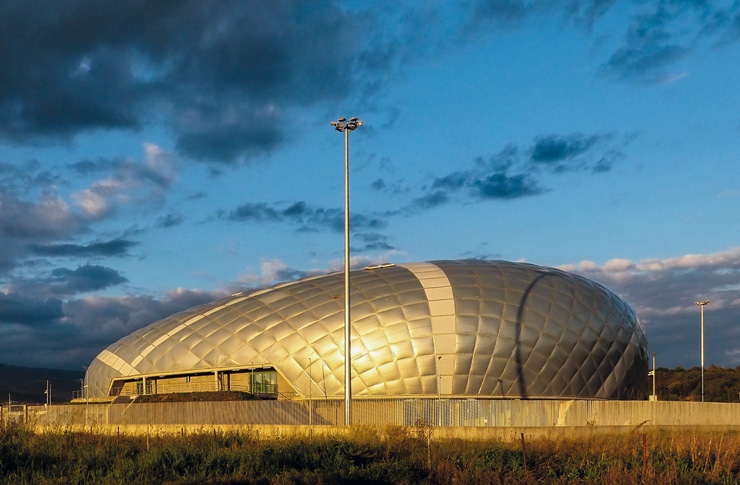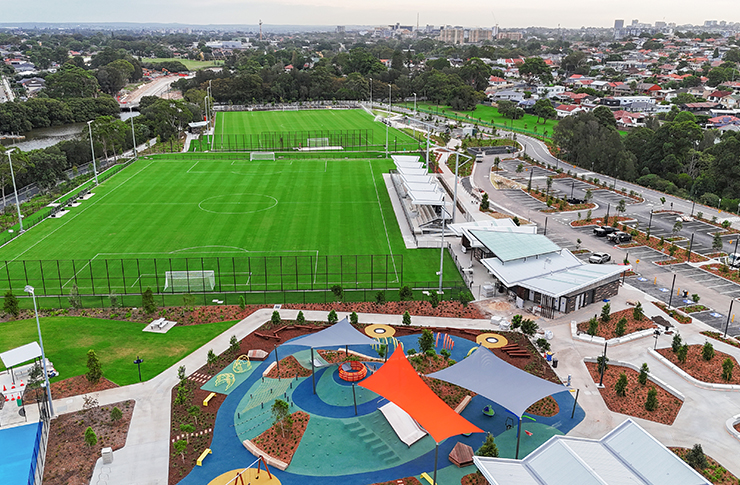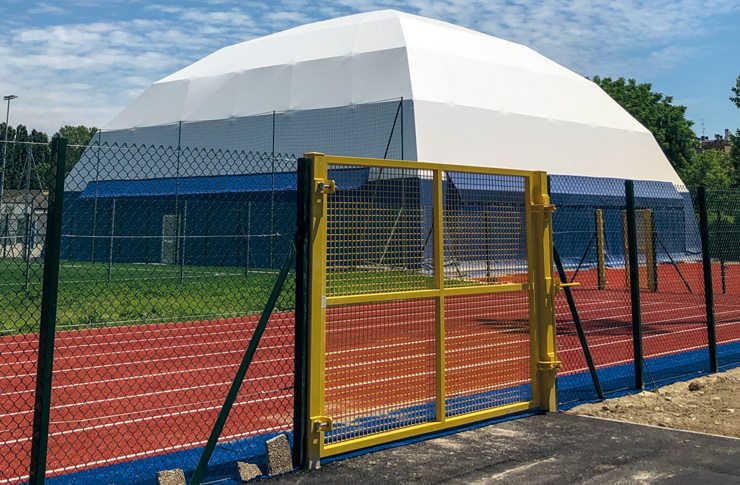The multi-purpose sports facility is located about five kilometers from the city center of Varese.
Varese: Upgrading of the sports facility with the creation of an indoor straight line

The sports facility offers its users three different areas of use, one for athletics, one for football and one for archery, each of which has its own entrance.
Unfortunately, however, the structure had a number of shortcomings related to wear and tear and natural obsolescence in particular in the athletics track as well as in the common services.
These problems concerned the evident wear of the surface of the track, with the onset of cracks and sagging localized even several centimeters, which no longer allowed to consider the track homologable and to ensure the safety of the athletes themselves.
Another important limitation of the facility was due to its “seasonality”, as being outdoors it can be used especially in favorable weather seasons.
On the basis of these considerations, it was considered appropriate to create a new block, adjacent to that of the existing services, which would house indoor spaces useful for training.
The extraordinary maintenance works carried out on the sports surface of the athletics track, the platforms and the launch cages, after the removal of the old covering and the restoration of the flatness, led to the complete remaking of the surface, with the laying of a synthetic layer cast, semi-draining, two-colour in the thickness of 9/10 mm, and the subsequent sprayed finish, for a thickness of 4/5 mm. For the colour, the traditional red colour has been maintained.
The new facility houses a straight line consisting of 4 lanes of useful length 60 meters plus space for deceleration, a platform for long jump, one for pole vaulting and a space for high jump reduced. The new structure is located adjacent to the perimeter of the existing gym, giving rise to a single body of services, the same is designed with a planimetric distribution that provides at one end a larger space that can accommodate the equipment for carrying out activities with a free body and high jump. Architecturally, the intervention highlights in its volumetric aspect the sports functions present inside: in particular, the building has two distinct heights, one more similar to the existing gym and changing rooms, the other, connected in a progressive way, is much higher and is functional to the performance of the pole vault, with a useful height of 8.50 m inside.
The surface of the indoor track, light blue, is made of a synthetic mantle cast sandwich multilayer, with topping finish sown; being an indoor track, the surface is waterproof. The structure is equipped with air heating and ventilation system, and lighting system made with LED lamps.










