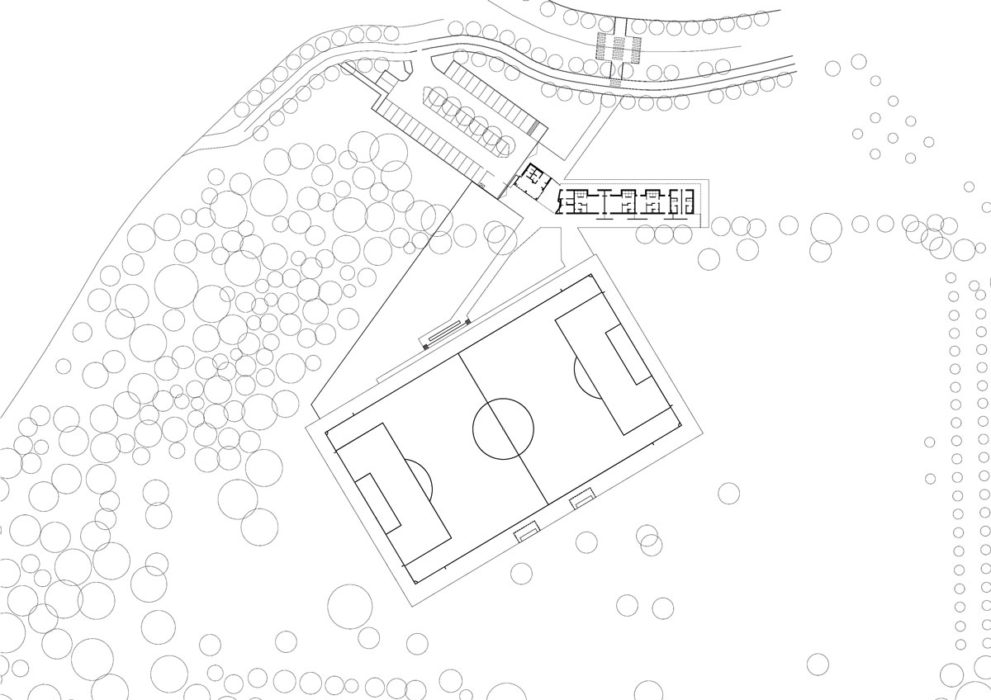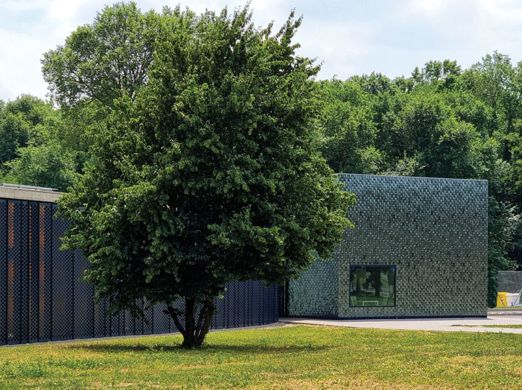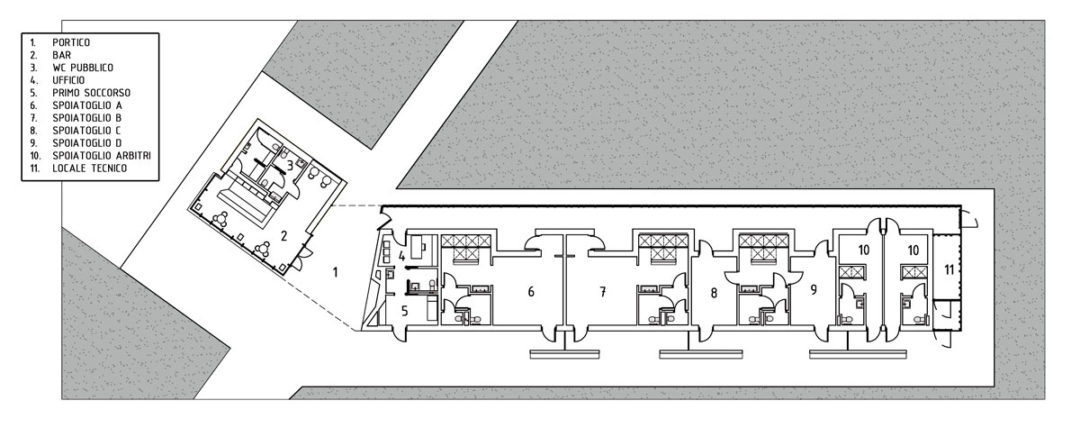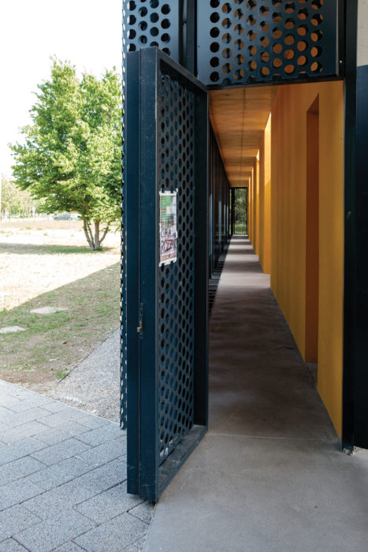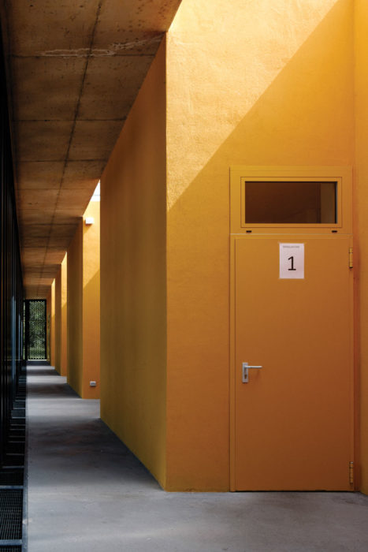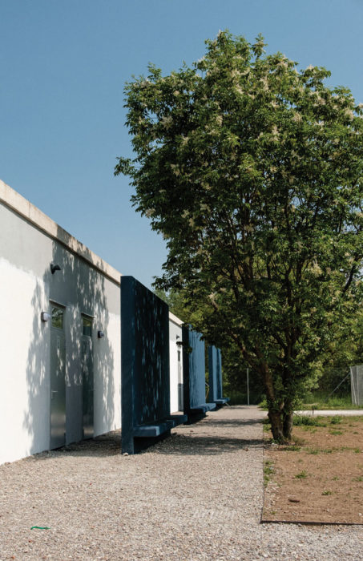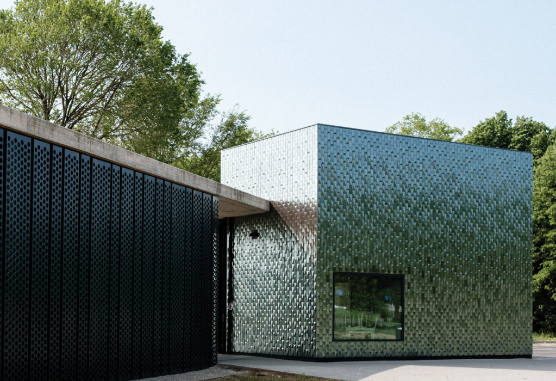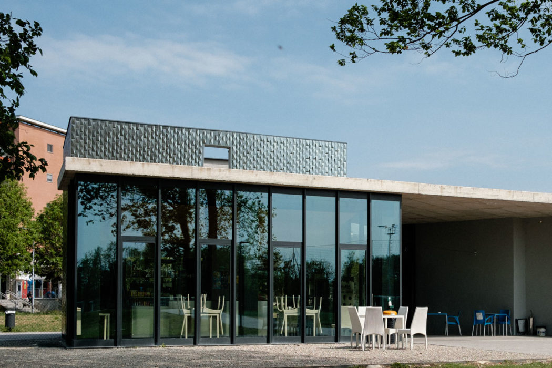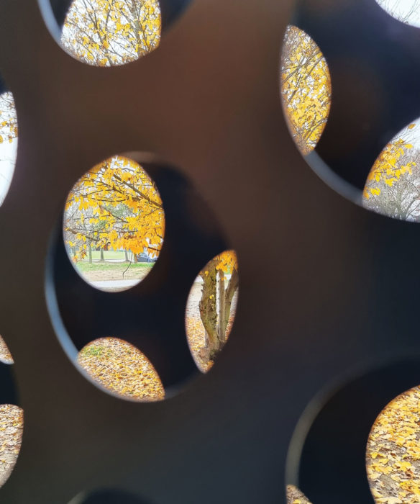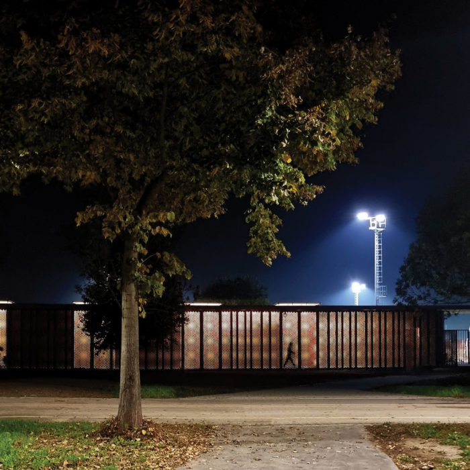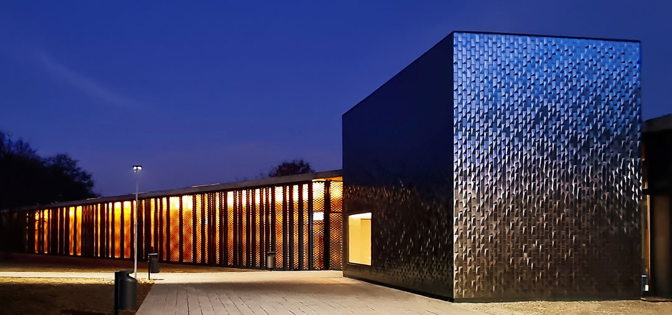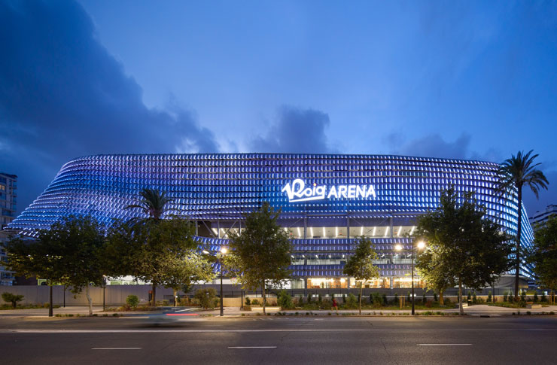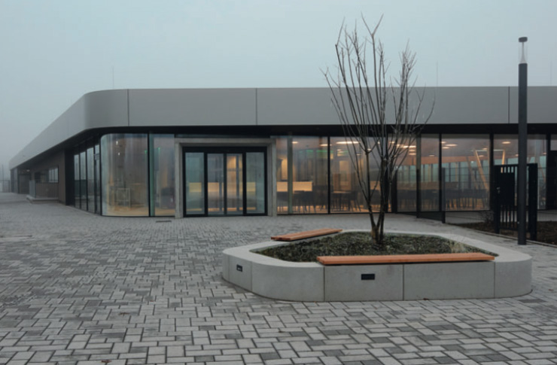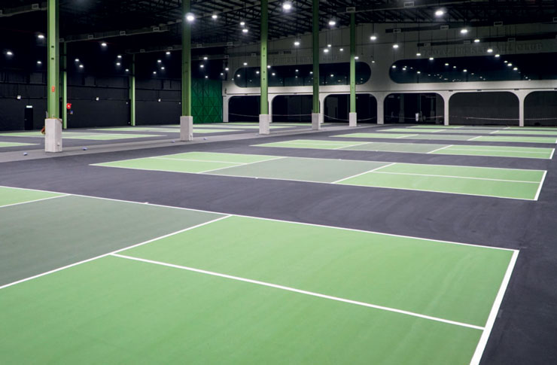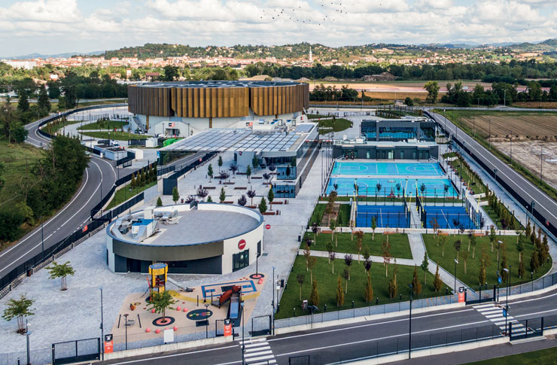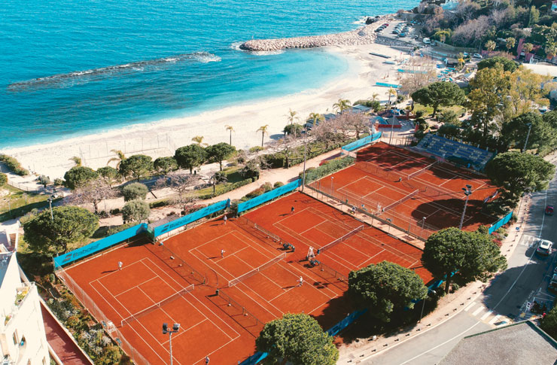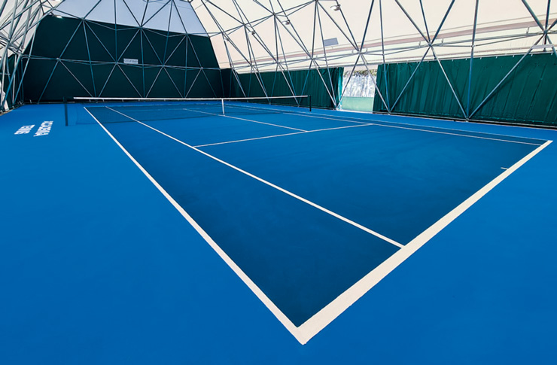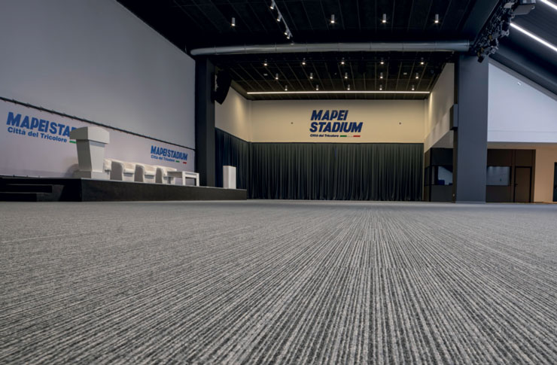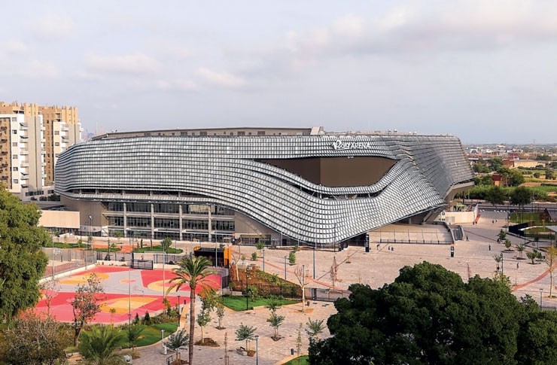A careful choice of materials and finishes characterizes the building serving the new eleven-a-side soccer field with synthetic grass, recently built on the edge of the Parco Agricolo Sud Milano in Rozzano.
Rozzano (Milan): a small sports centre for football
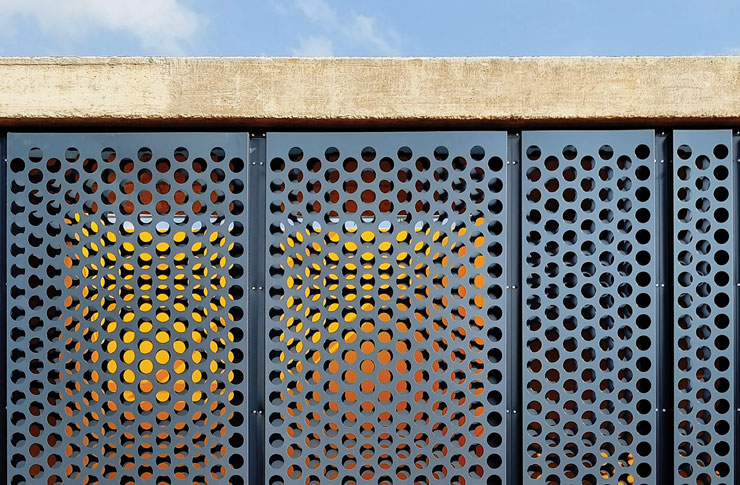
The new sports facility consists of a small centre for amateur and competitive football, intended to host local events with a public presence on public holidays. Next to the artificial turf football pitch, a single-storey building has been constructed, designed according to good practice dimensional criteria for a neighbourhood sports centre, while still meeting minimum sports requirements.
In terms of distribution, the building is divided into two volumes: a ‘tower’ for the bar and an in-line volume for the athletes’ changing rooms. The hinge space between the two volumes identifies the public entrance to the sports centre and intercepts the arrival of spectators; the athletes have a separate access. The “tower” is covered with ceramic tiles of different sizes and iridescent finish. The north-west side of the changing room volume is clad with laser-cut perforated sheet metal panels, custom-made and powder-coated in grey-blue.
The outdoor areas covered by the eaves overhang and bounded by perforated sheet metal cladding are lit from above by indirect natural light obtained through suitable sunscreens integrated into the skylights. The study of the lighting of the yellow distribution corridor is an integral part of the design of the main fa├žade of the building.

