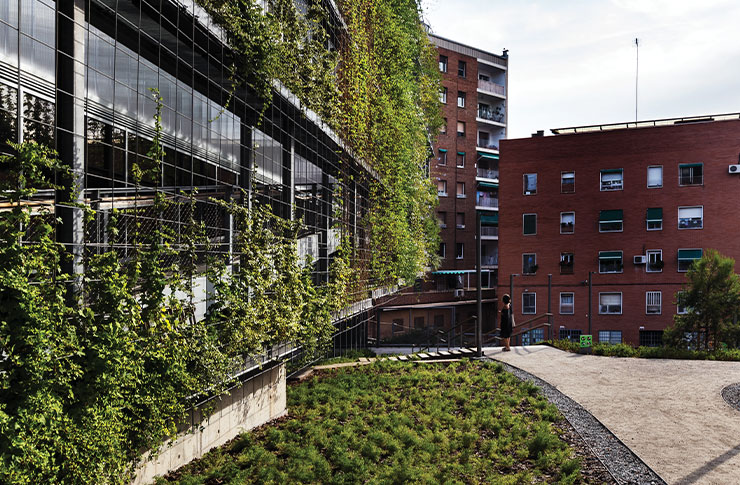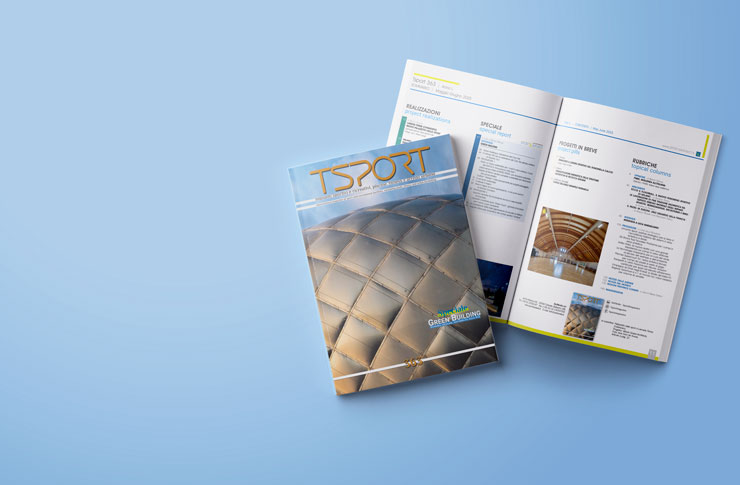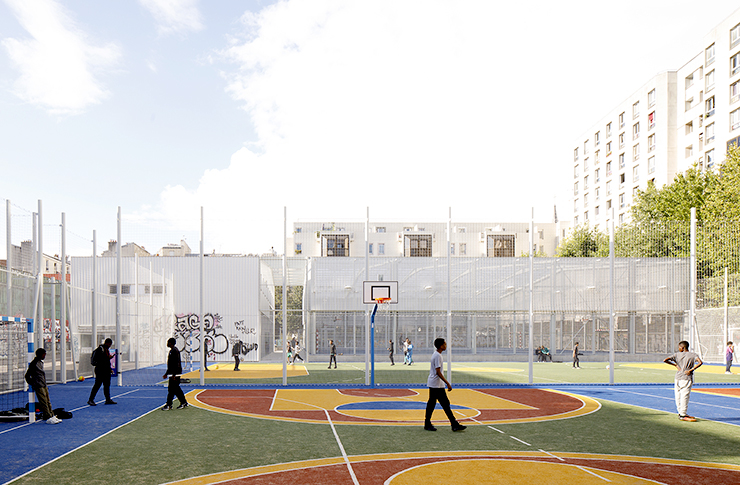In 2014 the Barcelona City Council held an architectural competition for the landscape planning of an interior urban block and a sports facility consisting of an indoor heated swimming pool and a sports court.
Barcelona (Spain): Turó De La Peira’s Sports Center

The winning proposal was valued for its landscape integration of a singular greened building in an interior urban block and for its commitment to sustainability and respect for the environment.
The new facility is composed by the overlap of two large spaces; Heated swimming pool on the ground floor and sports court on the upper floor. The facade to Sant Iscle Street has an urban character, with a corner porch that extends the sidewalk and invites us to enter.
The building is placed half-buried, adapting to the topography and bridging the difference in level between the two streets. The building minimizes its impact to the garden with a green gallery that surrounds it. The volume is one more element of the garden, not mimicking but dialoguing with it. The design of the building has been carried out with passive architecture criteria. The compact and embedded volume in the ground minimizes the façade surface avoiding thermal losses. The climatic conditioning and ventilation of the court takes place exclusively with natural systems. 24 skylights and lateral windows monitored by sensors, ensure proper cross-ventilation and lighting.
The building has an aerothermal system that allows the recovery of heat for the production of hot water.
The excellent characteristics of the wood in relation to its lifecycle, was one of the reasons for choosing the prefabricated system in laminated wood. The environmental impact is considered null. It was also assessed its good mechanical performance, its adequacy to the environment of the pool, its lightness and consequent savings in the foundations and its short construction time.










