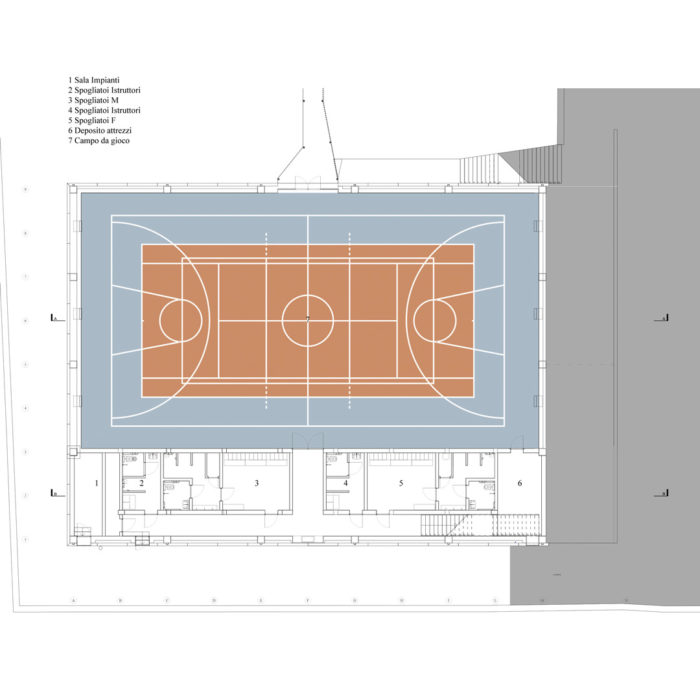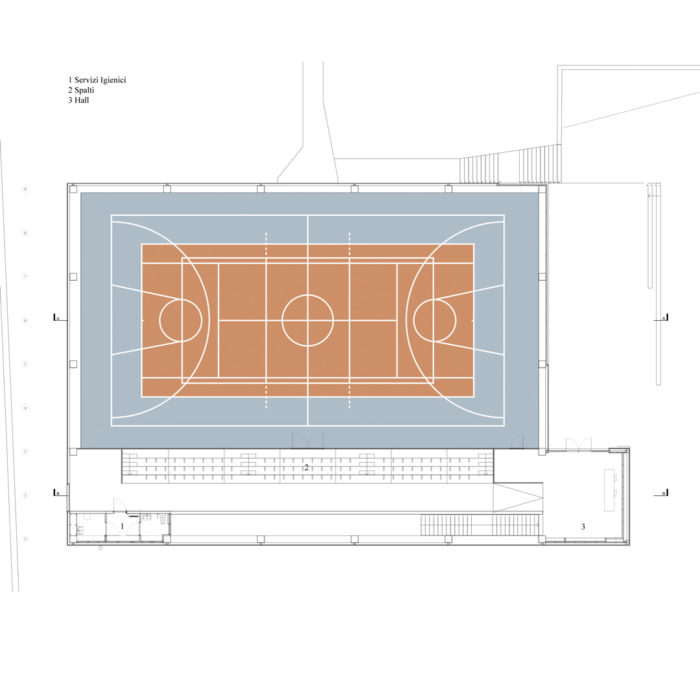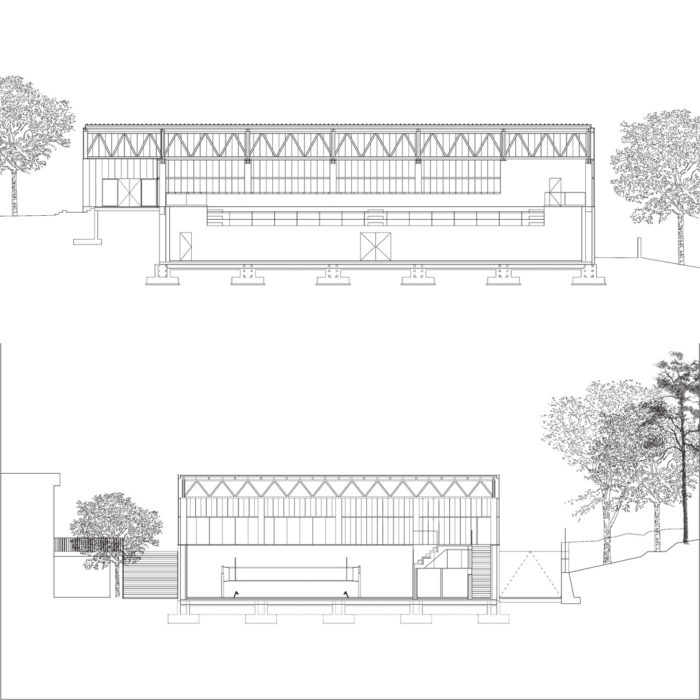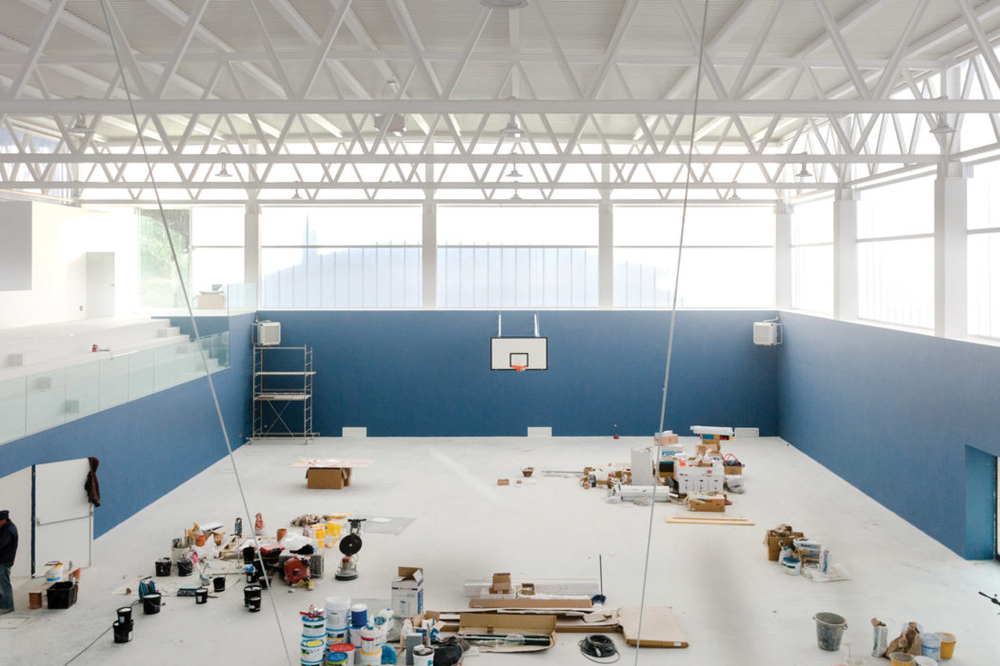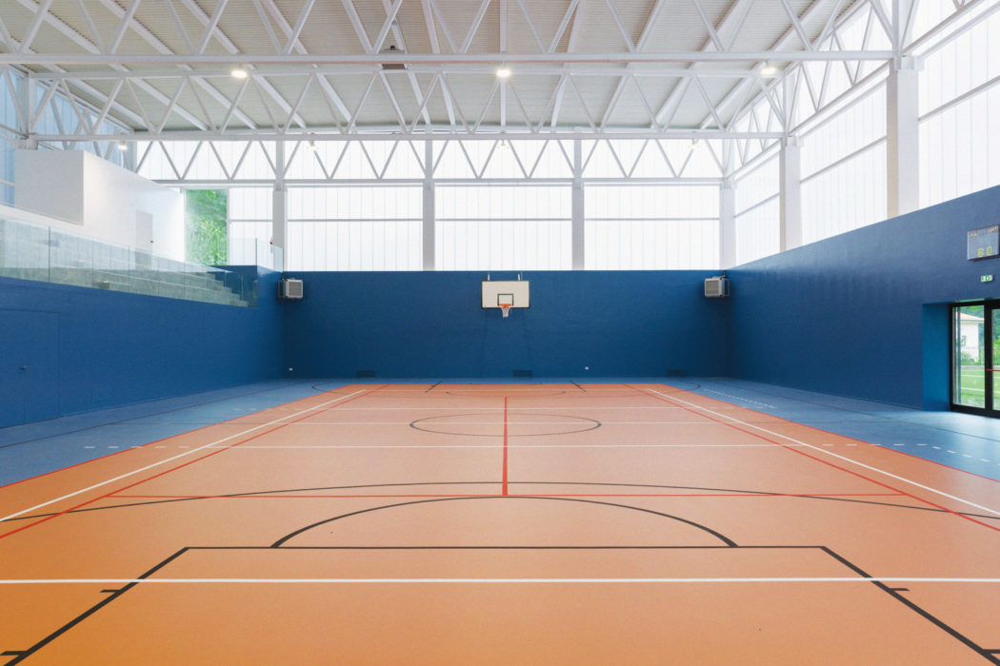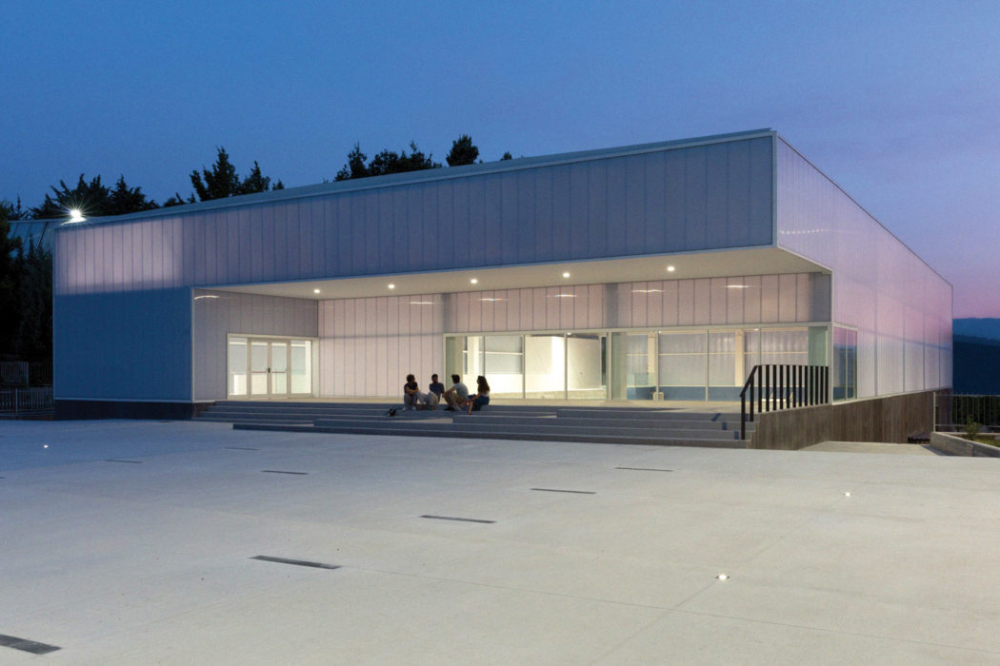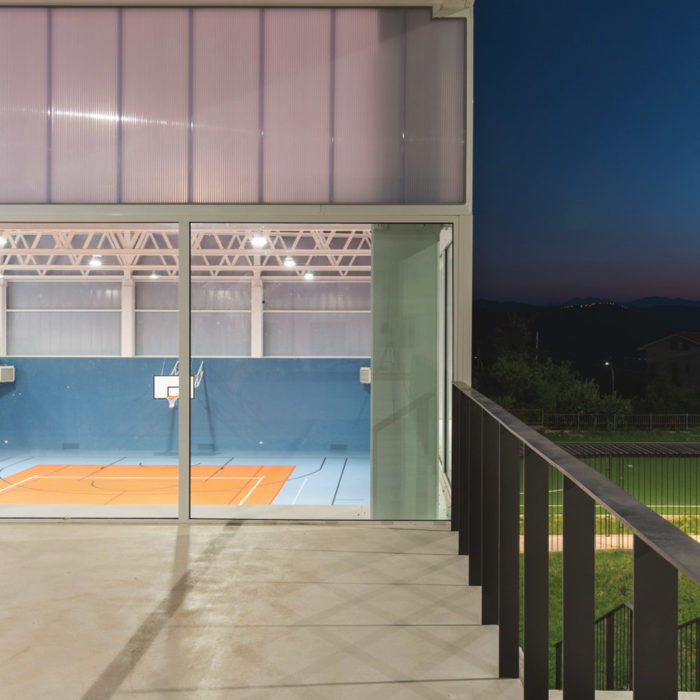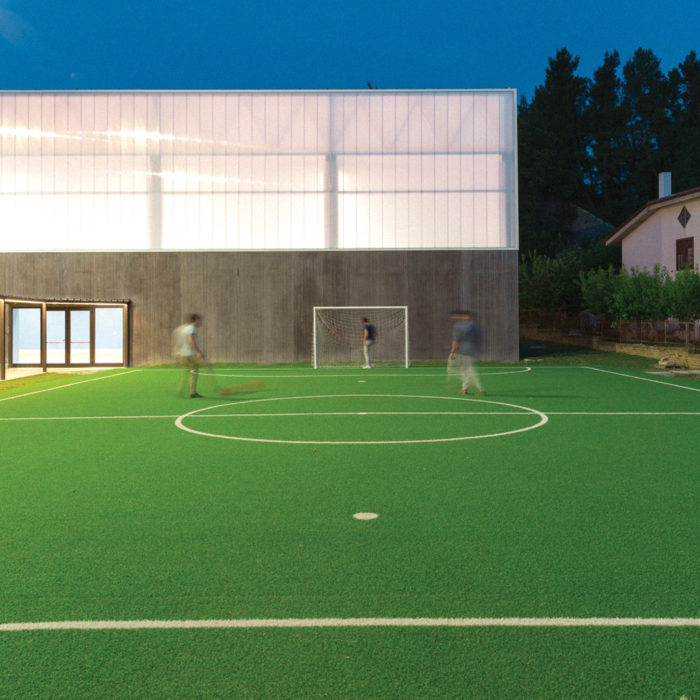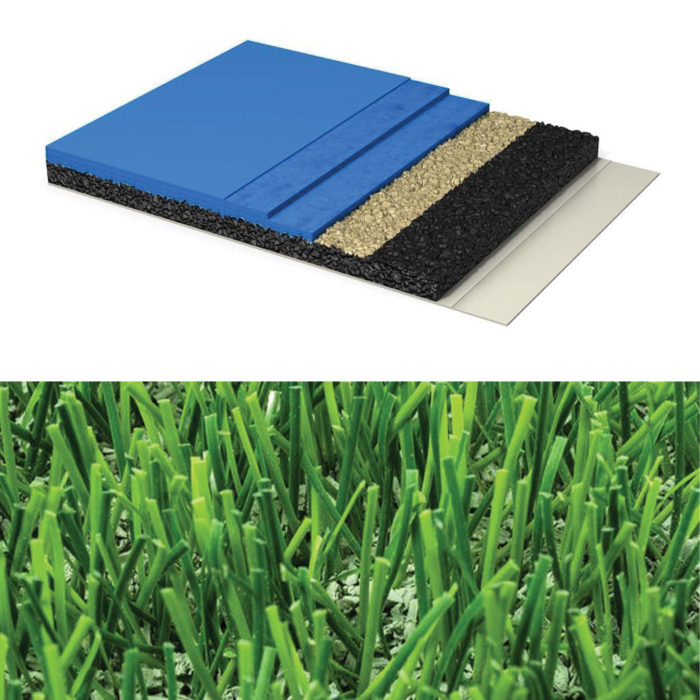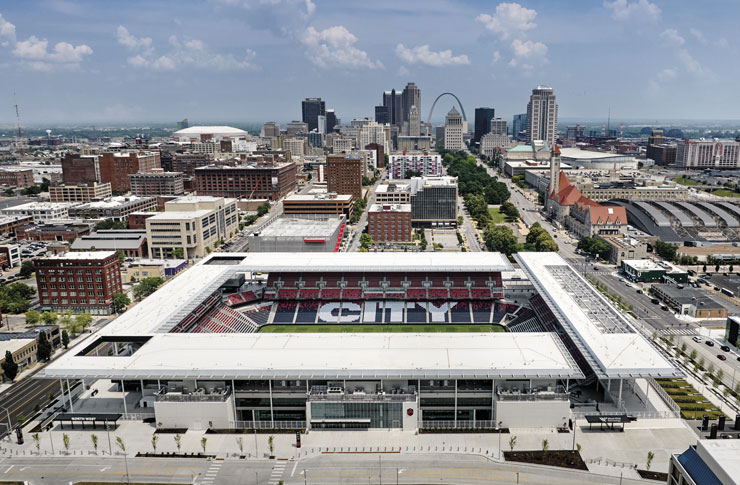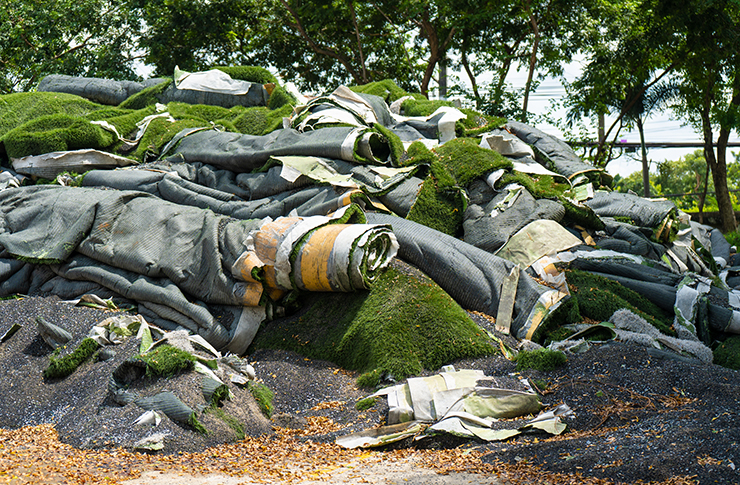after demolishing the volume of the old middle schools, the municipal administration of Gissi has chosen to build the new multipurpose gym.
Gissi (Chieti): Sports Hall
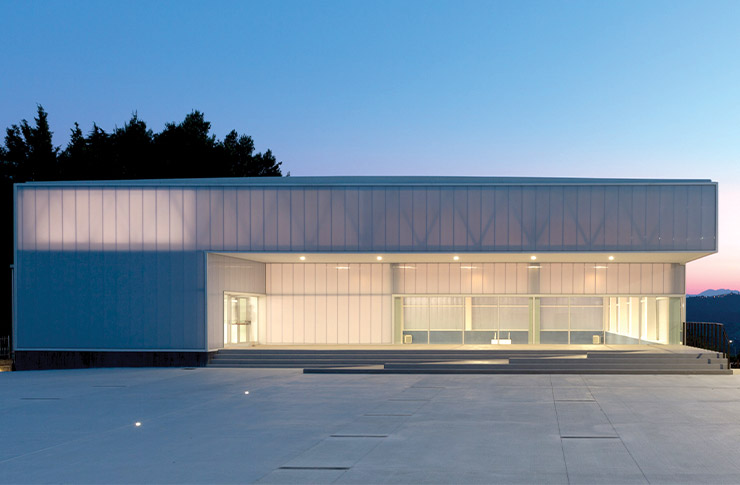
The project consists of an indoor sports facility that is mainly used by school pupils and partly by the citizens.
The presence of the school complex, the existing sports facilities and the bordering green areas conditioned the design choices. The idea was to create a volume that would attract the entire service area, and that would be easily visible from the neighbouring public areas, the municipal villa, the stadium and the swimming pool, even at night.
The volume, taking advantage of the existing change in height, is divided into two levels: the upper level (at the level of the car park and main entrance) is more transparent and permeable; the lower level is conceived as a more material base, anchored to the ground. The upper part of the building next to the car park is intended to be an attractive, warm place that makes semi-transparency an element of curiosity and discovery, to establish a visual relationship from the outside with the activities taking place inside the gym.
On the entrance front there is also an entrance ramp and an external cover to entertain people also from outside, from here it is possible to see inside the structure of the gym through the glass window placed on the short side of the entrance, from the ramp it is possible to access to the entrance hall of the gym.

