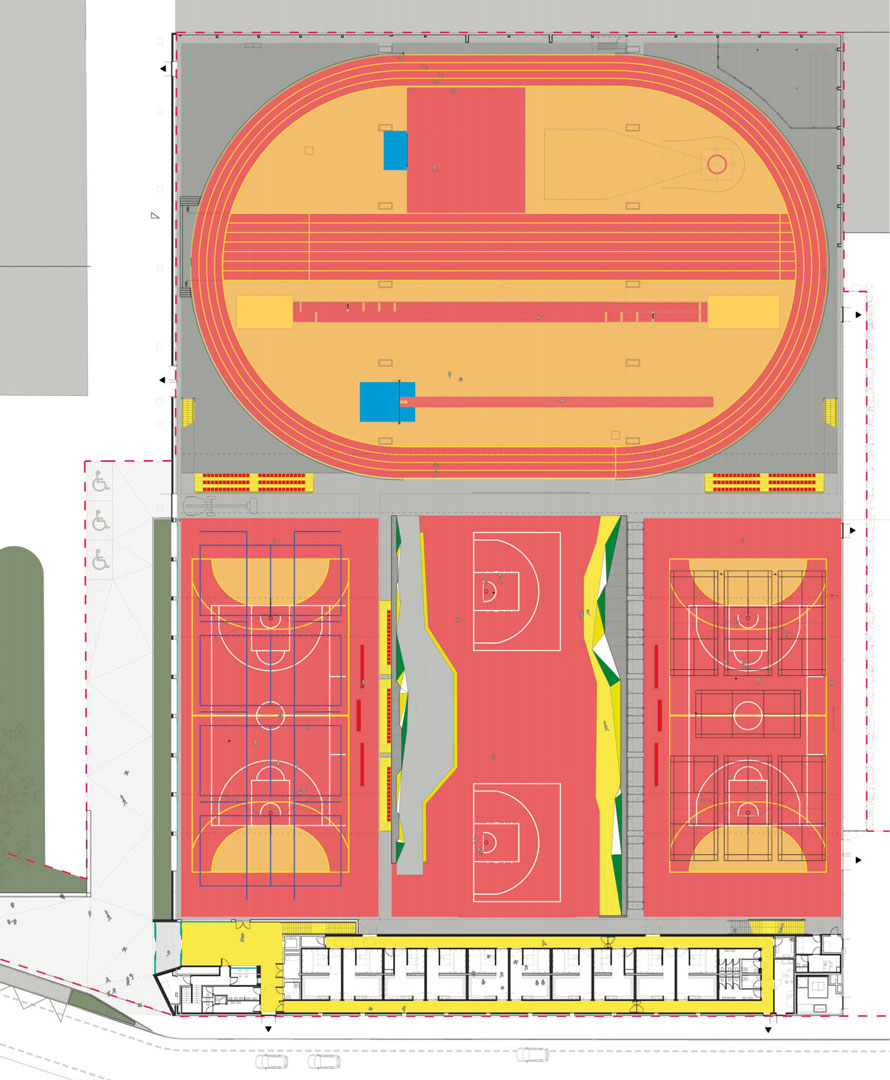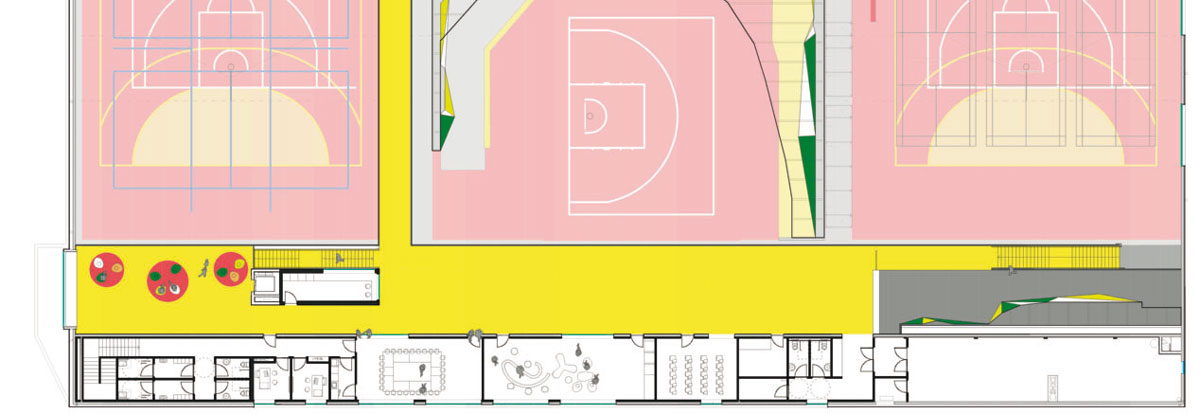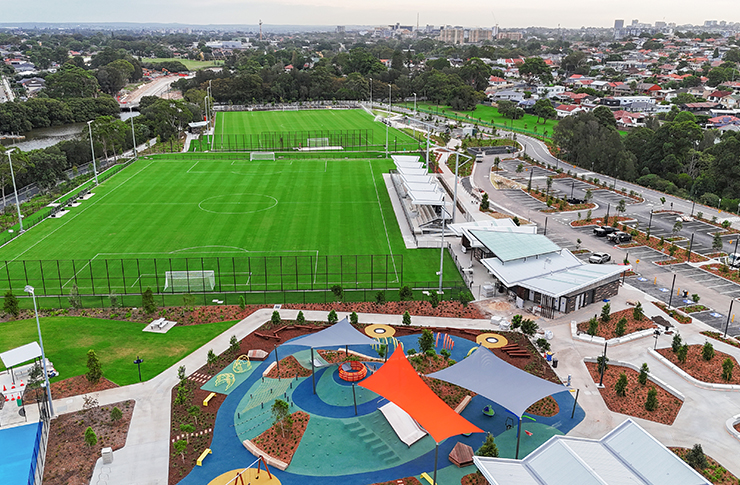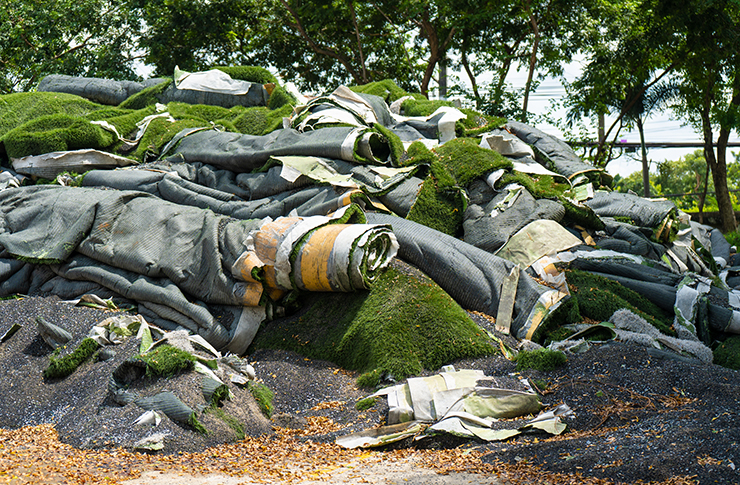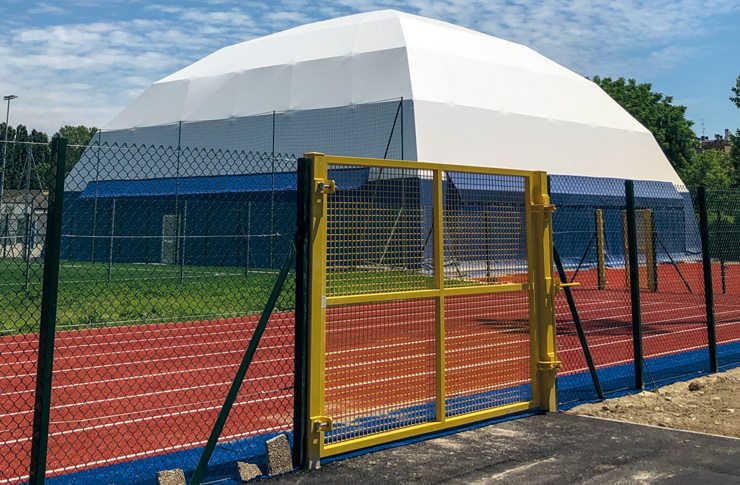In Tarbes, France, in the Arsenal district, a large industrial shed has been transformed into a colourful 1100 square metre multi-purpose sports centre for athletics, team sports and climbing.
Tarbes (France): from industrial warehouse to multipurpose sports centre
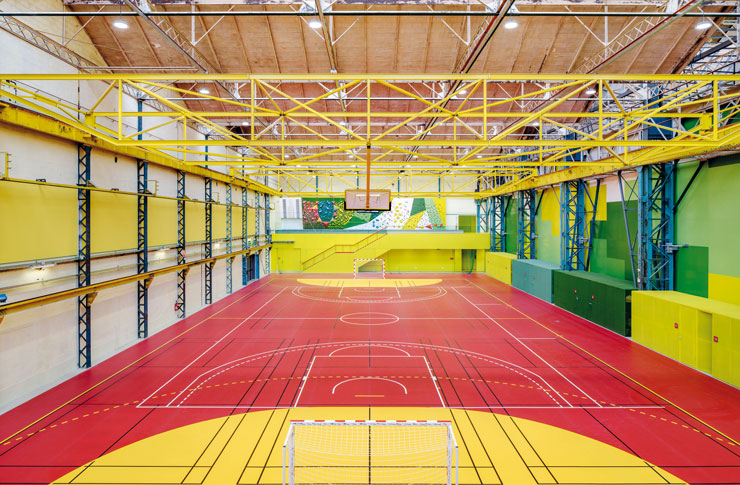
The project is the result of an ideas competition for the transformation of an old military industry building into a large sports centre of reference for the city of Tarbes, the region and the country.
The building, oriented north-south, measures 125 m long by 85 m wide, organized into a 20 m high central building and two 13 m high side buildings.
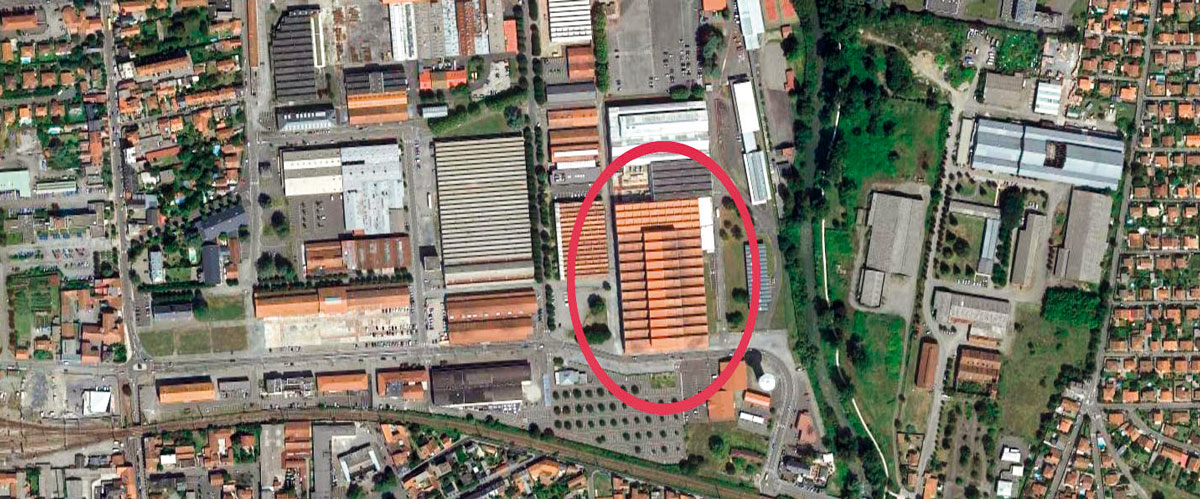
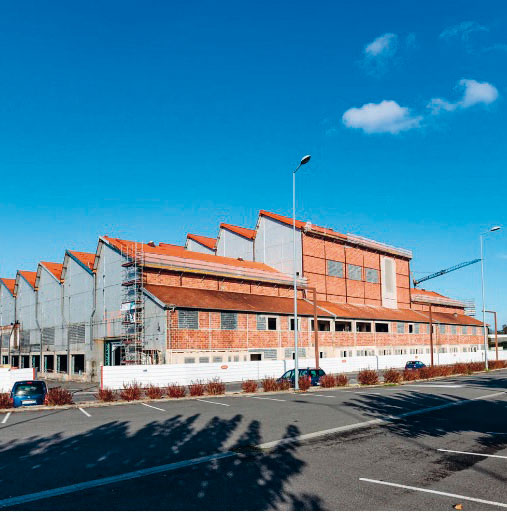
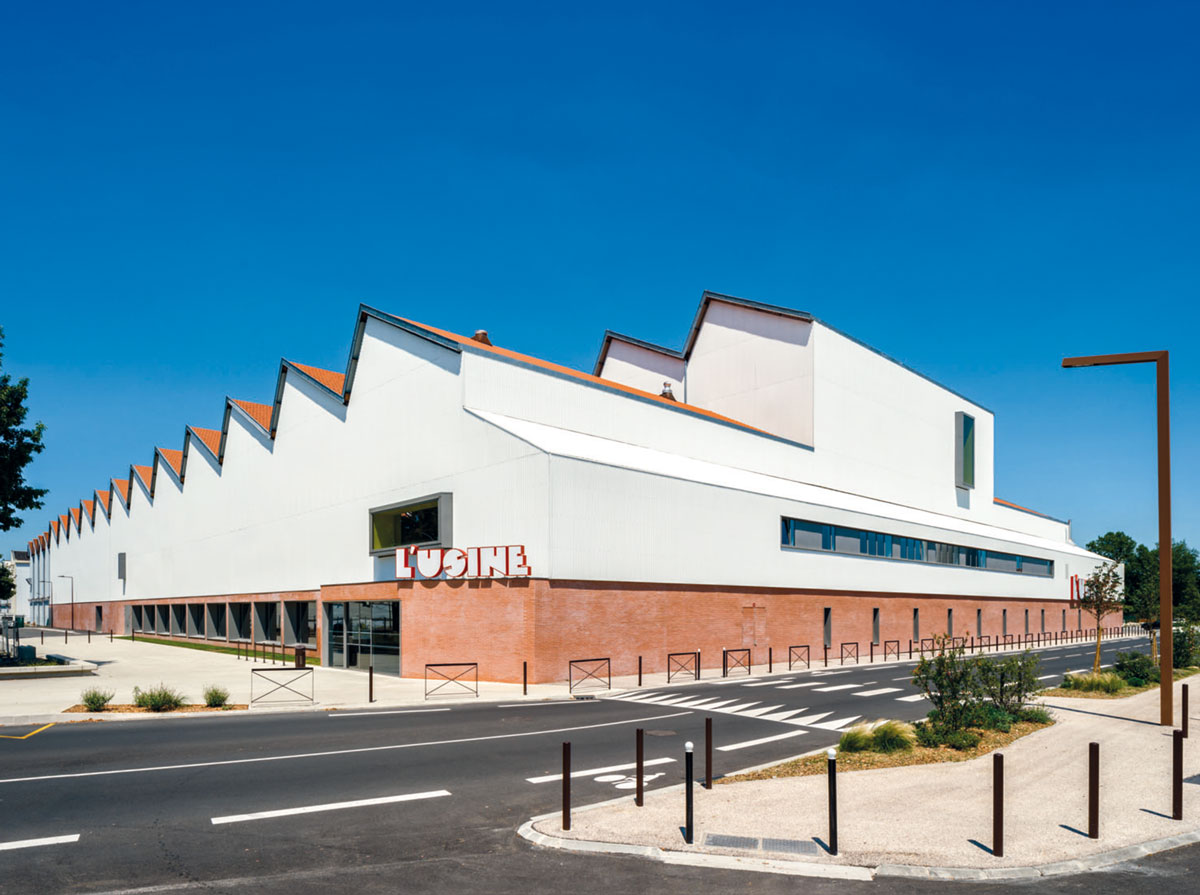
Ortophoto of the Arsenal district, with building 313 in evidence.
In the centre, the building before work and on the right after renovation.
Endowed with a clear and repetitive geometry with a sawtooth roof, the buildings of the sports centre in Tarbes emulate the nobility of a cathedral, despite a very poor exterior appearance.
This nobility is confirmed in the interior thanks to the expressiveness of the polychrome structure that, although worn by the passage of time, defines the character of the space with the spectacular zenithal light that penetrates the glazed roof across fifty percent of its surface.
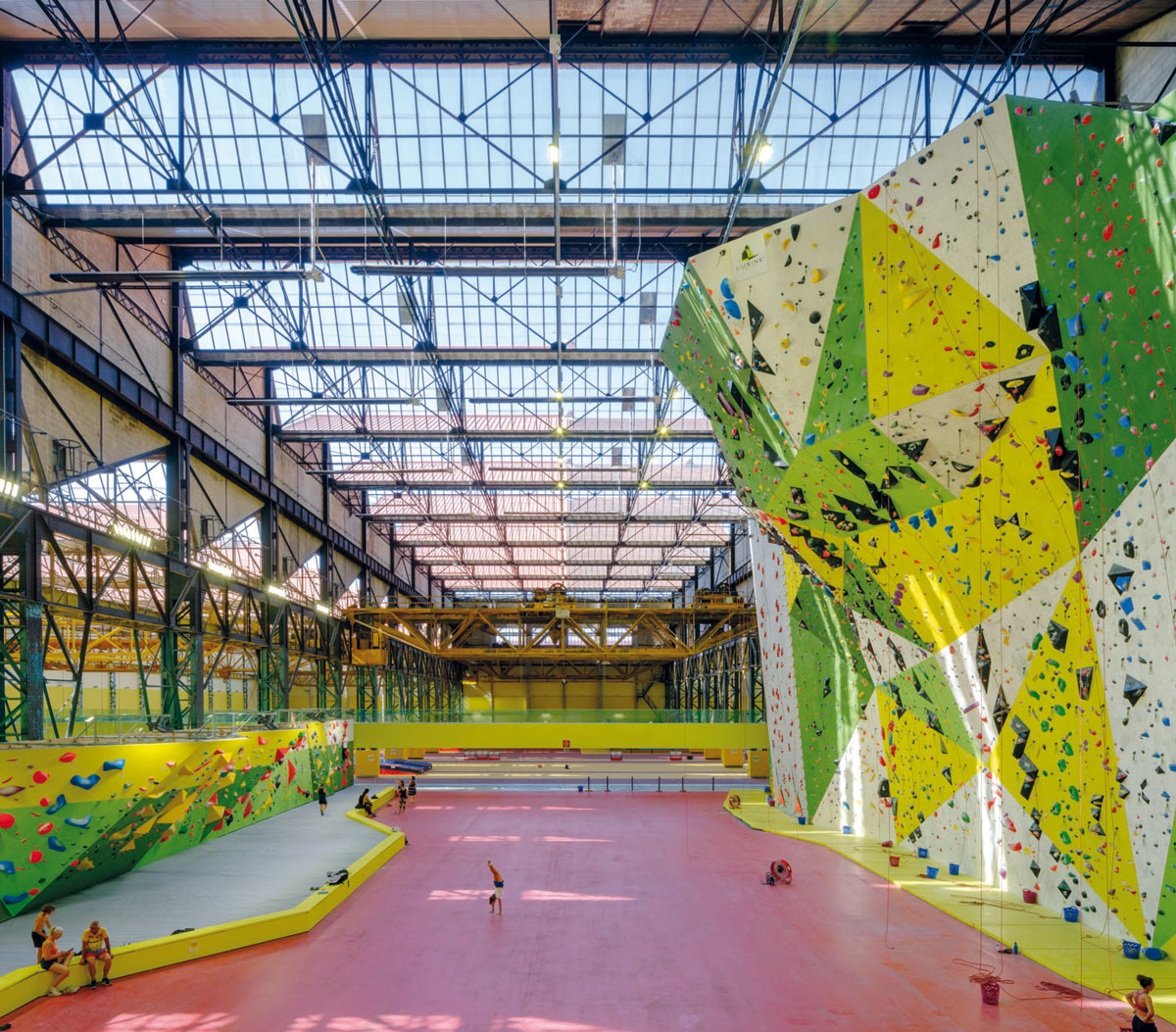
The climbing hall with the boulder wall on the left and the lead on the right.
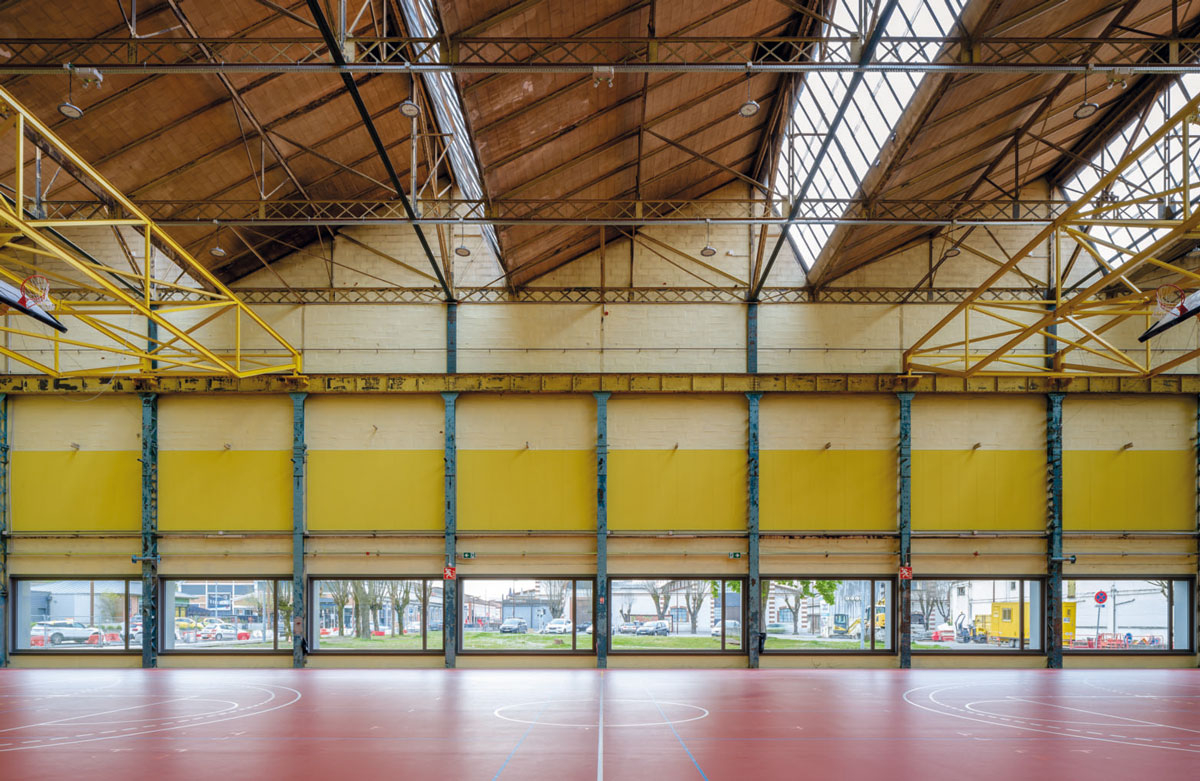
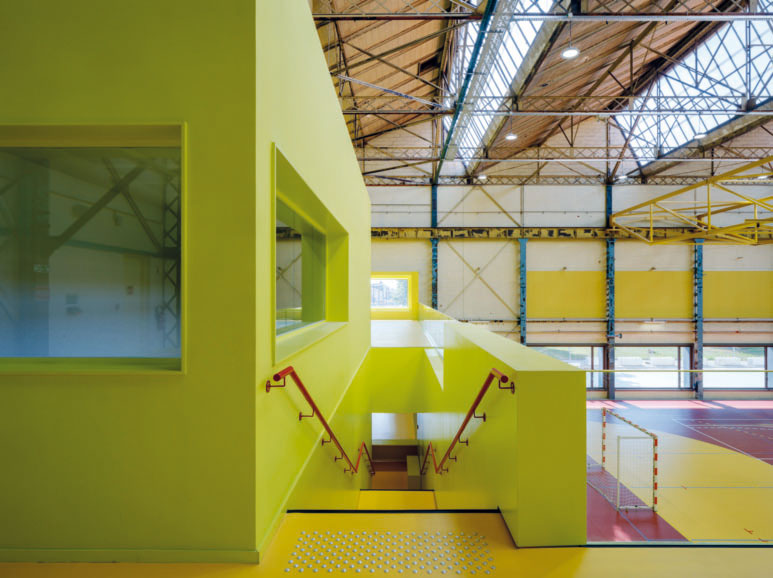
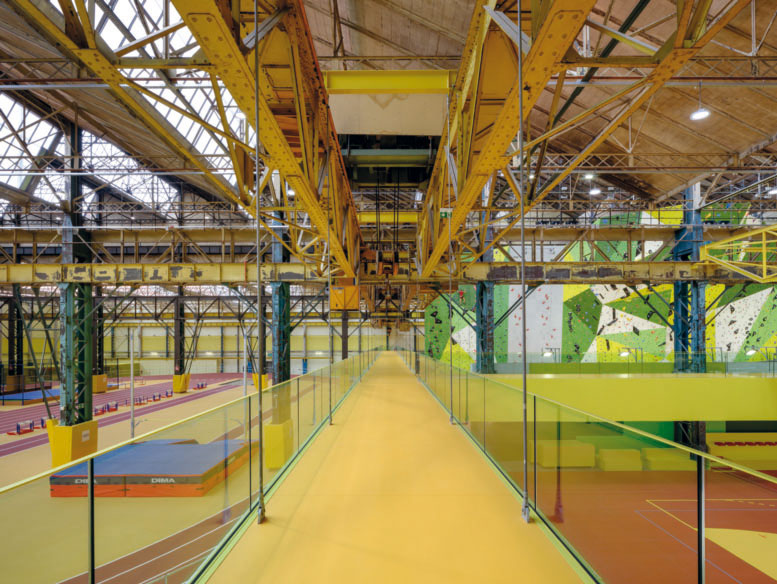
On the one hand, architects Idom intervened on the flooring, hitherto gray, filling it with colors to define the new sports areas: athletics, basketball, handball, badminton and climbing.
On the other hand, the requirements of the new sports program (lobby, changing rooms, federation rooms, offices) are resolved with a block of intense yellow color that in turn forms two large climbing walls that are the protagonists of the central space of the project.

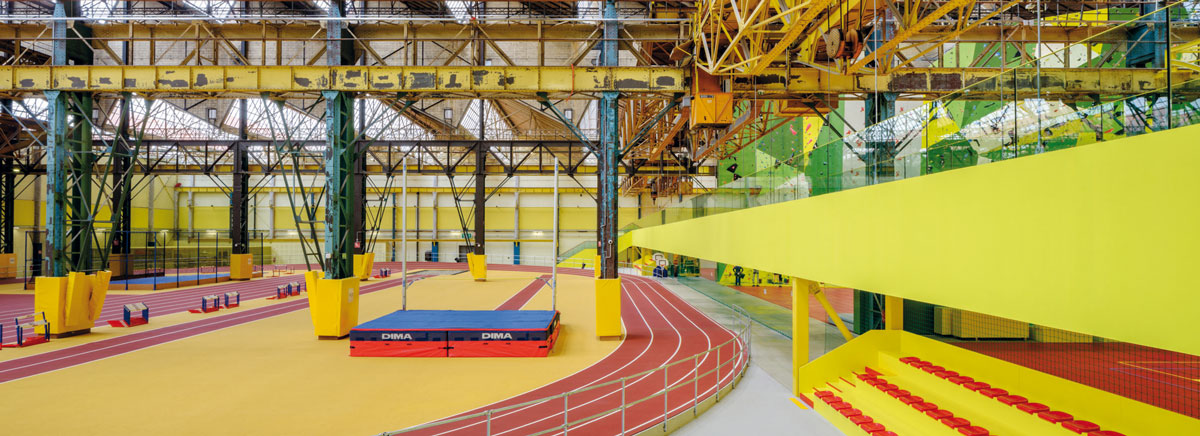
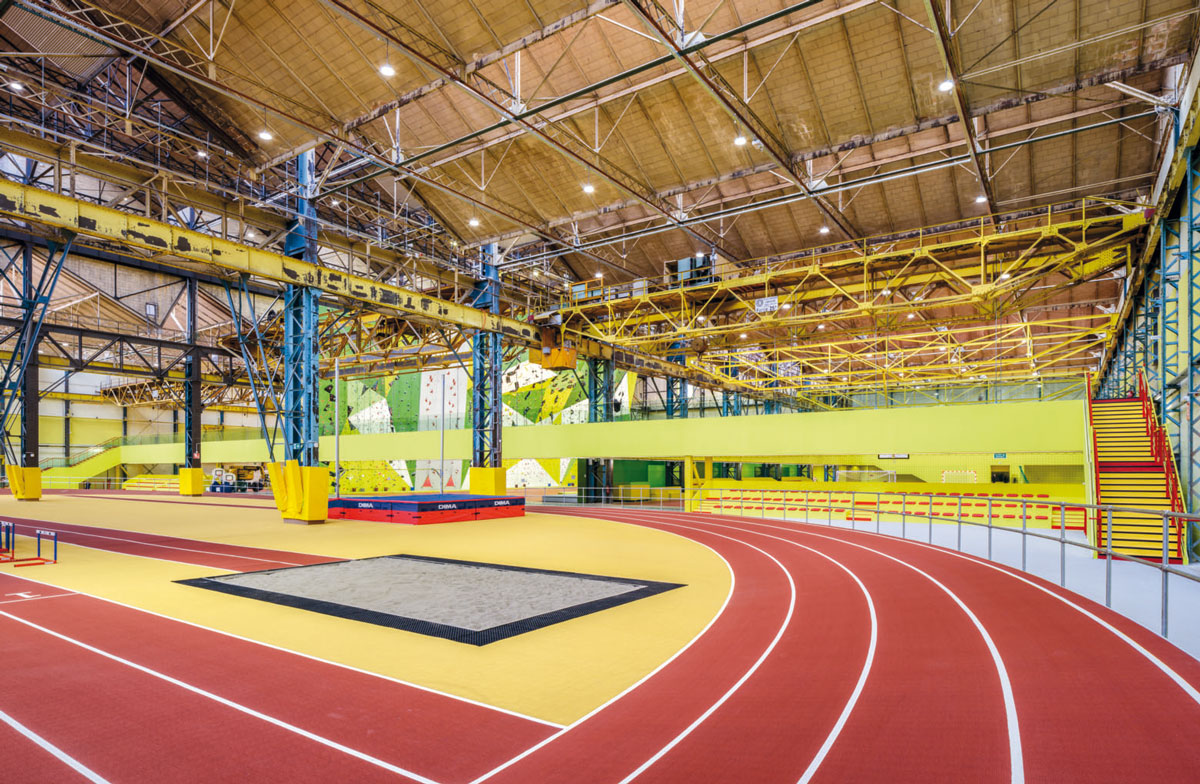
Views of the athletics hall
The Tarbes sports centre is perceived as weightless, floating in the industrial cathedral space thanks to the fact that it is embedded in the large pillars of the building and hangs from the pre-existing bridge cranes, thus giving them a new life.
This piece also becomes the upper tier for spectators and the element that defines the boundaries between the different sports areas.
Finally, the design provides the building with a new façade consisting of a brick base, in harmony with the architecture of the neighborhood, and white cladding that extends to the edge of the roof.



