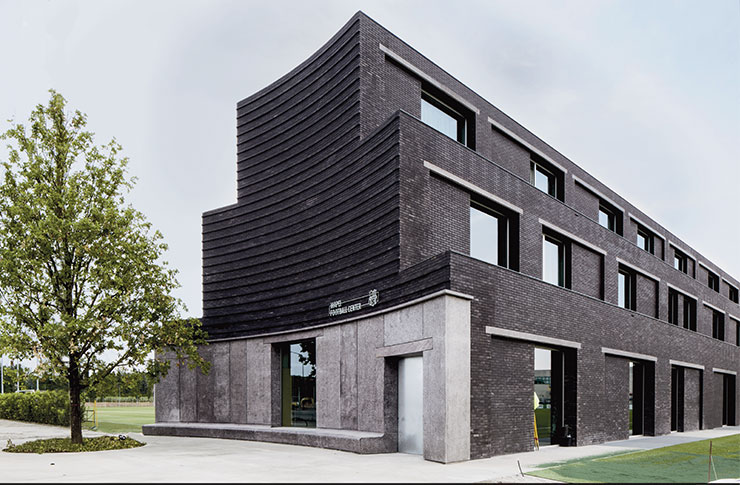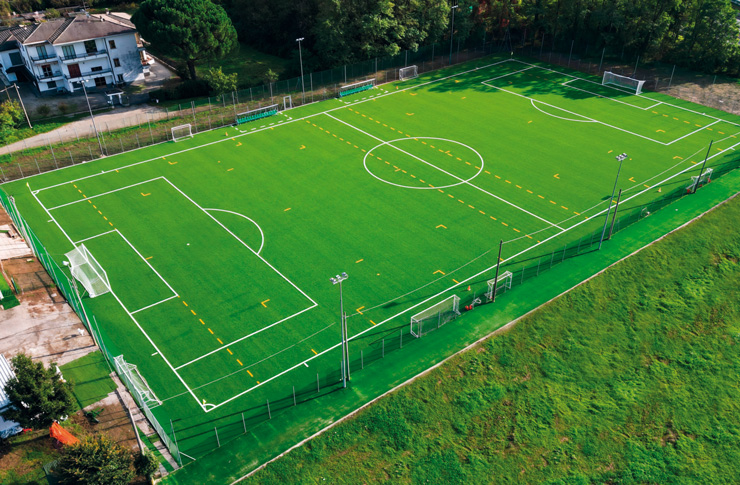The new Mapei Football Center is a complex of 45,000 square meters consisting of 6 football fields, including one with a covered grandstand, a main building and two smaller service buildings.
The new Sports Center of the US Sassuolo Calcio

The new Mapei Football Center is a complex of 45,000 square meters consisting of 6 football fields, including one with a covered grandstand, a main building and two smaller service buildings. The main building is located between two football pitches and measures 105 meters.
The building organizes the functional program on three floors: on the ground floor the public functions and the first team, on the first floor the youth teams and on the second floor the offices of the company. The volume of the building is the result of the superimposition of this sequence of spaces and functions. The project is an efficient and inventive response to a precise functional program. Through its shape, the project originally declares to be a special type of building, for which there are no types of reference.
The traditional origin of this salient volume, of its earthy material, of the concave facade proposes a special and delicate monumentality. The repetition of the structure and the unity of the building material refer to the functional agricultural or industrial architectures of the barchesse or the furnaces that characterize the Emilian landscape. Using simple and solid materials, and highlighting the structure that builds it, even inside, the building conveys the values of strength, sobriety and durability, in analogy to the values expressed by the team.










