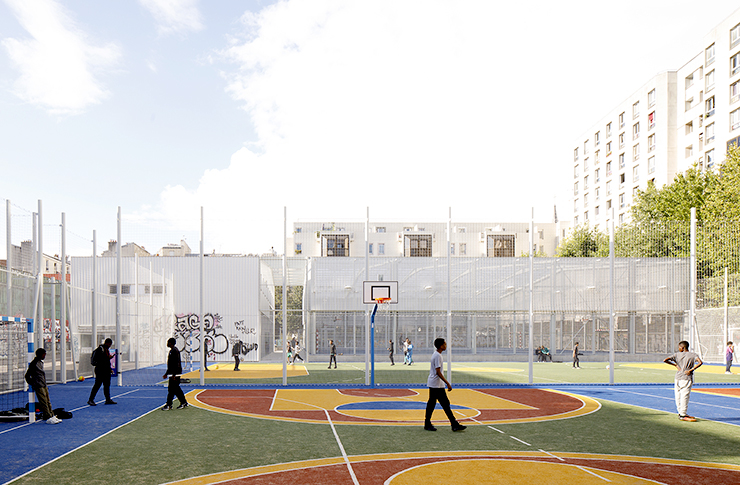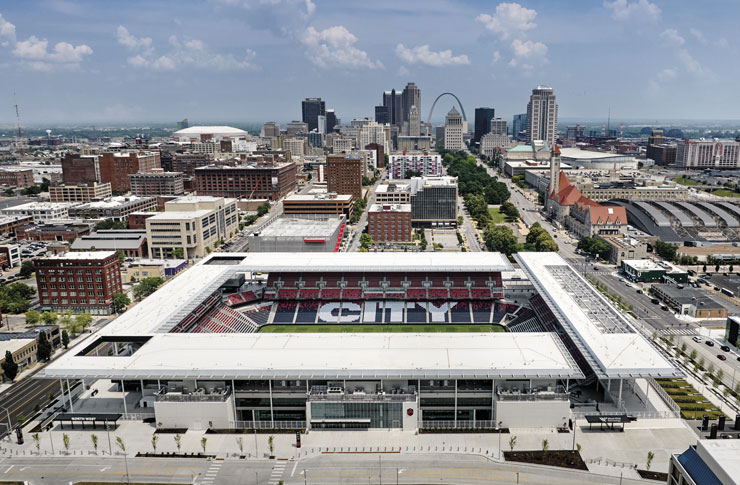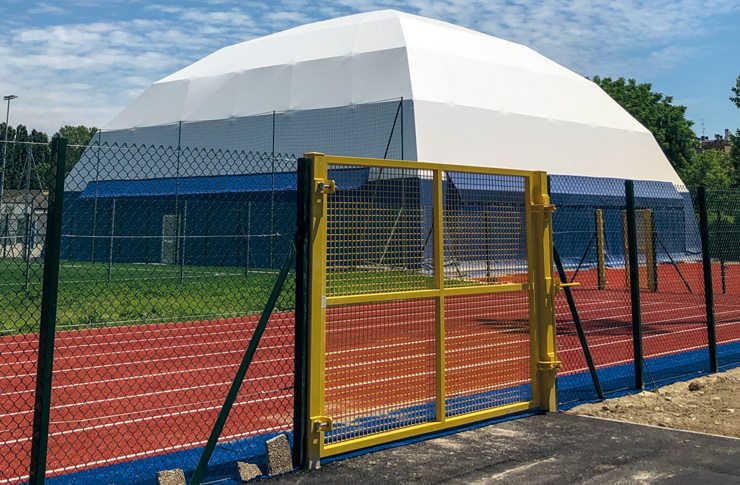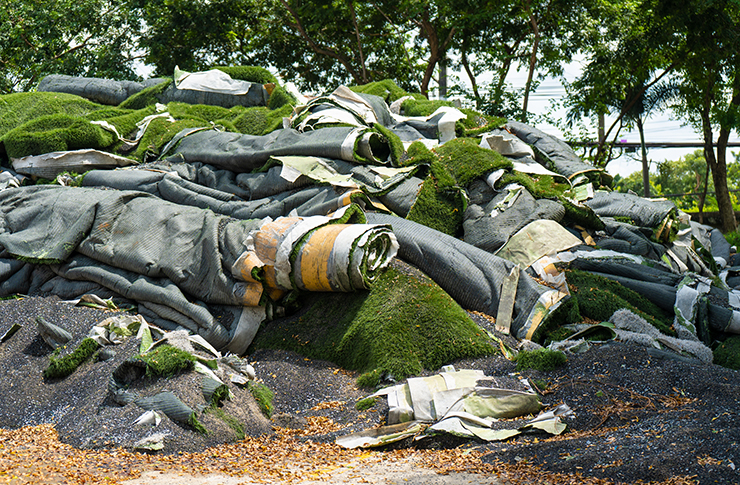The new sports center of the football club Ascoli Picchio 1898 FC is the subject of a large restructuring plan.
Sports center for football in Ascoli Piceno
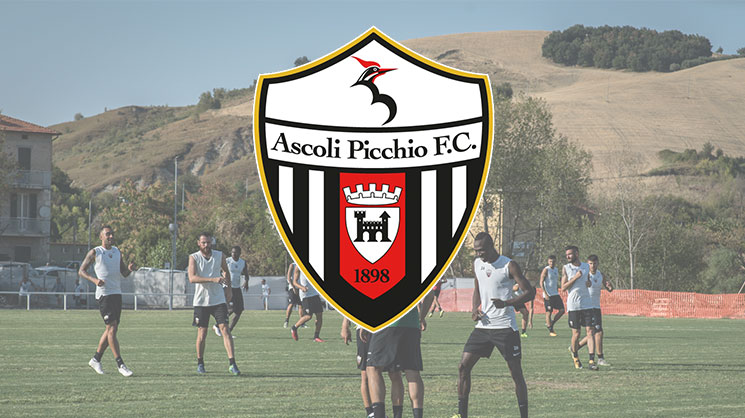
The planned investment, which is divided into phases, has provided a first step for the immediate re-entry into functionality with the rebuilding of sports surfaces and the complete recovery of the building used as changing rooms, gym and grandstand as well as the general rebuilding of internal infrastructures and installations. A second phase will involve the construction of a series of structures and services to partially open the center for external use.
In the first place, the building of extremely simple architecture had to assume a discreet representativeness for the entire structure, therefore it was necessary to give an expressive dynamism both for users and for occasional visitors, in order to enhance the company’s brand.
Secondly, for a series of problems related to the construction technique of the facades and an analysis of the situation detected on the state of deterioration of the building, it became clear that a new skin had to be given to the building with a thermally valid external layer.
From an analysis of the solutions available, it has emerged as an optimal solution for the indicated use that of a ventilated wall with external skin in HPL, able to offer excellent thermal performance, mechanical resistance of the high external face and last but not least an architectural expressiveness adapted to the context with the possibility of linking the colors to those of the sporting society.
The finished work is an iconic band of social colors in black and white with emphasis on different bodies along the 103 meters of the building.





