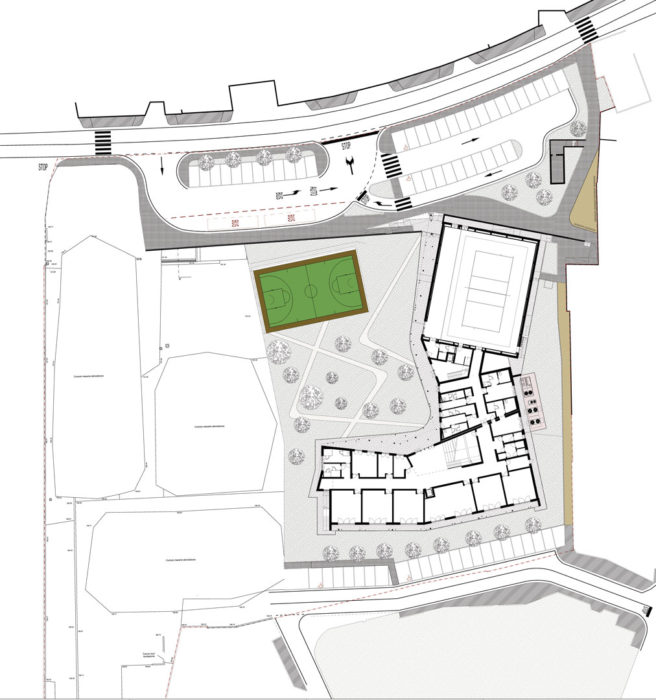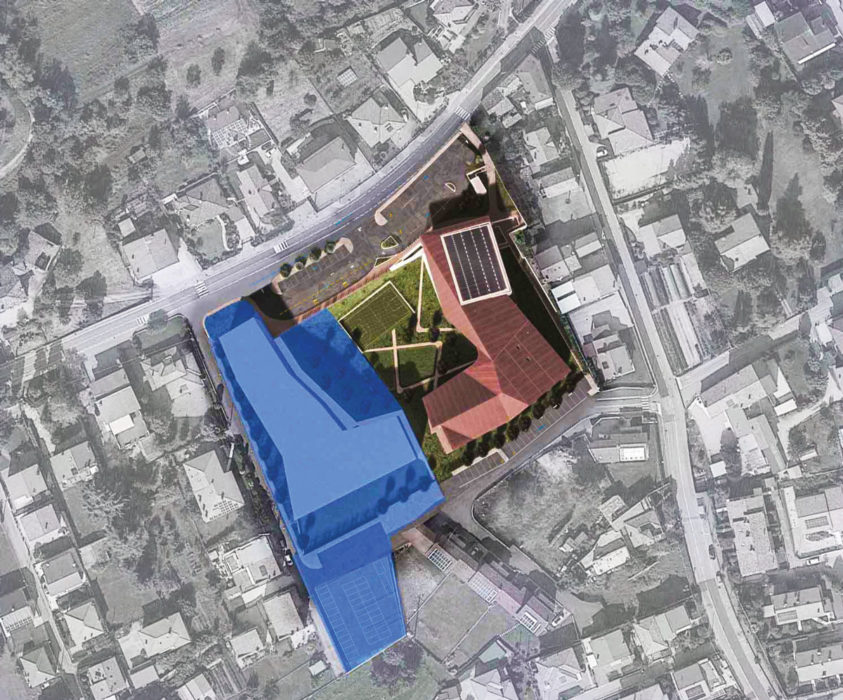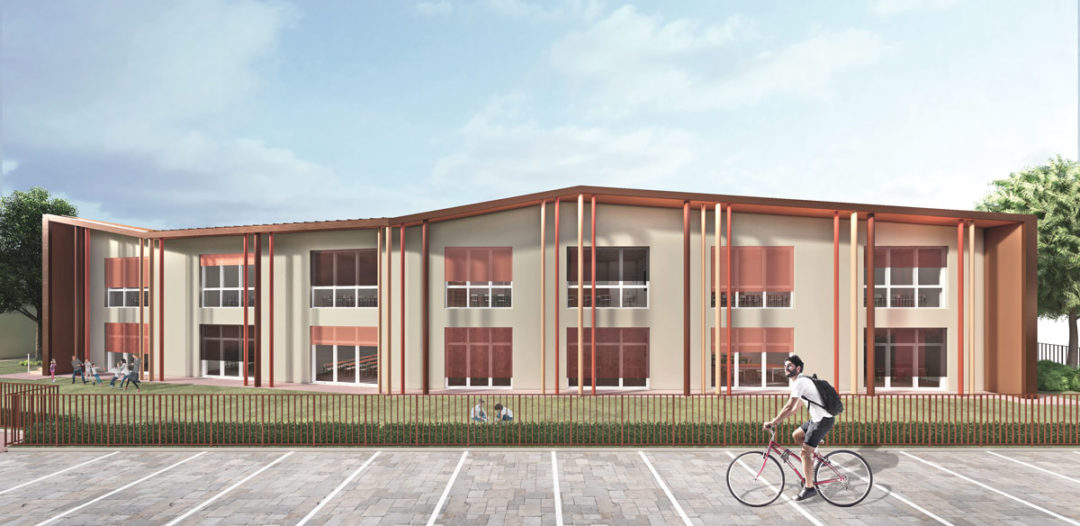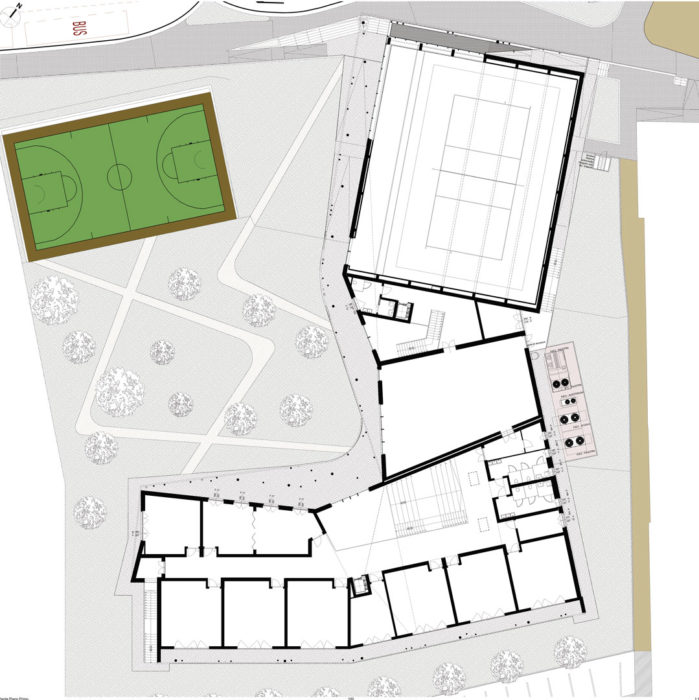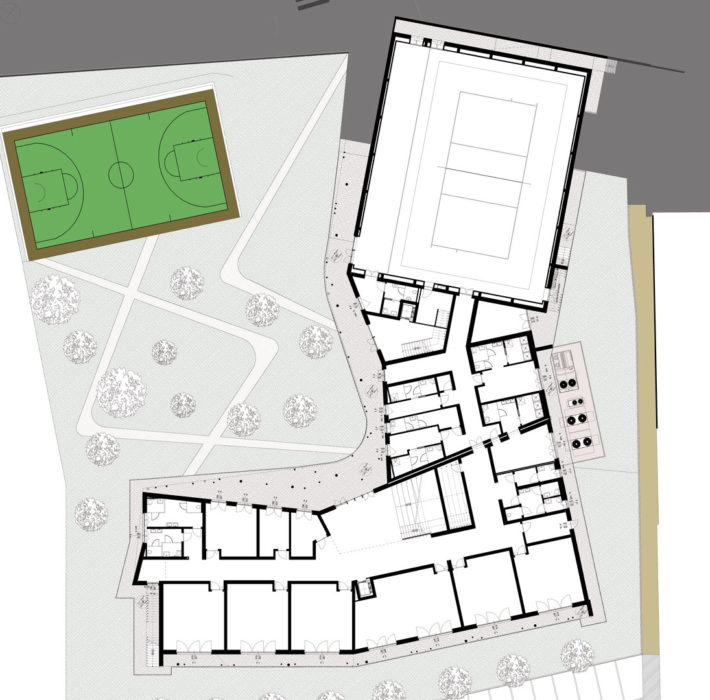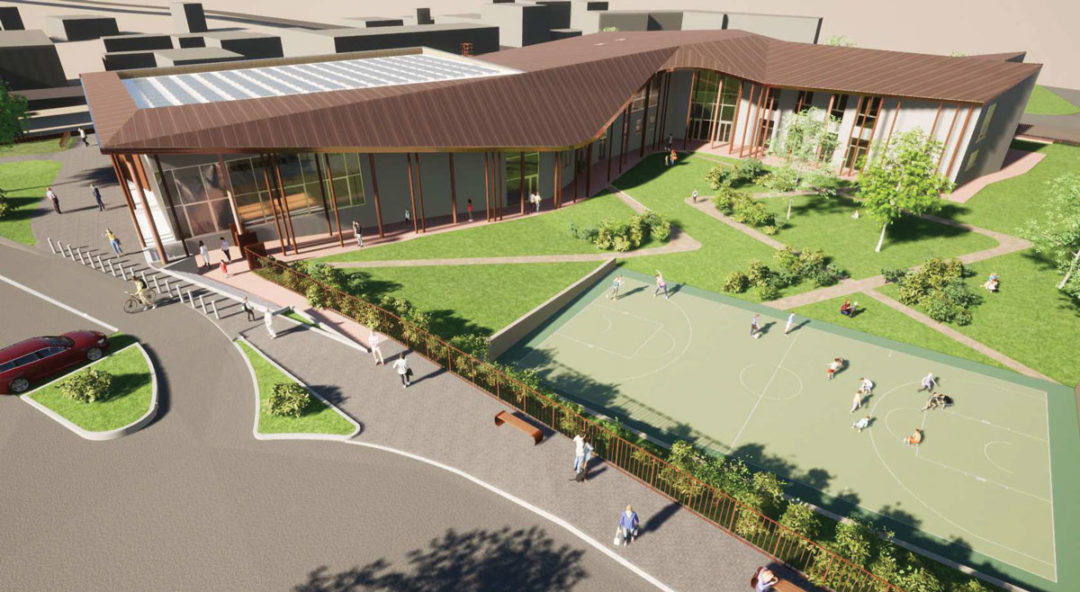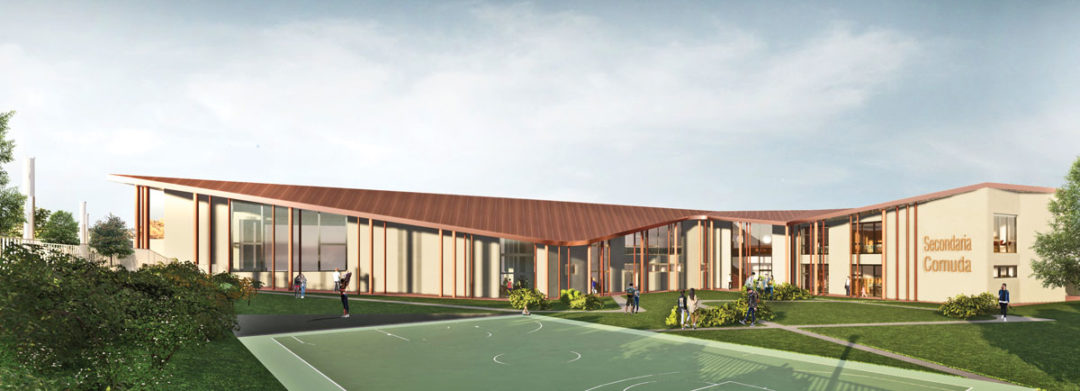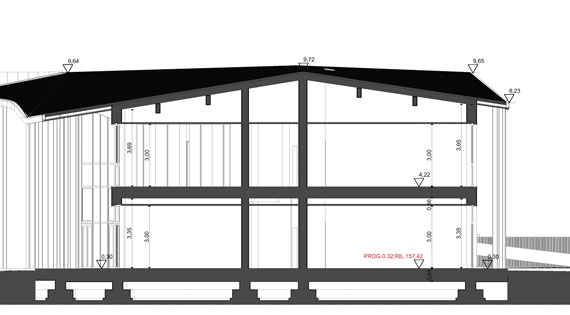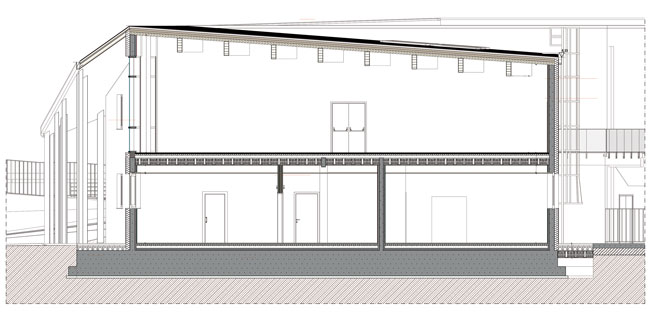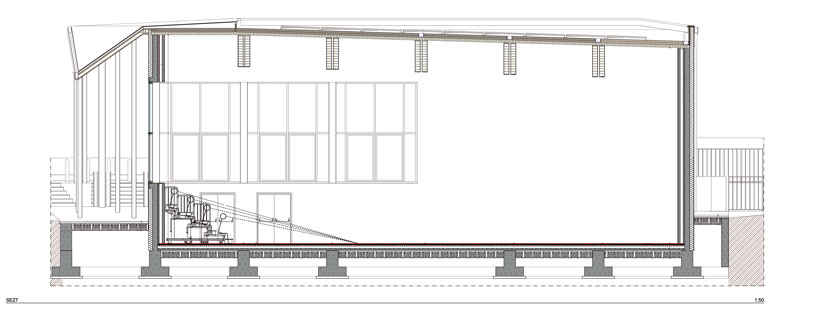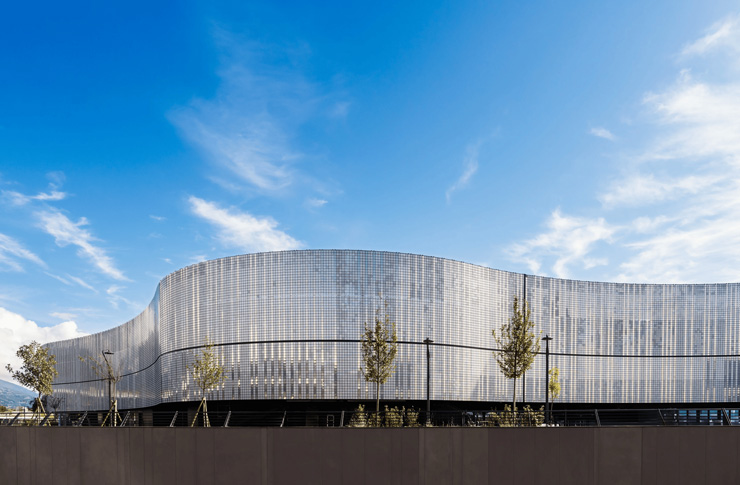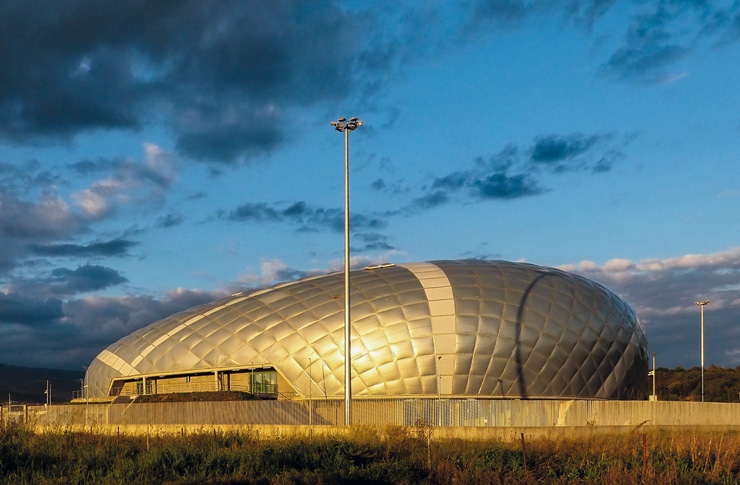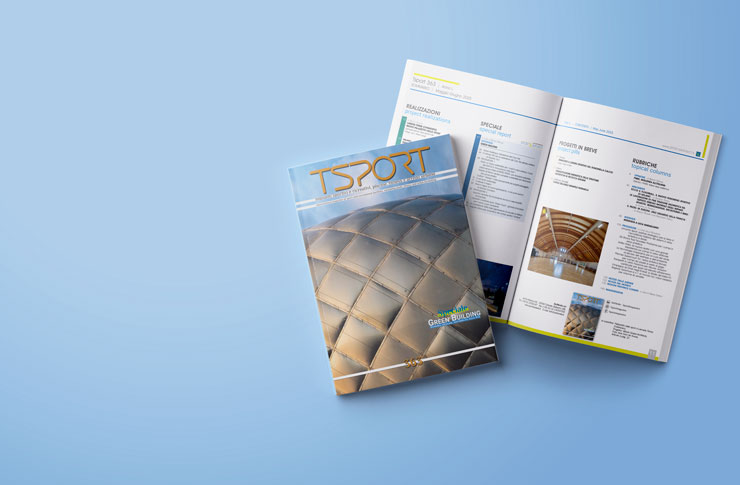The final project of the first section for the construction of a school complex in the municipality of Cornuda is the subject of a call for tender of the Province of Treviso, published last July, aimed at the executive design and subsequent construction of the school building and the adjoining gym.
In addition to the design of the school gymnasium, foreseen to be used also outside the didactic activity, the project presents interesting reasons for the study of the road system, the accesses and the public spaces of pertinence.
We resume from the general report of the final project the description of the intervention.
Cornuda: new school building with gymnasium
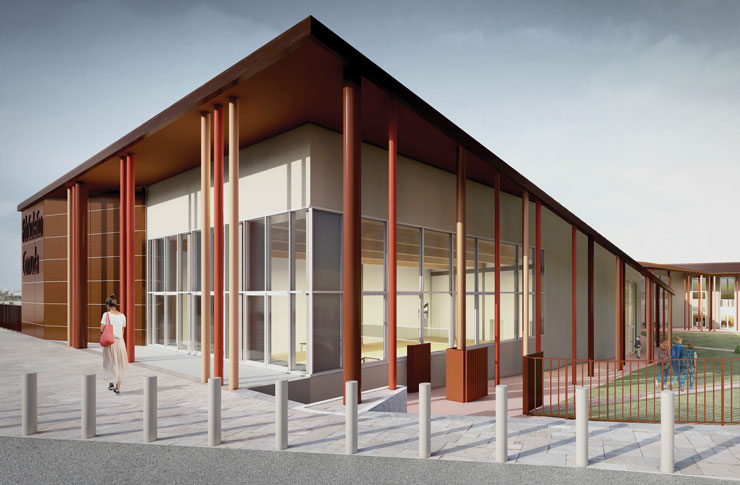
The side of the School gym.
The final project of the first part for the construction of a school complex in the municipality of Cornuda is the subject of a call for tender of the Province of Treviso, published last July, aimed at the executive design and subsequent construction of the school building and the adjoining gym.
At present the area is almost totally free from the pre-existing buildings but there are deposited heaps of rubble suitable for reuse in the future works of construction of the complex.
The new school complex of Cornuda will also host a Coni approved gymnasium up to the regional volleyball series and an auditorium for 200 people. These facilities will be open to community use in order to transform the complex into a true civic center.
Aim of the project was the deepening of the following aspects:
- optimization of the architectural design in order to meet the technical requirements born from the demanding framework exposed by the Client and the end users of the product;
- definition of the strategies for the environmental, energetic and economic sustainability of the building in order to realize an efficient and sustainable building, able to guarantee the optimization of the aspects linked to the technological functioning of the whole, the containment of the construction and management costs, as well as the realization times.
The project of the first part of the intervention comes from a reflection on the functioning of the entire compartment following the insertion of both school complexes.
The plant is articulated with an L shape with the sides formed by jagged profiles; starting from the level of the parking lot, which will be raised during the enlargement phase also thanks to the reuse of material on site, it develops to reach the level of the ground floor by overcoming the difference in level with a series of ramps, the longest of which form the profile of the gym towards the court.
A high porch welcomes users at the entrance from the parking lot and leads them to the various entrances of the complex that are in sequence: entrance to the public gym, entrance to the auditorium, entrance to the gym of the athletes, or entrance locker rooms, entrance to the secondary school. These between environments, in fact, must have an independent operation but at the same time must ensure the necessary interrelationships: gymnasium and auditorium are primarily service spaces to the school and therefore must be guaranteed in direct connection with the school spaces.
The gymnasium is immediately accessible from the parking lot and outdoor areas; there is a clear separation between the flow of the public and the athletes. The playing area has dimensional characteristics such as to accommodate a regulation volleyball court; the coverage is formed by twin wooden beams that leave a useful height under beam of 7.20 m. The flooring of the playing area of the gym sports wooden parquet. The audience area, with its own entrance, is occupied by retractable telescopic grandstands in order to have the maximum flexibility of use of this space as well and can accommodate 150 spectators.
The locker rooms of the gym are sized for the purposes of Coni approval for regional series and have independent access; they consist of two locker rooms for athletes that provide for the use of two volleyball teams and two locker rooms for instructors / referees with 2 users each, and an infirmary with private bathroom.
The gym public also has facilities and a reserved first aid area. Access between the school and the gym is through the locker rooms.

