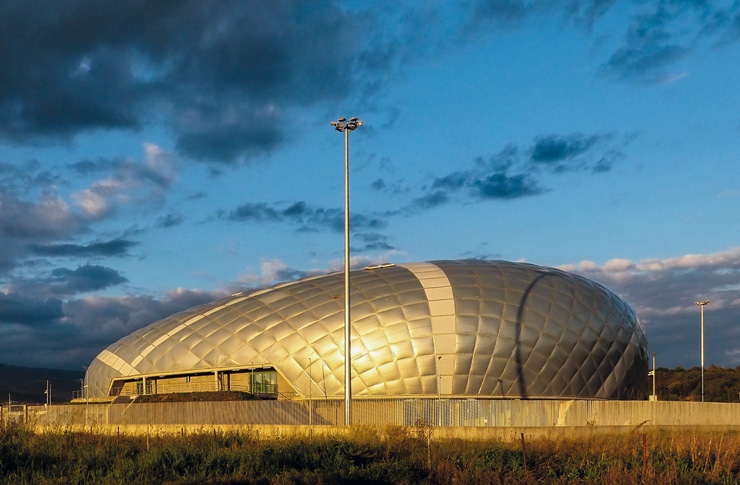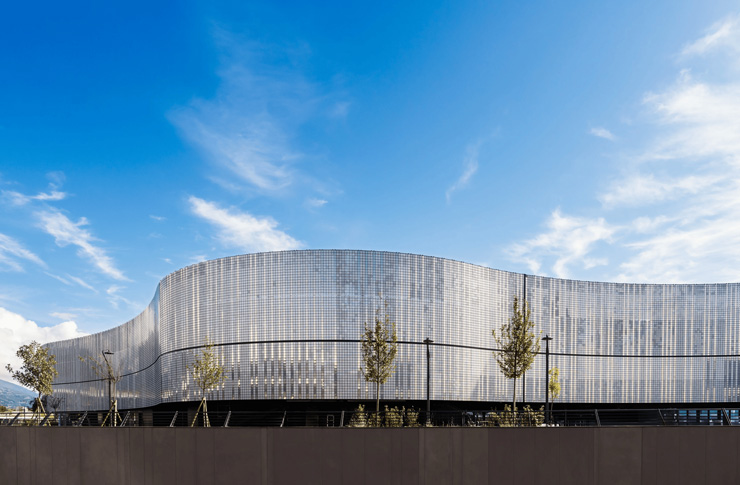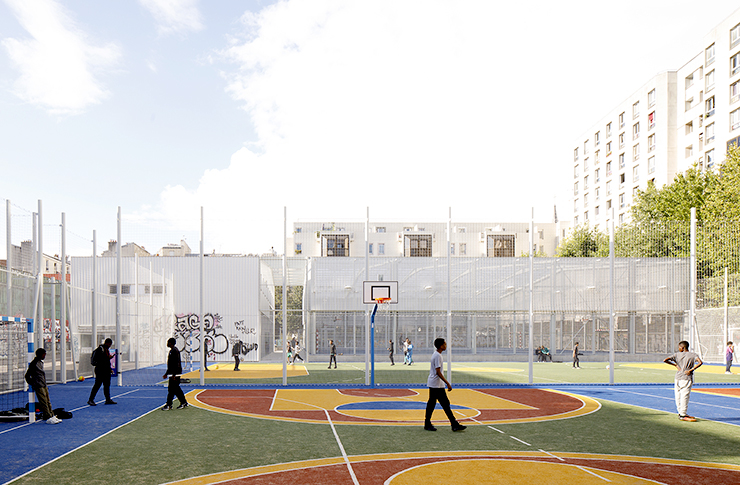The design of the new school gymnasium in Buttapietra, in the province of Verona, aims at creating harmony in places and spaces.
Buttapietra (Vr): a new school gymnasium
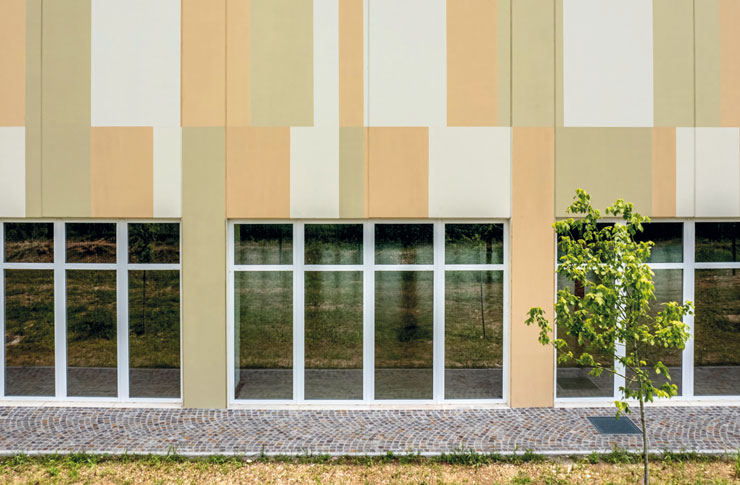
The design of the new school gymnasium in Buttapietra (Vr) approach a new architectural work, in particular a public sports building, which is also a recreational and educational centre, whose specificity will undoubtedly influence the training and physical-recreational activity of young people and the community.
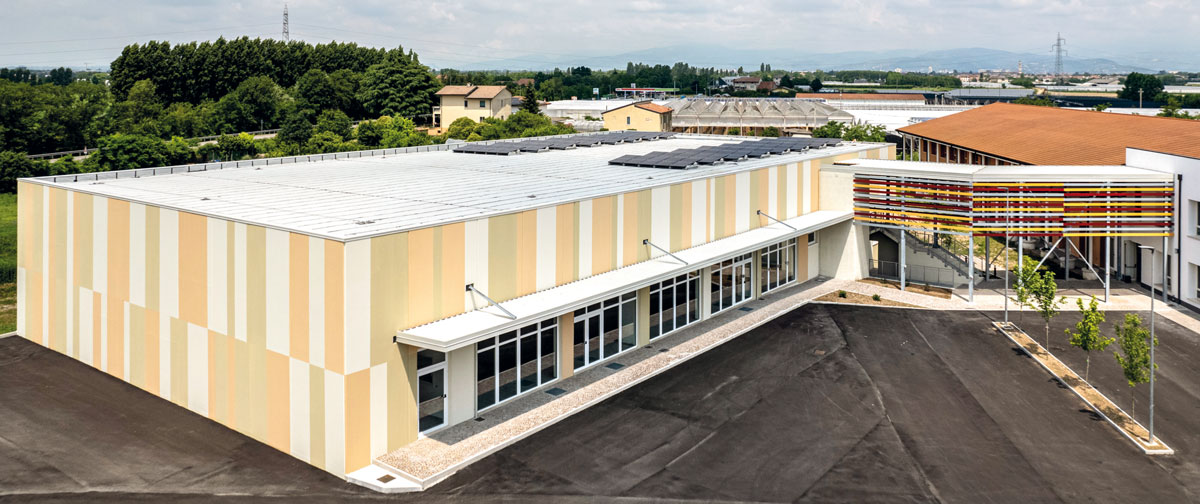
It is not only aimed at observing technical parameters, such as compliance with rules and regulations, but is above all aimed at creating a harmony of places and spaces, capable of arousing positive emotions and creating rooms for aggregation in which the new generations can grow, train and learn.
The creation of well-distributed, well-kept spaces, wisely oriented and illuminated by natural light, positioned so as not to dazzle the athletes practising their sporting activities, as well as the introduction of everything concerning respect for the environment, the containment of energy consumption, without forgetting the shrewdness to reduce management and maintenance costs, combined with a good rationalisation of the paths and the elimination of waste, are the fundamental bases to which the design proposal refers, in which the perception of light, of outdoor green spaces, of the surrounding landscape, visible from the playing field, play a proactive role, where the direct connection with the adjacent school building, but also an autonomous and independent entrance for the athletes, creates a welcoming and intrinsically formative environment.
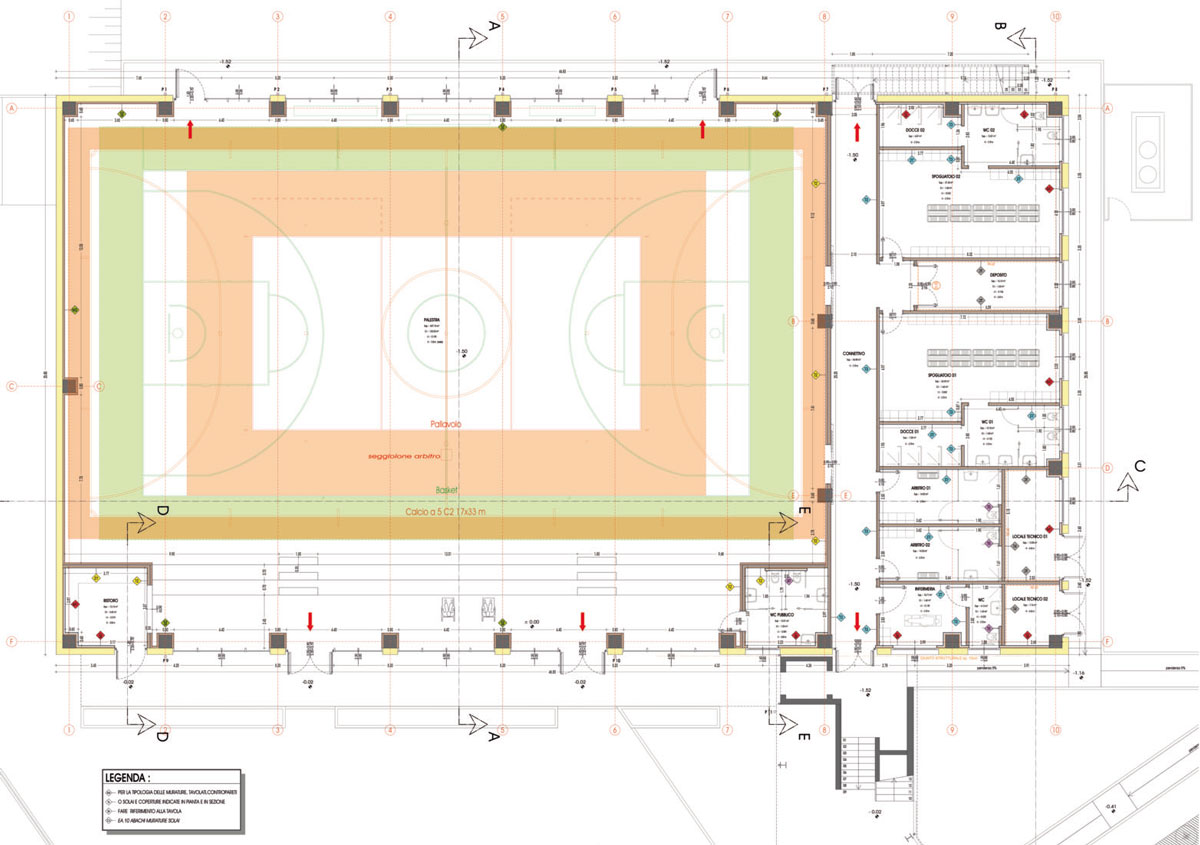

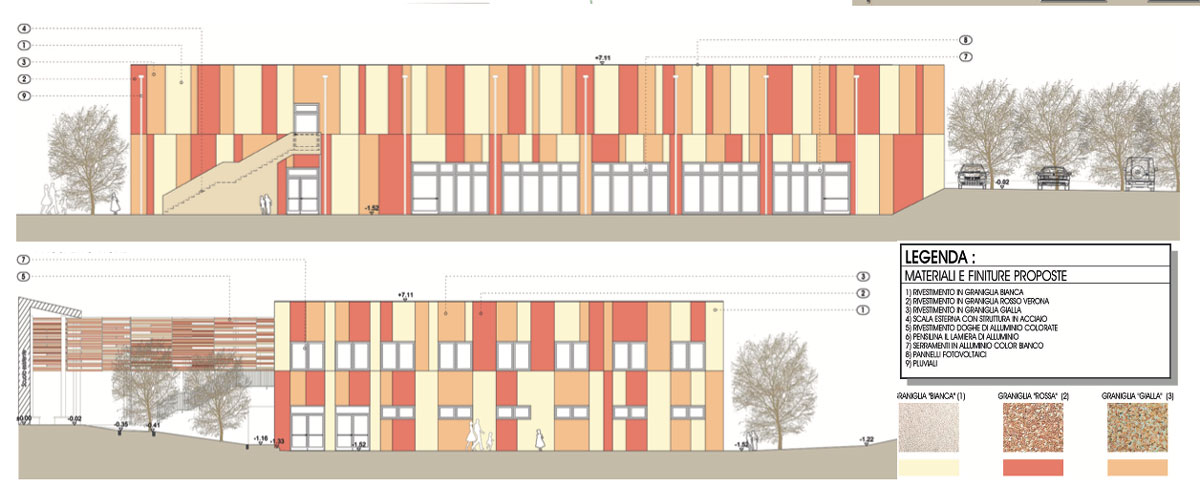
The project of the school gymnasium in Buttapietra (Vr) is intended to be an example of good construction, but also of easy management and maintenance, of how energy is saved and created (photovoltaics have been planned integrated into the roof with a low slope and southern exposure), of how realise and build with respect for the environment and the future, thinking also of when this building, at the end of its life cycle, will be demolished and then recycled.
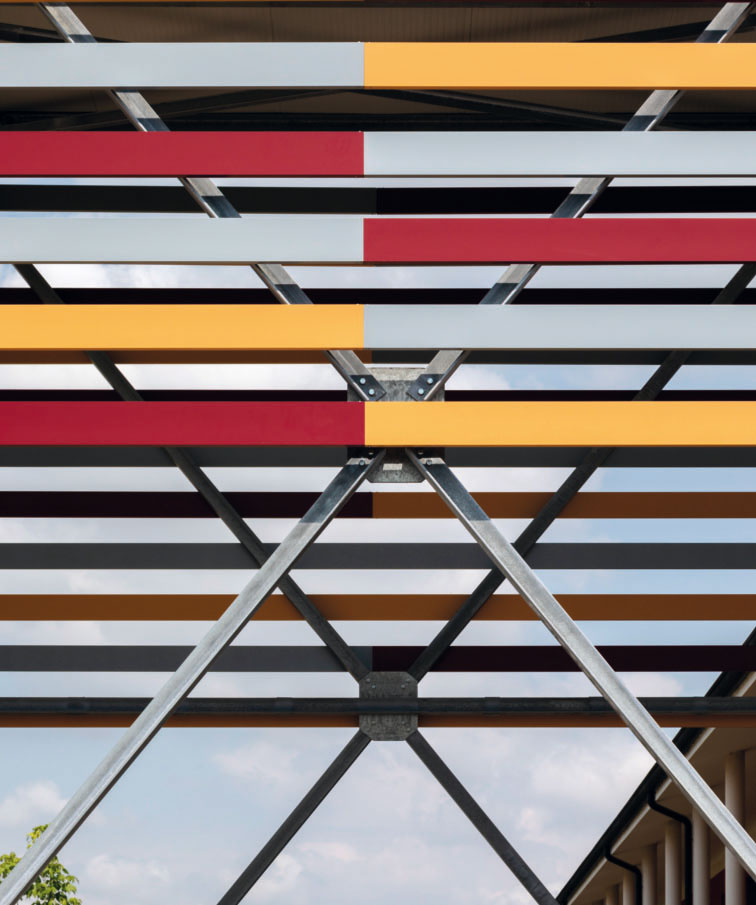
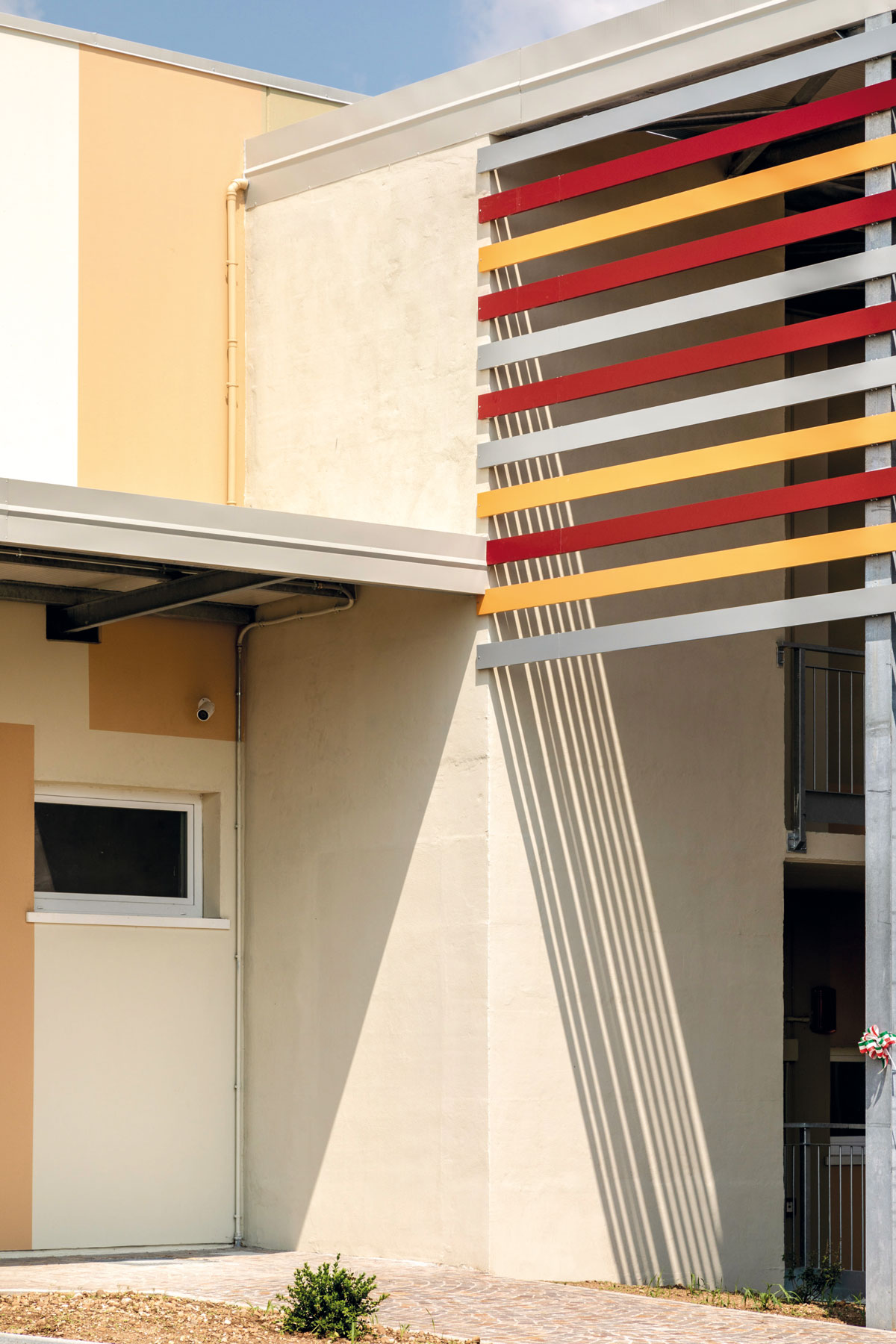
A building cannot be aimed only to satisfy functional and performance criteria. Attention to detail, materials and installations, however fundamental, is not enough to define an architecture that is representative of the community, formative and pleasant for the user.
In the project therefore, technical excellence, fundamental for a building that wants to face the challenges of the third millennium with near-zero energy costs, becomes functional to a quality of space formed by materials and the management of spaces and their interaction.
Furthermore, the study of color and the relationship between spaces are the starting point for an architectural quality that is perceptive and not just formal.






