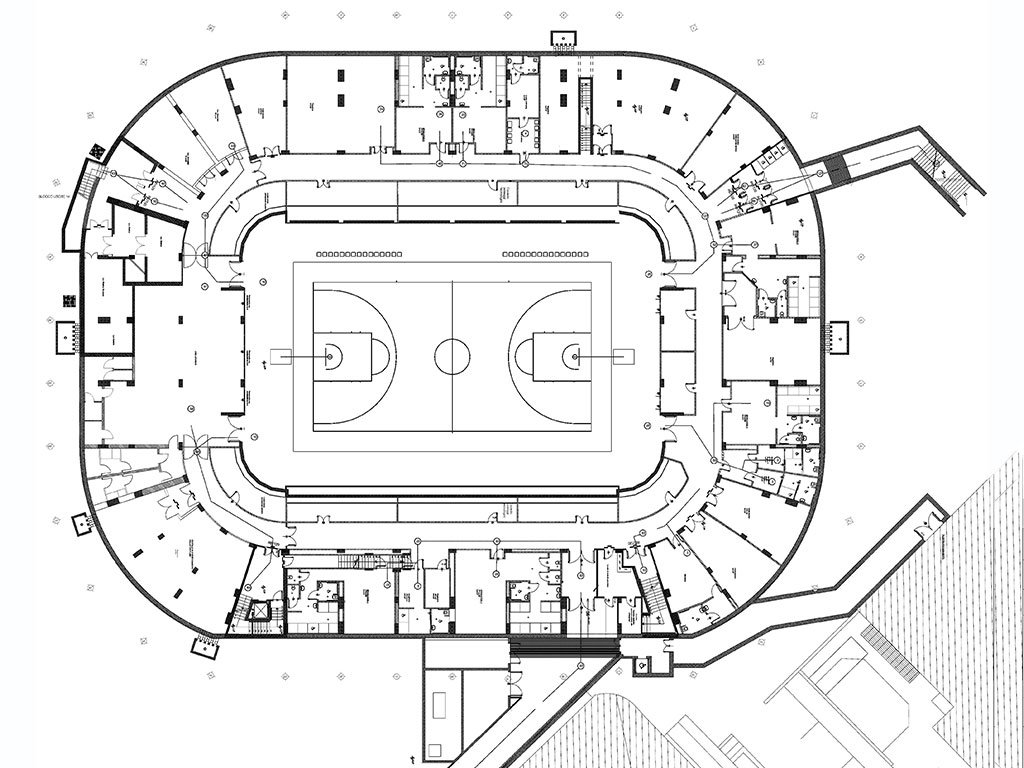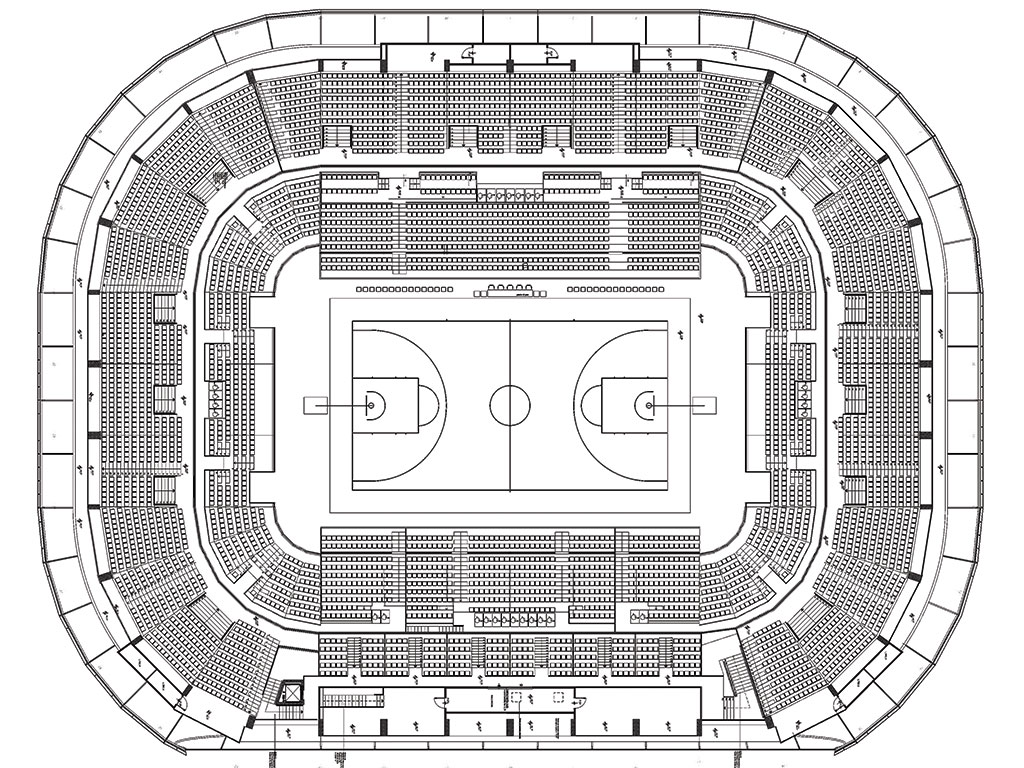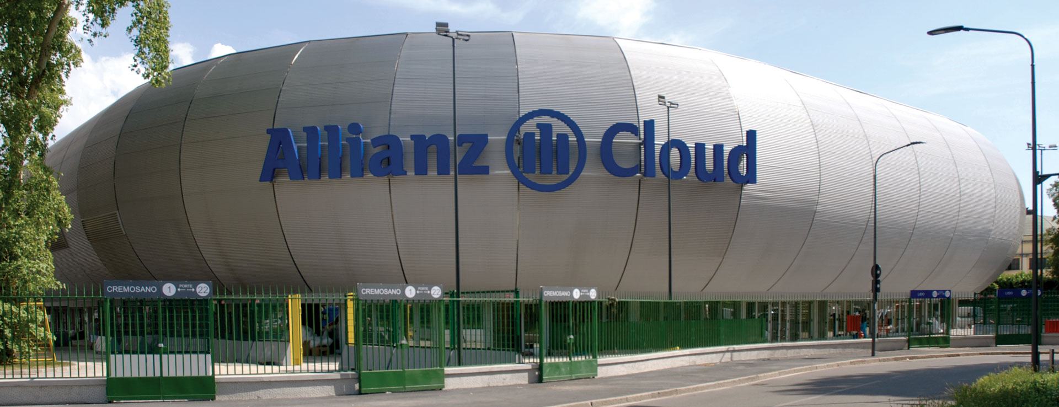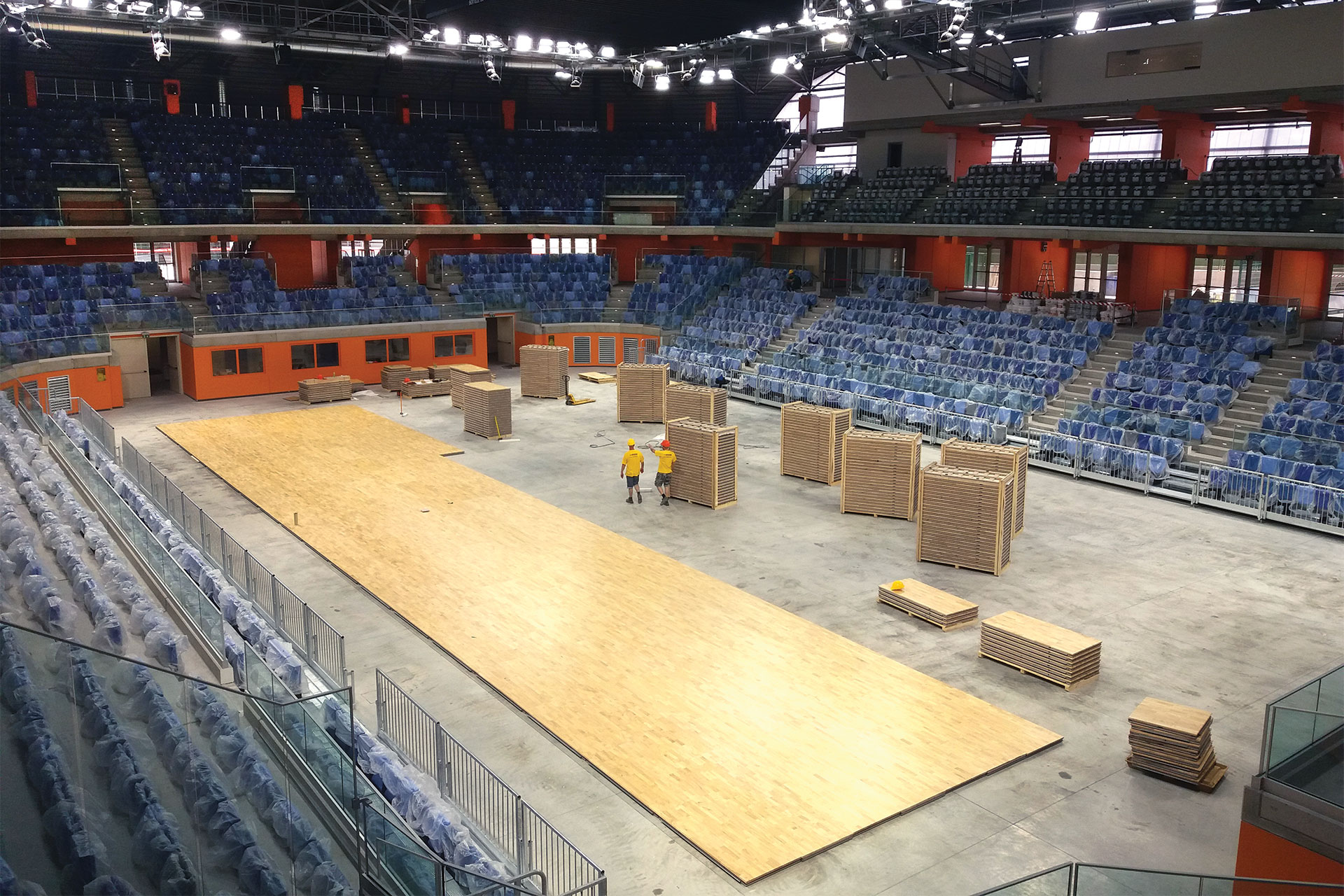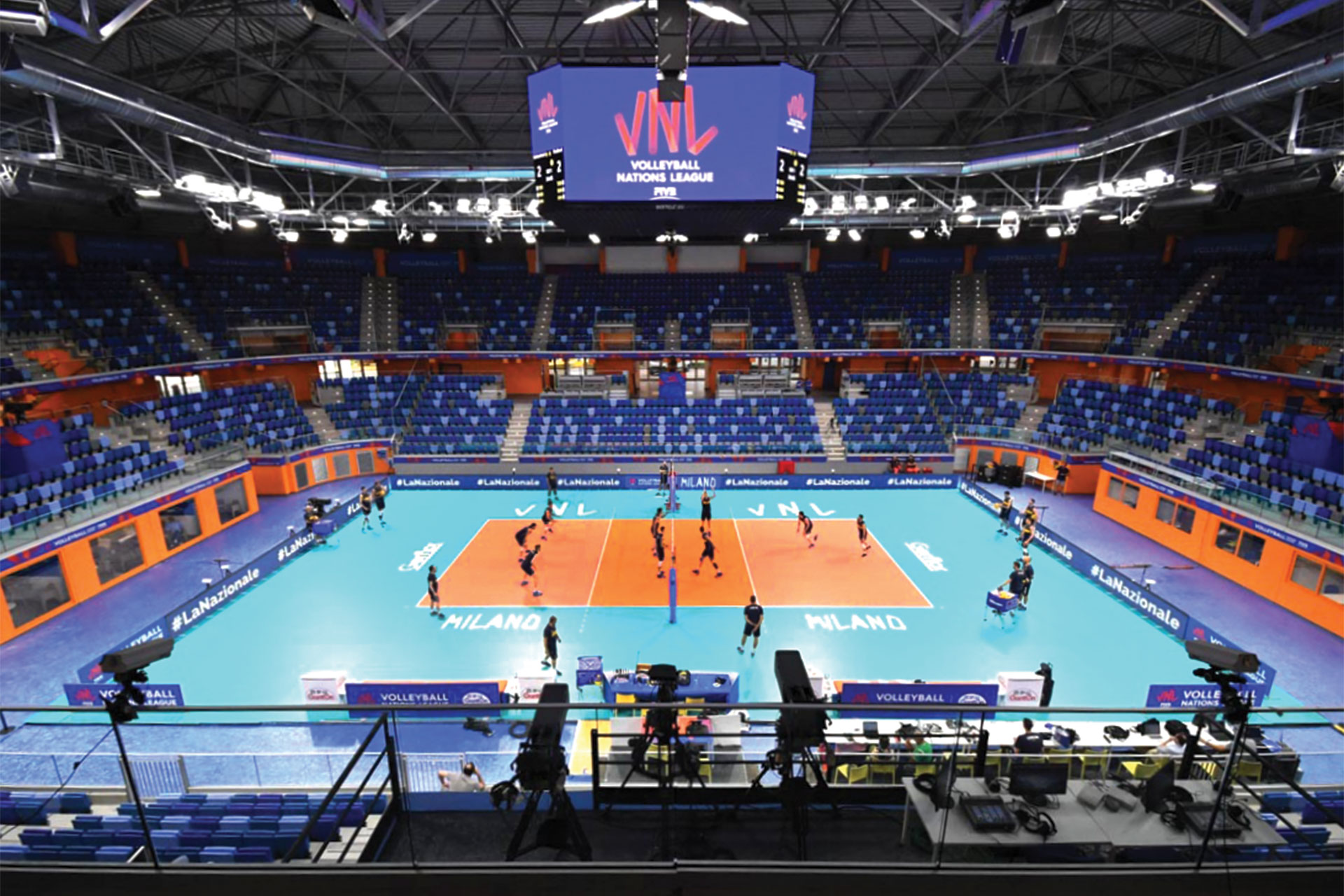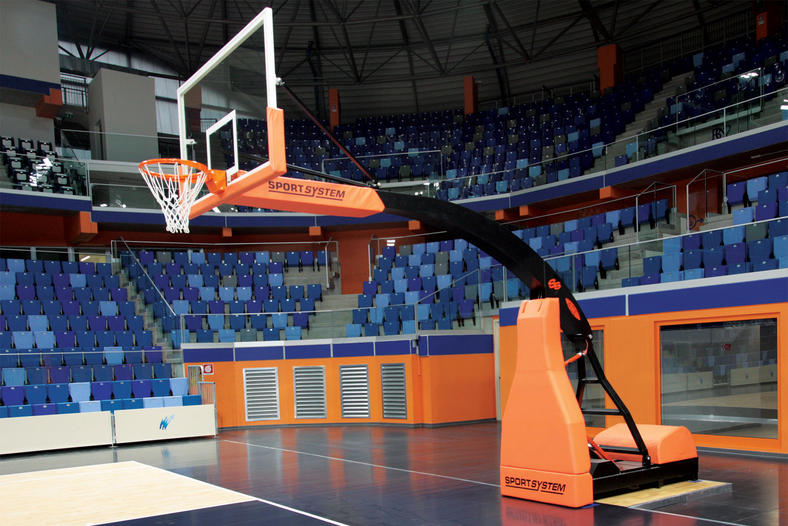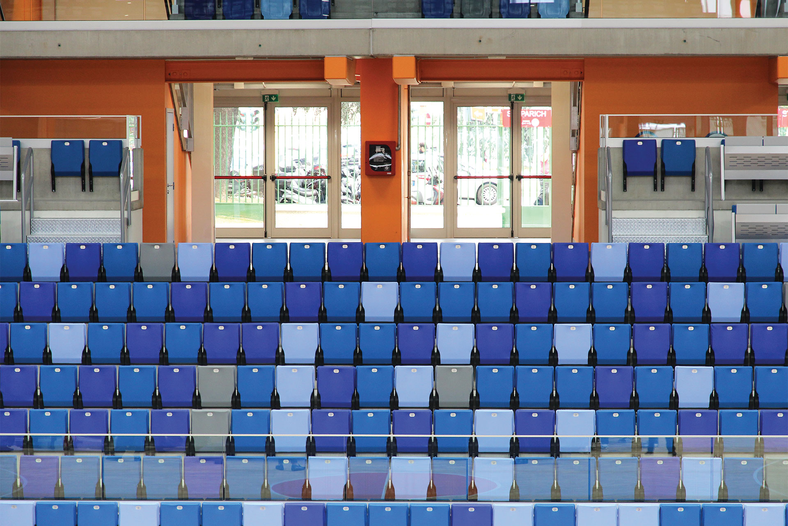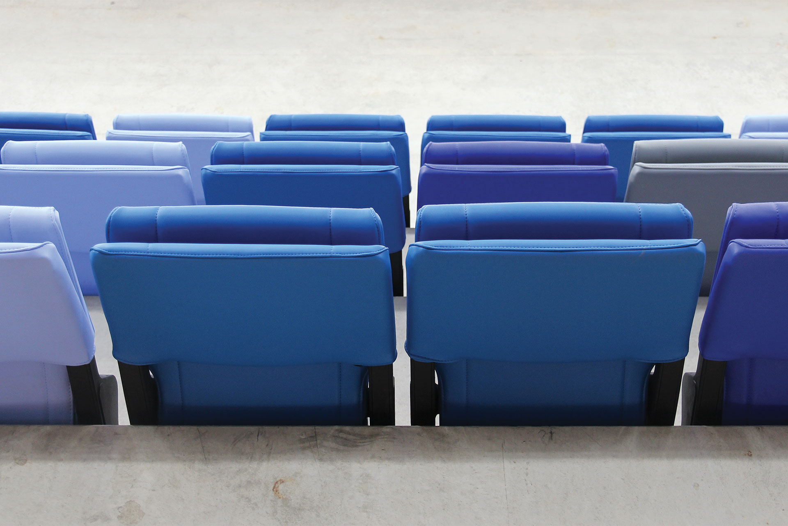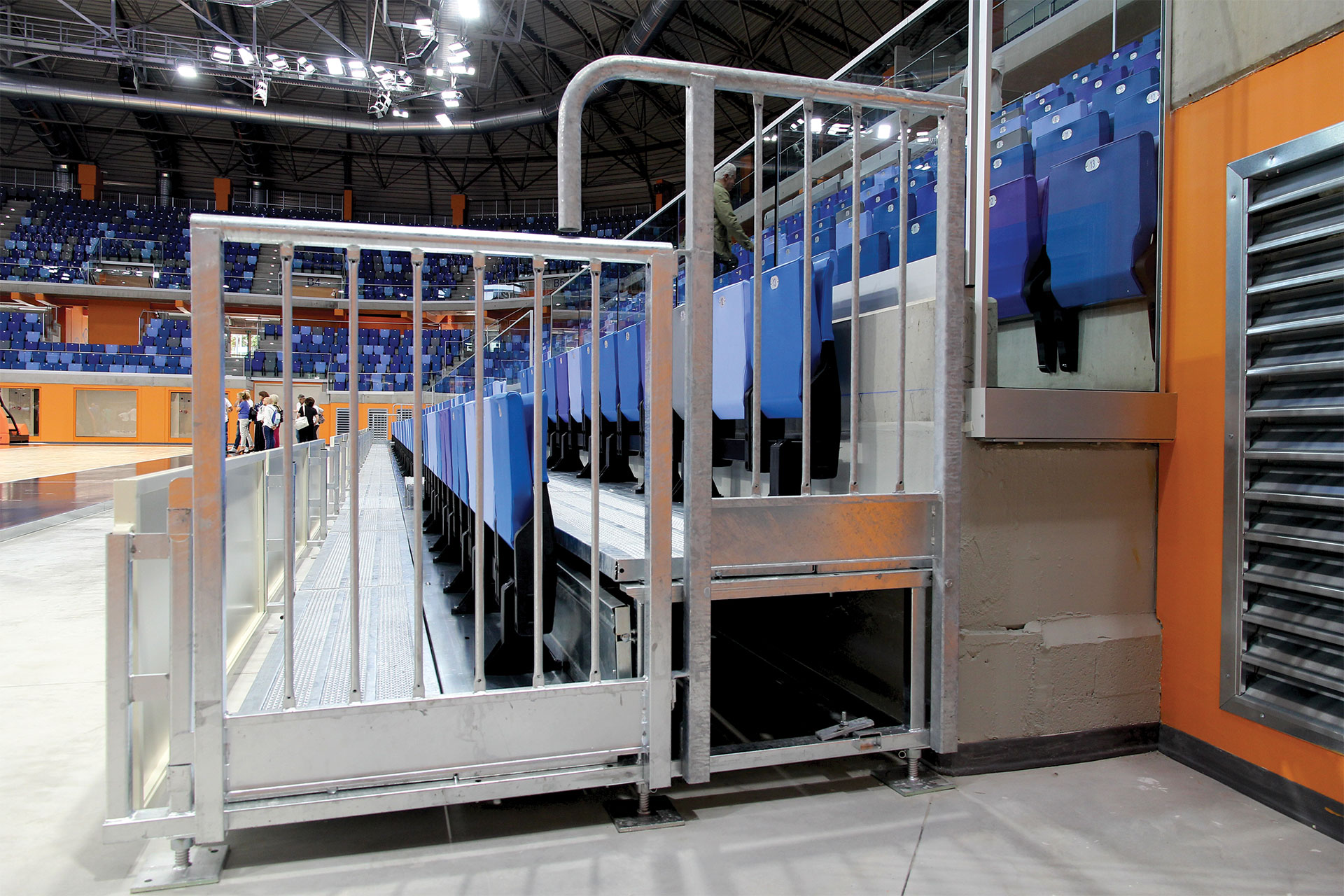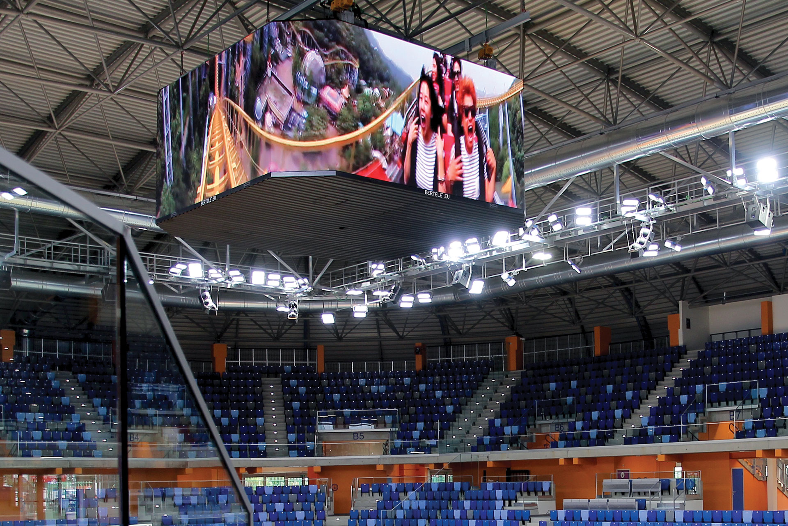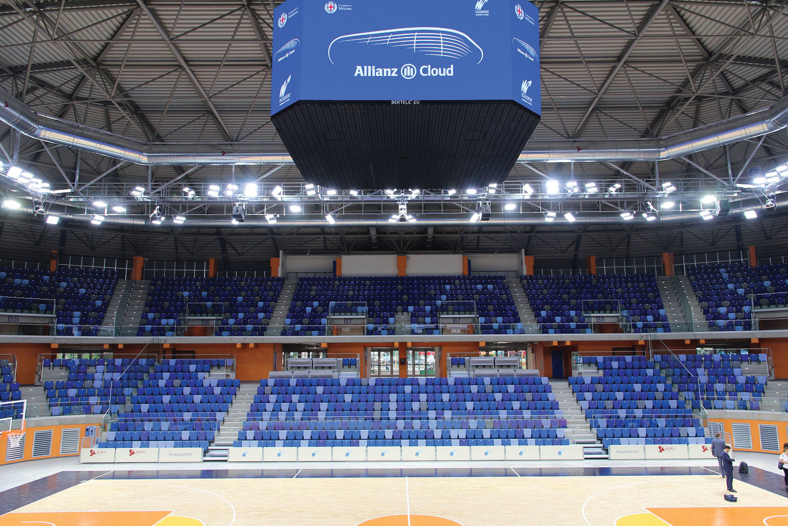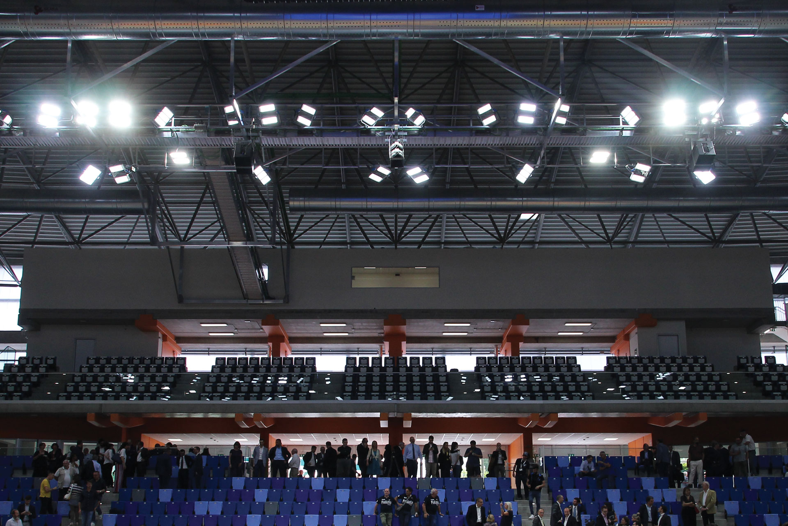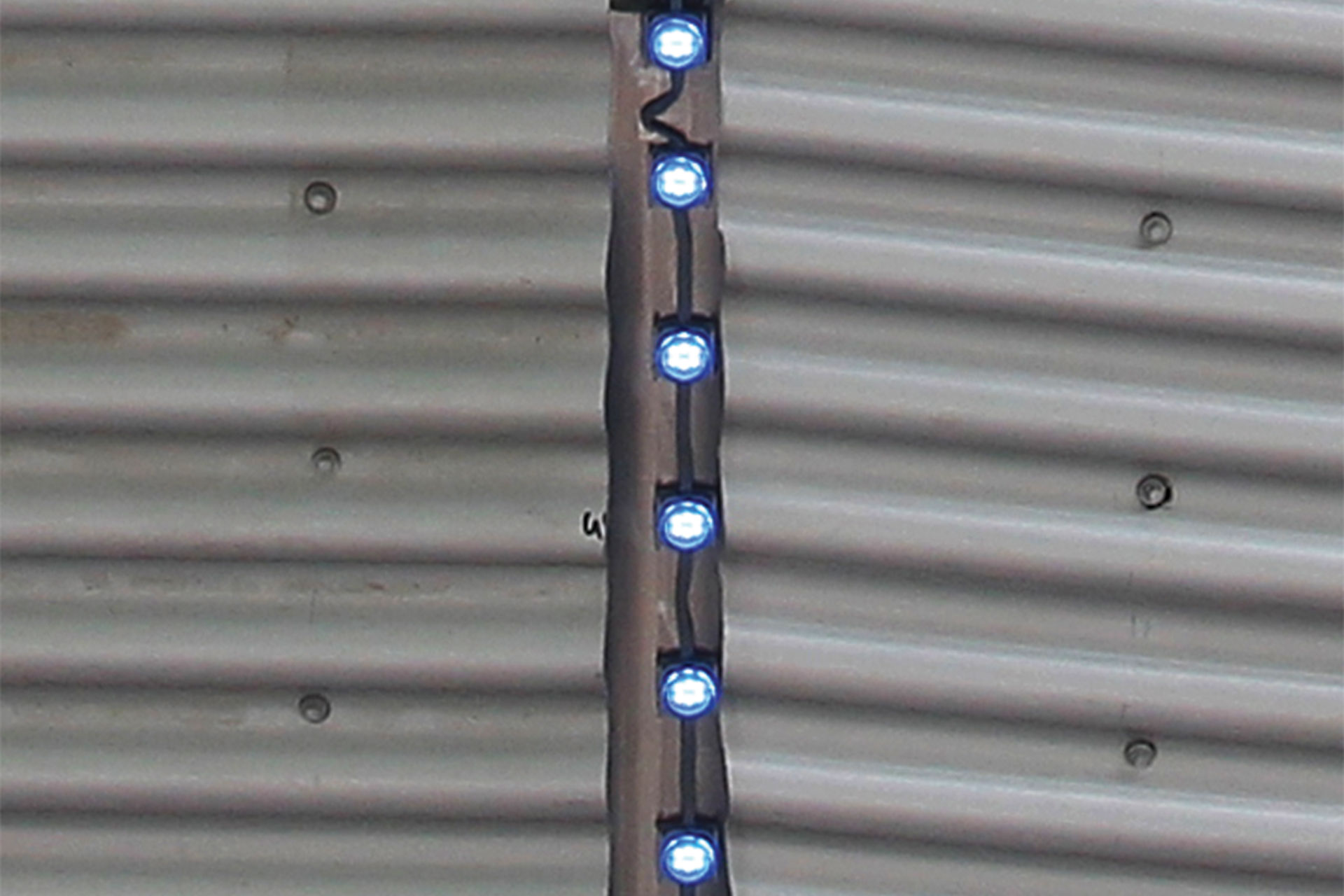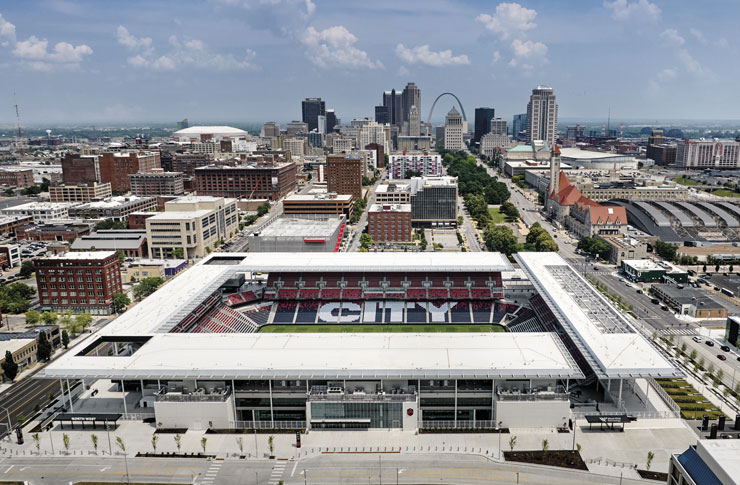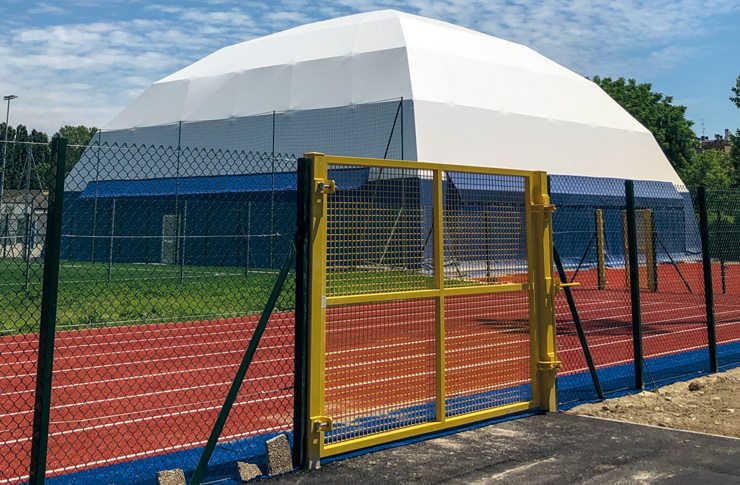The architecture of the new Palalido, as resulting from the executive project, is characterized by a great compositional simplicity but at the same time with a strong formal characterization that is intended to emphasize the social importance it has.
Milan: Allianz Cloud, the new Palalido
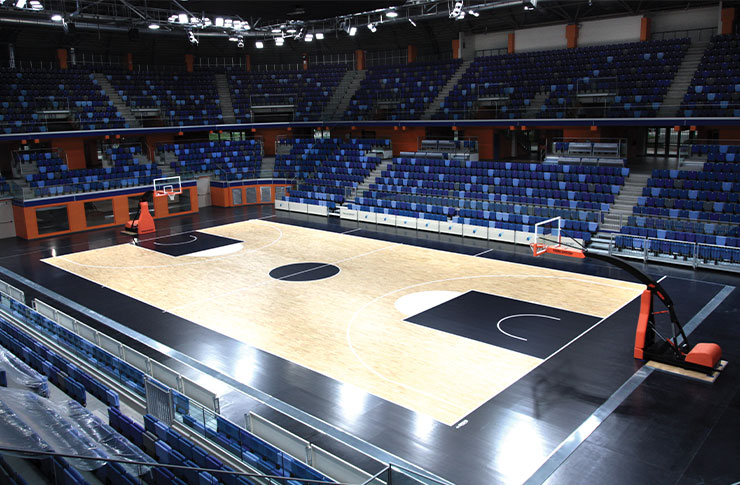
The roof is made with a steel spatial lattice structure, a technology that allows maximum optimization of the material and is characterized by extreme lightness and transparency.
The structure thus conceived has an extremely favourable static behaviour, as the actions transmitted to the elevation structures are exclusively vertical and therefore the connections between steel and reinforced concrete are configured as simple supports.
The roof structure continues on the lateral fronts up to the height of the floor at +3, until it creates a shell that collects the steps inside.
Two materials are used: aluminium for the shell and polycarbonate for the flat parts.
With a maximum capacity of over 5,000 spectators, the structure has been designed with a modern approach and a multifunctional vocation: it will host a wide range of activities, including extra sports, such as concerts, trade fairs, conferences, events and conventions. At the centre, the sporting vocation of Palalido remains firm: an extremely versatile facility and suitable for the practice of numerous disciplines, including basketball, volleyball, handball, sports for people with disabilities in the gym, tennis, table tennis, paddle, artistic, rhythmic and similar gymnastics, ring sports and events related to dance.
The design of the system is characterized by high standards of economic and management sustainability, with the aim of minimizing costs, the new Palalido has, in fact, better thermic insulation than in the past, with consequent savings in energy used for air conditioning.
In consideration of the different disciplines that can be played in the building, it is planned to install different types of floor, removable and then replaceable according to the needs.
On the basement in concrete, at the inauguration the system was presented in the version prepared for basketball. The floor is therefore a removable parquet of 900 square meters. For the practice of volleyball, instead, is laid a PVC floor, also removable.
The type of seat adopted is a folding seat that complies with the FIFA/UEFA recommendations and is FIBA approved. The two sides are connected in a monobloc structure by a central pin, around which the rotation of the seat takes place; the mechanisms, remaining covered and protected, meet the safety standards.
At the foot of the fixed steps, on the long sides of the pitch, two special prefabricated stands in hot-dip galvanised steel, developed specifically for this project, have been provided for. The depth of the mobile grandstands is 1.95 m, corresponding to the space that is subtracted from the playing surface if they are used.
The balustrades used to delimit the rings of the stands, equipped with aluminium handrails, are fitted with heat-treated glass and laminated with rigid interlayers which, in addition to complying with the regulatory choices, guarantee greater safety for the spectators.
Suspended at the center of the volume, stands out the octagonal scoreboard, equipped with four ledwalls of 6 meters by 3.50 in height and, on the edges, four vertical screens 1.50 wide.
An innovative LED lighting system connected to the sports facilities was chosen to light the arena, with the aim of improving the experience of fans, players and partners with special effects able to create different sets.

