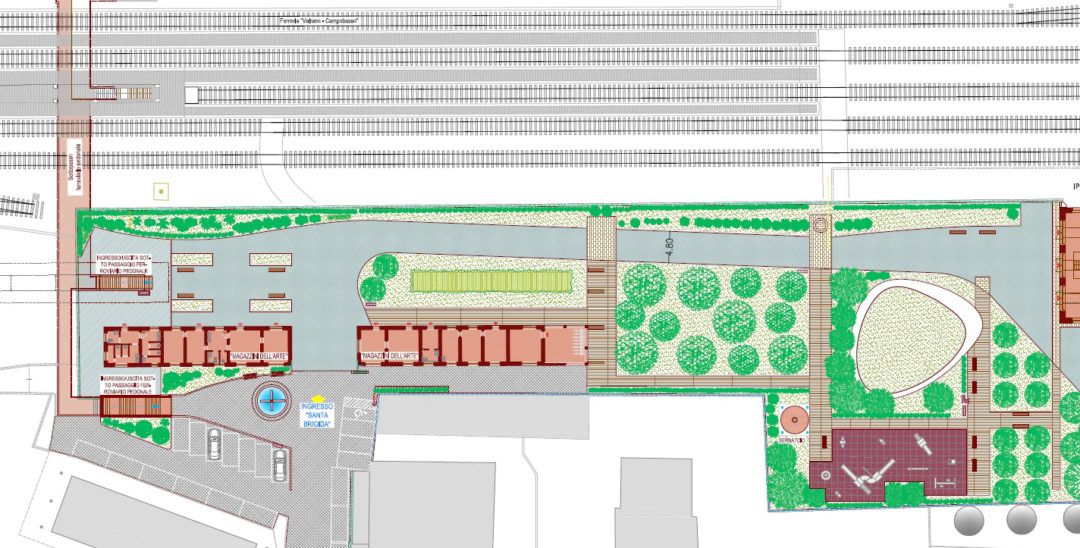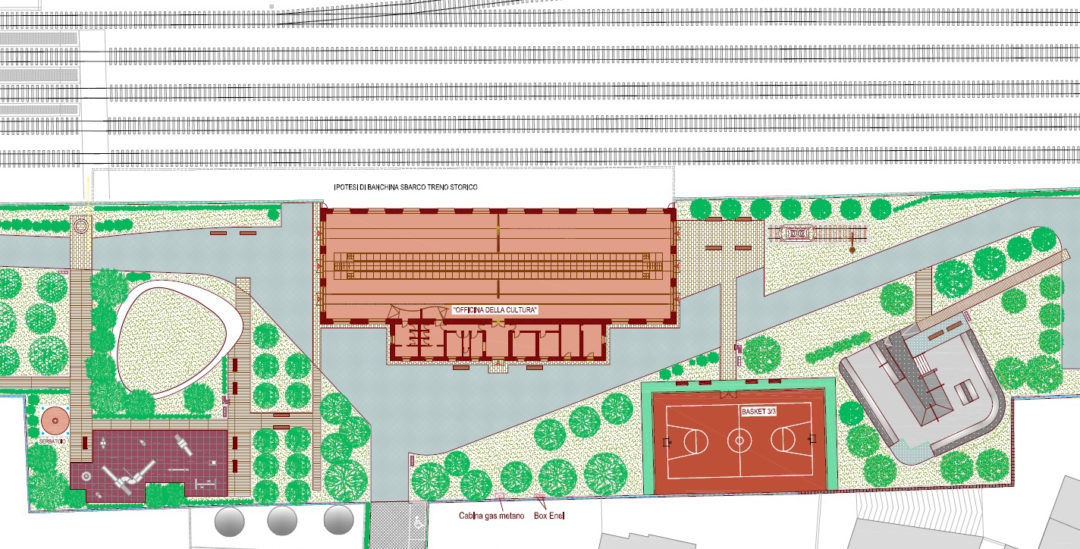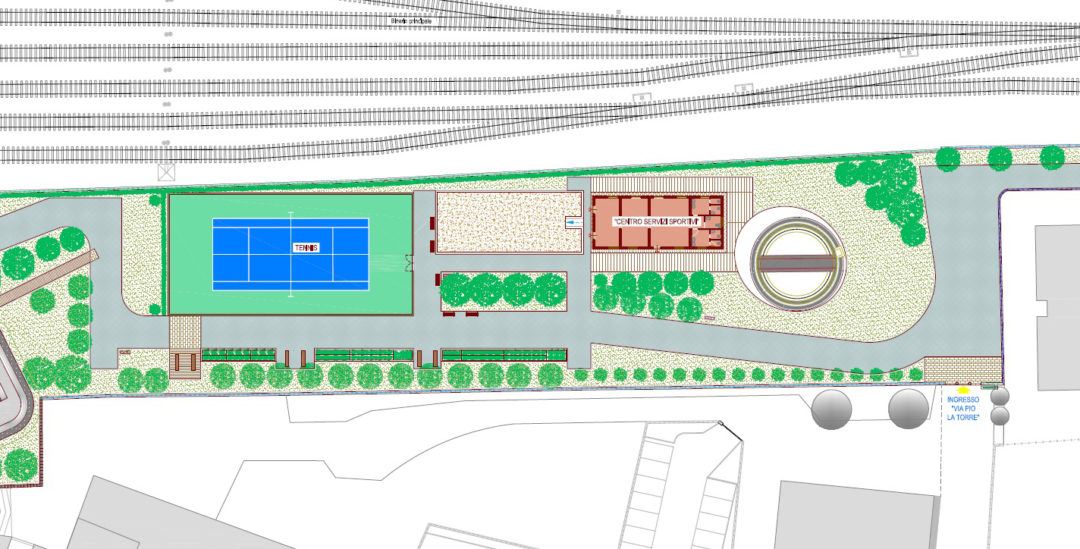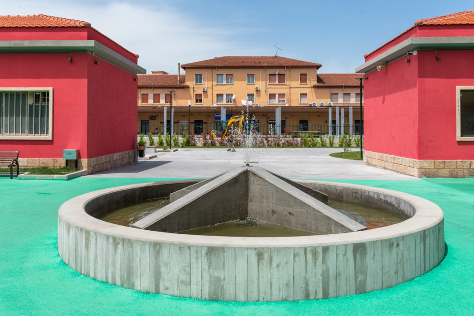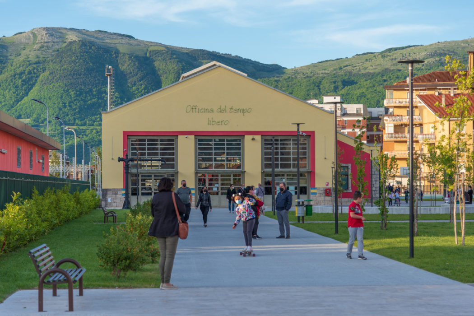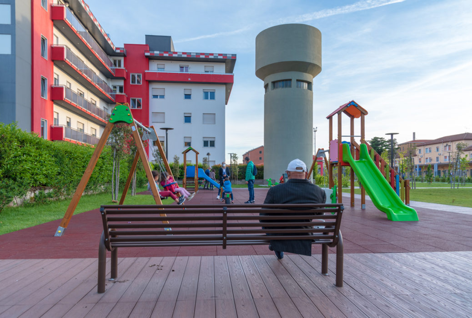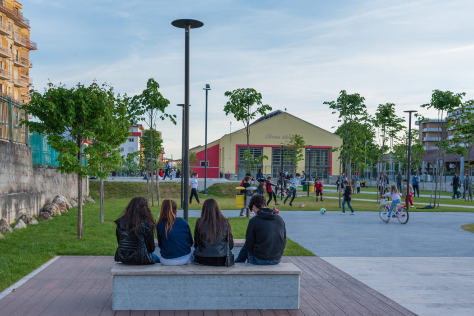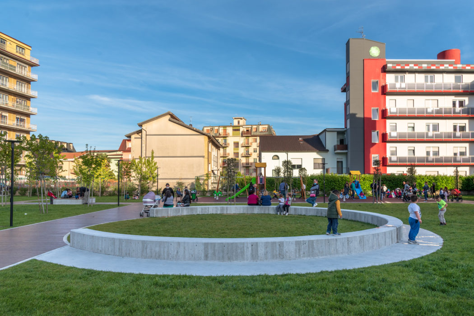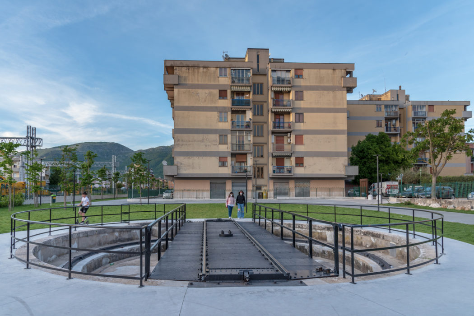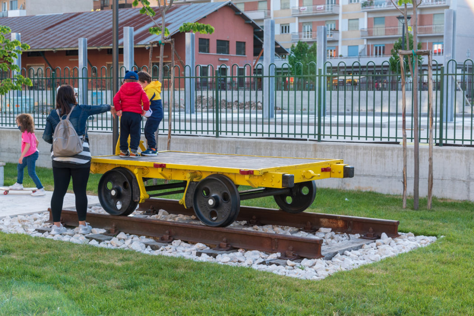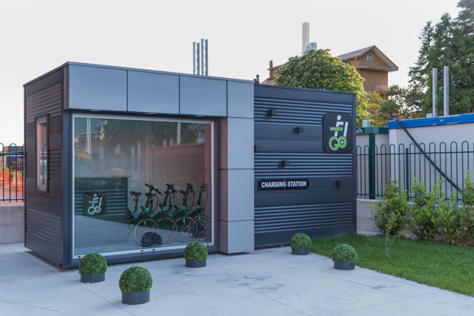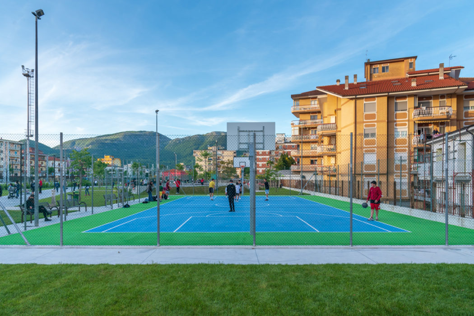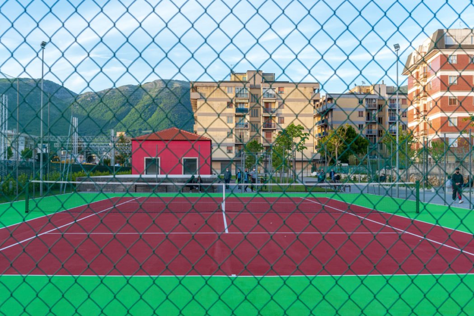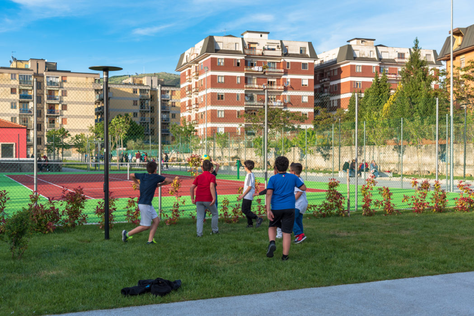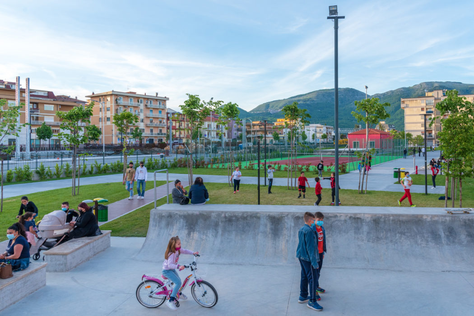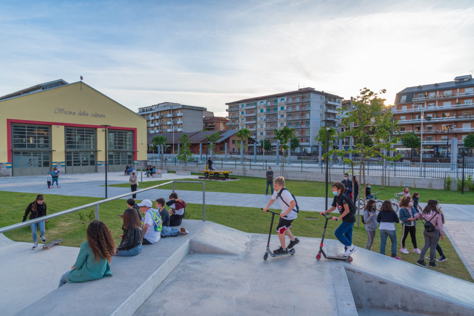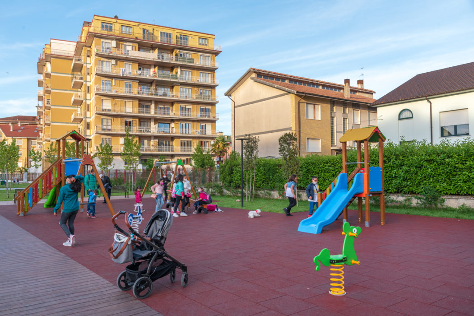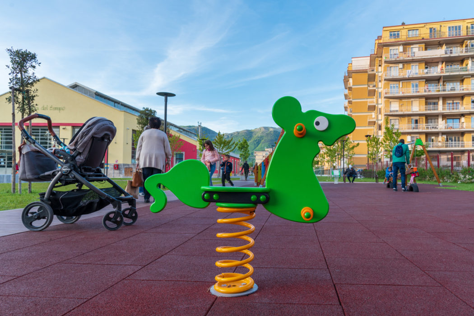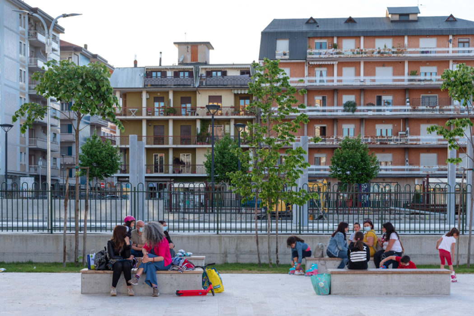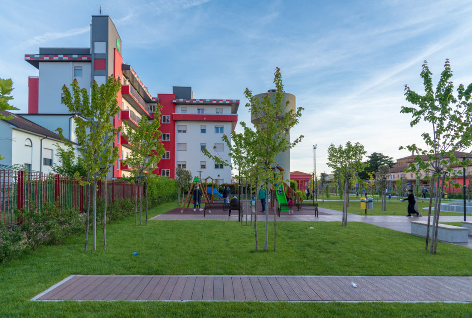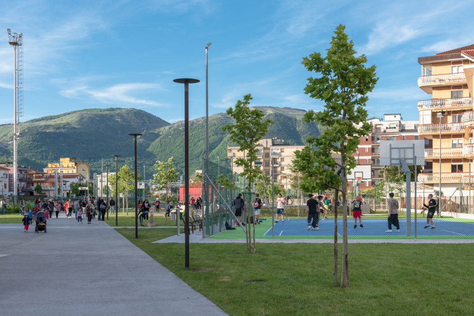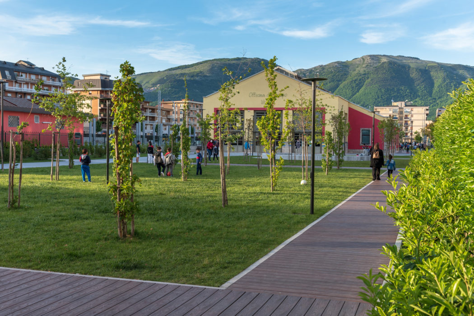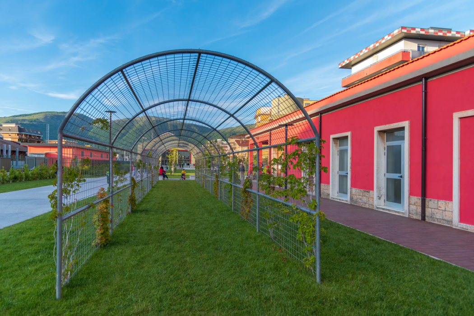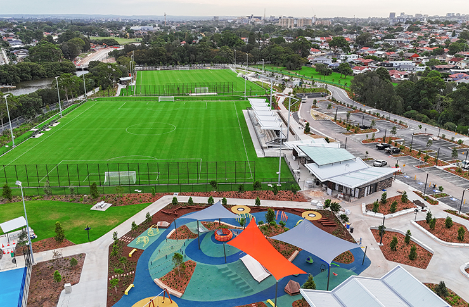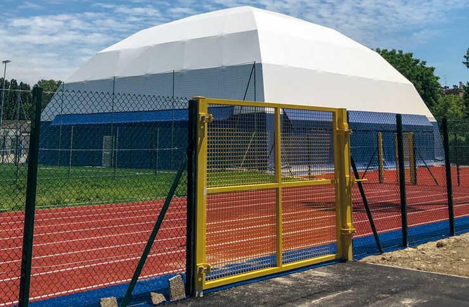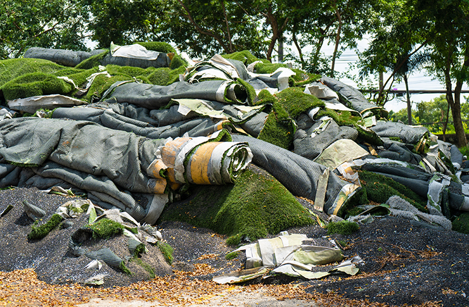(Special “Playground and Urban Landscape”)
About 15 thousand square meters of green area, sports fields, skateboard area and playground: the Urban Park of Isernia Station is an important public work for the city that is made available to the community after a long process and several years of work.
Isernia, the Urban Park of the railway station
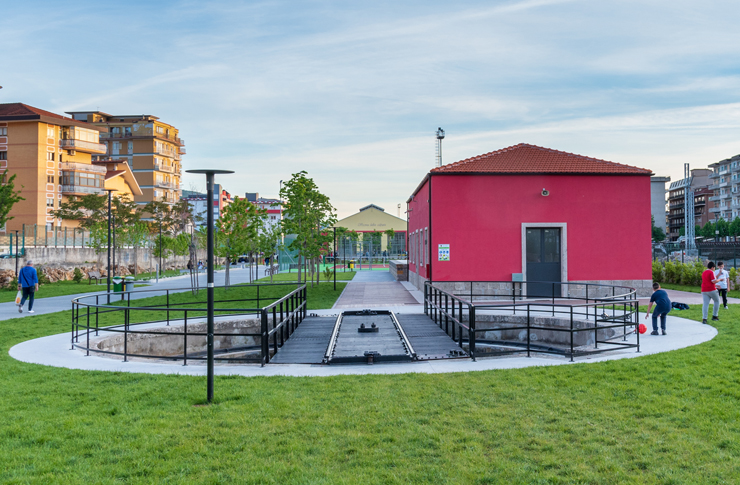
(All the photos of the article by Giuseppe Manocchio).
Go to the other articles in the Playground and Urban Landscape Special:
- Tactical Urbanism: Milan from open squares to open streets
- Muggiò (Monza), the Joy and Kindness Garden
- Street art colours playgrounds
Within the Urban Strategic Plan called PISU Isernia 2015: Culture and Environment – A bridge towards sustainable development, the previous Administration of Isernia included the redevelopment of the station area. The PISU obtained funding of almost 4 million euros from the Molise Region and another 400 thousand euros were added by the Municipality.
After several interruptions, mainly due to the pandemic, the static testing of the structures was carried out in November 2020. The works were finally completed in March 2021.
The area of intervention
The intention of the Municipal Administration of Isernia was to promote a substantial operation of urban redesign through the environmental recovery of a central and strategic area, the “Transformation Zone FS Station Area“, in order to obtain a new and immediate availability of spaces of social aggregation and public green that are a chronic shortage in the urban area of the new city.
Moreover, the area, already decommissioned from railway use and in part already used as a bus stop (for the part parallel to Corso Garibaldi), falling within a central area of the city, has its own characteristics of hinge of the connective paths of city activities that give it the indisputable role of area with a great social vocation.
The area itself, as a whole, is divided into two areas separated by the active track of the railway for its entire length. The works of recovery and environmental redevelopment affect a small part of the north-west, consisting of an area adjacent to Corso Garibaldi up to the level crossing, extended for a total of 7800 square meters and intended to stop suburban buses.
Most of the financial resources, on the other hand, have been committed for the arrangement and transformation of the south-eastern area, which includes a large area of about 15,560 square meters, accessible from Piazza S. Brigida and Via Pio La Torre.
On this area there were several structures, including the former locomotive shed, used for museum and cultural activities (Officina della Cultura) which is developed on one level above ground, and the former Lampisteria, entered to be part of the redevelopment project.
The project objectives
In the intentions of the Administration, the environmental and urban recovery of the station area will have to extend well beyond the limits of the immediate financial availability following a general design to be implemented in the next decade with different methods of financing, however starting from the first functional lot that pursued the following specific objectives:
A. Enhancement and reuse of old disused industrial buildings and artifacts, having original uses related to the management of rail traffic;
B. transformation into a “park area”, with equipped green spaces and functional spaces for activities of collective interest, of a large disused railway area that was abandoned and degraded;
C. creation of two new connection paths between the park area and via L. Testa, one near the existing level crossing and the other near the building called “Officina della Cultura”.;
D. requalification of the existing access points from Piazzetta S. Brigida and Piazza della Repubblica through the existing pedestrian underpass.
Executive project choices
The project had as its central objective the creation of an urban park that would allow users, regardless of age, to carry out recreational activities and leisure, benefiting from an organic relationship with a natural environment reorganized in green spaces with artificial environmental frameworks of great effect.
In this sense, the project bases the articulation of the paths on perceptive variations determined by the sequence of functions that, even if organized separately, produce an overall functionality of the park.
The intervention takes into account the general urban context that, in fact, does not present architectural qualities of interest, as well as landscape characters rather messy and degraded, given the original function of the spaces; for these reasons, the redevelopment of the area passes mainly through the introduction of an equipped public green of quality and for the contextual recovery to new functions of existing buildings.
The flooring, made of wood and draining industrial concrete, appropriately combined with elements of furniture and public lighting, contribute to the definition of articulated paths in a sequence of areas that can be defined independently but, at the same time, can act as a connection to subsequent spaces to cross or where to stop.
The inclusion of green in a space that, although of considerable size, is strongly limited by the surrounding architectural backdrop, is implemented through the introduction of trees and shrubs that have the purpose of identifying diversified functions.
The care of the green, in the design phase as in the realization of the work, tends to characterize the Urban Park both for the visual/perceptual aspect (shapes and colors), and for the olfactory aspect, with the aim of transmitting to the visitor a sense of serenity underlined by pleasant scents.
All crops are organized geometrically. For the trees, linden, oak, sycamore, maple and conifers were used.
Although the overall effect seems to be marked by randomness, the composition and alternation of open spaces responds to criteria of rational and planned use. In this way the planimetric linearity that has been too long conditioned by the pre-existence of the tracks is broken.
The planimetric design determines, in this way, an alternation of functional spaces that, even if they can be visually traced from one end of the park to the other, do not necessarily oblige the visitor to reach them, even if they allow to guess the possibility to do so. In other words, the psychological condition typical of ancient urban spaces has been determined, where the surprise of discovering new spaces is anticipated by suggestions that can be received moment by moment according to the space reached.
The paths are articulated in a spatial sequence in which the diversification of materials is associated with functions.
The concrete beaten with draining characteristics, alternates with the wooden floor where the seats are an opportunity for momentary pauses that, in addition to individual relaxation, also promote interpersonal relationships.
It is not by chance that the path wraps around the Officina della Cultura on one side, which continues to maintain its function as a point of reference for major cultural events, while leaving space for sports activities that otherwise took place in a random and uncontrolled manner in the urban environment (such as “skate-boarding” on sidewalks and squares with obvious problems of safety and public order), and that here find definition in an area modeled planimetrically so as to ensure those geometric varieties that are essential for the exercise of each practice.
Proceeding along the path, the areas assume more and more the character of geometric green with irregularities programmed, around which the wooden floors and seats, distributed more or less rationally, are integrated with the trees that constitute the vital element of the intervention.
The recreational activities related to physical exercise find the appropriate equipment in the building to be recovered inherent to the former Lampisteria.
Variants during construction
During the execution of the works, the Municipal Administration has been called to evaluate some ideas that emerged in the continuous and daily confrontations with the citizenship, in order to make the Park socially more usable and environmentally more welcoming, as well as to better sew on the urban plan the “wound” that historically the presence of the railway has introduced in the settlement fabric of the city.
In particular, the predominant requests aimed at making the park more usable by children, young people and adolescents, through the inclusion of new and/or different functional play areas for outdoor sports: tennis courts, basketball courts, skate-boarding courts, or multifunctional courts. They also aimed to make the park itself a “green lung” able to reconnect also functionally the consolidated city fabric of the surroundings, extrapolating it from the anonymous platform of the railroad. Such requests were oriented not to modify in a substantial way the objectives and the planning structure defined by the approved executive project, but to constitute mere improvements and integrations.
The additional and improvement elements accepted by the Municipality mainly concerned: the insertion of a basketball court of the type “three against three” and a tennis court, both fenced: the two courts are made with bituminous conglomerate screed finished with a layer of colored synthetic resin; the 3×3 basketball court has a useful surface of 22 x 11 m, the tennis court of 37 x 18,30 m.
It was also planned to create a skateboard area by means of concrete square with juxtaposed prefabricated elements; the expansion of the children’s play area with anti-trauma flooring; the implementation of tree screens; changes to the characteristics of wooden and concrete drainage flooring.
Floorings
As an improvement offered during the tender, it was planned to replace the classic concrete flooring for exteriors, strongly waterproofing, with the construction of a draining concrete floor, with high drainage capacity and filtering, which thanks to its special particle size composition and binding mixtures, avoids the stagnation of water on the surface, allows the absorption through its granular mesh and realizes the complete passage for infiltration into the underlying layer of bedding, made of mixed stabilized material also completely permeable. In this way the meteoric water afferent to the surface of the paving above, filter completely in the underlying layers and from these, for natural infiltration, are directly and completely absorbed by the ground.
In order to improve the mechanical resistance, special plastic fibers are mixed in the concrete mix to increase the above mentioned resistance. Between the layer of concrete and the bed of laying are interposed sheets of root-proof geotextile, in order to avoid the rooting of herbaceous essences that can generate lesions and unsightly effects in the paving.
As for the wooden flooring, the executive project has provided for the use of planks of “Douglasia”, a very hard and resistant essence and at the same time very widespread in the market for use in construction.
The laying of this flooring does not take place in direct contact with the laying surface, but on top of galvanized steel “omega” profiles, fixed to a screed made of draining concrete reinforced with galvanized electro-welded net. These profiles are rails for the laying of the Douglasia planks, which are fixed to them with self-tapping bolts. In this way, the wooden floor has no contact with the concrete support, and is not affected by aggressive and disintegrating phenomena related to humidity and water stagnation, also because the underlying concrete will drain towards the subsoil all the water percolating from the joints of the planks. Also the wood-floored surface is therefore characterized by a high degree of permeability, such as not to require the construction of a special sewer system for the collection and removal of rainwater.
Green works and plantings
The organization and the disposition of the green has the purpose to make it as much as possible usable in a diversified and sequential way along the whole longitudinal development of the park, making it functional to a visual and perceptive scanning (therefore also olfactory) that must guide and orient the visitor-user inside it. The grassy arrangement of Poa pratensis, also suitable for trampling, involves all the green areas of the park; this choice aims to give a uniform characterization to the areas as well as their generalized usability by the users, for the development of all those recreational activities allowed by the availability of a perennial turf and well maintained for this purpose.
There is also a precise definition of the floral composition of the various green areas of the park, with identification and specific characterization of the surfaces arranged in flower beds, in which it is expected the planting of seasonal and perennial ornamental flower essences, and the surfaces characterized by the presence of only trees arranged in rows or groves, with the identification of specific tree species to be planted, which in their succession create the diversified perceptual frameworks and visual scenes that guide and orient the visitor/user within the planned paths. The floristic mono-functionality of some tree-lined areas is useful for this purpose, and in fact it has been planned the creation of several “gardens” of different tree species arranged in stain in the vicinity of the central part of the park area where there is a greater concentration of functions: the “Garden of Oaks”, the “Garden of Firs” and the “Garden of Plane Trees” to crown the area of attendance between the Workshop of Culture, the entrance from Via Libero Testa and the oval square provided for side.
In the rest of the areas that develop towards the northern area of the park, there are trees in rows (to border the paths) or scrub, with a prevalence of linden trees.
On the other hand, the arrangement of rows of red maple trees in opposite points of the central area allows the creation of differentiated color scans that will mark along the development of the paths the presence of important elements in the fruition of the park.
It was also planned a “green” installation evocative of the previous presence of the railway in the area, consisting of the preparation of a “gallery hedge” with American Vine about 25 m long and 3 m high, walkable inside and with the internal arrangement of tracks on green lawn, positioned in the green area overlooking the Magazzino dell’Arte, at the entrance from Piazza S.Brigida.
Finally, a sector specifically dedicated to the cultivation of aromatic and officinal plants has been created, to be positioned in the linear space at the edge of the path facing the new Center for Sporting Services. This space is equipped as a planter with borders provided with adequate curb separation from both the green lawn and the paving between which it is interposed.
Inside, aromatic and officinal essences are placed among those typical and most widespread in the territory, such as: oregano, thyme, sage, rosemary, mint, laurel, fennel and savory. This presence will guarantee not only a strong olfactory characterization to the area, but also a potential resource made available to users for a minimum personal use.


