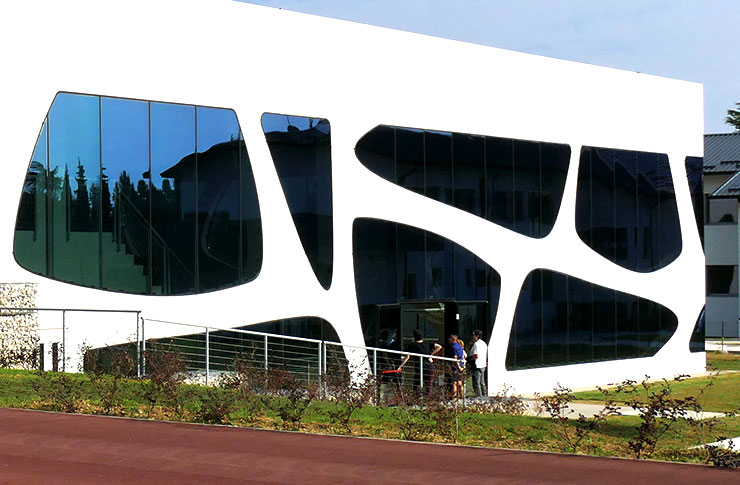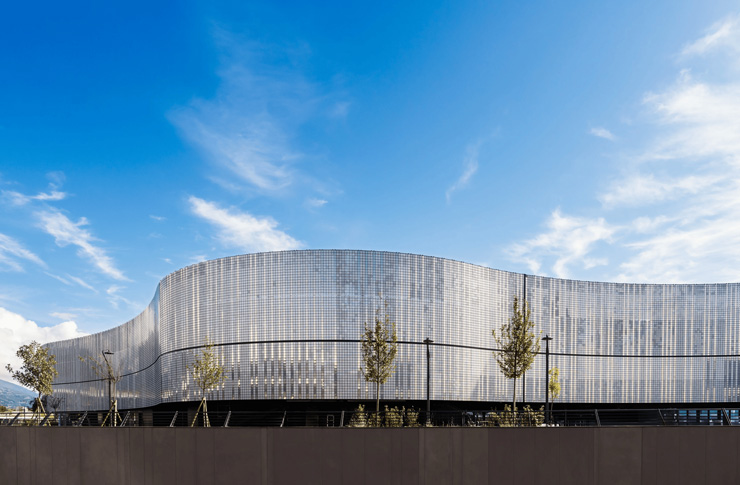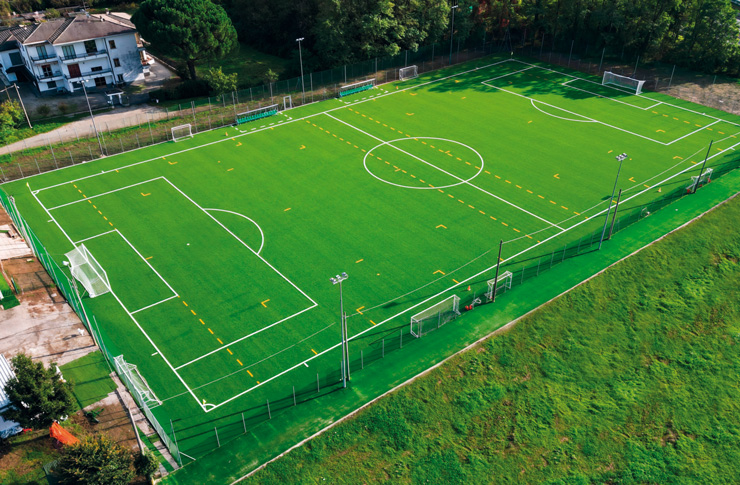The simple volume of the building is characterized by the facades designed to resemble the structure of human muscle fibres.
Carvico (Bergamo): Public gym hall

The simple volume of the new gym hall in Carvico is characterized by the facades designed to resemble the structure of human muscle fibres.
The design is obtained with prefabricated white concrete panels, suitably shaped.
The voids are filled with sound-absorbing double chamber thermal glazing spaced from the panels with a damping layer to attenuate vibrations in case of seismic shock.
With this solution the gym will always be bright and the interior will appear integrated with the exterior. Particular care has been taken for the construction details at the corners.
The roof has been designed with an extensive green roof garden with low maintenance and great insulating power both thermal and acoustic, while inside the double-T tile have been inserted soundproofing panels of the latest generation that, combined with the soundproofing glass, create a comfortable environment from the acoustic point of view both inside for the reverberation and outside.
The sports flooring is made of wood on a cushioned mattress.
The remote heating system, located between the Carvico primary school and the gymnasium, underground, with a biomass power plant serves the gymnasium, primary schools and kindergarten.












