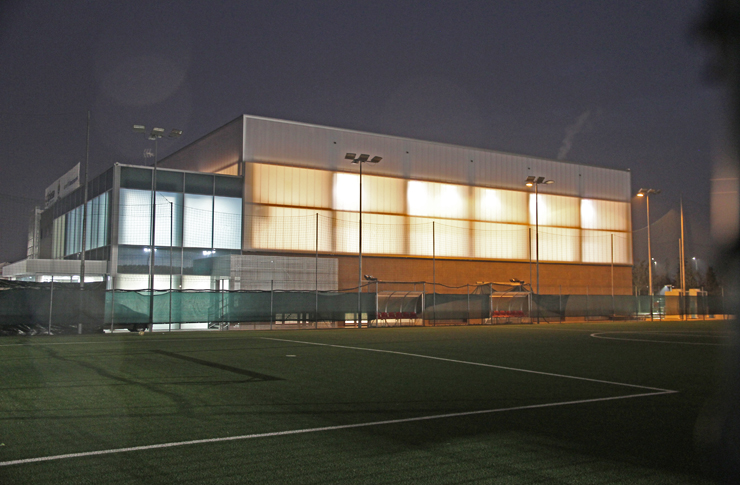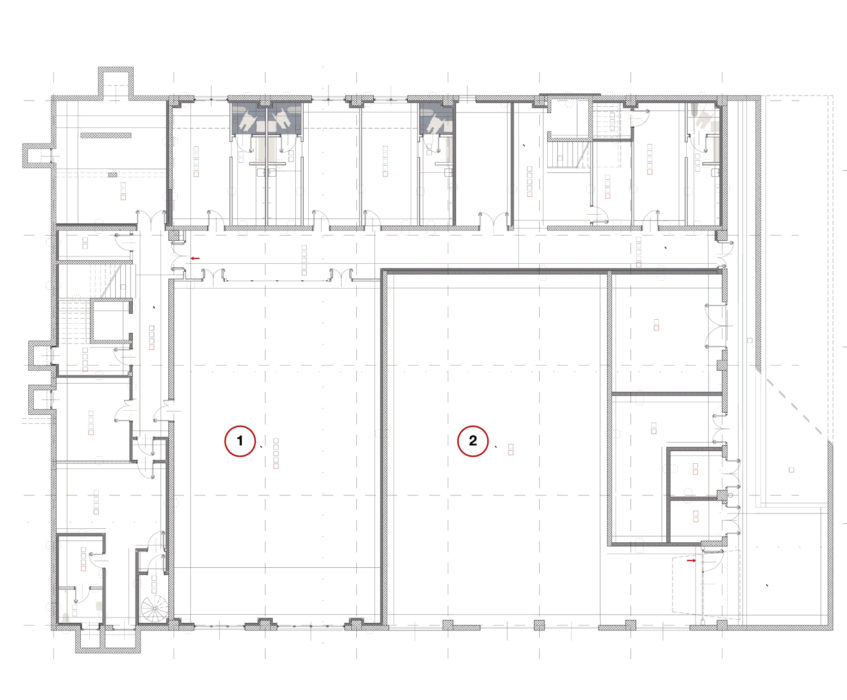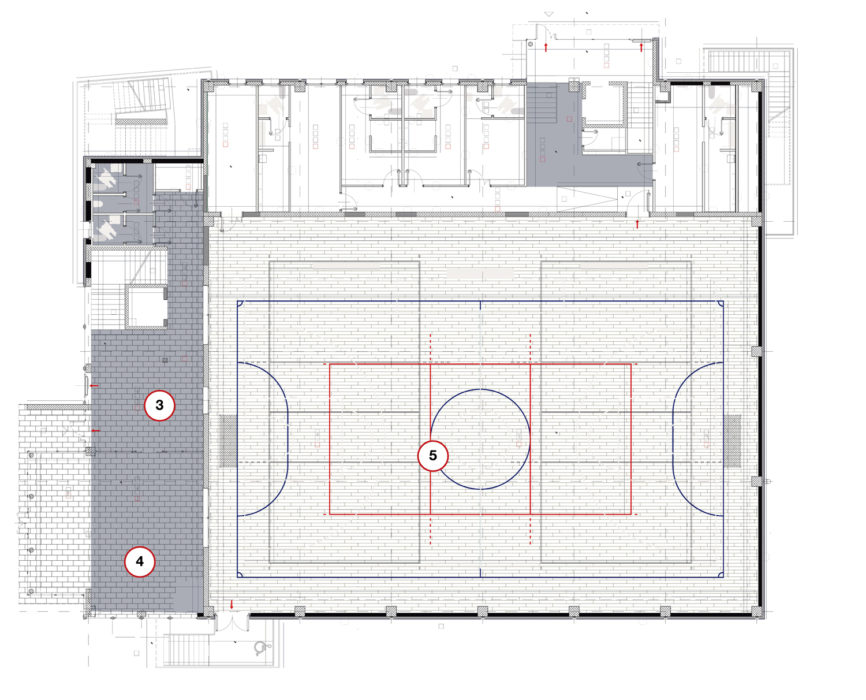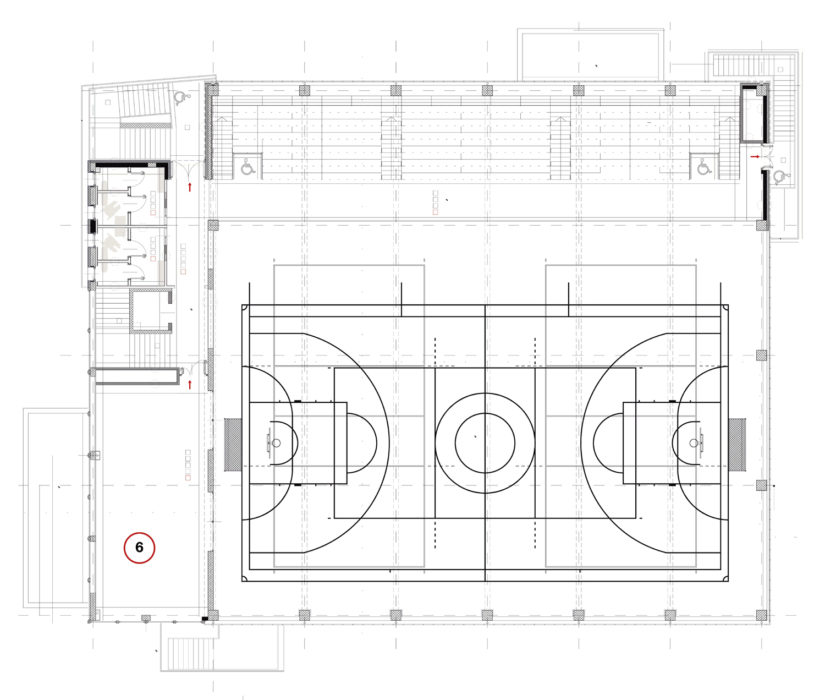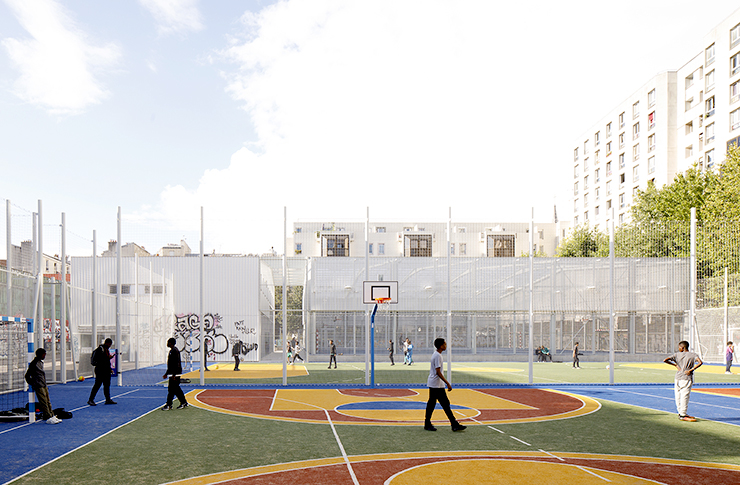An important achievement for local sports clubs, made possible by the adoption of a Public Private Partnership procedure: basketball, volleyball and five-a-side football will be played.
Orio al Serio (Bergamo): New Sports Hall
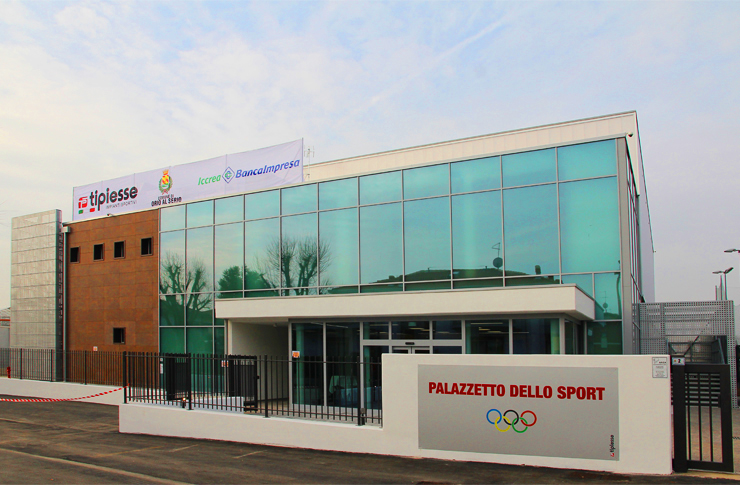
(ph. Bruno Grillini for Tsport/sport&impianti)
Gyms today and tomorrow
Gyms can have very different functions, and therefore different sizes. From the simple room where you can practice gymnastics, to the container designed to accommodate covered sports fields in accordance with federal regulations, with a suitable space for the public, and then we call it a sports hall.
In issue 332 of Tsport we examined three examples of different sizes, each with its own characterization that distinguishes it from the anonymity of a simple shed: from the multifunctional gymnasium we describe in this article, to the Carvico school gymnasium, completely innovative in its construction methods, to a small gymnasium in Florence built specifically for a specific sport, boxing.
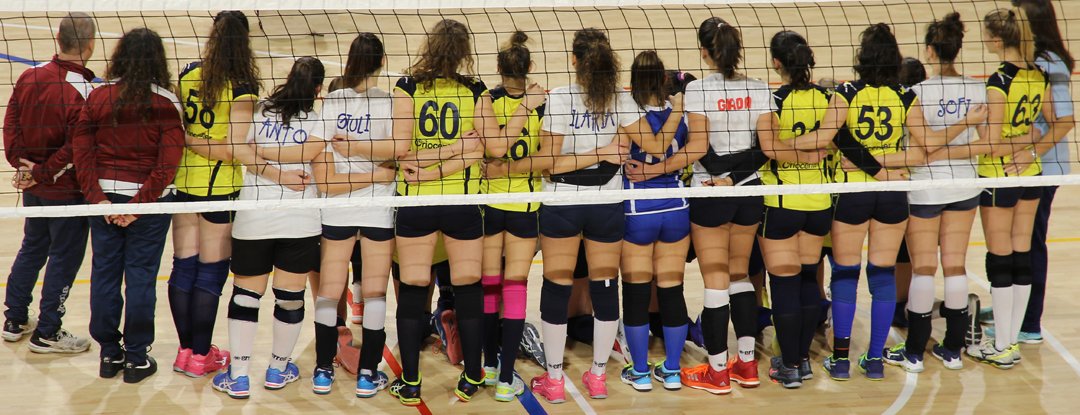
Gymnasiums that are (we say at this particular time) fundamental places of sociality and aggregation, and so we wanted to be of good luck presenting them with this background image, where they embrace, posed before the match, the girls of the New Orio Polisportiva and Lemen Volleyball Petrosino in the Orio al Serio arena.
The Sports hall in Orio al Serio
A little more than a year after the beginning of the works, the Sports Palace of Orio al Serio has been completed and made available to the sports clubs of the area.
The structure, in its apparent simplicity, is actually very articulated, exploiting the volume on different levels.
The playing surface, of 765 square meters, is located at a height of about 1.50 m above the entrance; above the atrium there is a meeting room for 40 people, also overlooking the field, with large windows.
Below the playing level, there is a 249 sq.m. multipurpose gymnasium, suitable for any sporting activity that does not require the use of the ball.
The activity space allows to track the regulatory scores of basketball, volleyball, five-a-side football and two volleyball fields traced crosswise.
The sports floor is made with floating wooden floor type approved.
The covering of the playing space is made of laminated wood beams and prefabricated self-supporting package complete with sound-absorbing material at the intrados.
The activity space also includes an internal sound absorbing covering in the lower band, made with panels in mineral fibre, a material that has high sound absorption values, while still guaranteeing high mechanical resistance to blows (e.g. lobs).
The space for the public is located on the upper level, and consists of a prefabricated metal grandstand with 290 seats.
The architecture, with its rigorous and apparently simple forms, is characterized by an organic use of different materials combined with each other: translucent polycarbonate covers a large part of the facades and shows the presence of the system at night by bringing artificial lighting outside.
The safety stairs and the technological equipment are concealed by the important perforated metal corners. These are contrasted by the base panels in low-thickness rust-coloured porcelain stoneware slabs which, at the same time, aesthetically characterise the elevations and protect the external coat.
Look at the drawings (click to enlarge):
– Basement: 1) multipurpose gym; 2) garage; the other rooms are changing rooms and technical rooms.
– Ground floor: 3) entrance and reception; 4) restaurant/bar; 5) play area (slightly elevated), flanked by changing rooms.
– First floor: 6) conference room; at this level there are also the stands.

