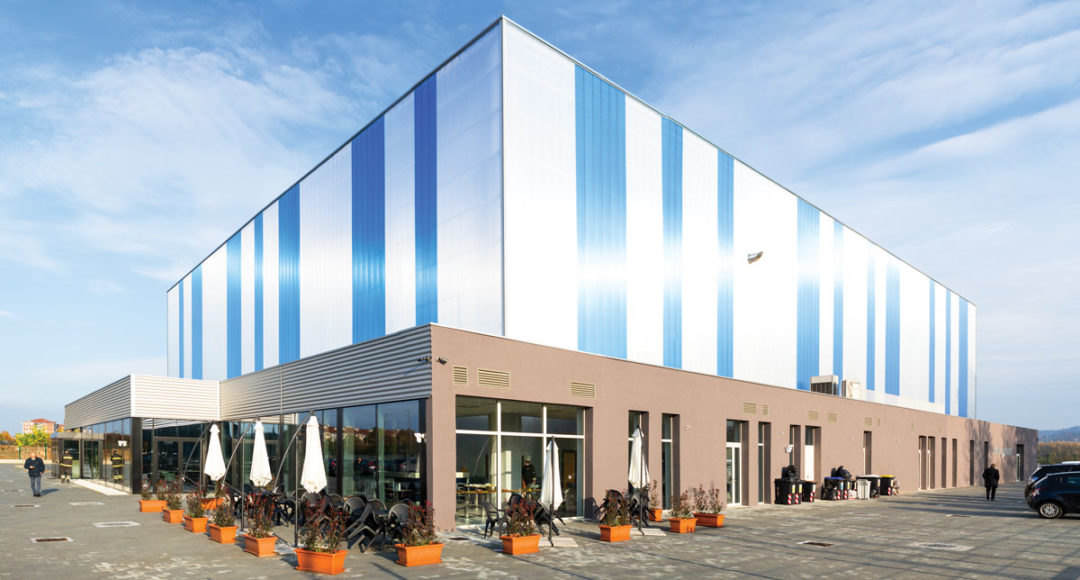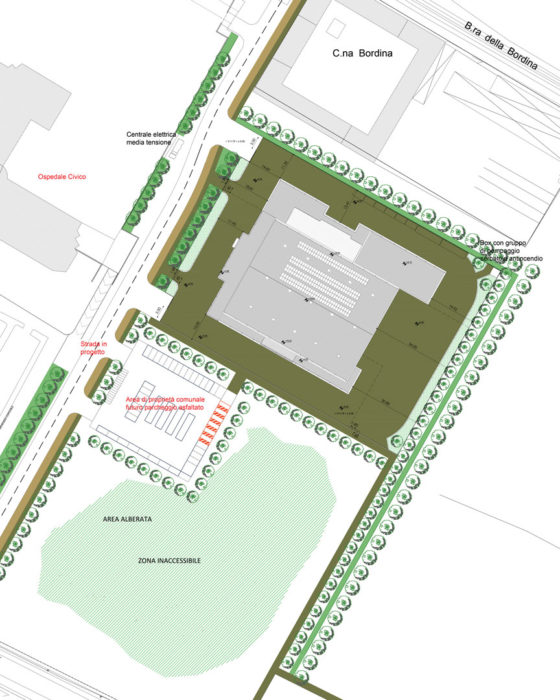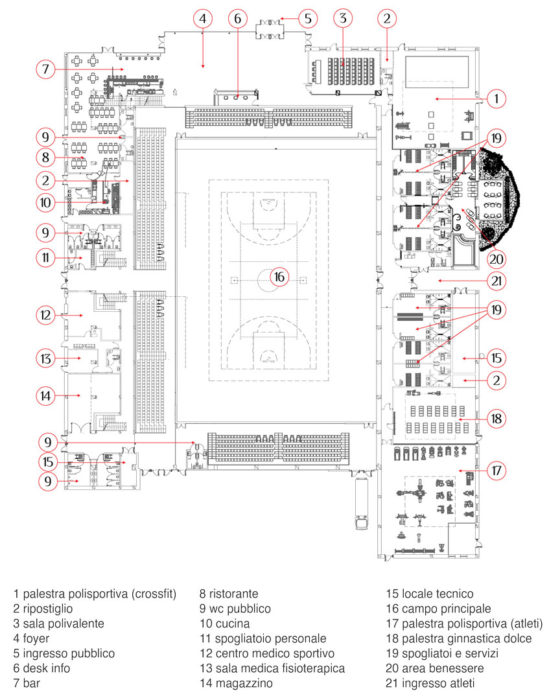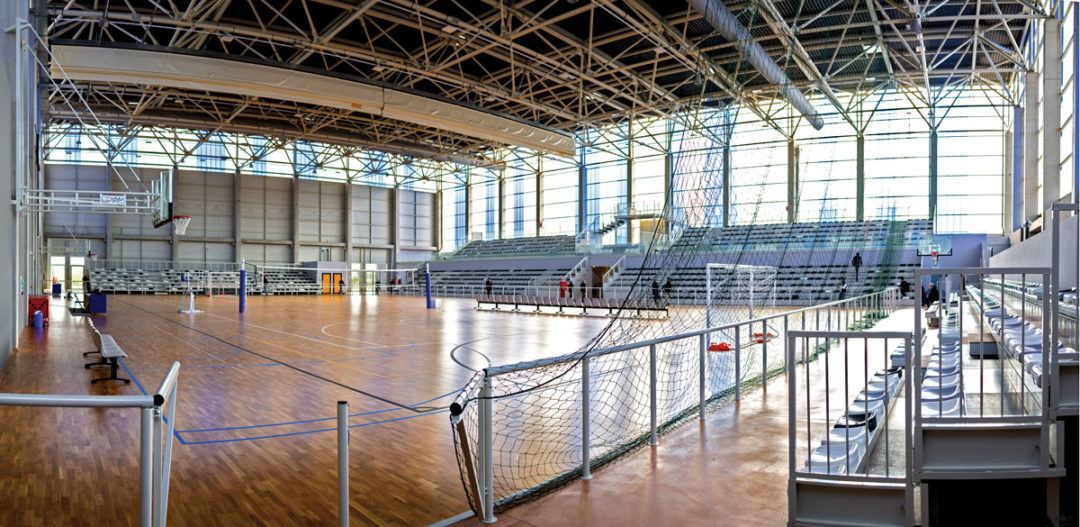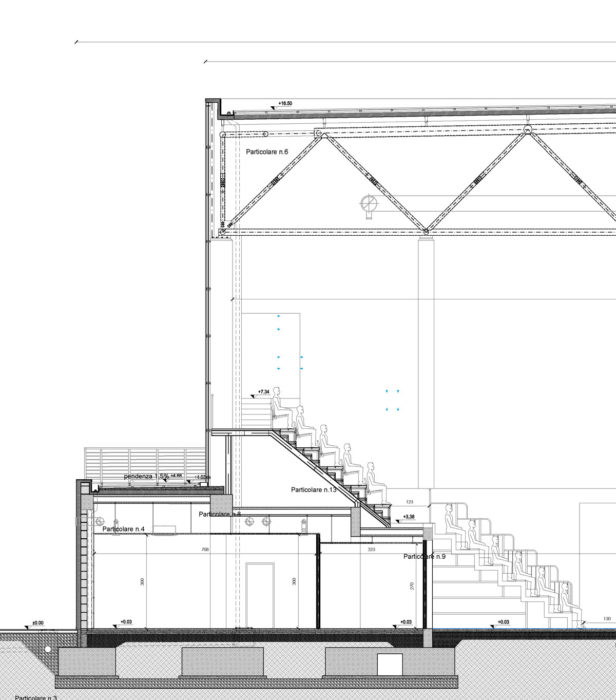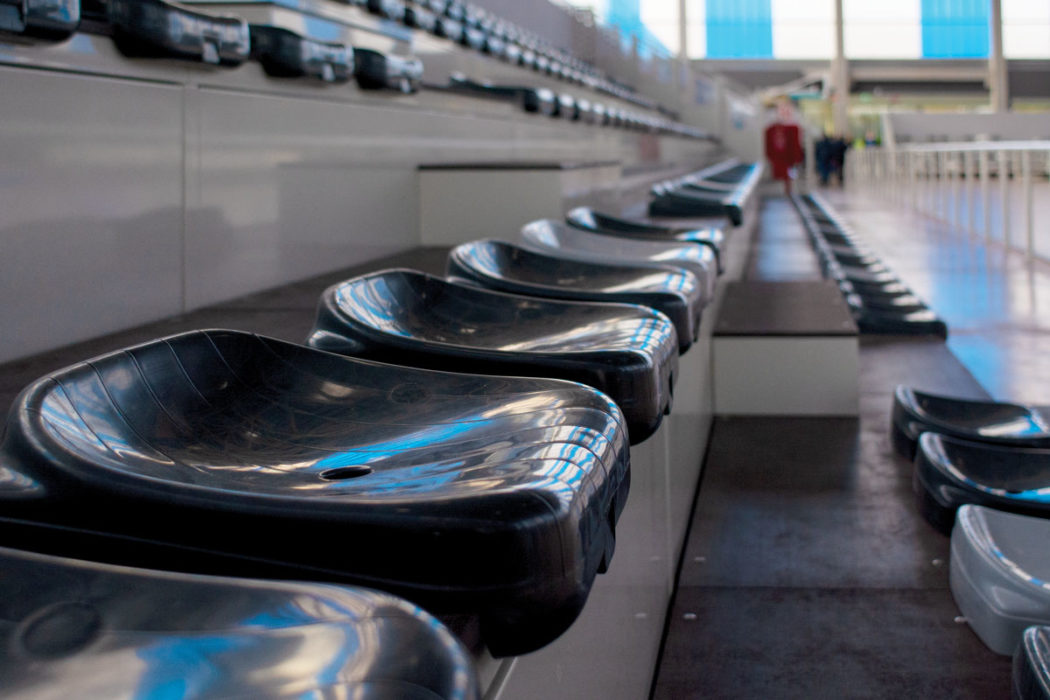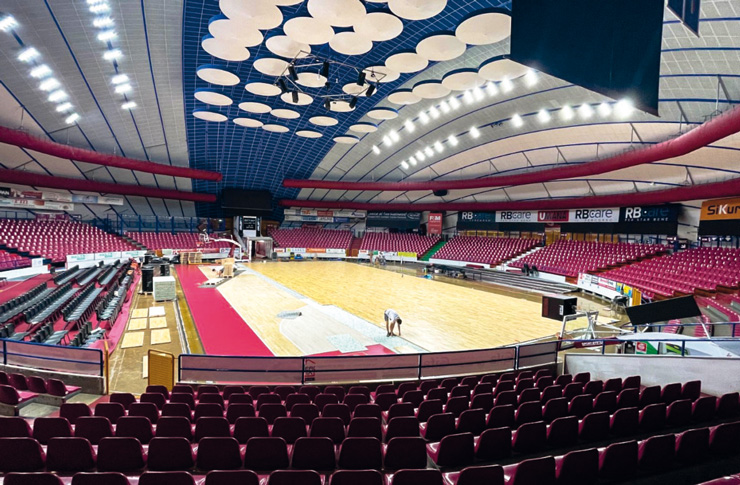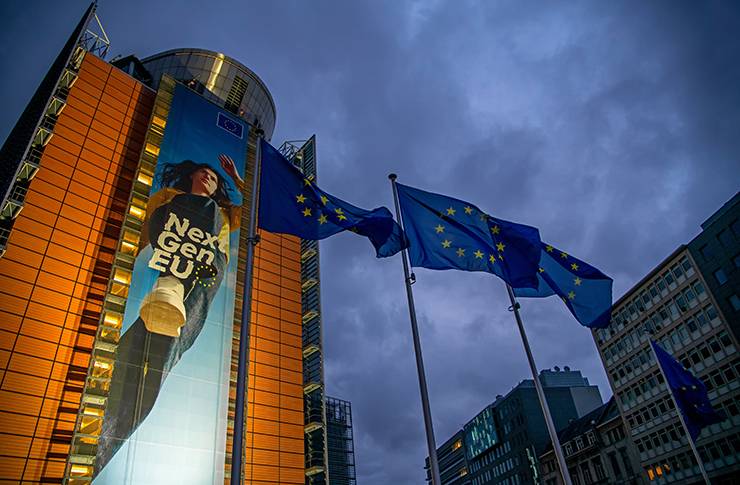In a simple and rational design, of the Pala200 stand out the reticular structure of the roof and the infill in two-tone honeycomb polycarbonate.The sports hall, of which Tsport anticipated the project in No. 326 of 2019, was inaugurated last November. In a simple and rational design, the reticular structure of the roof and the two-tone honeycomb polycarbonate infill stand out.
Settimo Torinese: The Pala200
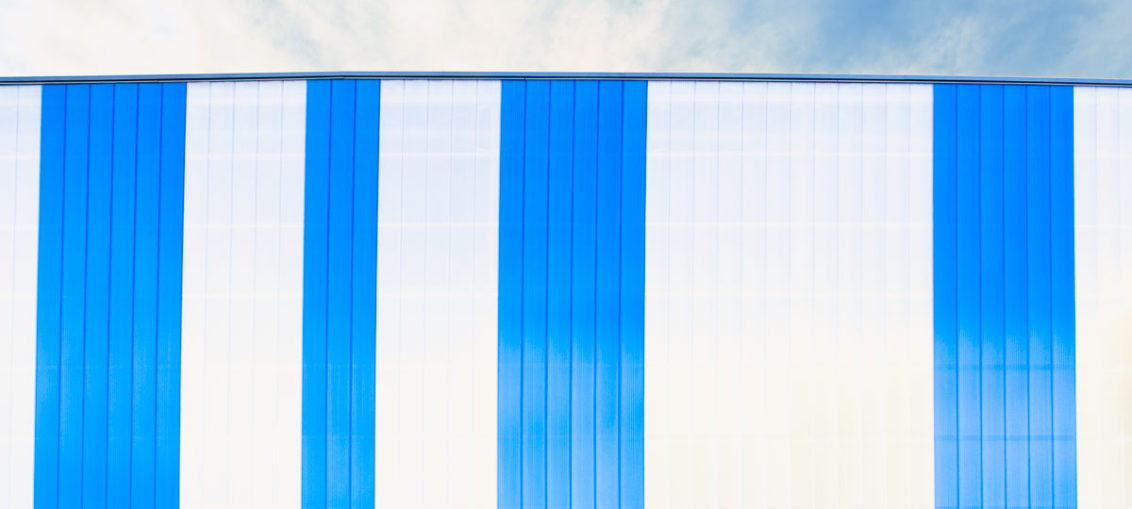
The Settimo Torinese sports hall was inaugurated last November.
The project (which we anticipated on the pages of Tsport 326) is characterised by a simple, rational architectural style, with a substantial correspondence between form and function.
The volume is made up of two blocks: a central rectangular body, 16 metres high, which houses the actual sports area, with the main gym and the stands, characterised by a roof supported by exposed spatial reticular beams. The second block, of a lower height, wraps around the first on three sides and houses the accessory spaces: fitness and muscle gyms, changing rooms, a conference area, a wellness centre and various services.
There are about 1,100 seats for the public, some of which are arranged on retractable stands that allow the central space to be extended to accommodate concerts and other events. The parquet playing surface can be divided into two separate areas by means of a retractable awning.
This is because the versatility of polycarbonate makes it possible to obtain excellent thermal performance and wind resistance, while at the same time guaranteeing the lightness and stability of the walls. It is ideal for vertical infills, with a high level of light transmission, good thermal insulation properties and an excellent visual effect thanks to the elimination of unsightly joint profiles.

