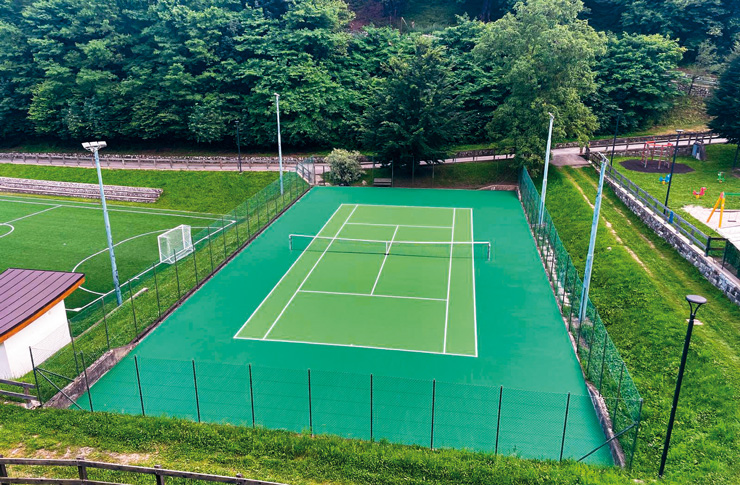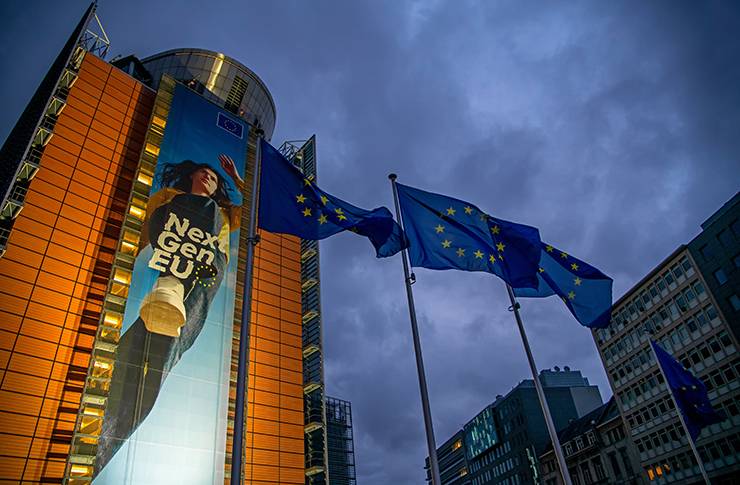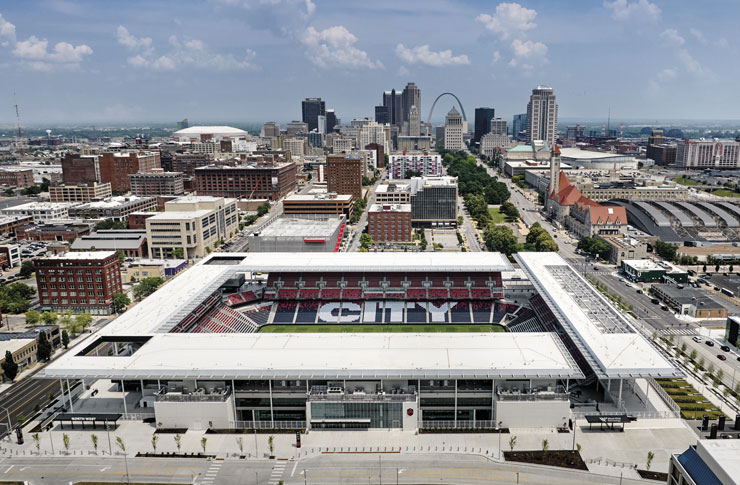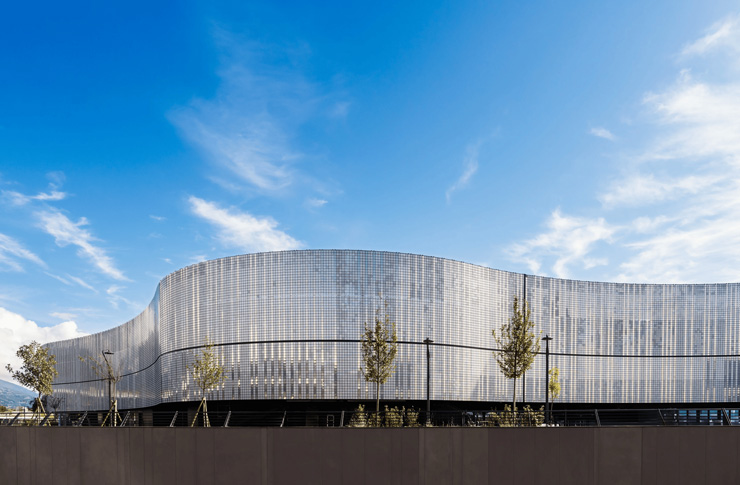The last of the interventions carried out as part of Monzello development is a covered space created specifically to meet the different needs of the first team.
Monza: Works at Centro Sportivo Silvio e Luigi Berlusconi – Monzello

The last of the interventions carried out as part of Monzello development is a covered space created specifically to meet the different needs of the first team.
The new gym is located between the two courts used byfirst team, continuing the logic of integrating outdoor and indoor training activities, already adopted in the other facilities.



The extremely rational building, approximately 50 meters long by 9 meters wide, is built with a timber framed structure and an exterior cladding of larch strips. The “dry” construction, with prefabricated elements assembled on site, allows for a number of economies in both work costs and construction time.



Inside, the gymnasium accommodates a 360 square meters fitness area that enjoys natural lighting thanks to the full-height windowed walls, as well as toilets, wardrobe/shoe change and a storage room with direct access from outside.




The roof is partly dedicated to accommodating the photovoltaic system; however, the portion corresponding to the centerline of the two adjacent football pitches is arranged as a practicable terrace, bordered by metal parapets, allowing an optimal view of the game; it is accessed via an open staircase on the south front.
On the other hand, the sports roofing for the warm-up activities of the youth teams was completed a year ago, inspired by the same criteria: presence in the middle of the training pitches, dry construction with cost and time savings.



In this case, the structure was built with hot-dip galvanized steelwork frames and painted of the visible parts, the roof slab is made of corrugated sheet metal with reinforcement, concrete casting and suitable insulation.
The solar slab is walkable, again to allow the view of training on the adjacent fields.
The wall cladding is made of 40 mm sandwich panels in Monza red, while the perimeter glazing allows visual continuity between inside and outside.


As with the two gyms, the other buildings inside the Centre, some of which were pre-existing and therefore reconfigured, conform to the coordinated image of the Monza red. The architectural and distributive choices are not the result of a simple aesthetic option, but are carefully studied for the best functionality of the Centre, with the organization of flows allowing the 15 teams present at the same time to comfortably enjoy the spaces dedicated to them.














