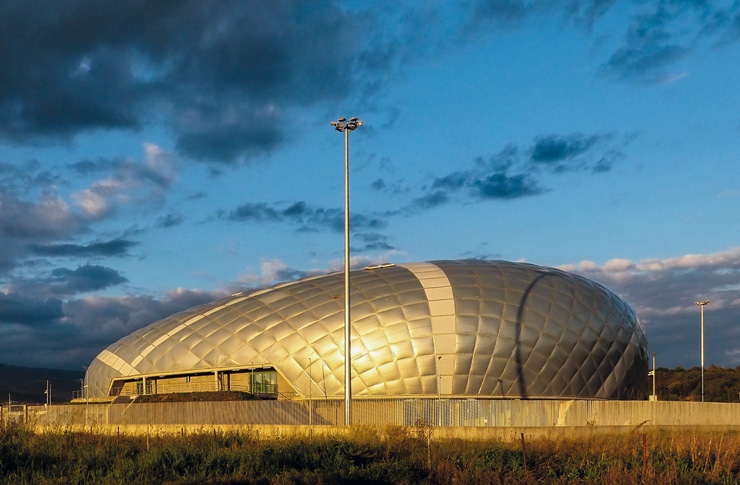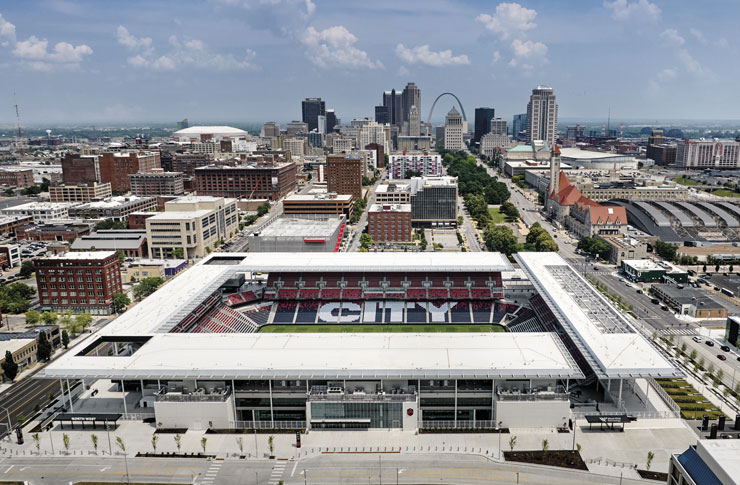Sustainable Designing Special Report – 9. An example of an improved technical bid, submitted in the tender, oriented towards efficiency and sustainability.
Parma: complementary spaces for the Anna Frank school
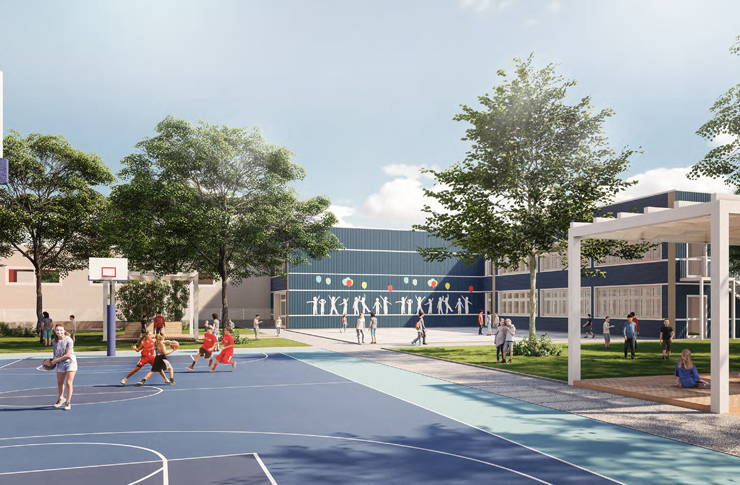
Mazzei Architects is a company specialised in integrated design in the field of architecture and engineering. Established as a reliable partner for the BIM management of large projects, retail planning, architectural design, and building design and construction consultancy, it stands out as a support to construction companies for participation in tenders.
In the example examined in these pages, the improved technical offer for the construction of complementary spaces to a school complex, including green spaces, furniture, and sports areas, gives us the cue to highlight a particularly attentive approach to the environmental efficiency and sustainability of the intervention.
The Greenery
Greenery, as we have seen in previous articles, not only has a furnishing function, but also plays an important role in mitigating pollution and the environmental impact induced by human activities, first of all by regulating the microclimate. What is more, an appropriate organisation of greenery in the context – as in this case – of an educational institution can represent an educational opportunity for young pupils, whose need for contact with nature it satisfies, and instil the principles of biodiversity conservation.
It is on these assumptions that the project’s improvement proposal envisages a total restoration of the turf to be reconstituted with a medium to coarse-textured mixture, which resists very well in situations of shade, developing well even under tree canopies.
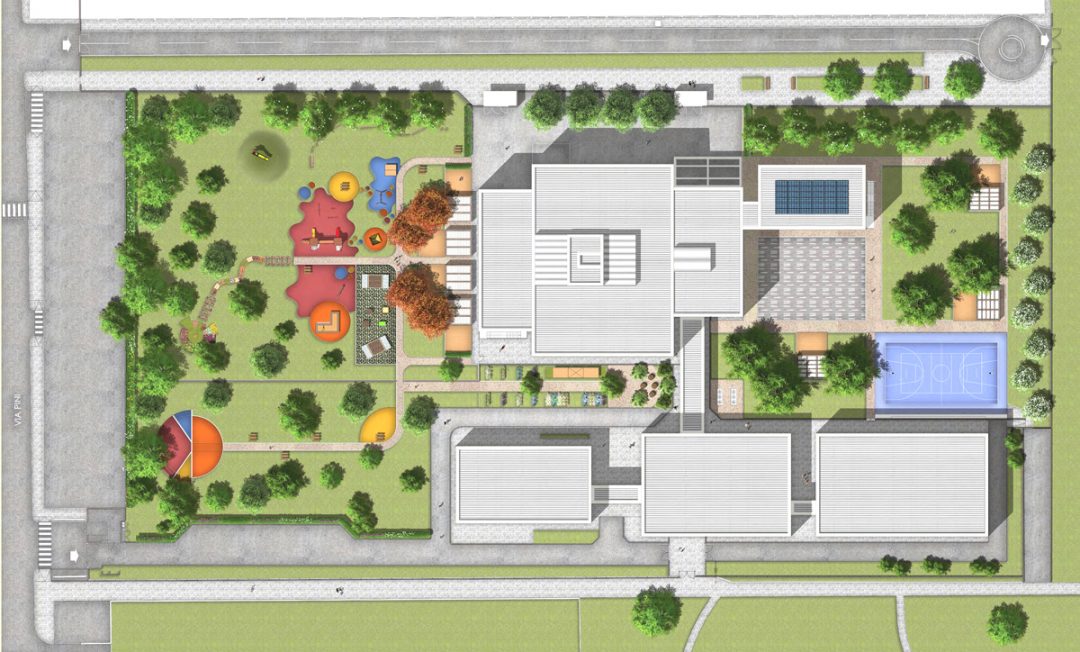

The choice of tree and shrub essences to be placed is aimed at having an effective design in every season of the year, as well as enhancing ecosystem services and, at the same time, containing maintenance costs.
Naturally, preference should be given to species that are as autochthonous as possible or in any case suited to the pedoclimatic characteristics of the site, and interfere as little as possible – with branches and roots – with the built-up areas.
In order to optimise the management of greenery and water consumption with a view to sustainability, the improvement project includes a revision of the irrigation system, which will have lines dedicated to the various sections with different needs: the lawn, hedges, trees. Through automation and remote management, it will be possible to adjust the water supply according to needs and without waste.
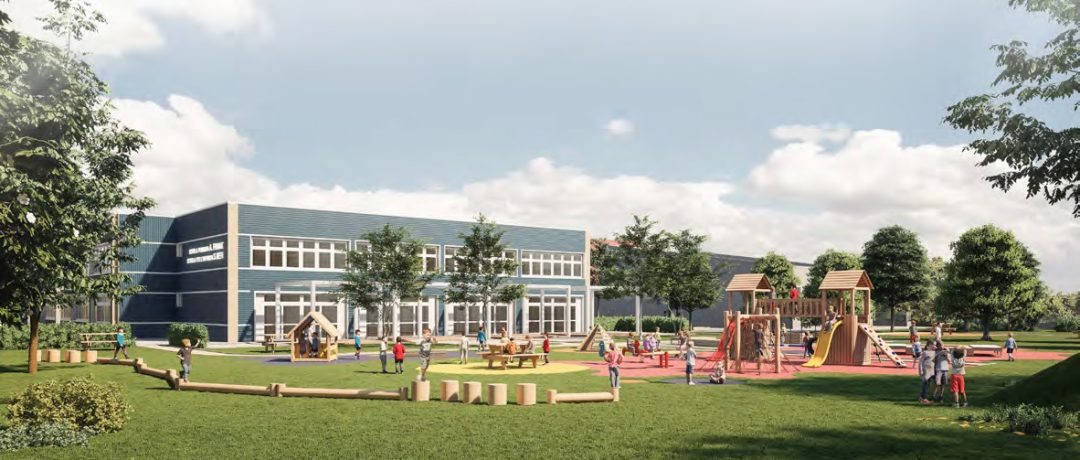
Returning to the theme of sustainability and water saving, the system is planned to be connected to the rainwater recovery and recirculation system. With a 33,000-litre storage tank, it is possible to effectively recover rainwater from the roofs of the school buildings, reducing the use of aqueduct water.
Pavements
If green surfaces optimise the relationship with the environment and the microclimate, a critical look at the necessary paved areas cannot be ignored, with a focus on the most suitable materials in terms of durability, maintainability, functionality and aesthetic value.
One solution that is increasingly being adopted for outdoor flooring is to use draining materials instead of the classic industrial concrete or asphalt flooring.
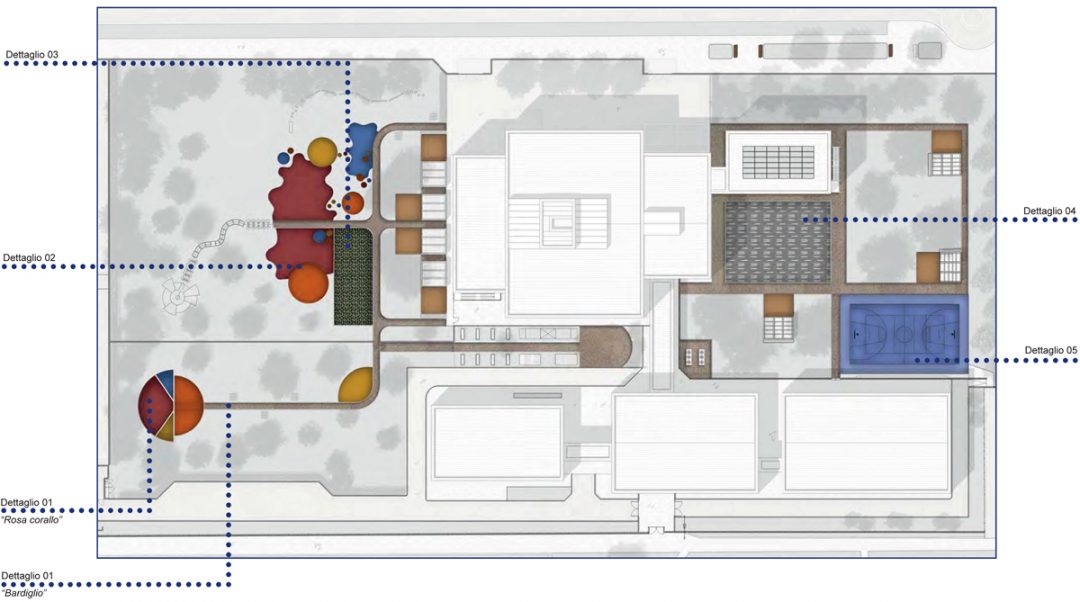

In this case, a homogeneous draining floor covering in a neutral colour such as Bardiglio is used for pedestrian paths. This is a natural paving, made from natural stones and coloured quartz and the use of organic binders, which allows it to be used even in the presence of environmental constraints.
The use of a porous, light-coloured material plays an important role in the management of climatic extremes, both from the point of view of absorbing high rainfall rates, and for its optimal solar reflectivity index, which, as we have seen in the article dedicated to the ‘urban heat island’, represents a lower source of heat absorption than bituminous conglomerates and a faster dissipation of heat as the sun goes down.
In addition, this type of flooring is laid cold, which is environmentally friendly without the emission of fumes and with considerable energy savings at the construction site.
Finally, the physical-mechanical and aesthetic characteristics remain unchanged over time and the flooring does not require any special maintenance operations.
The same type of surface is chosen for some specific areas (within the “Garden of Colours and Flavours” and in the “performance” area) but with a different colouring, in Coral Pink.
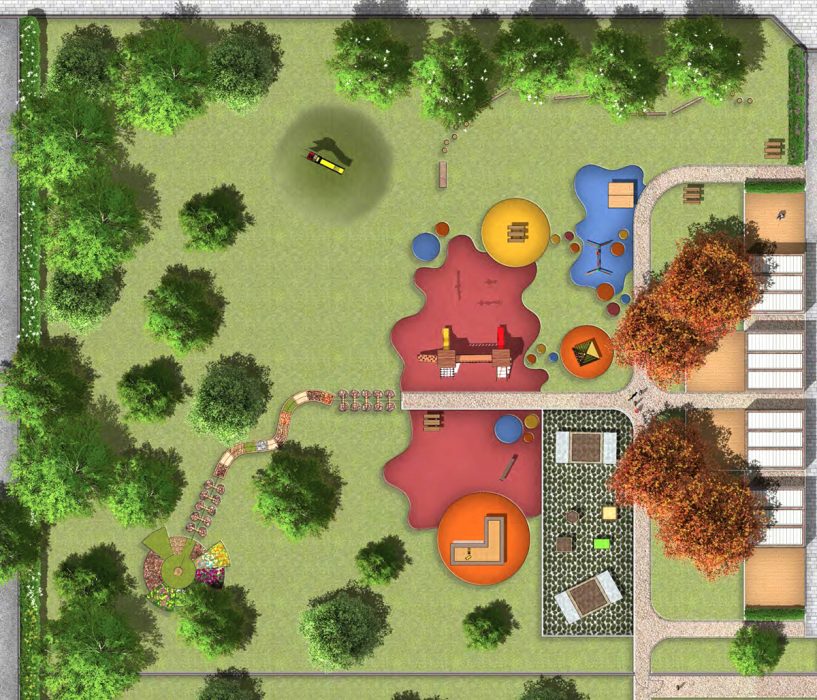
As is obligatory, in order to comply with the safety standards dictated by UNI EN 1177, the play area is provided with poured rubber flooring, made of mass-coloured EPDM granules mixed with polyurethane resins, free of IPA solvents and plasticisers.
The area in question is designed with free shapes in four different colours, cast in a single seamless pour.
Adjacent to this is the area intended to house the sandboxes, for which a self-locking block paving was chosen: modular perforated blocks in the shape of small leaves fused with grass, in which the characteristics of the mixture for the growth of the turf must be taken care of.
The last type of surface requiring specific characteristics is that for the outdoor sports area. Here, instead of the acrylic resin-covered rubber mat, a sports floor with a two-layer, high-impact interlocking surface is planned. It consists of UV-stable, recyclable polypropylene plates with a patented interlocking finish to achieve excellent traction and a low risk of abrasion. With this level of modularity it will be possible, should a plate be damaged, to easily replace it without patching.
CAM Response
The request, dictated by the regulations regarding the Minimum Environmental Criteria, to identify and quantify energy saving opportunities from a cost-benefit point of view, identifying interventions for the reduction of energy expenditure and the relative return on investment times, is amply satisfied by the design choices proposed as improvements to the project under examination.
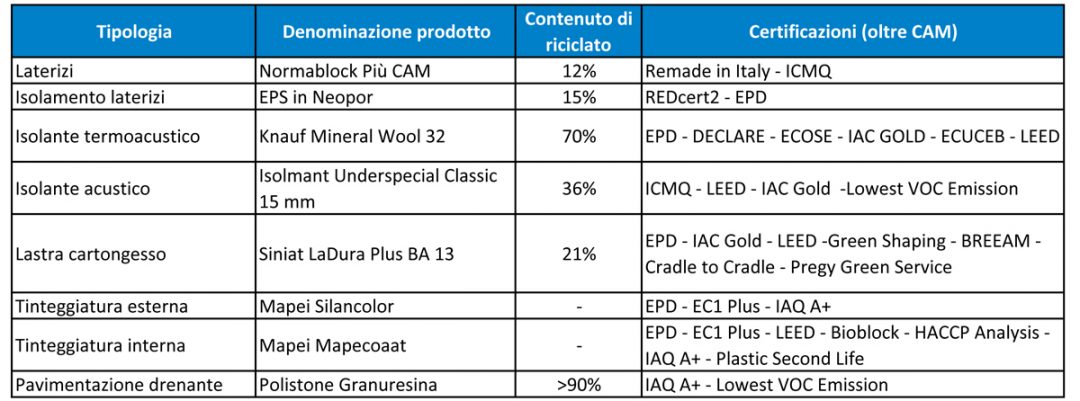
To complete the analysis, the improvement of renewable energy sources is guaranteed by the installation of a 19.8 kW photovoltaic system with a 30 kW/h storage system.
In addition, specific building materials are proposed with improved characteristics both from an environmental and performance point of view (specific types of bricks, insulating slabs and mats, and finally flooring as we have seen above).
The other topics of the Sustainable Designing Special Report:
- 1 – The limits to growth and the sustainable designing
- 2 – Minimum Environmental Criteria for Designers
- 3 – The climate crisis: mitigation and adaptation
- 4 – Venice 2023: from architecture to art, climate in evidence
- 5 – Sustainability in the new FIFA Guidelines
- 6 – The sustainability of sports facilities.
- 7 – Large North American sports facilities
- 8 – Aarhus + Forest Green Rovers: a vision of environmentally sustainable stadiums





