Sustainable Design Special Report – 8. The exemplary cases of two projects by the international firm Zaha Hadid Architects: the reconstruction of the stadium in Aarhus, Denmark, and the construction of the new Forest Green Rovers FC stadium in England.
Aarhus + Forest Green Rovers: a vision of environmentally sustainable stadiums
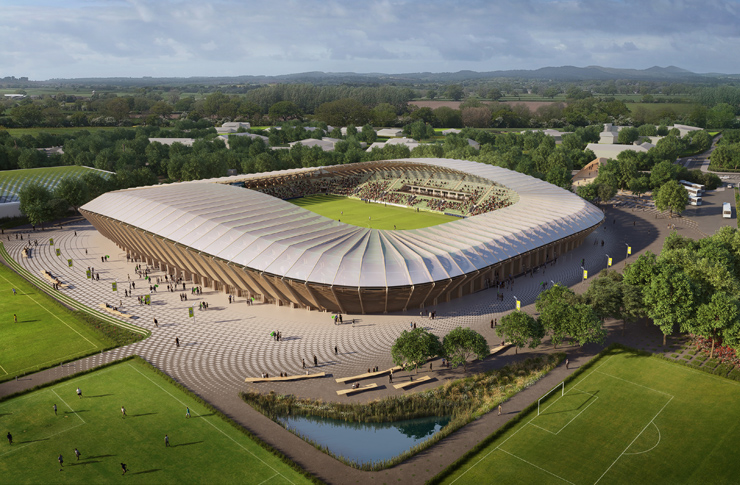
Forest Green Rovers Eco Park Stadium © Zaha Hadid Architects, render by negativ.com.
The attempt to imagine and build stadiums with a strong eco-sustainable imprint is one of the missions increasingly pursued by large international studios dealing with sports facilities, both in terms of energy-saving technological solutions and the use of structural materials with a low environmental impact.
The international studio Zaha Hadid Architects has been following precisely this path in recent years, with two virtuous and parallel projects: the reconstruction of the stadium in Aarhus, Denmark, and the construction of the new Forest Green Rovers FC stadium in England.
Taking their starting points from two different approaches (a renovation, and a new construction with extensive landscaping), the two concepts can be united by the tones of eco-sustainability and the search for a dialogue between the structure and the surrounding natural landscape, and can be analysed as examples to follow.
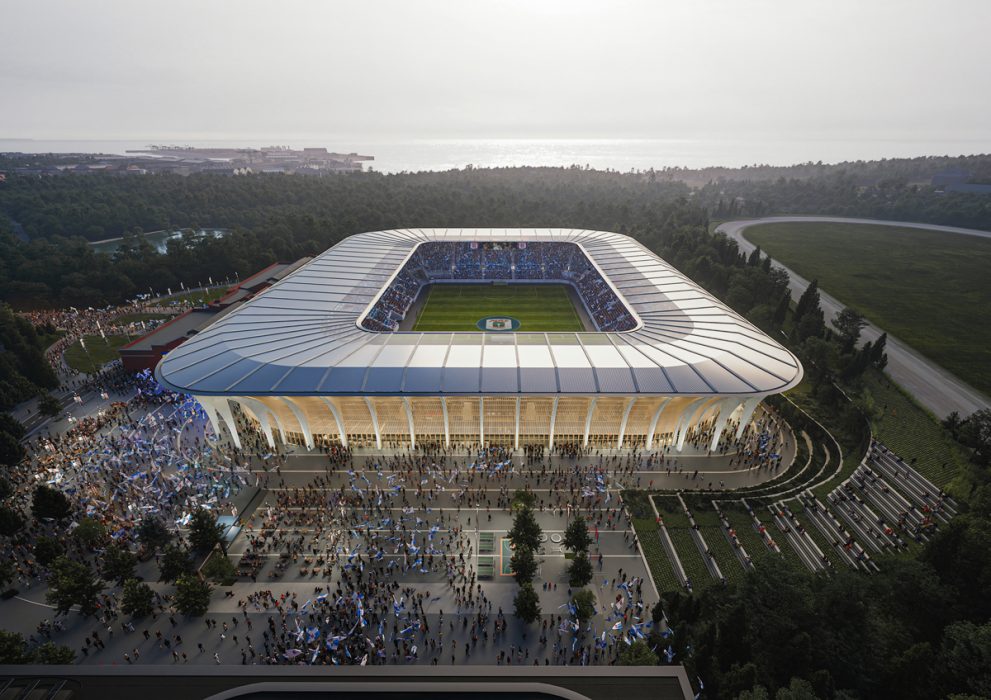
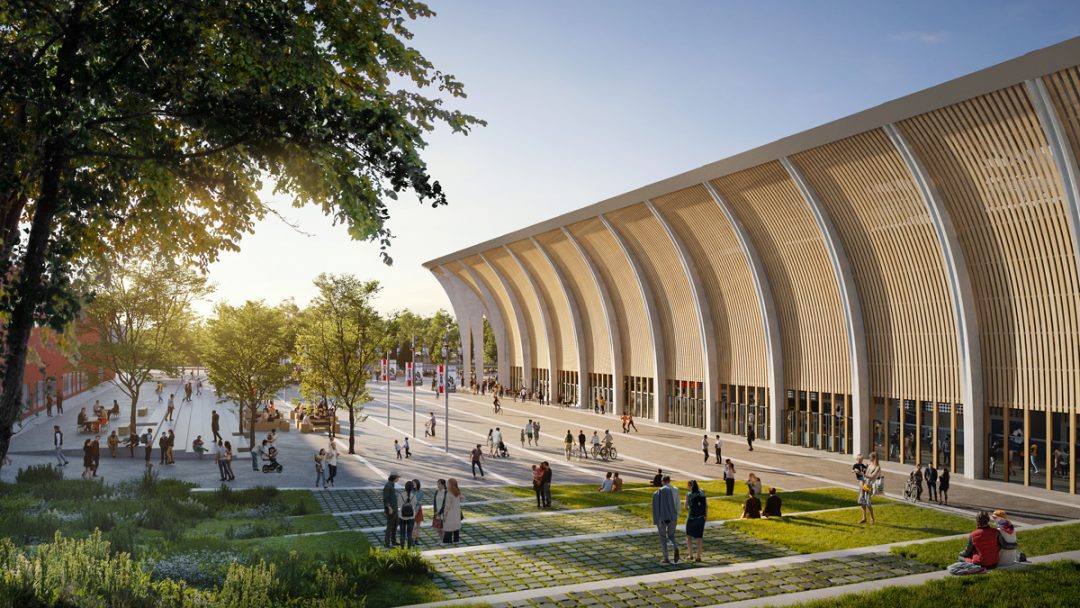
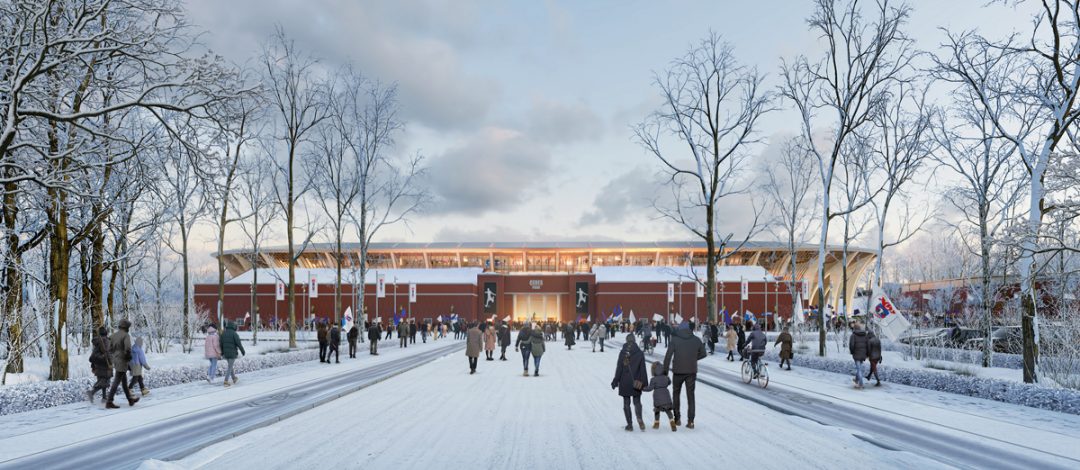
In the gallery: Aarhus.
“The stadium in the forest“, this is the name of a project that envisages the complete demolition and reconstruction of the bleachers and playing field of the current stadium in Aarhus, keeping intact the northern block outside the current grandstand and building the new stadium, conceived as a light, rectangular, bright and slender object.
By enhancing the Stadionhallerne and its central entrance colonnade, therefore, the new stadium remains respectful of a portion of historical architecture from the early 20th century to which it will counterbalance with its simple, minimalist structure, a harmonious extension of the surrounding thicket of trees.
The double skin of the stadium, on the north side, will provide greater protection from the weather and encourage the flow of spectators in what will become a sort of arcaded gallery. More generally, the stadium will be marked by larger ribs that will define the external structural scanning, soaring up the building and connecting to the roof plane, interspersed with a dense sequence of vertical wooden blades constituting the overall cladding of the building.
The conceptual feature of the Aarhus project is therefore respect for the identity and natural and historical value of the area, reinterpreted in a contemporary key to create a stadium perfectly suited to football but also environmentally sustainable and in harmony with its environment.
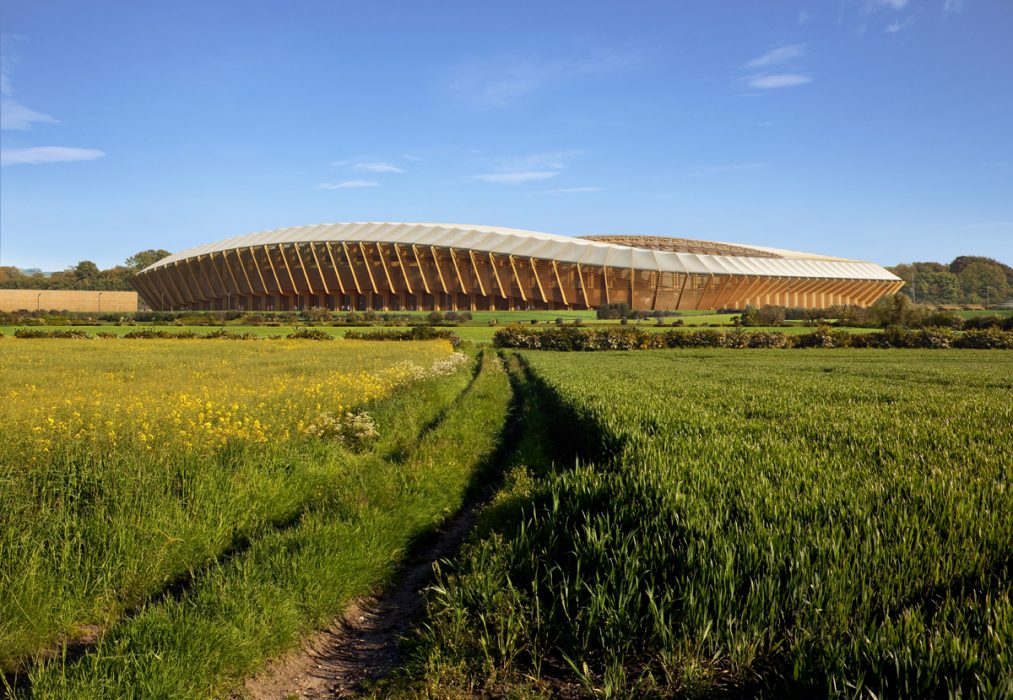
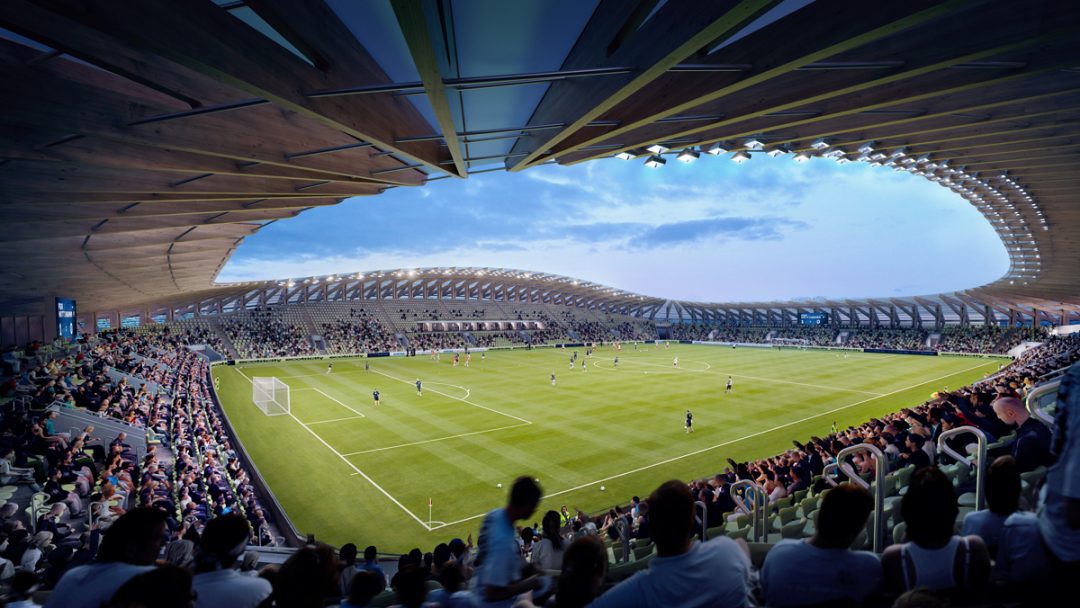
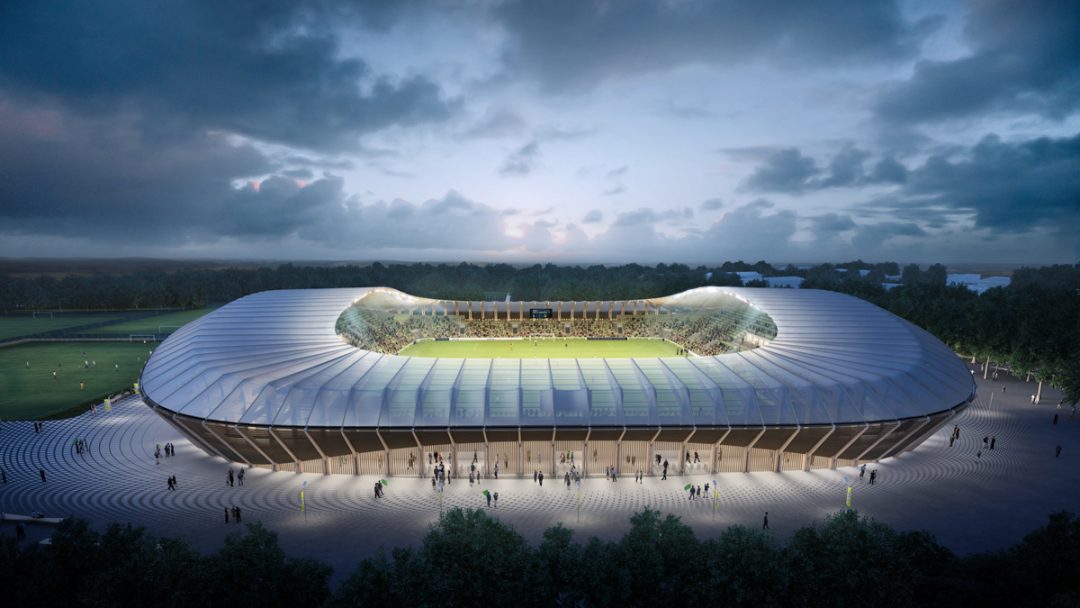
In the gallery: Forest Green Stadium.
In some respects, the same starting point as the Eco-Park project, the future new stadium of Forest Green Rovers FC .
The stadium, made entirely of laminated wood (including the bleachers and foundations, the first and only case in the world), would be built for an initial capacity of 5,000, in line with the minimum parameters of English professional football, but a structure that could be expanded to 10,000.
Here, the stadium would play the role of the main building of the newly-designed urban park, for a total investment of around 100 million euro, consisting of: the club’s training centre; a research centre dedicated to science and sports medicine; a business park for Ecotricity’s development and energy research activities; a new cycle path connected to local roads and paths; and a redesigned green area with the planting of around 500 trees and 2 km of hedges to balance the construction of the new facilities.
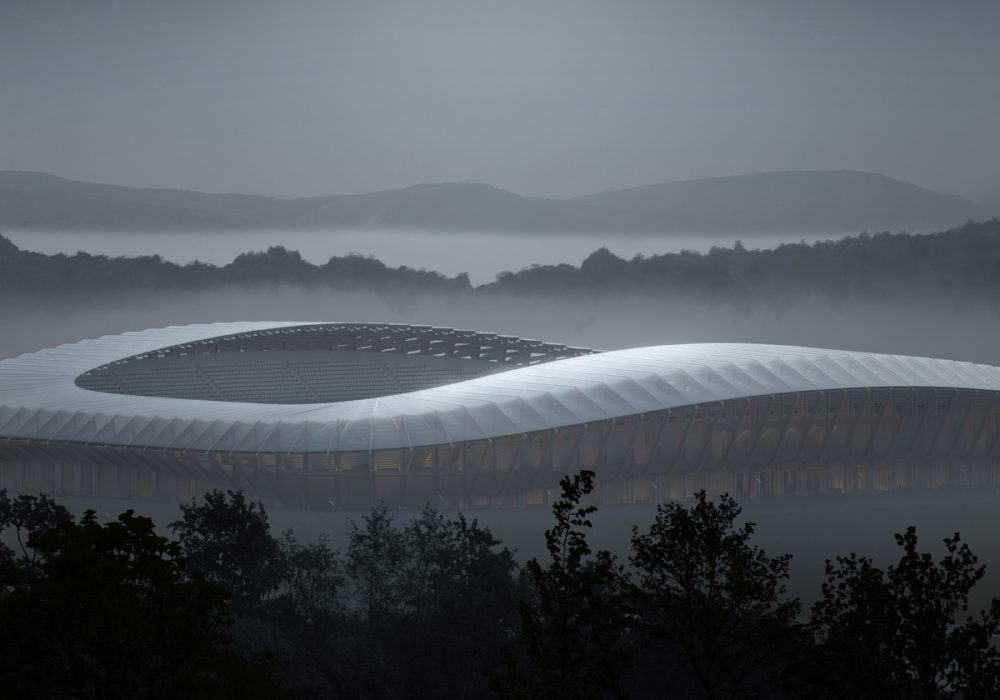
The Forest Green’s new stadium project can be an example to follow, because it testifies to the possibility of planning facilities for professional sport with a broader vision, aimed at sustainability and connection to the environment, adapting the design to the different needs of each location and ecosystem.
The other topics of the Sustainable Designing Special Report:
- 1 – The limits to growth and the sustainable designing
- 2 – Minimum Environmental Criteria for Designers
- 3 – The climate crisis: mitigation and adaptation
- 4 – Venice 2023: from architecture to art, climate in evidence
- 5 – Sustainability in the new FIFA Guidelines
- 6 – The sustainability of sports facilities.
- 7 – Large North American sports facilities
- 9 – Parma: complementary spaces for the Anna Frank School.










